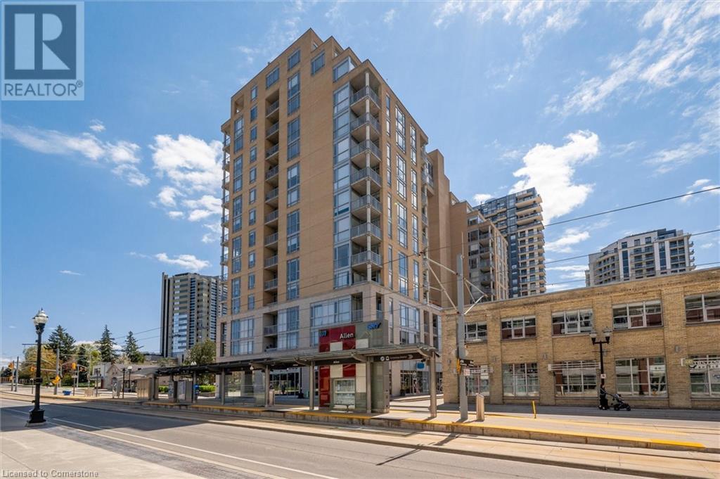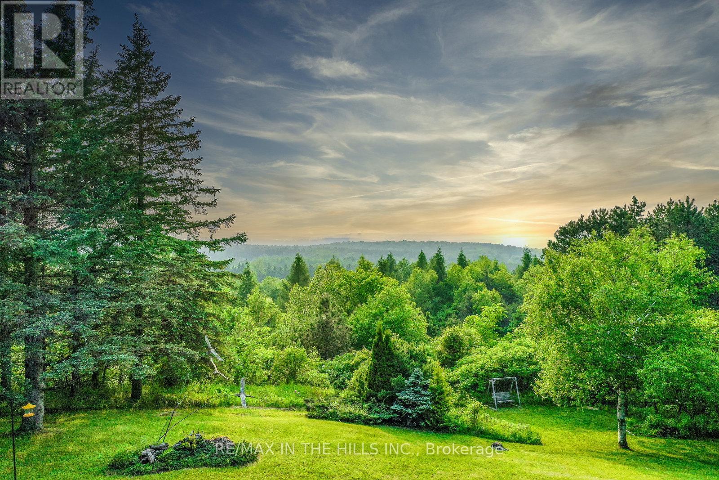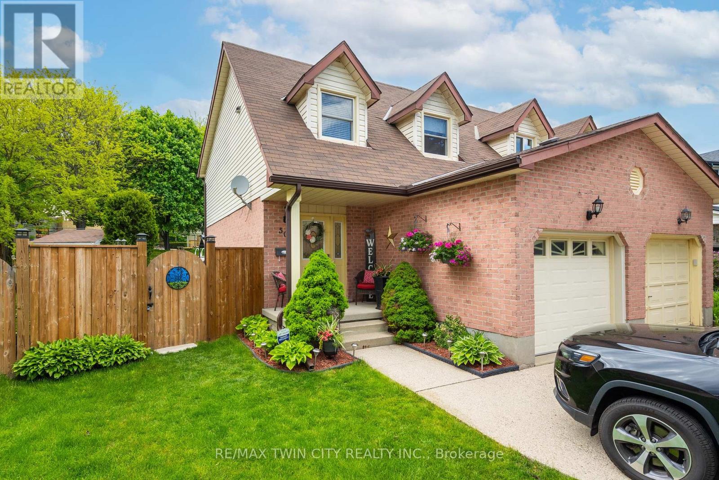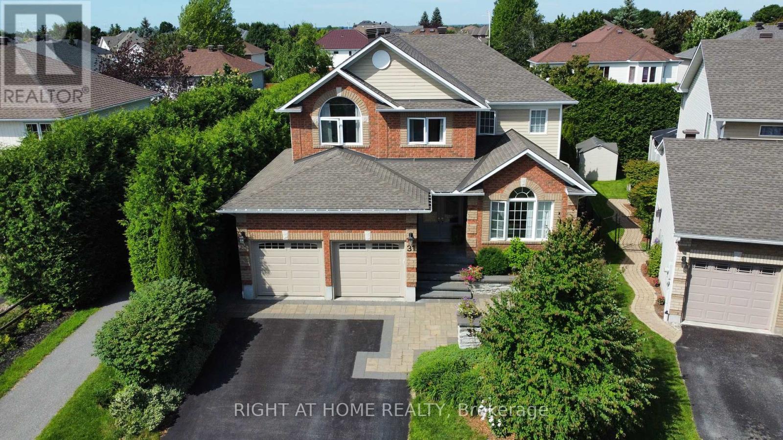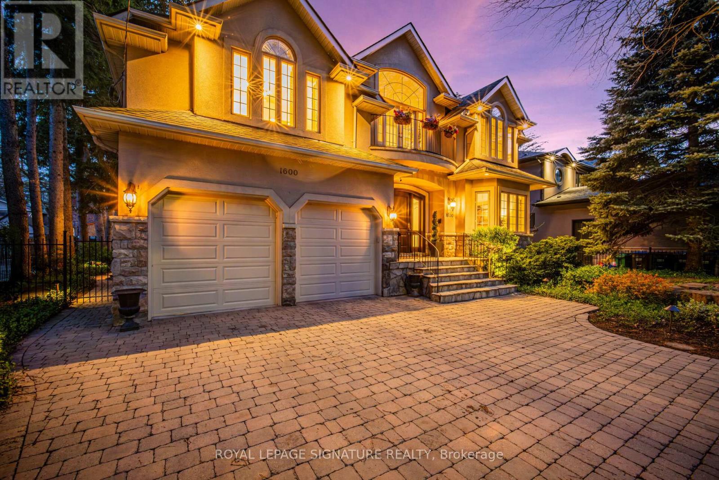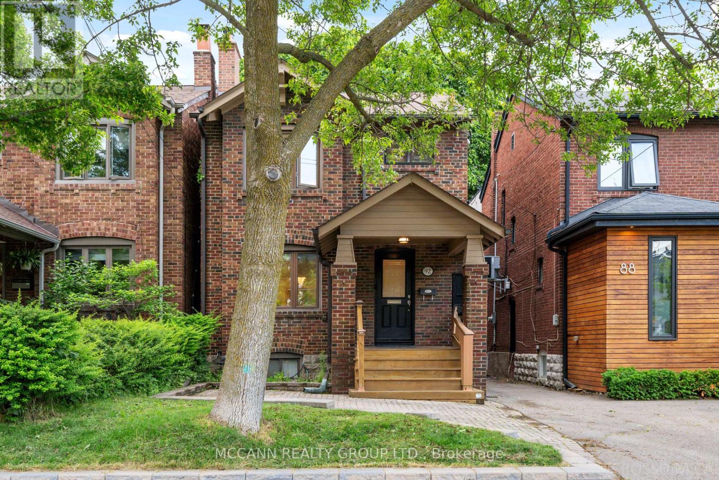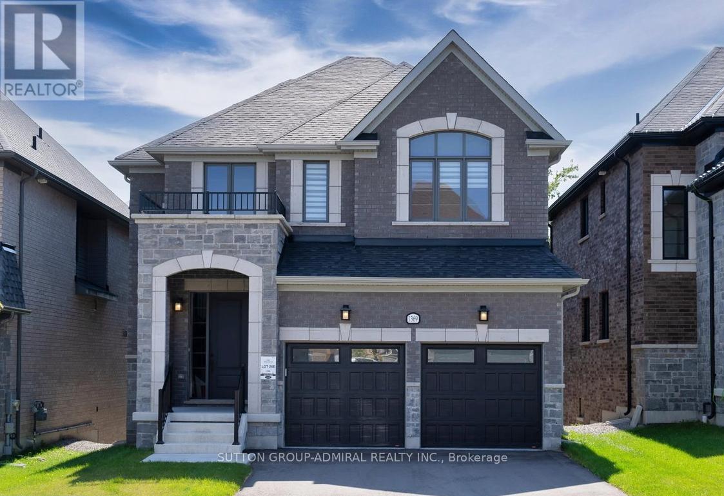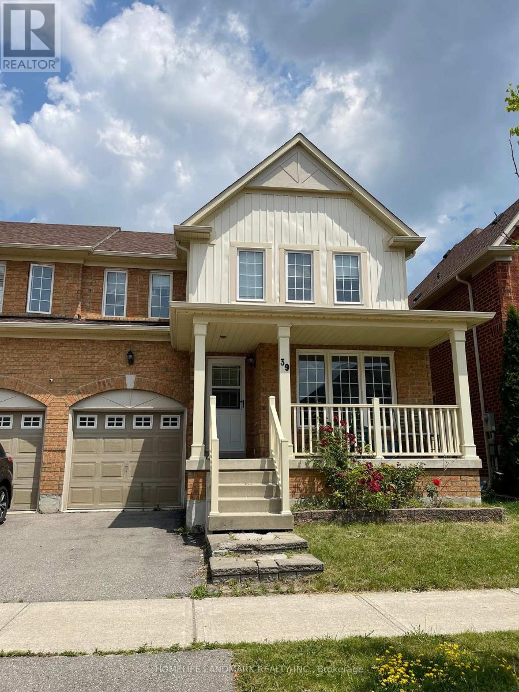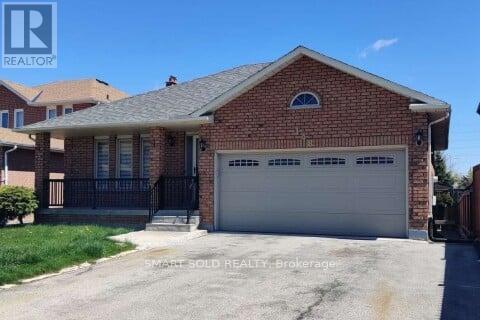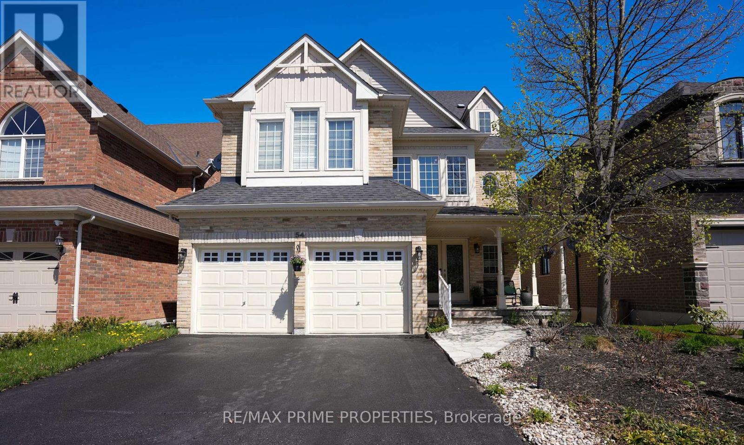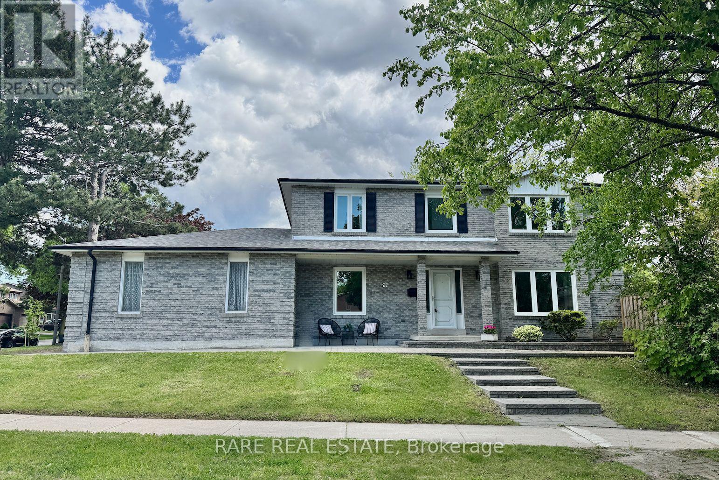191 King Street S Unit# 313
Waterloo, Ontario
WELCOME HOME TO THE BAUER LOFTS IN UPTOWN WATERLOO. THIS EXECUTIVE UNIT IS OFFERRED TO THOSE LOOKING FOR AN UPSCALE AND CONVENIENT LIFESTYLE IN THE REGION'S TRENDIEST NEIGHBOURHOOD. WITH 1274 SQ FT OF LIVING SPACE, THIS 2 BEDROOM, 2 BATHROOM, CORNER UNIT OFFERS A SMART FLOOR PLAN AND ALLOWS AN ABUNDANCE OF LIGHT IN THROUGH TWO WALLS OF FLOOR-TO-CEILING WINDOWS. THE NEWLY- RENOVATED KITCHEN OFFERS FULL-SIZE APPLIANCES, SOFT-CLOSE CABINETS AND DRAWERS, LARGE ISLAND AND QUARTZ COUNTERTOPS AND BACKSPLASH. YOU WILL FIND NEW LAUNDRY MACHINES IN UNIT AND PLENTY OF CLOSET STORAGE. THIS PROPERTY IS LOCATED IN CLOSE PROXIMITY TO ALL THE AMMENITIES YOU'LL EVER NEED; EVERYTHING IS JUST A SHORT WALK OR BIKE RIDE AWAY. IMAGINE LIVING RIGHT NEXT DOOR TO VINCENZO'S GROCERIES, THE BAUER KITCHEN, THE BAUER BAKERY AND CAFE, AND MANY OF WATERLOO'S BEST DINING AND SHOPPING VENUES. LET'S NOT FORGET THE LRT STATION A FEW STEPS WAY, THE IRON HORSE TRAIL , MARY ALLEN PARK, WATERLOO PARK, WATERLOO TOWN SQUARE, BELMONT VILLAGE, AND MUCH MUCH MORE! REST-ASSURED, THE BAUER LOFTS IS THE BEST MANAGED BUILDING IN THE AREA WITH 24 HR SURVEILLANCE, A FULLY-EQUIPPED GYM, PARTY ROOM WITH FULL-SIZED KITCHEN, TERRACE WITH GAS BBQ'S, STORAGE LOCKERS JUST ONE FLOOR DOWN, BIKE STORAGE, AND UNDERGROUND PARKING. LIVE HERE FOR THE COMFORT, INVEST HERE FOR THE PEACE OF MIND. WE LOOK FORWARD TO HAVING YOU VISIT. (id:59911)
Royal LePage Wolle Realty
247531 5 Side Road
Mono, Ontario
A Private Retreat in the Heart of Hockley Valley 8 Acres of Inspiration and Serenity Nestled atop the scenic Hockley Valley ridge, this remarkable 8-acre property offers unmatched views, total privacy, and a lifestyle steeped in natural beauty. Rolling meadows, landscaped gardens, and a kaleidoscope of seasonal colours surround a solid, spacious 4-bedroom family home designed for comfort and connection to the land. Bask in the fresh country air as you take in breathtaking sunsets and panoramic views from every level of the home-including the walkout basement. The residence features 4 bathrooms, a brand-new roof, a remodeled main bathroom, and a 2-car garage. You can't help but want to throw a log into the handsome brick fireplace, snuggle into your favourite chair with a beverage of choice and soak in the relaxed charm of the family room. Whether you're enjoying your morning coffee, or having a formal meal in the living/dining, the views from every window here are frames of natures artistry. Perfectly positioned just minutes to Orangeville's shops and amenities, and only a stones throw to the Hockley Valley Resort for fine dining, skiing, and golf, this location balances peace and convenience effortlessly. Hikers can connect to the nearby Bruce Trail system, and work from homers will love the Fibre Optic Internet and Natural Gas lines available at the street! For those dreaming of a hobby horse farm, the land offers ample space for a small barn and paddocks, or keep things simple-the versatility of this property is truly amazing. Once the muse of a local artist, this property is ready to inspire a new chapter-whether you're creating, gardening, entertaining, or simply soaking in the serenity. Don't miss this rare opportunity to make this private Hockley Valley haven your own. (id:59911)
RE/MAX In The Hills Inc.
50 Juniper Street
Cambridge, Ontario
Beautifully Maintained Home in Hespeler! Welcome to this charming and spacious home located in a mature, highly sought-after neighborhood of Hespeler. Offering over 2,000 square feet of living space between all floors, this property combines comfort, functionality, and location! The main level features a spacious foyer, bright living room, a convenient washroom, and direct access to the garage from the kitchen. The bottom kitchen cabinets are all pull-outs! How's that for creature comforts! The dining area has sliding doors that lead to a large, private backyard perfect for entertaining. Upstairs, you'll find 3 generously sized bedrooms and a family sized bathroom. The fully finished basement adds even more value, with a cozy rec room, full bath, fourth bedroom (currently being used as a storage room), utility room, and a cold storage room. Enjoy the expansive backyard oasis, complete with a large shed, an above-ground pool, concrete patio, and an additional lounging deck perfect for summer fun and relaxation. One more BONUS! There are Natural Gas lines running to the kitchen, laundry room and to the backyard. Ready for all your natural gas appliances! Nestled on a quiet street, this home is close to schools, parks, trails, shopping, restaurants, public transit, and just minutes to Highway 401 for commuters. Don't miss the opportunity to own this move-in-ready gem in such a desirable area of Cambridge! (id:59911)
RE/MAX Twin City Realty Inc.
31 Forillon Crescent
Ottawa, Ontario
Executive Fully FURNISHED House for Lease with Office and Treadmill Available July 1st! Welcome to this stunning, fully furnished executive home, nestled on a quiet crescent with immaculate landscaping. This move-in-ready gem offers both comfort and convenience in a family-friendly neighborhood. Location Highlights: walk to W.O. Mitchell Elementary School, steps from Mattawa Park (soccer field, baseball diamond, basketball nets, outdoor ice rink, playground), close to Trans Canada Trail, hiking trails, and forested areas. Easy access to public transit and the community centre. Only 5 minutes by car to the shopping plaza (groceries, Starbucks, Shoppers Drug Mart, and more). The Main Level features bright, open living and dining areas with large windows for abundant natural light. Spacious kitchen includes quartz countertops, tall cabinets, a large island (perfect for breakfast), and ample storage. The cozy family room offers a gas fireplace and a view of the lush green backyard. Designated office space, laundry room with a huge storage closet and sink, and garage access are conveniently located on the main floor as well. The Second Floor includes a HUGE primary bedroom with vaulted ceiling, walk-in closet, and a luxurious 5-piece en-suite featuring a soaker tub. There are 3 additional spacious bedrooms (two with walk-in closets) and the second full bathroom with storage shelves. The Lower Level is professionally finished with recreational/gym area with treadmil provided, kitchenette, sound-proofed bedroom and a full bathroom with a spacious shower. Large, fenced backyard offers privacy and is beautifully landscaped with a tranquil water pond perfect for relaxation. No smoking, no pets. Utilities are extra (hot water tank is owned). Available from July 1st. Don't miss this opportunity to live in a beautifully maintained, fully furnished home in a prime location! (id:59911)
Right At Home Realty
1600 Kenmuir Avenue
Mississauga, Ontario
Welcome to Prestigious Mineola East, where Luxury Living meets Convenience. This Stunning Custom-Built home offers over almost 5500 sqft of Finished Living Space, on an Expansive 66.01x 132.00 foot lot. This Extraordinary Home Exudes Grandeur from the moment your enter, with a Dramatic Open Two-Story Foyer and Solid-Wood Staircase. Enjoy an Abundance of Light and Open-Airy Living with Oversized Windows and 9 Foot Ceilings (on M). Your Upper-Level Features Two Grand Primary Suites and Every Bedroom has Direct Access to an Ensuite Bath. Your Chef's Kitchen offers Open-Concept Opulence, Adjacent to a Generous Breakfast Area and Sun-Filled Family Room complete with Gas Fireplace, which Create the Ideal Setting for Daily Family-Living and Entertaining. Walk-out from your Breakfast Area to your Show stopping Backyard Retreat. Enjoy and Entertain in your Private Oasis Complete with Covered Outdoor Kitchen, Heated Saltwater Pool, Stone Waterfall Feature and Generous Screened-In Gazebo. Your Lush Manicured Gardens have all been Professionally Landscaped, with In-Ground Sprinkler Systems (Fr & Bk),Landscape Lighting (Fr & Bk), and a Speaker System (Bk). No Expense Spared. Designed for the Entertainer at Heart, the Lower Level Features a Custom, Solid Wood, Floor to Ceiling Wet-Bar, with Granite Counters, Back-Lighting and Dishwasher. Additional Wall-to-Wall Custom Cabinetry Elevate the Sitting and Movie Area, Flanked by Grand Corner Gas Fireplace. Two Additional Rooms offer the Flexibility of Guest-Rooms, a Gym Space, or more. Ideally Situated near Top Schools, the Lakefront, Port Credit Village, Mississauga Golf and Country Club and the QEW. Upgraded Kitchen (2024), Powder Room (2022), Freshly Painted (2024), Roof (2017), Pool Liner/Salt Cell/ Heat Pump (2022). Too many features to list (see Sched. C). (id:59911)
Royal LePage Signature Realty
92 Brookdale Avenue
Toronto, Ontario
Welcome to this stunning 3-bedrm, 2-bathrm detached home nestled in the heart of Yonge & Lawrence. The main floor boasts gleaming hardwood floors, a spacious living room with a picturesque front window, pot lights, and a charming wood-burning fireplace. The beautifully renovated kitchen features stainless steel appliances, granite countertops, and a center island. The open-concept dining rm seamlessly connects to the kitchen, offering an ideal space for entertaining. A sun-filled family rm addition with cathedral ceilings and walkout access to a deck and beautifully landscaped backyard. Upstairs, you'll find hardwood flooring throughout, with three spacious bedrms. The primary bedrm features a double closet and a bright, south-facing window, while the two additional bedrooms have closet space and north exposures. A stylish 4-piece bathroom with a tub/shower combo completes the upper level. The finished basement provides a versatile recreation rm with laminate floors, pot lights, and windows, as well as a modern 3-pc bathrm with a glass shower. Step outside to enjoy a private, fully fenced backyard perfect for entertaining or watching the kids play. The property includes a detached garage with one parking space, plus an additional front legal parking spot .Located within the highly sought-after John Wanless and Lawrence Park CI school districts, this home is just steps from Yonge Streets fine dining, shops, and TTC, including Lawrence Station. Enjoy quick access to Highway 401, golf courses, parks, and more. This is the ideal place to call home! (id:59911)
Mccann Realty Group Ltd.
1369 Blackmore Street
Innisfil, Ontario
Brand New And Capacious 4+2 Detached From Country Homes Has Countless Upgrades Including, 10Ft Main Floor Smooth & Waffle Ceiling, Engineered Hardwood Flooring, Oak Staircase With Iron Pickets, Extended Doors With Black Finish Levers, 50" Electric Fireplace, 3" Casings, 5" Baseboards And Much More! (Refer To Attached List Of Upgrades). Modern Kitchen With Soft Close Drawers And Extended Upper Cabinets, Brand New S/S Appliances Including Gas Stove, Oversized Centre Island, Backsplash And Granite Countertops! Immense Primary Bedroom With Spacious Walk-In Closet And 5 Piece Bathroom, Containing Marble Countertops, Freestanding Bathtub And Glass Shower! Finished One Bedroom / Walk-Out Basement With Functional New Kitchen, 4 Piece Bathroom And Secondary Laundry! Sizeable Backyard Overlooking Beautiful Green Space! (id:59911)
Sutton Group-Admiral Realty Inc.
39 Hartmoor Street
Markham, Ontario
Newly renovated(2022) spacious Semi-Detached in high demand Wismer! Top ranked Bur Oak S.S and Donald Cousens P.S (Gifted program) district. Upgraded kitchen with pantry, new quartz countertop, new floor and new stainless steel appliances! New water filtration system, new central humidifier system, new staircase, new vanity top, new toilets in all washroom, new engineered wood floor! Lovely backyard with a deck for parties and BBQ. Roof done in 2019. Close to shopping, transit, Mt Joy Go station, park, restaurants......countless amenities, just move in and enjoy !Extras: S/S Fridge,Stove, washer/Dryer, dishwasher, all Electronic Light Fixtures,CAC. (id:59911)
Homelife Landmark Realty Inc.
148 Castlehill Road
Vaughan, Ontario
Welcome to this beautifully maintained and spacious 3-bedroom, 2-bathroom home, offering luxurious living in a sought-after Vaughan neighborhood. Featuring a double garage, a large backyard perfect for relaxation or entertaining, and plenty of living space throughout. Conveniently located near Rutherford Rd & Keele St, with easy access to schools, shopping, parks, and public transit. Fully or partially furnished flexible based on your needs (discuss with landlord) Bright and open layout Double garage + driveway parking Tenants responsible for 60% of utilitiesPerfect for families or professionals looking for comfort and space in a prime location. (id:59911)
Smart Sold Realty
54 Vitlor Drive
Richmond Hill, Ontario
Situated on a premium ravine lot in one of Richmond Hills most prestigious communities, this exceptional residence offers the perfect balance of refined living and serene natural beauty. completely renovated main floor, where elegance meets functionality. The heart of the home is a chef-inspired kitchen, designed with top-tier finishes and appliances, complete with a walkout to an expansive deck overlooking the ravine ideal for entertaining or peaceful morning coffee.4 generously sized bedrooms, perfect for growing families or hosting guests in comfort. Stunning loft for use as a man cave or home office. The finished lower level, offering a private gym, spacious recreation room, and ample space for relaxation. From the luxurious upgrades to the unparalleled ravine setting, every detail has been carefully curated to offer exceptional value and timeless appeal. This is not just a home its a lifestyle. (id:59911)
RE/MAX Prime Properties
97 Kings College Road
Markham, Ontario
A royal welcome awaits at 97 Kings College Road, located in highly desirable Willowbrook! This is a move-in ready recently renovated 4 bedroom, 4 bathroom, detached house on an expansive 56 x 106 ft corner lot. Top two floors were fully renovated in 2017 with upgraded hardwood floors, new bathrooms, new furnace (2017), roof (2016), and garage door (2016). All bedrooms are generously sized with large windows and ample closet space. Unwind in your very own speakeasy basement, with a fireplaced sitting area, pool table, and bar. The school catchment is one of the best school districts in all of Ontario with the number 1 rated high school, St. Robert, and other highly rated public and high schools including Johnsview Village P.S., St. Rene Goupil-St. Luke, and Thornlea S.S. A few minutes away from Highway 404, Highway 407, Thornhill Community Centre, Thornhill Square, YRT, shops, restaurants, grocery stores, and much more. (id:59911)
Rare Real Estate
72 Autumn Glow Drive
Markham, Ontario
Gorgeous 4Br Detached Home with Rarely Offered 'River Wood' Floor Plan Built by Forest Hill in Cornell Markham! Functional Open Concept Layout on a Premium Lot with Spectacular Views Facing the Conservation Wooded Forest! Imagine Waking Up Every Morning to This Beautiful Scenic View Sipping Coffee on your Large Front Porch! Featuring Open Concept Kitchen with Lots of Cabinets, Upgraded Hardwood Floors on 2nd Floor ('18), Renovated Primary Ensuite Bath with New Floor Tile & Glass Shower, Renovated Powder Bath, Professionally Finished Basement, Interlocked & Fenced Backyard Great for Entertaining, Newer Furnace & A/C ('21), Lots of Storage, Spacious Cold Room, And More! Walking Distance to Top Rated Black Walnut P.S. & Bill Hogarth S.S., Cornell Community Park! Close To Hwy 407/Hwy7, Parks, Public & Go Transit, Cornell Bus Terminal, Hospital, Community Centre, Library, Markville Mall & More! (id:59911)
Royal LePage Signature Realty
