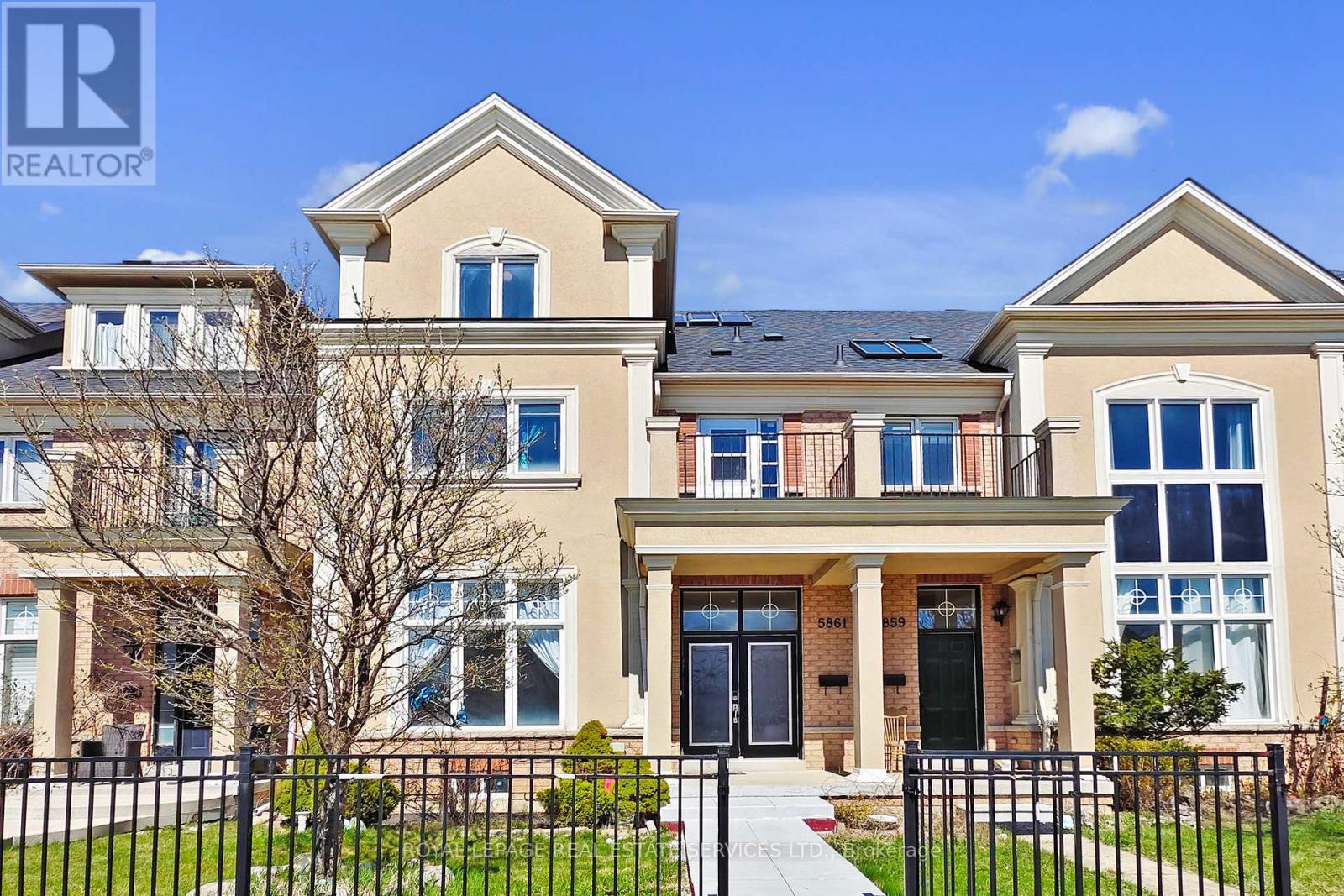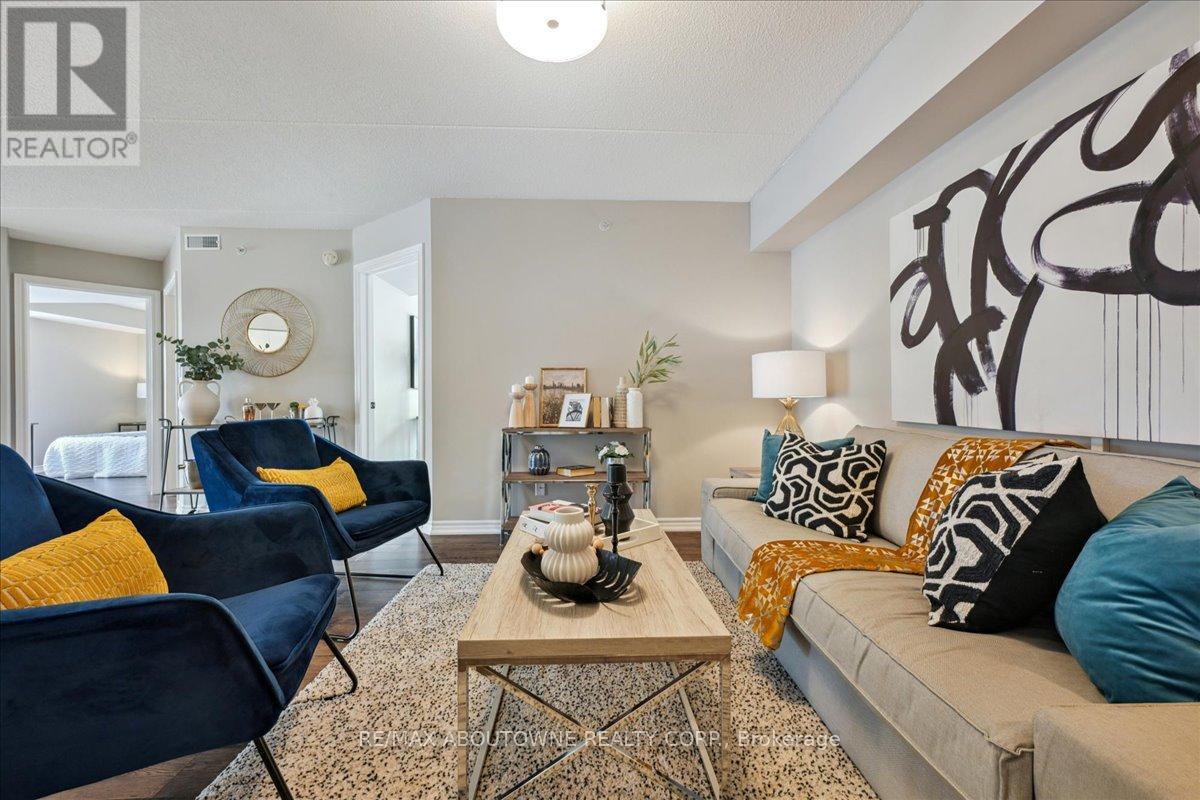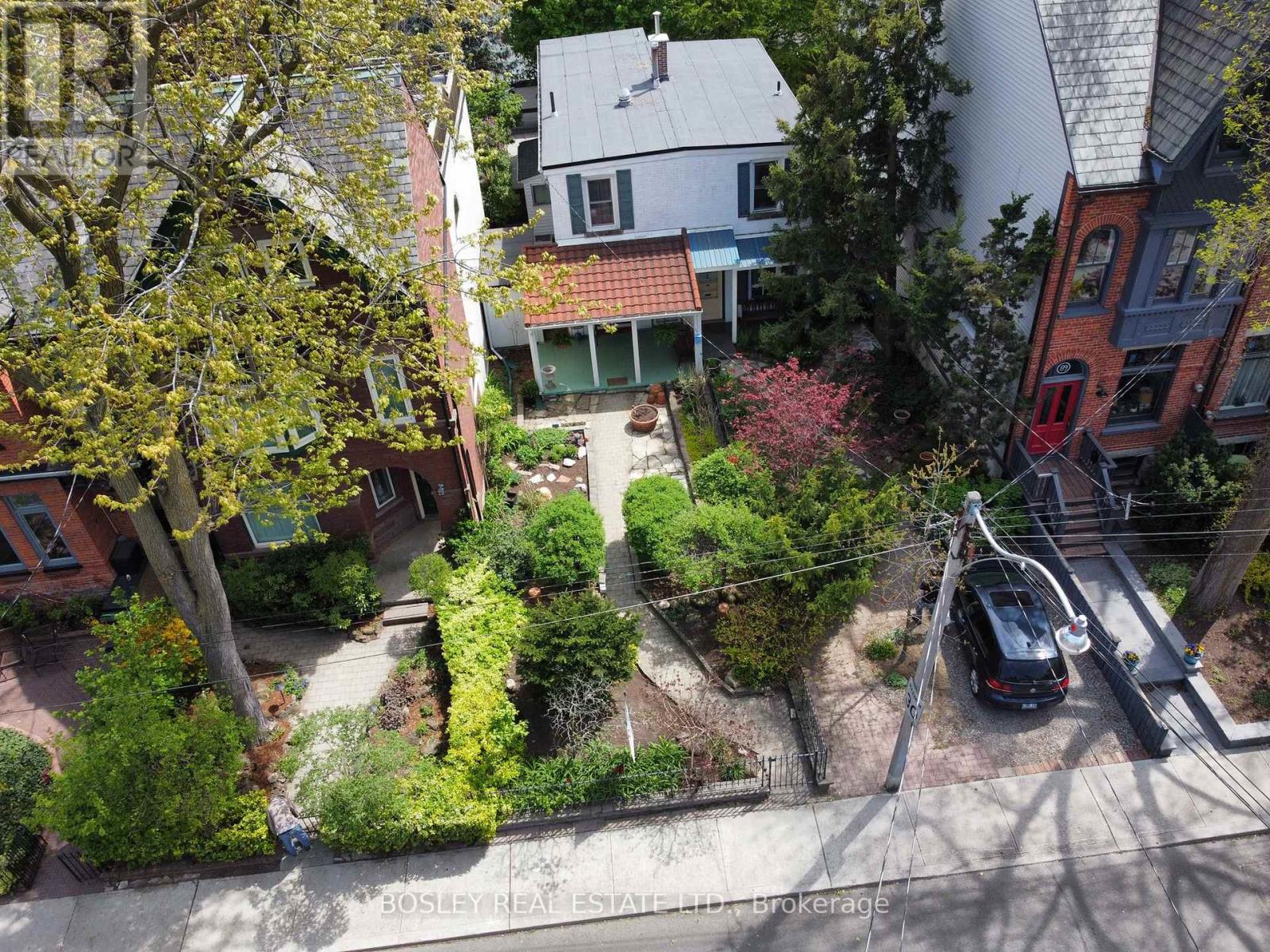2025 Maria Street Unit# 1401
Burlington, Ontario
Welcome to The Berkeley, a premier condominium in the heart of downtown Burlington, offering the perfect blend of modern luxury and urban convenience. Stunning sun filled 623 sqft 1bedroom 1 full bath suite in the sought-after Berkeley condominium. The suite has phenomenal living space with a well-appointed modern kitchen boasting stainless steel appliances, quartz countertops, and a generous island. The living/dining room is great for entertaining with ample room for all of your furniture. This suite has a very strong functional and versatile floor plan. The large primary bedroom features beautiful floor to ceiling windows and a walk-in closet. Custom window coverings. Enjoy sunsets off your balcony with excellent views of downtown Burlington. Enjoy the building's many amenities including a state-of-the-art fitness center, party room, guest suites, media room, bike room and rooftop terrace with panoramic views. Included with the suite is one underground parking spot and one storage locker. (id:59911)
Keller Williams Edge Realty
1050 St Matthew's Avenue
Burlington, Ontario
This stunning 4+1 bedroom home has been substantially renovated including kitchen, all bathrooms, flooring. A welcoming front verandah & mature trees create a picturesque setting. The kitchen features elegant white shaker cabinetry, quartz countertop, a spacious island & a dedicated dining space. Pantry cabinetry with pullout shelving provides functionality. Pot lighting & windows on 2 walls fill the kitchen with light. 2025 upgrades include landscaping, interior doors, high end handles, trim, & baseboards, along with striking gray-washed rough-hewn pine clad feature walls as well as the front door. Renovations completed in 2017 encompass the kitchen, upper baths, as well as main floor/ basement windows, hand-scraped maple flooring on main & 2nd. levels. The main floor bedroom is currently used as an office. Custom blinds. The laundry/mudroom features wainscoting, an updated tiled floor, and a large, stylish barn-door closet, with an Electrolux washer and dryer (2024). The upper level has a master with an ensuite, walk-in closet; 2 other bedrooms, all generously sized. Hallway linen closet. The lower level includes a family room, bedroom, kitchen, updated 2 pc. bath, laundry. Main flr 2 pc updated ’25. Backyard: deck, large aggregate patio; privacy fencing '22, built in bbq. with a stone counter (’24) & shed. Re-shingled roof in 2018 w/ added gutter guard. Exterior engineered stone facing (later re-tinted) & vinyl cladded exterior. The driveway provides parking for up to five cars, expanding from a single width to a double at the top. Buyer to assume the Reliance HVAC rental, which covers the furnace, air conditioner, air cleaner, humidifier & thermostat at a cost of $129.99 + tax, which incl ann. maintenance, filter replacement, repair.) Other options: buyout or no charge removal). Matterport Sq. footage based on Gross Internal Area (GIA) + a presumed 6-inch wall thickness. Occupants are related to the Registrant. 2010 Site Plan avail. 2nd flr addition circa 2002. (id:59911)
Royal LePage Burloak Real Estate Services
5861 Tenth Line W
Mississauga, Ontario
Nestled in the prestigious neighborhood of Churchill Meadows, this exquisite 3-storey executive Bond-built townhome offers 3000 sq. ft. of luxurious living space. The home features Brazilian Cherrywood flooring throughout the main level, complemented by 12-foot ceilings, crown moulding, and pot lights that create a warm and inviting ambiance. The open-concept layout is ideal for both entertaining and large family gatherings. The gourmet kitchen is a chefs dream, with tall cabinetry, a stunning marble backsplash, premium appliances, including a double-door ice-maker fridge, built-in stove, oven, and microwave. On the second floor, a spacious family room offers privacy, along with two large bedrooms and a well-appointed Jack and Jill bathroom.The private master retreat occupies the entire third floor, showcasing cathedral ceilings, skylights for natural light, and a 4-piece ensuite with a soaker tub. The large L-shaped walk-in closet provides ample storage space, while the private sundeck offers the perfect setting for morning coffee. Conveniently located steps from Brittany Glen Plaza, local schools,and minutes from Streetsville GO Station, Highway 403, and Erin Mills Town Centre, this homeblends comfort and luxury with exceptional accessibility, making it the perfect choice for discerning buyers. (id:59911)
Royal LePage Real Estate Services Ltd.
201 - 1460 Bishops Gate
Oakville, Ontario
Affordable living in Oakville! You must see this very spacious and stylish 2 Bedroom 2 Bath Corner unit in beautiful Glen Abbey, offering 1013 sf of comfortable living space. $$$$ spent on complete reno, with gorgeous new flooring, Stainless Steel appliances, new washer/dryer, modern Quartz countertops/backsplash, renovated bath, new furnace/AC, new light fixtures, new window coverings, and freshly painted. Balcony, one parking spot, and locker. Close to Abbey Park High School (AP/gifted classes), and Pilgrim Wood Elementary School (gifted classes). Enjoy the party room with fully-equipped kitchen, fireplace, patio, and BBQ; gym, sauna. This turnkey unit is perfect for first time buyers or downsizers, nothing to do, just move in! Close to Oakville Hospital, Bronte GO Station, shopping, Glen Abbey Rec Centre, and Oakville's beautiful walking trails. Kitec has been replaced. Don't miss it! (id:59911)
RE/MAX Aboutowne Realty Corp.
551 Maple Avenue Unit# 612
Burlington, Ontario
Beautiful and spacious 1+1 bedroom condo suite in the Spectacular Strata Building! Welcome to this lovely suite offering open concept kitchen with granite counters and breakfast bar, open concept living room and dining room space perfect for entertaining! Large master with double closet, 2nd room could be bedroom or den, 4 piece bathroom with tub/shower combination and large laundry room for all your storage needs. Comes with one underground parking space, one locker. Steps to Lake Ontario, shopping, highways, parks and public transit! The amenities in the building are top notch Roof Top Pool, Fitness Centre, 2 Outstanding Party Rooms with Lake Views, Pilates/Yoga Centre, Zen Lounge, Sun Tan Deck, Guest Suites, Billiards Room, Visitor Parking and Concierge, All included for your use! (id:59911)
Coldwell Banker-Burnhill Realty
93 Amelia Street
Toronto, Ontario
Welcome to this utterly charming and storybook-perfect Cabbagetown cottage! Nestled mid-block on the prettiest stretch of Amelia Street, this enchanting home is ideal for those seeking easy living without sacrificing character. Set well back from the road, a whimsical, winding garden path leads you through lush, mature landscaping to a generous front porch; a wonderfully private spot to relax and watch the seasons change. Inside, you'll find a bright, open-concept main floor that's perfect for modern living, with two comfortable bedrooms upstairs and a versatile basement space featuring a walk-out to the rear yard. A convenient mudroom at the back door is perfect for busy days coming and going. But perhaps the true hidden treasure here is the exceptionally large 21 x 100-foot lot - a rare find in this historic neighbourhood. With this much space, there may be exciting potential to expand the home forward toward the street, allowing you to create a larger dream home while keeping all the charm of this magical setting. Tucked in the heart of prime Cabbagetown, steps to transit, parks, and the vibrant energy of Parliament Street, this is a rare opportunity to embrace the best of downtown living with room to grow. PARKING!! (id:59911)
Bosley Real Estate Ltd.
11 Saybrook Garden
Stoney Creek, Ontario
2537 SQFT detached house located in Lake Side Community for lease .Available from 1st July 2025, 4 Beds with 2.5 bath home in Lake Side Community. This house with separate main floor living and family rooms, wide open kitchen & spacious bedrooms. Near to QEW Exit, Malls, Parks and Lake. Tenant pays all utilities including water heater/softener rent. No pets please. Job letter, references, credit check and 1st/last month deposit needed. (id:59911)
Royal LePage State Realty
56 Highcliffe Avenue
Hamilton, Ontario
Stunning Turn-Key Home in Prime Hamilton Mountain Location with curb appeal and so much more!! Welcome to this beautifully updated 4-bedroom, 4-bathroom home nestled in one of Hamilton Mountain’s most desirable and family-friendly neighbourhoods. Thoughtfully designed with exceptional attention to detail, offering custom high-end finishes with a seamless open-concept layout perfect for modern living. From the moment you arrive, you’ll appreciate the quality craftsmanship and care that has gone into every inch of this property. Enjoy peace of mind with recent furnace upgrade (2022) , newer windows throughout most of the home, a newly built *Gas-Heated* Garage and new front porch with added stonework. The interior boasts gleaming hardwood floors, main floor bedroom, a spacious finished basement ideal for entertaining, a large primary with large walk in closet and an ensuite. The 4 bathrooms perfectly accommodating a growing family or guests with ease. Step outside to a fully fenced backyard oasis, complete with a large deck that lights up beautifully at night — perfect for relaxing or hosting gatherings. Located just a short walk to scenic escarpment trails and breathtaking views, minutes from hospitals, schools, and amenities, this home truly offers the best of both comfort and convenience! This is an incredible opportunity to own a meticulously maintained home in a prime location. Book your private viewing today! (id:59911)
RE/MAX Escarpment Realty Inc.
24 Tevere Place
Hamilton, Ontario
Exceptional custom built Bungaloft, perfectly situated on a cul-de-sac, backing onto park! Striking curb appeal sets the tone with a diamond-cut aggregate driveway, stamped concrete accents, and a rock-scaped garden. Step inside to a soaring 2-storey foyer open to above, a wrought-iron spindle staircase, and a cathedral-ceiling formal dining room. The Butlers Serveryfeaturing a prep sink & beverage fridgeseamlessly connects to the spacious custom kitchen, complete with a seated island, pendant lighting, granite countertops, cooktop, wall oven, plate rack, broom closet, and built-in desk. The adjoining living room is equally captivating with its vaulted ceiling, gas fireplace, custom built-ins, and wall of windows that bring in natural light. The main floor private primary suite offers double-door entry, a w/i closet, and a dramatic double-sided fireplace shared with the luxurious, spa-inspired ensuite. This elegant space includes a wood-slat accent wall, dual-sink vanity, and a frameless glass shower with rainfall showerhead & handheld. Upstairs, discover a versatile loft/family room with a ready TV wall mount, alongside an additional bedroom with w/i closet and a full 4-piece bathroom. The finished basement is sure to impress with its 1800+sqft footprint! Designed for both comfort & function. It includes a cozy rec room, 2 more potential bedrooms(one currently used as a gym), another full 4-piece bath, a spacious laundry room with cabinetry & folding station, cold room, and generous storage spaces. Enjoy the landscaped backyard featuring a concrete patio, side walkways, garden shed, and a hot tub -ideal for relaxing evenings. Additional highlights include inside garage access, deep crown moulding & trim, hardwood floors, pot lights, California ceilings, updated roof(2016), new A/C(2024), and new garage doors both with automatic openers. Close to YMCA, library, skatepark, and many amenities, including shopping and restaurants. Truly a remarkable home, don't miss it! (id:59911)
Keller Williams Edge Realty
7178 Rainham Road
Dunnville, Ontario
Gorgeous custom 2006 built bungalow on a manicured lot with a full INLAW SUITE in lower level! Stunning kitchen with quartz counters and eating area with walk out to a custom covered deck and pool area. The main floor features hardwood floors, a living room with a lovely gas fireplace, primary bedroom with vaulted ceilings, large window and ensuite bath. 2 more bedrooms and another 4pc bath complete this level along with main floor laundry. The lower level boasts a fully finished inlaw suite with a massive oak kitchen, a family room with gas fireplace, a bar room with custom built bar and another sitting area, a bedroom and a 2 pc bath! The outside area will surely impress you with a 1 1/2 car attached garage, a detached workshop (14 x 17) insulated with hydro, a 10x12 shed, a 24 ft round above ground pool with extensive decking and covered pergola built in. The perrenial gardens are AMAZING!! The driveway is asphalt and easily parks 10 cars when company arrives. Don't miss your opportunity to live a 3 drive from town in fabulous Byng! (id:59911)
RE/MAX Real Estate Centre Inc.
5010 Corporate Drive
Burlington, Ontario
Welcome to this beautifully updated unit in the stylish and vibrant Vibe community! Freshly painted, featuring upgraded lighting, a sleek modern kitchen with stainless steel appliances and durable laminate flooring throughout. Enjoy serene views of greenspace from your private balcony. This bright and spacious 1 bedroom + den layout is ideal for young professionals, down-sizers or savvy investors. The den offers a versatile space perfect for a home office or guest area. Conveniently located near schools, parks and all essential amenities. Just minutes from GO Transit, public transit, major highways, shopping centres, popular restaurants, bars and gyms. Everything you need is at your doorstep. Includes one underground parking space and a storage locker. Enjoy premium building amenities such as a rooftop terrace, fully-equipped gym, theatre room, and party room. Don’t miss your chance to live in one of the area’s most connected and trendy communities! (id:59911)
Royal LePage State Realty
3050 Pinemeadow Drive Unit# 55
Burlington, Ontario
OUTSTANDING VALUE. PRESENTING SUITE 55 IN THE ENCLAVE SOUTH COMPLEX. THIS SPACIOUS 2 BEDROOM, 2 BATHROOM CONDO FEATURES A BRIGHT OPEN CONCEPT FEEL. YOU'LL LOVE THE OVERSIZED PRIMARY BEDROOM WITH A WALKIN CLOSET AND A 3 PIECE ENSUITE. THE LARGE SECOND BEDROOM OFFERS THE OPPORTUNITY FOR A HOME OFFICE OR DEN. UPGRADES INCLUDE GRANITE COUNTERTOPS, CALIFORNIA SHUTTERS AND LAMINATE FLOORING. WALKOUT TO BALCONY, IDEAL FOR YOUR MORNING COFFEE. A LARGE LAUNDRY ROOM IS AN ADDED BONUS. THIS UNIT IS LOCATED IN A QUAINT, WELL CARED FOR COMPLEX AND WITHIN WALKING DISTANCE OF STORES, SCHOOLS, RESTAURANTS AND PUBLIC TRANSIT. (id:59911)
Sutton Group - Summit Realty











