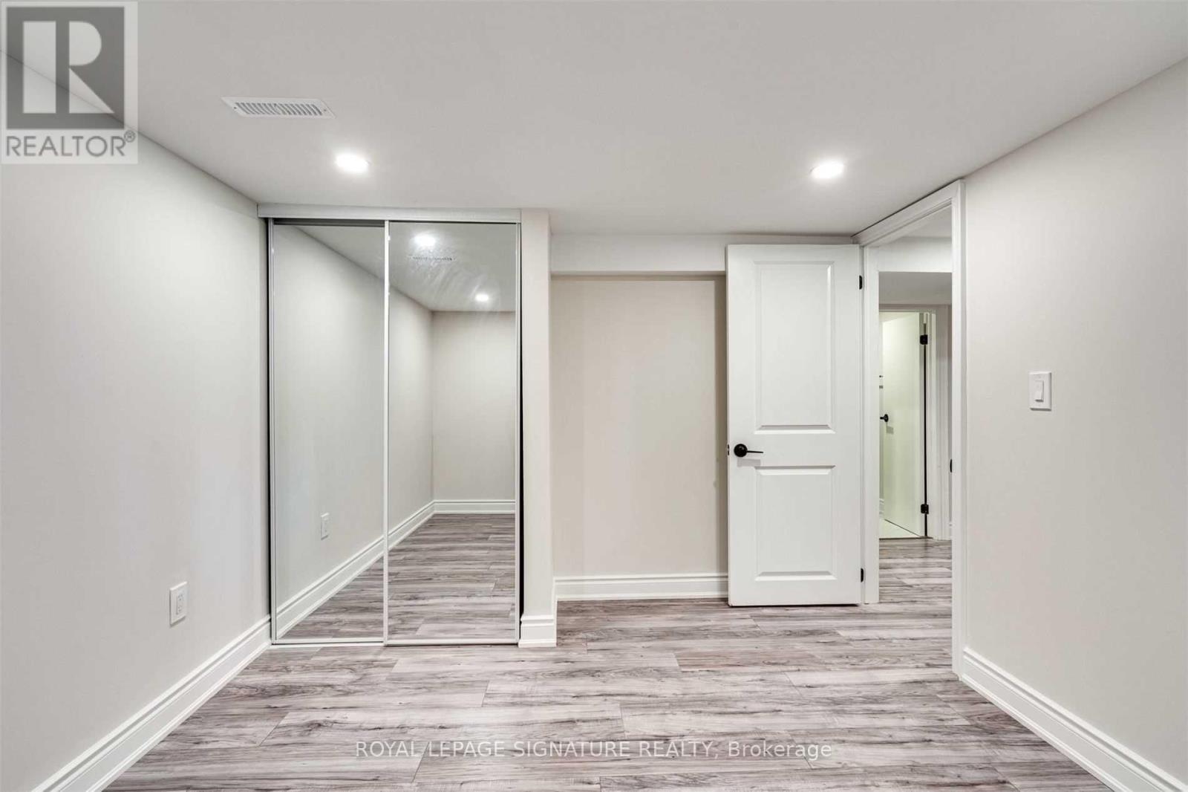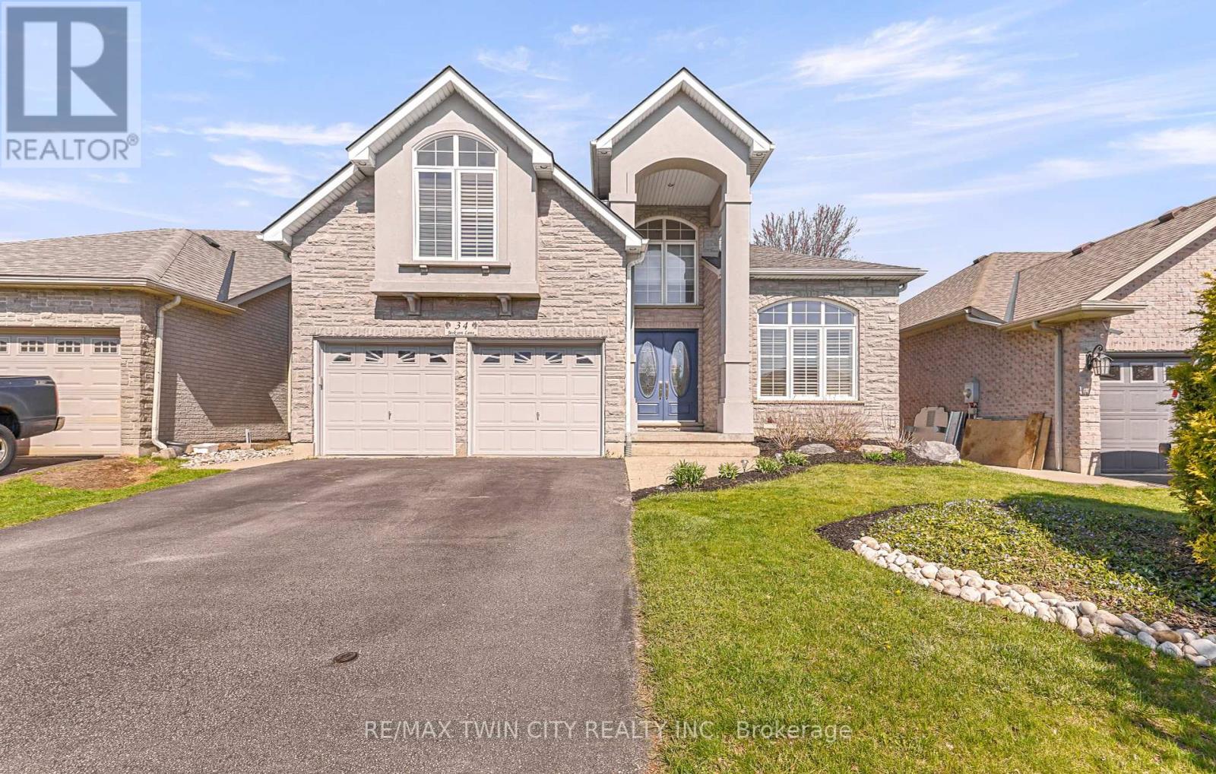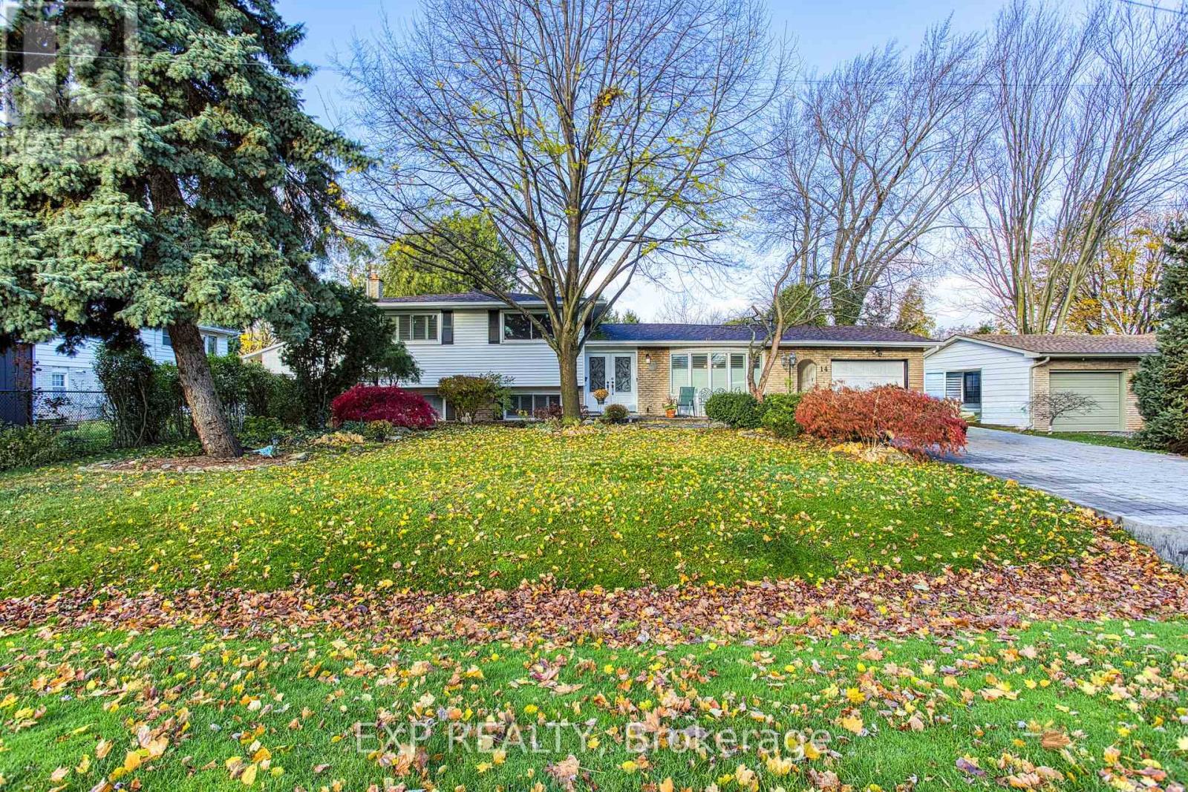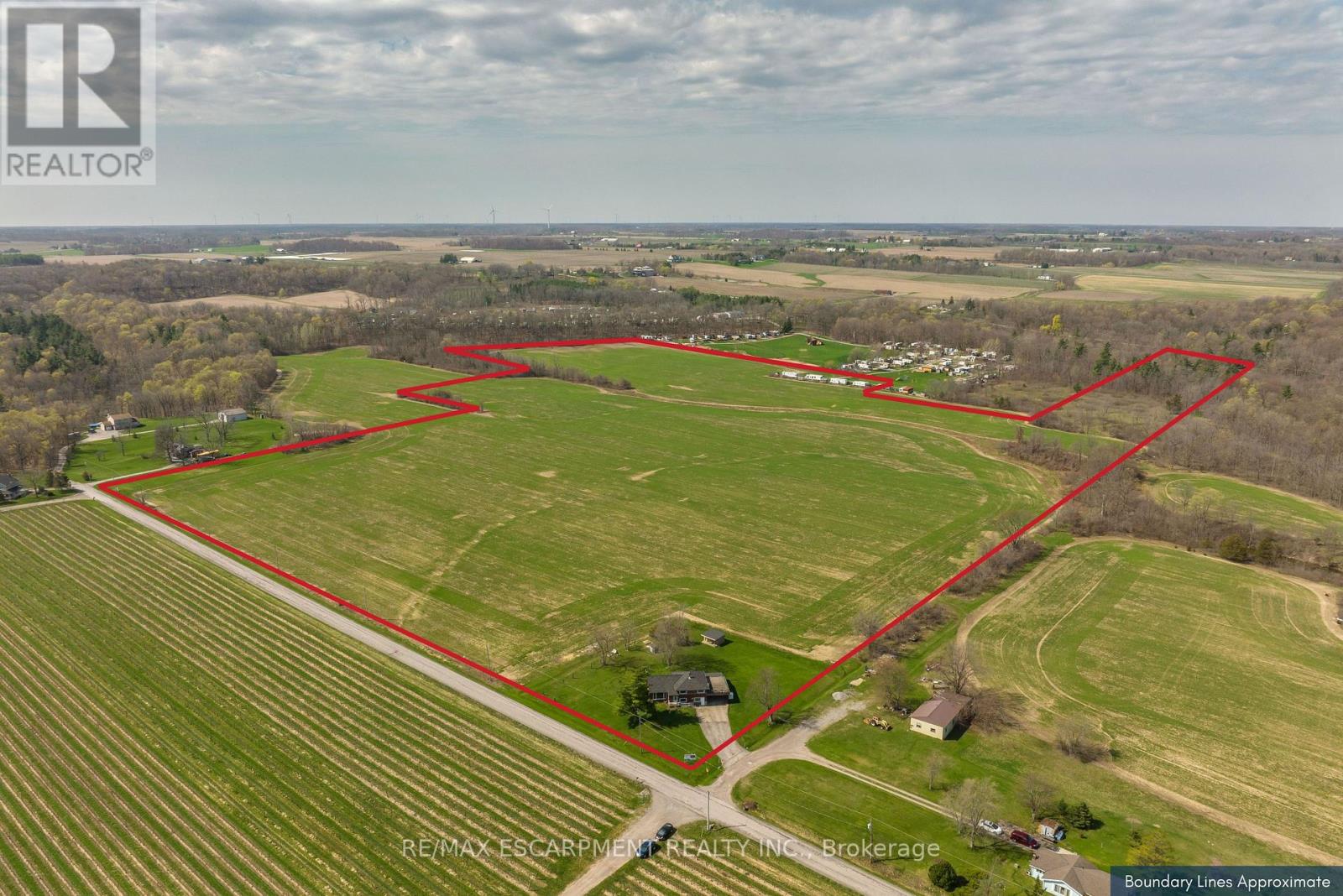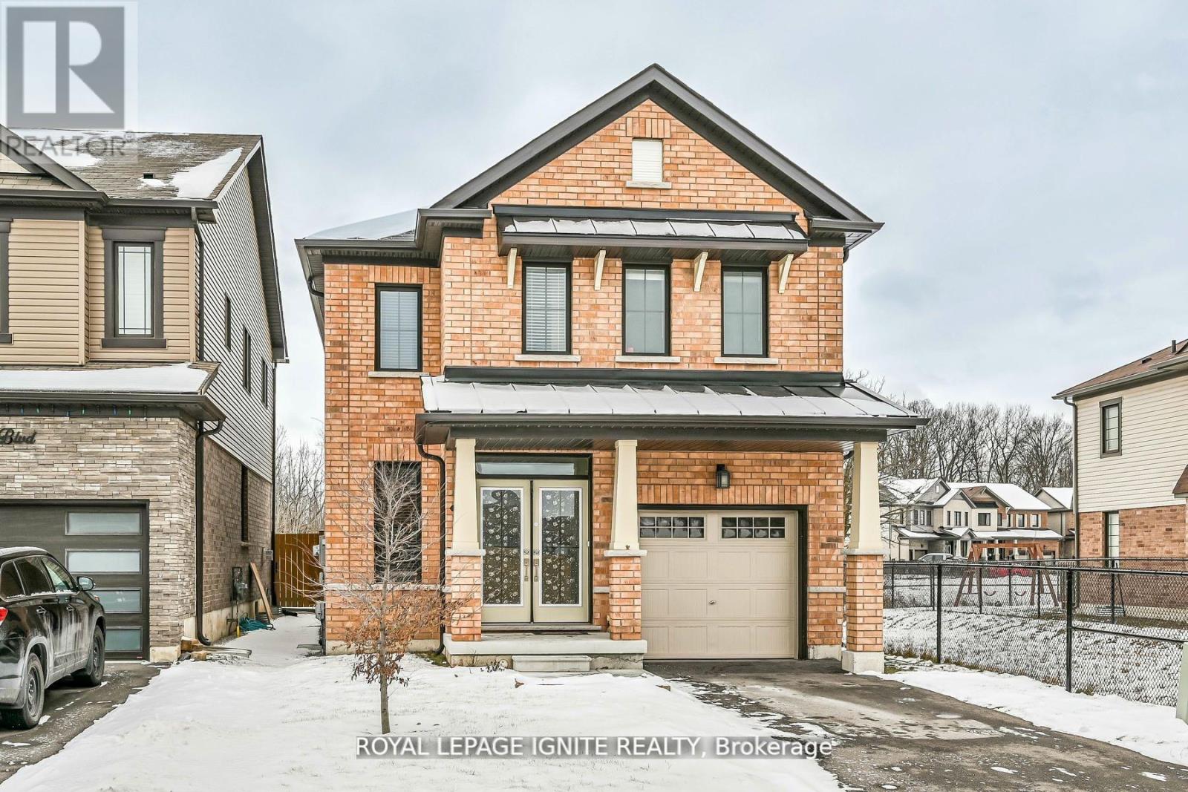Lower - 487 Brucedale Avenue E
Hamilton, Ontario
Welcome to this bright and modern 2-bedroom basement apartment in one of Hamilton Mountains most desirable neighbourhoods. This well-maintained unit features a private side entrance, an open-concept living area, a full kitchen, in-suite laundry, and a stylish 3-piece bathroom. Located just steps from Sam Lawrence Park, enjoy stunning views of the city and quick access to Juravinski Hospital, schools, and grocery stores. Youre also just minutes from Limeridge Mall and the trendy shops and cafes along Concession Street. With excellent access to public transit, the LINC, and Highway 403, commuting is easy and convenient. Ideal for a small family, couple, or working professionals looking for a safe and vibrant community. No pets or smoking are permitted, in consideration of the tenants upstairs. The lower unit pays 30% of utilities. One parking spot is reserved, with ample street parking available. Available June 1. (id:59911)
Royal LePage Signature Realty
34 Jackson Lane
Brantford, Ontario
A Stunning Custom-Built Executive Home with an In-Law Suite! This beautiful Zavarella built home sits on a quiet street in one of Brantfords most sought-after neighbourhoods and has a spacious in-law suite for extended family with its own separate entrance. Pride of ownership is evident in this elegant stone and stucco home with a covered front step leading to the grand double door entrance to an inviting foyer for greeting your guests with an 18 high vaulted ceiling, a bright living room with hardwood flooring, a formal dining room for family meals, a gorgeous new custom kitchen with quartz counters, tumbled marble backsplash, floor-to-ceiling soft-close cupboards and drawers, a huge island that seats 8 people, a pot filler, a coffee/smoothie bar, high end stainless steel appliances, and patio doors with built-in blinds that lead out to the private patio in the tranquil backyard. The kitchen is open to the large family room with pot lighting, California shutters, hardwood flooring, and a corner gas fireplace, an immaculate 2pc. bathroom, and a convenient main floor laundry room completes the main level. Upstairs youll find a massive front bedroom with more hardwood flooring and an abundance of natural light, a pristine 4pc. bathroom with tiled flooring and a long vanity with a quartz countertop, a large master bedroom that enjoys a walk-in closet and a private ensuite bathroom with a jetted tub and a separate walk-in shower, and theres also a big storage room on the upper level. The basement offers a spacious in-law suite for extended family that can be accessed by 2 different staircases/exits with a high ceiling, large windows that allow for lots of natural light, a modern kitchen, pot lighting, attractive flooring, a good-sized bedroom, an updated 3pc. bathroom, and plenty of storage space. Within walking distance to parks, schools, shopping, Tim Horton's, grocery stores, restaurants, and a golf course. Book a private viewing for this exceptional home! (id:59911)
RE/MAX Twin City Realty Inc.
326 - 257 Hemlock Street
Waterloo, Ontario
Welcome To This Beautifully Furnished 2-Bedroom Condo With Spectacular Southwest-Facing Views! Heat, Water, and Rogers Hi-Speed Internet Included! 1Nestled In The Heart Of Waterloos University District, This Spacious 2-Bedroom, 1-Bath Suite Offers Modern Comfort And Style. Fully Furnished And Ready For Move-In, The Unit Features Two Double Beds With Nightstands, Two Desks, A Cozy Sofa, A Cocktail Table, A 50" TV, A Dining Table, And A Fully Equipped Kitchen. The Kitchen Shines With Stainless Steel Appliances, Granite Countertops, And Ample Cabinet Space.The Open-Concept Layout Creates A Seamless Connection Between The Generously Sized Bedrooms And The Bright, Welcoming Living Area. Enjoy The Added Convenience Of In-Suite Laundry And Unwind On The Private Balcony While Soaking In The Stunning Southwest Views.Residents Benefit From Top-Notch Building Amenities, Including A Stylish Social Lounge With A Smart TV, Comfy Seating, And Meeting Tables, A Well-Equipped Fitness Center, And A Garbage Chute Just Steps From The Unit. One Surface Parking Is Included With Added Convenience. Ideally Located Within Walking Distance Of Wilfrid Laurier University, The University Of Waterloo, Public Transit, Shops, And RestaurantsThis Condo Is Perfect For Students, Professionals, Or Investors Looking For An Unbeatable Location And Vibrant Lifestyle.Don't Miss Your Chance To Make This Exceptional Space Your Own! (id:59911)
RE/MAX Realtron Jim Mo Realty
256 Hickling Trail
Barrie, Ontario
MOVE-IN READY WITH A BACKYARD BUILT TO ENJOY BACKING ONTO A PARK! Get ready to fall in love with this all-brick stunner in East Barrie, ideally situated in a family-friendly neighbourhood close to schools, parks, trails, transit, Georgian College, RVH, shopping, restaurants and Johnson’s Beach! Bursting with curb appeal and featuring an attached two-car garage, this well-maintained 2-storey home backs onto Hickling Park with a soccer field and playground, offering added privacy and no direct rear neighbours. Enjoy nearly 2,800 sq. ft of finished living space and a bright, welcoming interior designed for both everyday living and entertaining. The main level showcases laminate flooring and no carpet in any rooms, with formal living and dining areas, a cozy family room with a fireplace, and a cheerful breakfast area with a walkout to your fenced backyard oasis featuring a recently updated pressure-treated deck, a newer above-ground pool and a modern storage shed. The kitchen stands out with two-tone cabinetry, a tile backsplash and butcher block-style counters, while the main floor laundry room with garage access adds everyday convenience. Upstairs offers four generously sized bedrooms, including a primary with a walk-in closet, an additional closet and a 4-piece ensuite with a Whirlpool bathtub. The finished basement adds even more living space with a large rec room, additional bedroom, den and storage. Everything you need is here, space, comfort, updates and unbeatable location! (id:59911)
RE/MAX Hallmark Peggy Hill Group Realty Brokerage
7 John Ross Court
Wilmot, Ontario
Why travel when you have this Muskoka Inspired back yard. Rare offering of a family home of this magnitude on an oversized estate lot. From the moment you approach the generous sized paver stone drive you will notice classic architectural touches. Upon entry to the foyer you will be drawn to the designer staircase open to above and below. The formal living room features a side porch ideal for a book. The formal dining room is perfect for family gatherings and is complimented by the butler pantry leading to the large chef's kitchen with b.i. appliances (Miele 5 burner gas cook top, Miele d/w, Kitchenaid double wall oven). The kitchen, breakfast area (with b.i. workspace) and family room w/ f.p. overlook the stunning rear patios and yard. Upstairs you will find 4 spacious bedrooms incl. primary retreat with its own private sitting area and immaculate 5 piece ensuite (completed in '24) affording you heated floor, Toto washlet, Victoria Albert volcanic stone soaker tub and wall fireplace. The main bath gives 2 of the bedrooms immediate access to a double vanity, make up counter and seamless granite shower. The upper laundry with custom wormy maple countertop is convenient. The finished lower level has a games area, large wet bar (with d/w, fridge), rec room with projector/power screen and wall f.p. The three piece bath also houses the sauna which is great after working out in your home gym. Family fun and entertaining is taken to another level out back. Here you have a massive covered composite deck with custom stone wood burning fireplace. The tiered deck leads to a dining area and a covered bbq area. The gorgeous salt water pool (approx 22' x 44') with stone waterfall is perfect for summer days. The poolside cabana is a great place to kick back and relax. The back yard has several mature trees which add to your enjoyment. In addition to all of this you have an 8 person jacuzzi hot tub complete with waterfall. This is a must see showstopper to be fully appreciated. (id:59911)
Peak Realty Ltd.
234 Erb Street
Waterloo, Ontario
3-bedroom bungalow available for lease in the heart of Waterloo. Located on a spacious lot, offers a bright and welcoming layout with a cozy living area, a functional kitchen, generous-sized bedrooms and backyard. With easy access to major highways, public transit, and just minutes from both Waterloo and Wilfrid Laurier University, this home offers comfort, convenience, and an unbeatable location. Ideal for families, professionals, or students looking for a well-connected and peaceful place to call home. (id:59911)
RE/MAX Excellence Real Estate
14 George Street
Grimsby, Ontario
Welcome to 14 George Street, a charming home nestled in one of Grimsby's most desirable neighborhoods. This fantastic location offers the perfect balance of convenience and tranquility. Situated just a short stroll from downtown Grimsby, you'll have easy access to shops, dining, and local amenities, while schools, parks, and the newly renovated Peach King Arena are all close by, making it ideal for families and active lifestyles. Step inside and be greeted by a bright and inviting living room, filled with an abundance of natural light pouring through large windows, creating a warm and welcoming atmosphere. The finished basement offers additional living space, perfect for a family room, home office, or recreational area to suit your needs. The outdoor space is truly impressive, featuring a very large yard with a pond feature complete with a pump and filter, as well as an irrigation/sprinkler system in both the front and back yard. Whether you envision summer barbecues, gardening, or simply enjoying the serene surroundings, this property delivers. Nestled on a quiet street, this home provides the peaceful retreat you've been searching for while still being conveniently connected to everything Grimsby has to offer. Don't miss your chance to make 14 George Street your new home. This is a property that combines location, comfort, and potential schedule your viewing today! (id:59911)
Exp Realty
19 East 44th Street
Hamilton, Ontario
Introducing a great opportunity for multi-generational living or, extra income. This fully renovated home is tucked away on a highly desirable quiet street, close to parks and mountain accesses. The home has been well cared for and is spotless from top to bottom! Enjoy the open concept living area that flows seamlessly into the sharp kitchen. Featuring stainless steel appliances, quartz countertops and a stunning backsplash, making meal preparation a delightful experience in a chic environment. On the main floor youll find three bedrooms and a full bathroom, perfect for the growing family. Extra bonus: the lower level boasts a full in-law suite with its own bedroom, bathroom and kitchen! The fully fenced backyard is a real treat, offering a detached garage that has been fully insulated and drywalled ideal for many uses. A well-maintained garden shed provides ample storage space for tools, equipment, and seasonal items, keeping the area organized and clutter-free. The backyard also features a convenient gas line hookup, ideal for connecting a BBQ, making outdoor cooking a breeze without the hassle of propane tanks. With recent upgrades to the front driveway and landscaping, This home is ready to go just move in and enjoy! RSA. (id:59911)
RE/MAX Escarpment Realty Inc.
3542 Fifteenth Street
Lincoln, Ontario
A rare opportunity to own prime real estate on the Lincoln Bench! Privacy & peaceful living are available at this picturesque 48 acre property. Located on a dead end road with views of farmers fields everywhere you look. The property includes 38 workable acres & 8 acres of bush. 3 road frontages (Fifteenth Street, Seventeenth Street and Bigger Avenue). Well maintained 3 bedroom side split with a partially finished basement. Foyer has ceramic tile flooring and a double entry way closet. Kitchen includes a ceramic tile backsplash and ceiling fan. The formal dining room features laminate flooring and a patio door that leads to the rear deck overlooking the fields. Living room has a large north facing window and laminate flooring. The 4-piece bathroom offers a bath fitter tub/shower. Cozy main floor family room brings the country feel to life with a wood stove, laminate flooring and a double closet. Conveniently located mud room off the carport with two closets. Large sunroom off the back of the carport has new flooring (2022) and offers another space for you to enjoy that country lifestyle. The basement offers a rec room with wood wainscoting and pot lights. Garden shed in rear yard. Tar and gravel roof over the car port; asphalt shingles over the rest of the home (replaced in 2017). All windows were replaced within the past 5 years. Bell Expressvu TV available at the house, not currently in use. NWIC is current internet provider. Land rented for $70/acre in 2025. (id:59911)
RE/MAX Escarpment Realty Inc.
1 - 1331 South Monck Drive
Bracebridge, Ontario
Welcome to 1331 South Monck Drive, an extraordinary Muskoka estate offering unparalleled privacy, luxury, and breathtaking lake views, spanning over 9 acres with 5,546 sq ft of total living space. With private access to Blanchard Lake, this property combines seclusion with convenience for the ultimate retreat. The residence seamlessly blends Muskoka charm with modern elegance, featuring hardwood flooring throughout, an open-concept great room with vaulted ceilings, custom finishes, and panoramic lake views. The chefs kitchen, equipped with premium appliances, large centre island with a built-in bar fridge, is perfect for both entertaining and everyday living. The primary suite offers a peaceful retreat including an ensuite bathroom with soaker tub overlooking stunning lake views. Step outside onto the expansive wrap-around deck, complete with a stone fireplace for cozy evenings by the water. The backyard leads to a private dock and open space for year-round activities, while inside, a steam room and sauna create a private spa oasis in the woods. Just 6 minutes to downtown and a short distance from shops and amenities, this property offers the perfect balance of tranquility and modern luxury! (id:59911)
RE/MAX West Realty Inc.
20 Queen Mary Boulevard
Hamilton, Ontario
Beautiful, Modern, And Spacious 4 Bed/2.5 Bath, Detached Home Is Located In The Heart Of Stoney Creek! Amazing Neighbor hood! The Main Floor Boasts Hardwood Floors with separate Living and family room. Beautiful Kitchen With Stainless Steel Appliances And Granite Countertops With Plenty Of Cabinet Space, Hardwood Floors, oak Stairs, Master Bathroom With Full Ensuite Bath, And Spacious Walk-In Closet. Close To All Amenities, Shopping, Schools, Community Centre, Natural Wonder Of Green Forests, Golf Club etc. (id:59911)
Royal LePage Ignite Realty
29 Corbett Street
Southgate, Ontario
Welcome to this stunning new build on a premium 40+ ft ravine lot, located in the heart of Dundalk just 15 minutes north of Shelburne! This beautiful home features 9 ft ceilings and a grand, high-ceiling foyer that makes a striking first impression. Enjoy an open-concept living area filled with natural light and a family-sized kitchen with granite countertops, perfect for cooking and entertaining.An elegant oak staircase leads to three spacious bedrooms, each with its own private ensuite bathroom ideal for comfort and privacy.Whether you're an investor or looking for your dream home, this property offers exceptional value and versatility. (id:59911)
Royal Canadian Realty
