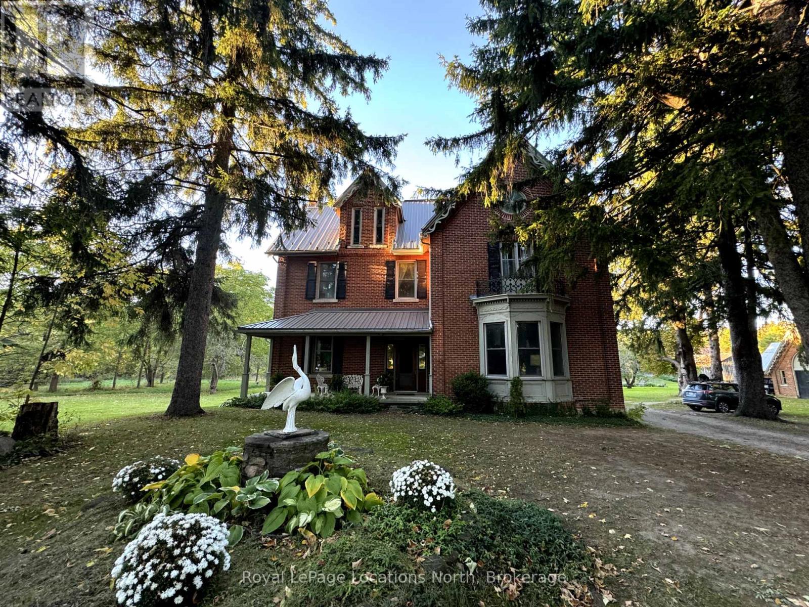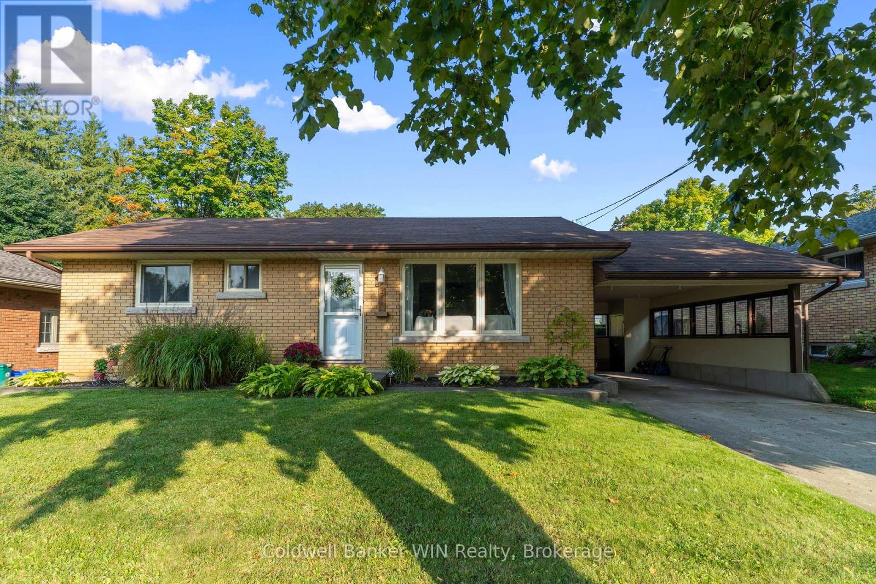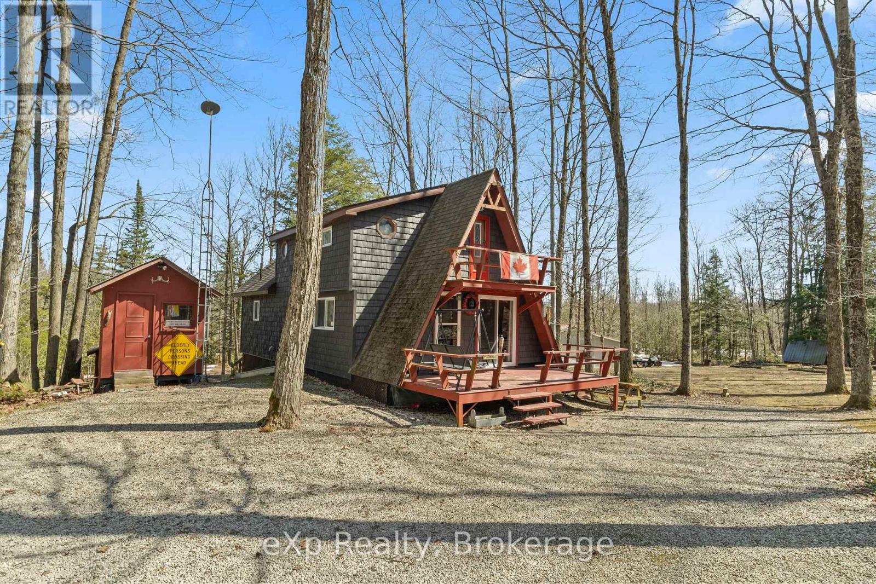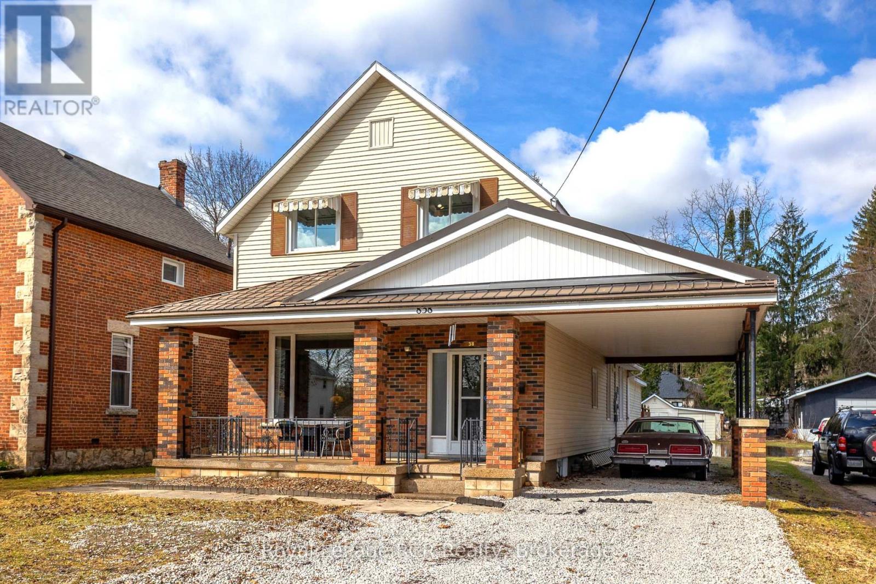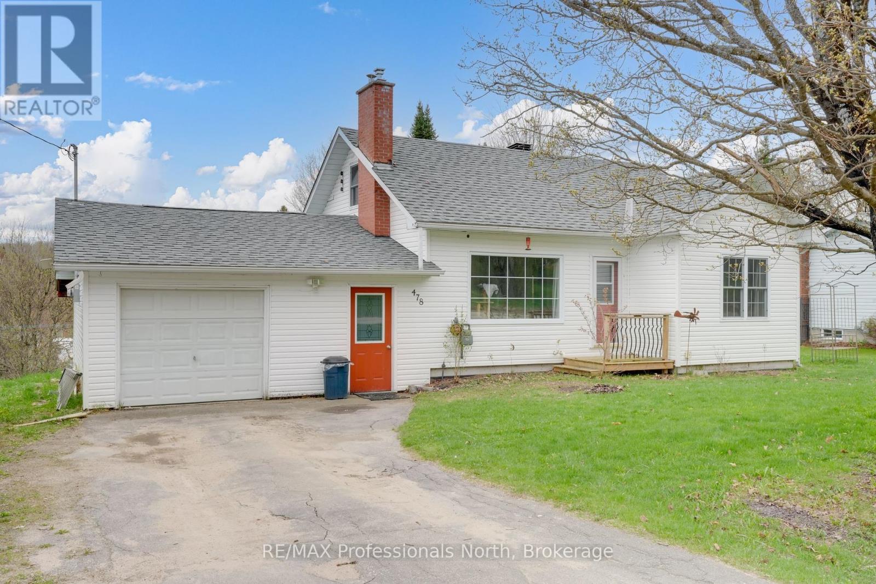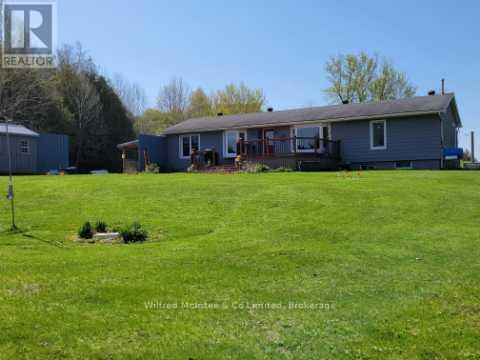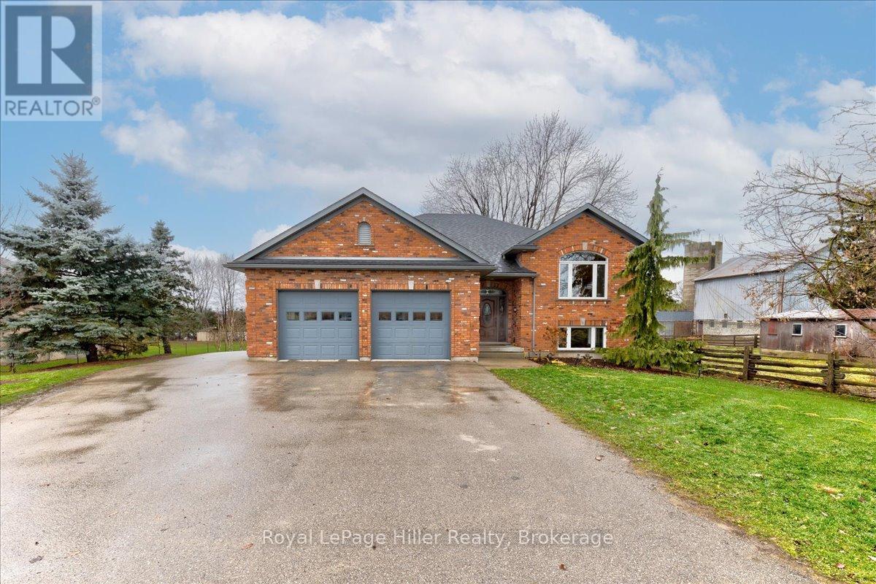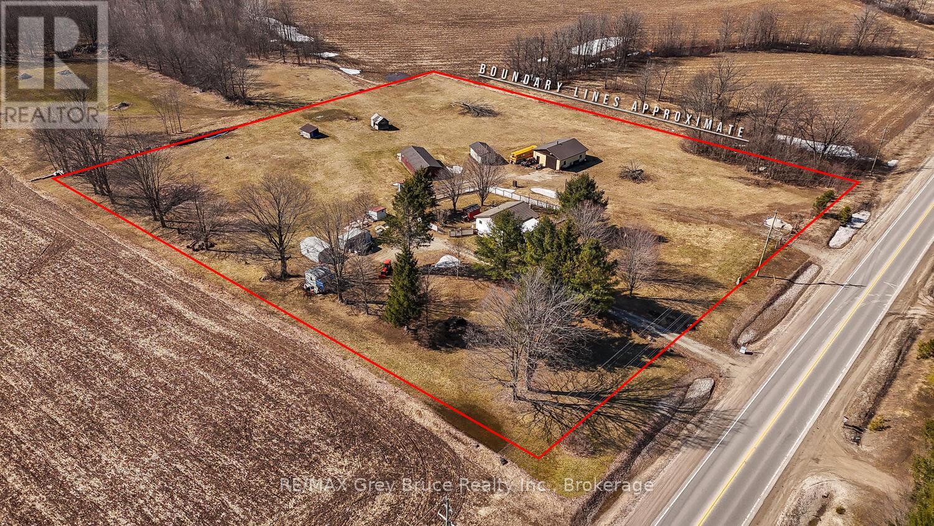153 Swarthmore Drive
Meaford, Ontario
Short-Term Monthly Rental: Century Farmhouse. Escape to a serene country retreat in this charming century farmhouse, located on the peaceful eastern edge of Meaford. Enjoy the best of both worlds; secluded tranquility with the convenience of being just a 5-minute drive from Meaford's vibrant downtown. Step out the door and onto the Georgian Trail, offering over 30 km of beautiful paths to explore. Perfect for a summertime getaway being just 5 mins from a beautiful sandy beach at Memorial Park. Plus close proximity to many golf courses and public tennis courts! Activities are endless. Whether you're unwinding in the countryside, enjoying a meal around the spacious dining table, or spending time with loved ones, this home is ideal for relaxation and connection. With 6 bedrooms and 3.5 bathrooms, there is ample space for family and friends. Plus, Thornbury and Meaford's dining, shopping, and charming small-town atmosphere are just a short drive away. Available June 15 through September 15. Min of one month stay. Utilities included. (id:59911)
Royal LePage Locations North
18 Walker Way
South Bruce Peninsula, Ontario
Live your best life 5 minutes from Canada's #1 fresh water beach! Situated in executive development of Sauble Beach, close to all the wonderful features of the Bruce Peninsula. Beautifully updated, with optimal balance of modern elegance and functional design. This thoughtfully renovated home offers 1227 sqft AG and a perfect blend of style & comfort, with 2 bedrooms on the main level. The lower level offers 1165 sqft with 2 bedrooms, providing ample space for both privacy & togetherness. As you enter, you are greeted by a bright & inviting foyer. The contemporary kitchen, with state-of-the-art appliances, sleek cabinetry, & quartz countertops, creates a culinary haven for both the novice and experienced chef. The adjacent dining area flows effortlessly into the spacious living room, where large windows allow natural light to illuminate the space, creating a warm & inviting atmosphere. The primary suite is a luxurious retreat, complete with a modern en-suite featuring high-end fixtures & finishes, and a custom designed dressing room that is sure to be the envy of your friends! The 2nd bedroom is equally well-appointed, providing versatility for various living arrangements such as a guest room, home office, or nursery. The lower level features an additional two bedrooms, each offering comfort and privacy. A stunning full spa-like bathroom ensures convenience for family members and guests alike. Soak away your aches and pains in the oversized jetted tub! Curl up with a book by the fire in the cozy family room or spend time with family & friends playing games or watching movies. A separate laundry room and ample storage space add practicality to this beautifully designed home. Step outside to the fully fenced, well-manicured yard, offering a private oasis for outdoor enjoyment. The separate garage/ workshop & bunkie provide perfect spaces for all your outdoor toys and hobbies. Open The Door To Better Living!TM **EXTRAS** 1227sq ft upper level, 1165 sq ft lower level (id:59911)
RE/MAX Grey Bruce Realty Inc.
289 Birmingham Street E
Wellington North, Ontario
Welcome to this beautifully updated 3-bedroom, 2-bathroom brick bungalow nestled in the peaceful town of Mount Forest. Perfect for families, retirees, or first-time buyers, this home combines classic charm with thoughtful modern touches. The main floor features 2 spacious bedrooms, a large 4-piece bathroom, and a bright eat-in kitchen that offers plenty of room for family meals and gatherings. The layout flows seamlessly into a cozy living area, creating a warm and inviting atmosphere throughout. Downstairs, the finished basement offers a third bedroom, a second full bathroom, and a huge 30' x 12' family room complete with a dry bar perfect for entertaining, relaxing, or hosting guests. Outside, you'll find a partially fenced yard featuring a nice wood deck, ideal for kids, pets, or backyard get-togethers. The 14' x 24' carport provides generous covered parking and extra storage space. Located in a quiet, family-friendly neighborhood, this solid brick home is just minutes from schools, parks, and downtown amenities, offering both comfort and convenience. Updates: HWT 2025, Main Floor 2016, Roof 2017, Basement 2022, Basement Windows 2022, Central Air 2017, Deck 2018, 100amp Break Panel 2016, Exterior Doors 2016. (id:59911)
Coldwell Banker Win Realty
214339 Baseline Road
West Grey, Ontario
Nestled among mature maple and pine trees, this cozy year-round home sits on a beautiful 3.4-acre lot, perfect for nature lovers and outdoor enthusiasts. The main level offers a functional layout with a kitchen/dining area, a comfortable living room, and access to both east- and west-facing decks ideal for enjoying sunrises and sunsets. The second level features two bedrooms, including one with a private balcony overlooking the peaceful woods. The home is equipped with electric heat, propane, and a freestanding stove, along with a 4-piece bathroom. Additional features include a detached garage, multiple storage sheds, a dug well, and a septic system. Explore the property's many trails that lead to a scenic lookout tower with stunning elevated views. A peaceful retreat with year-round comfort just bring your vision and make it your own. All measurements and acreage are approximate. (id:59911)
Exp Realty
838 6th Avenue W
Owen Sound, Ontario
Spacious 1-1/2 Storey century home that blends character and functionality and is a perfect opportunity for investors, multi-generational families, or those seeking a large single-family residence. Centrally located just minutes to the west side amenities of Owen Sound, downtown, and Owen Sound's beloved Harrison Park. Walking distance to both Hill Crest Elementary School and Owen Sound District Secondary School. Step inside to the large character-filled living room with soaring ceilings and a generous eat-in kitchen and dining area. Upstairs you will find 3 bedrooms and a large 3pc bath with laundry. The rear part of the home offers a sizeable main-floor living room with large windows overlooking the backyard, a second kitchen with a dining area, 2 pc bath and a 4th main-floor bedroom. This part of the home has the potential to be converted into a separate living space for extended family, guests or income potential. Step out on the deck overlooking the deep backyard with a shed, workshop and small garage. House is complete with a large carport. Settle into a character-filled home close to all the amenities. This home is full of possibilities! (id:59911)
Royal LePage Rcr Realty
903 - 225 Village Green Square
Toronto, Ontario
Bright 2-Bed, 2-Bath Condo With Stunning Views At Kennedy & Hwy 401Welcome To This Spacious And Modern Condo Offering Breathtaking North-Facing Views And A Full Range Of Top-Tier Amenities. Flooded With Natural Light Through Large Windows, This 2-Bedroom,2-Bathroom Suite Features A Stylish Kitchen Complete With Stainless Steel Appliances, A Contemporary Backsplash, Durable Laminate Flooring, And Ample Cabinet Storage. Additional Highlights Include A Full-Size Washer And Dryer, Efficient Air Conditioning And Heating, And Internet Included In The Rent And Perfectly Located Near Kennedy And Hwy 401 For Easy Commuting And Access To Shopping, Dining, And Transit. (id:59911)
Homelife/future Realty Inc.
478 High Street
Burk's Falls, Ontario
Welcome to a home that is just the right size, in just the right place, with just the right touches to make life feel easy and inspired. Whether you are easing into retirement or stepping onto the property ladder for the first time, this charming two-bedroom, one-bath home offers a warm, welcoming space to settle. The main floor is a thoughtfully laid out with everything you need for comfortable daily living, while a half-story above adds a generous bonus room - perfect for indulging your hobbies, creating a hideaway for the grandkids or little ones, or transforming into a dreamy primary suite under the eaves. The recently refurbished kitchen is filled with natural image sipping our morning coffee while watching the breeze ripple through the trees. Down below a full unfinished basement is ready for your ideas - workshop, storage, or future living space - while the efficient gas heating and municipal services keep things practical and cost-effective. An attached breezeway offers a clever solution for stashing seasonal gear, gardening tools, or the ever-growing collection of coats and boots. And the inside entry from the single garage means you will never have to dash through the rain/snow with groceries in hand. Outside, the asphalt driveway makes room for friends and family to quickly visit, while the oversized double lot is dotted with a beautiful mature maple and fragrant lilac bushes the promise a lovely walk from the heart of downtown - grab a bite at the local pub, explore the shops, or wander along the mighty Mag River boardwalk and let the world slow down for awhile. (id:59911)
RE/MAX Professionals North
118 Braebrook Drive
Whitby, Ontario
Welcome to this Stunning 4-Bedroom Detached Home Nestled in a Quiet and Family-Friendly Neighbourhood in Whitby! This Beautiful Brick & Stone Property Offers a Blend of Modern Design and Functional Layout. Enjoy 9 Ft Ceilings, Elegant Pot Lights, Hardwood Flooring Throughout the main floor, and a Two-Way Gas Fireplace Shared Between the rooms. Open Concept Kitchen Features Granite Countertops, Custom Backsplash, Gas Cooktop, Built-In Oven and Microwave, Perfect for Family Meals and Entertaining Guests. A partial Finished Basement Recreation Room Adds Extra Living Space. Direct Garage Access. Low-Maintenance Full Stone Backyard Patio. to Top-Rated Schools, Parks, Shopping, Public Transit, and Highways 401 & 407 This Is the Perfect Place to Call Home! ** This is a linked property.** (id:59911)
Homelife Golconda Realty Inc.
313338 Hwy 6
West Grey, Ontario
Country Property with Scenic View: Family Ready Bungalow Just South of Durham on Hwy 6. This well maintained 4+1 bed, 3 bath bungalow is nestled on a 1ac lot just south of the Town of Durham in West Grey. Step inside the convenient mudroom, then welcoming main foyer. A bright, open main floor awaits, where the kitchen, dining room, and living room blend harmoniously. Perfect for family life and entertaining with a walkout to the 2 tier front deck and yard. Enjoy the ease of main floor living with this home which features a comfortable master suite, complete with a desirable walk-in closet and a convenient 2-piece ensuite bathroom that also has the main floor laundry room and linen closet. Three additional well-sized bedrooms and a full 4-piece bathroom provide ample space for family or guests on the main floor. The expansive lower level presents incredible potential. Discover a dedicated office (easily convertible to a fifth bedroom), and a generous L-shaped family room. A well-appointed 3-piece bathroom with jacuzzi tub adds to the lower level's appeal. You'll also find a large utility and storage room, providing plenty of space for your belongings. Unlock the exceptional potential of the basement for an in-law suite or apartment! With entrance off the main foyer, existing washer/dryer hook-ups, and a laundry sink already installed, the groundwork is laid for easy conversion. Outside, an attached carport plus three sheds offer ample storage for your outdoor equipment. Enjoy the views from the large bay windows and the inviting front decks, overlooking a ravine valley to the north and west. The property's perimeter is beautifully treed and partially fenced, ensuring privacy and creating a haven for bird watching. Directly on Highway 6, enjoy effortless year-round commuting and be within easy distance of all the amenities that Durham has to offer; schools (plus property is on the bus route), daycares, library, hospital, trails, public beach, parks and splash pad. (id:59911)
Wilfred Mcintee & Co Limited
75 Thames Road E
St. Marys, Ontario
Welcome to 75 Thames Road, St. Marys a stunning raised bungalow that perfectly blends space, style, and functionality. Originally built in 2012, and set on an expansive 89.99 ft x 301.18 ft lot, offers 2,646 sq. ft. of beautifully finished living space. With ample room for living and incredible workshop potential, this property truly stands out. The main floor features 1,421 sq. ft. of bright, open-concept living space, complemented by 9-foot ceilings that enhance the homes airy feel. These ceilings extend into the fully finished 1,225 sq. ft. basement, offering flexibility for a family room, gym, or office. The home includes three bedrooms, three bathrooms including a primary ensuite and main floor laundry for ultimate convenience. In-floor hydronic heating on both levels and in the attached 587 sq. ft. garage ensures warmth and comfort year-round.Outside, a massive paved laneway leads to an impressive detached shop at the rear of the property. This fully finished, heated 1,084 sq. ft. two-car garage is a standout feature, with cedar-panelled interiors, PVC ceilings, and ample storage space. Perfect for hobbyists or professionals, this shop offers endless possibilities. Combined with the attached two-car garage, this property has exceptional functionality and storage.The expansive lot provides endless opportunities for outdoor enjoyment, whether for gardening, entertaining, or relaxation. Behind the shop, a poured concrete pad awaits your creative ideas whether for a sports court, extra storage, or a custom outdoor setup. Mature trees along the lot create a serene, private backdrop. For pet owners, the recently installed invisible fencing offers a secure area for pets to roam freely. Located just on the outskirts of town, 75 Thames Road offers thoughtful design, modern comforts, and unmatched workshop potential, this home is ready to welcome its new owners. Dont miss your chance to make it yours schedule a showing with your Realtor today! (id:59911)
Royal LePage Hiller Realty
1694 Major Oaks Road
Pickering, Ontario
Perfect for a single individual or couple, this basement apartment is located in the desirable, quiet neighbourhood of Brock Ridge. It is ideally located and close to shopping, the GO Train and 401 and park. The apartment has separate entrance and one parking spot. Pets are not allowed and non-smokers only. (id:59911)
Right At Home Realty
019202 6 Highway
South Bruce Peninsula, Ontario
Discover the potential of this raised bungalow set on just over 5 acres along Highway 6, ideally located near Hepworth and just a short drive to Wiarton or Owen Sound. Built in 1986, this well-maintained 3 bedroom, 1.5 bath home offers comfortable living in a peaceful rural setting. Enjoy your morning coffee in the bright front sunroom, or unwind in the spacious living areas filled with natural light. The durable Hy-Grade metal roof adds long-term value and peace of mind. With a practical layout and plenty of room to grow, this home is perfect for families, hobbyists, or those seeking a bit more space. Outside, the possibilities are endless with several large outbuildings, including a 30' x 36' shop, a 14' x 24' woodworking shop, and a 20' x 46' building ideal for storage or ready to be outfitted for farm animals. Whether you're looking for a home-based business location, a hobby farm, or just more room to roam, this property has it all. A rare opportunity to enjoy country living with the convenience of nearby towns don't miss your chance to make it your own! (id:59911)
RE/MAX Grey Bruce Realty Inc.
