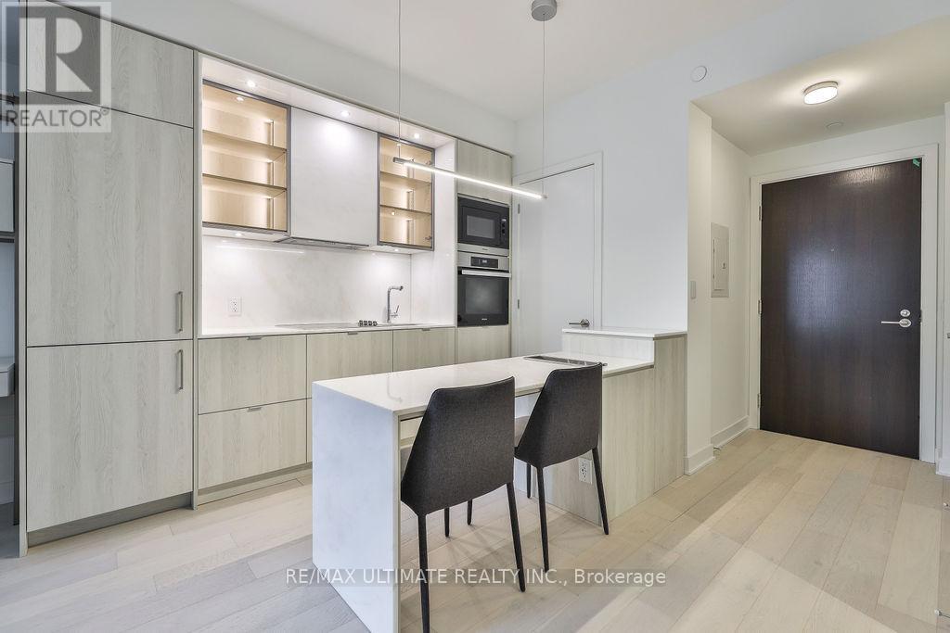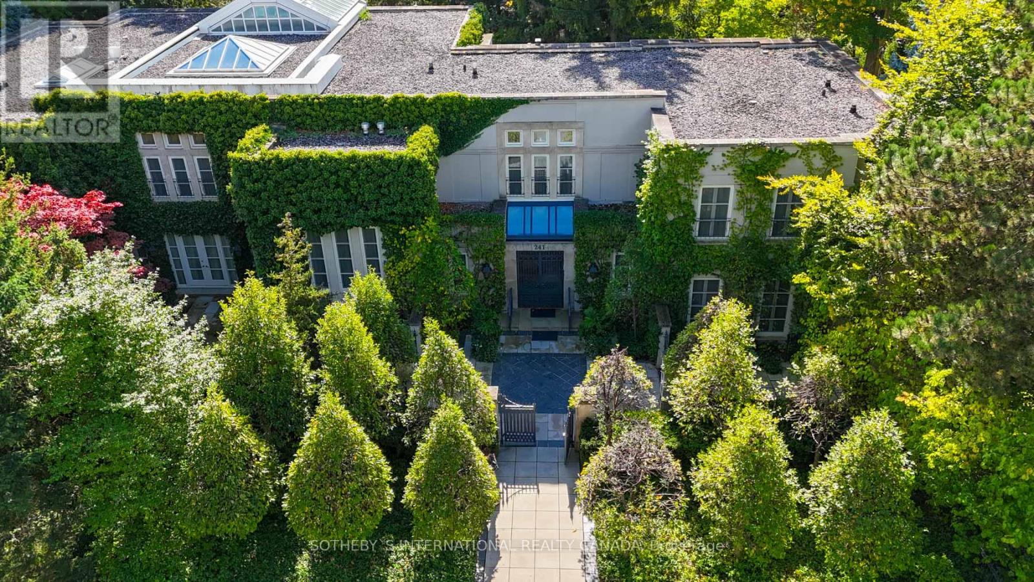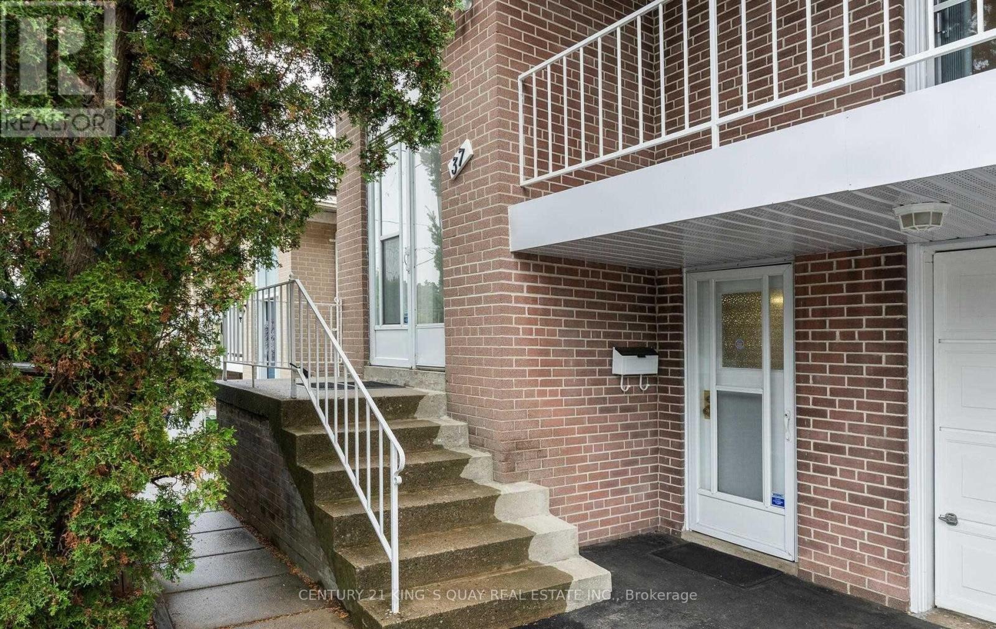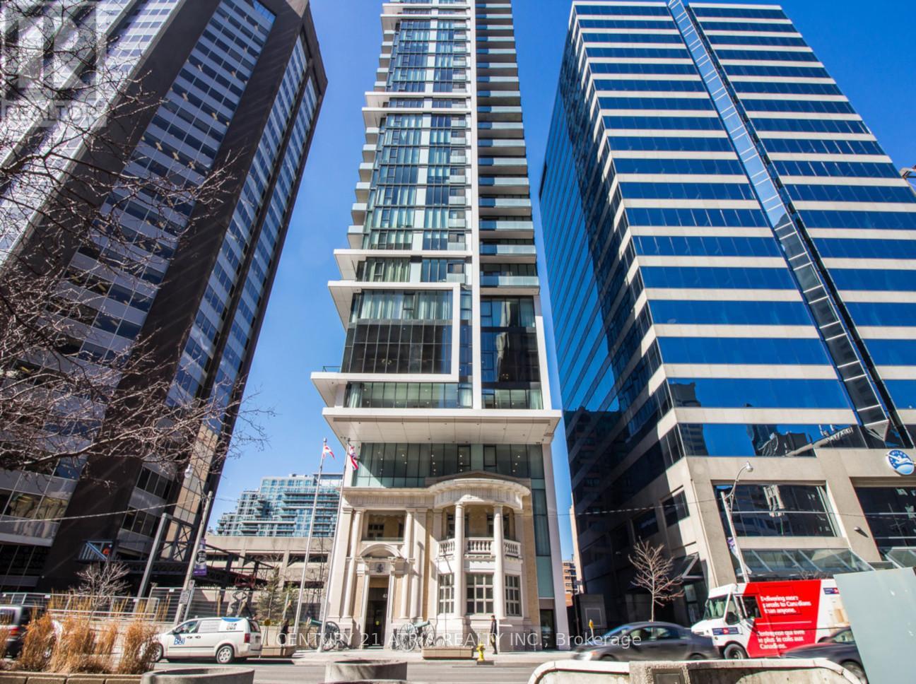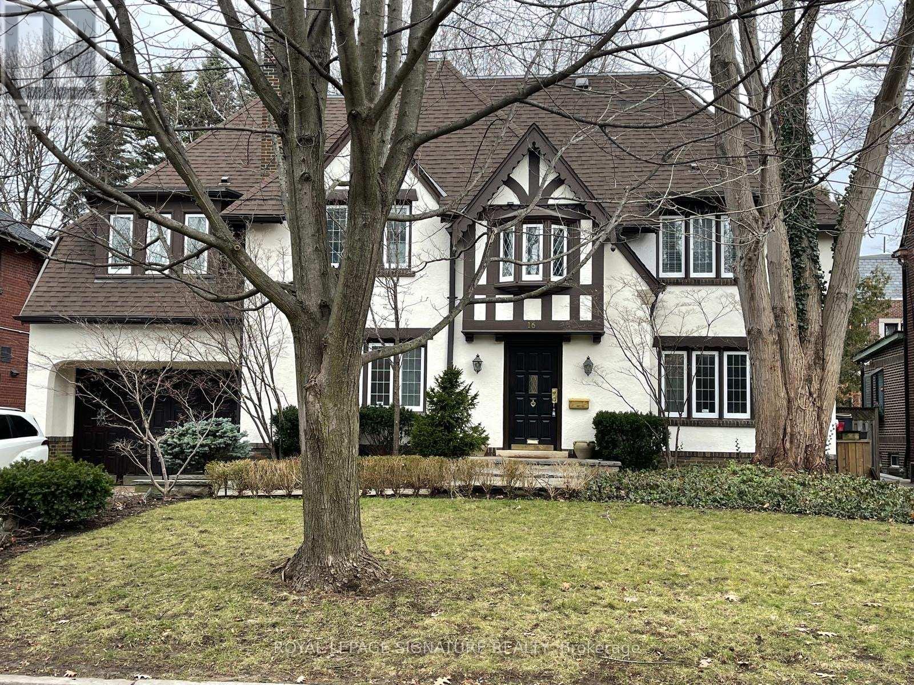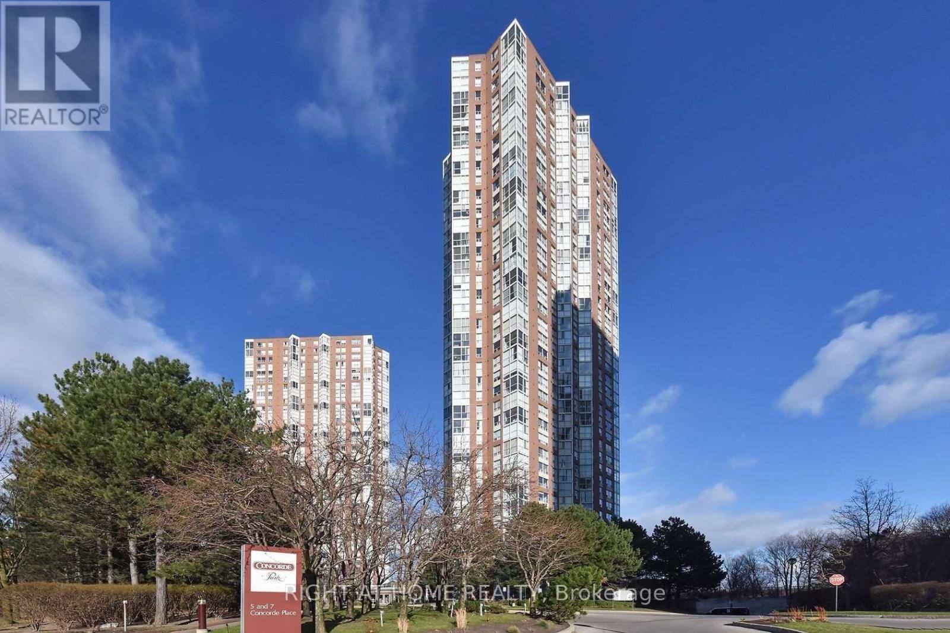1509 - 11 Yorkville Avenue
Toronto, Ontario
Welcome to 11 Yorkville, a brand-new 62-storey architectural landmark developed by RioCan, Metropia, and Capital Developments. Situated in the heart of Yorkville, one of the world's most exclusive luxury districts, this residence offers an unparalleled opportunity for a discerning AAA tenant. Designed to exceed expectations, 11 Yorkville offers a collection of state-of-the-art amenities. Residents are welcomed by a grand double-height lobby with a 24-r concierge & visitor parking. The building features an infinity-edge indoor/outdoor pool, a rooftop zen garden with a BBQ lounge, and an elite fitness centre complete with men's & women's spa facilities. Social & entertainment spaces include an intimate piano lounge, a dramatic private wine dining room, and the breathtaking Bordeaux lounge, designed to impress & inspire. Located directly across from the Four Seasons Hotel, 11 Yorkville is at the epicentre of Toronto's finest shopping, dining, & cultural experiences. The neighbourhood is home to internationally renowned luxury brands & world-class Michelin-ranked restaurants & nightlife. Bay & Bloor-Yonge subway stations are only minutes away, providing seamless access to Toronto's downtown core. The University of Toronto is just steps away, making this the perfect location for students, faculty, and those seeking the vibrancy of Toronto's academic community. Suite 1509 exemplifies modern elegance with a sophisticated open-concept layout and breathtaking views of the eastern skyline. The residence features built-in Miele appliances, a stunning two-tier marble island with a wine fridge, and spa-inspired vanities. Floor-to-ceiling wall-to-wall windows and high ceilings create a bright, airy space filled with natural light. This unit also includes one locker and an underground EV parking space, offering both convenience and sustainability. Experience the pinnacle of luxury, design, & lifestyle - this is more than just a residence - it's a statement. (id:54662)
RE/MAX Ultimate Realty Inc.
330 Vesta Drive
Toronto, Ontario
Unmatched Contemporary Elegance In Exclusive Forest Hill. A Masterful Collaboration By Visionary Architect Richard Wengle & Interior Designer Maxine Tissenbaum. Custom Built To An Impeccable Standard Of Luxury & Superior Craftsmanship. 5+1 Bedrooms W/ Heated-Floor Ensuites. Exceedingly Spacious Principal Rooms Designed In Seamless Harmony W/ Abundant Natural Light From All Directions. Living & Dining W/ Floor-to-Ceiling Windows & Walnut Floors. Exquisite Chefs Kitchen W/ Premium Appliances, Bellini Custom Cabinetry, Butlers Pantry, Expanded Island, Walk-Out To Deck & Quartzite Finishes. Stylish Sun-Filled Family Room Features Gas Fireplace W/ Marble Surround. Stunning Walnut & Custom Wrought Iron Staircase. Beautifully-Appointed Primary Suite W/ Gas Fireplace, Garden-Facing Private Balcony, Bespoke Walk-In Closet, Elegant Dressing Room, 3-Piece Ensuite W/ Steam Shower & 5-Piece Ensuite W/ Freestanding Tub. Second Bedroom W/ Walk-In Closet & 3-Piece Ensuite, Third Bedroom W/ 4-Piece Ensuite. Gorgeous Office W/ Double-Height Ceilings. Third Floor Presents Two Bedroom W/ Ensuites, One W/ Private Balcony, Storage Room W/ Full-Wall Display Shelves. Outstanding Entertainers Basement Featuring Fitness Room, Opulent Spa W/ Oversized Steam Shower & Jet Tub, Nanny Suite W/ 3-Piece Ensuite, Soundproof Theater W/ Equipment & Rec. Room. Sought-After Backyard Retreat W/ Tree-Lined Privacy, Spacious Deck & Professional Landscaping. Stately Indiana Limestone Exterior, Front Gardens Edged W/ Greenery. Coveted Address In Torontos Most Upscale Neighborhood, Minutes To Forest Hill Collegiate & Excellent Private Schools, Beltline Trail, Major Highways & Transit. (id:54662)
RE/MAX Realtron Barry Cohen Homes Inc.
241 Strathallan Wood
Toronto, Ontario
Nestled in the heart of prestigious Lytton Park, 241 Strathallan Wood presents a rare opportunity to own one of Torontos most coveted estate properties. Spanning four lots with an impressive 307-foot frontage, this magnificent residence offers over 20,000 square feet of refined living space across multiple levels. A seamless blend of timeless elegance and modern luxury, the home features exquisite hardwood floors, custom millwork, and abundant natural light. Beyond the stately gated entrance, the meticulously landscaped grounds provide a private oasis perfect for sophisticated entertaining or a tranquil retreat. This extraordinary property offers unparalleled serenity and prestige, just moments from top-tier schools, lush parks, and the city's finest amenities. 241 Strathallan Wood is more than a home it's a legacy of luxury and exclusivity. (id:54662)
Sotheby's International Realty Canada
Ll - 37 Northey Drive
Toronto, Ontario
Newly Renovated Walkout Basement 2-Bedroom Apartment in Prestigious York Mills-Windfields Area closed by Prominent Schools, Shopping, Community Centre, Public Transit, Highway etc., Practical Layout, Decent Furniture May Stay at Minimal Cost. (id:54662)
Century 21 King's Quay Real Estate Inc.
3112 - 38 Dan Leckie Way
Toronto, Ontario
This Fully Furnished 2-bedroom Plus Den Elite Suite Offers Private Elevator Access, Parking, And A Spacious Balcony Extending Across The Living Area And Primary Bedroom, Showcasing Stunning Southeast Lake And City Views. Designed With 10 Ceilings, Floor-To-Ceiling Windows, And An Open-Concept Layout, It Features A Modern Kitchen With Quartz Countertops, A Large Island, And Premium Sub-Zero, Wolf, And Miele Appliances. The Primary Suite Includes A Separate Study That Can Be Used As An Additional Bedroom, A Spa-Like Ensuite With A Soaking Tub, Shower, Double Vanity, And A Walk-In Closet. The Second Bedroom Has Its Own Ensuite And His-And-Hers Closets. A Separate Den Provides The Perfect Space For A Home Office Or Extra Bedroom. Residents Enjoy 24/7 Concierge Service, A Fitness Center, Sauna, Rooftop Terrace With Hot Tubs, BBQ area, and an executive Lounge. 2 Min Walk To Waterfront, New Loblaws Built Next Door, TTC, Park, School, Restaurants And Shops. (id:54662)
RE/MAX City Accord Realty Inc.
1807 - 426 University Avenue
Toronto, Ontario
Prestigious Rcmi Condo By Tribute In The Heart Of Financial/Entertainment Dist. Unobstructed South Facing View-Perfect For Sunrise And Sunset. Large Balcony, 9Ft Floor To Ceiling Windows, Custom Closets In Hallways, Superb Location: Ryerson University & Eaton Centre. Convenient For Restaurants And Necessities. Prime Downtown Location (id:54662)
Century 21 Atria Realty Inc.
3912 - 8 Eglinton Avenue E
Toronto, Ontario
Nestled in the vibrant Yonge and Eglinton neighbourhood, this stylish 1 Bedroom + Den w/ 2 Bathrooms condo offers a perfect blend of modern living and urban convenience. The functional layout includes a versatile den w/ the sliding door that can easily serve as a 2nd bedroom or home office, and a private balcony with stunning south-facing views. 9' Ceiling with Floor-to-ceiling windows fill the space with natural light, while sleek laminate flooring and a contemporary kitchen with high-quality built-in appliances add a touch of elegance. Just steps away, you'll find trendy cafes, gourmet restaurants, shopping centres, cineplex, and lush green parks. With underground direct access to the TTC subway and quick access to the upcoming Eglinton Crosstown LRT, getting around the city has never been easier. The building itself is a haven of luxury, featuring a 25th-floor indoor pool with breathtaking city views; a fully equipped fitness centre on the 4th floor, along w/ a relaxing yoga studio and a rooftop terrace perfect for unwinding after a long day. Additional amenities include 24/7 concierge service and guest suites for visitors. Whether you're a young professional, a growing family, or an investor, this property offers everything you need to live comfortably and connected. Don't miss the chance to make this exceptional space your own in one of Toronto's most sought-after neighbourhoods! (id:54662)
Hc Realty Group Inc.
16 Elderwood Drive
Toronto, Ontario
Welcome To 16 Elderwood Drive. A Charming 2 Storey Detached Family Home, Strategically Located In The Prestigious Community Of Forest Hill In The Heart Of Toronto!!! This Executive Gem Sits On Aprox 60 Ft Premium Wide Lot In A Mature Treed & Family Quite Street, Featuring An Over Sized Built-In Car Garage, Double Interlocked Driveway, Spacious 5 Bdrms, 5 Upgraded Baths & Chefs Gourmet Beautiful Kitchen W/Built-In Appliances, Formal Living & Dining Rms W/French Doors & Large Windows, Cozy Family Rm W/Fireplace, Primary Bdrm W/6 Pc Insuite Bath, Hardwood Flrs & Potlights Thru-Out, A Stunning Private Backyard & A Huge Cedar Deck! This Elegant, Sun-Filled & South Facing Property C/W Spacious Finished Basement For Great Entertainment, W/Huge Rec Rm, Fireplace, Full Bath & Separate Entrance. You Don't Want To Miss This Rare Opportunity! Walking Distance To Forest Hill Village, Top-Rated Schools, Parks, Restaurants, Shops & Public Transit.***Truly A Unique Family Home W/Lots Of Potentials!*** (id:54662)
Royal LePage Signature Realty
4102 - 180 University Avenue
Toronto, Ontario
Shangri-La Hotel Residences, unfurnished high floor Large One Bedroom With Parking. Facing Southwest With Sprawling City And Lake Views. Flawless Layout And High End Finishes Throughout Large Master Bath Has A Toilet/Sink Pocket Door Partition Creating A Powder Room For Your Guests! Enjoy Access To Five Star Hotel Amenities And All Of The Luxury You Would Expect With The Shangri-La Brand. (id:54662)
Right At Home Realty
10 Pine Hill Road
Toronto, Ontario
Updated Rosedale Residence at Courts End. What's Better Than That! Sited On A Sprawling Double Lot In Toronto's Most Prestigious Neighbourhood, A Rarity Both In Scale & Sophistication. Meticulously Preserved Victorian Architecture, Elevated W/ Modern Luxuries & Discerning Taste. Original Heirloom-Quality Millwork, Solid Wood Doors & Oak Floors Throughout. Enchanting Forested Backyard Among The Largest In The Neighbourhood. Impressive Entrance Hall W/ Marble Floors. Living Room W/ French Doors To Rear Gardens, Gas Fireplace W/ Stunning Sculptured Marble Surround. Formal Dining Room W/ 10-Ft. Ceilings & Original Crown Moulding. Charming Family Room W/ Custom-Built Brick Accent Wall, Classic Gas Fireplace & Wall-to-Wall Bookcase. Light-Filled Gourmet Kitchen W/ High-End Appliances, Central Island W/ Brazilian-Imported Stone Countertop, Custom Cabinetry, Breakfast Area & Walk-Out To Deck. Exquisite Office W/ 20+Ft. Vaulted Ceilings, Mezzanine Balcony & Gas Fireplace W/ Original Blue Marble Surround. Two Expansive Primary Suites On Second Floor. First Primary Suite Boasts Custom-Built Beauty Room, 5-Piece Ensuite W/ Solid Onyx Stone Finishes, Vast Private Boudoir & Dressing Room. Second Primary Suite W/ Bespoke Walk-In Closet & 5-Piece Ensuite W/ Marble Finishes. Third Floor Presents 2 Bedrooms, Sitting Room & 4-Piece Bathroom. Updated Basement Featuring Entertainment Room W/ Lounge & Custom-Built Wet Bar W/ Waterfall-Style Island, Nanny Suite, 3-Piece Bathroom W/ Heated Floors, Laundry & Mudroom W/ Garage Access. The Most Impressive Backyard On The Block W/ Tree-Lined Privacy, Garden Paths, Large Deck & Stone Waterfall. Sought-After Location On Quiet Cul-de-Sac, Steps To Branksome Hall, Rosedale Valley, Bloor-Yorkville, TTC & Downtown. A Truly Remarkable Residence In Every Aspect. (id:54662)
RE/MAX Realtron Barry Cohen Homes Inc.
2405 - 3303 Don Mills Road
Toronto, Ontario
Do Not Miss! Well Maintained Luxury Condo! A Huge Sunroom W/Breathtaking/ Unobstructed View East View! Custom Modern Kitchen, Breakfast Bar, Custom Quartz Counter, Custom Backsplush, Under Cabinet Lighting, Large Separate Dinning Room. Open Concept Living Room, Quality Laminate Floors, Spacious Master bedroom With W/I Closet, Gorgeous Ensuite, , Porcelain Tiles. Steps To TTC, Restaurant, And Shopping, Close To 404, Mall, And Subway! (id:54662)
Jdl Realty Inc.
2110 - 7 Concorde Place E
Toronto, Ontario
Highly Sought After Concorde Park Condo At It's Best! Well Maintained and Managed Building. Fabulous Luxury Condo Unit, Freshly Painted & Fully Updated with Modern Kitchen, Spacious Living and Dining area. Large Bedroom Large Closet. Stunning Unobstructed View of the Ravine and Don River East from the 21st Floor. Short Walk To TTC Bus. Easy access to DVD Perfect For Young Couples, Seniors or Young professionals. This UNIT Comes with 2 PARKING SPACES. (id:54662)
Right At Home Realty
