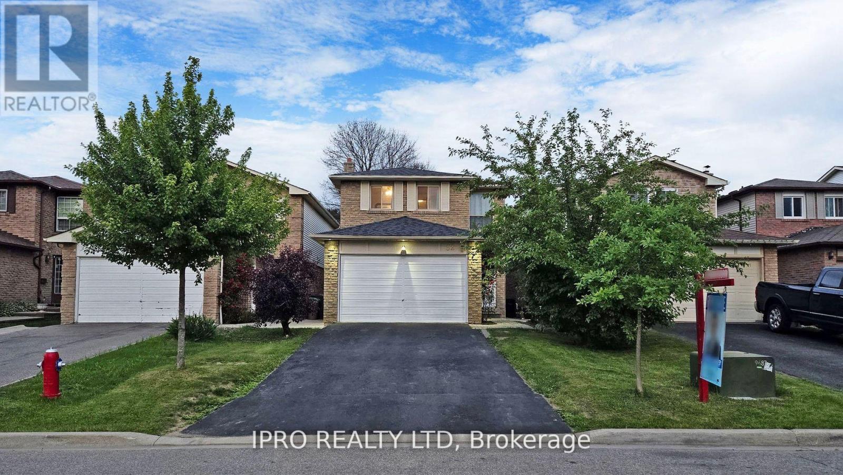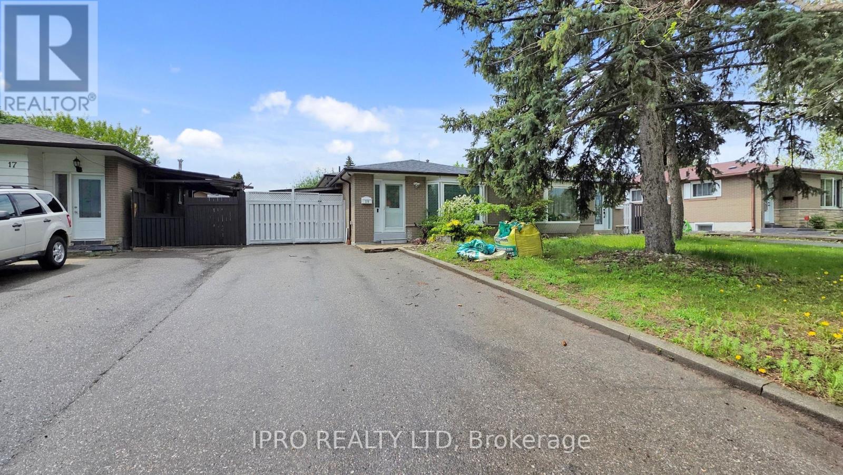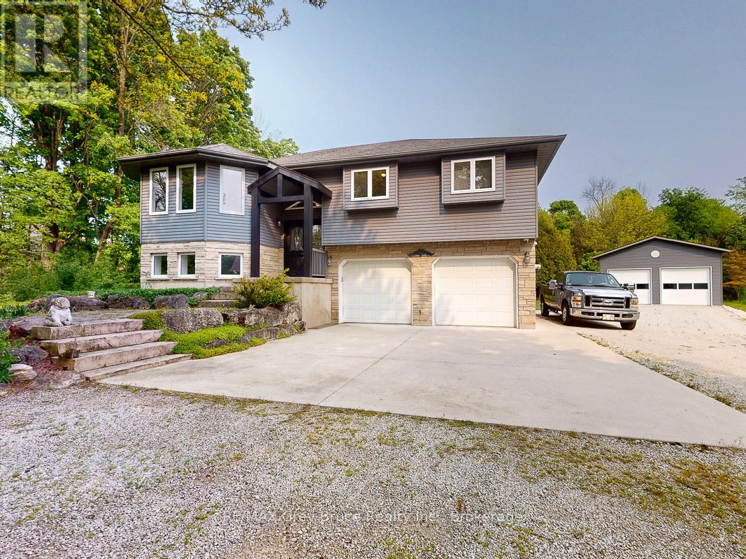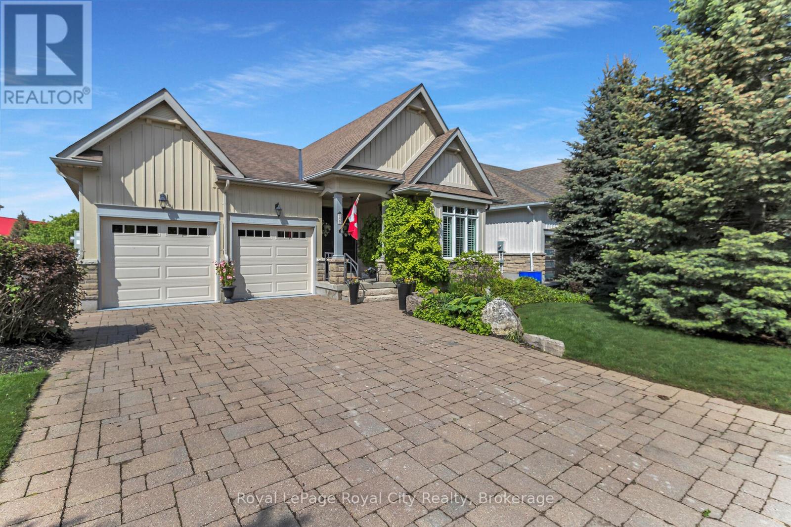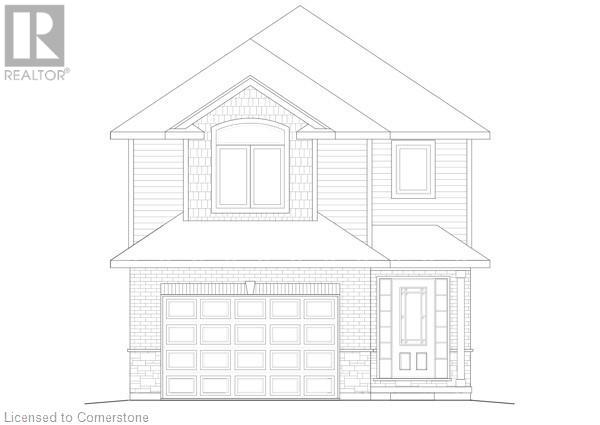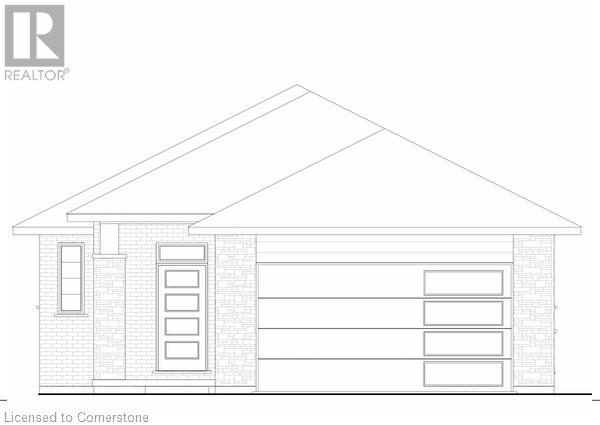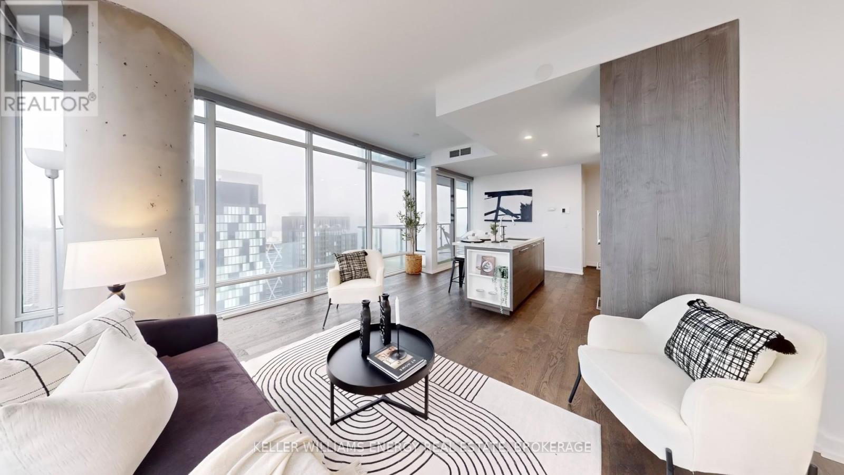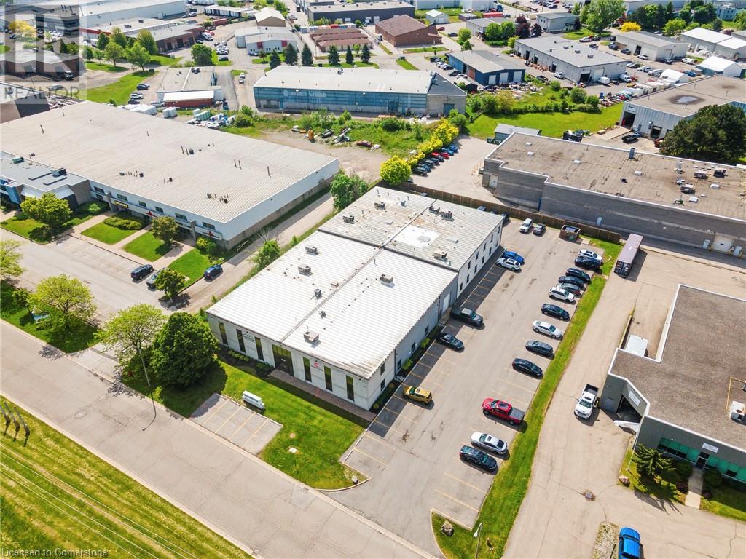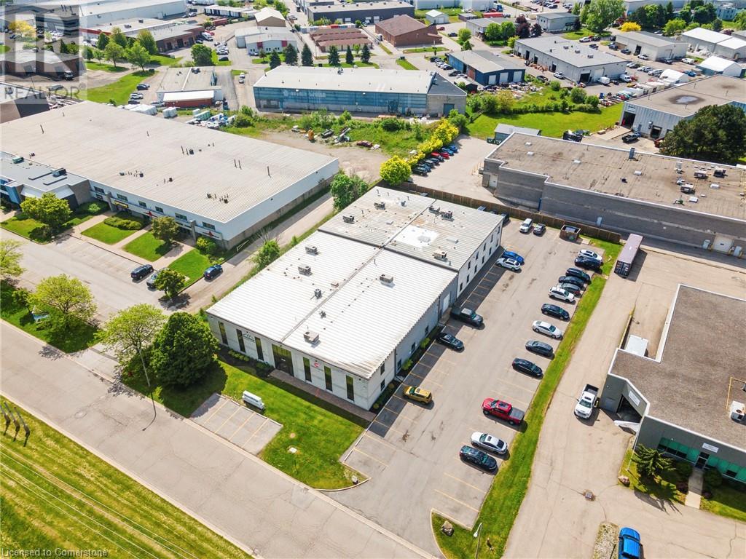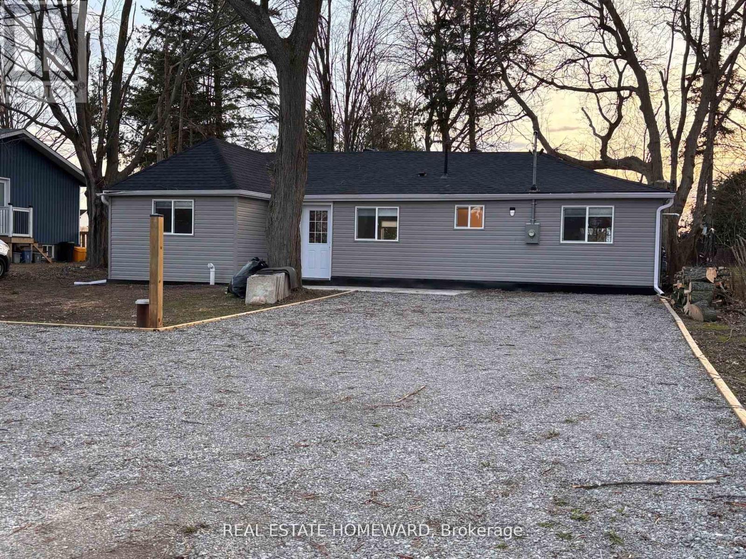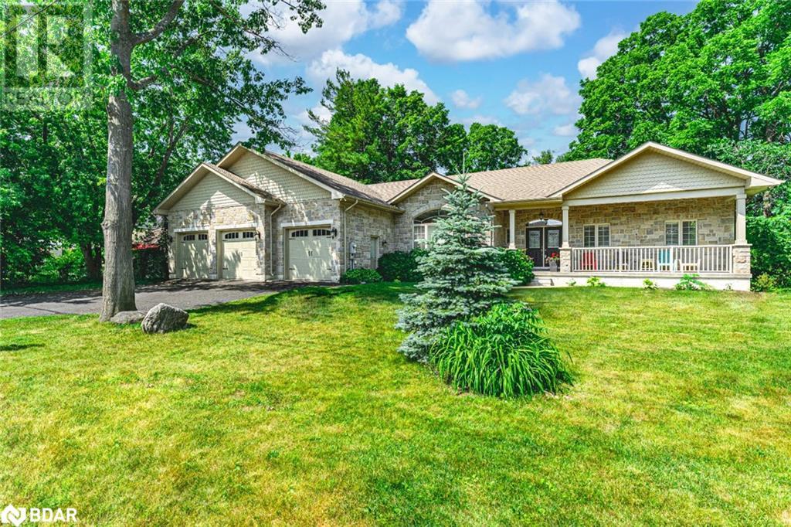32 Dafoe Crescent
Brampton, Ontario
Located in Brampton's sought-after Fletchers West this well-kept 4+2-bed, 4-bath detached home sits on a deep 30' x 161' lot with no rear neighbors offering rare privacy and space. A finished basement and separate entrance adds bonus living or rental potential. The main floor boasts open-concept living/dining with laminate floors, pot lights, and a cozy fireplace. Eat-in kitchen features ample storage. Walk-out to a large backyard with deck perfect for entertaining. Upstairs offers 4 bedrooms, including a large primary suite with walk-in closet and 4-pcensuite.Recent updates include roof (2022), A/C (2021), fresh paint, and owned hot water tank. Double garage, no sidewalk, and close to schools, parks, transit, Sheridan College & shopping. Don't miss this turnkey home in a prime family-friendly location! (id:59911)
Ipro Realty Ltd
19 Flamingo Crescent
Brampton, Ontario
Investor Alert & First-Time Buyer Opportunity! This Beautifully Updated 3+1 Bedroom Semi-detached 3-Level Backsplit in Bramptons Southgate Offers Immediate Income Potential. Featuring a Finished Basement With a Separate Entrance, This Property Is a Smart Investment. Enjoy a Move-In-Ready Interior With New Flooring, Fresh Paint, and a Carpet-Free Environment. Two Fully Upgraded Washrooms Added to the Appeal. Benefit From Ample Parking and a Fantastic Location Near Schools, Parks, and Shopping. Recent Upgrades Include a New Roof (2024), Washer/Dryer (2024), Pot Lights, and Gas Stove (2023). Don't Miss Out on This Well-Maintained and Conveniently Located Property! Excellent Location!! Fully Upgraded House $$$ Spent (id:59911)
Ipro Realty Ltd
240060 Wilcox Side Road
Georgian Bluffs, Ontario
Immaculate 4 bedroom, 2 bathroom home in a desirable location in Georgian Bluffs. Main floor features a bright lovely livingroom, formal diningroom, 3 bedrooms with the master enjoying ensuite privileges to the large bathroom. The kitchen has cherry cabinets, granite counter tops, an island and a porcelain tile floor imported from turkey which is also in the foyer. Lower level has a family room with a gas fireplace, a 4th bedroom, bathroom, laundry, utility room and an entrance to an attached 2 car garage. Many updates include large deck, kitchen, central air, generlink generator system, cement pad and sidewalk leading to the shop and more. Also on the spacious property is a 26' x 36' shop (2017) with hydro, heat and a hoist. A perfect family home. (id:59911)
RE/MAX Grey Bruce Realty Inc.
54 Aberfoyle Mill Crescent
Puslinch, Ontario
Exquisite Former Model Home in the Prestigious Meadows of Aberfoyle. Fox Hollow Model with 1954+ Sq. Ft. 2+1 bedroom, 3 baths and a walkout Basement Welcome to luxury living in the sought-after private community of the Meadows of Aberfoyle, where tranquility meets convenience just minutes from major transportation routes and everyday amenities. Tucked away on over 20 acres of private, beautifully landscaped grounds, this exclusive enclave of just 55 executive bungalows offers an unmatched lifestyle with walking trails, a putting green, scenic forest views, and a charming gazebo. This spectacular bungalow, originally showcased as the builders model home, boasts superior craftsmanship, premium upgrades, and timeless design throughout. No detail was overlooked from 9-foot ceilings, 8-foot solid-core doors, and designer hardware, to a gourmet kitchen with high-end appliances, custom cabinetry, and a large center island that flows effortlessly into a sun-drenched family room featuring a bespoke fireplace and stunning built-ins. The main level offers a thoughtfully designed layout, anchored by the Fox Hollow models signature open-concept elegance. Highlights include a spacious primary suite with a beautifully appointed spa-inspired ensuite, second bedroom and versatile den (ideal for home office or guest space), additional full 3pc bath and a formal dining room with coffered ceiling and a seamless view into the heart of the home. The bright walkout basement expands your living space with an additional ~600 sq. ft. finished area, including a large recreation room, 3pc bath, and ample storage with endless possibilities for customization. AC and furnace replaced 2024. Enjoy a worry-free lifestyle with a monthly condo fee that covers your water usage, annual septic inspection, and the meticulous maintenance of all common grounds. Don't miss your chance to own this exceptional home in one of the areas most desirable communities. (id:59911)
Royal LePage Royal City Realty
215 Lafayette Street E
Jarvis, Ontario
Welcome to the 215 Lafayette Street. A TO-BE-BUILT Home that will impress you from the moment you walk through the door. Open concept living/dining/kitchen with, quartz counters, backsplash and kitchen island. Large patio doors lead to covered composite deck where you can sit and enjoy a glass of wine or a cup of coffee. This floor plan also boasts a main floor laundry and powder room. Roomy foyer with trayed ceiling & beautiful open staircase with custom railing leads to 3 bedrooms including a master bedroom with walk in closet and ensuite with tiled shower. Don't overlook the attention to detail from the modern baseboard trim package, upgraded lighting, hot and cold water and belt drive door opener in garage and much more! Book an appointment at our sales centre to find out more. (id:59911)
RE/MAX Erie Shores Realty Inc. Brokerage
175 Craddock Boulevard E
Jarvis, Ontario
Introducing the TO BE BUILT model. This fantastic 1293 sq ft, 2 bed, 2 bath brick bungalow checks all the boxes. Open concept living on the main including kitchen, dining, living, and laundry. Kitchen has quartz counters and back splash. The primary bedroom has a 3 pc ensuite and walk in closet. There is a back covered deck with gas hook up for your BBQ. 2 car garage has automatic belt drive door opener and hot and coldwater. Make it your own with our inhouse designer assisting you with all your choices! (id:59911)
RE/MAX Erie Shores Realty Inc. Brokerage
25 Queen Street
Selwyn, Ontario
Excellent commercial opportunity in the village of Lakefield! This versatile property offers exceptional potential for investors and business owners alike. Located on the main street with excellent visibility and desirable C2 zoning, the possibilities are endless. The property includes a basement, providing valuable utility and storage space, along with a large detached garage featuring an attached shop or additional storage. Whether you're looking to launch a new business, expand your portfolio, or both, this is a rare opportunity to secure a prime location in the charming community of Lakefield. (id:59911)
Century 21 United Realty Inc.
3307 - 488 University Avenue
Toronto, Ontario
Step into this breathtaking corner unit, where the ceilings are high, the windows are floor-to-ceiling, and your jaw? Well, that's about to hit the floor. Natural light floods the space, making your houseplants, selfies, and morning coffee glow like they belong on a magazine cover. The open-concept living area is designed for entertaining, whether its a sophisticated soiree or just you, sprawled on the couch binge-watching real estate shows and feeling smug because you nailed it with this place. The modern kitchen boasts high-end finishes, a massive breakfast bar/center island and a walk-out to the balcony, so you can sip your morning coffee with a skyline view like a main character in a rom-com. The primary bedroom is a retreat, featuring a walk-in closet and a spa-like ensuite with a soaker tub and glass shower, because you deserve 5-star relaxation every day. The second bedroom overlooks the balcony, perfect for guests or an "I-work-from home-but-need-a-change-of-scenery" office. Speaking of home offices, the den has a sliding door, offering privacy for Zoom calls or secret midnight snack storage. Need more? How about another full bath, in-suite laundry, and direct TTC access! Not to mention world-class amenities that make leaving the building optional. And when you do, you're in the heart of the city just steps from everything hospitals, schools, shopping, the financial district, and more. (id:59911)
Keller Williams Energy Real Estate
1336 Sandhill Drive Unit# 1 & 2
Ancaster, Ontario
Two office/industrial units on 1.12 acre lot for lease. Located in prestigious Ancaster Business Park with great Wilson Street exposure. 45 minutes outside GTA. Minutes to Highway 403 and airport. (id:59911)
Colliers Macaulay Nicolls Inc.
1336 Sandhill Drive Unit# 2
Ancaster, Ontario
Office unit on 1.12 acre lot for lease. Located in prestigious Ancaster Business Park with great Wilson Street exposure. 445 minutes outside GTA. Minutes to Highway 403 and Airport. (id:59911)
Colliers Macaulay Nicolls Inc.
950 Yonge Street
Barrie, Ontario
Stunning top-to-bottom Fully Renovated Gem at 950 Yonge St. in Barrie South just steps to GO Transit, shopping, and schools. This move-in-ready property has been completely transformed from top to bottom, offering the rare experience of a brand-new interior where no one has lived before. Step inside to find a bright, open-concept layout featuring brand-new flooring, upgraded insulation, fresh walls, and premium finishes throughout. The brand new kitchen boasts modern cabinetry, quartz countertops, and stainless steel appliances ready for your next culinary adventure. Outside, enjoy a great backyard space with Natural Gas Connection Ready For Your BBQ that's perfect for entertaining, relaxing, or creating your dream garden. With plenty of parking available, this home truly checks all the boxes for comfortable and convenient living.Whether you're a growing family Or commuter, this home offers unbeatable value in a prime location. (id:59911)
Real Estate Homeward
392 Cox Mill Road
Barrie, Ontario
NEWLY REBUILT & RARELY OFFERED BARRIE WATERFRONT HOME ON APPROX AN ACRE WITH DIRECT ACCESS TO LAKE SIMCOE! Welcome to 392 Cox Mill Road. This luxurious waterfront retreat is nestled in a tranquil neighbourhood on sought-after Lake Simcoe. The approximately one-acre lot offers direct access to the lake, providing a serene backdrop for relaxation and recreation. Re-built in 2014 by ANT, the detached 3,631 finished sq ft ranch bungalow features modern elegance inside and out. With spacious rooms, contemporary finishes, and abundant natural light, the home creates an inviting atmosphere for family gatherings and entertaining. The main floor includes an open-concept design with 10 ft ceilings and 9 ft doors, blending the kitchen, family room, and dining area while also accommodating multigenerational living with the potential for a wheelchair-accessible in-law suite with a separate entrance. The fully finished basement adds versatility with an additional bedroom, home office, family room, and full bathroom, seamlessly connecting to the backyard through a patio door walkout. Car enthusiasts will appreciate the two driveways and three-car garage with epoxy flooring and mezzanine storage. Boating enthusiasts will delight in the private dock, offering direct access to Lake Simcoe's beauty. With maintenance services nearby, this #HomeToStay promises a lifestyle of luxury and convenience for those seeking waterfront living at its finest. (id:59911)
RE/MAX Hallmark Peggy Hill Group Realty Brokerage
