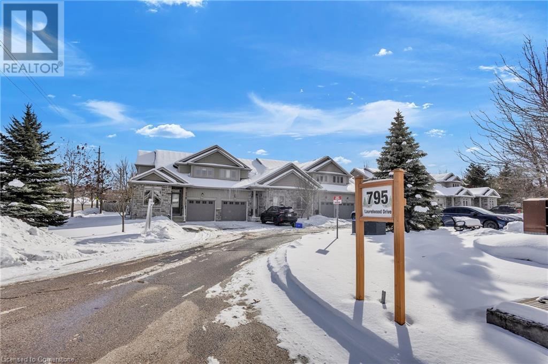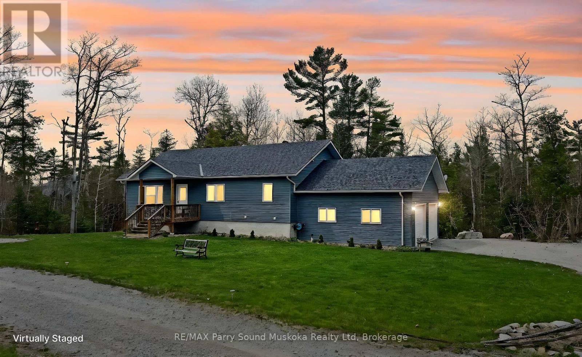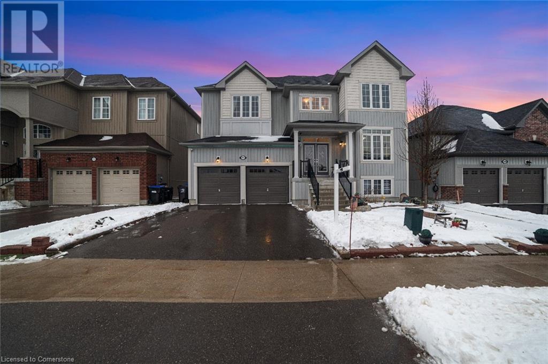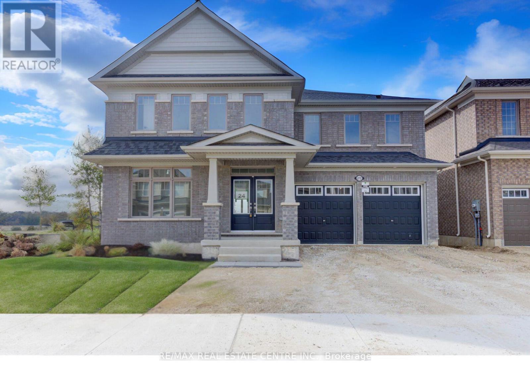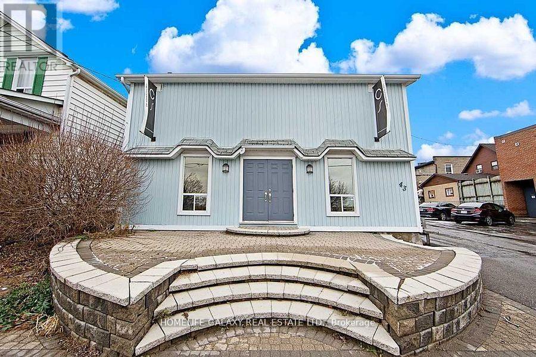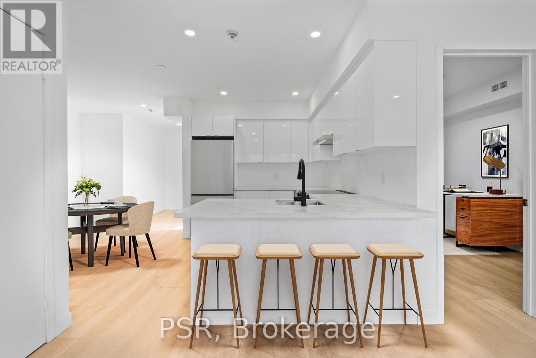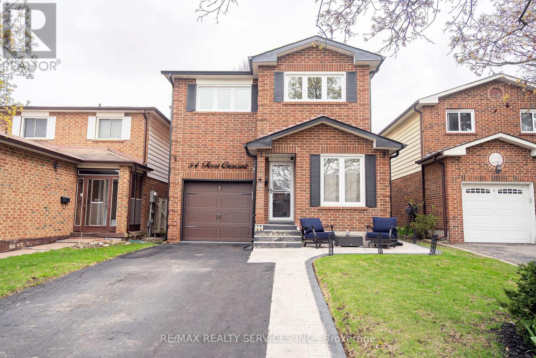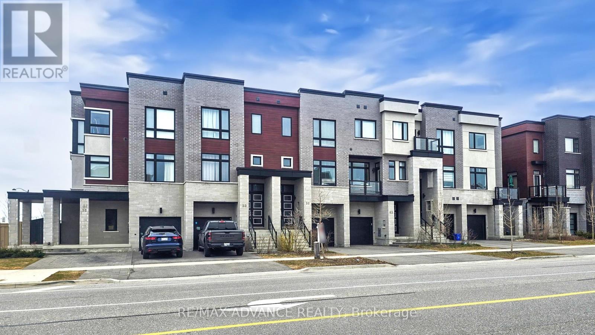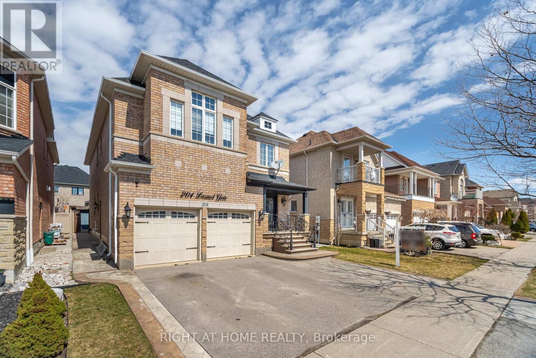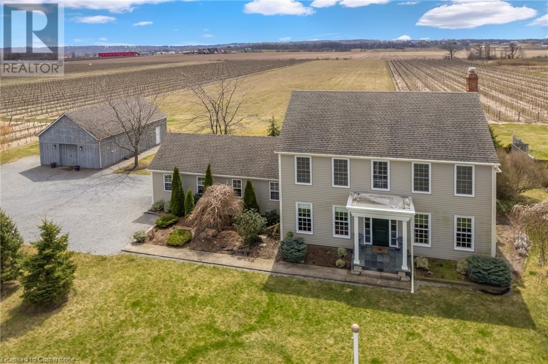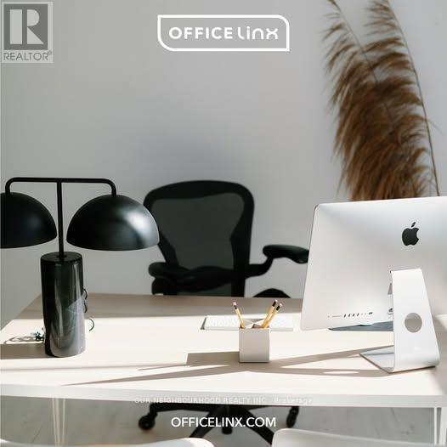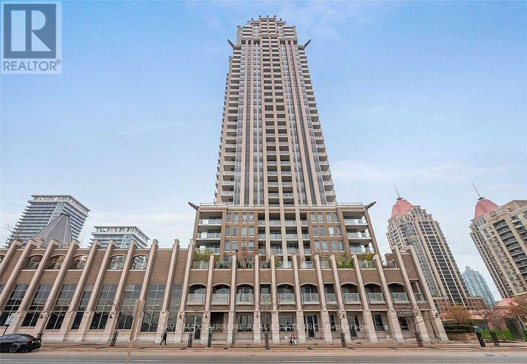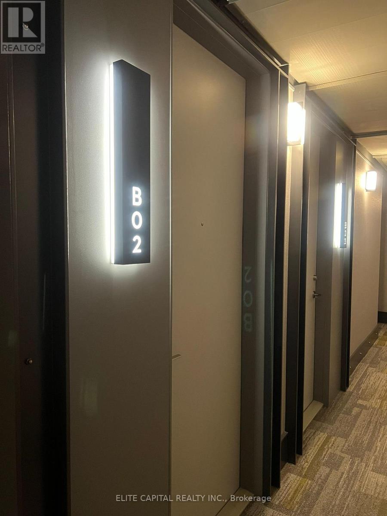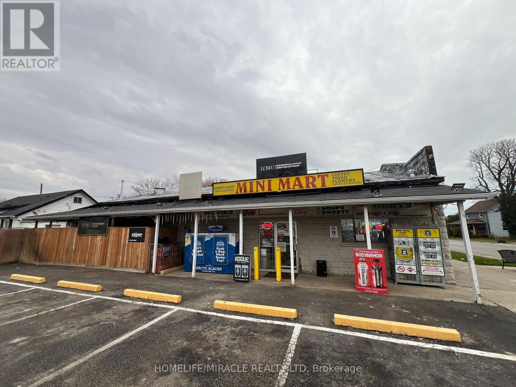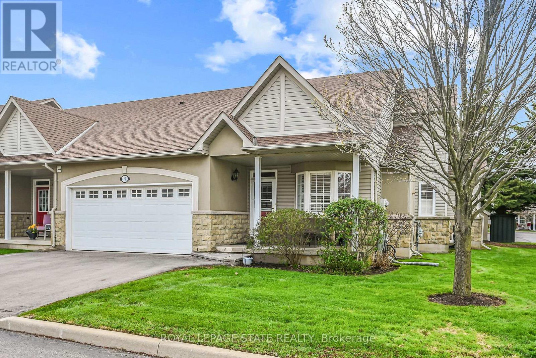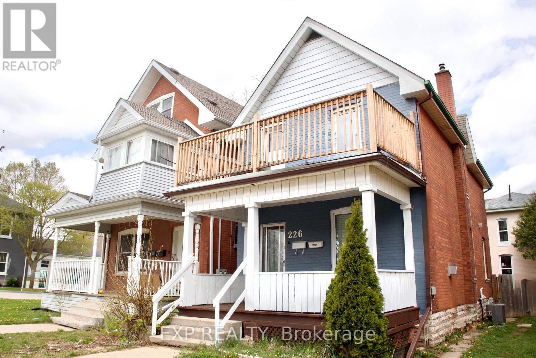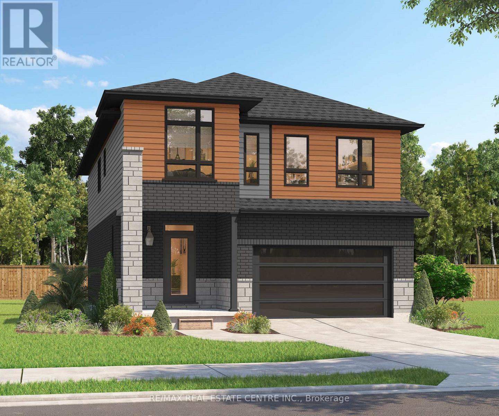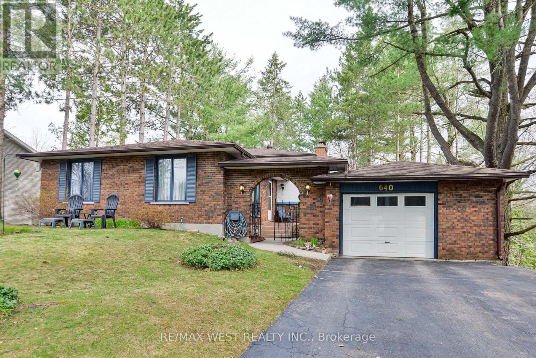795 Laurelwood Drive Unit# C13
Waterloo, Ontario
This delightful family-owned home offers the convenience of no snow shoveling or lawn maintenance and Featuring a primary bedroom on the main floor. Nestled in a quiet cul-de-sac, it provides both privacy and a strong sense of community. Surrounded by mature trees and lush landscaping, it offers a peaceful retreat. As an end unit, it stands out with impressive curb appeal and is filled with natural light from large windows throughout. The main floor features a flexible front room, ideal for a formal living area or a cozy reading nook, along with a convenient two-piece bath, a separate office space that can easily be converted back into a laundry room, and a newly renovated kitchen (2023) with sleek white cabinetry, quartz countertops, an island, and stainless steel appliances. The kitchen flows into the open dining and living areas, all with 9-foot ceilings. The primary bedroom on the main floor offers two closets and a luxurious ensuite. Upstairs, there are two spacious bedrooms, a shared bath, and a large family room with a cozy nook that can be converted into a fourth bedroom. Sliding glass doors lead to a large deck and greenspace, perfect for relaxing or entertaining. Located near Laurel Creek, top-rated schools, and the University of Waterloo, this move-in ready home includes $60,000 worth of upgrades, such as a new furnace, A/C, sump pump, flooring, smart lighting, and fresh paint. (id:59911)
RE/MAX Real Estate Centre Inc.
52 Meadows Avenue
Tay, Ontario
DESIRABLE RANCH BUNGALOW NESTLED ON 1.28 ACRES of PRIVACY! Offering 3,700 sq. ft. of finished living space with 1,884 sq. ft. on the main floor plus a fully finished walkout lower level, this home is ideal for both families and retirees alike, Just 6 years new! Step inside and be captivated by the open-concept design, featuring vaulted ceilings & LED pot lighting that create a bright, inviting atmosphere, Gourmet kitchen features quartz countertops, Spacious center island, Stainless steel appliances, Ideal walk out to large deck overlooking peaceful woodlands, perfect for outdoor dining and relaxation, Primary suite offers a private retreat with 3-piece ensuite bathroom and a generous walk-in closet, Enjoy the convenience of direct access to the double garage, Fully finished walkout lower level is designed for enjoyment, featuring a spacious, sun-filled family room, Handy 3-piece bath, Walkout access to private patio area wrapped in nature, Perfect for relaxing, hosting gatherings, or unwinding in the hot tub by the fire pit, Outdoor enthusiasts will love walking the property, Conveniently located in Tay Township, Mins from Georgian Bay beaches, Parks, Boat launch, Marina, Enjoy nearby golf, Snowmobile & ATV trails, Mins to Hwy 400 for easy commuting, 20 mins to Midland, 35 mins to Barrie, 1.5 hours to the GTA, Situated in exclusive 'Forest Harbour' waterfront community on the shores of Georgian Bay, Don't miss this opportunity to own your own private oasis! **EXTRAS** Hydro: $2844.41/ 2024; Propane: $998.45/ year, avg (Budget Propane). Garage: 22.9x25.5 (id:59911)
RE/MAX Parry Sound Muskoka Realty Ltd
350 Fisher Mills Road Unit# C17
Cambridge, Ontario
Exciting Assignment Sale! This modern stacked townhouse at 350 Fisher Mills Road offers 2 bedrooms, a versatile den, and 2.5 bathrooms—perfect for families, professionals, or investors. The open-concept main floor boasts a stylish kitchen with sleek finishes, a spacious living area, and a private balcony. The upper level features two bright bedrooms, including a primary suite with an ensuite, plus the added flexibility of a den for a home office or guest space. Enjoy the convenience of in-suite laundry and an unbeatable location—just minutes from Highway 401, shopping, dining, and top-rated schools. Don’t miss this fantastic opportunity! (id:59911)
RE/MAX Real Estate Centre
211 Lia Drive
Stayner, Ontario
Welcome to a home where family, comfort, and elegance come together effortlessly. This newly built treasure is perfectly situated near schools, shops, restaurants, and the Stayner Arena, making everyday living seamless and convenient. Just a short drive to Wasaga Beach and Collingwood, this home offers access to skiing, golfing, beaches, and year-round activities for the whole family. Inside, the home exudes warmth and sophistication. Gleaming main floor, soaring 9-ft ceilings, and oversized windows fill the space with natural light, creating an inviting atmosphere. The spacious eat-in kitchen serves as the heart of the home, designed for family gatherings and shared meals. With stainless steel appliances, a gas stove, custom cabinetry, and quartz countertops, its as functional as stylish. Step out onto the extended deck to unwind or host family and friends in the serene backyard setting. The primary suite provides a luxurious retreat with a built-in closet system, a spacious walk-in closet, and a spa-like 4-piece ensuite. Three additional generously sized bedrooms with Jack and Jill bathrooms ensure comfort and privacy for every family member. The unfinished basement, featuring oversized windows, offers endless possibilities. Whether you envision a cozy in-law suite, a recreation room, or an entertainment hub, this space can adapt to meet your family's needs. This home is more than just a house its a place where cherished family memories are made. With its modern elegance, prime location, and thoughtful design, this is the perfect setting to create your family's next chapter. (id:59911)
Elite Realty Group Inc
272 Rea Drive
Centre Wellington, Ontario
Discover Storybrook, Fergus' Newest Family Friendly Community Built By Award-Winning Developer Tribute Communities. Nestled On A Ravine Lot, This Brand New 4-Bedroom, 3.5-Bathroom Detached Home One Is Of The Largest Models Boasting 3518 Sq Ft With Walk-Out Basement Backing Onto Agricultural Greenspace. Thoughtfully Designed Functional Floorplan With Over $150,000 In Upgrades Including Oak Hardwood Staircases, Upgraded Trim and Doors, Soaring 9-Foot Ceilings On Main Level And Smooth Finish Ceilings Throughout. See Attached Feature Sheet For A Full List Of Upgrades. Main Floor Features Welcoming Foyer Leading To An Open-Concept Dining Room With 17' Ceiling Open To Above. Spacious Open Concept Eat-In Kitchen Offers Premium Features Including Walk-In Chefs Closet, Quartz Counters And Upgraded Cabinets For Plenty Of Storage. Spacious Great Room With Gas Fireplace And Walk-Out To Deck Overlooking Serene Agricultural Greenspace Offering Plenty Of Natural Light. A Home Office, Convenient Laundry Room, Powder Room And Mud Room With Direct Access To Garage Complete The Main Floor. Upper Level Offers 4 Generously Sized Bedrooms Each With Its Own Ensuite/Semi Ensuite Bath. Primary Bedroom With Double Walk-In Closets and 5-Pc Ensuite Bath Features Upgraded Soaker Tub, Glass Shower And Oversized Porcelain Tile. Unfinished Walk-Out Basement Await Your Personal Touches With 3 Piece Rough In Offers Endless Potential For In-Law Suite Or Bonus Rec Room. Smarter Home Technology With No Monthly Fees For 3 Years. Experience Unparalleled Luxury And Convenience In This Exquisite Home, Your Search Ends Here! (id:59911)
RE/MAX Real Estate Centre Inc.
1203 - 3590 Kaneff Crescent
Mississauga, Ontario
Discover the ultimate blank canvas, poised for your exquisite personal touches, now available at an enticing price point. Nestled in the heart of Mississauga, this residence offers unparalleled convenience with swift access to Square One, the LRT, great stores, and a plethora of exceptional amenities. The expansive open-concept layout is adorned with generous windows, inviting an abundance of natural light to fill the space. Indulge in resort-style amenities that elevate your living experience, complemented by a spacious balcony designed for your utmost enjoyment. The generously sized primary bedroom provides a serene retreat, while the ample storage options surpass those typically found in condominiums, ensuring that every aspect of your lifestyle is catered to with elegance and ease. The allure of such proximity is undeniable, offering a lifestyle where everything you desire is just a heartbeat away, allowing you to indulge in the finest offerings of urban living without the burdens of lengthy commutes. (id:59911)
Sutton Group Elite Realty Inc.
18 Dalmeny Drive
Brampton, Ontario
Welcome to your serene retreat in the prestigious Estates of Credit Ridge where comfort meets convenience on a premium, extra-large corner 70ft lot overlooking the park. This charming 4-bedroom residence blends modern amenities with timeless appeal, offering an exceptional lifestyle in one of Brampton's most sought-after neighborhoods. The House has been meticulously upgraded ($300K++) with custom hardwood throughout, imported Italian porcelain tile, custom pot lights, stone countertops and high-end luxury finishes. Step through a beautiful front entrance into a spacious, light-filled sanctuary. The main floor boasts 10-ft ceilings and 9 ft ceilings on upper floors. Exquisite open-concept 2 storey family room is a showstopper with waffle ceilings and a captivating custom fireplace with intricate accented walls. A bright, open-concept living space featuring a gourmet kitchen complete with top-of-the-line Built-in appliances, custom cabinetry, and ample storage a perfect setting from morning coffee to evening entertaining. The expansive living and dining areas are ideal for family gatherings and relaxed nights in. Upstairs, discover four generously sized bedrooms and stylish modern bathrooms designed for comfort and function. The Primary bedroom located on the upper floor features separate his and her ensuites that leads into an upgraded Master bathroom designed as a spa-like Oasis with European tile surrounding a luxurious shower. The exterior of the home features a thoughtfully planned front yard with stone interlocked driveway, built-in planter beds and irrigation system throughout the property. Triple-car garage adds both style and utility, while the private backyard offers a tranquil escape with natural views. The basement with a separate entrance from the garage and a second hidden staircase through the mudroom, remains untouched and ready for your personal vision. This is more than just a home its a lifestyle. Dont miss your chance to make this rare gem yours. (id:59911)
Royal LePage Terrequity Realty
1283 Dempster Lane
Oakville, Ontario
Welcome to this beautiful, sun-drenched townhome in Oakville's highly desirable Joshua Meadows Community! This modern, never lived-in 3 Bedroom, 3 bath home offers a stylish open-concept layout featuring 9-foot ceilings and tasteful upgrades throughout including rich hardwood flooring on the main level. Enjoy a contemporary kitchen with stainless steel appliances, quartz countertops, generous cabinet space & an oversized centre island, perfect for daily living or entertaining guests. The bright living & dining area walks out onto a private balcony, while the upper level offers 3 spacious bedrooms including a stunning master bedroom with a walk-in closet & ensuite bathroom. Second bedroom also features its own balcony for added outdoor enjoyment. Bonus ground-level den ideal for a home office, plus convenient garage access and smart remote monitoring system. Prime location just steps to parks, schools, shopping, restaurants, and quick access to highways. A must-see lease opportunity! (id:59911)
Right At Home Realty
Front - 43 Mcmillan Street
Oshawa, Ontario
Commercial Main floor - Front Space available for Rent. Oshawa Down town area. A Hair Style career school was in operation for decades. Suitable for any institutions, Retail business, offices, Many potential uses. North East Corner of Bond / McMillan. Two properties in same lot (43 Mcmillan Dr & 92 Bond St). Few parking Spaces Available. Approx 1000 sq feet. Utilities & TMI included in the rent. (id:59911)
Homelife Galaxy Real Estate Ltd.
601 - 161 Roehampton Avenue
Toronto, Ontario
Exquisite Opportunity To Own A Spacious & Sun Filled 1 Bedroom + Den. Arguably The Best Floor Plan at Yonge and Eglinton And Hardly Ever On The Market (Only 1 of 5 Units In The Building). This Superb 679 sqf 1 Bedroom + Den at 150 Redpath at Yonge and Eglinton Has A Brilliant Floor Plan. Every Inch Has Been Perfectly Utilized to Maximize Living Space & Storage. Huge Living Space Widens to 15 Feet 9 Inches. 9 Foot Smooth Finished Ceilings. Large 273 sqf North/West Facing Wrap Around Balcony. Thousands Spent On Upgrades Including Countertops, Backsplash, Smooth Finished Ceilings, Privacy and Black Out Roller Shades. AAA Location. Steps To Everything: Shopping Center, Variety of Grocery Stores, Movie Theatres, The Best Restaurants, Subway, Hospital, Best School District, Beltline, Parks, and so Much More. The Building Amenities Include: Rooftop Terrace with Swimming Pool, Hot Tub, Firepit, Cabanas, Dining Tables and Barbeques, Party Room, Lounge, Gym, Steam Room, Sauna, Yoga Studio & 24 Hour Dining Coming Soon! Just Move In And Enjoy! (id:59911)
RE/MAX Ultimate Realty Inc.
202 - 61 Orchard Park Drive
Toronto, Ontario
Step into exceptional craftsmanship and contemporary elegance with this brand-new, move-in ready showpiece. Built with premium materials and meticulous attention to detail, this never-lived-in home combines spacious design with refined comfortideal for both end-users and savvy investors. The open-concept layout makes a bold impression, featuring soaring ceilings, oversized windows that flood the space with natural light, and upscale flooring throughout. The state-of-the-art designer kitchen is a chefs dream, equipped with sleek cabinetry, luxurious countertops, and top-of-the-line appliancesa perfect marriage of style and functionality. Every inch of this home reflects superior workmanship and high-end finishes, delivering luxury without compromise. No updates neededjust move in and enjoy effortless, turnkey living. Prime Location & Investment Appeal. Located in the heart of West Hill, you're just steps from the TTC, GO Station, and the upcoming LRT, with easy access to the 401, DVP, and downtown Toronto. Minutes to top-ranked schools, major shopping hubs, green parks, and a vibrant dining scene. With rapid area development, rising property values, and strong rental demand, this property is more than a homeit's a smart investment in a high-growth neighbourhood. Dont miss outbook your private tour today. (id:59911)
Psr
706 Sauve Street
Milton, Ontario
Beautifully maintained 4-bedroom, 4-bathroom freehold townhome located in Milton's sought-after Beaty neighborhood! This bright and spacious home features an open-concept layout with 9-ft ceilings, combined living and dining areas, and a modern kitchen with breakfast area. Enjoy the added living space of a fully finished basement perfect for a rec room, home office, or guest suite. Situated close to Hwy 401, parks, top-rated schools, and all essential amenities. A fantastic opportunity for families looking for space, comfort, and convenience! (id:59911)
RE/MAX Real Estate Centre Inc.
54 Ferri Crescent
Brampton, Ontario
Welcome to 54 Ferri Cres, a charming 3-bedroom, 2-bathroom home located in a desirable neighborhood! This well-maintained property offers a functional layout perfect for families or first-time buyers. The main floor features a bright and inviting living space featuring an updated kitchen with quartz counters and stainless steel appliances, leading to formal dining room with w/o to a fenced yard with gazebo. Separate living and family rooms. Upper floor features 3 spacious bedrooms and a renovated 5-piece bathroom that adds a touch of modern elegance. The primary bedroom boasts a semi-ensuite, providing added convenience. The main laundry room offers direct access to a 2-piece bathroom, making daily routines a breeze. Head downstairs to the finished basement, complete with a recreation room, home office, or extra living space. Windows, roof shingles and kitchen updated in recent years as per seller. Situated in a fantastic location close to parks, schools, and all amenities, this home is a must-see! (id:59911)
RE/MAX Realty Services Inc.
96 - 5480 Glen Erin Drive
Mississauga, Ontario
Spectacular Executive End Unit Townhouse in the Exclusive "Enclave on the Park" Complex in Central Erin Mills. Elegant Open Concept Living Area with Cozy Gas Fireplace and Dining Room with Walkout to Backyard Deck. This Bright Skylight Home Features Gleaming Hardwood Floors, Crown Molding Throughout, Wood Staircase, Stunning Kitchen with Pantry, Granite Counter Top, Marble Backsplash, and Porcelain Floors. Spacious Bedrooms with the Primary Bedroom Featuring a 5 Pc Ensuite and Walk-in Closet. Basement is Fully Finished with Large Recreation Room and 4 Pc Bathroom. Newer Garage Door& Storm Doors, Deck, Windows. New Lennox Heater and Air Conditioner with Warranty. (id:59911)
Homelife/response Realty Inc.
6638 Calaguiro Drive
Niagara Falls, Ontario
Nestled in one of Niagara’s most prestigious neighborhoods, Calaguiro Estates, this expansive estate offers a perfect blend of elegance, privacy, and endless potential. Situated on just under a 1-acre lot adorned with an abundance of mature trees and a lush Carolinian forest backdrop, this property provides a serene retreat minutes to Niagara-on-the-Lake and Niagara Falls. Recently renovated in 2025, this grand Charleston-style home was custom-built by Barber Homes, featuring timeless Greek Revival architecture with modern upgrades. Discover this stunning 7-bedroom, 5-bathroom home designed for ultimate comfort and functionality. The upper level features 5 bedrooms, an office space, and 3 full bathrooms, providing ample living space. The fully finished basement with two separate walk-up entrances is enhanced with 2 spacious additional bedrooms, a large family room, and full bathroom—perfect for extended family, multi-generational living or potential rental income. This stunning kitchen, laden with quartz countertops and new appliances, serves as the heart of the home, designed for both intimate family gatherings and large-scale entertaining. Towering 10’ ceilings and expansive windows create a bright, airy ambiance throughout. With ample lot size, this property also offers the rare opportunity to build a secondary dwelling—ideal for a guest house, in-law suite, or additional rental income. Enjoy being in close proximity to the QEW, theatres, world-class wineries, numerous golf courses, and the natural beauty of Niagara Falls. Experience the unique charm of this exceptional home...book your private showing today!! (id:59911)
Exp Realty
4503 - 763 Bay Street
Toronto, Ontario
College Park Condominium 1, High floor, 10 ft ceiling. East view. Direct access to Subway. Close to Yorkville, UFT, Hospitals, Eaton Centre etc. Large one bed room unit with Parking and Locker, Hydro included. Approx 660 Sq. ft (id:59911)
RE/MAX Condos Plus Corporation
2620 Binbrook Road Unit# 208
Glanbrook, Ontario
Introducing unit 208 at Heritage Place – your gateway to modern living! Immerse yourself in the luxury of this brand-new (2025), move-in-ready condominium crafted by the esteemed team at Homes by John Bruce Robinson. FREE 6 MONTH'S CONDO FEES! With 2 good sized bedrooms and 2.5 bathrooms sprawled across 1,285 square feet, this residence promises an unparalleled living experience. As you enter this unit, you’ll be wowed by the thoughtful design of this home. The expansive living room boasts soaring ceilings and large windows, bathing the space in natural light. Transition seamlessly into the kitchen, where the allure of quartz countertops, a subway tile backsplash, ample storage and an inviting eat-in dining area awaits. Open the sliding door to reveal your oversized terrace – a perfect private retreat. Head to the upper level to find a generously sized primary bedroom, complete with a private 4-piece ensuite bathroom and double closets. The secondary bedroom, spacious enough to accommodate a queen-sized bed, shares the upper level's comfort. A second 4-piece bathroom and bedroom-level laundry, ready to be customized, round out the upper floor. Seize the opportunity to own a unit in this exclusive boutique building, offering not just a home but complete peace of mind. With top-notch finishings, an unbeatable location, and the assurance of a Tarion warranty, this is an investment in your lifestyle. Plus, enjoy the added perk of an owned parking spot! Don't miss out on securing this gem – act now before it's TOO LATE*! *REG TM. RSA. (id:59911)
RE/MAX Escarpment Realty Inc.
45 Del Francesco Way
Vaughan, Ontario
Beautiful Renovated Basement Apartment for Lease in Vellore Village! Be the first to live in this freshly renovated basement, located in a gorgeous detached home backing onto a serene pond with views of Wonderland! Situated in the highly sought-after Vellore Village, steps to Hwy 400, Vaughan Mills Mall, public transit, parks, and schools. This modern unit features a private entrance, brand new kitchen with granite countertops, stainless steel appliances, spacious living area, updated bathroom, and stylish finishes throughout. Enjoy a bright, comfortable space perfect for professionals or couples. Note: Upper level rented separately. Don't miss this fantastic opportunity to live in a prime Vaughan location! (id:59911)
RE/MAX Experts
59 Lebovic Campus Drive
Vaughan, Ontario
Located In Heart Of Patterson. Totally Freehold Luxury Townhome Around 2300sf (not including basement area). No Any Maintenance Fee; Original Owners Beautifully Maintained Home Offers Comfort, Convenience, And Endless Possibilities; Featuring 3 Spacious Bedrooms And 4 Washrooms; A Open Concept Ground Level Allowing For Flexible Use As An Extra Bedroom, Office, Recreation Area, Or Guest Suite/Walk Out To Fenced Backyard; A Separate Entrance To The Basement. Recently Updated With Modern Pot Lights, LED Lighting, And Freshly Painted Throughout. Deeply Cleaned And Ready for you to move in and make it your own. Minutes From JCC(Top gym centre), New Community Centre (Coming Soon); Top-Rated Schools, Shopping, Parks, and Highway 7, 407, Go Train Station. Ensuring Unparalleled Convenience. Don't Miss Out 3D Virtual Tour. (id:59911)
RE/MAX Advance Realty
6600 & 6680 Best Road
Clarington, Ontario
This stunning property at 6600 & 6680 Best Rd, Rural Clarington offers a rare chance to own two detached homes on 47.48 acres in a highly sought-after location. Heres a detailed breakdown of its incredible features:Two Spacious Homes:6600 Best Rd (2,532 sq. ft) Designed for entertaining, featuring a massive sunroom, secondary kitchen, inground pool, wrap-around covered porch, and a country kitchen with a 9ft granite island. 6680 Best Rd (2,464 sq. ft) Renovated with classic finishes, hardwood floors, 4 bedrooms, 2.5 baths, attached 2-car garage, and access to the barn.Luxury & Comfort Features: Cozy wood-burning fireplaces in both homes.Finished basement (6600 Best Rd) with 9ft ceilings, games room, pool table, bar, and 4+1 bedrooms.Scenic countryside views from both homes.Equestrian & Outdoor Paradise: 12-stall barn with water, hydro, hay storage. -mile private race track on the property!Multiple paddocks + 6-8 acres of forest at the back. Inground swimming pool (6600 Best Rd) + expansive outdoor space.Prime Location:Minutes to Highway 115/35 & 407 for easy commuting.High-speed internet (Bell & Rogers available)perfect for remote work or modern living.MPAC-listed sizes for both homes.Ideal for multi-generational living, equestrian enthusiasts, or investors. This is a once-in-a-lifetime opportunity to own a luxury country estate with endless possibilities. Whether you're looking for a private retreat, horse farm, or income-generating property, this has it all! (id:59911)
Property Max Realty Inc.
204 Lormel Gate
Vaughan, Ontario
Exceptional Home in Vellore Village This beautifully maintained 4+2 bedroom, 5-bathroom home offers nearly 4,500 sq. ft. of upscale living in one of Vaughans most sought-after neighborhoods.Enjoy a chefs kitchen with quartz counters and premium stainless steel appliances. The main floor features a home office with custom built-ins and a convenient laundry room.The primary suite boasts a spa-inspired ensuite and custom walk-in closet. The walk-out basement includes 2 bedrooms, a gym, a private theatre, and a personal sauna.Located minutes from top schools, parks, the hospital, shopping, and dining. This is the perfect blend of space, style, and location. (id:59911)
Right At Home Realty
501 Line 7 Road
Niagara-On-The-Lake, Ontario
Niagara-on-the-Lake Wine Country - you have arrived!! Be the first to debut this dream-starter. Here you will find a gorgeous colonial 2-story home full of charm with endless breathtaking views and privacy. Live the dream lifestyle, own a piece of heaven. 20 acres of land producing 70 tons of grapes (2017) yield of Videl and Marquette variety with possibility of creating your own boutique winery if one desired. Currently the grapes are being farmed until the end of 2025. Care for natural honey under the willow tree, a fun hobby! Enjoy your own fruit from your very own trees (plum, pear, and apple). As you arrive to this address, you will be entering a long driveway, pull up to your colonial beauty sitting next to a barn with so much character. From the front entrance you will find 2 generous spaces left and right - dining room and front living room. At the rear of the main floor is a large kitchen with island and views of the vineyard, including reverse osmosis for clean drinking water. Also a great room with fireplace off the kitchen is perfect for entertaining your weekend guests. Laundry room, guest bathroom, walkout to the terrace and hot tub, all are located here. Sit back and relax after dinner and take in the views. Just breathtaking! So much land for your evening strolls. Upstairs you will find 3 generous bedrooms, 2 full baths including a soaker tub. The lower level is finished with additional family room, bedroom, laundry, furnace room with U.V. air quality system, and storage. This property has so much to offer, plus of course, the charm! A must see! See supplements for additional information. (id:59911)
Right At Home Realty
501 Line 7 Road
Niagara-On-The-Lake, Ontario
Niagara-on-the-Lake Wine Country - you have arrived!! Be the first to debut this dream-starter. Here you will find a gorgeous colonial 2-story home full of charm with endless breathtaking views and privacy. Live the dream lifestyle, own a piece of heaven. 20 acres of land producing 70 tons of grapes (2017) yield of Videl and Marquette variety with possibility of creating your own boutique winery if one desired. Currently the grapes are being farmed until the end of 2025. Care for natural honey under the willow tree, a fun hobby! Enjoy your own fruit from your very own trees (plum, pear, and apple). As you arrive to this address, you will be entering a long driveway, pull up to your colonial beauty sitting next to a barn with so much character. From the front entrance you will find 2 generous spaces left and right - dining room and front living room. At the rear of the main floor is a large kitchen with island and views of the vineyard, including reverse osmosis for clean drinking water. Also a great room with fireplace off the kitchen is perfect for entertaining your weekend guests. Laundry room, guest bathroom, walkout to the terrace and hot tub, all are located here. Sit back and relax after dinner and take in the views. Just breathtaking! So much land for your evening strolls. Upstairs you will find 3 generous bedrooms, 2 full baths including a soaker tub. The lower level is finished with additional family room, bedroom, laundry, furnace room with U.V. air quality system, and storage. This property has so much to offer, plus of course, the charm! A must see! See supplements for additional information. (id:59911)
Right At Home Realty
88 Simeon Crescent
North Kawartha, Ontario
Welcome to 88 Simeon Crescent in the charming town of Apsley, nestled in an area of fine homes, this beautiful 2+1 bedroom, 2 bathroom home with an attached garage offers the perfect blend of comfort, space, and lifestyle. With over 2,500 square feet of living space, including a finished lower level, this home is designed for both relaxation and entertaining. Step into the bright sunroom or out onto the large back deck and take in peaceful forest views that make every day feel like a retreat. Ideally located just 2 minutes from the NKCC Centre and only 5 minutes from the public school, library, and all of the towns amenities, convenience is at your doorstep. Whether you're a young family looking to settle down or a retired couple seeking serenity, this property offers the best of both worlds. Surrounded by the natural beauty of North Kawartha with its lakes, trails, and the stunning Kawartha Highlands Signature Park - this is more than just a home; its a lifestyle. If country living in a warm, welcoming community sounds like your dream, 88 Simeon Crescent is calling you home. (id:59911)
Bowes & Cocks Limited
115 Toronto Road
Port Hope, Ontario
Welcome to OfficeLinx, Our state-of-the-art workspaces that will help you and your business get to where you want to be! A place to join, collaborate, build, and start something in the office of the future. The options are endless from open space, to private offices, multiple offices, etc. Top notch meeting rooms and training rooms are available as well within the building. **EXTRAS** Modern Office Space, High Speed Internet, Printing, Meeting Rooms, Lounge Areas, Elevator (id:59911)
Our Neighbourhood Realty Inc.
55 Forestview Drive
Cambridge, Ontario
Welcome to a residence where sophistication meets family living. Perfectly situated on a quiet, family-friendly street with effortless access to the 401 and walkable to excellent schools, this meticulously redesigned home offers an unparalleled lifestyle. An inviting open-concept layout showcases a serene earthy palette, expansive new windows and doors, flat ceilings, designer lighting, and seamless flooring blending contemporary refinement with natural warmth. The custom chef-inspired kitchen, anchored by an oversized island, offers abundant storage and the perfect setting for both lively gatherings and intimate dinners. Appliances were updated in 2023, ensuring a move-in ready experience. The main floor features a beautifully appointed bathroom and a thoughtfully designed laundry room, both crafted to elevate daily living. Upstairs, two elegant new bathrooms complement four generously sized bedrooms, including a luxurious primary suite with a spa-like ensuite and an expansive walk-in closet. The lower level, with a rough-in for a future bathroom, presents endless opportunities to create an entertainment lounge, fitness studio, or private retreat. Outside, a tranquil backyard sanctuary awaits, with soft ambient lighting that transforms the property into an evening masterpiece of warmth and serenity. Designed as a forever home, this extraordinary property is now ready for the next chapter. (id:59911)
Royal LePage Meadowtowne Realty
2505 - 388 Prince Of Wales Drive
Mississauga, Ontario
LOCATION LOCATION LOCATION. In the heart of Mississauga City Centre & Square One, this bright and modern 1-bedroom condo on the 25th floor offers stunning north-facing views with an open balcony and unobstructed Views. Featuring an open-concept layout with sleek vinyl flooring, a stylish kitchen with granite countertops and stainless steel appliances, and a spacious bedroom with a large window, this unit is perfect for first-time buyers or investors. Enjoy premium amenities, including a gym, indoor pool, party room, and guest suites, all just steps from Square One, public transit, parks, and more. Includes 1 underground parking spot and an owned locker (id:59911)
Save Max Supreme Real Estate Inc.
B02 - 135 Dalhousie Street
Toronto, Ontario
The famous Merchandise Lofts in the heart of Downtown Toronto. Open concept unit filled with natural light from a 130ft porch walk-out from the living room. Soaring 14ft high ceilings, functional layout, modern kitchen with stainless steel appliances, pot lights & sliding barn doors. conveniently located, grocery store on G/F. Minutes to Subway, Eaton Centre/Dundas Square, Ryerson/Toronto Metro University, financial district & hospital. (id:59911)
Elite Capital Realty Inc.
84 - 86 John Street S
Hamilton, Ontario
A rare opportunity to own a fully renovated mixed-use building in the heart of downtown Hamilton. Positioned in a high-visibility area, this 2,268 sq ft property offers a seamless blend of contemporary residential and commercial space, thoughtfully renovated throughout. Ideal for investors, business owners, or live-work buyers seeking flexibility and long-term value. The property highlights: 2 residential units - fully leased with excellent A++ tenants (who wish to stay). Middle unit has 2 bedrooms, living room, 1 bathroom, kitchen with exterior access to balcony. Upper unit has 1 bedroom, 1 bathroom, additional room can be used as living room or 2nd bedroom. Both units have been fully revamped from top to bottom, featuring modern kitchens, upgraded bathrooms, access to private balcony and onsite laundry. Commercial unit - vacant and ready (for buyer flexibility). Zoning allows for multiple uses. Current set up is renovated as a fast-food restaurant. Features include: new partitions, custom millwork, structural reinforcements with added support beams, basement asbestos abatement completed, 2 bathrooms. Ready for immediate use or as a custom build-out. All units have upgraded plumbing (2023), electrical (2023), hvac systems (2023), gas piping (2023), roof (6 years). 3 surface parking in the back (new wooden sliding gate). All units have multiple access points. EXTRA income potential with side billboards for advertisements. Minutes away from downtown Hamilton, St Joseph's Hospital, Go Station, Jackson's Square, City Hall, 1 bus ride to McMaster University. (id:59911)
Right At Home Realty
11 Vernar Drive
Midhurst, Ontario
**Ask for details on the 1.59% assumable mortgage! Welcome to this stunning family home in the highly sought-after, family-friendly village of Midhurst. Inside, the house is professionally decorated with modern finishes and high-end touches throughout. Bright, inviting living-room with cozy gas fireplace. This detached house boasts 4 bedrooms, including a primary bedroom with walk-in closet & ensuite. The finished rec room in the basement provides additional space for entertaining or relaxing. Out back you will find a bonus seasonal room! Inside entry through the mudroom to the garage featuring a commercial grade heater (possibility for studio or mancave). The exterior of the home has been recently updated with some new windows, fresh asphalt driveway with plenty of room to park your boat or rec toys! A new poured porch, a beautifully landscaped yard with lights, a sprinkler system, a composite deck and even a thrilling zip line and play structure for the kids to enjoy . This house and location is perfect for those looking for a peaceful community with convenient access to amenities. Don't miss out on the opportunity to make this beautiful house your forever home. Floorplan attached to listing. (id:59911)
Royal LePage First Contact Realty Brokerage
84 Ivon Avenue
Hamilton, Ontario
Lovely 2+ bedroom bungalow in most desirable area of east Hamilton. Home features beautiful newer kitchen with stainless steel appliances. Updated bathroom has air tub. Newer large deck (12x24 approx 2020) with hardtop Gazebo off kitchen garden doors. Awesome huge fully fenced backyard & newer shed (2020). Basement is fully finished with very large rec room & updated laundry room. Under front porch has large storage space. Close to schools, shopping, all amenities & major highways. A MUST SEE!!!! R.S.A (id:59911)
Realty Network
6955- 6957 Tecumseh Road
Lakeshore, Ontario
Very Successful Business For Sale With Property. Convenience Store, LCBO Outlet & BEER Store With 3-Bedroom House, Close To Windsor, Approx 2500 Sq Ft., Total 4 Storage Area (2-Beer+1-Lcbo+1-Return Bottles And Cans), Large Size Beer Walking Coolers.+900 Sq Feet House With 2 Bath (1-4,1-2), Lots Of Parking. As Per Seller Approx Total Gross Income Cad$340000/Year. Extra:*Extra* The Inventory Is To Be Paid Extra By Buyer. **EXTRAS** Corner Property, Very Busy Intersection In Lakeshore Community, Many Regular Customers And Very Busy In Summertime With Tourist Traffic Of Lake St.Clair. Do Not Directly Visit And Do Not Talk Directly To Owner Or Employees. (id:59911)
Homelife/miracle Realty Ltd
65 - 6714 Regional Road
West Lincoln, Ontario
Welcome to this Perfect Farmhouse Property - a Sprawling 33.8 Acre farm with an Amazing 3100 sq.ft.; 2 Story Home in West Lincoln Area, Beautiful 5 Bedroom; 3 washroom house with Full Bath & Bedroom at Main Level. Remarkable House with Grand foyer, and open concept Design. Fenced Boundary - 10 Acres of oakwood Hardwood Forest, wide Trails, enchanting Tree houses and 2 Large Ponds filled with Fish. 3 Acres of Lavender Plants Planted. Massive (6600 Sq.ft.) Arena Versatile Uses: Livestock and Dog training, sports and recreation, outdoor events and many more. Previously Planted crop was corn; now set for Potato farming. Upgraded 200 Amp Service. High volume newly installed drilled wells, Fully insulated and heated sunroom with sliding doors to the deck. Must see this Amazing Property!!! (id:59911)
Royal LePage Ignite Realty
10 - 212 Stonehenge Drive
Hamilton, Ontario
Beautiful end-unit bungaloft condo townhouse in sought-after Ancaster! This spacious 3-bedroom, 3-bathroom home offers a bright, open-concept layout with California shutters throughout and vaulted ceilings. Enjoy cozy evenings by the gas fireplace in the living room, and entertain with ease in the large, open kitchen. The loft features a third bedroom, full bathroom, and a generous family roomperfect for overnight guests or a private retreat. Convenient main floor laundry, central vacuum, and inside entry from the double garage add everyday comfort. Step out under the electric awning to relax outdoors. With a double driveway, ample storage, and low-maintenance living, this home is ideal for downsizers or professionals seeking space and style. A must-see! (id:59911)
Royal LePage State Realty
226 Sheridan Street
Brantford, Ontario
Welcome to this charming all-brick 2-storey home offering incredible potential for homeowners and investors alike. Situated on a spacious, fully fenced lot in a quiet Brantford neighborhood, this property features two separate living areas perfect for extended families, guests, or rental opportunities with private entrances and shared access to a convenient laundry space.Recent updates include a new furnace and air conditioning system installed in 2023, along with some plumbing upgrades. The main floor has been refreshed with new, durable vinyl flooring and neutral paint tones, making it move-in ready while leaving room to personalize.Located just minutes from schools, public transit, parks, and local amenities, this versatile home offers both comfort and opportunity. Whether you're looking to live in one part and rent the other or simply enjoy the extra space, 226 Sheridan Street delivers flexibility, function, and long-term value. (id:59911)
Exp Realty
208 Benninger Drive
Kitchener, Ontario
OPEN HOUSE SAT & SUN 14 PM AT 546 BENNINGER. Style Meets Comfort. The Hudson Model offers 2,335 sq. ft. of comfortable elegance, with 9 ceilings and engineered hardwood floors gracing the main floor. Stylish quartz countertops, a quartz backsplash, and extended kitchen uppers bring the heart of the home to life. Featuring four large bedrooms, 2.5 baths, and a 2-car garage with an extended 8' garage door, the Hudson includes thoughtful details like soft-close cabinetry, a tiled ensuite shower with glass, ceramic tile floors in bathrooms and laundry, central air conditioning, and a rough-in for a basement bathroom. The walkout lot provides seamless indoor-outdoor living. (id:59911)
RE/MAX Real Estate Centre Inc.
33 - 485 Green Road
Hamilton, Ontario
FULLY FINISHED, SPACIOUS TOWNHOME. NO REAR NEIGHBOURS! 3 spacious bedrooms, with large closets. 2.5 bathrooms. A main floor that floods the living, dining, and kitchen with natural light from the west-facing windows. Clever split-level design on the second floor grants the two additional spacious bedrooms a private area, complete with a 4-piece bathroom. The primary bedroom is stunning, with expansive windows flooding the space with light, a chic 3-piece ensuite featuring a stand-up shower, and a fabulous walk-in closet. Direct access to the park through your gate offers unprecedented convenience for the family, your pets, and guests. Step out from the contemporary kitchen to your backyard deck, perfect for savoring a tranquil morning coffee or an evening drink. California Shutters and stylish laminate flooring. A conveniently located laundry room on the second floor. The lower level offers a beautiful, large egress window that is bright and functional. A 2-piece bathroom, ample storage in the crawl space, and additional storage space under the stairs. Private and fully fenced backyard boasts a brand-new deck and backs onto a parkette with lush grass and mature trees. Perfect for outdoor relaxation and family BBQs. With direct access to the park through your private gate, convenience for family, pets, and guests is unparalleled. BONUS: A 1.5-car garage accommodates an SUV plus a garage shelving unit for additional storage. The location is ideal for outdoor enthusiasts and commuters, with Waterfront Trails, Confederation Beach Park, and playgrounds nearby. Maintenance-free living with low condo fees! Quick highway access with major routes to Toronto and Niagara Falls makes travel easy. Everyday essentials like Fortinos, Eastgate Mall, Metro, Costco, and various restaurants are just a short drive away. Don't miss your chance to own a bright, beautifully finished home in one of Stoney Creek's most peaceful and connected neighbourhoods. (id:59911)
Right At Home Realty
110 Briar Glen Court
Dunnville, Ontario
Beautifully preserved, original owner, 2004 “Silverthorne” built bungalow enjoying prime court location in one of Dunnville’s most preferred neighborhoods - ensuring close proximity to this vibrant Grand River town’s popular amenities incs excellent Hospital, schools, churches, river parks, arena/library complex, downtown shops, eateries/bistros & modern east side shopping centers with new “Shoppers Drug Mart” complex near completion. Situated proudly on 0.19 acre pie shaped lot, this “move-in ready” home introduces 1,113sf of tastefully presented, well designed living area, 1,113sq basement level plus 407sf attached 1.5 garage includes convenient man door side yard walk-out. Inviting covered porch provides entry to front foyer leads to comfortable living room/dining room features bright street facing picture window - segues to bright eat-in kitchen sporting ample oak cabinetry, appliances & patio door walk-out to private 66sf rear entertainment deck. Floor plan continues past 4pc bath, guest bedroom - onto sizeable primary bedroom includes personal 3pc en-suite completed with desired main floor laundry plus direct garage access. Hi & dry basement is designed perfectly for large family gatherings incs spacious family room highlighted with n/g fireplace & oversized above grade windows, if more room is required - the adjacent games room fits that bill. Handy 3pc bath, storage room & utility room ensure all lower level square footage is utilized. Notable extras include n/g furnace, AC, north side roof-2013, south side roof-2017 & paved double driveway. The perfect Retiree or Young Family venue - experience, affordable one level comfort in STYLE! (id:59911)
RE/MAX Escarpment Realty Inc.
204 Benninger Drive
Kitchener, Ontario
OPEN HOUSE SAT & SUN 14 PM AT 546 BENNINGER. Spacious, Modern & Smartly Designed. Discover the Gill Model, boasting 2,395 sq. ft. of style and substance. High-end inclusions such as 9' main floor ceilings, engineered hardwood floors, 8' interior doors, and quartz surfaces in the kitchen and bathrooms make a bold statement. The huge walk-in pantry and soft-close kitchen cabinetry with extended uppers enhance functionality. Ceramic tiles in all baths and the laundry room add elegance. A tiled ensuite shower with a frameless glass door, central air, and HRV system complete the package. Enjoy the flexibility of the unfinished walkout basement, perfect for an in-law suite or recreation room. (id:59911)
RE/MAX Real Estate Centre Inc.
200 Benninger Drive
Kitchener, Ontario
OPEN HOUSE SAT & SUN 1-4 PM AT 546 BENNINGER. Perfect for Multi-Generational Families. Welcome to the Foxdale Model, offering 2,280 sq. ft. of thoughtful design and upscale features. The Foxdale impresses with 9 ceilings and engineered hardwood floors on the main level, quartz countertops throughout the kitchen and baths, and an elegant quartz backsplash. Featuring four bedrooms, two primary en-suites, and a Jack and Jill bathroom, it's a true generational home. Additional highlights include soft-close kitchen cabinets, upper laundry cabinetry, a tiled ensuite shower with glass enclosure, central air conditioning, and a walkout basement with rough-in for future customization. (id:59911)
RE/MAX Real Estate Centre Inc.
99 Pinewarbler Drive
Hamilton, Ontario
Welcome to 99 Pinewarbler Drive, a meticulously renovated 3-bedroom, 3-bathroom gem located in the sought-after Birdlands neighborhood of Bruleville, Hamilton (Hamilton Mountain). This stunning home blends modern luxury with everyday functionality, offering a move-in-ready lifestyle with high-end finishes and thoughtful upgrades throughout. Step inside to discover vinyl flooring on both the main and upper levels, freshly painted interiors, and no popcorn ceilings. Windows have been completely upgraded to Magic Windows with integrated blinds and screens. The home is illuminated by pot lights throughout, giving each space a bright, contemporary feel.The custom kitchen is a showstopper featuring stainless steel appliances, a gas range, top-of-the-line dishwasher, microwave, and French-door refrigerator, perfect for culinary enthusiasts. The laundry area boasts a new LG washer and dryer. Brand-new door from the garage to the house and a new front storm door for added convenience and curb appeal. Step outside to a backyard oasis, including a professionally built deck with two gas hookups, a stone interlocking garden wall, and a stone walkway all surrounded by fully fenced yard for privacy and style. Upstairs, retreat to the luxurious custom- built bathroom featuring a granite vanity and a walk-in shower with glass enclosure. The main floor bathroom has also been completely remodelled for a fresh, modern look. Additional upgrades include:New electrical panel, New backup generator, Four-stage York Infinity furnace. This property is the full package renovated with care, packed with premium features, and situated in a quiet, family-friendly neighbourhood close to schools, parks, highways and lime ridge mall. Dont miss this rare opportunity to own in one of Hamiltons most beloved communities. (id:59911)
Keller Williams Advantage Realty
623 - 280 Lester Street
Waterloo, Ontario
Waterloo's Best location between two universities . Close to all amenities .Cannot be missed. Approx. 724 Sq. Ft Big Unit One Bedroom Plus Big Den With Two Bath With Open Balcony one underground parking Condo Fee Included High Speed Internet. Walk To Universities: Waterloo & Laurier. Close To All Amenities: Shopping, Groceries, Restaurants, Banks, Waterloo Park. Unit is park facing and you can enjoy un-interrupted view from living room and balcony . Showings any time . Motivated seller bring your best offer. (id:59911)
RE/MAX Gold Realty Inc.
167 Erb Street W
Kitchener, Ontario
For Lease Entire Single Family Detached Home available for rent In Waterloo Kitchener. 3 Bedrooms + 1 Den on main floor can be used as 4th bedroom. Westmount Area Steps Away From Shopping, Transit And Schools / University. Freshly updated, Full Size Kitchen With Extended Cabinets. Washer/Dryer in-unit, Cozy Yard With Ample 2 Car Parking & Backyard Patio. One Of The Best Locations Close To All Amenities. Available immediately - Perfect rental space for Family, Roommates, Students or working professionals. (id:59911)
King Realty Inc.
70 - 51 Sparrow Avenue
Cambridge, Ontario
Perfect beautiful Townhouse 1400 sq.ft.!! Perfect for First-Time Buyers and Investors. Spacious Townhouse In Desirable Preston Heights With A Finished Basement (Home Office, Den Or Playroom).The 2nd Upstairs generously sized bedrooms offer more than enough space for your family. The 2ndFloor Features A Great spacious room, upgraded modern Kitchen, laminate floors and Breakfast Area with stainless steels appliances. The master suite features a convenient en-suite bathroom with glass shower door. Outside, a private balcony provides a serene space for relaxation and entertainment. With a garage and an additional parking spot, your practical needs are well-covered. Close To Conestoga College Makes It A Hub For Rentals Excellent Opportunity To Live Or Invest In Real Estate. Close to shopping, parks and public transportation. (id:59911)
Royal LePage Real Estate Services Ltd.
640 David Street
Gravenhurst, Ontario
Discover this strong and well-maintained backsplit home nestled in the heart of Gravenhurst. Sitting high and dry on solid rock, this property offers exceptional drainage and peace of mind in every season. Ideally located just steps from perfectly centered around incredible local lakes, its a dream for outdoor enthusiasts and families alike. Inside, you'll find 3+1 spacious bedrooms and 2.5 bathrooms, including a generous primary suite complete with its own private 2-piece ensuite. The layout offers both functionality and flow, with multiple living areas ideal for entertaining or relaxing in comfort. Step outside and unwind in the sunrooms private hot tub, multiple quiet sitting areas, or enjoy the convenience of the attached garage perfect for year-round storage or workshop needs with plentiful storage. Whether you're looking for a full-time residence or a Muskoka getaway, this home offers a rare combination of location, durability, and lifestyle features. Don't miss this opportunity to own a solid home just steps from the water, downtown Gravenhurst, and all the charm this lakeside town has to offer. (id:59911)
RE/MAX West Realty Inc.
24 Norwich Crescent
Haldimand, Ontario
Welcome to this pristine, newly built townhome, ready for you to move in! Featuring 3 bedrooms, 2.5 baths, and nestled in the highly desired neighborhood of Caledonia, this home offers the perfect blend of modern design and functionality. With 9-foot ceilings on the main level and an abundance of natural sunlight, the open-concept layout is bright and welcoming. Enjoy upgraded hardwood flooring, a luxurious master retreat, generously sized bedrooms, and a versatile den/office space. Access your home through the main entrance or directly from the connected garage on the ground level. Unwind on the balcony off the family room, perfect for relaxation and entertaining, or retreat to the third bedroom's private balcony for some quiet time. This stunning townhome is ideal for professionals, families, or those looking to downsize. Located just 10 minutes from Hamilton, you'll love the convenience of nearby shops and amenities in Caledonia. Tenant to pay all utilities. (id:59911)
Spectrum Realty Services Inc.
130 Burnham Street
Cobourg, Ontario
Tucked into the quiet enclave of Monk's Cove, just steps from Lake Ontario, this beautifully updated home with energy efficiency in mind offers a lifestyle of comfort, serenity, and timeless style, with stunning lake views from the living room, kitchen and two of the bedrooms. Clad in Maibec board-and-batten siding and surrounded by beautiful perennial gardens, the curb appeal is straight out of a storybook, every detail designed with care. Inside, a breezy open floor plan graces the main level, grounded by sleek flooring and punctuated by a picture window that frames the lake. The living area flows effortlessly into a generous dining space and a cozy nook, perfect for an office or reading corner. The kitchen is flooded with natural light from a large window above the sink and outfitted with contemporary lighting and cabinetry that's both stylish and functional. The main floor primary suite is a peaceful haven with sliding doors opening to the backyard, ideal for savouring quiet mornings with coffee in hand. The adjoining bathroom has beadboard accents and a classic subway-tiled shower. Upstairs, two thoughtfully designed bedrooms offer space for family or guests, while the newly finished lower level adds even more versatility. Here, you'll find a warm and inviting rec room, a bathroom with a stunning vertical tile shower enclosure, and a dedicated laundry room. Outside, the magic continues. A stone pathway meanders through lovely gardens (including two raised vegetable beds) to a charming garden shed and workshop. The backyard deck offers covered and open-air lounging spaces, creating the perfect setting for everything from quiet morning reflections to twilight dinners under the stars. Walking distance to downtown Cobourg's vibrant shops, market, and dining scene, and with easy access to the 401, this lakeside gem offers the best of town and tranquillity, including an EV charger and canoe/kayak rack. (id:59911)
RE/MAX Hallmark First Group Realty Ltd.
23 Weylie Street
Hamilton, Ontario
Welcome To The Wonderful Mount Hope Master Planned Community By Cachet Homes. Introducing Brand New Never Lived In, 4 Bedroom Detached House with 2 Car Garage. Open Concept Main Floor With Plenty Of Living Space. 9 Ft Main Floor Ceilings, Open Concept Home With Large Eat-In Kitchen and Island, Quartz Countertops, Large Windows For Ample Natural Lighting, 4 Bedrooms On 2nd Floor With 6 Piece EnSuite Washroom. Laundry On 2nd Floor. (id:59911)
Intercity Realty Inc.
