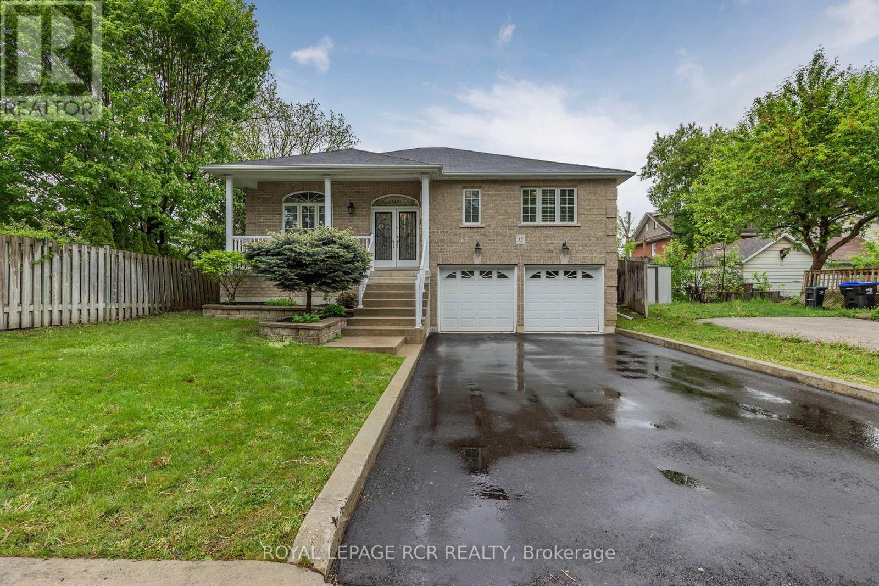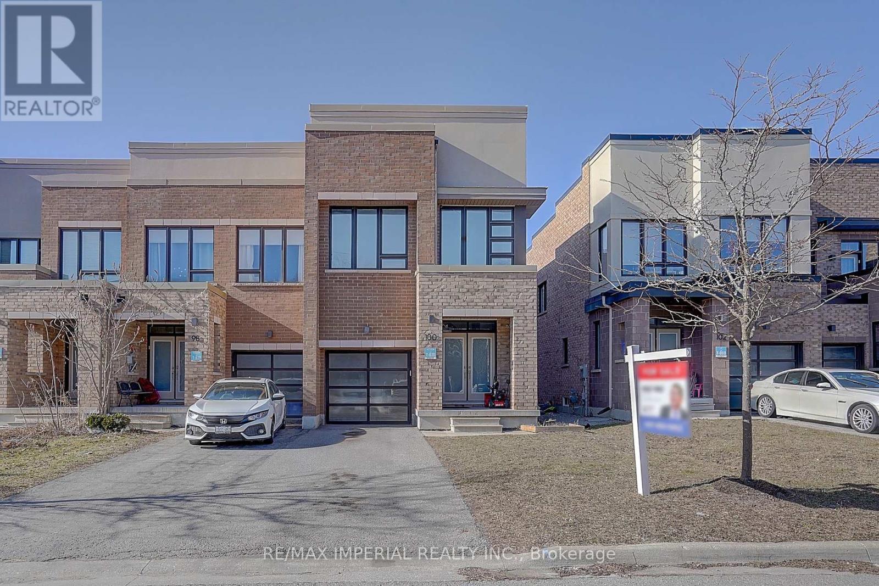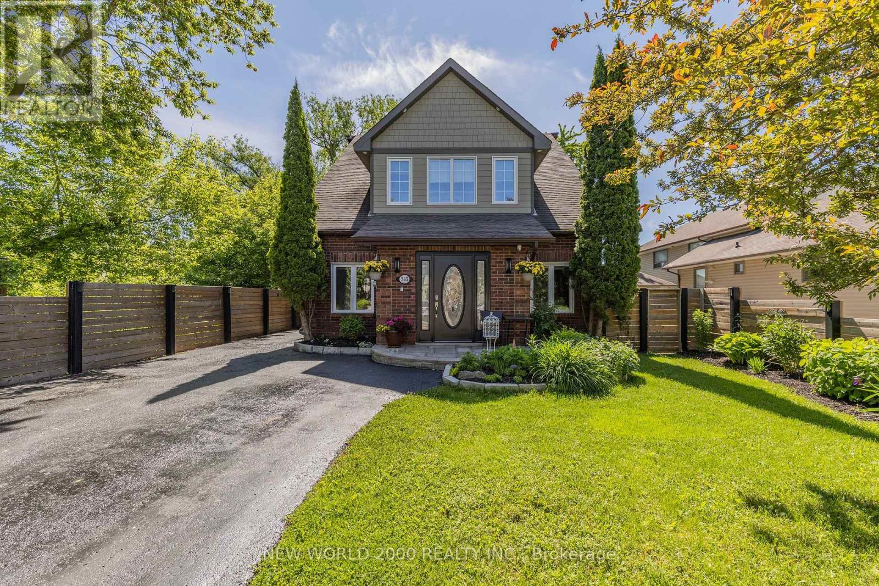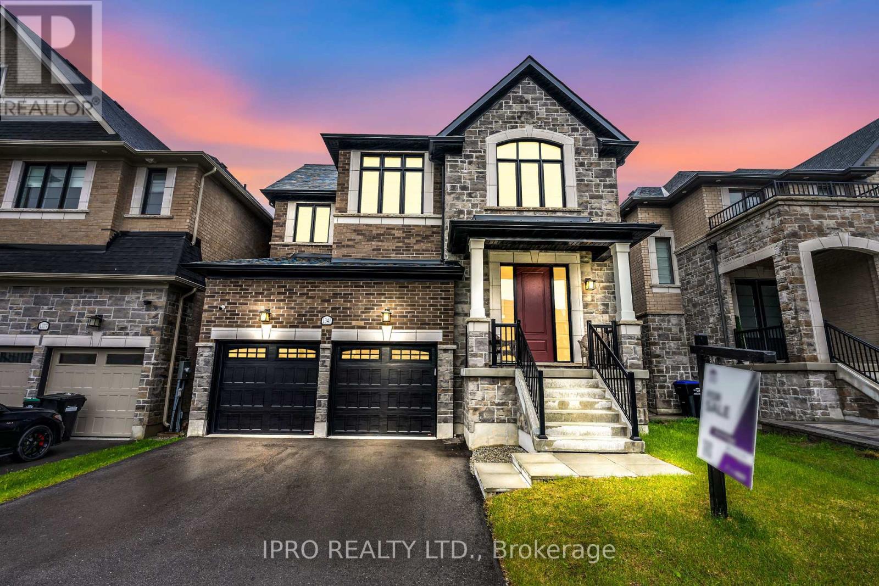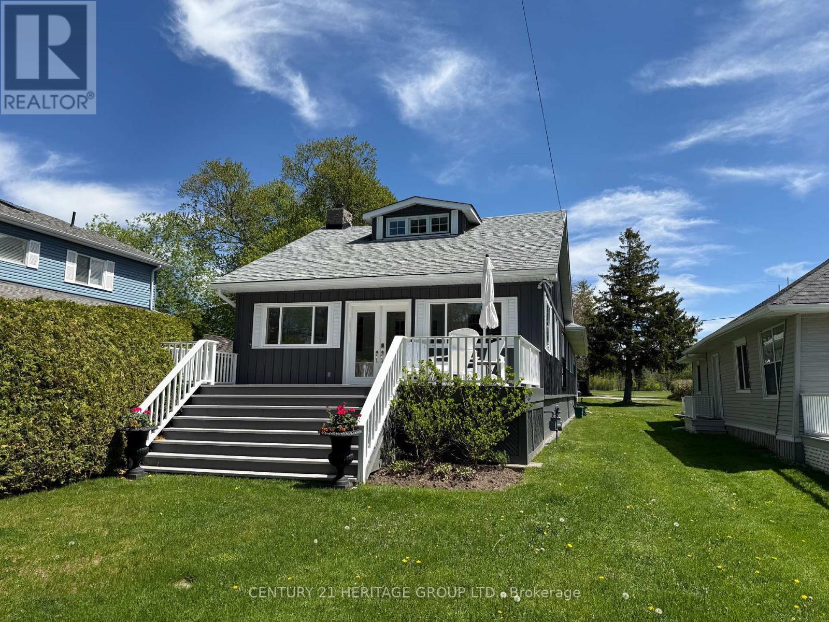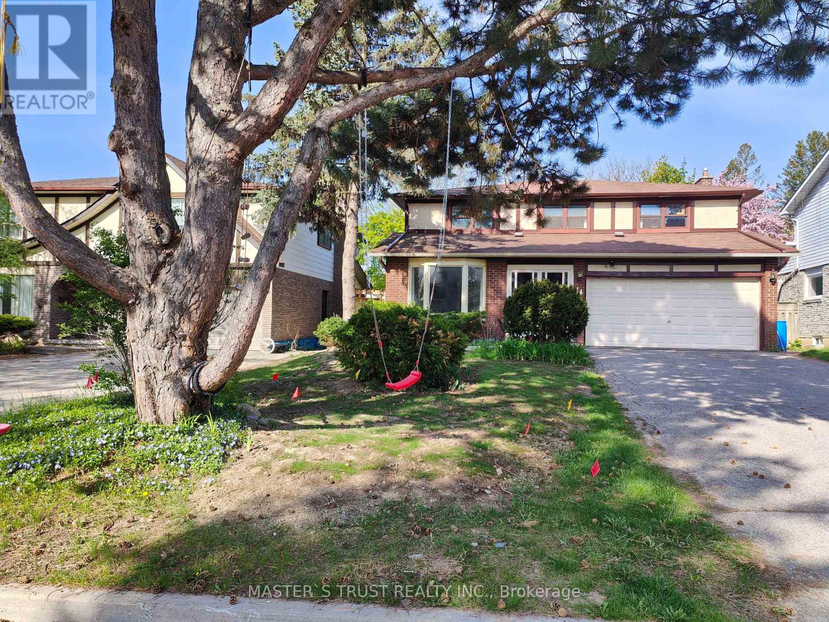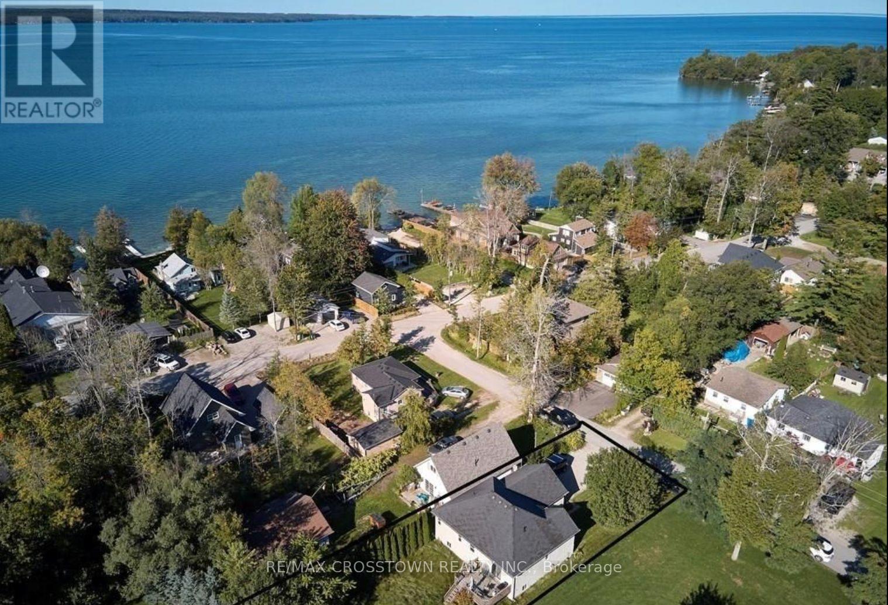55 Nelson Street
Bradford West Gwillimbury, Ontario
Beautiful, all brick bungalow, absolutely perfect for first time home buyers or those looking to downsize. Newly paved driveway. Large deck leading off the kitchen. Partially finished basement with a full kitchen. Insulated double garage with separate entrance into the house. Parking on the driveway available for 4 vehicles. Quiet and peaceful neighbourhood ideally located near shopping, schools and a parkette. (id:59911)
Royal LePage Rcr Realty
100 Dariole Drive
Richmond Hill, Ontario
Stunning Contemporary End Unit Townhome in Prime Lake Wilcox Area! Welcome to this one-of-a-kind, fully upgraded townhome that blends modern luxury with everyday comfort! Boasting 9-ft smooth ceilings, rich hardwood floors throughout, and LED pot lights, this home is designed for sophisticated living.The open-concept kitchen is a chefs dream, featuring top-of-the-line stainless steel appliances, quartz countertops, upgraded cabinetry, and a stylish backsplash all overlooking the bright and inviting dining and family rooms.Retreat to the gorgeous spa-like bathrooms, complete with undermount sinks, quartz counters, and sleek finishes. Freshly painted with designer light fixtures, this home is move-in ready!With too many upgrades to list, this modern masterpiece is a must-see! Close to Lake Wilcox, parks, top-rated schools, and all amenities. Dont Miss Out Schedule Your Showing Today! (id:59911)
RE/MAX Imperial Realty Inc.
245 Lakeland Crescent
Richmond Hill, Ontario
Cottage Living in The City! This Unique 2 1/2 storey Waterfront Home backs onto Stunning Lake Wilcox which permits Fishing,Boating,and Water Sports. Walking Trails,Park & Community Centre are nearby with a short walk to Yonge Street. 4 + 1 Bedrooms, 3 Full Bathrooms with Gas Fireplace and Hardwood Floors on each level.Lower level has Home Office,separate Client Area,Laundry Room,plus fully Finished In-Law apartment. Main Floor features Custom Designed Kitchen with Granite Countertops and Stainless Steel Appliances.Open Concept design provides Large Dining and Family Areas that maximise Lake Views. Walk-Out to a Screened-In Deck overlooking a Large Lower Deck with Seating, Fire Table and an Outdoor Bar. Professional Landscaping, Lighting, Heated Workshop complete the backyard amenities. Ideal for entertaining. Upper Level is dedicated to Elegant Private Master Bedroom, Generous Ensuite Bathroom, Walk-In Closet . Walk-Out to Upper Deck for more Amazing Lake Views. (id:59911)
New World 2000 Realty Inc.
576 Pinder Avenue
Newmarket, Ontario
Newley Renovated End Unit Townhouse, Open Concept, new laminate floors throughout the home, new light fixtures ,newly renovated kitchen with breakfast island, new deck , new washrooms and Furnace(2024),great Location, Close To All Amenities ,Fenced Yard, Finished Basement with 3PcBthrm, close To Hwy#404 . All renovations in 2024. (id:59911)
Century 21 Atria Realty Inc.
1341 Blackmore Street
Innisfil, Ontario
Rare Find nearly 4800 SQ. FT. of luxury Living Space! Just 5 Minutest to Simcoe Beach. 5+2 BEDROOM DETACHED HOME, 3 STORIES with a Balcony. Features 10-FOOT CEILINGS on Main, POT LIGHTS THROUGHOUT, and an OPEN-CONCEPT LIVING/FAMILY ROOM with a FIREPLACE. The designer EAT-IN KITCHEN includes STAINLESS STEEL APPLIANCES, a 5-BURNER GAS STOVE, GRANITE COUNTERS, FLOOR-TO-CEILING CABINETS, CENTER ISLAND, EXTENDED CABINETRY, BACKSPLASH, and a BREAKFAST BAR that seats 4. The BREAKFAST AREA walks out to the BACKYARD with NO REAR NEIGHBORS home backs onto an OPEN FIELD! Main floor includes a OFFICE/FAMILY ROOM and a MUDROOM/LAUNDRY ROOM. Upstairs, the PRIMARY BEDROOM offers a 5-PIECE SPA ENSUITE with FREESTANDING TUB, DOUBLE SINKS, and HIS & HERS CLOSETS. the SECOND PRIMARY has a 4-PIECE ENSUITE and WALK-IN CLOSET. all BEDROOMS are generously sized. The FINISHED WALK-OUT BASEMENT includes a REC ROOM, 2 BEDROOMS, and a 4-PIECE BATHROOM, with rough-in for a KITCHEN perfect for a future SEPARATE APARTMENT. OVERSIZED WINDOWS make the BASEMENT feel like the MAIN FLOOR. Additional features: OAK RIDGE ROOF with LIFETIME WARRANTY, SMART HOME TECH (SMART LIGHTS, SMART LOCKS), HIGH-EFFICIENCY HVAC SYSTEM, ENERGY MONITOR, EV CHARGER ROUGH-IN, 200 AMP SERVICE, WOOD DECK, THIRD FLOOR BALCONY. Close to SCHOOLS, PARKS, SHOPPING, and more ideal for MODERN FAMILY LIVING. (id:59911)
Ipro Realty Ltd.
16 Iveagh Drive
Georgina, Ontario
Welcome to 16 Iveagh Drive, a beautiful 4-bedroom home nestled in a sought-after Keswick neighborhood. This spacious residence features a bright glass-enclosed entry that welcomes you inside. The main floor offers a cozy family room, separate living and dining rooms, and a bright kitchen with a breakfast nook perfect for enjoying your morning coffee. The primary bedroom includes a private 4-piece ensuite for added comfort and convenience. With a 2-car garage and a great location close to schools, parks, and shopping, this home combines style and functionality for your familys needs. Don't miss the opportunity to make this wonderful property yours! (id:59911)
RE/MAX All-Stars Realty Inc.
8078 Highway No.9
New Tecumseth, Ontario
49.85 Acres, Huge Frontage 682.83 Ft Directly On HWY 9 across the King City & Caledon City! Fabulous Custom Built Chalet Raised Bungalow On aprx 50 Acres with Clean Flat Land & Municipal Gas, Large Inground Swimming Pool w/Salt Water System & w/Brand New Lining(2024), Brand New Roof (2023), Brand New Ash Driveway (2024), Large Terrace Deck For Summer Bbq, Rec And Game Rooms, Sweden Wood Sauna And Whirlpool, Snowmobiling, Additional Large Building Workshop 20X30. This Home Boasts Floor To Ceiling FirePlaces, Brazilian Cherry Hardwood Thru Main Floor, Cathedral Ceilings, Granite Countertop. (id:59911)
RE/MAX Millennium Real Estate
915 Lake Drive N
Georgina, Ontario
Imagine starting each day with a round on your private Eastbourne Golf Club course and ending it listening to Lake Simcoe's gentle waves from your expansive lakeside deck. This beautifully appointed four-bedroom bungalow offers the ultimate retreat from city life, nestled on a 38' x399' lot that borders the fairways and features indirect year-round lakefront access. Premium tongue-and-groove BC fir finishes create a warm, elegant atmosphere throughout this lovely home. Step outside to enjoy a 24' x 11.5' front deck overlooking the lake or unwind on the 21' x 12'rear deck overlooking manicured greens. Whether you are a golf enthusiast, boating aficionado or simply seeking a serene landscape to call home, this exclusive Eastbourne property delivers the lifestyle you have been dreaming of all within easy reach of city amenities. Don't just imagine it - own it. (id:59911)
Century 21 Heritage Group Ltd.
14 Summerfeldt Crescent
Markham, Ontario
All inclusive Newly Renovated 2Bd Apartment. Seperate Entrance. South Facing Sun Filled Large Living Room. Ensuite Laundry, Lot Of Storage. Quiet And Treed Crescent In Prestigious Unionville. No. 1 William Berzcy P.S and Unionville H.S. Walking Distance To Parks. 5 Minutes Drive To Downtown Markham, Groceries And Restaurants. (id:59911)
Master's Trust Realty Inc.
62 Bond Crescent
Richmond Hill, Ontario
Welcome to a rare bungalow that redefines luxury living in the heart of Oak Ridges. Nestled on a 62 ft frontage, this 6,000 sq ft total living space home boasts 3+2 bedrooms and 5 bathrooms, designed with impeccable attention to detail. Wake up each morning to a stunning resort-style backyard complete with a 12x20 gazebo, built-in fireplace, and BBQ - ideal for alfresco dining and entertaining. The bright, spacious interiors are illuminated by ample pot lights, creating a warm, inviting ambiance. In 2024, this home features all-new appliances and an AC system. It's fully handicap accessible, with an elevator providing 3 points of access (Main/Garage/basement), ensuring convenience and mobility for all. The full, finished basement offers a walk-up entrance, high-end finishes, and a one-of-a-kind walk-in safe with a bank-sized vault door for your most valuable belongings. This home is the epitome of elegance, comfort, and security extraordinary opportunity for discerning buyers. (id:59911)
Sutton Group-Admiral Realty Inc.
3964 Alcina Avenue
Innisfil, Ontario
**Bright & Spacious Home in Prestigious Big Bay Point**Discover this beautifully updated, open-concept home situated on a large, tree-lined lot in the sought-after Big Bay Point community just steps from the tranquil waters of Lake Simcoe. This inviting property combines peaceful living with exceptional convenience, located only two minutes from Friday Harbour Resort and ten minutes from all the amenities of Barrie.Surrounded by mature trees, the home offers easy access to nearby shops, restaurants, scenic walking trails, and premier golf courses, making it ideal for year-round living or a weekend retreat.Inside, enjoy a thoughtfully designed open-concept kitchen and living area, perfect for entertaining or relaxing with family. The home features three spacious bedrooms, including a primary suite with a 3-piece ensuite and a large walk-in closet, along with a full bathroom on main flr & partially finished bathroom in basement with lrg stone Gas fireplace.The roof was replaced in 2023, and the basement has been partially finished and framed offering great potential for additional living space. Even more exciting, the property comes with **building drawings for a stunning master retreat addition**, designed to capture breathtaking lake views and elevate your living experience.This is a rare opportunity to own a stylish, well-maintained home with future expansion potential in one of the area's most desirable locations. (id:59911)
RE/MAX Crosstown Realty Inc.
22 Sandhill Crescent
Adjala-Tosorontio, Ontario
Be the first to call this elegantly crafted, never-lived-in executive residence. Meticulously crafted with nearly 3,000 sq. ft. of elegant living space, this 5-bedroom, 4-bathroom home combines luxury, comfort, and practicality, perfect for families looking to settle into a truly beautiful home. Step through the double door entry into a sun-filled, open-concept main floor featuring 9-ft ceilings, hardwood flooring, and sleek porcelain tile. With both a spacious living room and a separate great room, you'll have the flexibility to entertain or unwind with ease. At the heart of the home lies a chef-inspired kitchen equipped with brand-new stainless steel appliances, quartz countertops, a large centre island, and a walk-in pantry. The generous breakfast area leads to the backyard for seamless indoor/outdoor living, while a separate dining room with a butler servery makes hosting effortless and elegant. Upstairs, five generously sized bedrooms offer space for everyone. The luxurious primary suite features a spa-like 5-piece ensuite with a freestanding soaker tub, glass-enclosed shower, and a large walk-in closet. The secondary bedrooms share convenient Jack & Jill bathrooms, each with double closets, including one with a walk-in closet, and are bathed in natural light. A second-floor laundry room adds everyday ease and extra storage. A sunken mudroom offers direct access to the double garage and discreetly reveals a tucked-away staircase leading to the unspoiled basement. 22 Sandhill Crescent is located in the peaceful and close-knit community of Colgan. This home offers scenic surroundings, nearby trails and parks, and is just minutes from Woodington Lake Golf Course, which is perfect for outdoor and golf enthusiasts alike. This location offers easy access to many amenities in Alliston, Tottenham, or Bolton and is a quick 45 minutes to Pearson Airport and 70 km to Downtown Toronto! Don't miss your opportunity to live in Colgan's most desirable new neighbourhood! (id:59911)
Royal LePage Rcr Realty
