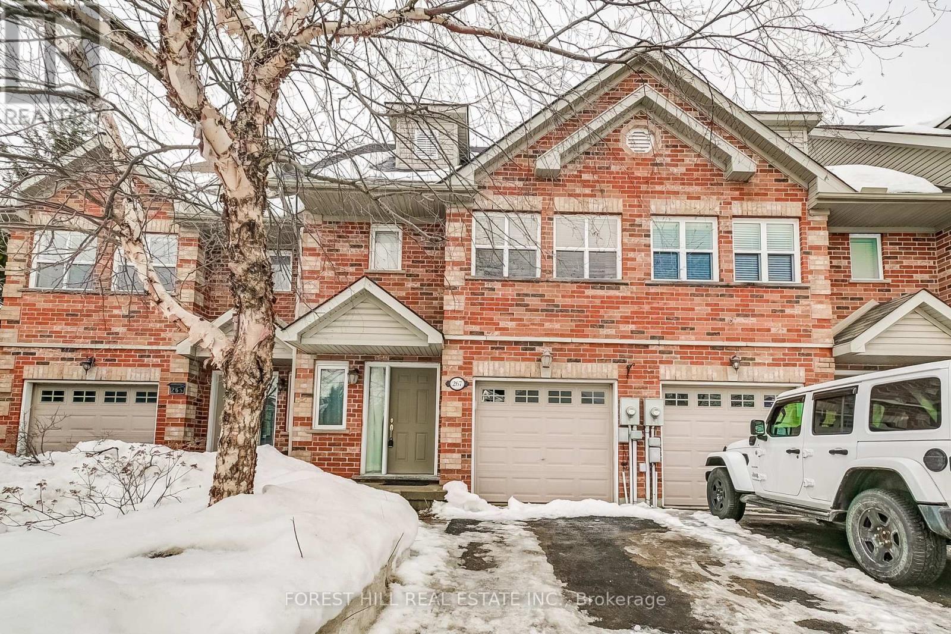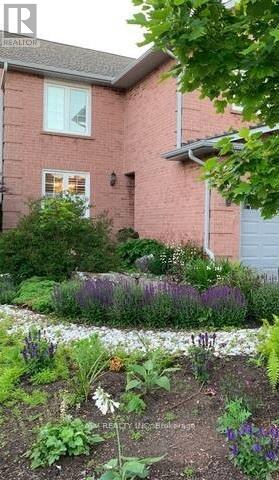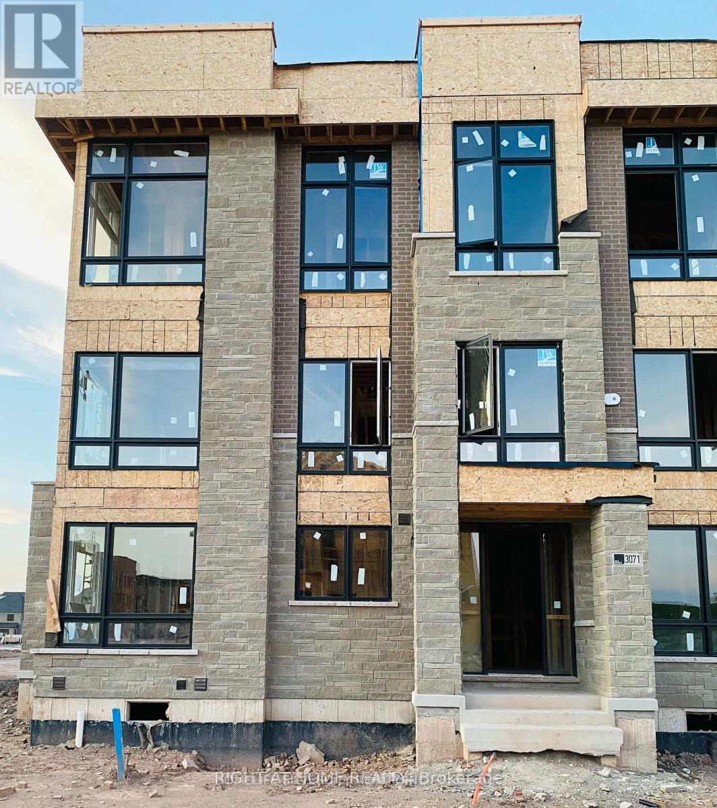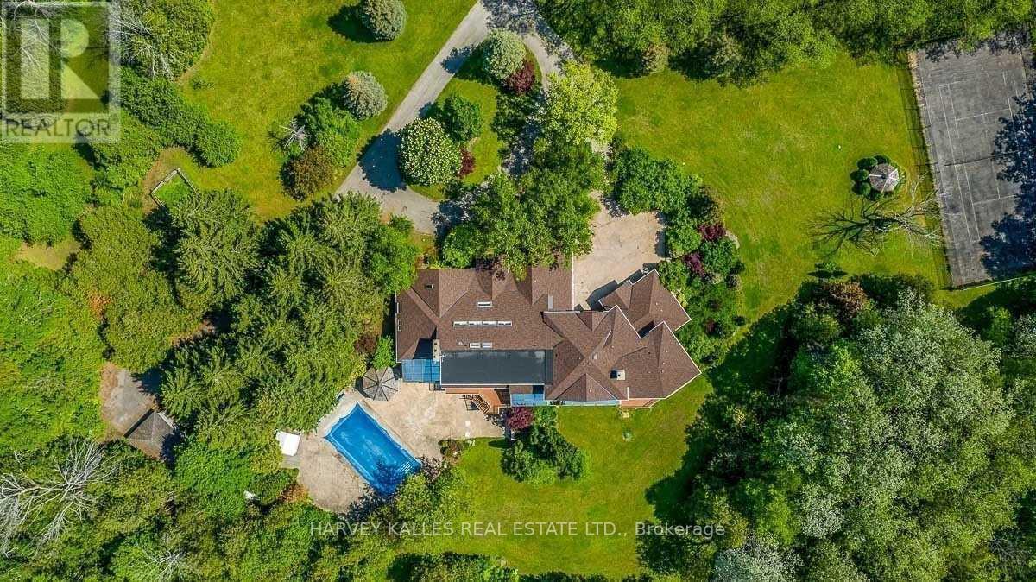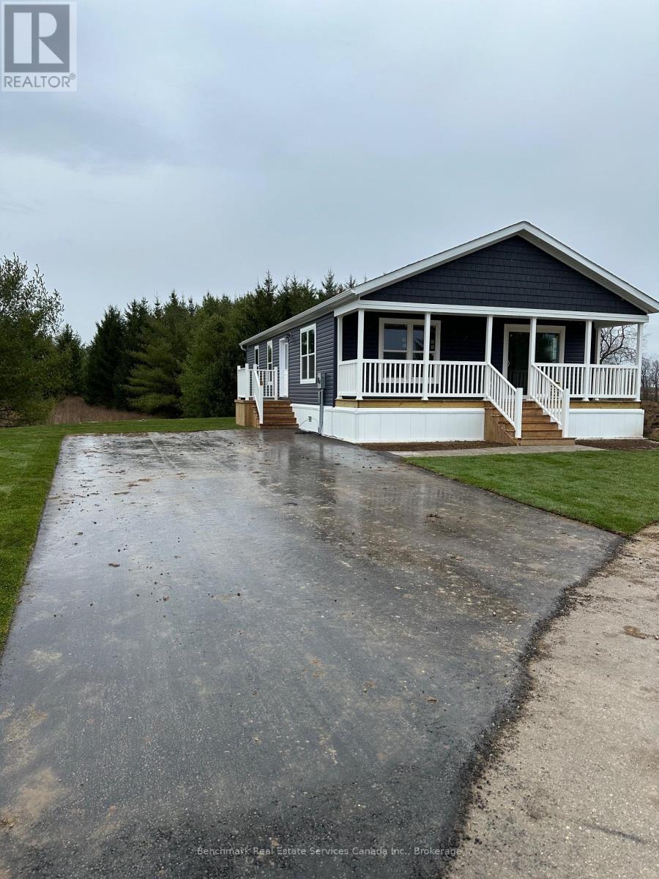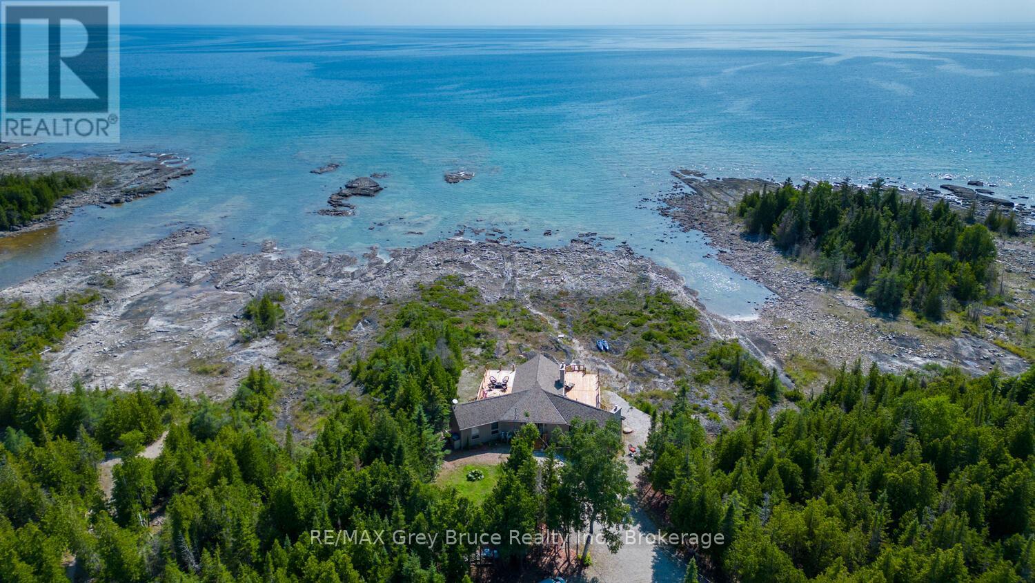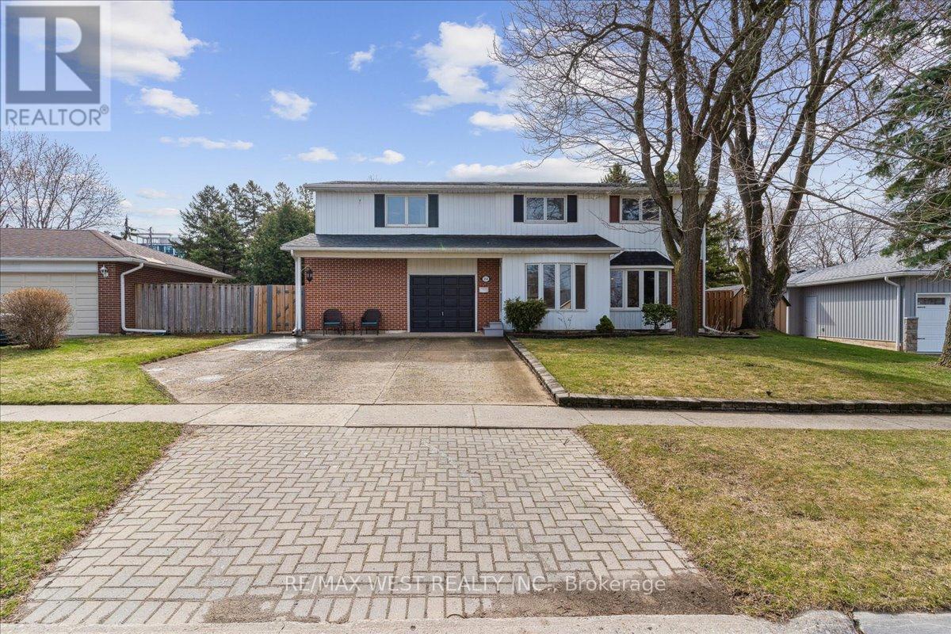267 Thompson Road
Orangeville, Ontario
Welcome to 267 Thompson Rd, Your Dream Home Awaits! This is the one you've been waiting for! This beautifully upgraded 3+1 bedroom, 3-bathroom townhome with a fully finished basement checks ALL the boxes and then some! Whether you're a first-time buyer, upsizing your lifestyle, or looking for a turnkey family home, this gem delivers big. Step inside and be greeted by an open concept main floor perfect for entertaining or family living. The oversized kitchen is a chef's dream, featuring a breakfast bar, stunning backsplash, and tons of cupboard and counter space. Enjoy effortless flow into the bright breakfast area and spacious great room, with sliding patio doors leading you to your private backyard oasis. Your fully fenced yard is surrounded by lush perennial gardens and mature spruce trees, offering incredible privacy and tranquility, a perfect space to relax, entertain, or let the kids and pets play freely. Upstairs, retreat to a large master bedroom with a walk-in closet and spa-inspired 3-piece ensuite featuring a tiled walk-in shower. You'll also find two generously sized bedrooms, a full 4-piece bath, and convenient upper-floor laundry, making everyday life a breeze. The finished basement adds even more value, offering a cozy recreation room and a spacious fourth bedroom ideal for guests, a home office, or your growing family. BONUS: Brand new roof (2024) with a 30-year transferable warranty, peace of mind for decades to come! This is more than just a house; it's a move-in-ready home where memories are waiting to be made. Motivated seller. Don't miss your chance to make this yours before it's gone! Book your private showing today and take the first step toward the lifestyle you deserve at 267 Thompson Rd! (id:59911)
Forest Hill Real Estate Inc.
1204 Bacon Road
Minden Hills, Ontario
This home sits on a beautifully treed 2-acre lot, and has 2 bedrooms, and 2 bathrooms. The home offers privacy and is just minutes from Kinmount. Conveniently located on a school bus route and near Furnace Falls Park, it's perfect for families, retirees, or investors seeking a rural setting. This side-split features a stair lift to the main level, where you'll find a spacious eat-in kitchen, bright living room, 4-piece bathroom, one bedroom, an office area, and a sunroom for year-round enjoyment. The lower level offers excellent in-law suite potential with its own walk-out entrance. It includes a second kitchen, living room, bedroom, 3-piece bathroom, and laundry room, ideal for multi-generational living or rental income. Stay warm and cozy with a propane fireplace and a wood stove. Additional features include a durable metal roof, a single-car detached garage, and a two-car carport, lovely deck and sitting area in the backyard to enjoy BBQ's overlooking the 2 acres of privacy. Whether you're looking for a peaceful retreat or an investment opportunity, this property has it all. (id:59911)
RE/MAX Professionals North
B - 189 Ryerson Road
Oakville, Ontario
Exceptional Quality Basement Room , Clean, Very Well Maintained, Shared Common Area. Fully Furnished For One Person; With A Private Bedroom. Close To Major HWYs. Sheridan College, Food Stores, Medical Clinic, Oakville Place Mall and Oakville Go Station VIA Station All Within Walking Distance. TTC Very Close By. Parking might be provided for an additional cost. (id:59911)
Atv Realty Inc
A - 189 Ryerson Road
Oakville, Ontario
Exceptional Quality Basement Room , Clean, Very Well Maintained, Shared Common Area. Fully Furnished For One Person; With A Private Bedroom. Close To Major HWYs. Sheridan College, Food Stores, Medical Clinic, Oakville Place Mall and Oakville Go Station VIA Station All Within Walking Distance. TTC Very Close By. Parking might be provided for an additional cost. (id:59911)
Atv Realty Inc
1284 Muller Lane
Oakville, Ontario
BRAND-NEW, NEVER-LIVED-IN! BEAUTIFUL 3-STOREY TOWNHOME. LOCATED ON DUNDAS ST EAST ONE OF THE MOST DESIRABLE AREAS OF OAKVILLE. LOTS OF UPGRADES IN THE HOME COMING FROM THE BUILDER, AND IT HAS ALMOST 1700 SQFT, ONE OF THE SPECIOUS TOWNHOMES. BUILT-IN GARAGE AT THE FRONT OF THE HOUSE. NEAR TO ALL AMENITIES, HOSPITAL OF OAKVILLE AND HWY 403, QEW AND 407. A/C, FURNACE AND ALL OTHER FIXTURES ATTACHED TO THE PROPERTY. BRAND NEW S/S APPLIANCES ARE COMING SOON. (id:59911)
Right At Home Realty
15 Autumn Ridge Drive
Brampton, Ontario
Welcome to your dream home-a beautiful Detached home that combines timeless charm, comfort with a modern elegance, Absolutely Stunning Detached Home with 4+2 Bdrm. Charming Front Entrance with beautiful Medallion Giving An Appealing Look To The House! Exposed front Driveway. Wainscoting in living ,family and lobby. Central vacuum, custom made fireplace in family room .custom made Kitchen - Quartz Counter Tops W Island. Hardwood Floor in Living, Dining, Family Area .The second floor features a large master bedroom with a walk-in closet and 4 piece ensuite, Separate Legal Ent By Builder The finished basement offers a spacious Two bedrooms plus a den, EXTRAS** This home has it all, prime location, exceptional design and a wealth of features that cater to many. It is not to be missed. (id:59911)
Intercity Realty Inc.
16866 Mclaughlin Road
Caledon, Ontario
Storied provenance of both Canadian and Global Establishments. Current owners reluctantly passing on the baton due to preference of retiring in warmer climes. Understated gated country estate with classic lines, in bucolic setting on 62 acres with Tennis court and saltwater pool. Both Black Creek and Credit River coursing through the property. Great fishing and hiking - Over 1 km of trails! Sauna Wine Cellar Cedar Closet Theatre Room+++ The current owners doubled the interior size to 12,374 SF of gleaming hardwood floors, soaring ceilings, fireplaces, wall-to-wall glass atrium overlooking verdant green. 2x Built-in Garages to accommodate 4 cars with direct access to the Main Dwelling. So much space, enabling privacy for multigenerational cohabitation - perfect for dog lovers, pets or guard dogs. The owners had the largest import/export business in Canada, entertained many visiting executives as well as housed many retreats on the property, made possible by commercial grade facilities such as the septic system, backup generator etc. The grounds are ideal for amusement whither be it fishing, tennis or swimming in the saltwater pool. For more catered and staffed entertainment, the property is walking distance to The Caledon Mountain Trout Club where the whos who of Canadian notables spent their leisure time for the last century or so. As such, the property is ideal for a private oasis, work-at-home in the paneled study or entertainment. The property has been recently updated and maintained by staff who may continue. ***Virtual Tour upon Request*** (id:59911)
Harvey Kalles Real Estate Ltd.
210 Spruce Drive
West Grey, Ontario
Welcome to the Albany model located on lot 210 in White Tail Modular Home Park. Featuring 2 bedrooms and 2 full bathrooms, the large open concept design features a gourmet style kitchen with island and stainless steel appliances. The master suite offers an oversized walk in closet and ensuite. There is also a second bedroom, bathroom and laundry room. Perfect for retiring or first time home owners. This home comes with a 30 year land lease and a builder warranty. Landscaping and a paved drive are included in the price. Buyer can build a single car garage and/or tool shed at their expense. (id:59911)
Benchmark Real Estate Services Canada Inc.
157 Zorra Drive
Northern Bruce Peninsula, Ontario
It's time to make your dream of owning a waterfront property a reality. On your arrival to this waterfront oasis, the views are sure to take your breath away as you marvel at the unobstructed ocean-like vistas. Imagine the breathtaking sunsets while relaxing on over 1,600 sq. ft. of waterside decking, with glass railing, perfect for outdoor entertaining, dining, and stargazing in this incredible dark sky community. The views continue as you step inside the house through the covered front porch, where you will be greeted by open concept living and a magnificent wall of windows in the sunken great room/dining room, featuring vaulted ceilings, a cozy propane fireplace and two walkouts to the wrap around deck. The kitchen offers ample storage space, built-in appliances plus a skylight and a window overlooking the lake, allowing natural light to flood the space. The primary bedroom resides in one wing and is a true retreat, boasting vaulted ceilings, a propane fireplace, scenic water views, and a 3-piece bath with a glass shower. Two additional bedrooms are located in the other wing. Each bedroom offers water views, and convenient access to a 4-piece bathroom. This very private property, nestled along the coastline, provides ample parking and a carport, and is conveniently located just minutes from Tobermory for easy access to amenities, recreational activities, the ferry, and more. The shed offers storage for garden tools, lawn games or your water toys! The property which comes turn-key with everything you could need to enjoy life on the Bruce, holds tremendous potential as a great year-round home, a vacation rental with attractive income possibilities, or a cherished cottage where unforgettable memories are made. Come have a look. (id:59911)
RE/MAX Grey Bruce Realty Inc.
24 Rosefield Drive
Halton Hills, Ontario
Discover this highly sought-after PREMIUM lot nestled in a serene and established neighborhood. This private sanctuary boats breathtaking views of lush greenspace, offering both tranquility and exclusivity. Step into your backyard oasis, where this private sanctuary offers a Gunite heated pool that invites you to relax and unwind. The updated cedar/sauna/shower adds a spa-like touch, creating the perfect retreat for both relaxation and wellness. features a heated garage and workshop! Rough in for a wet bar, features a game room and lower office. With a large, beautifully landscaped yard, there's ample space to enjoy time with family and friends. Whether hosting gatherings or simply soaking in the beauty of nature. In a well established community. Patio furniture negotiable. Don't miss this rare opportunity to own a premium property in a prime location. (id:59911)
RE/MAX West Realty Inc.
16 Ennisclare Drive W
Oakville, Ontario
Experience breathtaking, panoramic views from this stately lakefront estate, a true sanctuary of elegance and tranquility. Nestled on an expansive 3/4 acre lot, this rare gem boasts an impressive 100 feet of private lake frontage with riparian rights, ensuring unobstructed access to the shimmering waters of Lake Ontario. Spanning 5,800 sq. ft. (excluding the basement), this residence is designed for those who appreciate refined living and timeless sophistication. Step through the grand foyer into an atmosphere of classic luxury, where generous principal rooms flow effortlessly, highlighted by exquisite hardwood flooring and elegant finishes. Two stunning solariums maximize the lake's mesmerizing vistas, creating sun-drenched spaces perfect for relaxation and entertaining. The gourmet kitchen is a chef's dream, featuring a sprawling marble-topped island and an open layout designed for both functionality and style. Upstairs, five spacious bedrooms await, including the lavish primary suite, a private retreat with His & Hers walk-in closets and a spa-like 6pc ensuite bath. A versatile bonus room above the garage offers the perfect hideaway for a teen retreat, nanny suite, or home office. Outdoors, the beautifully landscaped backyard is an entertainer's paradise, complete with a sparkling inground pool, a picturesque patio, and the lake's serene backdrop enhancing every moment. A private gate leads directly to the lush surroundings of Gairloch Gardens, adding to the home's enchanting setting. Located in one of Oakville's most prestigious neighborhoods, this exceptional property is just minutes from top-rated schools, fine dining, and the boutique shopping of Downtown Oakville. (id:59911)
Royal LePage Real Estate Services Ltd.
1037 Purple Valley Road
South Bruce Peninsula, Ontario
Welcome to this breathtaking, brand-new stone Gothic Farmhouse, where old-world charm meets modern luxury on a picturesque 65-acre estate. Featuring 4 bedrooms, 4 bathrooms, and over 3,488 sq ft of meticulously finished living space, this architectural gem showcases timeless craftsmanship, efficiency, and elegant design. The main floor offers an excellent layout with hand-polished Eramosa limestone floors, and rich finishes throughout, including tall oak baseboards, 8-foot solid oak doors, designer lighting and impressive 12-inch deep window sills.The chef's kitchen is both elegant and functional, featuring high-end appliances, granite countertops, custom cabinetry, and a massive 5' x 9.5' island, perfect for entertaining. The heart of the home is a spectacular wood-burning stone fireplace insert with a handcrafted Algonquin Limestone mantel and hearth. The main floor also includes a laundry room, powder room, and mudroom for added convenience. Upstairs boasts 12-foot cathedral ceilings, solid oak floors, and three generous sized bedrooms. The primary suite offers a walk-in closet and a luxurious spa-style ensuite with a freestanding therapeutic tub, steam shower, double vanity, body jets, heated towel rack, and dual shower heads. The fully finished basement includes in-floor radiant heating, a large rec room, fourth bedroom, fourth bathroom, cold room, and ample storage. The home features ICF construction on both storeys, triple-pane windows, and independent heating and cooling systems on each level ensuring exceptional energy efficiency and structural integrity. The exterior of the home is a striking masterpiece, clad entirely in meticulously sourced local stone with covered front and rear porches and a flagstone walkway. The spring-fed pond and rolling land make this property ideal for a horse or hobby farm. Located just minutes from water access, the Bruce Trail, marinas and hospitals, this is a one-of-a-kind estate for those seeking refined country living. (id:59911)
Royal LePage Locations North
