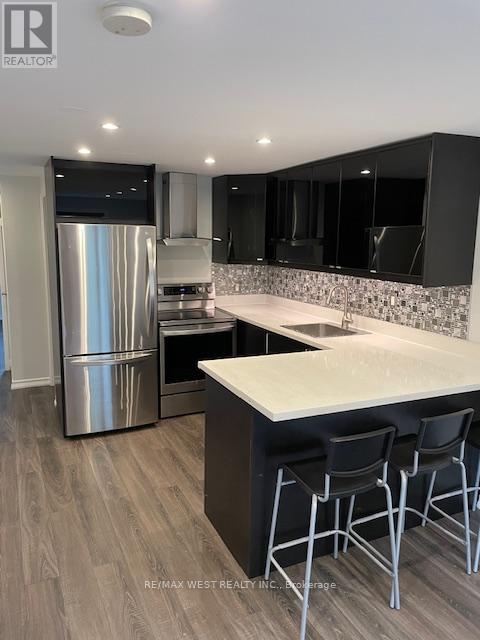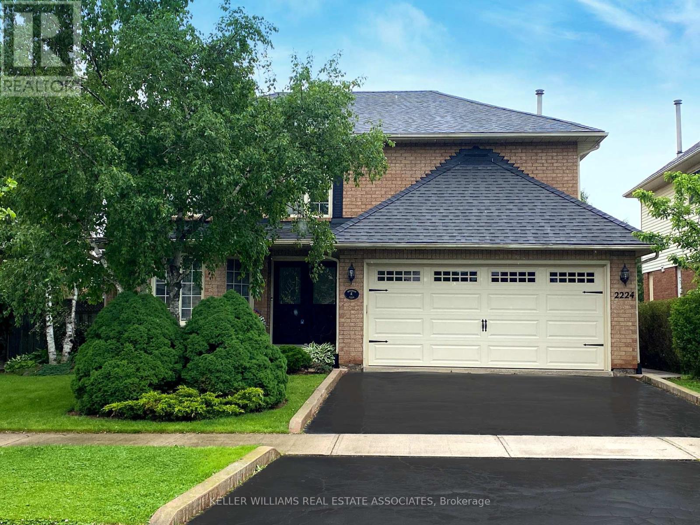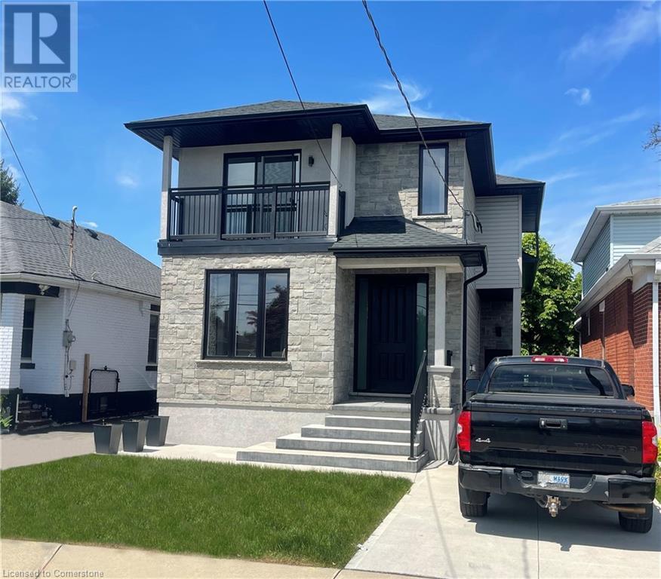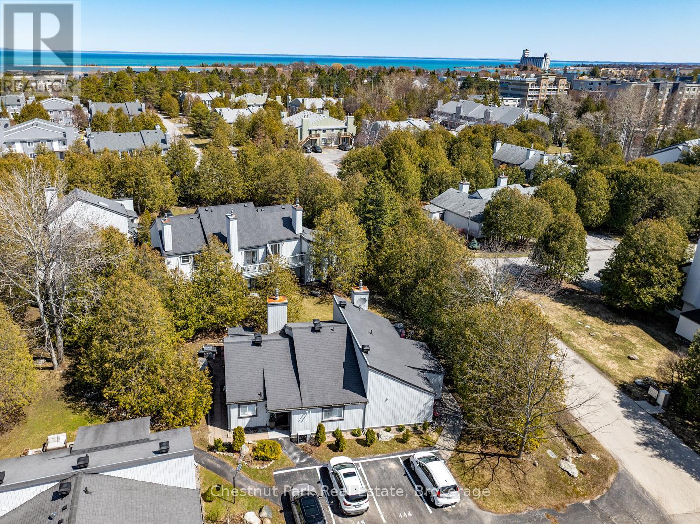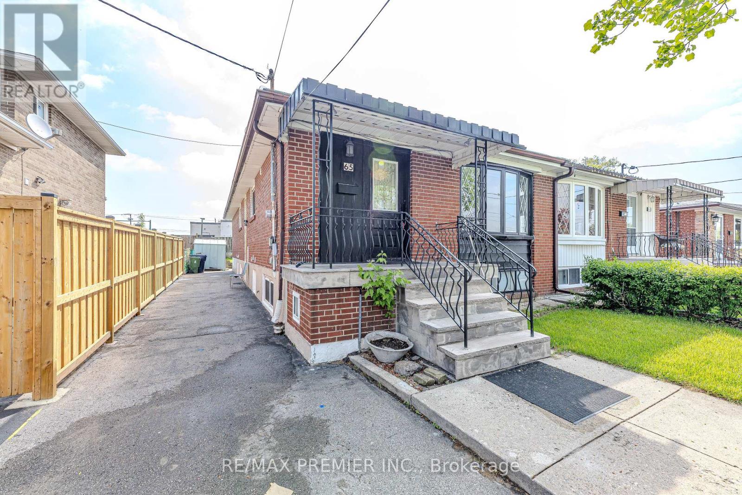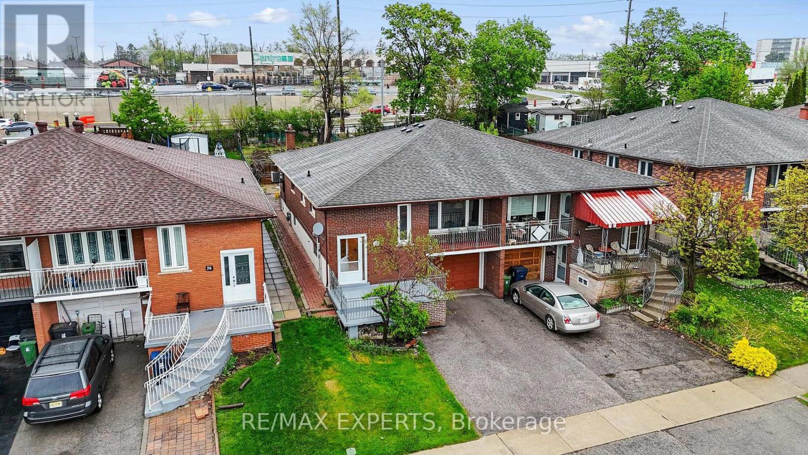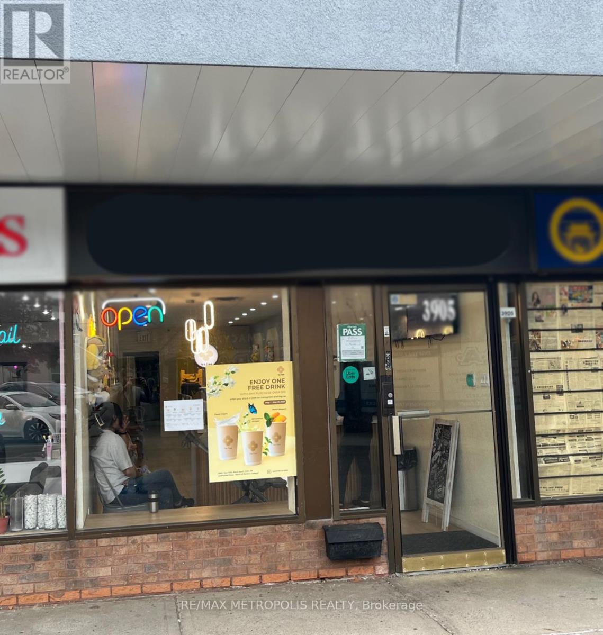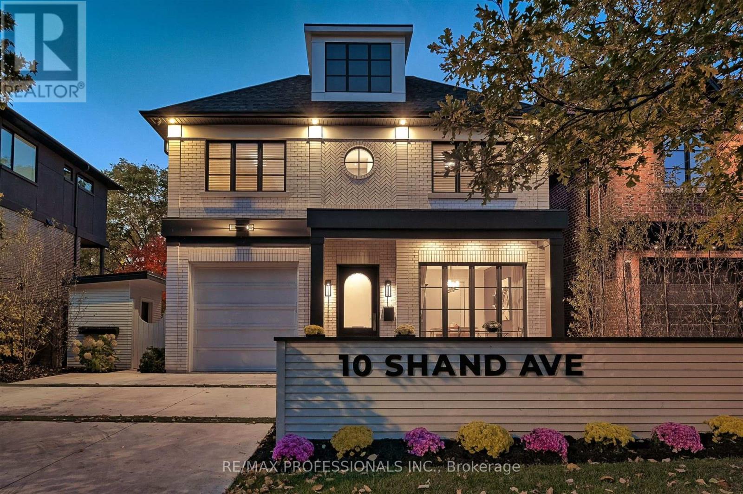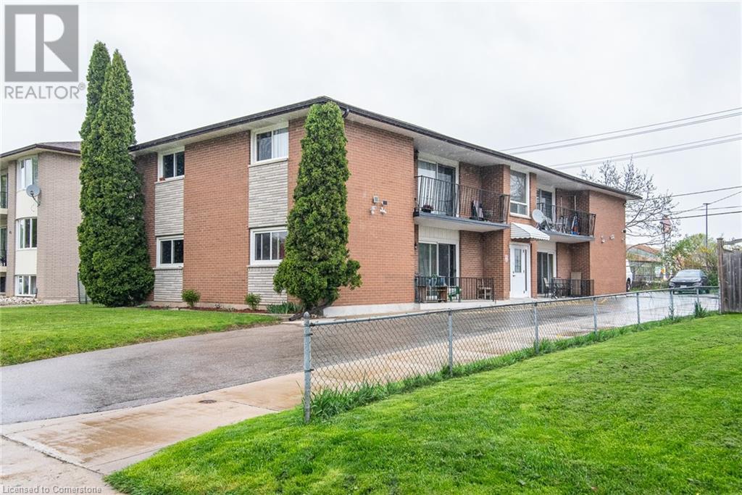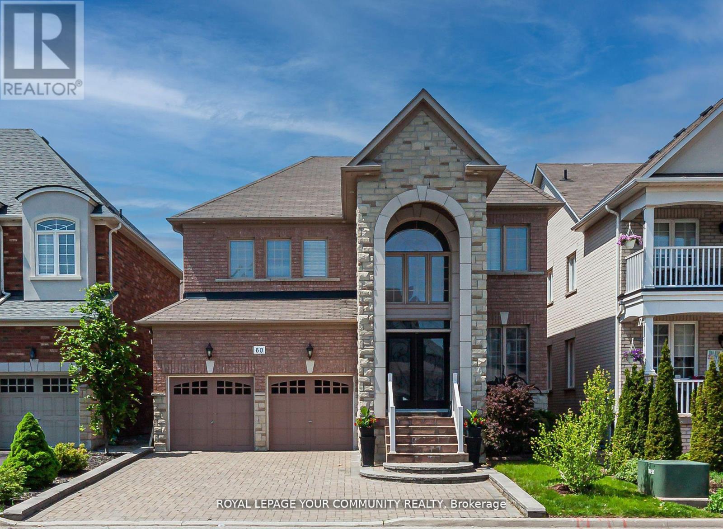2 - 13 Sorauren Avenue
Toronto, Ontario
Pet Friendly 1 Bedroon Modernized Unit In the Heart of Roncesvalles with Large Private Balcony & Stainless Steel Appliances. Great Walk Score. Close to tons of cafes and restaurants including Lali Gurans Nepali, Forest Hill Farmhouse, Daves Hot Chicken, Gold Standard Queen, Gus Tacos, Bar Poet, The Mezz & More. $2,300 with Utilities Included. No Parking on Site. No Laundry on Site (Multiple Laundromats Nearby). No Pets, No Smoking. Available For August 1st. Act Fast! (id:59911)
RE/MAX West Realty Inc.
2224 Vista Drive
Burlington, Ontario
Welcome to 2224 Vista Drive a beautifully crafted 4+1 bedroom, 3.5 bathroom home with over 4,100 sq ft of finished living space designed for the way todays families live, work, and gather. Set on a quiet, tree-lined street in Burlingtons coveted Headon Forest, this home blends warmth, function, and timeless style in a family-first community.Step into the heart of the home: a custom Gravelle kitchen with gleaming quartz countertops, classic subway tile backsplash, and stainless steel appliances. Its the kind of kitchen that brings everyone together from breakfast on busy school mornings to laughter-filled dinner parties. The open-concept flow into the family room, complete with fireplace and walkout to the deck, creates a hub for everyday moments and special celebrations alike.Need space for grandparents, teenagers, or visiting guests? You'll find it here. With four bedrooms upstairs including a serene primary suite with walk-in closet and a spa-like ensuite plus a unique upper-level bedroom with its own kitchenette, theres room for everyone. The fully finished basement adds even more flexibility, offering a rec room, home office, gym, and a fifth bedroom with a walk-in closet and semi-ensuite ideal for multigenerational living or an older child craving privacy.Outdoors, the pool-sized backyard is ready for summer fun, and the sunroom off the kitchen and additional deck off the family room extend your living space into the great outdoors.Located just minutes to top-rated schools, parks, trails, shopping, and commuter routes, this is a home where convenience meets comfort and where new memories are waiting to be made. Thoughtfully upgraded. Move-in ready. Perfectly located.If you've been searching for a place your family can grow into and love for years to come this is it. (id:59911)
Royal LePage Real Estate Associates
38 East 16th Street
Hamilton, Ontario
Incredible and unique opportunity to own this stunning 2 storey home is located in a highly sought- after family- friendly neighborhood; offering 5 bedrooms, 5 bathrooms and a beautiful fully finished basement. With 2 electric meters, two furnaces, & 2 decks make this house perfect for a large family or could be great for two families. Having a separate entrance makes it ideal for a modern in-law suite , extended family, or even rental opportunities. The Spacious open concept design has hardwood and engineered floors. 9 food ceilings, 2 brand new kitchens. Features bright oversized bedrooms. Master bedroom with ensuite and balcony. A fully fenced yard allows for children and pets to play safely. Features include: newer windows, roof, electrical plumbing, flooring & staircase. Close to hospitals, parks, shopping & highway access. Vendor will hold first mortgage with 20% down at favourable rates. (id:59911)
RE/MAX Garden City Realty Inc.
443 Oxbow Crescent
Collingwood, Ontario
Light and bright bungalow condominium boasts 1 bedroom with 4 piece ensuite bath and walk in closet in Cranberry Village / Living Stone Resort. Open concept entry, kitchen, dining and living room with natural gas fireplace and walkout to patio area. Additional 3 piece bathroom with laundry facilities. Vinyl flooring throughout. Enjoy all seasons in this fabulous one floor living condo. (id:59911)
Chestnut Park Real Estate
2367 Sutton Drive
Burlington, Ontario
LOCATION, LOCATION, LOCATION! Live in the heart of The Orchard, just steps from top-rated schools, parks, trails, shopping, and transit. Whether you walk or bus, everything you need is close by. This well-maintained townhome offers a functional layout, neutral finishes, and a clean, move-in-ready space to call home. Enjoy spacious bedrooms, a bright interior, and a comfortable lower-level rec area for added living space. No pets. No smokers. All tenants must be 18+ and provide the required documents as outlined in the listing. Available for a 1+ year lease with option to extend and annual LTB rent increase. (id:59911)
Keller Williams Edge Realty
65 Elnathan Crescent
Toronto, Ontario
Bright & Spacious 3-Bedroom Semi with Four Full Bathrooms in the highly sought-after Humber Summit neighborhood. Freshly Painted Main Floor with Three Very Spacious Bedrooms. Nice Sized Kitchen. Completely Finished Basement with Four bedrooms & two Bathrooms with Separate Entrance, Perfect for family living or rental potential. Just minutes from the new Finch West LRT and all major highways. Conveniently located near schools, grocery stores, shopping centers, and banks. (id:59911)
RE/MAX Premier Inc.
72 Songwood Drive
Toronto, Ontario
Welcome to 72 Songwood Drive A Rare Gem in Humber Summit!This spacious and sun-drenched raised bungalow boasts 3 bedrooms, 2 full bathrooms, and over 2,700 sq ft of total living space, including a generously sized 1,300+ sq ft main floor adorned with gleaming hardwood floors throughout. Lovingly maintained by the same family for nearly 60 years, this home offers three separate entrances, presenting an incredible opportunity for multi-generational living or high rental income potential.The bright and airy layout is flooded with natural light, offering warmth and comfort in every corner. Downstairs, the finished basement expands your living space with endless possibilities, create an in-law suite, home office, or a cozy entertainment zone.Set on a deep 30 x 150 ft lot, the backyard is perfect for relaxing, entertaining, or building your own urban oasis.Located just steps from transit, top-rated schools, lush parks, scenic walking trails, and a vibrant mix of international cuisine restaurants, this home offers the best of city living in a family-friendly community. Easy access to highways makes commuting to Vaughan, Downtown Toronto, or the west end a breeze. This well maintained gem offers the perfect blend of function and flexibility whether you're a growing family, savvy investor, or someone seeking a move-in ready home with income potential. Don't miss this rare opportunity to own a solid, versatile home in a thriving neighbourhood! (id:59911)
RE/MAX Experts
3905 Don Mills Road
Toronto, Ontario
This established and thriving bubble tea shop offers a fantastic opportunity for a passionate entrepreneur to capitalize on the growing market for bubble tea. With a strong identity, loyal customer base, and a prime location, this business has consistently demonstrated strong profitability. The shop boasts a unique concept, a positive reputation, and a proven marketing strategy. We're looking for an enthusiastic buyer to take over this successful venture. Monthly rent of $2309 including TMI. We are willing to provide support during the transition. (id:59911)
RE/MAX Metropolis Realty
10 Shand Avenue
Toronto, Ontario
Situated in the heart of the Kingsway welcome to this newly built, stunning contemporary designer home constructed by Seven Oaks Homes. With 4+1 bedrooms, 5 bathrooms and over 4000 feet of finished space and boasting an exceptional floor plan with custom millwork, heated wood floors on lower level and all washrooms, fine cabinetry, high ceilings and dramatic accent walls. This rare offering is an entertainers delight with truly functional living space. The banquet size dining room has an adjacent servery accessing the kitchen. The heart of the home is the epicurean's dream kitchen with waterfall quartz island, top of the line appliances and breakfast banquette all open to the inviting family room with gas fireplace and walkout to the secluded garden. A wow powder room and mud entry complete this level. A floating white oak staircase with custom lit skylight flows to the upper level, consisting of four bedrooms, three bathrooms and a laundry room. The luxe primary suite has a skylit fully fitted dressing room and spa like ensuite. The lower level features many social spots for entertaining with a recreation room complete with fireplace, wine room, custom bar, office, bedroom/gym, bathroom and loads of storage. The sleek exterior of the house is finished with smooth white brick and contrasting black accents and snow melt system. The back garden is fenced and completely carefree with its perennial gardens, artificial turf, stone patio, irrigation system and bonus views of treed green space to the west. All top grade mechanical features. One of Toronto's most desirable neighbourhoods, situated in a coveted school district and minutes to the subway, Bloor Street shops and bistros, library, cinema, tennis, pool, baseball/soccer fields, parkland along the Humber River and a golf enthusiasts dream with four private golf courses. A short drive to Pearson International Airport and Bay Street. **EXTRAS** See Schedule C (id:59911)
RE/MAX Professionals Inc.
39 Secord Avenue
Kitchener, Ontario
Welcome to 39 Secord Avenue – a turnkey investment opportunity in the desirable Stanley Park area. This well-maintained fourplex offers 4 bright, spacious units: three 2-bed apartments and one 3-bed unit. Recent updates include parking and driveway (2019), roof (2013), and windows (2009/2010). Centrally located near schools, shopping, parks, transit, and highway access. A fantastic opportunity to own a fully tenanted, income-generating property in a prime Kitchener location! (id:59911)
Peak Realty Ltd.
4 Rowland Street
Collingwood, Ontario
Stunning home built in 2022 by Devonleigh Homes Development. This exceptionally spacious property boasts expansive living areas and offers breathtaking views of Blue Mountain. This elegant and luxurious property is situated in one of Collingwood's most sought-after neighborhoods. The spacious, contemporary kitchen is a chef's dream, featuring top-of-the-line stainless steel appliances, including an L.G. stove and refrigerator perfect for both entertaining and cooking. A stylish powder room is conveniently located on the main floor. The staircase beautifully enhances the open, airy ambiance of the elegant main floor creating a seamless flow of space and light. Freestanding soaker tub offering a spa-like experience in the comfort of your own bathroom. (id:59911)
Homelife/local Real Estate Ltd.
60 Pantano Drive
Vaughan, Ontario
Gorgeous elegance!! Welcome to an entertainers dream home! Located in desirable location of Thornhill Woods on a quiet, no sidewalk street within walking distance to parks, schools, shops and transportation. This bright, sunny, east/west exposure executive home offes amazing open concept layout perfect for entertaining friends and family with plenty of parking on large driveway. Numerous upgrades for comfort and style include: hardwood floors throughout, 24 x 24 ceramic Chef's kitchen with B/I appliances, updated bathrooms, mouldings, pot lights, new roof and so much more! Don't miss this spacious, luxury home!! (id:59911)
Royal LePage Your Community Realty
