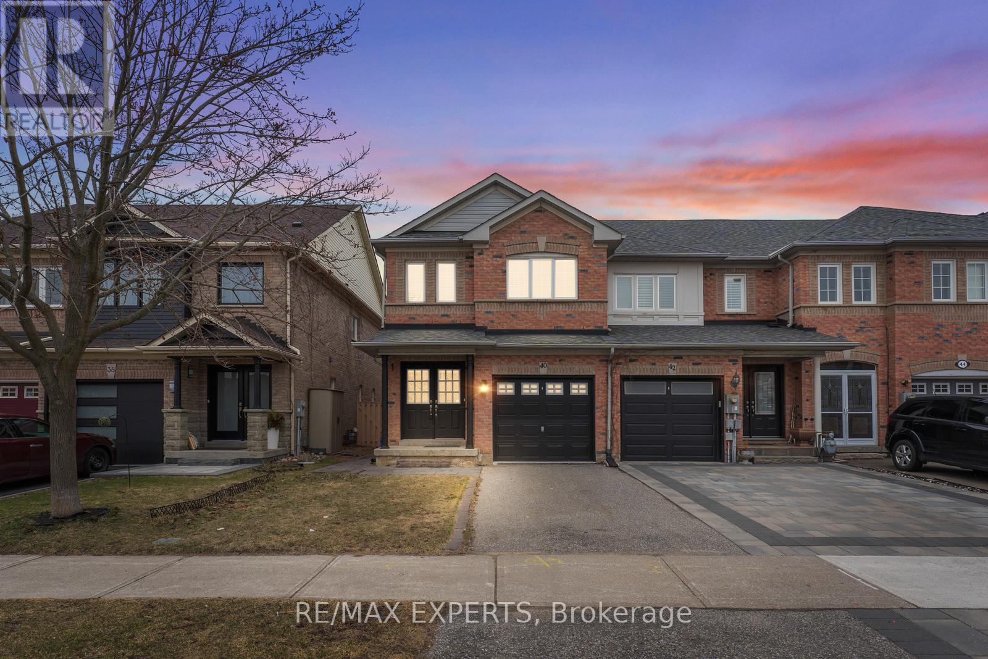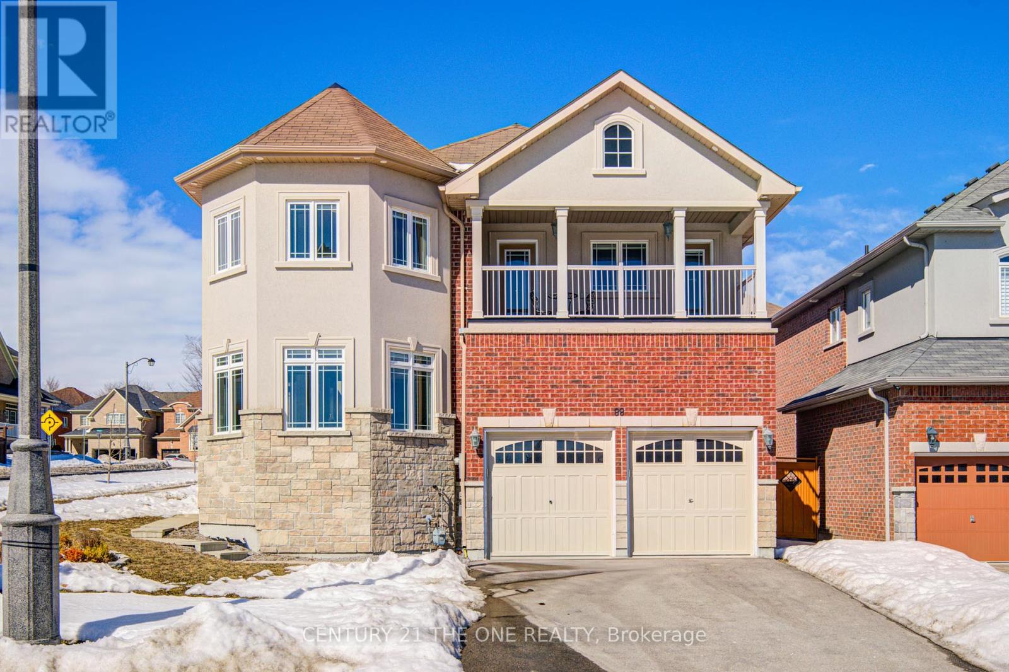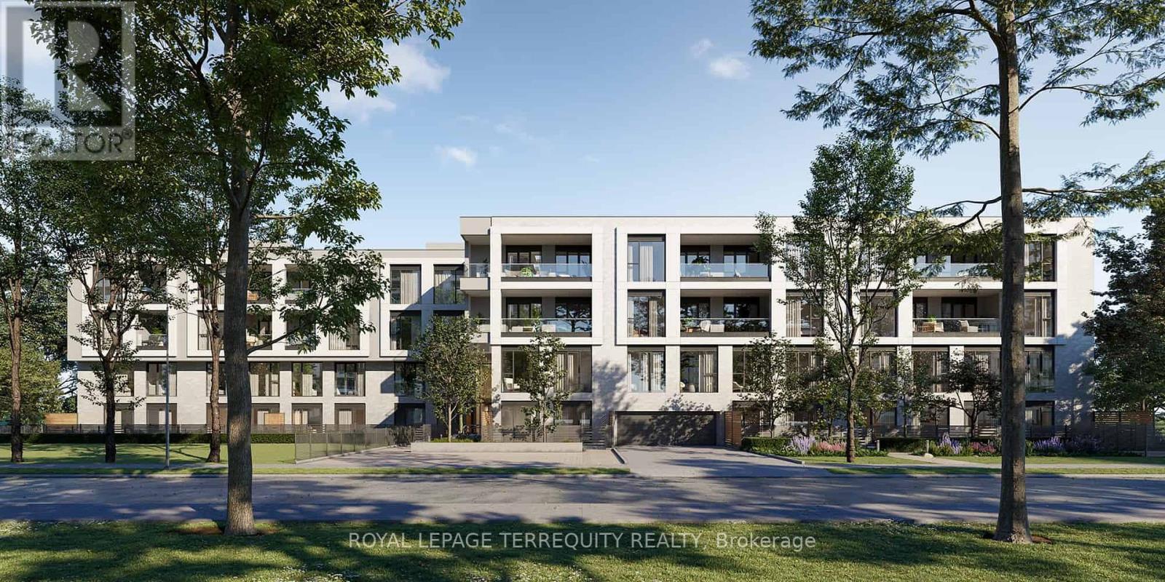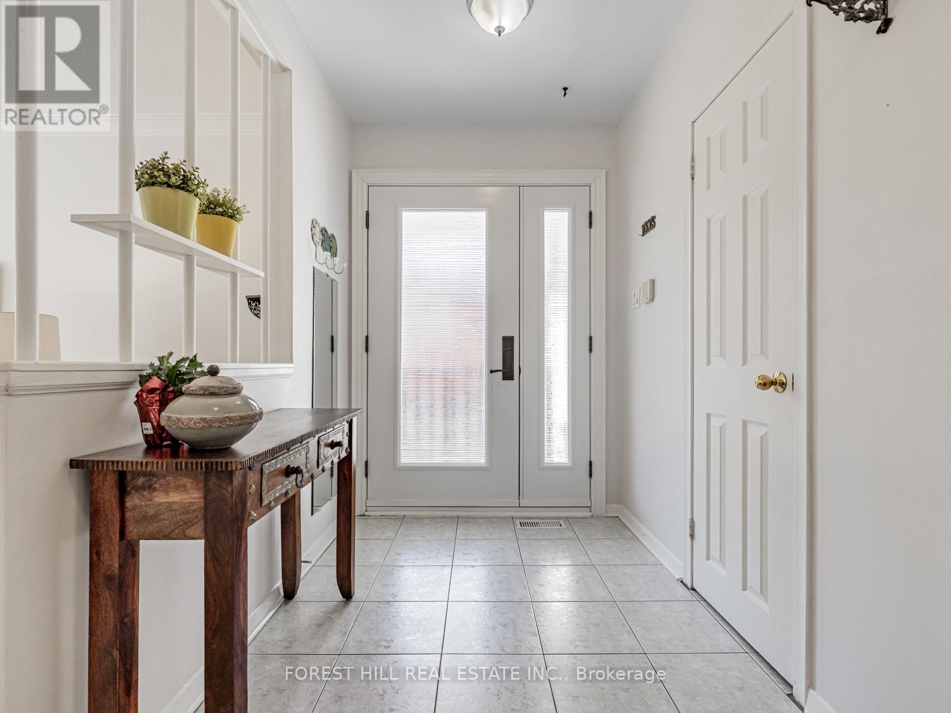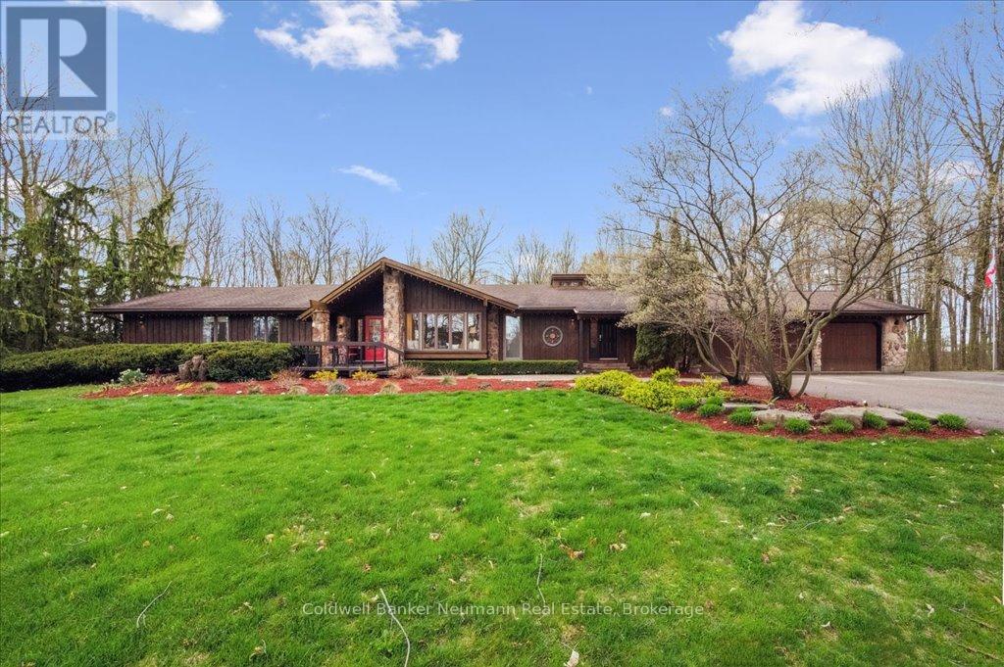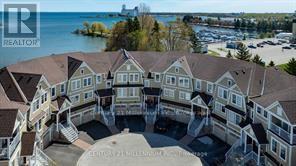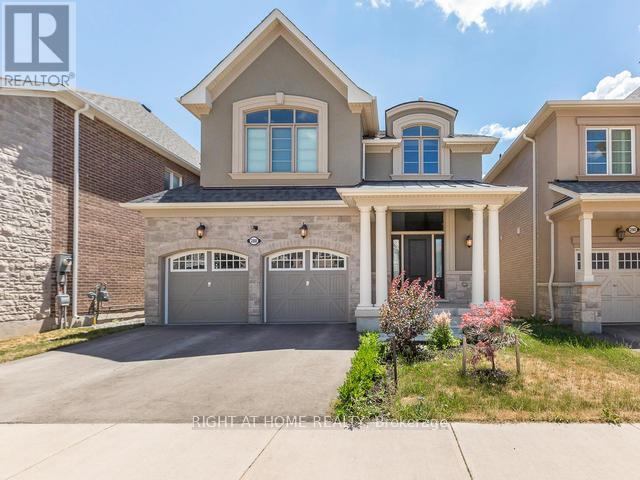65 - 2 Clay Brick Court
Brampton, Ontario
An Absolute Gem For The First Time Buyer's. Low Maintenance 3 Bedroom Townhome with Income Potential From the Lower Level. High Demand Location In the Heart of Brampton, Walking Distance to Walmart & Brampton Transit. This Stunning Townhome is Very Well Kept and Comes With W/O Basement Backing on to True Ravine and Breathtaking Views. Excellent Layout With Separate Living, Dining & Family Room. Upgraded Kitchen With Extended Quartz Countertop, Backsplash & S/S Appliances. Laminate Flooring On Main & Upper Level. Pot lights & California Shutters. 3 Generous Size Bedrooms. Primary Bedroom with Large W/I Closet and Large Windows. Finished Walk-out Basement With a Full Bathroom, Small Kitchenette & Refrigerator. Potential Income from Basement. Separate Entrance From Garage To Basement. Close to Schools, Hwy 410 & Other Amenities. (id:59911)
Save Max Supreme Real Estate Inc.
10 Howick Lane
Richmond Hill, Ontario
Luxury Townhouse In Prestigious South Richvale! Welcome To This Stunning, Upgraded Townhouse With A Transferable Tarion Warranty In The Highly Sought-After South Richvale Neighbourhood, Surrounded By Multi-Million Dollar Homes! Offering More Than 2,200 Sq Ft Of Elegant Living Space With $$$$ Spent On Premium Upgrades, This Bright And Spacious Unit Is Part Of The Exclusive Avenue Towns Project. Featuring An Open-Concept Layout Flooded With Natural Light, This Home Boasts Hardwood Floors Throughout, Upgraded Lighting And Pot Lights, And Large Windows. The Gourmet Kitchen Is A Chefs Dream, Equipped With High-End Stainless Steel Appliances, Quartz Countertops, And A Central Island Perfect For Entertaining. Enjoy Impressive10-Foot Ceilings On The Main Floor And 9-Foot Ceilings On The Second And Third Floors, Adding To The Luxurious Feel Of The Home. The Fully Finished Basement Offers Even More Living Space, Complete With A Separate 3-Piece Bathroom, A Full Kitchen, And A Rough-In For Stackable Laundry. The Ground Floor Also Features A Versatile Family Room Or Office Space With An Ensuite Bath And Walk-Out To The Backyard. Additional Highlights Include A Central Vacuum Rough-In, Security System, And A Prime Lot With A Backyard Facing Stunning Multi-Million Dollar Homes, Providing Extra Privacy And Beautiful Views. Minutes To Yonge Street, Bathurst, Hillcrest Mall, Top-Rated Public And Private Schools, Shops, Restaurants, And Public Transit. POTL Fee Covers Garbage Pick-Up, Snow Removal, Mail Delivery, And Grass Cutting. Dont Miss This Rare Opportunity To Own A Luxurious Townhouse In One Of Richmond Hills Most Prestigious Communities! **EXTRAS** Barbecue Gas Line (id:59911)
Royal LePage Your Community Realty
40 Benjamin Hood Crescent
Vaughan, Ontario
Opportunity awaits in Vaughan's sought after Patterson community! Welcome to 40 Benjamin Hood Cres! This 3 bed, 3 bath END UNIT townhouse has been recently renovated and shows to perfection! Features an open concept & functional floor plan offering over 1,500sf of living space + finished basement wrapped in tastefully selected chic and modern finishes throughout! Be the first to enjoy this newly renovated home! Main floor living space offers ample space for living/entertaining, large primary bedroom features a walk in closet and beautifully finished ensuite bathroom with oversized shower, finished basement rec room, freshly painted, fenced in rear yard with interlock pavers and much more! AAA location just a short distance to the fine amenities of Rutherford Rd and Dufferin St, Maple Go Station, 400 series highways, parks, schools, community centre, library, public transit, retail amenities, Canada's Wonderland, Vaughan Mills shopping mall, Cortellucci Vaughan Hospital and Much More! Enjoy life in this family oriented vibrant community that people are proud to call home! (id:59911)
RE/MAX Experts
348 Royalpark Way
Vaughan, Ontario
You should see it now WOW! This 2-family home is priced almost as a semi yet completely detached, being 2061-Sq Ft plus a 968-Sq Ft finished w/o basement with a second kitchen, bedroom, full washroom & open concept L-R. and eat-in kitchen with a separate entrance. In these hard times, this cozy elegant home situated in the prime location of Woodbridge, close to schools, park, within minutes to the airport, Hwy 427, and all Amenities, has a potential income of $1900 per month in renting the basement to supplement mortgage payments. Numerous custom woodwork throughout. 2 bedrooms with walk-in closets. Immaculate move-in condition shows 10++, you will want to buy it the moment you enter. EXTRAS: 2nd Floor laundry Rm, rough in for 2nd laundry in bsmt. Hardwood floors, ample cupboards in kitchen, open concept layout, large deck, parking for 3 cars in driveway plus 1 in garage, shed (id:59911)
RE/MAX Premier Inc.
88 Mancini Crescent
Richmond Hill, Ontario
Welcome To This Sun-Filled Builder's Model Home & One Of The Youngest House Located In The Prestigious Jefferson Forest Neighborhood On a Premium Corner Lot!! Big Windows Facing South & West. Boasting a Bright Entrance With Open To Above Ceiling Which Brings Tons of Nature Lights. Freshly Painted From Top To Bottom, 9 Feet Ceiling On Main Floor, Potlights & Hardwood Floor, Oak Staircase With Black Wrought Iron Spindles Throughout. Kitchen With Granite Countertop, Gas Stove & Breakfast Area Leading To Extra Large Vinyl Deck. Primary Bedroom With His/Her Closet & 4 Pc Ensuite. Balcony On Second Floor Offers a Scenic South Street View. An Unfinished Basement Offers Endless Potential & Awaits Your Personal Touches! Steps to Top Schools: Beynon Fields French Immersion & Richmond Hill HS & St. Theresa Of Lisieux Catholic HS. Minutes To Highway 404, Costco, Bond & Wilcox Lakes, Trails And So Much More! (id:59911)
Century 21 The One Realty
53 Ferrier Avenue
Toronto, Ontario
Stunning 2.5-storey detached home, located in the highly sought-after Playter Estates-Danforth area, within the prestigious Jackman School District and just steps from the vibrant Danforth. Sitting on a generous 25 x 100 ft lot and featuring 3+1 bedrooms, a large upper level with access to a terrace, 3.5 bathrooms, a finished basement, and a convenient garage, this home offers the perfect blend of comfort and style. With its exceptional curb appeal, this property is framed by a beautiful, large veranda with elegant glass railings and a charming garden bed, creating a warm and inviting first impression. The main floor boasts an open concept layout with hardwood floors and pot lights throughout, a welcoming foyer with a closet and stained glass window, a cozy living and dining room complemented by a gas fireplace, and a powder room. The kitchen offers a breakfast bar, stainless steel appliances, granite countertops, and plenty of cupboards. It expands into a sun-lit den/office with extra cupboards and a walk-out to the deck and a fenced backyard. On the second floor, there are three spacious bedrooms and a 4-piece bathroom with a large skylight. The master bedroom features an ensuite 3-piece bath and a double closet. The upper level features a large and naturally light-filled open area with access to a terrace. The finished basement provides extra space with a rec room, a bedroom, a 3-piece bathroom, and a laundry room combined with a utility room. Enjoy the outdoors in the tranquil and fully fenced backyard, with an inviting deck and patio. This property offers an ideal combination of prime location, great space, and modern amenities, making it a great choice for buyers looking for a perfect home in a prime Toronto neighborhood! (id:59911)
Ipro Realty Ltd.
308 - 200 Keewatin Avenue
Toronto, Ontario
Indulge in unparalleled luxury living at The Residences On Keewatin Park. Catering to the discerning buyer, this exclusive enclave of 36 estate-like suites offers a haven for those valuing privacy and exclusivity, nestled in the heart of one of the city's most established & coveted neighbourhoods. Perfect for those seeking a downsized design or extravagant pied-a-terre. Suite 308 won't disappoint, a true masterpiece boasting 1653 sqf. with 3 spacious bedrooms, 1 den/office/gym, 2 spa-like baths, & 2 tandem parking spots. Exquisite Scavolini chefs kitchen with Miele appliances, exquisite quartz waterfall island with ample storage, quartz countertop and overhang, & quartz backsplash. The expansive living and dining area is framed by floor-to-ceiling sliding doors and windows, opening onto a spacious covered terrace - perfect for al fresco dining on warm summer evenings. The luxurious primary suite boasts a generous walk-in closet and an opulent ensuite bath with double sinks, a freestanding tub, and an oversized glass-enclosed shower. At the Keewatin, residents enjoy the highest standards in luxury living, comfort, and privacy where nothing is left to chance. There is truly nothing like it in the entire city. Conveniently located just a short walk to Sherwood park, as well as the shops, dining, and transit options of Mt. Pleasant and Yonge street. With its distinctly contemporary exterior, the Keewatin is an architectural standout in the area. (id:59911)
Royal LePage Terrequity Realty
6 Arrowstook Road
Toronto, Ontario
***Extraordinary LOT-----------"50Ft x 151.75Ft"-------------PREMIUM VALUE, POOL-SIZED----------DEEP LOT**Spacious**Updated**Upgraded**Charming & Livable**existing bungalow TO LIVE-----FACING TO A CITY PARK----- In prestigious Bayview Village**This delightful family home offers a large foyer & Spacious Layout with Sizeable & Sun-drenched, Living/Dining rooms thru large windows & Overlooking a City-park & City-skyline**The family size kitchen provides a functional space+eat-in area**Features well-laid & all super bright bedrooms with overlooking a deep/beautiful backyard**Fully finished spacious/bright basement with a separate entrance(2separate units------Potential rental income $$$)-------Fabulous family home**Suitable for End-user/Families to live now & Investors to rent-out & Builders to build luxurious family home here-----ONE OF A KIND LAND on 50Ft x 151.75Ft pool sized land & Spacious/Move-in condition & Potential rental income family sized/existing bungalow in prestigious Bayview Village area***Top-Ranked school--Earl Haig SS***ONE OF A KIND ,PREMIUM VALUE LAND-------"50Ft x 151.75Ft" Land in Prestigious Bayview Village Neighbourhood****Convenient Location To Parks,Schools,TTC & Hwys (id:59911)
Forest Hill Real Estate Inc.
6651 Concession 4 Road
Puslinch, Ontario
A Rare Rural Retreat an extraordinary countryside estate just minutes from Guelph and Cambridge. Set on nearly two acres of beautifully landscaped grounds, this sprawling bungalow offers a lifestyle of comfort, luxury, and endless possibilities. Step inside and experience over 4,000 sq. ft. of impeccably finished living space, featuring 5 bedrooms, 4 bathrooms, and a 3-car attached garage plus a separate 2-car workshop/garage for your projects or extra storage. The 2593 sq. ft. main floor boasts rustic pine plank flooring, a timeless gourmet kitchen, and a spa-like en suite designed for ultimate relaxation. The fully finished lower level nearly doubles the square footage, complete with a gorgeous rec room, a walkout to the backyard, and a separate entrance, perfect for multi-generational living or potential income opportunities. Embrace Eco-friendly, cost-effective living with a newly installed geothermal heating and cooling system and solar panels generating income! Step outside to a South-facing backyard oasis. Spend summers lounging by the, solar-heated pool, unwind in the year-round hot tub, or challenge friends and family on the professional-grade tennis court, which could also convert into a couple pickle ball courts, basketball court or a winter ice rink! Additional highlights include: 400-amp service, oversized septic system, newer roof, two cozy wood stoves, and a comprehensive water filtration system. All of this, just 10 minutes from Costco & West End Rec Center, 10 minutes to South End amenities, and 13 minutes to downtown Guelph.This is more than a home, it's a lifestyle and it is truly one of my favourite properties I have had the pleasure to sell. (id:59911)
Coldwell Banker Neumann Real Estate
10 Boardwalk Avenue
Collingwood, Ontario
Water views from all levels! Stunning upgraded 2300 sf condo with 3+1 Bedrooms & 3 baths, your own private elevator with multiple daily uses, 2 gas fireplaces, 9' ceilings, 29' deck off main level and lower, 3 walkouts all with water views. Awesome large family room with fireplace and walk out. Upgraded Kitchen 2020 quartz counters, cabinets, hi-end appliances including gas Bertazzoni Stove, new floors, crown mouldings, brand new 2025 ensuite bath with double sinks and beautiful walk-in shower.. Painted throughout. 3 min walk to Pool on sight. Take your Kayaks straight out to the water, enjoy walks on the boardwalk that lead you to incredible discoveries and hike a trail that takes you to a stunning point on the water. Marina, Spa & dining are right next door. Enjoy the water views from Sunrise to Sunset, sailboats, wildlife. And remember stairs are never an issue with an elevator that goes from rec rm levels, up to living & kitchen and right to bedrooms. Enjoy the conveniences of shopping, dining, music and fun of Cranberry Mews, a 4 min walk. This is the best water view location in the complex, and maybe all of Collingwood, where you can relax and breathe in the good life. (id:59911)
Century 21 Millennium Inc.
1802 - 158 King Street N
Waterloo, Ontario
Bright & Open Concept, Spacious Open Concept 1 Bedroom, High-Rise Condo Building With A Great View, Partial Furnished, Move-In Ready. Walk To University Of Waterloo & Steps To Laurier University. Functional Floor Plan. Large Bedroom & One Full Bathroom, Laminate Flooring, No Carpet, Suite WithModern Finishes, 9Ft Ceilings & Ensuite Laundry! Public Transportation Available Just Outside The Door (id:59911)
RE/MAX Real Estate Centre Inc.
288 Sixteen Mile Drive W
Oakville, Ontario
**Absolutely Amazing Home!!** Mattamy Built, Energy Star Efficient With Thousands Spent On Ugds! 9' Ceilings On The Main With Great Hall, Exquisitely Upgrd Kitchen With Ext Cabs & Gran Cntrs, Bianco Undrmt Sink, Porcelain Tiles, Hand Scrpd Hdwd Flrs. Eligent Wood Stcse W Iron Pickets/ Smooth Ceilings Top And Bottom/R-I Gas Line For Bbq/ Mstr Br Feat. Tray Ceiling, His&Hers W/I Closets, 5Pce Carrera Marble Flrs Master Ens & Counter, Sep Shower & Soaker Tub. Finished Basement/Rec Room and 4pc Washroom (id:59911)
Right At Home Realty


