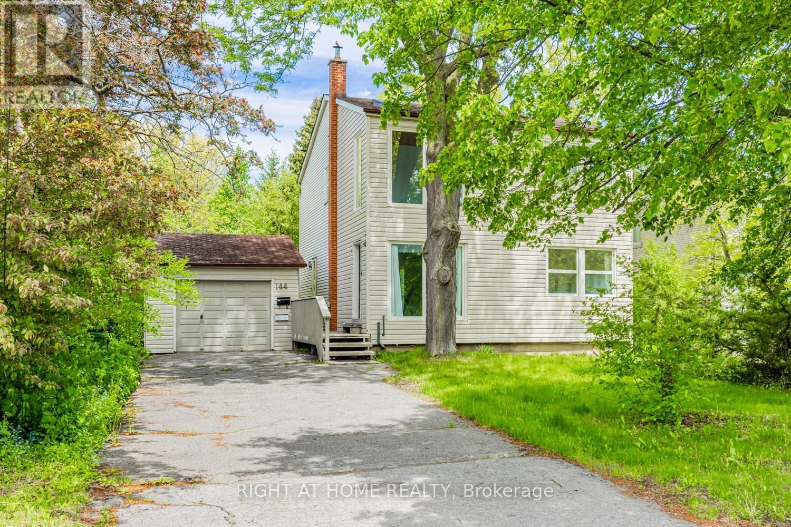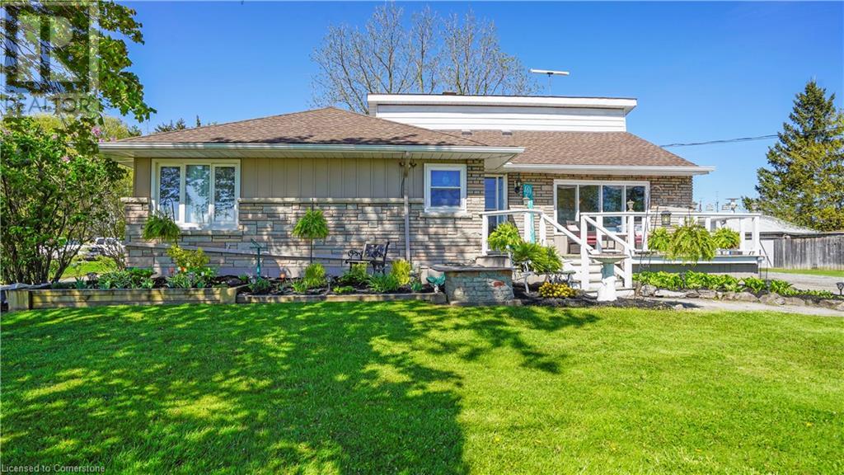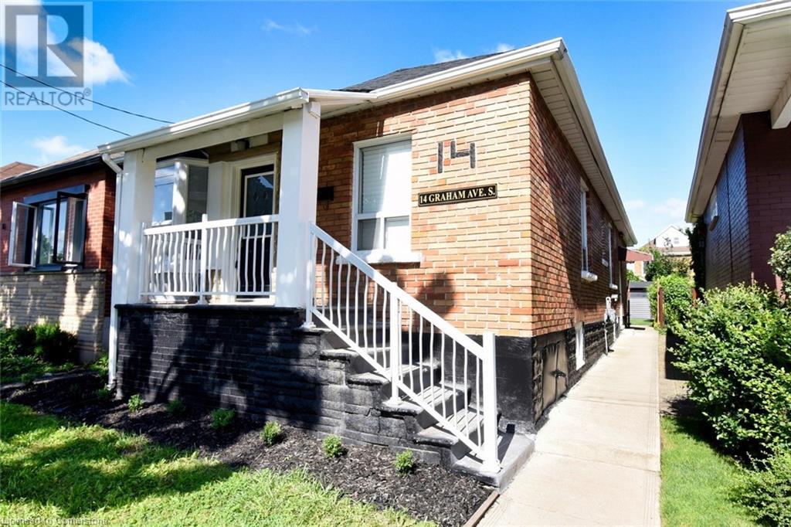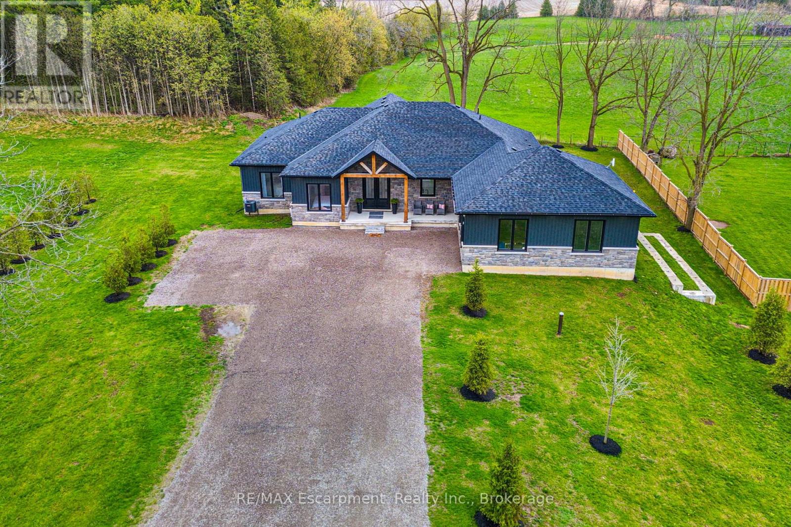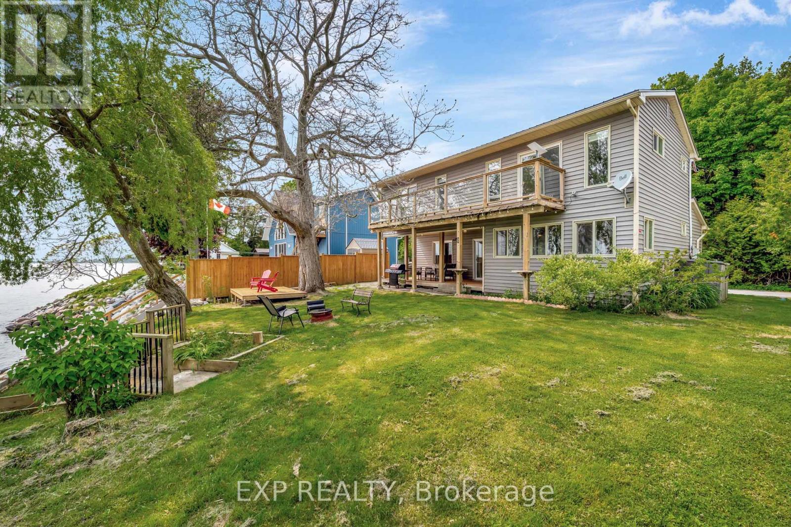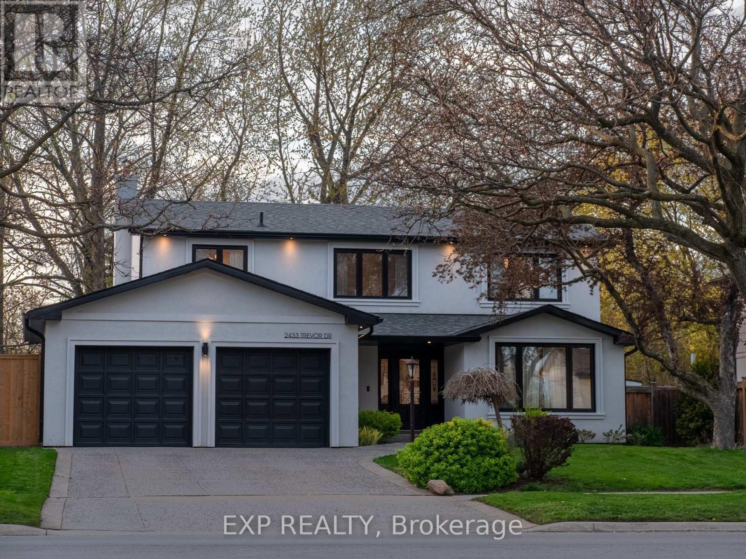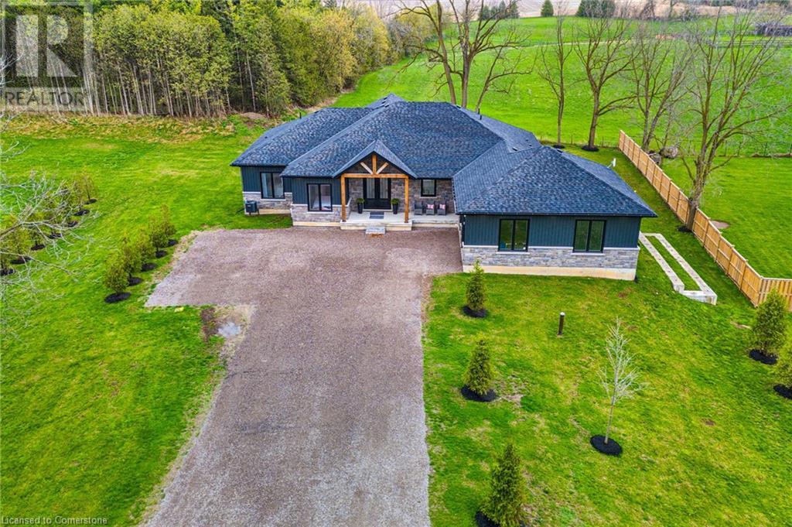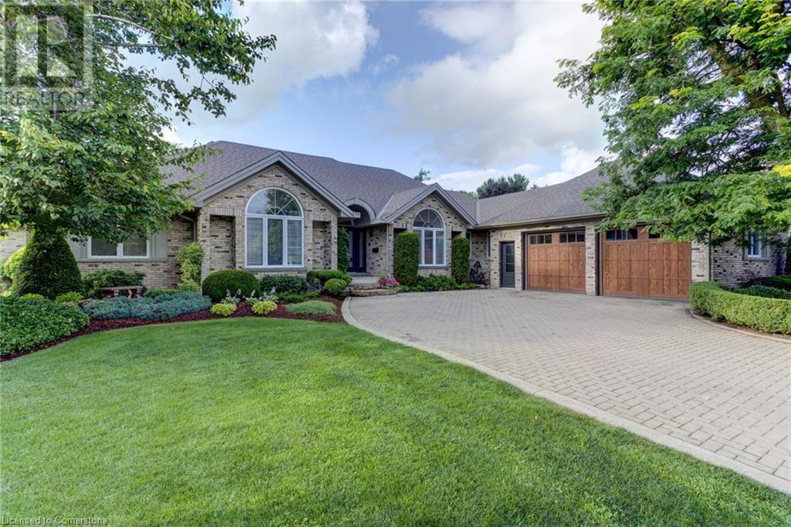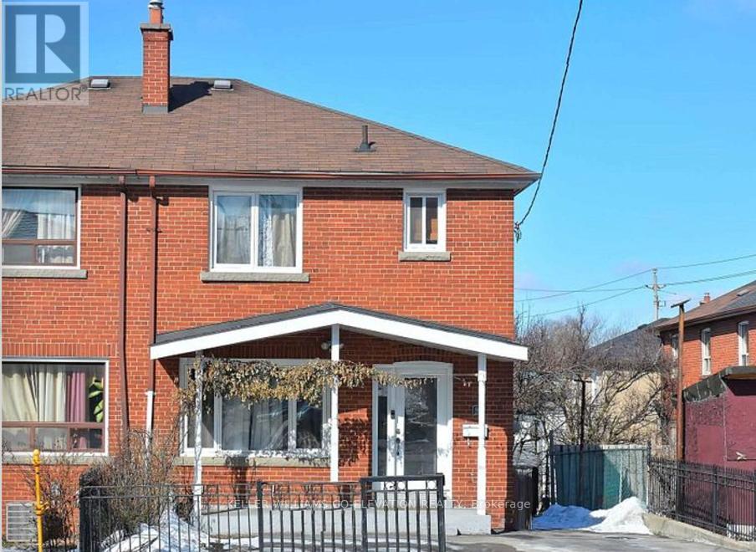144 Wedgewood Drive
Toronto, Ontario
Wedgewood Park Beauty overlooking the Wedgewood Park tennis courts ! from a .28 acre lot. with 4 bedrooms on the 2nd floor with a finished walk up Basement apartment or family room. Gorgeous treed lot blooming all around you!Lots of even more potential! (id:59911)
Right At Home Realty
607 - 38 Widmer Street
Toronto, Ontario
Welcome To Central At 38 Widmer By Concord! Located In The Heart Of The Entertainment District And Toronto's Tech Hub - Central Is The Centre For Future Living. This **Brand New Luxury** 2 Bedroom, 2 Bathroom Bright South West Corner Unit (638 SqFt + 60 SqFt Balcony) Features B/I Miele Appliances, Built-In Closet Organizers And Heated Fully Decked Balcony. High-Tech Residential Amenities, Such as 100% Wi-Fi Connectivity, NFC Building Entry (Keyless System), State-Of-The-Art Conference Rooms with High- Technology Campus Workspaces Created to Fit The Increasingly Ascending "Work From Home" Generation And Refrigerated Parcel Storage. *100/100 Walk Score* Perfect For Young Professionals or Investors * 5 Minute Walk To Osgoode Subway, Minutes From Financial And Entertainment District* Walk to Attractions Like CN Tower, Rogers Centre, Scotiabank Arena, Union Station/TTC, U of T, TMU, Shopping, Clubs, Restaurants and More* **A MUST SEE! **EXTRAS** 24-hours Concierge, Visitor Parking, Central Hi-Tech Building NFC app. (id:59911)
Prompton Real Estate Services Corp.
4910 - 14 York Street
Toronto, Ontario
Great Home and Investment Opportunity at ICE 2 Condos in the heart of Downtown Toronto! Stable Rental Income with Long-Term and Respectful Tenant (4+ years lease)! Spacious Living Areas with an Open Concept. Balcony Overlooks the Beautiful City-Scape from the 49th Floor. Building Equipped with State-of-the Art Fitness Equipment and Indoor Pool. Secure Underground Parking Spot and Locker Included in the Sale. Walking distance from TTC, Union Station, CN Tower and Rogers Centre. Located Minutes away from Eaton Centre, Yorkvill, restaurants and Harbourfront. Book a Showing Today! (id:59911)
Homelife New World Realty Inc.
1407 Kottmeier Road
Thorold, Ontario
Vibrant 4-Level Back Split at 1407 Kottmeier Rd, Welland Space & Style Await! A dynamic 4-level back split bursting with charm and endless possibilities! With over 2,600 sq ft of beautifully finished living space, this home is perfect for families, entertainers, and those seeking a property that blends functionality with flair. Nestled in a prime Welland location, this is your chance to own a home that truly stands out. Property Highlights - Room to Thrive: Features 4 spacious bedrooms and 2 modern bathrooms, offering plenty of space for family, guests, or dedicated home office. Entertainers Dream: Multiple versatile areas designed for hosting, from open-concept living spaces to cozy nooks perfect for gatherings or relaxing evenings. Expansive 2,600+ Sq Ft Layout: Spread across four thoughtfully designed levels, this home maximizes space and comfort with bright, inviting interiors. Large Auxiliary Shop: A fantastic bonus for hobbyists, small business owners, or extra storage, adding unmatched versatility. Parking for 12+ Vehicles: Ideal for large households, car enthusiasts, or hosting epic get-togethers with ease. Unbeatable Location: Just minutes to Hwy 406 for seamless commuting, plus close to scenic trails, vibrant shopping, and trendy restaurants in Wellands bustling community. Why You'll Love It:1407 Kottmeier Rd is all about living large and loving every moment! Host unforgettable gatherings in the expansive entertaining spaces, pursue your passions in the oversized auxiliary shop, or simply enjoy the convenience of abundant parking and a location that puts everything at your fingertips. Surrounded by nature trails and urban amenities, this home offers the perfect balance of tranquility and excitement. Seize the opportunity to own this move-in-ready masterpiece that's brimming with potential. Schedule your private tour today and discover why this is the perfect place to call home! (id:59911)
Right At Home Realty Brokerage
14 Graham Avenue S
Hamilton, Ontario
Welcome to this newly renovated Brick Bungalow which offers 3 + 1 Bedrooms, 1 + 1 Bathrooms, 1,012 sq. ft. with In-law Suite & separate entrance. Great opportunity for first time Home Buyers or Investors. Updated features – 2024 - New roof, electrical panel & newer wiring, carpet in primary bedroom only,2 X kitchen with appliances on both floors, 2 complete bathrooms, lighting, flooring, painting, trim, laundry room, utility room & storage, and much more! Street Parking and Permit Parking is available. Located in East Hamilton’s Delta Neighbourhood close to schools, shopping centre, transit, parks, trendy Ottawa St venues, and minutes to highway. (id:59911)
RE/MAX Real Estate Centre Inc.
1266 Colborne Street W
Brantford, Ontario
Gorgeous Country Chic Bungalow w/ Stunning Views! Large chef's kitchen with extra long island & built-in appliances plus walk-in pantry is every entertainers delight. This home boasts an open concept layout with a great room adorned by a gas fireplace and wood mantel, windows spanning the entire back of the home to take in the country scenery, a large dinning area that continues to a beautiful deck & outdoor living space - perfect for holiday gatherings, parties and family dinners. This elegant home boasts high ceilings, beautiful lighting, large baseboards, wood floors, built-in speakers in both main bathrooms, water filtration system, alarm system, hot tub and so much more. The mudroom, powder room and laundry room are just off the kitchen for easy clean-up as well as inside access to the garage. The primary suite is secluded on its own side of the home with a spa-like bathroom, walk-in closet and private door to back deck (steps to the hot tub). The driveway can accommodate up to 10 cars and the double garage has high ceilings for extra storage. Area amenities include - Golf course, Trails, Downtown, Camp Ground, HWY 403. (id:59911)
RE/MAX Escarpment Realty Inc.
43 & 45 Clifford Street
Quinte West, Ontario
43 & 45 Clifford Street offers luxury waterfront living with dual residences. A rare and refined offering of one residential home with a cottage on one premier waterfront property along the crystal-clear shores of Lake Ontario, nestled in the peaceful and picturesque community of Carrying Place. This extraordinary estate blends panoramic lake views, modern elegance, and outstanding versatility, with direct sightlines to the iconic Presqu'ile Point. 43 Clifford Street offers 1,759 sq. ft. of beautifully updated living space, featuring 3 bedrooms and 2 bathrooms in a bright, open-concept layout. The main floor is designed for effortless entertaining, with a stylish kitchen and spacious living area offering stunning waterfront views. Step out onto the walkout patio for outdoor dining, relaxation, and year-round lakeside enjoyment.Upstairs, the three bedrooms enjoy breathtaking views, with two opening onto a private waterfront-facing deck a perfect spot for morning coffee. A full bathroom upstairs serves the bedrooms, with convenient access from the primary suite. Comfort is ensured with propane heating (Heat Pump), a charming wood stove, and a battery backup power system, keeping the home warm and secure year-round. 45 Clifford Street, with 1,008 sq. ft., is a separate 2-bedroom, 2-bathroom cottage offering equally captivating views of Lake Ontario. Whether for extended family, guests, or a luxury rental, the possibilities are endless.Swim, paddle board, and soak in the serenity along your own sandy, shallow-entry shoreline with natural rock ledge. This is waterfront living at its finest. (id:59911)
Exp Realty
2433 Trevor Drive
Oakville, Ontario
Modern Luxury by the Lake | Designers Home in Oakville's Most Coveted Pocket Experience refined living in this fully renovated 4-bedroom, 4-bath with over 3000 sqft of living space, designer home, nestled in a quiet, family-friendly enclave just steps from the lake, top-ranked schools, and scenic wooded trails. Offering a perfect balance of elevated style and everyday functionality, this residence embodies the best of Oakville's coveted lakeside lifestyle in one of its safest, most sought-after neighborhoods. The main floor impresses with wide-plank oak hardwood, curated lighting from Crate & Barrel and West Elm, and elegant glass stair enclosures with brass hardware. A marble-topped coffee bar with custom glass cabinetry elevates your daily routine, while the open-concept kitchen and living space offer seamless flow for entertaining and family life. Thoughtful touches like a built-in dog wash station and upgraded insulation add comfort and practicality. Upstairs, the primary suite is a serene escape featuring a walk-in closet and spa-like ensuite with premium fixtures by Elte and Gingers. Each bedroom includes custom closets and drapery. A second-floor laundry room with a new washer and dryer adds convenience, while skylights above the staircase bathe the upper level in natural light. Triple-glazed windows and an Ecobee system ensure year-round comfort and efficiency. A full-home alkaline water filtration system enhances everyday wellness. The finished basement offers flexible, apartment-style living with a family room, kitchenette, gym, and a recreation area complete with pool table ideal for guests, teens, or a home office. Outside, enjoy a landscaped backyard with a heated pool for resort-style living. A generous 2-car garage offers ample storage. Finished with a new roof, extra-insulated stucco exterior, and Ring smart security, this turn-key home is a rare blend of thoughtful design, comfort, and lakeside luxury. (id:59911)
Exp Realty
1266 Colborne Street W
Brantford, Ontario
Gorgeous Country Chic Bungalow w/ Stunning Views! Large chef's kitchen with extra long island & built-in appliances plus walk-in pantry is every entertainers delight. This home boasts an open concept layout with a great room adorned by a gas fireplace and wood mantel, windows spanning the entire back of the home to take in the country scenery, a large dinning area that continues to a beautiful deck & outdoor living space - perfect for holiday gatherings, parties and family dinners. This elegant home boasts high ceilings, beautiful lighting, large baseboards, wood floors, built-in speakers in both main bathrooms, water filtration system, alarm system, hot tub and so much more. The mudroom, powder room and laundry room are just off the kitchen for easy clean-up as well as inside access to the garage. The primary suite is secluded on its own side of the home with a spa-like bathroom, walk-in closet and private door to back deck (steps to the hot tub). The driveway can accommodate up to 10 cars and the double garage has high ceilings for extra storage. Area amenities include - Golf course, Trails, Downtown, Camp Ground, HWY 403. (id:59911)
RE/MAX Escarpment Realty Inc.
14 James Court
Heidelberg, Ontario
LUXURIOUS MULTI-GENERATIONAL LIVING IN HEIDELBERG. This custom-built bungalow blends West Coast Boho flair with a rustic modern twist, offering over 6,435 sq. ft. of exquisite living space. Nestled on a desirable private street just minutes from St. Jacobs Farmers’ Market and North Waterloo, this deceptively large home provides the finest in lifestyle living. The oversized attached double-car garage offers direct access to a fully finished in-law suite—ideal for multi-generational living or guest accommodations. Step into the grand foyer and be welcomed by an open-concept layout flowing seamlessly into the formal dining area. The sunken great room impresses with vaulted ceilings, custom beams, and a wood-burning fireplace, all within view of the stunning kitchen. Designed for the home chef, the kitchen features a spacious breakfast island, while a discreetly placed laundry room and powder room add convenience. The main level boasts three spacious bedrooms/home office, including a primary suite with its own fireplace and an atrium-inspired ensuite bathed in natural light. Three full bathrooms complete this level. The lower level offers a private retreat with an additional bedroom, full bathroom, and thoughtfully designed living space. Outdoors, the meticulously landscaped yard is a true sanctuary, featuring rock gardens, perennials, a fire pit, waterfall, gazebo, and hot tub. Three separate patios provide ample space for entertaining. Gas lines are in place for a heater or BBQ, while a lower-level shed includes an additional gas hookup, offering the option to install a pool heater in the future. This exceptional home offers unparalleled character and functionality—a must-see. Book your private showing today! (id:59911)
Royal LePage Wolle Realty
71 Versailles Crescent
Barrie, Ontario
Ellegant 2-Bedroom Bungalow in Barrie's Desirable Subdivision Ideal for Downsizing! This beautifully maintained 2-bedroom, 2.5-bathroom home, built in 2012, offers a perfect blend of modern upgrades and cozy charm in a quiet, family-friendly neighbourhood with easy access to Highway 400 via Mapleview Drive East. The bright and spacious main level features high ceilings, hardwood floors, and quality windows, creating an inviting atmosphere filled with natural light. The upgraded white kitchen boasts granite countertops, a central island, and premium appliances, making it a dream for cooking and entertaining. The luxurious master suite includes a well-appointed ensuite, while the second bedroom and full bath provide comfort for guests or family. Convenience is key with main-floor laundry, direct access to the double-car garage, and a west-facing private garden perfect for relaxing outdoors. The (almost) finished basement adds valuable living space with a large rec room (currently a home theatre), a third bedroom, and a 2-piece bath, great for guests or a home office. Crown mouldings, pot lights throughout, add a touch of elegance, while the friendly neighbourhood and excellent location near parks, schools, and shopping make this home a true gem. Don't miss this move-in-ready property perfect for downsizers or anyone seeking a low-maintenance lifestyle without sacrificing style or space! (id:59911)
Sutton Group Quantum Realty Inc
8 Porter Avenue
Toronto, Ontario
Excellent Location -Beautiful Family Home 3 bedrooms(Main and Upper level) ample Eat-in Sized Kitchen Lovely Backyard, Shared Enclosed Outdoor Kitchen and Beautiful Garden, Spacious open-concept living areas featuring crown moulding and an abundance of natural light.One Parking Space, The main-floor dining room can easily be transformed into a 4th bedroom. Elegant laminate and ceramic floors throughout large windows. Excellent Location, with TTC at the Door, Close to Schools, Highways, All Amenities, Close to the Junction, Stockyards, St. Clair W, Walmart And Other Major Box Stores. Virtual Staging has been used. Enjoy shared-ensuite laundry and a sunny backyard. Not to be missed - Book your showing today! (id:59911)
Keller Williams Co-Elevation Realty
