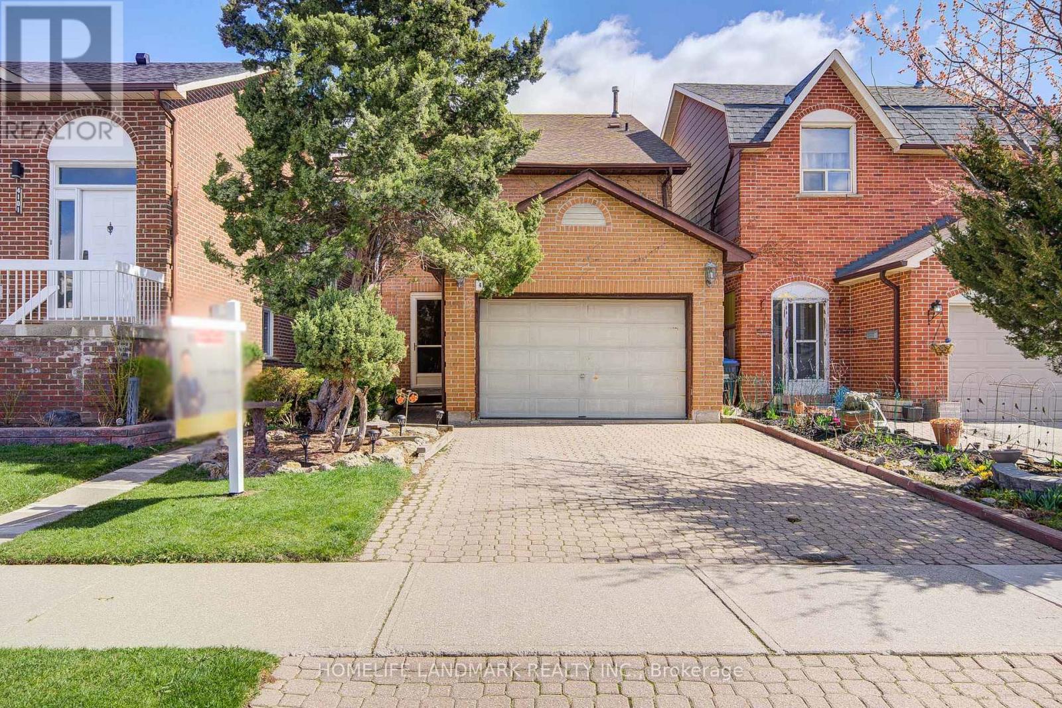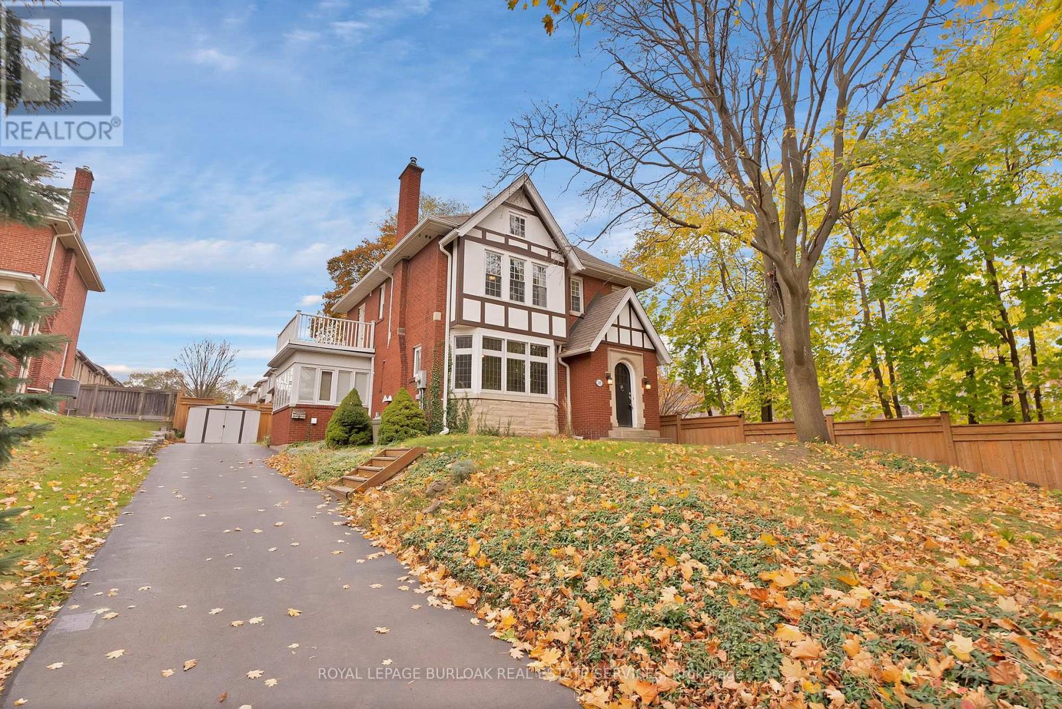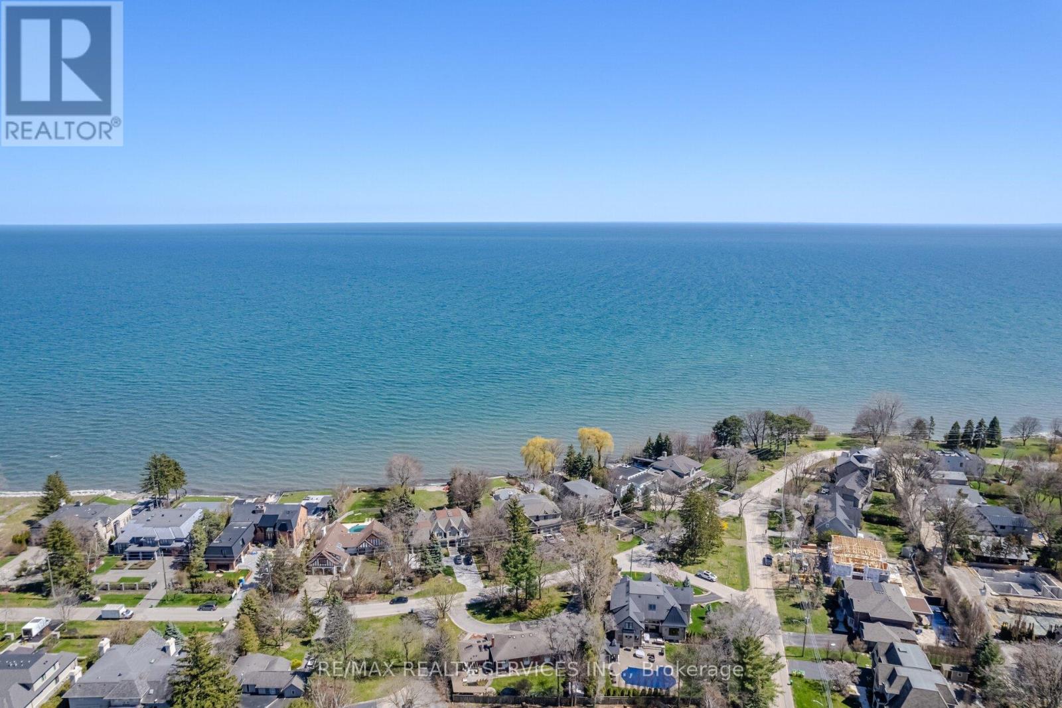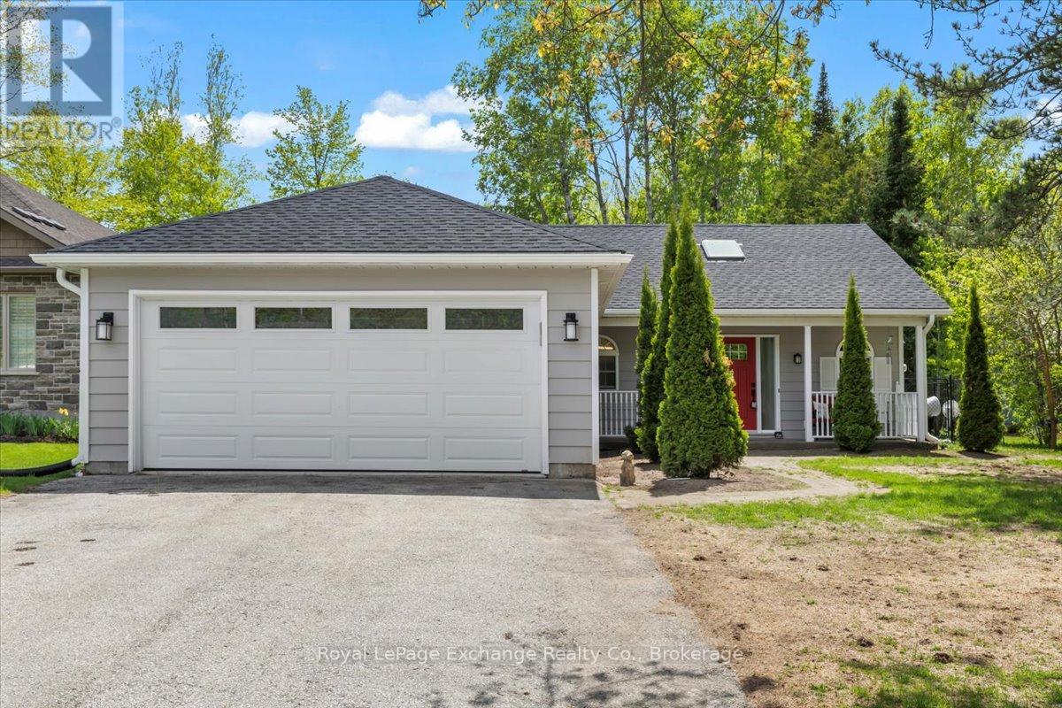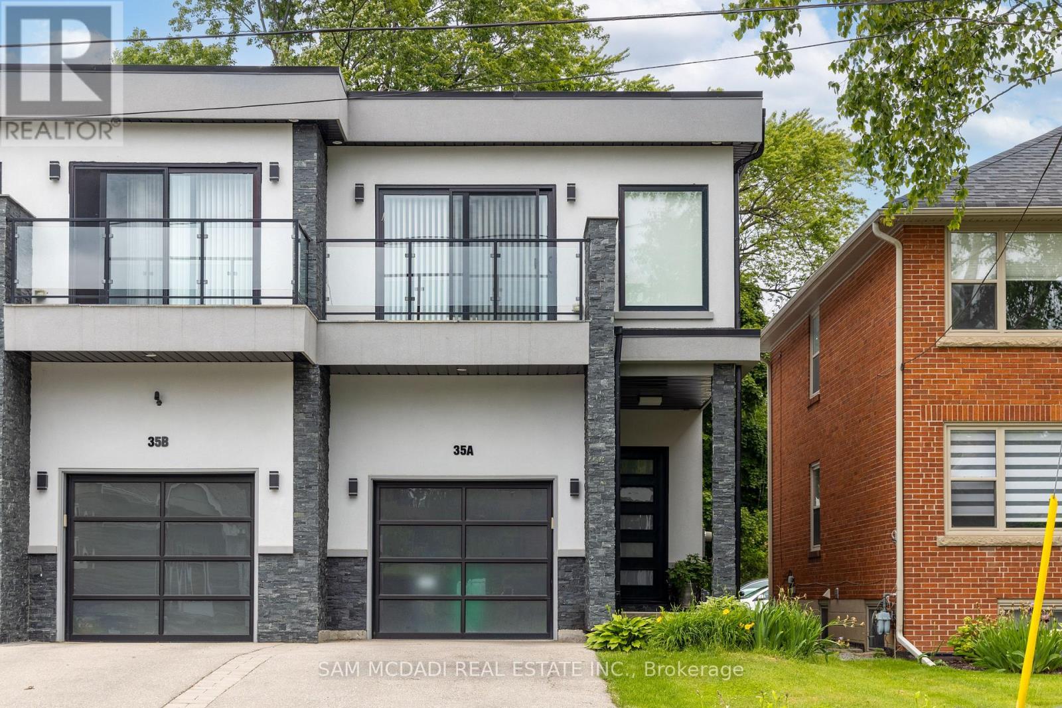28 Yvonne Drive
Brampton, Ontario
This beautifully designed 3-bedroom, 4-bathroom home offers over 1,800 sq ft of modern, functional living space. Each spacious bedroom comes complete with its own private ensuite bathroom, providing the ultimate comfort and convenience for the whole family. Enjoy the open-concept main floor, upper-level laundry, and 2-car parking. The home also features a builder-finished separate entrance to the basement, offering incredible potential for a future second unit or in-law suite-ideal for extended family or rental income. Situated in the vibrant Fletcher's Meadow community, you're just minutes from schools, community centers, parks, shopping, and public transit. A rare opportunity to own a never-lived-in home with premium upgrades in a prime Brampton location-don't miss it! (id:59911)
Homelife/miracle Realty Ltd
4097 Quaker Hill Drive
Mississauga, Ontario
***Close to top schools (The Woodlands H.S) +Separate Entrance basment for potential income ($1300+)*** Welcome to this stunning and meticulously maintained detached backsplit home, ideally situated in the highly sought-after Creditview neighbourhood of Mississauga. Featuring a spacious 1.5-car garage, double brick driveway, and a fully bricked, no-maintenance backyard, this home offers both elegance and practicality. Inside, you'll find a bright and open living-dining area with a majestic fireplace, a large sun-filled kitchen with stainless steel appliances, and hardwood flooring throughout. The finished separate entrance basement apartment with kitchen/bathroom, and large above-grade windows provides excellent potential for an income-generating suite. Additional highlights include newer windows(some), top-quality sliding doors with pocket screens, and a large covered front porch with a generous entryway closet. Located just minutes from Square One, City Centre, GO Transit, Mississauga Transit, Shopping Malls, major highways (401, 403, 407), top schools including The Woodlands High School ,the University of Toronto Mississauga and Sheridan College, as well as hospitals and parks, this home is a perfect choice for families or investors looking for space, style, and long-term value. (id:59911)
Homelife Landmark Realty Inc.
Lower - 63 Lockerbie Avenue
Toronto, Ontario
Welcome to 63 Lockerbie Ave a spacious and bright LOWER floor bungalow featuring 2 generously sized bedrooms and a full 4-piece bath. This well-maintained home offers a large principal rooms, perfect for comfortable family living. Enjoy the convenience of having major 400-series highways, shopping, and public transit right at your doorstep. A fantastic location in a desirable neighborhood ideal for commuters, families, or anyone looking for easy access to city amenities. (id:59911)
RE/MAX Hallmark Realty Ltd.
Main Floor - 63 Lockerbie Avenue
Toronto, Ontario
Welcome to 63 Lockerbie Ave a spacious and bright main floor bungalow featuring 3 generously sized bedrooms and a full 4-piece bath. This well-maintained home offers a sun-filled layout with large principal rooms, perfect for comfortable family living. Enjoy the convenience of having major 400-series highways, shopping, and public transit right at your doorstep. A fantastic location in a desirable neighborhood ideal for commuters, families, or anyone looking for easy access to city amenities. (id:59911)
RE/MAX Hallmark Realty Ltd.
Second Floor - 1667 Weston Road E
Toronto, Ontario
Welcome To Beautiful House With 2 Bedrooms, And Enough Space For The Whole Family! It Also A Great Location Close To The Park, Shopping Mall, School And Transit , Etc. Book Your Showing Today! (id:59911)
Century 21 People's Choice Realty Inc.
295 Plains Road W
Burlington, Ontario
Nestled in the heart of one of Burlington's most sought-after neighborhoods, this exquisite century-old Tudor-style home exudes timeless charm and sophistication. Situated on an impressive 50x 177-foot principal lot, this architectural masterpiece seamlessly blends historic elegance with modern amenities. Step inside to discover beautifully preserved original details, including intricate woodwork, leaded glass windows, and original floor inlays. The spacious interior boasts grand living and dining areas, a chef's kitchen, and light-filled rooms that open onto meticulously landscaped gardens, offering a private oasis perfect for relaxation and entertaining. Be transported instantly to what feels like an elegant English countryside manor, yet offers all the conveniences and family friendly fun of Burlington, plus the added bonus of the diverse and critically acclaimed emerging food scene of Hamilton seconds away. The third-floor loft offers endless possibilities, whether you're envisioning the ultimate primary bedroom retreat with ample space for a luxurious ensuite and walk-in closet or creating the coolest hangout for a teenager, complete with a lounge, bedroom, and study area. The basement apartment provides an incredible opportunity for rental income or the perfect in-law suite, offering just the right amount of separation for privacy while still enjoying the convenience of living under the same roof. Perfect for operating your at home business, with ample parking accommodating a wide variety of business types. The location reigns supreme as 295 Plains Rd W ismere minutes to the 403/QEW and Aldershot GO station making for easy commutes. Do not miss out on this rare opportunity to own a piece of Burlington's rich heritage that could be the perfect family home or be the crown jewel in an investor's portfolio by converting back to a three unit property plus the possibility of a garden suite as rare zoning exemption permits up to 4 units on the property. (id:59911)
Royal LePage Burloak Real Estate Services
Real Broker Ontario Ltd.
1607 Watersedge Road
Mississauga, Ontario
THAT View of LAKE ONTARIO FROM YOUR KITCHEN AND LIVING ROOM!! Fully Upgraded with Unique and Elegant Finishes with ONLY 1 MINUTE WALK TO THE LAKE - Ultimate Luxury With Serenity!! Open Concept Exquisite Gourmet Kitchen With High End Appliances, Huge Centre Island and Walk Out to the Private Backyard. Living Area with Huge Windows for that Natural Light. Spectacular Main Floor Primary Bedroom with an 4 Piece Ensuite & Built-in Closet. Second Bedroom on the Main floor with view of the Backyard. Main Floor Office Space. Attached Bath with Every Bedroom. Lower Level is Fully Finished with Built-in Fireplace, Wet Bar, Theatre Room, Two Beautiful Bedrooms with Two Baths. Oversized Double Car Garage. Walking distance to the Bike Trails and Tennis Court. See the list of upgrades for further details. (id:59911)
RE/MAX Realty Services Inc.
28 Yvonne Drive
Brampton, Ontario
This beautifully designed 3-bedroom, 4-bathroom home offers over 1,800 sq ft of modern, functional living space. Each spacious bedroom comes complete with its own private ensuite bathroom, providing the ultimate comfort and convenience for the whole family. Enjoy the open-concept main floor, upper-level laundry, and 2-car parking. The home also features a builder-finished separate entrance to the basement, offering incredible potential for a future second unit or in-law suite ideal for extended family or rental income. Situated in the vibrant Fletchers Meadow community, you're just minutes from schools, community centers, parks, shopping, and public transit. A rare opportunity to own a never-lived-in home with premium upgrades in a prime Brampton location don't miss it! (id:59911)
Homelife/miracle Realty Ltd
165 Jack's Way
Wellington North, Ontario
Nestled in a modern cul-de-sac on the peaceful outskirts of Mount Forest, this brand new 2 storey Candue build has been thoughtfully designed for both style and functionality. The home showcases an elegant exterior with stone and vinyl siding, complemented by a spacious oversized garage. Inside, the layout is perfectly tailored for family living. The main floor is designed for entertaining, with a beautifully appointed Barzotti Kitchen with quartz countertops that includes appliances, an island with seating, and seamless flow into the Dining Room - which opens to the back deck! The cozy Living Room, anchored by a gas fireplace, is perfect for relaxing evenings at home. The flutted fireplace surround with the built-in bookshelves are a beautiful focal point in this bright space. The second floor features three Bedrooms, including a luxurious primary suite with a walk-in closet and a private En-suite. For added convenience, Laundry is also located on the second level. The fully finished Basement expands your living space, offering a versatile Recreation Room with an electric fireplace, a fourth Bedroom, and a full Bathroom. With the peace of mind provided by a Tarion warranty, this home is ready for you to make it your own. Don't miss the opportunity to live in this beautiful new build in one of Mount Forest's most desirable neighborhoods! (id:59911)
Exp Realty
357 Tyendinaga Drive
Saugeen Shores, Ontario
Your Private Golf Side Getaway! A retreat near the end of a quiet, dead-end street in beautiful Saugeen Shores. This charming 2-bedroom, 2-bathroom home offers a rare opportunity to back directly onto the lush greens of the Southampton Golf Course. Perfect for morning walks or spontaneous afternoon tee times.Inside, you'll find a bright and functional layout, soaring ceilings, ideal for relaxed living or weekend getaways. The oversized heated garage is a standout feature - fully wired with 220 amp, perfect for hobbyists, outdoor enthusiasts, or anyone needing extra storage space for tools, toys, or recreational gear. Outside, enjoy the sunshine on your expansive South facing deck. The large lot offers a fenced in dog run and continues backing onto the Golf Course. With mature trees, peaceful surroundings, and no through traffic, this location offers both privacy and a sense of community.Whether youre looking to downsize, retire in style, or invest in a low-maintenance home with unbeatable golf course views, 357 Tyendinaga Drive delivers. This is relaxed Southampton living done right. (id:59911)
Royal LePage Exchange Realty Co.
35a Broadview Avenue
Mississauga, Ontario
Welcome to 35A Broadview Ave, a stunning residence nestled in the sought-after Port Credit community. This beautiful home is surrounded by a plethora of amenities to enjoy, including waterfront parks and trails, unique shops, trendy restaurants + cafes, all while providing breathtaking views of Lake Ontario. As you step inside, you are met by a bright and spacious interior illuminated by LED pot lights, enhanced by hardwood flooring and large windows filling each room with an abundance of natural light. The gourmet kitchen, boasts sleek quartz countertops, ample cabinetry and state-of-the-art stainless steel appliances. It seamlessly flows into the living room, which features a cozy gas fireplace, built-in shelves and a walk out to the private backyard. This outdoor space is perfect for countless activities and gardening enthusiasts. Upstairs, retreat to your primary bedroom, complete with a walk-in closet, a 3 piece ensuite featuring a floating sink and sleek porcelain floors, and a private balcony for enjoying tranquil mornings. Down the hall, you will find 2 more generously sized bedrooms, each with its own closet and ensuite bathroom. One of these bedrooms offers access to a second private balcony, adding an extra touch of charm. The lower level of this stunning residence is designed for versatility and includes a spacious recreation room, complete with a gas fireplace, and provides the perfect space for entertaining. Additionally, there is an exercise room, a 3 piece bathroom, and ample storage spaces, making it an ideal area for accommodating extended family and guests. Do not miss the opportunity to call this exceptional residence your home! (id:59911)
Sam Mcdadi Real Estate Inc.
158 Fifth Street
Toronto, Ontario
Accelerated & Bespoke Development Opportunity in Prime New Toronto! Builders, Developers and investors, seize this chance to capitalize on a sprawling 2520 sq. ft. property, boasting 6 (4+2) bedrooms, 6 bathrooms, a 1300 sq. ft. walk-up basement, and a double car garage (477 sq. ft.), offers unparalleled potential. The completed framing shell, soaring 10 ft. ceilings on the main floor, high ceilings on both 2nd floor and lower level and abundant natural light with large windows throughout. The completed framing shell significantly reduces development timelines and costs, providing a solid foundation for your vision. Unlock substantial returns through customization, resale, or rental in this highly desirable, lakefront-adjacent location. Don't miss this unique opportunity to fast-track your project! (Property sold "As Is"). Don't miss the possibilities today EXTRAS: Structure Design for Four Bedrooms Upstairs, Each With Attached Bathroom. Basement Includes: Two Bedrooms (Can Also Be Used As A Nanny Suite And Theatre Room), Sauna, Full Kitchen, Secondary Family Room, And Separate Entrance Walk-Up. (id:59911)
Ipro Realty Ltd.

