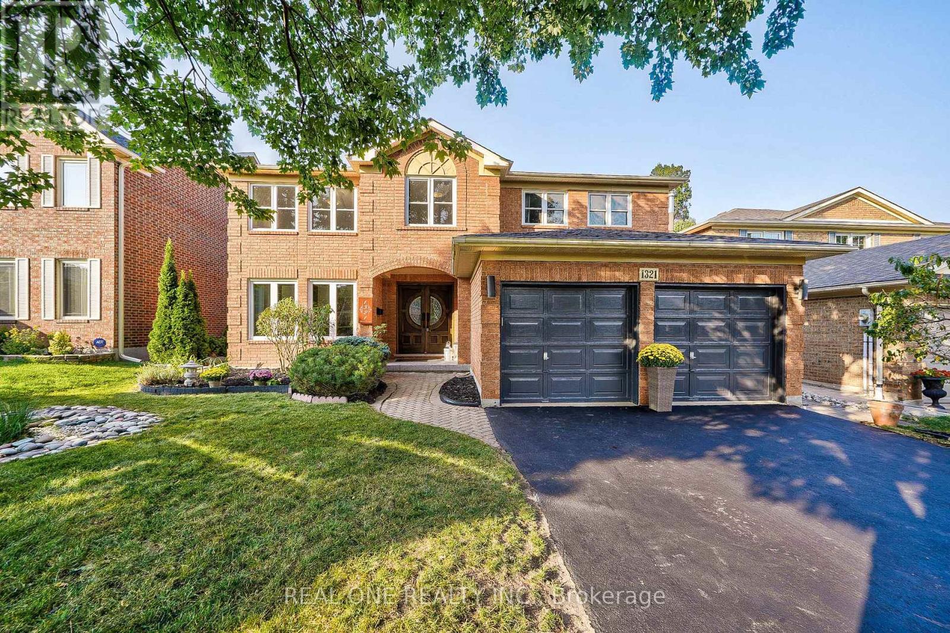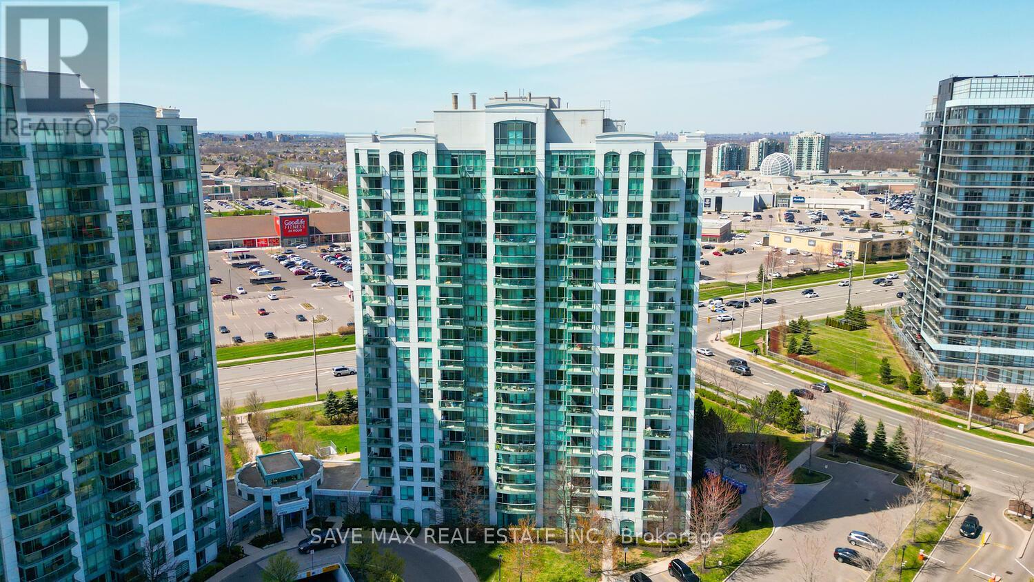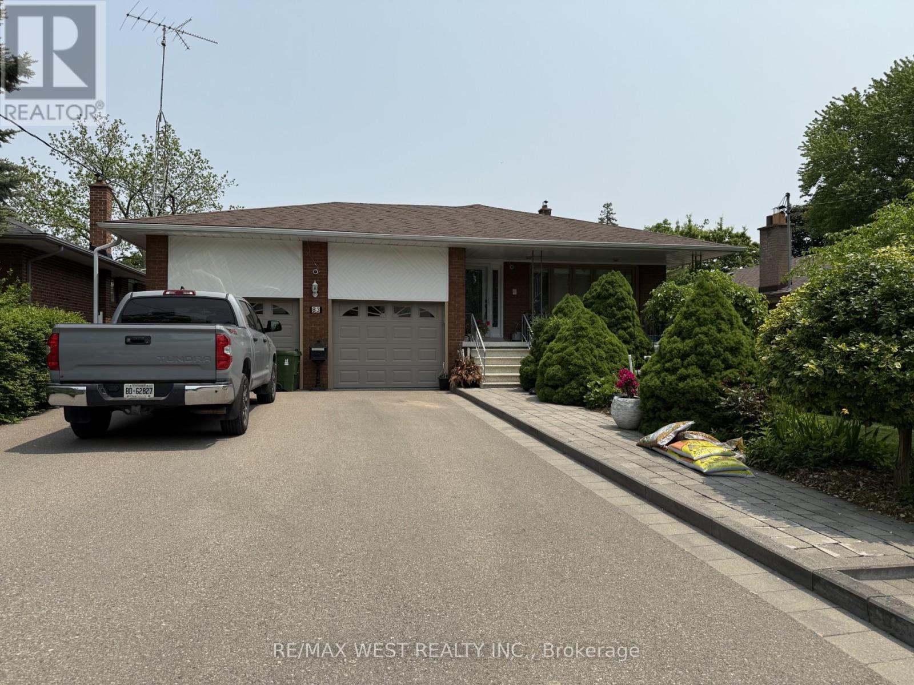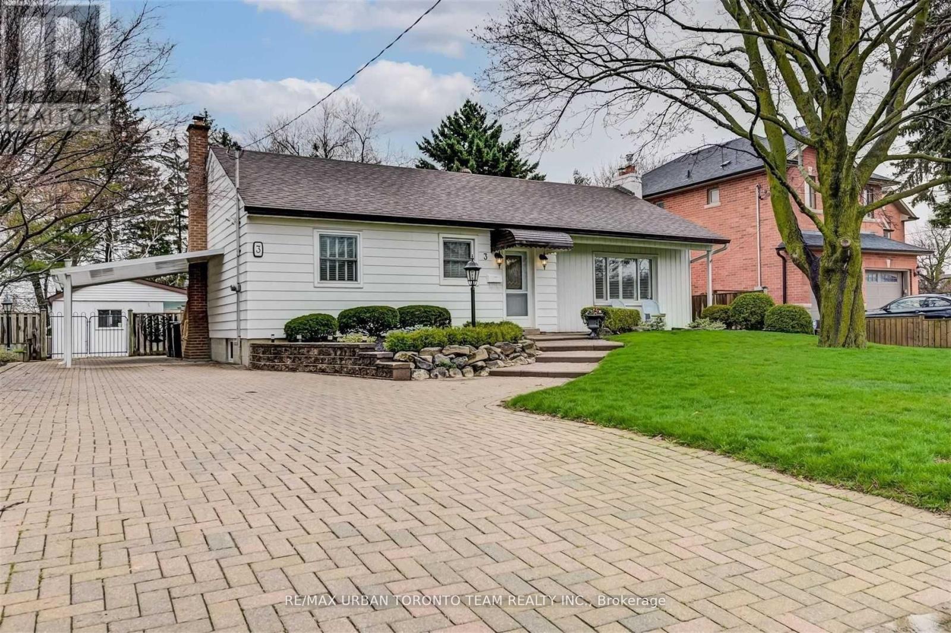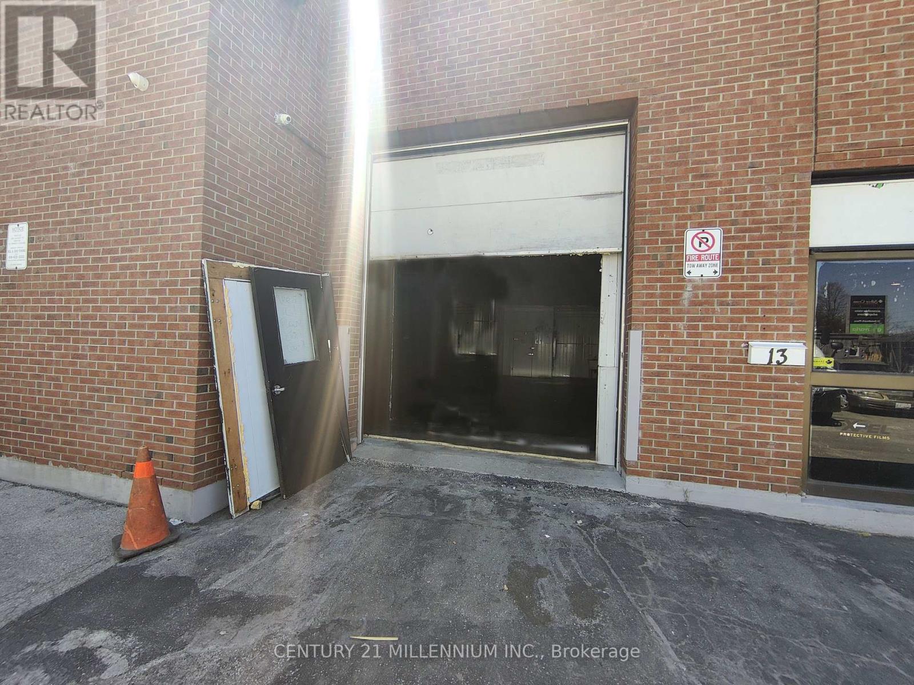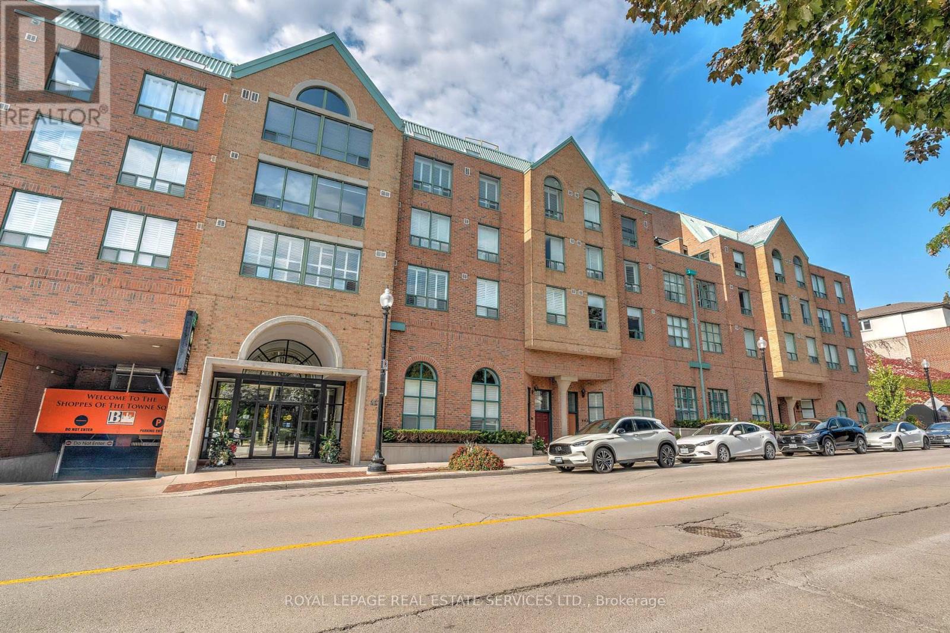3 Zina Street
Orangeville, Ontario
This is a great opportunity to make a historic space into a new great commercial offering. The building is being repositioned as a mixed use development. Work with the builder to customize the space. Just steps from Broadway, great location with great visibility. Tons of public and street parking in the area. Two floors available. (id:59911)
RE/MAX Real Estate Centre Inc.
1321 Monks Passage
Oakville, Ontario
Luxurious and Renovated 5 Bedrooms + Main Floor Office 3.5 Baths in Prestigious Glen Abbey! This stunning Mattamy 'Yorkshire' model features 3,791 sqft plus an additional 1,200 sqft of finished basement space. Fully transformed and meticulously maintained gem in the top-ranked Abbey Park High School district. Gorgeous dark hardwood floors flow throughout the main and upper levels. smooth ceiling and pot lights thru out main floor. The beautifully renovated dream kitchen boasts solid maple cabinets, gas stove, quartz countertops, breakfast bar, walk-in pantry and chef's desk with with illuminated display cabinets. Gorgeous family room with bow window, wainscoting,limestone fronted fireplace. convenient office on main floor with double door entry. a grand Scarlett O'Hara staircase illuminated by a large skylight leads to the upper floor, where you'll find 5 bedrooms and 3 full bathrooms. The massive primary suite includes a renovated bathroom with a free-standing bathtub, frameless glass shower, double sinks, and a massive walk-in closet. An adjoining bedroom which is open to master bedroom offers flexible and convenient space as a nursery, media room, or second office. renovated Jack-and-Jill bathroom with 2nd skylight.The finished basement, featuring brand-new vinyl flooring, is perfect for entertainment with dedicated game, media w/ gas fireplace and exercise rooms. over 530sf unfinished storage room for all your stuff. entire house is freshly painted. Escape to your private summer retreat, featuring a refreshing 18'x36' pool with new pool heater and pump(23) and a deep diving end, an interlocking patio, a charming muskoka rock garden, and fruit trees and bushes including Raspberry, Prune and Peach. **EXTRAS** freshly painted(24),bsmt vinyl flooring(24),renewed kit.(24),W/D(23), pool pump(23),pool heater(23),Attic insulation(22), flooring & three bathrooms (16), Windows14, Roof 12, Pool Rebuilt13, Furnace W Hepa Filter 00/10, Ac 05. (id:59911)
Real One Realty Inc.
519 - 1940 Ironstone Drive
Burlington, Ontario
Modern and contemporary condo with State-Of-The-Art Design. This 1-Bedroom + Den Unit Has A Desirable Top-Floor Location and beautiful unobstructed views. Den can be used for an office. Floor-To-Ceiling Windows With Natural Light! Modern Kitchen Features Shaker-Style Cabinets, Granite Countertops, Subway Tile Backsplash, Breakfast Bar, And Sleek Stainless Steel Appliances. Living Room And Master Bedroom Have Sliding Doors That Leads To A Balcony. Owned parking and locker. (id:59911)
Homelife Landmark Realty Inc.
44 Dunblaine Crescent
Brampton, Ontario
WELCOME TO 44 Dunblaine cres!!!Stunning AND UPGRRADED 4 Bedroom Detached Home ON Huge lot With No HOUSE At Back. Main floor Living Room, Dining area, Kitchen ,Sun ROOM and Powder Room. Second floor Primary bedroom with 4pc ensuite. 3 more bedrooms and common bath on 2nd floor. Second Floor Laundry for convenience. Finished Basement with Sep Entrance and Large Windows. Second laundry in basement. Hardwood Floors on main and second floor. Pot Lights in the house. Huge fenced backyard with sunroom and Deck. READY TO MOVE IN. Close to plaze and all Amenties!!AC (2022),STOVE 2023,ROOF (2025), FURNACE ( 2017), Fridge Upstairs (2024), Washer (2024) (id:59911)
RE/MAX Gold Realty Inc.
1801 - 4900 Glen Erin Drive
Mississauga, Ontario
Priced to Sell! Stunning One-Bedroom Condo in Prime Erin Mills Location Welcome to this beautifully designed, highly functional one-bedroom condo located directly across from Erin Mills Town Centre and Credit Valley Hospital, in the heart of one of Mississauga's most desirable school districts featuring the top-rated John Fraser Secondary School. Step out onto your private balcony and enjoy breathtaking, unobstructed views of the city skyline. Inside, the modern kitchen is a chefs delight, featuring granite countertops, a ceramic backsplash, and stainless steel appliances. This unit includes one owned underground parking space and a generously sized owned locker, providing ample storage and convenience. Live steps away from endless shopping, dining, and entertainment, with Highways 403/407 just minutes away and public transit within walking distance, making commuting a breeze. Enjoy the luxury of concierge service, touchless entry doors, and a full suite of amenities: Indoor Pool, Sauna, Fitness Centre, Party/Meeting Room, Plenty of Visitor Parking Whether hosting friends or enjoying a quiet night in, this condo offers the perfect balance of style, convenience, and comfort. With its unbeatable location, impressive amenities, and access to some of the city's best schools, this is the ideal place to call home. (id:59911)
Save Max Real Estate Inc.
2 - 5020 Delaware Drive
Mississauga, Ontario
Location, location, location! Come see this stunning 2 storey: 3-bedroom 4 bath townhouse. Situated in one of Mississauga most sought-after neighbourhoods. Offering over 2000+ sq ft of fully finished living space including the basement, linked by the garage on one side for added privacy. The main living area boasts a separate eat-in kitchen, main floor powder room, separate dining area, hardwood flooring, smooth ceiling and crown moulding. The perfect blend for both relaxing and entertaining, while the private patio offers a serene space to unwind. The upstairs features a fantastic layout with 3 generous size bedrooms bathed in natural light and 2 full baths. The primary bedroom is a true retreat, offering ample closet space & large 4-pc ensuite. The fully finished basement includes a large family room and recreation room, that can be used as 4th bedroom, that is perfect for hosting guests or extended family, with its own separate 4-pc bath and dedicated laundry area. This townhouse is located within walking distance of top-rated schools, community centre, quick easy access to major hi-ways, 403, 410, 407 & Pearson Airport. Steps away from future LRT and 1 Bus access to Square 1 Shopping, Kipling Station, Sheridan College and the Airport. A well managed intimate complex with a dedicated children's playground & visitors parking. Don't miss this opportunity to own this move in ready home in a prime Mississauga Neighbourhood. (id:59911)
Royal LePage Realty Plus
83 Shaver Avenue N
Toronto, Ontario
Rare 5-Level Backsplit on a Premium Lot in Prime Central Etobicoke. First time offered in 45 years! Situated on a generous 53 x 154 ft. lot, this exceptionally spacious 5-level backsplit is nestled in one of Etobicoke's most sought-after neighbourhoods. Featuring 4+1 bedrooms, 2 full kitchens, and a separate side entrance. Enjoy a massive family room perfect for gatherings, a bright solarium, and the convenience of a 3-car garage. Located just minutes from top-rated schools, Wedgewood Park (with pool & skating rink), and premier shopping at Sherway Gardens and Cloverdale Mall. Commuters will love the easy access to Highways 427, 401, Gardiner, and 403, as well as nearby public transit. A rare opportunity to own a large, versatile home in a central, family-friendly community, dont miss it! (id:59911)
RE/MAX West Realty Inc.
6 Burnelm Drive
Toronto, Ontario
Welcome to 6 Burnelm Drive, a beautiful custom-built luxury home with 5+3 bedrooms and 7 full bathrooms. With close to 4,000 sf above grade, this residence is meticulously designed with high-end finishes and seamless functionality. When you enter the foyer, the light from the 2nd floor skylight cascades down the open staircase. The living room is open from the ground to the roof with two-storey windows flooding the room with light. The kitchen is an entertainer's dream, with an oversized island, quartz countertops and backsplash, premium appliances, and direct access to the outdoor living space. Upstairs, each bedroom has its own full ensuite bathroom, and a second laundry room that services the upper floor. The primary suite features a spacious 5-piece ensuite bathroom, a large walk-in closet, and double doors that open up to an expansive back deck overlooking the beautifully landscaped backyard. The basement features two separate in-law suites with three bedrooms, two kitchens, and a separate laundry space. Access the exercise room in the basement from inside or outside. Come and see this beautiful family home! (id:59911)
RE/MAX West Realty Inc.
3 Fulham Street
Toronto, Ontario
Fabulous Bungalow Sitting On A "Muskoka Like" Manicured 75' X 168' Lot, W/Stunning Inground Pool! Featuring 3 Bedrooms, 2 Bathrooms, 2 Fireplaces, Fin Basemt, 3 Season Sunroom Overlooking Inground Pool, Landscaped Yard & Interlocking Walkway & Patio Area! Extremely Well Maintained & Upgraded Throughout-See Attached List Of Improvements. Sought After Agincourt & Farquharson School District. Gorgeous Tree-Lined Street Surrounded By Many Custom Built Homes! (id:59911)
RE/MAX Urban Toronto Team Realty Inc.
13 - 1 Steinway Boulevard
Toronto, Ontario
Industrial unit allows some auto uses. Exposure to Steeles Ave. Roll up door. Permitted Uses: Car dealers, warehouse, car detailing, storage, parking. Clear Height inside working area is 10ft. Office and retail area 8ft. (id:59911)
Century 21 Millennium Inc.
Ph8 - 221 Robinson Street
Oakville, Ontario
Discover this one-of-a-kind south-facing 2-storey penthouse, nestled in an exclusive, boutique building in the heart of Downtown Oakville, just steps to the Town Square. Featuring dramatic soaring ceilings and skylights, this south-facing residence features a spacious living/dining area with fireplace and walk-out to the terrace that has a retractable awning. Enjoy two luxurious marble tiled bathrooms, each with jetted bathtubs and separate glass showers. The bright eat-in kitchen has plenty of cabinets and storage, as well as a vaulted ceiling and 2nd walk-out to the terrace. The in-suite laundry adds everyday convenience. The 2nd floor spacious primary suite loft has 2 closets and a 4pc ensuite bath. 2 tandem underground parking spots are also included. Building amenities include a party room, bike storage and visitor parking. Located just a short stroll to the lake, marina, arts centre, charming boutiques, fine dining and coffee shops - this is Oakville living at its very finest. (id:59911)
Royal LePage Real Estate Services Ltd.
117 Redwater Drive
Toronto, Ontario
Newly Renovated Bungalow On A Large Lot Located in A High Demand Area**All Brick**Two Bedroom Bsmt Apartment**Pot Lights**New Flooring Main & Basement 2024**Upgrade cupboard and countertop 2022**Front windows & Door 2023** Freshly Painted**Driveway 2023**New Furnace 2022**Air Conditioning 2024**Hot Water Tank Owned**Close to Schools, Shopping, Place of worship, Restaurants. (id:59911)
Century 21 Green Realty Inc.

