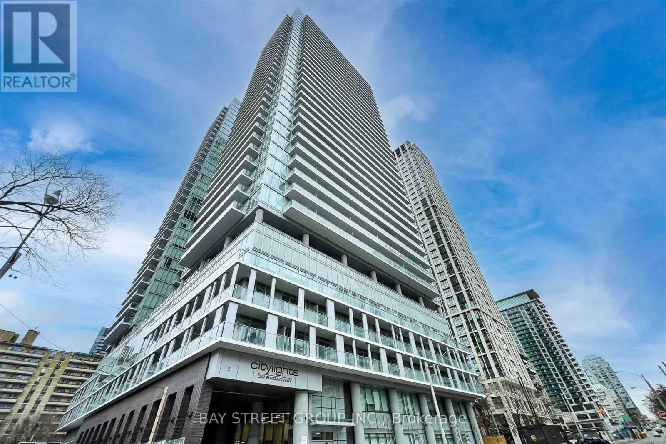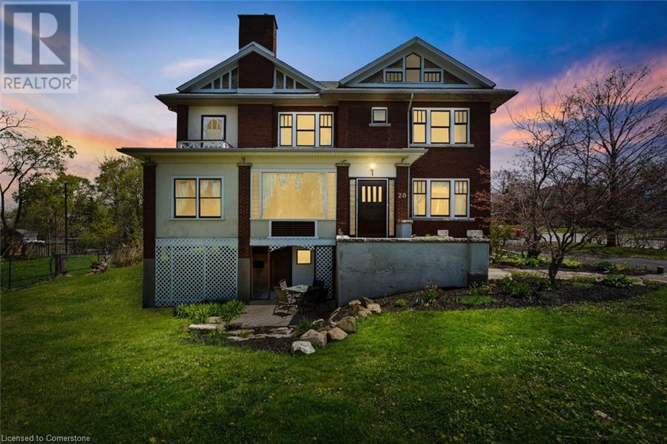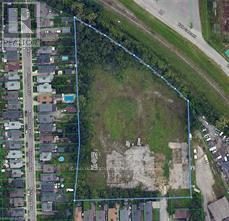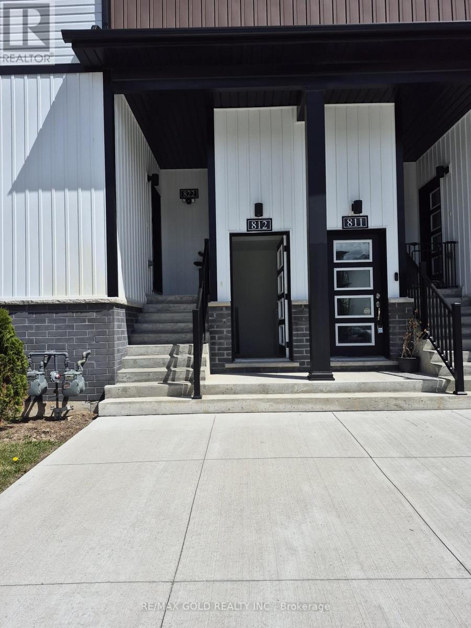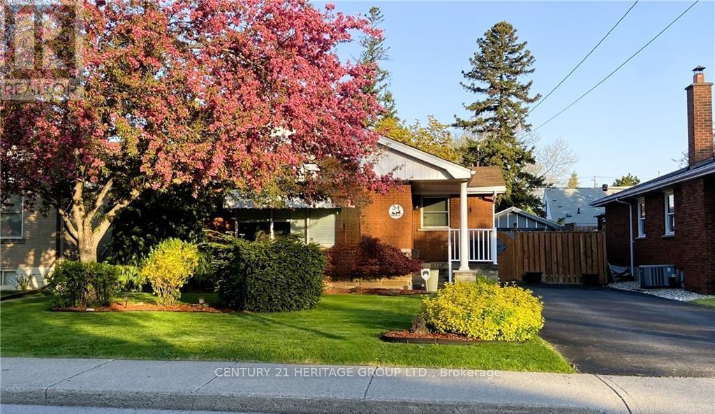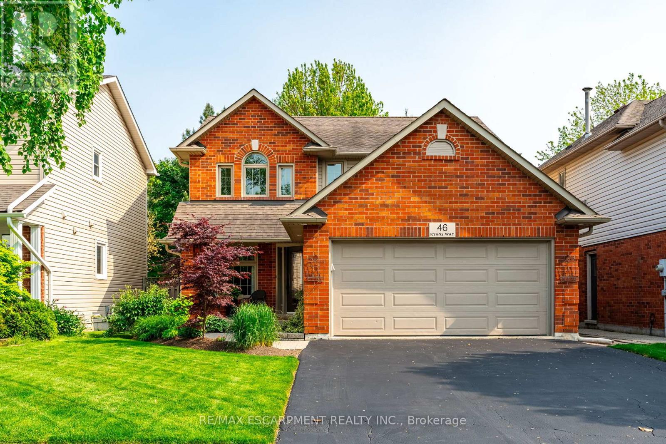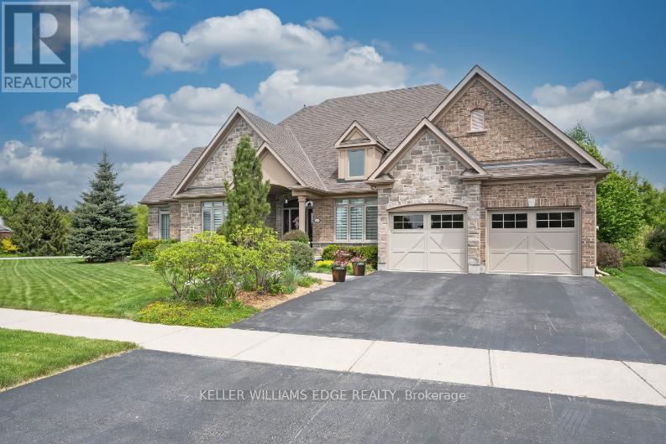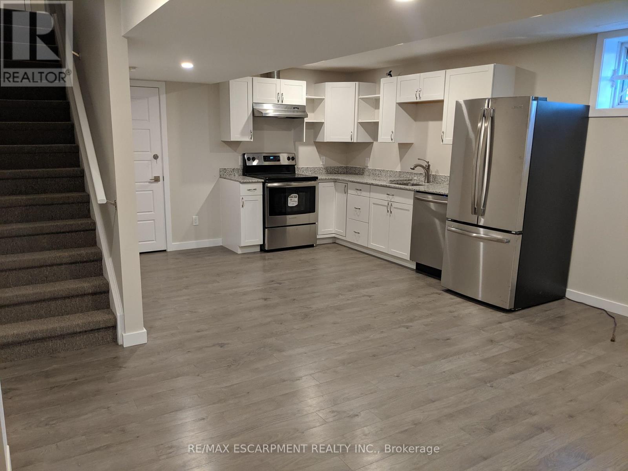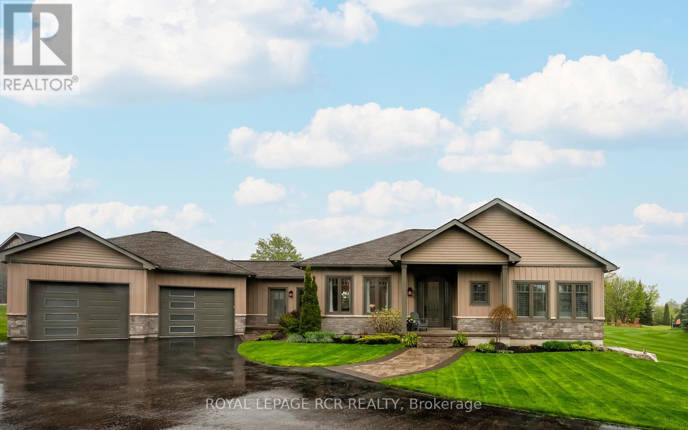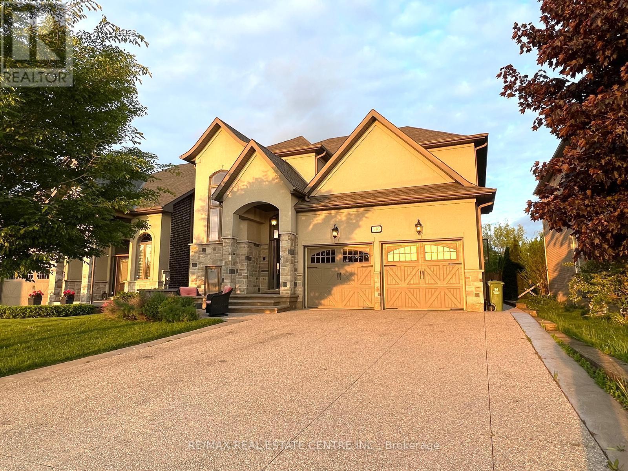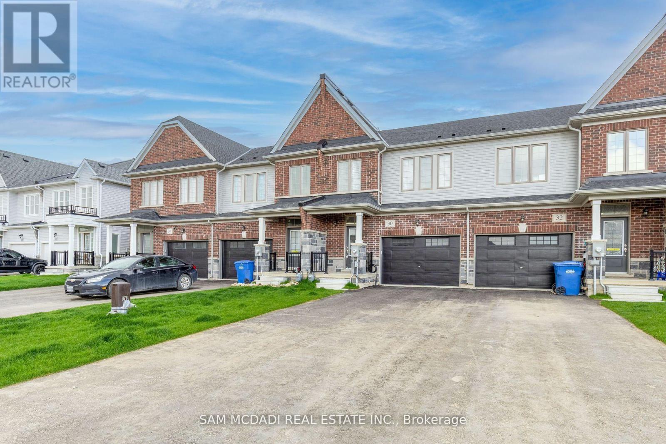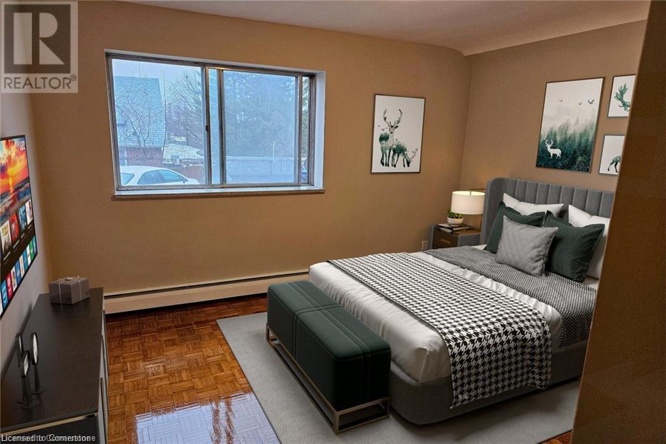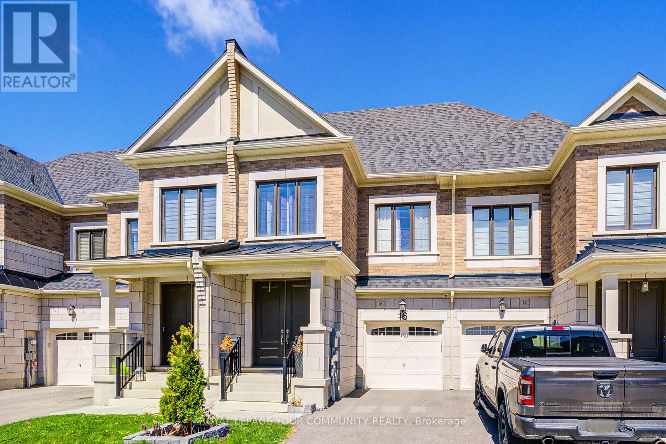150 Main Street W Unit# 704
Hamilton, Ontario
Welcome to this beautiful 2-bedroom + den, 2-bathroom condo offering approx. 1,005 sq. ft. of stylish living space in the heart of downtown Hamilton. Enjoy open-concept living, 9-ft ceilings, and a private balcony with floor-to-ceiling windows showcasing stunning city views. The modern kitchen features quartz countertops and tall cabinets, while the versatile den is perfect as a family room, office, or guest area. The primary bedroom includes a walk-in closet and ensuite bath for added privacy. Many Amenities Included; Indoor Pool, Party Room, Gym and roof top terrace with Barbeques. Perfectly located just minutes from McMaster, Mohawk College, Hamilton General Hospital, GO Transit, the 403, and some of the city's best restaurants and shops — ideal for both first-time buyers and investors. (id:59911)
Platinum Lion Realty Inc.
3106 - 195 Redpath Avenue
Toronto, Ontario
Welcome to Citylights on Broadway South Tower at 195 Redpath Avenue, a premier new condo development by the renowned Pemberton Group, built in 2022. This thoughtfully designed 2-bedroom suite offers 640 sq ft of functional living space and boasts unobstructed panoramic views of the Toronto skyline, CN Tower, and Lake Ontario. Enjoy your morning coffee or unwind in the evening on your private balcony while soaking in sunrise, sunset, or the seasonal changes of the city. Inside, youll find an open-concept layout with handmade chandeliers and unique décor crafted lovingly by the current owner, complemented by a modern kitchen with quartz countertops and stainless steel appliances, as well as spa-inspired bathroom. Exceptional 5-star lifestyle amenities, offering over 28,000 sq ft of indoor and outdoor spaces including two outdoor pools, full gym, yoga studio, basketball court, media room, rooftop terrace, amphitheater, party room with chefs kitchen, 24/7 concierge, guest suites, and visitor parking. Perfectly located in the vibrant Mount Pleasant West neighbourhood, just steps from Eglinton Subway Station and the future Eglinton Crosstown LRT, as well as Metro, top-rated public and private schools, cafes, parks, and the Yonge-Eglinton Centre. With a Walk Score of 95, this is an unbeatable location for anyone seeking the best of Midtown living. One (1) Locker Included! (id:59911)
Bay Street Group Inc.
1607 - 225 Sumach Street
Toronto, Ontario
Welcome To This Stunning 1 Bed + 1 Den Unit With Spacious Den. In The Beautiful Regent Park Community. Stainless Steel Appliances, Floor To Ceiling Windows, High Ceilings. Building Amenities: Gym, 24-Hour Concierge, Guest Suites, Party Room, Games Room, Rooftop Deck With Kids' Play Area And Visitors' Parking! Close To TTC, Parks, Community Center. (id:59911)
Royal LePage Real Estate Services Ltd.
6 Morris Avenue
Huntsville, Ontario
Charming 2-Bedroom Bungalow with Retro Flair Steps from Downtown!Discover the perfect blend of vintage charm and modern potential in this delightful 2-bedroom, 2-bath bungalow, ideally located within walking distance to downtown shopping, restaurants, and parks.This well-maintained home features retro-inspired decor, a fully finished basement, and a layout that offers excellent potential for a duplex conversion. With two separate drivewaysone with a garage and carporttheres plenty of space for parking and private access if needed.Whether youre looking for a cozy home with character or an investment opportunity, this versatile property checks all the boxes.Highlights:2 Bedrooms, 2 Bathrooms, Full Finished Basement, Two Separate Driveways, Garage + Carport. Walkable Location Close to Downtown, Shops, and Parks. Duplex Potential. Dont miss this unique opportunity in a prime in-town location! (id:59911)
Royal LePage Lakes Of Muskoka Realty
20 Evan Street
Welland, Ontario
Step into a piece of Welland’s history with this stunning 1915 heritage home, originally built by Colonel Raymond, head of the Stoney Creek militia. Set on a generous 112' x 125' lot, this stately residence masterfully blends old-world craftsmanship with thoughtful modern updates. Inside, you’ll find refinished light oak hardwood floors with rich mahogany inlays, gum wood wall panels, leather-embossed accent walls, and dark oak ceiling beams, details rarely found in today’s homes. The home is adorned with hand-carved limestone fireplaces imported from Germany, alongside German tiles, stonework, and Italian marble that add a touch of European elegance throughout. With 5 spacious bedrooms, 5 bathrooms, and potential to create additional bedrooms, this home offers plenty of room for a growing family or multi-generational living. The full-height basement with a walk-out and its own fireplace offers even more flexible living space, perfect for a recreation area, guest suite, or in-law setup. Lots of closets and storage rooms throughout! Enjoy year-round comfort thanks to 15 ornate heating radiators, new plumbing, and updated wiring throughout. Outside, the charm continues with enclosed and open verandas. ideal for morning coffee or evening gatherings, and a cement block single garage for secure parking or storage. This is a rare opportunity to own a landmark property steeped in character, history, and craftsmanship, all while offering the updates and space to meet modern-day needs. (id:59911)
Michael St. Jean Realty Inc.
83 Wilhelm Street Unit# 2
Kitchener, Ontario
Charming Upper Unit in Century Home – Prime Location! Welcome to 83 Wilhelm Street, a well-maintained duplex ideally situated between Downtown Kitchener and Uptown Waterloo. This bright and cozy upper 2-bedroom unit offers character and convenience, just minutes from the expressway, public transit, parks, and all amenities. Enjoy your morning coffee on the private deck overlooking the park, and take advantage of two included parking spaces. A great opportunity to live in a desirable location with a blend of old-world charm and modern comfort. Proof of income and credit checks are required, currently vacant and available. (id:59911)
Flux Realty
3140 Michael Crescent Unit# Main
Burlington, Ontario
Exceptional raised bungalow available in the sought-after Palmer community! This lovely main-floor unit sits on a mature 50’ x 100’ lot backing onto green space and a school yard—no rear neighbours! Offering 3 spacious bedrooms and 1 updated 4-piece bathroom. This home features laminate flooring throughout, a bright and airy family room/living-dining combo, and a stylish eat-in kitchen with island and walkout to a large deck, fully fenced yard, and outdoor fireplace—perfect for entertaining. Enjoy the peaceful, family-friendly neighbourhood with mature trees, close proximity to schools, shopping, parks, and easy highway access. Private in-suite laundry, parking for 2 cars on the driveway, and a new fridge being installed prior to move-in. All 3 bedrooms and the bathroom will also have brand-new windows. Don’t miss this fantastic opportunity! (id:59911)
Royal LePage Burloak Real Estate Services
42 Barron Boulevard
Kawartha Lakes, Ontario
Welcome to a rare opportunity to own a beautifully maintained detached bungalow backing directly onto the scenic Scugog River. With 2 spacious bedrooms, 2 full bathrooms, and a double car garage, this home is ideal for retirees, digital nomads, or anyone seeking a tranquil, nature-inspired lifestyle. Sunlight streams through large windows dressed with California shutters, illuminating every corner with warmth and charm. Lightly lived in, the home feels fresh, airy, and ready for your personal touch. Inside, you'll find a thoughtfully designed layout that flows effortlessly from room to room. The open-concept living and dining area offers a comfortable space to relax or entertain, while the well-equipped kitchen combines style and functionality for everyday ease. Step outside and nature becomes part of your everyday life. Whether you're sipping coffee on the patio, birdwatching, kayaking, or simply taking in the gentle river sounds, the backyard is a peaceful retreat that connects you to the beauty of the outdoors. Tucked away from the city's hustle, yet just minutes from local shops and amenities, this home offers the perfect balance of privacy and convenience. (id:59911)
Real Broker Ontario Ltd.
16 Mitchell Street
St. Catharines, Ontario
This strategically located 4.05-acre parcel presents an exceptional opportunity for builders, developers, and investors seeking high-density residential development in St. Catharines thriving market. The site offers flexible development potential including 90+ traditional townhomes or 136 stacked townhomes, or up to 300 apartment units - with servicing capacity already confirmed for maximum density. The land's current per-door cost sits significantly below market value, creating immediate equity potential. Situated just 5 minutes from QEW access, the property provides quick connectivity to Toronto and the world-renowned Niagara Falls, while benefiting from St. Catharines; 12% population growth since 2020 and sub-2% rental vacancy rates. With pre-consultation already underway with city planners and multiple exit strategies available - from build-to-sell to land banking (8-12% annual appreciation) - this offering represents a rare chance to secure high-density land at a basis well below cost in one of Niagara's most dynamic urban nodes. (id:59911)
RE/MAX Real Estate Centre Inc.
812 - 4263 Fourth Avenue
Niagara Falls, Ontario
Discover this beautifully maintained 2-bedroom, 1.5-bath fully furnished condo, offering a turn key lifestyle ideal for first-time homebuyers, savvy investors, or anyone seeking low-maintenance living in one of Niagara's most up-and-coming neighborhoods. Designed with a carpet-free interior and a functional open-concept layout, the unit features a modern kitchen with stainless steel appliances, pot lights, and a large window that floods the space with natural light. The bright and inviting primary bedroom includes a convenient 2-pieceensuite, while both bedrooms are equipped with ample closet space and generous windows. A3-piece main bathroom and in-suite laundry provide added comfort and convenience. Possible operating as a successful vacation rental on Airbnb and other platforms, this property is not only move-in ready but also income-generating. Perfectly situated just minutes from Niagara Falls, top tourist attractions, dining, shopping, and offering easy highway access to Toronto and the US, the location is unmatched. Whether you're looking for a stylish personal residence or a smart investment opportunity, this condo delivers on all fronts. Don't miss your chance to own a piece of Niagara's growing real estate market (id:59911)
RE/MAX Gold Realty Inc.
54 Sherwood Rise
Hamilton, Ontario
Welcome to 54 Sherwood Rise, a charming bungalow nestled in the heart of the Sherwood neighbourhood on the East Mountain. Located on a desirable street just steps from the Mountain Brow, this immaculate home offers a perfect blend of comfort and convenience. As you step inside, you're greeted by a bright and spacious open concept living and dining area. Original hardwood floors and elegant crown moulding create a warm and inviting atmosphere, while large windows fill the space with natural light. The kitchen with stainless steel appliances, features two windows that bring in additional light and provide a practical layout for everyday meal preparation. The main floor also includes three bedrooms and a 4- piece bathroom. The side door leads to a beautiful backyard, complete with a gazebo, landscaping and a detached garage - perfect for hobbyists or extra storage. This outdoor space is ideal for summer barbecues, gardening or simply relaxing after a long day. On the lower level, a spacious recreation room features pot lights, a cozy gas fireplace, office/game space & a 3-pc bathroom. This versatile space is ideal for movie nights, a home gym or a playroom. The lower level also includes a practical laundry/utility room. Situated close to Sherwood High School, shopping centers, downtown amenities and major highways. Don't miss the opportunity to make this charming bungalow your new home! (id:59911)
Century 21 Heritage Group Ltd.
46 Ryans Way
Hamilton, Ontario
Introducing a truly exceptional family home, perfectly situated on a sought-after street with no rear neighbours. Inside, a bright and open layout showcases a stunning chefs kitchen with a massive island, quartz countertops, double ovens and an induction cooktop, making it perfect for both everyday living and effortless entertaining. The adjoining family room offers relaxing views of the private backyard and for those cool nights, a gas fireplace. The main floor also includes a formal dining room, powder room and a laundry room with a new washer and dryer. Upstairs, discover four generously sized bedrooms thoughtfully designed to provide comfort and privacy for every member of the family. The luxurious primary suite is a true retreat, featuring an expansive built-in wardrobe and a showstopping ensuite. The fully finished lower level offers a cozy rec room with a gas fireplace, wet bar, large bathroom with shower, storage room and a workstation plus a flexible space perfect for a gym or extra bedroom. Enjoy outdoor living on the composite deck with two gas lines and a gazebo, all set against a peaceful backdrop of trees and the gentle sounds of the creek. Just a two-minute walk to the elementary school, 10 minutes to the high school and steps from three nearby parks, the kids will love it here. Exit your backyard through the gate and take a stroll along the scenic path across the creek to the shops and restaurants in the Village of Waterdown. This truly is the perfect place. RSA. (id:59911)
RE/MAX Escarpment Realty Inc.
24 Chambery Street
Bracebridge, Ontario
New home, just 1 yr old in the prestigious White Pines community of Brace Bridge, Muskoka! Discover the "Willow" model by Mattamy Homes, situated on one of the community's deepest lots. This residence is conveniently located within walking distance to the Sportsplex, High School and just minutes to Downtown. The welcoming covered porch leads into a spacious foyer complemented by a convenient powder room and coat closet. This beautifully designed two-story home boasts an open-concept main floor with 9'smooth ceilings on main floor, expansive windows, lots of natural light and spacious living areas. The kitchen features an oversized island, Latest stainless-steel appliances-executive gas stove, water line for side-by-side fridge. Afunctional mudroom connects the kitchen with the2-car garage. The 2nd level features a luxurious primary suite w/ walk-in closet, en-suite bath w/glass shower. upgraded ceramic tiles & upgraded gas line. Look out grade Basement comparable to walk outs! spacious laundry with 4bedrooms w/potential to use bedroom for office space completes the second level. Oak stairs, municipal services, natural gas,200-amp service, Tarion Warranty on the home transferrable to new owner. Check out the 3D tour , high resolution images and floor plan through virtual tour link ! (id:59911)
Homelife G1 Realty Inc.
269 Millview Court
Guelph/eramosa, Ontario
Welcome to 269 Millview Court a home that feels just right from the moment you enter.Located in scenic Rockwood, just 30 minutes from the GTA, this custom Charleston bungalow offers approx 5000 sq ft of total space (approx 2,574 sq ft above grade). Elegant yet functional, its designed for both relaxed family living and stylish entertaining.The grand foyer opens into a stunning great room with cathedral ceilings and a gas fireplace. Large, light-filled rooms and 9-ft ceilings enhance the airy, open-concept layout.The gourmet kitchen boasts custom cabinetry, granite counters, and premium stainless steel appliances, flowing into a sophisticated dining area. Step out to the covered deck with glass railings and enjoy peaceful views of the landscaped yard.The spacious primary suite is a luxurious retreat with heated marble floors, a large walk-in shower, corner tub, and a custom walk-in closet. A second bedroom, four-piece bath, and a flexible office/den (or third bedroom) complete the main floor. Youll also find a large laundry/mudroom with garage accessperfect for busy families or pet lovers returning from nearby trails.The finished basement offers in-law suite potential with a large rec room, guest bedroom with walk-in closet, stylish bathroom, and a separate entrance to the garage for added privacy.Extras include a Generac backup generator, irrigation system, and beautiful landscaping all around.With timeless finishes, smart design, and unbeatable comfort, this is more than a homeits a lifestyle. (id:59911)
Keller Williams Edge Realty
B - 76 Century Street
Hamilton, Ontario
Enjoy comfort and style in this newly renovated 1-bedroom basement suite featuring full-height ceilings, recessed lighting, and an open-concept living/dining area. The modern kitchen includes stainless steel appliances, granite countertops, under-cabinet lighting, and a built-in dishwasher. You'll also have a private in-suite washer and dryer for added convenience. Heating, air conditioning, hydro, water, natural gas, and unlimited high-speed Internet are all included. Permit-only street parking is available. Located just a 5-minute drive or bike ride from Hamilton General Hospital, and steps from the B-Line bus route and Cannon bike lane. University is a 10-minute drive or 15-minute express bus ride away. You're also just minutes from downtown restaurants, cafés, and entertainment. Available July 18th. Credit check, employment letter & references a must. No smoking or pets permitted. Lease is a minimum of 1 year. (id:59911)
RE/MAX Escarpment Realty Inc.
60 Second Avenue
Cambridge, Ontario
Looking for a beautiful starter or retirement home or perhaps a potential separate in law setup with a side door access. This beautiful all brick 3 bedroom gem checks all these boxes!! Situated in a desirable West Galt neighbourhood close to schools & shopping on a pristine manicured lot. Offering a fenced rear yard, 8x10 garden shed and parking for 3 cars. Large pressure treated front deck and a full length rear yard deck. Loaded with lovely upgrades INCLUDING: Beautiful custom kitchen 2016 with granite counters, pantry with pull-outs, under cupboard lighting, stainless Whirlpool appliances F,S,D. Samsung microwave, new main floor 4pc. bathroom (bath-fitter with lifetime warranty) 2024, lower level remodelled 2021 with a 3pc bathroom with oversized jacuzzi tub, rough-in central vac, French drain & sump pump 2021 by crack spec. with transferable lifetime warranty, laundry room with tub, plumbing & electrical 2012, ductless heating & air conditioning 12000 btu each in master bedroom & Living-room 2021, R60 Insulation approx. 2021, roof approx. 10 yrs old with added venting, Don't miss this Charming home that can be yours!! (id:59911)
RE/MAX Twin City Realty Inc.
23a Madill Drive
Mono, Ontario
Nestled on a private tree-lined 1.32-acre estate, this custom newly-built bungalow offers luxury finishes. The driveway accommodates up to 12 vehicles; enjoy a heated & insulated two-car garage. Step inside to a sunlit, open-concept layout featuring 10-foot ceilings and expansive windows that frame lush garden views. The heart of the home is the custom chefs kitchen c/w shaker-style cabinetry, a pantry, quartz countertops & stunning waterfall Island. Premium KitchenAid stainless steel appliances include a gas cooktop, built-in oven, counter-depth fridge, Dw & Pot Filler. The living and dining areas are bathed in natural light, highlighted in warm finishes, & luxurious white oak flooring throughout. The primary suite is a tranquil retreat with spacious walk-in closet & a spa-like 3 PC Ensuite, C/W an oversized glass shower & refined finishes. Two additional bedrooms, both with built-in closets & large picture windows, offer comfort & style. A second full bathroom serves the main level, along with a thoughtfully designed mudroom tiled, with 9-foot ceilings & direct access to the garage, backyard, & front entry. Elegant white oak staircase c/w modern glass railings leads you to the lower level that is perfect for family gatherings, media nights, or entertaining. A full three-piece bathroom adds convenience, while the unfinished area offers the perfect setup for a home gym or extra storage. Step outside to a sprawling stone patio, ideal for entertaining or quiet relaxation. The lush, manicured grounds include 125 mature trees, vibrant gardens, & two outbuildings, one garden shed & a utility shed with a roll-up door, perfect for storing tools or equipment. Top of the line roof with lifetime shingles completes the homes superior exterior. Set on a quiet cul-de-sac while being minutes from Orangeville, from local restaurants & amenities. This is more than just a home; its a lifestyle, where luxury meets nature, & comfort meets style. (id:59911)
Royal LePage Rcr Realty
546 Fifty Road
Hamilton, Ontario
Welcome to 546 Fifty Road, located in the highly sought-after Community Beach and Fifty Point neighbourhood of Stoney Creek. This luxurious two-storey home was custom-built in 2016 by Marcasa Homes and offers over 2,700 square feet of beautifully designed living space across the main and second floors. The home features three spacious bedrooms plus a versatile loft. The primary bedroom includes a walk-in closet and a stunning ensuite bathroom with a spa-like glass and tile shower, complete with steam and rain head, body sprayers, and a built-in Caesarstone seat. There are also three additional bathrooms throughout the home. The chef's gourmet kitchen is equipped with Quartzite countertops, a touchless faucet, and a built-in GE Monogram refrigerator. It opens to a gorgeous backyard oasis through a walk-out to a custom deck, ideal for outdoor entertaining and relaxation. This home is filled with high-end upgrades, including built-in ceiling speakers throughout all levels, elegant hardwood flooring, designer light fixtures and pot lights, high tray ceilings, a central vacuum system, durable 35-year roof shingles, a front lawn sprinkler system, and large principal rooms that offer comfort and functionality. The backyard comes complete with full patio furniture, and the garage is outfitted with a lift and ample storage for three cars. While the basement is not included in the listing, it is vacant and contains some of the owner's personal belongings. Situated in a convenient location, this home is just a one-minute drive to Lake Ontario, three minutes to Fifty Point Conservation Area, and three minutes to Winona Crossing Shopping Centre. (id:59911)
RE/MAX Real Estate Centre Inc.
171 Ridge Road
Cambridge, Ontario
A stunning 2-storey detached home located in the highly sought-after River Mill community of Cambridge. This modern and spacious home features 4 generously sized bedrooms, 3 bathrooms, and an open-concept main floor with a bright living and dining area, ideal for family gatherings and entertaining. The chefs kitchen boasts stainless steel appliances, a large island, and upgraded cabinetry. Enjoy hardwood flooring on the main level, a convenient second-floor laundry room, and a luxurious primary suite with walk-in closet and ensuite. Situated close to top-rated schools, parks, trails, and Highway 401, this is the perfect home for growing families and commuters alike. (id:59911)
RE/MAX Gold Realty Inc.
30 Fennell Street
Southgate, Ontario
Welcome to your dream abode: a charming freehold townhome that combines the convenience of townhouse living with the comfort and luxury of a spacious family home. Step inside and discover a haven where every detail has been carefully curated to elevate your lifestyle. This stunning residence boasts three generous bedrooms and three luxurious bathrooms, providing ample space for you and your loved ones to thrive. From the moment you enter, you're greeted by the warm embrace of hardwood floors that grace the main level, lending an air of elegance and sophistication to every step you take. The heart of this home is undoubtedly its upgraded kitchen, where culinary delights come to life against a backdrop of sleek design and modern convenience. Imagine preparing gourmet meals surrounded by premium finishes, stainless steel appliances, and a stylish backsplash that adds a pop of personality to the space. After a delicious meal, retreat to the spacious living area, where natural light floods in through large windows, creating a bright and inviting atmosphere perfect for relaxation or entertaining guests. Whether you're curling up with a good book by the fireplace or hosting a lively gathering with friends and family, this versatile space effortlessly adapts to your every need. Upstairs, the indulgence continues with a serene master suite complete with a luxurious ensuite bathroom, offering a private oasis where you can unwind and rejuvenate after a long day. Two additional bedrooms provide comfort and privacy for family members or guests, ensuring everyone has their own tranquil retreat to escape to. Outside, a charming backyard beckons you to enjoy the outdoors, whether you're sipping your morning coffee on the patio or firing up the grill for a summer barbecue, this is truly a place you'll be proud to call home. (id:59911)
Sam Mcdadi Real Estate Inc.
2205 King Street E Unit# 6
Hamilton, Ontario
Welcome to 2205 King Street East, Unit #6, a generously sized and beautifully updated 2-bedroom apartment located in the heart of the Glenview neighbourhood. Set within a quiet, well-managed low-rise building, this bright and inviting suite is perfect for individuals, couples, or small families seeking comfort and convenience. Step inside to a sunlitcliving room and an updated eat-in kitchen, complete with modern cabinetry and ample space for casual dining. Both bedrooms are spacious and filled with natural light — ideal for restful retreats or versatile setups like a home office. The unit includes a 4-piece bathroom, plenty of storage, and a warm, welcoming layout that makes you feel right at home. Situated in a highly walkable area, this home is just steps from public transit, schools, parks, shopping, and minutes to the Red Hill Valley Parkway — making commuting or exploring the city a breeze. (id:59911)
Exp Realty
16 Angelfish Road
Brampton, Ontario
Welcome to this elegant town home featuring a grand double-door entry, soaring 9 ft ceilings,and a modern open-concept layout. Enjoy a chef-inspired kitchen with stainless steel appliances, sleek stone counter tops, and ample cabinetry. Bright and spacious living areas offer comfort and style perfect for entertaining. A must-see property that combines function with upscale finishes!The garage includes rough-in for an electric vehicle (EV) charger, offering future-ready convenience. The driveway easily accommodates two vehicles, providing ample parking space for residents and guests alike. (id:59911)
Royal LePage Your Community Realty
1212 Queens Plate Road
Oakville, Ontario
This is a rare final opportunity to own in Glen Abbey Encore, a sold-out, award-winning community, surrounded by parks, trails, top-rated schools, and premier amenities. Only four luxurious single-family homes remain, set on premium 38 x 90 lots and offering 2,890 to 3,176 sq. ft. above grade, with the option to finish the basement. Each home is customizable, with buyers selecting from three elegant floor plans, distinct elevations, and refined interior finishes all tailored directly with the builder - Hallett Homes. Highlights include: Striking curb appeal with stucco, tumbled clay brick & detailed masonry, 10ft smooth ceilings on main, engineered oak flooring & expansive windows, chef-inspired kitchens with extended cabinetry, granite countertops & Jennair appliances, spa-style ensuites with soaker tubs & frameless glass showers. Smart home tech, including smart locks, a thermostat & a year of remote access. Move in Spring 2026 with a 12-month closing on a custom-built home in one of Oakville's most prestigious enclaves. (id:59911)
Rare Real Estate
79 - 200 Veterans Drive
Brampton, Ontario
Modern European-Style Spacious 3Bdrm + 3Bath Condo-Townhouse Situated Near Mount Pleasant Go. Beautifully Well Maintained With Broadloom, Oak Stairs, W/O To Balcony & Patio. Great Room W/Living, Huge Kitchen & Eat-In Breakfast Area. 2 Parking Spots. ** Lower Bungalow Unit That Has Easy Access To Home Through Garage***Huge Windows & Eat In Area. Perfect For Small- Family, First-Time Home Buyers & Investors. Dont Miss It (id:59911)
Homelife Superstars Real Estate Limited

