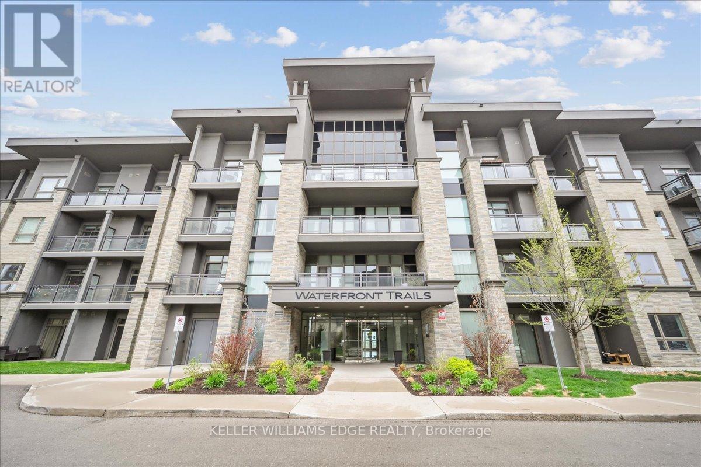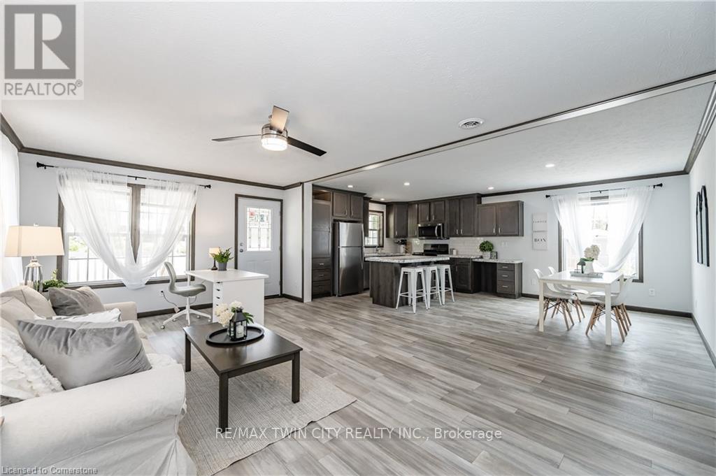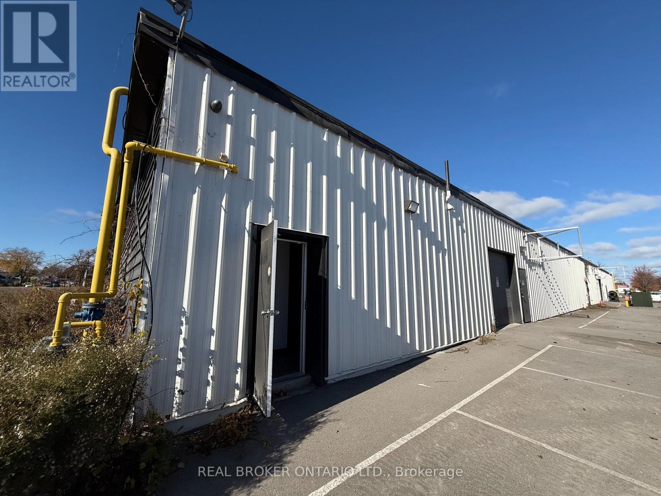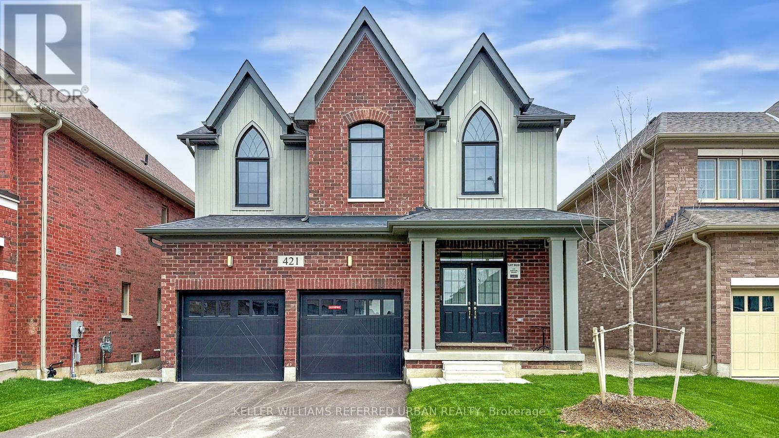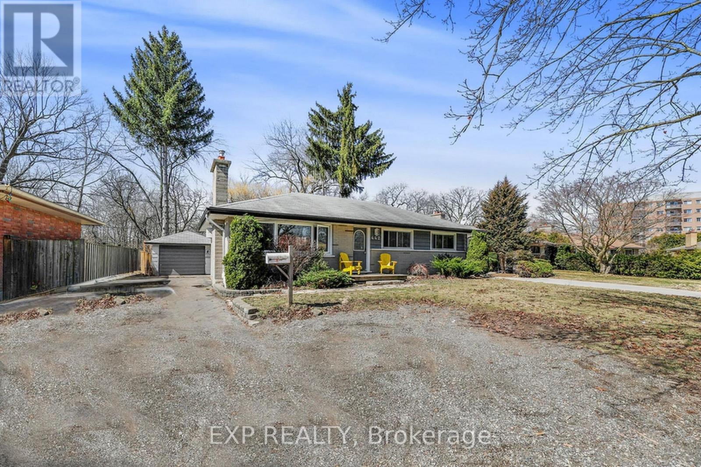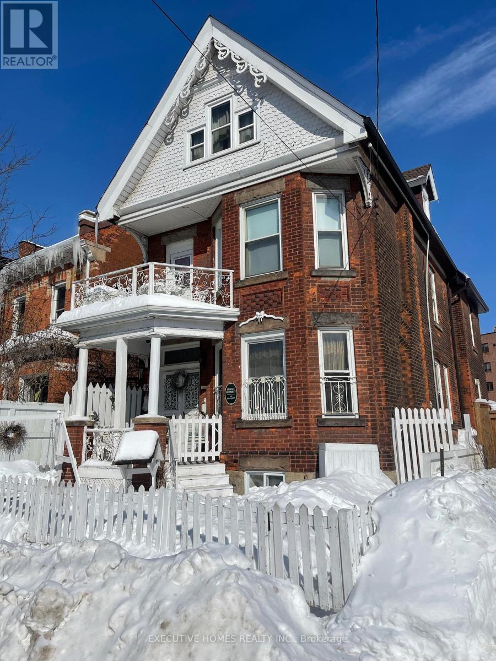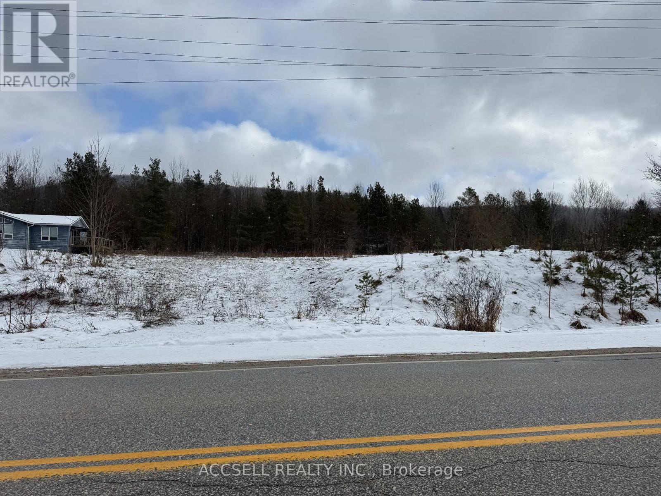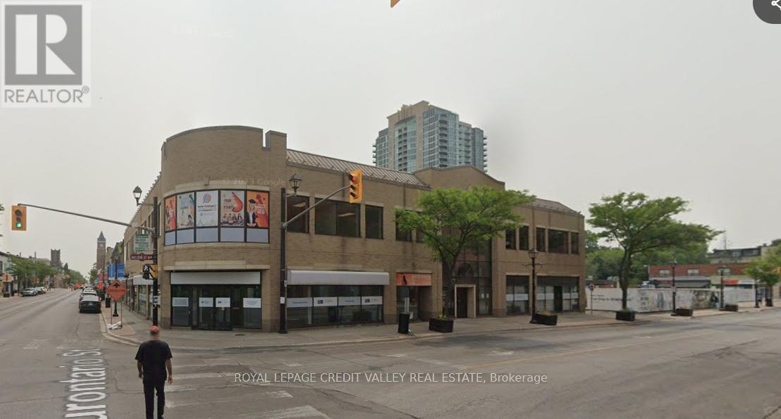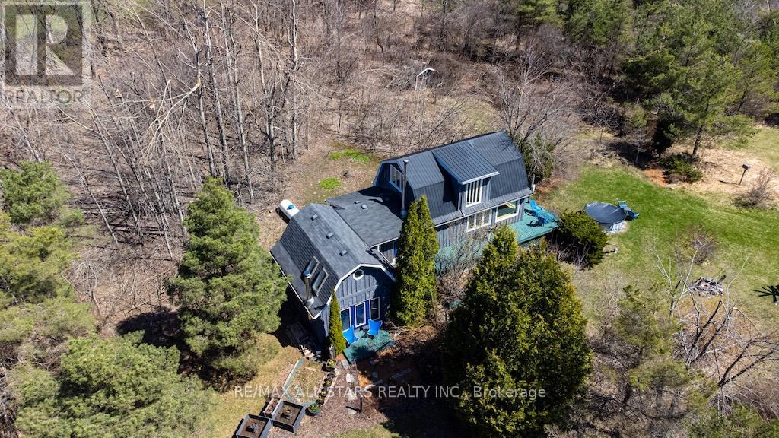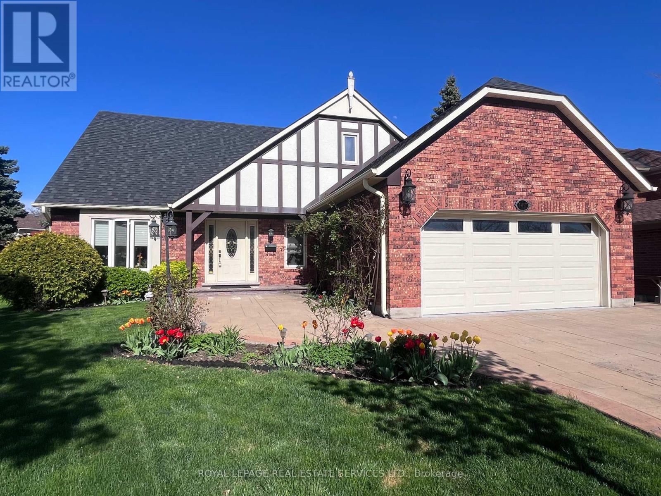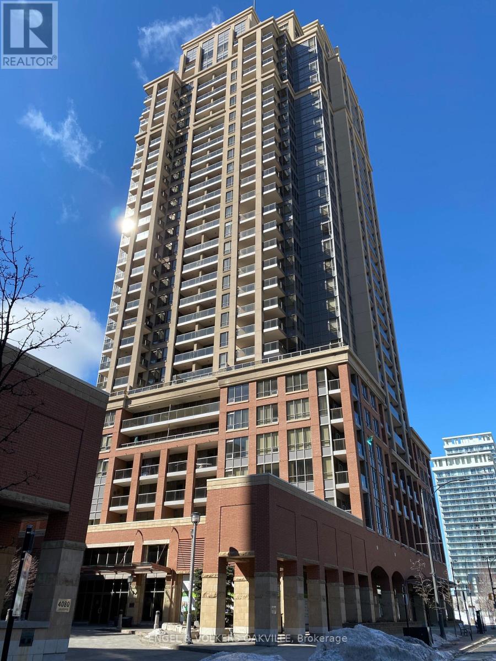330 - 35 Southshore Crescent
Hamilton, Ontario
Live the lakefront dream at 35 South Shore Crescent in this bright, beautifully designed one-bedroom suite. Open-concept living and jaw-dropping, unobstructed views of Lake Ontario. Wake up to natural sunlight streaming through floor-to-ceiling windows and end your day with stunning sunsets over the water all from the comfort of your own home. This stylish unit features a modern kitchen, 4-piece bath, and the convenience of in-suite laundry. Nestled in a sought-after building, you'll have access to top-tier amenities including a rooftop terrace with 360 views, a fully equipped gym, a chic party room for entertaining, and your own underground parking spot and storage locker. Surrounded by scenic walking and biking trails and just steps from the waterfront, this is the perfect escape for those who crave tranquility without sacrificing convenience. Heat, water, and A/C are included tenant only pays hydro and insurance. 1 underground parking and locker. Come experience the lifestyle that waterfront living was meant to offer! (id:59911)
Keller Williams Edge Realty
Lot W - 1085 Concession 10 Road W
Hamilton, Ontario
This lovely brand new bungalow built by Fairmont Homes, known as the Trout Creek Model features 2 beds, 2 baths and over 1300sqft of living space. Situated in the year round land lease community, Rocky Ridge Estates which is conveniently located just off Highway 6 on a quiet side road. Enjoy an easy going lifestyle in this tranquil rural setting while still easily accessing major commuting routes and major centers. Just 8 minutes south of the 401. Enjoy the open concept floor plan which features a covered porch, large living and dining area with large windows, a primary 4pc ensuite and separate laundry room. This is the perfect investment for the downsizers or first time home buyers to get into the market at an affordable price! Inquire for more details about Lots available and various other models. Location may be listing in Freelton. Taxes not yet assessed. Images are of the Model home. Renderings and floor plans are artist concepts only and derived from builder plans. (id:59911)
RE/MAX Twin City Realty Inc.
6 - 5900 Thorold Stone Road
Niagara Falls, Ontario
This is the Switchyard! Small office with warehousing space for your business. Full sprinkler system, 2 grade-level doors. Outdoor surface parking for approx 20 vehicles. Rail directly behind, close to major highways and the border. The import/export location of your dreams. Generous tenant inducements available. Space can be demised at 6400sf as well. (id:59911)
Real Broker Ontario Ltd.
86 Richmond Street
Thorold, Ontario
Welcome to 86 Richmond Street in the heart of Thorold a charming and versatile home that offers incredible potential for both families and investors. This beautifully maintained property features a separate entrance leading to a basement apartment or in-law suite, making it ideal for multi-generational living, rental income, or a private space for guests. Inside, you'll find newer flooring and fresh paint throughout, giving the home a clean, modern feel while preserving its warm and welcoming atmosphere. The main level boasts a functional layout with spacious living areas, an abundance of natural light, and thoughtful updates that make everyday living comfortable and stylish. The lower level provides even more space and flexibility, perfect for extended family, tenants, or a home office setup. Step outside and you'll be greeted by a large backyard perfect for entertaining, gardening, or relaxing with family. The shed in the yard offers additional storage for tools, bikes, or seasonal items, and the large driveway provides ample parking for multiple vehicles, a rare and valuable feature in this area. Situated in a great neighbourhood, this home is surrounded by parks, trails, and schools, making it ideal for growing families. Its just minutes from downtown Thorold, a short drive to Niagara College and Brock University, and only 15 minutes to downtown Niagara Falls, offering the perfect balance of small-town charm and city convenience. With easy access to public transit and highways, this location is a commuters dream. Whether you're looking to settle into a welcoming community or seeking a smart investment opportunity, 86 Richmond Street checks all the boxes. This is one you wont want to miss! (id:59911)
Exp Realty
632 Bridleglen Crescent
Ottawa, Ontario
Elegant Living in Bridlewood | Top-Rated Schools | Sunset Views Welcome to this beautifully maintained Bridlewood gem on a private pie-shaped lot with no rear neighbors-perfect for peaceful living and stunning sunset views. With 3+1 bedrooms, 4 baths, and over 2,800 sq. ft. of finished space, this home combines timeless charm with modern updates. Features include hardwood floors, a bright eat-in kitchen with quartz counters, formal living/dining rooms, and a cozy family room with gas fireplace. The finished basement offers a spacious rec room, 4th bedroom, full bath, and plenty of storage. Located in a premium neighborhood with top-rated schools like St. Anne CES, Roch Carrier ES, and A.Y. Jackson SS-this is family living at its finest. (id:59911)
Homelife/miracle Realty Ltd
203 - 264 Alma Street
Guelph/eramosa, Ontario
Wow what a beauty! First time buyers or sizing down this is a terrific unit for you. Located in the heart of charming Rockwood, walking distance to shops, schools, and parks this sweet unit could be just what you are looking for. An excellent value, this condo apartment was professionally renovated by the property developer in 2022 and features quality upgrades and updates. Lovely modern kitchen with quartz countertops and small breakfast style eating nook, quality laminate flooring throughout, new bath, owned gas hot water tank, brand new wall mounted Air-conditioning unit, and energy efficient geothermal/water furnace, all beautifully maintained in this spotless unit. Great natural lighting as this unit faces the south and western sunsets overlooking the parking area. A most desireable location in the building and on the 'walk-in' level' from the main entrance. (id:59911)
Ipro Realty Ltd.
421 Adelaide Street
Wellington North, Ontario
Welcome home to this beautifully laid-out detached 4-Bed, 3-Bath Home.From the moment you walk through the front door, you'll feel the perfect balance of space, comfort, and functionality in this thoughtfully designed home. With 4 spacious bedrooms and 3 bathrooms, this home offers everything you need for both family living and entertaining. The open-concept main floor seamlessly blends the kitchen, dining area, and living room, creating a bright and welcoming environment that's perfect for both everyday activities and hosting friends and family. Upstairs, the smart split floor plan ensures privacy while maintaining a sense of openness. Two full 5-piece bathrooms make mornings a breeze, and the convenient upper-level laundry room adds to the homes practicality. The spacious primary suite is nothing short of a retreat, featuring a huge walk-in closet and a spa-like ensuite, complete with all the amenities you'd expect for relaxation and comfort.The bright, unfinished basement is ready to take your lifestyle to the next level. With above-grade windows that fill the space with natural light, this is no ordinary basement. A roughed-in bathroom and a dedicated wine cellar offer even more possibilities, while leaving you plenty of room to design your perfect additional living space. Whether you envision a home gym, a rec room, or a cozy guest suite, the options are endless, all without sacrificing the bright and airy feel of the home.Tech-savvy? This home has you covered with Cat 5 enhanced cable throughout, making working from home or streaming your favorite shows seamless and stress-free.Move-in ready and waiting for you to make it your own, this home is more than just a place to live, it's a lifestyle waiting to be enjoyed. Don't miss the opportunity to create the home of your dreams without breaking the bank. Schedule your viewing today! (id:59911)
Keller Williams Referred Urban Realty
442 Scenic Drive
London South, Ontario
Welcome to 442 Scenic Drive! Currently Vacant! A beautiful 3+2 bedroom brick bungalow sitting on a VERY spacious ravine lot! Featuring a large driveway with plenty of parking, a large backyard and a back door entrance that leads into the separate basement unit! The main floor has a spacious living room with a fireplace, a full kitchen with plenty of cupboard space, 3 bedrooms, a 3 piece bathroom and laundry! The basement boasts tall ceilings, 2 bedrooms, a large rec room, utility room, laundry and a 3 piece bathroom! Conveniently located close to grocery stores, schools, parks and more! (id:59911)
Exp Realty
183 Penny Lane
Hamilton, Ontario
Welcome to this Luxurious Bright and Beautiful End Unit Townhome! Flooded with Natural Light! Upgraded and Well Maintained in a Most Desirable and Family Friendly Upper Stoney Creek Area, This Gem Features Practical Layout with Open Concept Modern Kitchen w/Stylish Backsplash, and a Large Island, a Family Size Breakfast Eat-in Area, S/S Appliances, Walking Onto a Private Backyard. Hardwood Staircase to Second Floor and Basement. Hardwood Floors, Primary Spacious Bedroom with His and Hers Walk-In Closet and 3-Piece Ensuite , 3Bedrooms+Office/Bedroom and 4 Bathrooms, Finished Basement, Direct Access to Garage. Built in 2012, Above Grade: 1631 Sq. Ft.,+ Finished Basement. Close To Schools, Shops, Highway And All Amenities. Don't Miss Out on the Opportunity to Own this Stunning Home. (House Vacant No Furniture) (id:59911)
Century 21 Regal Realty Inc.
5545 Blezard Drive
Lincoln, Ontario
Stunning Waterfront Estate in Lincoln A Rare Opportunity! Set along the shores of Lake Ontario and surrounded by beautiful fruit orchards, 5545 Blezard Drive offers breathtaking views and an exceptional waterfront lifestyle. This European-inspired estate features 5+1 bedrooms and 7 washrooms, each bedroom with its own private ensuite and walk-in closet for ultimate comfort.Inside, enjoy formal living and dining rooms, a cozy family room, and a private library. The chefs kitchen boasts high-end appliances, including a SubZero refrigerator, Miele dishwasher, and Dacor propane stove. A double-sided open fireplace enhances the breakfast area, which opens to a serene patio with stunning lake and Toronto skyline views. Outside, a saltwater pool and cabana with a glass railing for viewing the water provide the perfect space to relax. A circular driveway leads to the attached two-car garage, all set on a sprawling 115' x 682' lot for privacy and space. A new break wall (2024) enhances and protects the property. Experience tranquility, luxury, and nature in this rare lakeside retreat where every day feels like a getaway! LUXURY CERTIFIED. NOTE: Some photos have been virtually staged. (id:59911)
RE/MAX Escarpment Realty Inc.
Engel & Volkers Oakville
63 Teskey Crescent
Hamilton, Ontario
Move-In Ready Newly Built Cachet Home Just Unpack and Settle In! Step into this stunning, brand-new 2-storey detached home offering over 2,900 sq.ft. of thoughtfully designed living space in one of Binbrooks most sought-after neighborhoods. With 4 generously sized bedrooms, 3.5 bathrooms, and soaring ceilings throughout, this home offers a bright, open, and luxurious atmosphere. Flooded with natural light, this thoughtfully designed home boasts stylish finishes throughout.The bright, modern eat-in kitchen features a large island, butlers pantry & servery, and opens to spacious living and dining rooms.Upstairs, you'll find four spacious bedrooms and a private primary retreat including a luxurious primary 5-piece ensuite complete with a soaker tub, stand-up shower, double vanity, and a generous walk-in closet. This family-friendly home has a space for everyone while feeling cozy and comfortable.Ready for immediate occupancy, this home is the perfect blend of modern luxury and everyday practicality ideal for families seeking comfort, space, and style. Please note: basement is not included. (id:59911)
Sotheby's International Realty Canada
10 Thornlodge Drive
Hamilton, Ontario
Welcome to Waterdown! This fully renovated semi-detached home offers a perfect blend of style and efficiency. Enjoy a modern kitchen with all-new appliances and cabinetry, updated windows and patio door, a high-efficiency furnace, and a new tankless hot water system. The main floor powder room adds everyday convenience, while upgraded insulation throughout, including the garage, enhances comfort and savings. Relax in the cozy finished basement featuring a gas fireplace. A wonderful place to call home. (id:59911)
Royal LePage Signature Realty
22 - 10 Foxglove Crescent
Kitchener, Ontario
Welcome to this beautifully updated and newly renovated two-storey townhome, offering 1,002 sq. ft. Above Grade and 368 sq. ft. Below Grade of modern living space. Situated in a private and friendly community, this home is perfect for first-time buyers, young professionals, or those looking to downsize in style.Renovated top to bottom, this home features sleek laminate flooring throughout, an open-concept great room filled with natural light, and sliding doors leading to a private deckideal for morning coffee or entertaining guests. The stunning eat-in kitchen boasts ample cabinetry, a stylish breakfast bar, and plenty of space for culinary creativity.Upstairs, you'll find two generously sized bedrooms, including a spacious primary bedroom with abundant closet space. Two full 4-piece bathrooms add convenience and functionalityone on the upper level and another in the walkout basement. The walkout basement offers additional living space and features a dedicated laundry area along with its own 4-piece bathroom, providing extra flexibility and comfort. With one dedicated parking space, this home is both stylish and practical.Located in a sought-after neighborhood close to parks, schools, shopping, and public transit, this move-in-ready townhome is a must-see. (id:59911)
RE/MAX Metropolis Realty
42 Florence Street
Hamilton, Ontario
Exceptional investment opportunity in Hamilton's sought-after Strathcona neighborhood! This fully tenanted fourplex offers strong, consistent rental income with excellent cash flow potential. Located in a prime area near parks, schools, and transit, it ensures high rental demand and long-term appreciation. Investors will appreciate the steady returns and minimal vacancies. Located in a prime area near school, University, and parks. Showings require at least 48 hours' notice, and all tenants must be notified in advance. (id:59911)
Executive Homes Realty Inc.
0 Longwood Road
Southwest Middlesex, Ontario
App. 25 acres of low density development land (out of which app 5acres attributed to the municipality for roadways), is available for sale in Wardsville (between London and Sarnia) Ontario. Variety of uses including low to high density residential development. Full service is available in the area surrounding to the property. Seller has a plan to develop 55 single family detached residential dwellings. (id:59911)
Royal LePage Ignite Realty
180 Huffman Road
Quinte West, Ontario
Stunning 2021 custom-built bungalow, offers a perfect blend of modern luxury and functional design. Situated on a generous 1.2-acre lot, with open concept layout, large patio doors to screened deck and an additional open deck. Beautifully exposed wood beams with floor to ceiling gas fireplace. Chef's dream, featuring granite countertops, a farmhouse sink, a gas stove, and stainless steel appliances. There's also a walk-in pantry with shelving and a large functional island with built-in The lower-level walk-out that leads directly to a beautiful in-ground heated saltwater pool. The home also features a spacious 2-car attached garage, complete with in-flooring heating, insulation, and drywall for added comfort. For those who need extra space, there's a heated detached 3-car garage/workshop with roll up doors, man door and patio door, featuring a bar, urinal, and sink for ultimate convenience and style. **EXTRAS** Fridge, Stove, Dishwasher, Clothes Washer, Dryer, Water Softener, Existing Window Coverings, Closet Organizers, Ceiling Fan and Upgraded ELF. High-speed Bell Fibe internet is available. (id:59911)
RE/MAX Real Estate Centre Inc.
Pt Lt 62 Pl 441 Road
Grey Highlands, Ontario
Rarely found vacant land opportunity in Kimberley's Beaver Valley! Mixed use zoning, endless possibilities. Minutes from Beaver Valley Ski Club and the Talisman development (id:59911)
Accsell Realty Inc.
3573 Fiorina Street
Windsor, Ontario
Build your dream home on this vacant lot in LaSalle's prestigious Seven Lakes community. HADI CUSTOM HOMES proudly presents this massive 2 storey, to be built home that you can personalize with your own selections. The main floor boasts a bright living room with 17 ft. ceilings and gas fireplace, an inviting dining room with access to a covered patio, a functional kitchen with quartz counter tops, a bedroom, and a 4 PC bath. The second story offers two suites: a Master Suite and Mother-In-Law Suite each with a private ensuite bath. The Master Suite also features a spacious W/I closet and has access to a large private balcony. 2 additional bedrooms, a 4 PC bath and laundry room complete the second floor of this gorgeous home. With a 3 car garage, additional basement space, and side entrance this is truly the home you deserve. Pictures are from a previous model and have been virtually staged. (id:59911)
Realty One Group Flagship
2116 - 370 Dixon Road
Toronto, Ontario
Beautifully renovated 2-bedroom, 1-bath condo offering breathtaking 21st-floor views of the city skyline, park, and playground. Step out onto your oversized private balcony, perfect for relaxation. Inside, the condo shines with brand-new flooring, a modern kitchen with new Samsung stainless steel appliances, a fully upgraded bathroom, and fresh paint throughout for a sleek, move-in-ready look. Both bedrooms are generously sized and offer excellent storage solutions, ideal for couples, small families, or professionals. The building is packed with amenities, including an indoor pool, fitness centre, sauna, and convenient walk-out balcony access. Located just minutes from GO Transit, major highways, grocery stores, banks, and everything you need for daily living is urban convenience and comfort at its finest. (id:59911)
RE/MAX Excellence Real Estate
19 Clockwork Drive
Brampton, Ontario
Absolute A Must See! **FURNISHED** Legal Basement Apt.- 2 Bedrooms and 1 Bathroom, Beautifully Designed W/Modernized Color Concepts. Separate Entrance, Separate Laundry, Open Concept Kitchen W/Living Area. Lots Of Pot Lights, Good Size Bedrooms, Filled With Natural Light. Large Windows, 1 Car Parking Space, 30% Of Utilities Paid By The Tenant. Stainless Steel Appliances, Just A Minutes Away From All Amenities (id:59911)
Century 21 Best Sellers Ltd.
332 Chuchmach Close
Milton, Ontario
SPACIOUS FREEHOLD TOWNHOUSE, DARK HARDWOODS, UPGRADED KITCHEN WITH RICH CABINETRY, STAINLESS STEELAPPLIANCES, OPEN CONCEPT DESIGN, SEPARATE DINING ROOM, INSIDE GARAGE ACCESS, MASTER WITH WALK-INCLOSET & EN-SUITE BATH, Must see this Freehold Townhome With Excellent Layout in Most Desirable areaof Milton, This 3 Bedroom 3 Bathroom Home Is Centrally Located With Easy Access To Shopping, Highways And Only About 5 Minutes Drive To The Go Station. This Home Features A Master Bedroom With a walk-in closet an ensuite Bathroom. Basement Is Finished with 3 pc Bathroom For Additional living space. The main floor features an open living and dining area that leads to a spacious backyard, as well as a delightful eat-in kitchen with a stylish backsplash. Very Close To Schools recreational parks, grocery stores, and shopping plazas. (id:59911)
Executive Homes Realty Inc.
706 - 138 Widdicombe Hill Boulevard
Toronto, Ontario
Welcome to this beautifully maintained and spacious 2-bedroom, 2-bathroom modern condo townhouse offering a bright open-concept layout with stylish finishes throughout. The open- concept living room is bright and inviting, featuring a large window with serene views of the surrounding green space and a seamless walkout to a private balcony perfect for enjoying indoor-outdoor living. The kitchen is a true highlight, featuring premium stainless steel appliances, upgraded cabinetry and range hood, along with a thoughtfully added walk-in pantry for enhanced storage and functionality, and a generous primary bedroom complete with a walk-in closet and private ensuite with a large window! The second bedroom offers ample space, a double closet for abundant storage, and convenient access to a beautifully appointed 4-piece main bathroom. An added convenience is the ground-level location of this condo, offering easy access with all rooms situated on the same level ideal for comfortable, stair-free living. Enjoy the convenience of an included parking space and locker. Situated in a highly desirable location at Eglinton & Kipling just 5 minutes from Highways 401, 427, Gardiner and 403, and only 10 minutes from Pearson International Airport. A school is located directly across the street, and you're just a short walk to 24-hour grocery stores, public transit, and scenic parks. Perfect for professionals, couples, small families looking for comfort, style, and convenience. (id:59911)
RE/MAX Real Estate Centre Inc.
18 Eastlake Road
Brampton, Ontario
Stunning and Spacious 4-Bedroom & 3 Bathroom Semi-Detached Home available for Lease! Welcome to this beautifully updated 4-bedroom home, offering a perfect blend of comfort and convenience This bright and airy home features a modern open-concept layout with Living / Dining room with Pot Lights Throughout and upgraded kitchen with granite counters, backsplash & stainless steel appliances All 4 Bedrooms Are Generous Size With Closets & Window. Walking distance to Transit, Plaza, Grocery Store, Close to School, Recreation Centre & Park. This home is perfect for families or professionals. (id:59911)
Century 21 Property Zone Realty Inc.
806 - 88 Palace Pier Court
Toronto, Ontario
Top 5 Reasons You Will Love This Condo: 1) Indulge in the elegance of a recently renovated kitchen adorned with marble countertops, luxury backsplash, and a chic breakfast bar seating, all complemented by recessed lighting and engineered hardwood flooring installed in 2020 2) Perfect layout with a tremendous split-level plan, offering bedrooms on each side and a living room with doors leading to a 115 square feet balcony walkout, extending the 866 square feet interior to almost 1,000 Square feet of living space 3) Enjoy a plethora of amenities including a gym, concierge services, a rooftop terrace, guest suites, and a party room 4) Large primary bedroom featuring a privileged ensuite bathroom and walk-in closet, accompanied by an additional bedroom and main bathroom 5) Experience the ultimate convenience with great proximity to downtown, TTC streetcar access, easy access to Gardiner Expressway, Sunny Side Park, beachfront attractions, shops, and more. 866 above grade sq.ft. Visit our website for more detailed information. *Please note some images have been virtually staged to show the potential of the condo. (id:59911)
Faris Team Real Estate
Faris Team Real Estate Brokerage
1207 - 812 Lansdowne Avenue
Toronto, Ontario
Welcome To Your Private Oasis * Rarely Offered Lower Penthouse Suite w/Premium Corner Setting & Stunning Panoramic City Skyline & South Views * This 1 Bedroom Gem Is A True Definition Function, Style & Comfort & It Has It All * Light Filled By Day & Sparkling City Lights Romantic By Night * Well Appointed Floor Plan That Feels Larger That It Is + South/West Exposure Balcony W/Unobstructed Views * Principal Room Will Impress You With Spacious Open Concept Uninterrupted Flow * Sleek Kitchen Features Granite Counter & Ceramic Backsplash * Primary Bedroom Is Fitted w/Double Closet & Overlooks Balcony * 4-Pc Bath w/Soaker * Suite Is Complemented w/Separate Room Foyer & Large Double Door Entry Closet * Broadloom Free * Ensuite Laundry * 1 Underground Parking Included * Reasonable Maintenance Fees * Building Amenities Include; Exercise Room, Sauna, Party/Meeting Room, Games Room, Bike Storage, Visitors Parking, Security System & Management Office On Site * Nestle In Vibrant Junction Triangle W/All Amenities At Your Finger Tips: Walk, Bike & Pet Friendly. Steps To Transit, Groceries & Shopping. Minutes To Corso Italia, The Junction, Bloor Street, Roncy & More. (id:59911)
Homelife/realty One Ltd.
307 Yates Drive
Milton, Ontario
Beautiful 2-storey semi-detached home in Milton's Coates neighbourhood, backing onto greenspace with no homes behind - offering rare privacy on a quiet, wide street in Mid Milton. Large deck with a gazebo overlooks the ravine, perfect for morning coffee or summer entertaining. Main floor features engineered hardwood and an open-concept layout with a spacious kitchen and family room. The kitchen includes a gas stove, pot lights, oversized centre island, and direct views to the backyard. A gas fireplace adds warmth to the living space. The front flex room can be used as an office, sitting area, or playroom. Upstairs: generously sized bedrooms, including a private primary suite with ravine views, walk-in closet, and ensuite bath. Shared bath for the other bedrooms features 3 access points - ideal for busy mornings. Bonus second-floor study nook and spacious laundry room with built-in cabinetry and separate linen closet. Finished basement with pot lights, full bath, and an additional bedroom - perfect for guests or in-laws. Close to parks, walking trails, and top-rated public and Catholic schools, all within walking distance. Minutes to plazas, quick access to Mississauga and Hwy 401. A functional layout in a fantastic location - ideal for families. (id:59911)
Royal LePage Meadowtowne Realty
104b - 760 Whitlock Avenue
Milton, Ontario
Ground-Floor living with Private Terrace at Mile & Creek! Be the first to live in this modern & spacious, 1 bed + den, 1 bath suite, in the award-winning Mile & Creek by Mattamy. Located in Milton's vibrant Cobban neighbourhood, this ground-floor gem features soaring 12-ft ceilings and a 200+ sf private terrace; ideal for al fresco dining, container gardening, or soaking up the sun. The open concept layout includes floor-to-ceiling windows, a sleek kitchen with custom cabinetry, quartz counters, full sized stainless steel appliances, and stylish tile backsplash. The spacious bedroom is bright, serene & flooded with natural light, while the versatile den works perfectly as a home office, nursery, or creative nook. A spa-like bath features a deep soaker tub, quartz vanity, and porcelain tile. Residents will soon access luxe amenities: fitness centre, yoga studio, media room, co-working lounge, and rooftop terrace with BBQs-set to open mid-May. Surrounded by protected green space and trails, yet minutes to shops, restaurants, GO, schools and highways, Mile & Creek blends nature with lifestyle. Whether you're a first-time buyer, downsizer, or investor; this stylish suite with outdoor living is a rare find! (id:59911)
Keller Williams Real Estate Associates
200c - 1 Nelson Street W
Brampton, Ontario
. (id:59911)
Royal LePage Credit Valley Real Estate
1914 - 2520 Eglinton Avenue W
Mississauga, Ontario
Stunning PENTHOUSE suite in the Arc Condos of Mississauga. Approx 200 sq. ft. Balcony. Ready to Move In July 1st 2025. Featuring a Beautiful Eat-In Kitchen With Island & Open Concept Split Bedroom Living Space. Lots of Upgrades! Equipped with SS/Fridge, SS/Stove, Washer/Dryer, B/I Dishwasher, Microwave & En-suite Laundry. Stylish-Modern Finishes Everywhere! Facing SOUTH EAST. Very Bright, Lots of Sunlight! 9 Ft. Ceilings! Stunning View Including the Lake and City! State of the Art Amenities with Bball Court, Fitness Room, Library, Bar/Lounge, Outdoor Terrace forBBQ & Guest Suites. Rare Find, comes with 2 Underground Parking and 1 Locker. (id:59911)
Royal LePage Signature Realty
326 - 383 Main Street E
Milton, Ontario
Spacious 2+Den Condo in Eco-Friendly Greenlife Building. Discover the perfect blend of space, style, and sustainability in this 2-bedroom + den condo at the sought-after Greenlife Condos in Milton. Boasting over 1,200 sq. ft. of living space, this unit features a rare and valuable perk - three underground parking spots: two full-sized spaces and a dedicated spot for a small vehicle or motorcycle. The open-concept layout offers a bright and inviting living area, ideal for entertaining or relaxing. The modern kitchen showcases granite countertops, stainless steel appliances, a built-in microwave, and a stylish subway tile backsplash. The Primary ensuite bath has a jetted tub and separate shower that you can wind down in after working out in the buildings own gym. The generously sized den provides endless possibilities whether you need a home office, playroom, or guest bedroom, this versatile area has you covered. Located just steps from downtown Milton, you'll enjoy easy access to the vibrant farmers market, charming shops, and local dining. Plus, the environmentally conscious design of the Greenlife building keeps maintenance fees low, giving you peace of mind and affordability. Don't miss the chance to own this exceptional condo with unparalleled parking convenience and a prime location! (id:59911)
Royal LePage Meadowtowne Realty
Royal LePage Meadowtowne Realty Inc.
Lower - 98 Griselda Crescent
Brampton, Ontario
Well maintained, Spacious, recently renovated 1 Bedroom lower level of Bungalow in the main core of brampton, close to all amenities, Schools, Park bus transit, Hwy Recently renovated floors, paints, newer lights. new kitchen counter, stove, brand new washroom, spacious living room with big windows, access to side yard for personal use. (id:59911)
Homelife Maple Leaf Realty Ltd.
3109 12th Line E
Trent Hills, Ontario
Escape to the serene beauty of this raised bungalow, perfectly positioned on 1.74 acres of picturesque countryside. Overlooking a meandering spring stream, a refreshing pool area, and the surrounding natural landscape, this home offers peace, privacy and plenty of space to enjoy outdoor living. Step inside to discover a bright and inviting interior featuring 3 spacious bedrooms and 2 full washrooms. The functional layout offers seamless flow, with a well-appointed kitchen, a cozy living area, and large windows that capture stunning rural views. The attached 2 car garage with direct entry into the home provides added convenience, perfect for any season. Whether you're sipping your morning coffee on the deck, cooling off by the pool or simply taking in the sights and sounds of nature, this property is a true retreat from the everyday. Located in a peaceful country setting yet just a short drive to amenities, this home blends rural charm with modern comfort. Don't miss your chance to own this slice of paradise! (id:59911)
Royal LePage Frank Real Estate
34 Chipmunk Crescent
Brampton, Ontario
Modern home situated in a highly desirable neighborhood with numerous upgrades throughout. The excellent layout features designer flooring and a separate living room with bay windows overlooking the front yard. The upgraded kitchen is complete with a sleek quartz countertop and backsplash. The spacious primary bedroom includes a walk-in closet for added convenience. The finished basement provides additional living space. Enjoy stunning curb appeal with an extra-long driveway. This home is ideally located near schools, Highway 410, parks, Chalo Freshco Plaza and more. (id:59911)
RE/MAX Realty Services Inc.
1013 Highway 7a
Kawartha Lakes, Ontario
Your Peaceful Hilltop Haven. Set overlooking Bethanys rolling hills, this inviting 12-acre retreat offers a perfect harmony of earth and sky. From first light to starry nights, nature surrounds you in every direction. Inside, the open-concept layout links kitchen, dining, and living areas creating a bright, welcoming space for daily life and entertaining. A main floor laundry and stylish three-piece bath add comfort and ease. Upstairs, two bright bedrooms and a full bath provide restful retreats. The attached studio with loft and flexible layout offers room for three-season living. Ideal for creativity, guests, family activity, or future development. Excellent Wi-Fi available. Step onto the wrap-around deck to relax, spot wildlife, or unwind under open skies. Private and peaceful, yet close to schools, shopping in Peterborough and Lindsay, Brimacombe Ski Hill, and the Wutai Shan Buddhist Garden. A hilltop haven where natural serenity meets modern convenience. All of this within 90 minutes of downtown Toronto. (id:59911)
RE/MAX All-Stars Realty Inc.
5380 Vail Court
Mississauga, Ontario
Welcome to this stunning 6-bedroom, 6-bathroom detached estate with a 3-car garage, nestled in the heart of Mississauga's prestigious Erin Mills. Crafted with exceptional attention to detail, this home showcases a custom-designed Irpinia kitchen featuring a waterfall island, Sub-Zero fridge, Wolf stove, and a walk-in pantry-a true chef's dream. Every inch of this residence radiates elegance, with designer lighting throughout, hand-scraped engineered hardwood flooring, and Philip Jeffries designer wallpaper on the main floor. The fully finished entertainment-ready basement boasts a 120-inch projector, creating the ultimate home theater experience. Located just moments from premier amenities, top-rated schools, and major highways, this home is straight out of a magazine. A rare offering that blends luxury, comfort, and convenience-don't miss your chance to own this extraordinary property! (id:59911)
RE/MAX Experts
Upper - 1417 Thistledown Road
Oakville, Ontario
Partially Furnished Fabulous 4 Bedroom Home, The spacious main floor Kitchen offers a large Centre Island and Gas Range, a perfect work space for the home chef. The main floor office with French doors at front of the house is ideal for working from home, separate family room features a wet bar for easy evening entertaining. Heated Floors in Master Bath. Gorgeous Premium Backyard With Pool, Patio, Green Space For Kids/Pets. Located in top ranked Abbey Park School boundary .Walking distance to Monastery Bakery. Including 1 Garage Parking , 1 Driveway Parking . Tenant Pay 70% Of The Utilities. (id:59911)
Royal LePage Real Estate Services Ltd.
2305 - 430 Square One Drive
Mississauga, Ontario
Discover the ideal blend of comfort and convenience in this brand-new, move-in ready bachelor condo located in the vibrant heart of Mississauga City Centre. Thoughtfully designed for both relaxation and entertaining, this spacious unit features upscale finishes and modern appliances, including a fridge, dishwasher, and in-suite laundry. Just steps from Square One and Celebration Square, you'll enjoy unparalleled access to Highway 403, the Brightwater Shuttle, and public transit. Don't miss this opportunity to live in one of Mississauga's most desirable neighborhood, book your private showing today! (id:59911)
Kingsway Real Estate
3 - 6060 Curtis Point Road
Alnwick/haldimand, Ontario
Here is your 4-season oasis all ready for you to walk in and enjoy spectactular waterfront views and unmatched year-round sunsets! Cute and cozy 2-bedroom, 2-bathroom bungalow on largely level land on a dead end road. Amazing views from the cottage and wrap-around decks. Huge double lot leaves room for bunkies, pool, or game field. Recent renovations include a new kitchen with quartz counters, new bathroom, flooring and more. New water system. Rare to have a boathouse with a marine railway to get your boat up and sheltered from the winter. Rice Lake? An aquatic paradise with some of the best fishing in southern Ontario; swim or hop into your boat off the dock to travel just about anywhere on the Trent-Severn Waterway. It's a wildlife paradise with bald eagles sailing by and forests and fields full of deer, foxes, bunnies, osprey - every kind of species known to this part of Ontario. A quiet, peaceful place for you to recharge your batteries without breaking the bank. See it today! (id:59911)
Just 3 Percent Realty Inc.
3409 - 7 Mabelle Avenue
Toronto, Ontario
Tridel Built "Islington Terrace" At Bloor & Islington. Phenomenal City & Lake Views From Every Room! Over 800Sf Of Functionality & Style - 2 Bedrooms Plus Separate Media/Office/Entertainment Area Plus 2 Full Washrooms. Parking & Locker. Open Modern Concept With Spacious Balcony. Larger 809 Sq Ft Corner Unit. Master Bd With Large Window, Laminate Flooring Throughout & Ensuite. Enjoy South & East With Unobstructed Open View In The Heart Of Islington City Centre. A Short Walk To Islington Subway, Shops & Restaurants. In The Heart Of Islington City Centre. (id:59911)
Right At Home Realty
302 - 3 Rowntree Road W
Toronto, Ontario
**** MUST SEE****Welcome to this Luxury living , stunning Spacious Open Concept 2-bedroom, 2-full bathroom Premium corner condo suite, with A Lot of Daylight, In A Very Well-Maintained Building. Stunning Layout. Unique Wrap Around Balcony Terrace WITH 3 ENTRANCES with Beautiful Scenic View. Renovated with Quality Modern Finishing's. Vinyl UV Protected Flooring Throughout, Lighting, Pot Lights, Custom Kitchen with Quartz Counter top. Stainless-Steel Appliances. **** INCLUDES 2 OWNED PARKING SPACE**** Fabulous Facilities, indoor swimming pool, GYM, 24 Hour Gatehouse Security, Outdoor Tennis court, Great Location. Easy Access to Hwy & Amenities. ***Don't miss out, *** move in and enjoy this beautiful condo suite. (id:59911)
Right At Home Realty
2226 - 25 Kingsbridge Garden Circle
Mississauga, Ontario
Luxurious Building By Tridel. Excellent Location Near Hurontario Street. Close To Square One, Hwy. 403, Shopping, Entertainment, Schools and Future LRT. World Class Amenities Are Available In The Building. Unit Has Been Renovated With New Hardwood Flooring, Freshly Painted. New Dishwasher Has Been Installed. (id:59911)
Homelife Superstars Real Estate Limited
1101 - 4090 Living Arts Drive
Mississauga, Ontario
Your Opportunity To Live At The Capital By Daniels City Centre. Absolutely Everything At Your Door Step With Southern ExposureOverlooking Celebration Sq. Grand Lobby With 24 Hour Concierge, Muskoka Inspired Lounge, Gym, Cardio Room, Indoor Pool/Whirlpool, Party Room, Theatre, Sports Lounge With Billiards, Foosball And Air Hockey. Private Outdoor Bbq And Guest Suite. Steps To Square One, Sheridan College, CityHall, Library, Public Transit And Hwy 403 (id:59911)
Engel & Volkers Oakville
909 - 16 Laidlaw Street
Toronto, Ontario
This stunning 2-bedroom plus Den townhome underwent an incredible transformation in 2025. All renovations and upgrades are brand new. Ceilings have been refinished, pot lights added, and new light fixtures installed. New floors run throughout. The Gorgeous Kitchen has new Cabinetry, backsplash, quartz countertops, stainless steel appliances, and a handy pantry. The beautiful bathroom boasts a new tub with tile surround, toilet, sink, cabinet, mirror and light fixture. The primary bedroom offers a sizable closet and sliding doors to the 200 sq. Ft. patio. The second bedroom is ideal for a child. The den is perfectly suited for working from home or for overnight guests. Brand new front-loading stainless steel washer and dryer. Newly installed AirMax 50 air handler and 50-gallon HWT. New air conditioner in 2022. Storage locker 9.5'H x 7.5'W x 7.5'W. A new GO station is under construction and within walking distance. EV chargers steps away. All conveniences and parks are nearby; now you can sit back and enjoy. (id:59911)
Royal LePage State Realty
85 Yorkview Drive
Toronto, Ontario
Located In Heart Of The Queensway Village, The Family-Centric Neighbourhood-Minutes To Qew/427, Walking Distance To Ttc/ Supermarket/Costco/Sherway Garden/ Restaurants, Close To Norseman Jr Middle School, Rare Ranch Style Bungalow W/Wide Lot, Fully renovated top to bottom, Upper Floor for Rent. Must see. Thank you for showing. Basement also available for lease. (id:59911)
Bay Street Group Inc.
Lower - 219 Glenn Hawthorne Boulevard
Mississauga, Ontario
Spacious And Bright 2-Bedroom Basement Apartment With A Separate Entrance And Walkout To A Sunny West-Facing Backyard With Beautiful Ravine Scenery. Located In Central Mississauga Near Eglinton & Hurontario, This Unit Is Steps From Great Schools, Parks, Shopping Plazas, And Transit Stops. Enjoy The Convenience Of Being Minutes To Highways 401, 403, And 410. The Two Large-Bedroom Suite Features An Open-Concept Layout, A Broad Living Area, A Brand-New Washroom, New Flooring, Fresh Paint, And An Independent Laundry. Seeking AAA Tenants. Don't Miss Out On This Fantastic Rental Opportunity! (id:59911)
Homelife Landmark Realty Inc.
611 Bearberry Place
Milton, Ontario
Welcome home! This bright, spacious and open-concept home has just been completed by the builder and has never been lived in. This 4 bedroom house is available for lease! It features a fabulous layout, including a family-sized modern kitchen with a large center island, perfect for gathering. The separate dining and living rooms offer ample space for entertaining, while the garage doorentry makes bringing in the groceries a breeze, The home boasts 9'ft ceilings and light hardwood floors, allowing plenty of natural light to fill the space. Upstairs, you'll find four large bedrooms, providing the perfect retreat. The primary bedrooms includes a 5-piece ensuite and a walk-in closet. Plus the bonus second floor laundry room is super convenient for managing laundry loads. The unfinished basement provides extra storage space or a place for the kids to run around. (id:59911)
Ipro Realty Ltd.
12864 County Rd 16
Severn, Ontario
NEWER BLACK ALUMINIUM SHOP & FORMER SCHOOLHOUSE ON A 1.3-ACRE LOT WITH ENDLESS POTENTIAL! 12864 County Rd 16 offers a rare opportunity for those looking for something no one else has. Sitting on a generous 1.3-acre, tree-lined lot just under an hour from Barrie, this property features two large structures offering incredible flexibility. The standout is the newer black aluminum-sided shop, outfitted with Rogers high-speed internet, an upper-floor office area, security lighting and cameras, a cement floor, and oversized garage doors that make vehicle and equipment access effortless. Adjacent to the shop is the original brick schoolhouse, which requires roof repairs and has the potential to be a large functional workshop or storage area. With zoning that permits uses such as a single detached dwelling, a group home, and even a veterinary clinic, the options are as exciting as they are flexible, all subject to appropriate approvals. Both structures feature cement floors and oversized garage doors to support smooth operations. A Seacan onsite offers additional storage. Enjoy direct access across the road to an extensive walking, biking, and snowmobile trail system connecting to Midland and Orillia. This property holds endless potential, perfect for mechanics, tradespeople, hobbyists, entrepreneurs, or forward-thinkers ready to bring bold ideas to life. If you are ready to put in the work, this is a rare opportunity to create something truly unforgettable! (id:59911)
RE/MAX Hallmark Peggy Hill Group Realty
20 Sarna Drive
Tiny, Ontario
BUNGALOW WITH WALKOUT BASEMENT IN A QUAINT COMMUNITY STEPS FROM THE BEACH! Tucked away in a quiet neighbourhood within a quaint community, this inviting bungalow sits on a spacious 80 x 127 ft lot with mature trees, a handy shed, and loads of driveway parking. Just a short walk to Georgian Bay with access to Tee Pee Point Park, which offers a beach and playground, plus close to a marina, snowmobile trails, and conveniently located on a school bus route along a municipally maintained road. A second beach is just a short 23 minute stroll away, adding even more opportunity to enjoy the waterfront lifestyle. Curb appeal shines with a newer front deck and a welcoming front entry. Step inside to discover an updated kitchen with ample cabinetry, open-concept principal rooms, and a showstopping natural gas fireplace with a granite stone surround that anchors the main level. Newer kitchen and bedroom flooring, fresh paint, and updated insulation add comfort and style. The primary bedroom features a 2-piece ensuite, and main-floor laundry adds functionality, while the third bedroom offers versatility and can easily function as a professional home office, featuring abundant natural light and a separate walkout for added convenience. A spiral staircase adds character and leads to the finished walkout basement, offering generous square footage, bright windows for natural light, and a second natural gas fireplace, ideal for extended living or entertaining. Enjoy access to Bell Fibe high-speed internet, providing dependable and ultra-fast connectivity for modern living. With lots of wildlife and nature all around the area, this #HomeToStay offers a fantastic opportunity to enjoy year-round living or peaceful weekend escapes. (id:59911)
RE/MAX Hallmark Peggy Hill Group Realty
