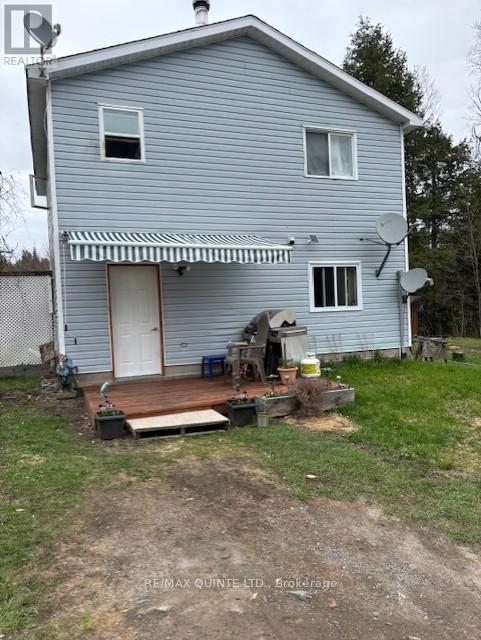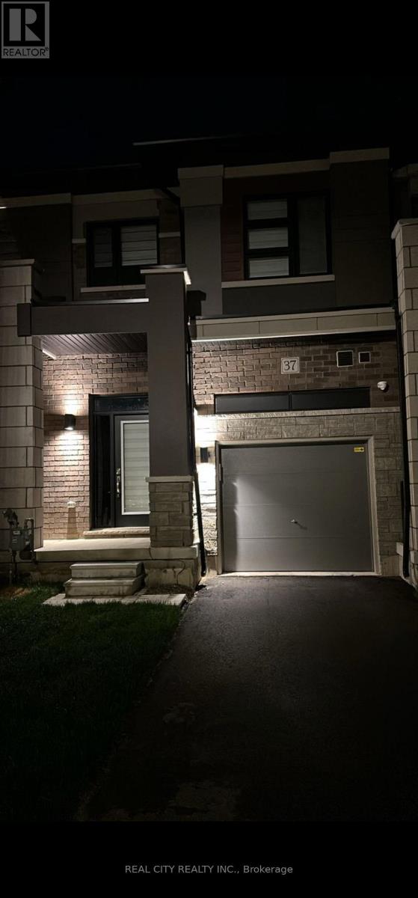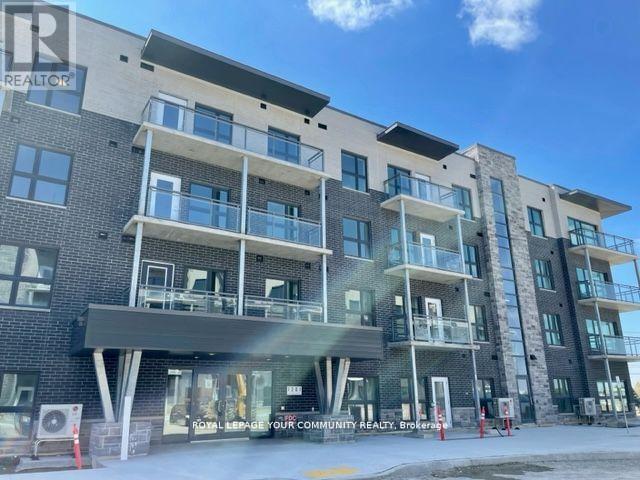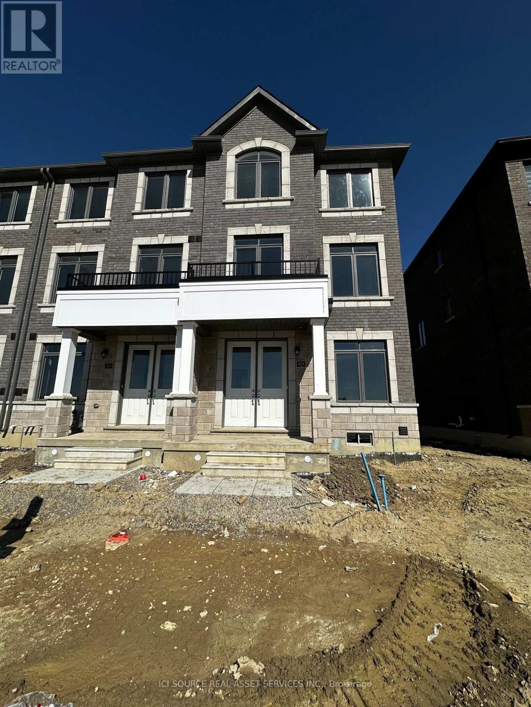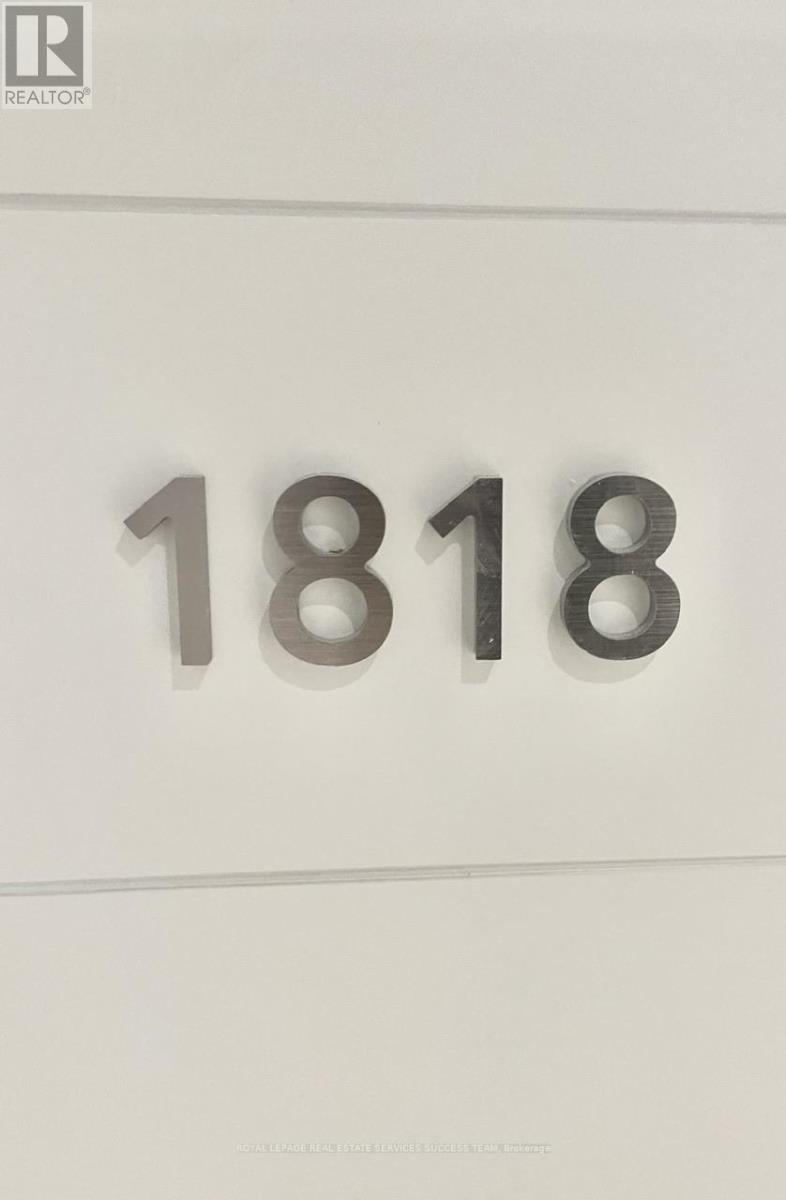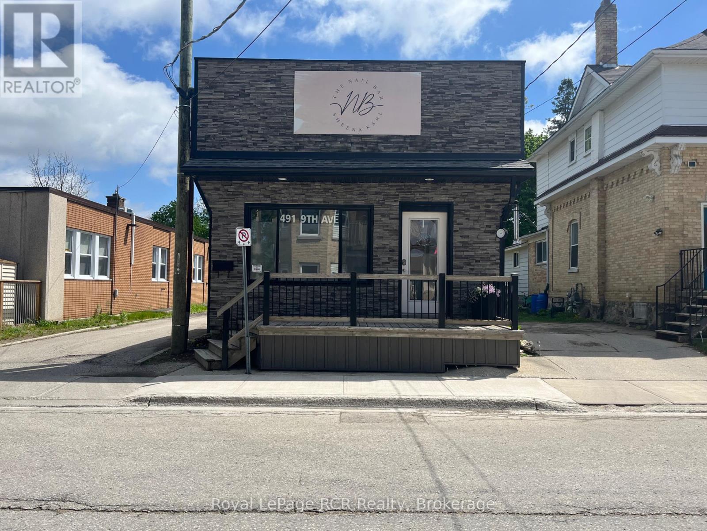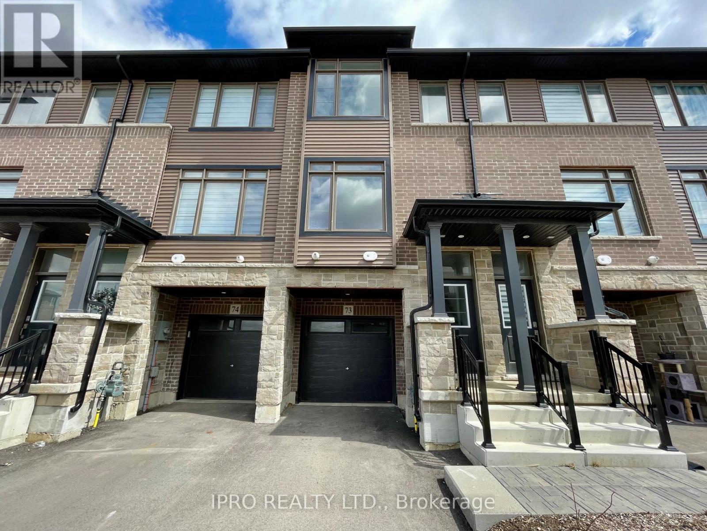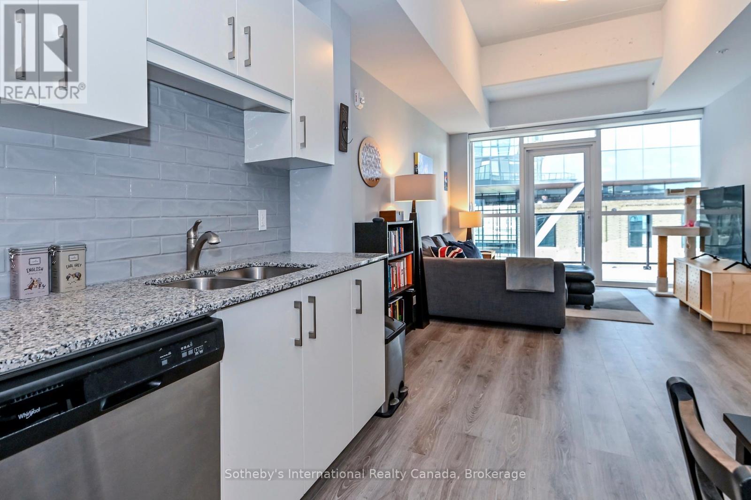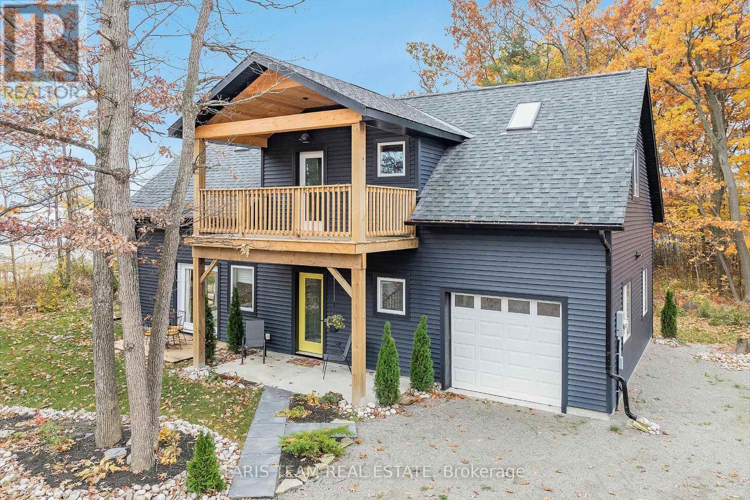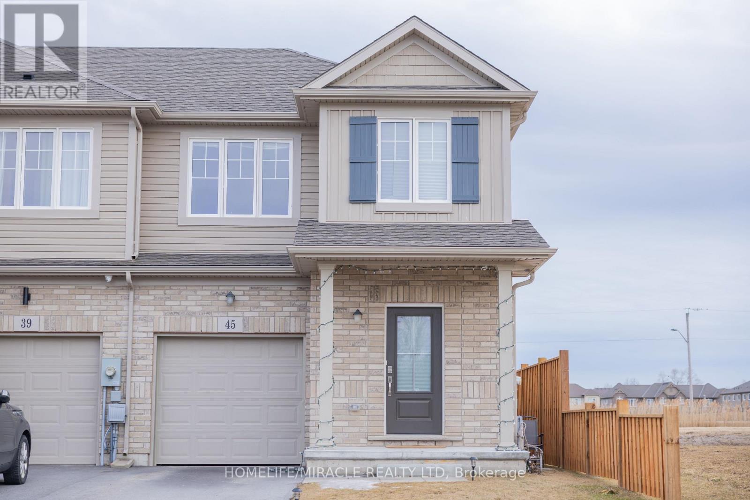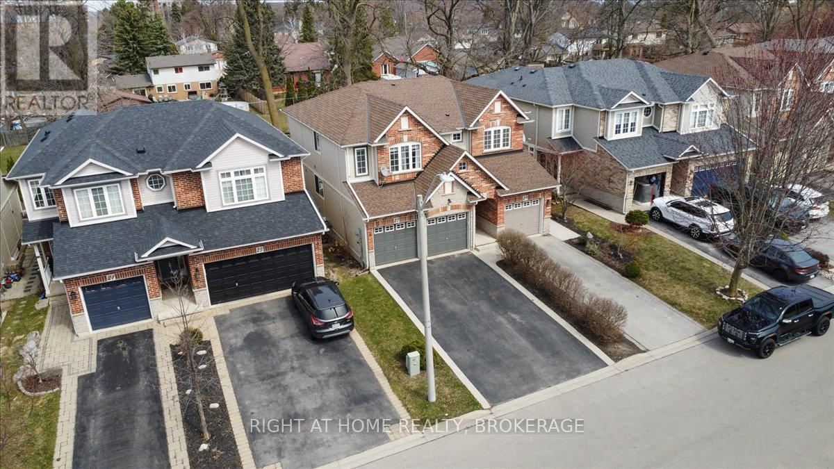18610 Hwy 62 Highway
Tudor And Cashel, Ontario
2 storey on 7.9 acres. 2 bedroom 2 bath, main floor laundry, deck on front with awning for shade, balcony from primary bedroom overlooking the property, freshly painted, new carpet in living room 2025 and new wainscotting made of spalted birch . Woodstove and electric for back up, cut your firewood off the property, Fronts on 2 roads, highway and Cooney Lane, trail at back of property which is the Heritage Trail with alternative routes for a long journey or short with trail off property to reach, 100 acres of crown land adjacent for privacy. Perennial, raised garden beds, greenhouse and extra bunky/workshop. Trailer that is on site is negotiable and Sellers use as a bunky for guests. (id:59911)
RE/MAX Quinte Ltd.
37 George Brier Drive W
Brant, Ontario
Beautiful townhome in prestigious community in the prettiest Little Town PARIS"! With Its Picturesque Streets Adorned With Sweet Eateries, Cute Shops, Historical Buildings, And Warm Smiles. A Great Opportunity For First Time Home Buyers or Investors to Buy This Beautiful Townhouse In The Sold Out Community By Liv. Cassic, modern details that will captivate your heart at every turn. Such as; 9' ceilings, extended White kitchen cabinets, stainless steel kitchen appliances, water filter. All Bedrooms are specious. Laundry conveniently located on the second floor. A lot of natural light. (id:59911)
Real City Realty Inc.
312 - 1201 Lackner Place
Kitchener, Ontario
Newer Modern Design Unit at "Lackner Ridge" Excellent Floor Plan, *Denlow Model, Spacious & Bright. Unobstructed South Views, O/Looking Greenspace. Open Concept, Spacious Balcony. Bright Kitchen with S/S Appliances. Hardwood Floors throughout. Inc.(1 Parking 1 Storage Locker) Upgraded Unit, Quartz Counters. Excellent Location, Walking distance to Transit, Shopping, Restaurants, Schools etc. Available Immediately! Flexible Closing! Prime Location. * Best View in the Complex Facing Greenbelt* (id:59911)
Royal LePage Your Community Realty
404 Tim Manley Avenue
Caledon, Ontario
End unit Townhouse like semi available for rent MAYFIELD AND MACHLAUGLIN. 3 Bedroom Master Bedroom with ensuite 2 full washroom 1 powder room Large living area with fireplace Modern kitchen with large breakfast area Looking for working professionals Requires: Two piece of ID Job letter Credit check Reference from previous landlord Tenant insurance No smoking. *For Additional Property Details Click The Brochure Icon Below* (id:59911)
Ici Source Real Asset Services Inc.
1818 - 230 Simcoe Street
Toronto, Ontario
Brand new condo with furnitures included! Breathtaking view with 3-Bedroom Corner Suite at Artists Alley | Breathtaking CN Tower & Lake Views | Prime Downtown LivingStep into elevated urban living with this brand-new, never-lived-in 3-bedroom, 2-bath corner suite at the iconic Artists Alleya landmark development nestled in Torontos vibrant cultural corridor. Located on the 18th floor, this sun-drenched 876 sq. ft. home offers a thoughtfully designed layout with floor-to-ceiling windows, smooth 9-ft ceilings, and contemporary laminate flooring throughout.The open-concept kitchen boasts integrated appliances, quartz countertops, under-cabinet lighting, and upgraded modern finishes, seamlessly connecting to the bright and airy living and dining spacesperfect for entertaining or relaxing in style.Located at 230 Simcoe Street, quietly tucked away at a cul-de-sac off Queen Street, this residence offers tranquility and enhanced safety, while being just steps from St. Patrick & Osgoode subway stations, OCAD U, University of Toronto, Eaton Centre, police station, embassies, and the Financial, Hospital & Entertainment Districts. With a Transit Score of 100 and Walk Score of 99, convenience is unmatched.Ideal for professionals and students alikejust minutes from Mount Sinai, Princess Margaret, and Toronto General Hospitals, as well as Bay & Kings business core.World-class amenities (currently under construction) will soon offer:State-of-the-art fitness centreRooftop terrace with lounge and gardenOutdoor poolBBQ area & party room24-hour concierge serviceLive in the heart of everythingwithout compromising serenity.parking is optional with 250$/month. (id:59911)
Royal LePage Real Estate Services Success Team
491 9th Avenue N
Hanover, Ontario
Fantastic Commercial building that is ready to go for a budding entrepreneur. The building has seen a new roof, exterior brick veneer, vinyl siding, A/C, lights, windows, doors etc. Perfect for a retail location, barber shop, aesthetics, etc. Zoned C-1 Half a block from Main Street (id:59911)
Royal LePage Rcr Realty
73 - 120 Court Drive
Brant, Ontario
Modern, Space Optimizing & Thoughtfully Upgraded A Rare Townhome Opportunity! Step into this impeccably maintained 3-storey townhouse, where modern design meets everyday functionality in the most inviting way. Ideal for professionals, families, or multi-generational living, this home stands out with thoughtful upgrades you wont find elsewhere. The ground floor offers a unique studio space, opening to the backyard perfect for working from home or accommodating younger children. It also features a rare bonus: an extra handicap-accessible shower, offering convenience and flexibility for anyone with mobility needs. Direct access to the garage and a large storage room adds everyday practicality. The second level is truly the heart of the home. Enjoy soaring ceilings, dimmable pot lights, and an abundance of natural light throughout. The standout eat-in kitchen includes a massive ceiling to floor pantry a feature unique to this unit along with sleek quartz countertops and BRAND NEW appliances. Step out through sliding doors onto your private deck with glass railing the perfect morning coffee spot with eastern views of the sunrise, while the west-facing living room lets you unwind to beautiful sunsets. Unlike most townhomes, this one features an oversized, brand new main-floor laundry room a huge upgrade over traditional stacked units, offering both luxury and convenience. The upper level includes three well-sized bedrooms and a stylish 3-piece Shower. The spacious primary suite boasts a walk-in closet and private 4-piece ensuite, making it the perfect place to retreat and recharge. All of this is located just minutes from Highway 403, great schools, parks, downtown restaurants, and all major shopping. With standout features and superior care, this home is a rare find that combines accessibility, style, and convenience like no other. (id:59911)
Ipro Realty Ltd.
409 - 108 Garment Street
Kitchener, Ontario
Modern 1-Bedroom + Den Condo with Underground Parking in the Heart of Downtown Kitchener, where urban convenience meets contemporary comfort. This stylish 783 sq ft 1-bedroom + den suite offers flexible living with an additional space perfect for a home office, creative studio, or guest room. Located on the 4th floor, the unit features an oversized 175 sq ft balcony ideal for morning coffee, evening wind-downs, or entertaining guests. Use of underground parking is available, adding to the convenience of downtown living. Enjoy peace of mind with water, internet, and geothermal heating and cooling included in the condo fees. Step outside your door and take advantage of an exceptional range of amenities: a pet-friendly outdoor area, fitness and yoga studios, an entertainment lounge with catering kitchen, sports court with basketball net, BBQ zones, outdoor lounge spaces, and a refreshing outdoor pool. Live just steps from some of Kitchener's most dynamic destinations.Walk to Google, Deloitte, KPMG, D2L, Communitech, the McMaster School of Medicine, Victoria Park and the U of W School of Pharmacy and Velocity Innovation Arena. With the upcoming transit hub (Go Train, ION LRT, and GRT buses) just a short walk away, your commute has never been easier. Whether you're a professional, first-time buyer, or investor, this unit offers the perfect blend of style, comfort, and location. (id:59911)
Sotheby's International Realty Canada
40 Port Severn Road N
Georgian Bay, Ontario
Top 5 Reasons You Will Love This Home: 1) Settled near the shimmering waters of Georgian Bay and Gloucester Pool, this beautiful custom-built four-season home offers lake views and full municipal services while set within a highly desirable location just moments from marinas, boat launches, beaches, parks, skiing, golf, the LCBO and more with quick access to Highway 400 and only a short drive to Barrie, Orillia and Midland 2) Bright and airy living spaces bathed in natural light and seamlessly extend to tranquil outdoor areas, including a private backyard and a peaceful covered deck off the second level den overlooking a lush treed front yard 3) Stunning kitchen featuring a generous island with breakfast bar seating, new appliances and floor-to-ceiling pantry, creating the ideal space for both daily living and effortless entertaining 4) The inviting dining area flows beautifully into the kitchen and living room, creating a warm gathering place, while a thoughtfully placed laundry area off the 3- piece bathroom adds convenience to everyday routines 5) Built with exceptional care and quality, this home features superior insulation, beyond code 200-amp service, a state-of-the-art high-efficiency heat pump with air conditioning, and a finished heated garage with water access, EV- ready and offers ample space for cars, boats and RVs. Age 3. Visit our website for more detailed information. (id:59911)
Faris Team Real Estate
Faris Team Real Estate Brokerage
45 Sycamore Street
Welland, Ontario
This charming 3-bedroom, 2.5-bathroom corner unit townhouse offers a spacious and functional layout. Located in a quiet area with no neighbors at the back, it ensures privacy and tranquility. The home features a side entrance to the basement, providing added convenience and potential for customization. The open-concept kitchen is a highlight, equipped with stainless steel appliances and ample cabinet space, perfect for cooking and entertaining. (id:59911)
Homelife/miracle Realty Ltd
27 Sunnycroft Court
Hamilton, Ontario
Welcome to 27 SUNNYCROFT CRT. - This spacious, sun-filled, 3-bedroom semi-detached home comes with double parking in front of its double garage, a private fenced-in backyard backing onto green space and a professional finished basement for entertainment, all while located in the desirable Waterdown neighbourhood! Step into the main floor to an open-concept living and dining area flooded with natural light. The eat-in kitchen offers plenty of storage space with lots of cabinetry, stainless steel appliances, and a walkout to a deck that overlooks a fabulous private fenced backyard - Ideal for kids, pets, and entertaining while soaking in your Hot Tub. Upstairs, you will find 3 bedrooms and 2 full 4-piece bathrooms, with the primary bedroom boasting a large walk in closet and a separate laundry on the second floor. The finished basement includes a rec room with a professional wet bar for your entertainment, a second 3-piece bathroom, a utility room. This sought-after area offers excellent convenience. Steps to banks, restaurants, shops, and cafes along Dundas Street. Walking distance to parks, great schools with walking trails. Everything you need is at your fingertips - Come and see this home in person and book your showing today! (id:59911)
Right At Home Realty
61 Lake Avenue N
Hamilton, Ontario
Incredibly private, surrounded on two sides by beautiful Warden Park, and a detached garage conversion? This is the kind of unique house you've been searching for! 61 Lake Ave N has been extensively renovated over the years with high quality construction. Entering the home from the side door, you're welcomed into the back addition with a dedicated foyer. The main living space resides at the back of the home, with an open concept floor plan and beautiful views of the landscaped backyard and the mature trees of the park behind. The kitchen is incredibly spacious, with a large center island, upgraded appliances, granite countertops & bar seating. A formal dining space, with backyard access, and living room provide just the right amount of space for both everyday and entertaining. Towards the front, you'll enter the original portion of the home, which has been completely re-done. Three spacious bedrooms all offer potlights, large windows, and wall-to-wall wardrobe systems for superior storage. The spa-like bathroom features a separate vanity area, stand alone tub and glass shower. The full laundry room includes a sink, countertop for folding, and cabinetry to store all your cleaning supplies. The basement here has been thoughtfully raised to provide enough height for exceptional storage space. But what really sets this home apart is what you'll find out back. The large detached garage has been converted into additional living and storage space (while still retaining concrete flooring underneath for potential to convert back to a garage). Equipped with 100amp electrical, gas heat, and running water! Currently including a 233 sq ft finished room overlooking the back garden w/potlights, laminate flooring & ceiling fan, plus a spa room offering sauna and shower, a large storage room, and a workshop. Whether you need a bit more living space, separate office, fitness area, or hope to create a multi-generational or income-producing unit, you'll find incredible potential here! (id:59911)
Keller Williams Edge Realty
