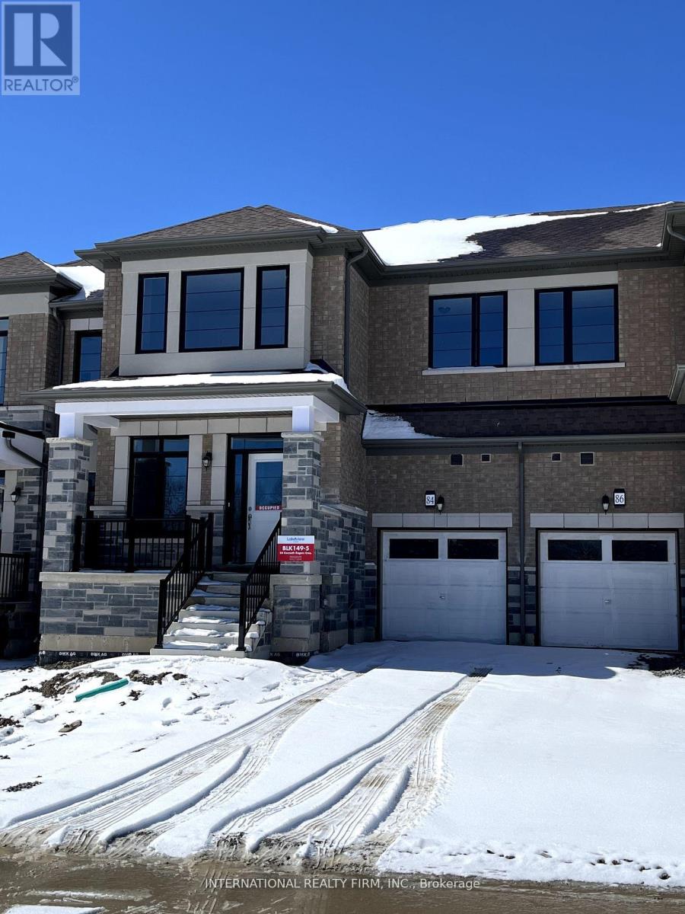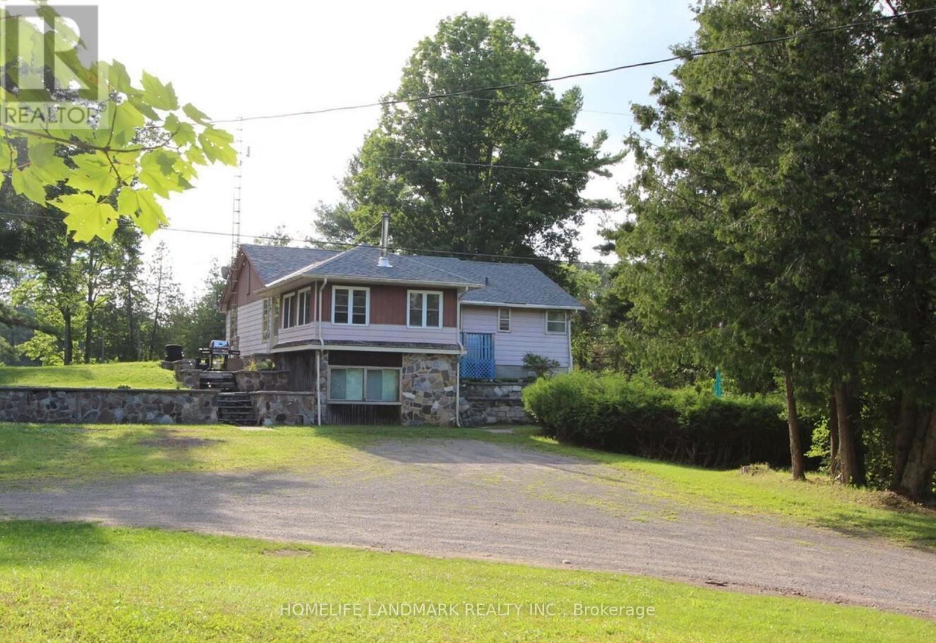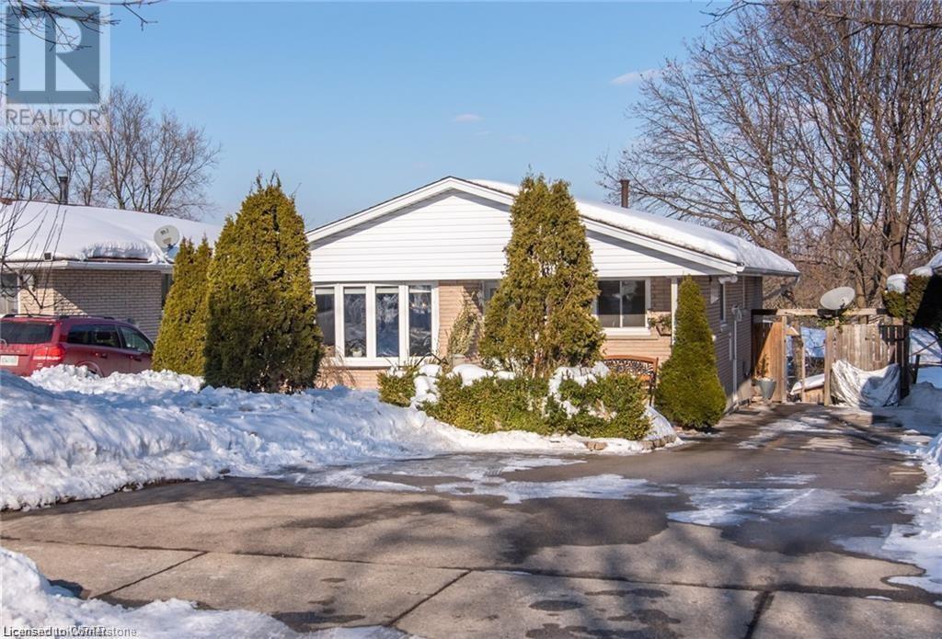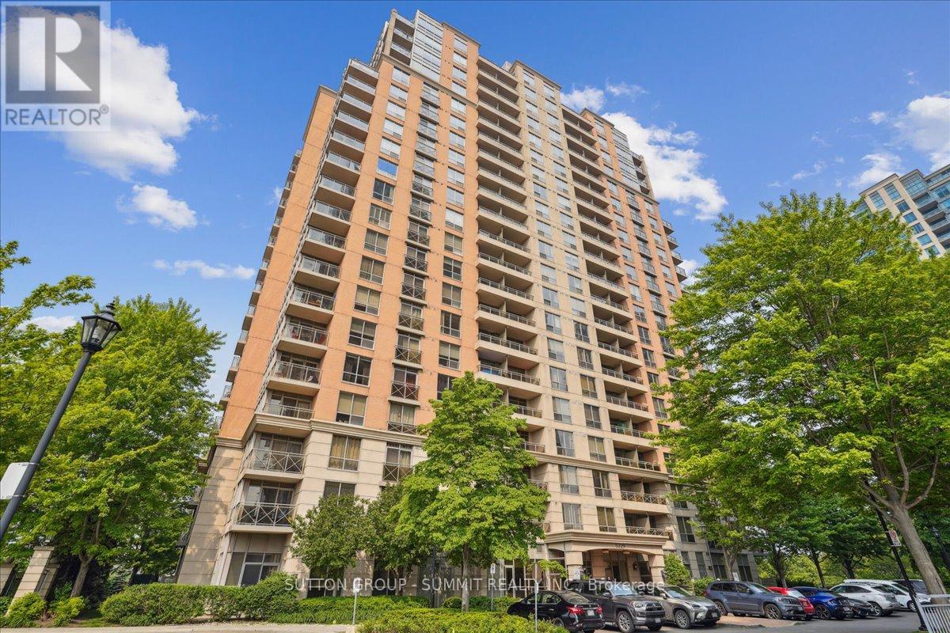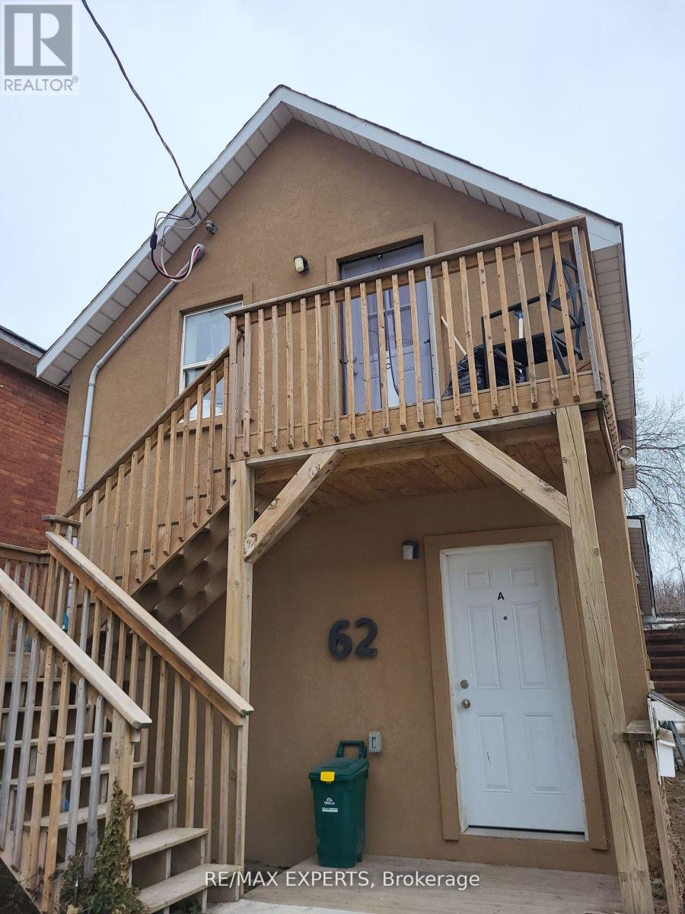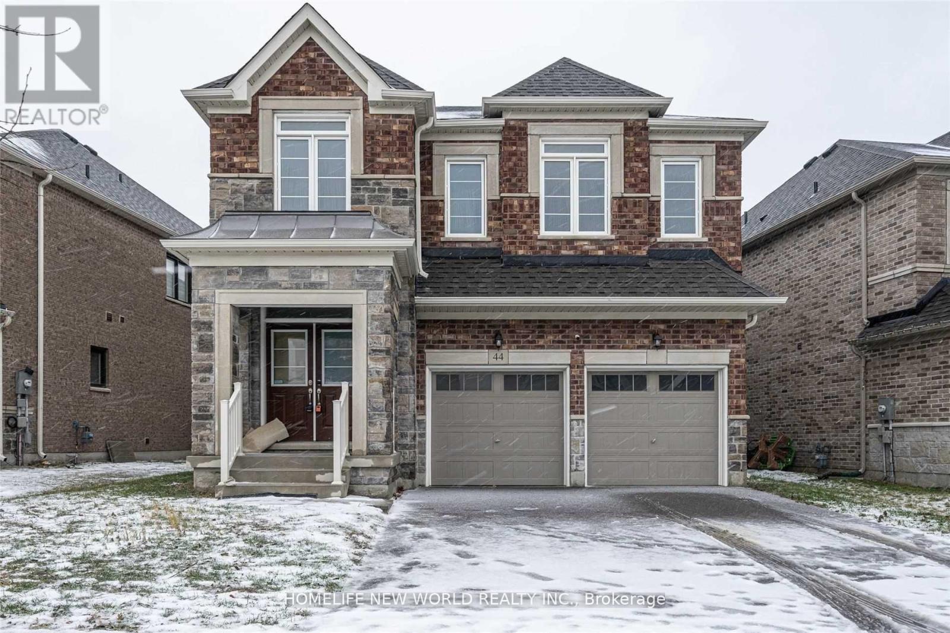146 Union Boulevard
Wasaga Beach, Ontario
Welcome to This 1 year young, Luxurious Detached House That Epitomizes Contemporary Living at Its Finest. This Stunning Property Features: 4 Bedrooms, 4 Washrooms, & 6-Car Parking. Upon Arrival, You'll Be Captivated by The Elegant Facade, Showcasing Modern Architectural Elements & Impeccable Craftsmanship. Step Inside to Discover a Meticulously Designed Interior That Seamlessly Blends Comfort, Functionality, & Sophistication. 9ft Ceiling, 8ft Doors, Hardwood Floors, Oak Stairs, Iron Pickets, Dining Room, Expansive Family Room w/Electric Fireplace, Den w/French Doors. The Gourmet Kitchen Is a Culinary Enthusiast's Dream, Featuring Premium, Two-Toned Cabinetry, And Quartz Countertops, Perfect for Both Everyday Cooking & Entertaining Guests. Each Of The 4 Bedrooms Is a Peaceful Retreat, Offering Ample Space, Big Closets & All Bedrooms are Connected to a Washroom to Accommodate Your Needs. Laundry on the 2nd floor. Park Right in Front of The House. Close to Wasaga Beach & All Amenities. Kitchen Appliances - Stove, Fridge, Dishwasher, Washer & Dryer. Tenant pays 100 % of the utilities (Heat, Hydro, Water and HWT). Picture from before. (id:59911)
Ipro Realty Ltd
Ipro Realty Ltd.
84 Kenneth Rogers Crescent
East Gwillimbury, Ontario
This modern design, spacious 2170 Sq ft freehold Townhome is situated in a beautiful Queensville/Sharon community in East Gwillimbury. Number of upgrades including marble floor throughout; bran new SS appliances, Oak Stairs with Metal Spindles. Min to highway 404, close to schools, Southlake hospital, Upper Canada Mall, grocery stores, public transit. 3 extremely spacious and bright bedrooms with large to ceiling windows. 9 Ft Ceilings Main Floor with windows all around, open concept, coffered ceiling, fire place, walk out to back yard Deck from Breakfast Area. Kitchen equipped with brand design appliances with extended cabinetry. 5 piece Master bedroom with extended frameless glass enclosure, two separate sink and B/I water warmer. (id:59911)
International Realty Firm
3302 - 120 Homewood Avenue
Toronto, Ontario
Exceptional Location & Upscale Living!! Welcome to a stunning 1+1 bedroom condo at The Verve Condos, a prestigious Tridel development in St. James Town - just south of Rosedale and adjacent to the vibrant Cabbagetown. With a walk score of 98, a transit score of 88, and an impressive bike score of 99, city life has never been more convenient! **** Enjoy hotel-class amenities, including professional concierge / security services, a rooftop swimming pool with cabanas and sun deck, BBQ area, state-of-the-art fitness center, steam room, billiards & press room, a movie theatre, and a party room - all designed to make every day feel like a luxurious retreat. **** Inside the unit, the thoughtfully designed floor plan maximizes space, featuring an unobstructed north-west view from the juliette balcony, a spacious bedroom and den, exquisite granite countertop, a kitchen island, sleek black slide-in stove, black dishwasher, rangehood microwave, stainless steel fridge, no carpet throughout, and more!!!! **** Don't miss this incredible opportunity and experience the upscale lifestyle you've been looking for! (id:59911)
Right At Home Realty
209 - 1 Mowat Avenue
Kingston, Ontario
Stunning Waterfront Condo At 1 Mowat Avenue, Offering Nearly 1,000 Square Feet Of Bright and Open Living Space. This Spacious Two-Bedroom, One-Bath Unit Includes A Dedicated Parking Spot and Is Ideally Located Just Five Minutes From Queen's University and Kingston General Hospital. Enjoy Breathtaking Water Views and A Vibrant Waterfront Lifestyle In This Exceptional Home. (id:59911)
RE/MAX Crossroads Realty Inc.
10 Fire Route 19 Private
Havelock-Belmont-Methuen, Ontario
Welcome to this charming four season 3 bedroom cottage bungalow on the Crowe River just a few minutes boat ride and a 15 minute paddle to Belmont Lake. The main house comes fully furnished and ready to enjoy for yourself or for rental income. Enjoy a paddle, swim, or ride, along the river to Cordova Falls, hangout at the nearby sandbars, explore Belmont Lake, Belmont Lake Brewery, great fishing from the property, along the river, and at the lake, events and markets in Havelock and numerous nearby towns. Beer store and LCBO 5 minutes away in Cordova Mines. Situated on a sprawling 40 acre property with open fields and multiple clearings, trees, back trails, diverse wildlife and landscape. With over 300 feet of shoreline at the main house and more than 900 feet of shoreline at the river bend, this property offers tremendous current and future potential. Plenty of space to build a garage, sheds, bunkies, gardens, and more. Easy year round access as the north side of the property borders municipally maintained Preston Road. There are 2 other structures included on this property. A large storage building/workshop/barn-coop. And currently under permitted renovations, a partially finished 3-bedroom dwelling with a 4500 L septic system recently installed. This is the perfect property to bring your visions and dreams to life. (id:59911)
Homelife Landmark Realty Inc.
88 Williamsburg Road Unit# Main
Kitchener, Ontario
Welcome to this beautiful & Spacious main-floor bungalow featuring: Prime Location Spacious 3 Bedrooms + 1 Washroom Bungalow (Main Floor Only).Beautiful Hardwood Floors. Open Concept Kitchen With Large Living/Dining Area. Big Windows For Abundant Sunlight In Winters. All Decent-Sized Bedrooms. Enjoy Huge Backyards During Summers. 3 Parkings on the Driveway. Conveniently located close to:Shopping centers, Public transport, Daycare facilities, Reputable schools, Major highways & many more. ** UPPER UNIT Only & Utilities split 70/30 between Upper & Lower Units. (id:59911)
Exp Realty
833 - 36 Via Bagnato
Toronto, Ontario
Beautiful 3 Bed, 3 Bath Top Floor Unit At Treviso 2 With 953 Sqft Of Functional Living Space. Unbeatable Location Just Steps From 24Hr TTC (Bus 29, 52), Lawrence West Station, Yorkdale Shopping Centre, Major Retail Stores, 24/7 Shoppers Drug Mart, Daycare, Grocery Stores, Highway 401/400/Allen, Columbus Centre, And Much More. A Rare Find You Wont Want To Miss! This Sun-Drenched Unit Faces The Park & Features Floor-To-Ceiling Windows, An Open Concept Layout, Primary Bedroom with 4-Piece Ensuite Bath, Ensuite Laundry, Full Kitchen With An Island & Tons Of Cabinetry. Located In A Well-Designed Building With Stunning Italian-Inspired Architecture And Top-End Amenities Including 24Hr Security, Gym, Sauna, Party Room, Library, Visitor Parking & A Roof Top Terrace. The Terrace Offers A Tranquil Escape With An Outdoor Pool, Hot Tub, Three BBQ Stations, Ample Seating, Lush Greenery, And Is Perfect For Hosting Guests, Events, Or Simply Relaxing. This Home Is Perfect For Families With Kids Or Smart Investors Looking For A High-Demand Location. Spacious Bedrooms, Plenty Of Natural Light, And A Comfortable Flow Make It Ideal For Everyday Living. (id:59911)
RE/MAX Experts
511 - 5229 Dundas Street W
Toronto, Ontario
This Bright + Spacious, One Bedroom with Parking, Locker + In-Suite Laundry is over 700 sq ft and has All Inclusive Utilities. Open Concept Living with an Updated Kitchen with Centre Island + Upgraded Bathroom. Enjoy Sunsets on the West-Facing Balcony. A desirable Tridel-Built Building, Essex 1, comes with Luxury Amenities: 24hr Concierge, Indoor Pool + Hot Tub, Gym (Cardio + Weights), Sauna, Party/Meeting Room, Boardroom, Billiards, Virtual Golf, Library, Guest Suites, + Visitor Parking. Transit Hub (Kipling GO + TTC), Shopping + Cafes within walking distance. Easy access and only minutes to 427/QEW. (id:59911)
Sutton Group - Summit Realty Inc.
62 West Street S
Orillia, Ontario
This Is Your Opportunity To Own A Legal Triplex Located In Downtown Orillia! This Triplex Is Just Steps Away From Lakehead University, Many Restaurants, Amenities, Shops And Laundromat. Quick Access To Major Highways & Other Forms Of Transportation Including Bus Routes. With c4i Zoning, Further Development May Be Possible! All Units Are One Bedroom w/ One Bathroom. (id:59911)
RE/MAX Experts
25 Sydney Circle
Vaughan, Ontario
Welcome to Spacious Freehold End-Unit Townhouse Built By Treasure Hill. Airy Sun-filled South View With Upgraded High End Details Throughout. 2262 Sf of Total Living Space. Stunning Open Concept With 10' Smooth Ceiling On Main Floor And 9' On 2nd Level. Freshly Painted. Modern Light Fixtures & Pot Lights Throughout. California Shutters And Roller Shades For All Windows. European-Inspired Kitchen With Large Waterfall Counter Top and Custom Backsplash. Smart Touch Screen Fridge Brings Cooking Experience. Abundant Natural Sun Filled Living Area For Family Enjoyment. W/O Dining Rm To Deck. Master Bedroom With 5Pc Ensuite & Oversized Walk-In Closet W/ Window. Finished Ground Floor Offers Additional Bedroom W/ 2Pc Ensuite And Heated Floor. Separate Entrance For Potential Income. Directly Access To Large Size Garage. Minutes From Hwy 400, Shops, Public Transit, Schools, Wonderland, Vaughan Mills, & Much More! (id:59911)
Homelife New World Realty Inc.
44 Pear Blossom Way
East Gwillimbury, Ontario
5 Yrs Old Modern Executive Home, Approx. 3000 Sq.Ft., Bright & Spacious, Lots Of Upgrades. 9" Ceiling On Main Fl. Hardwood Floor Throughout. Sun-Filled Family Room And Stunning Kitchen With S/S Appliances, 5 Good-Sized Bedroom W/ Direct Access To Bathroom. Fenced Back Yard. No Side Walk Parks 4 Cars. Convenient Location, Close To Costco, Shopping Mall. (id:59911)
Homelife New World Realty Inc.
126 Spruce Avenue
Richmond Hill, Ontario
ATTENTION BUILDERS, INVESTORS, OR TO HOMEOWNERS WHO ARE LOOKING TO BUILD YOUR DREAM HOME IN THE FUTURE IN A PRIME AREA OF RICHMOND HILL. THE DIMENSIONS OF THE LOT 50 X 241 FEET ALLOW FOR A VARIETY OF ARCHITECTURAL DESIGNS, ACCOMODATING BOTH EXPANSIVE SINGLE-FAMILY HOME AND MULTI-UNIT DWELLINGS. THE FULL-SERVICE NATURE OF THE PROPERTY ENSURES THAT ESSENTIAL UTILITIES AND SERVICES ARE READILY AVAILABLE, FACILITATING A SMOOTH CONSTRUCTION PROCESS. -------------------------------------------------------------------------------------------------Welcome to 126 Spruce Avenue in the sough-after "South Richvale" neighbourhood, where your dream home awaits among many multi-millions dollar homes. This home has been lovingly cared by the original owner, it's a place where memories are made and cherished. Situated on a generous 50 ft x 241 ft deep lot, this home boasts a huge backyard with mature trees surrounding that is perfect for outdoor gatherings, gardening, or simply enjoying the tranquility of nature. As you step inside, you will be greeted by almost 3000 Square Feet of fully finished living space. Each room is well-maintained, reflecting the pride of ownership that the current owner has put into this home. Whether you are looking for a place to settle down, or an investment opportunity, or to build your dream home, this property checks all the boxes. Don't miss out on the chance to make this beautiful property your own. Your dream home is waiting for you! It is a place where you can create a lifetime of memories. (id:59911)
Royal LePage Your Community Realty

