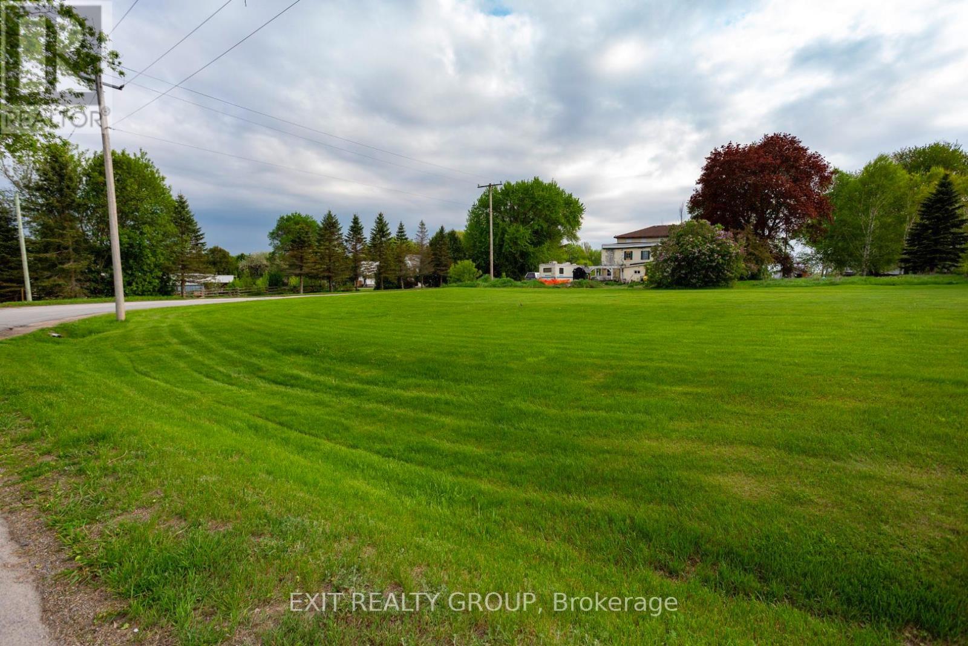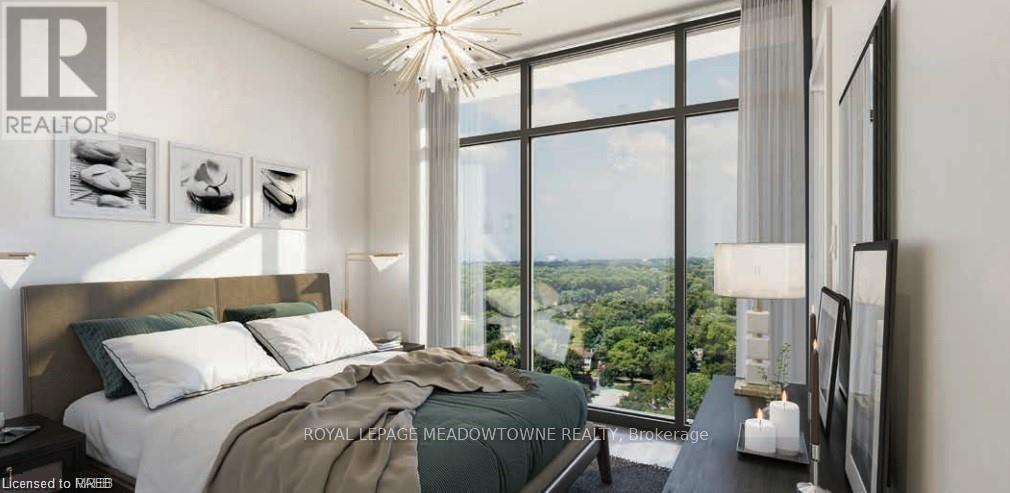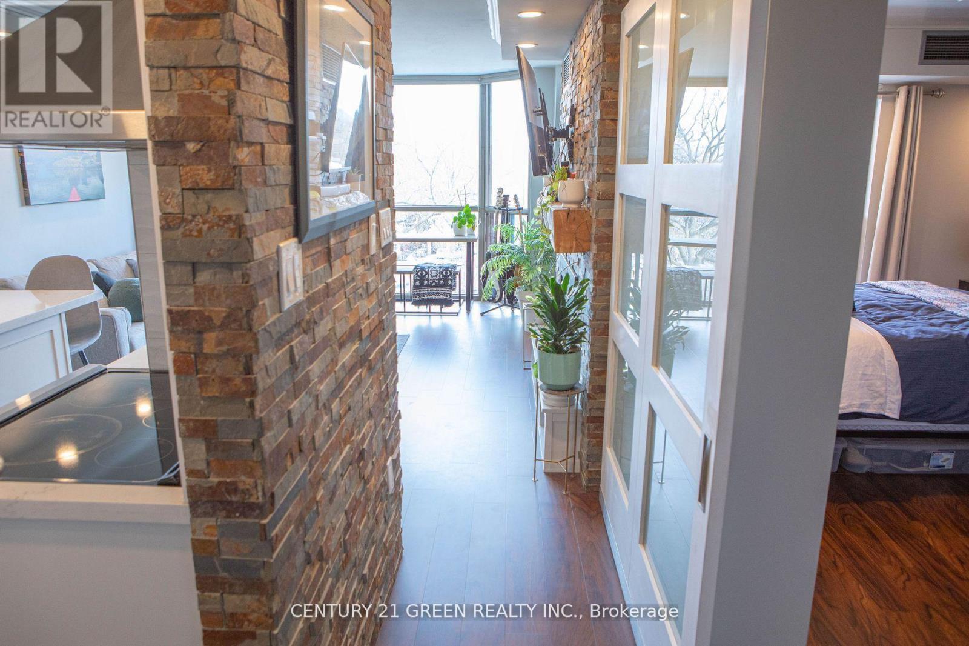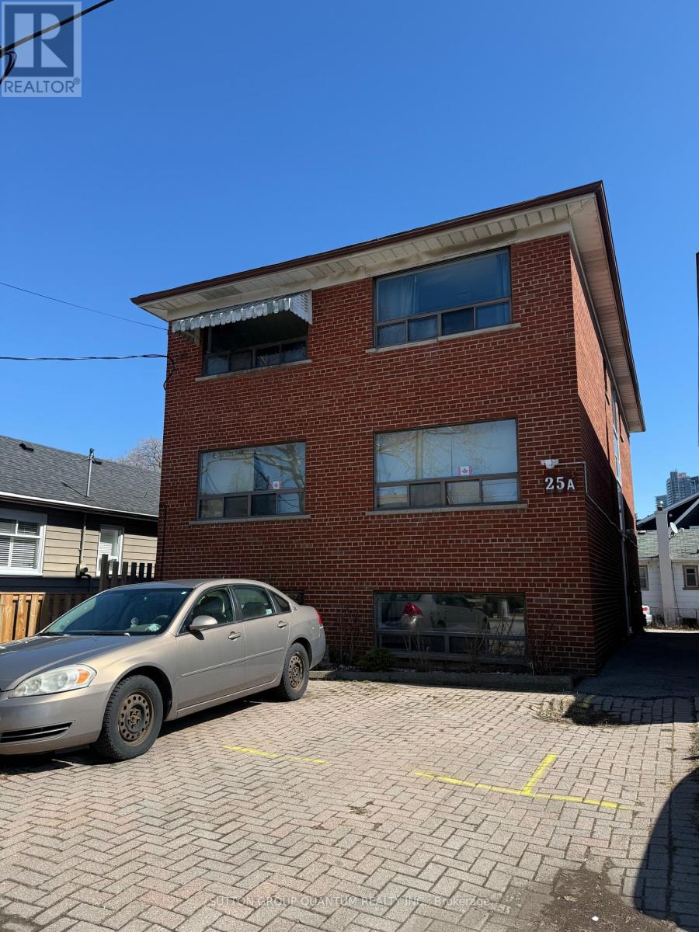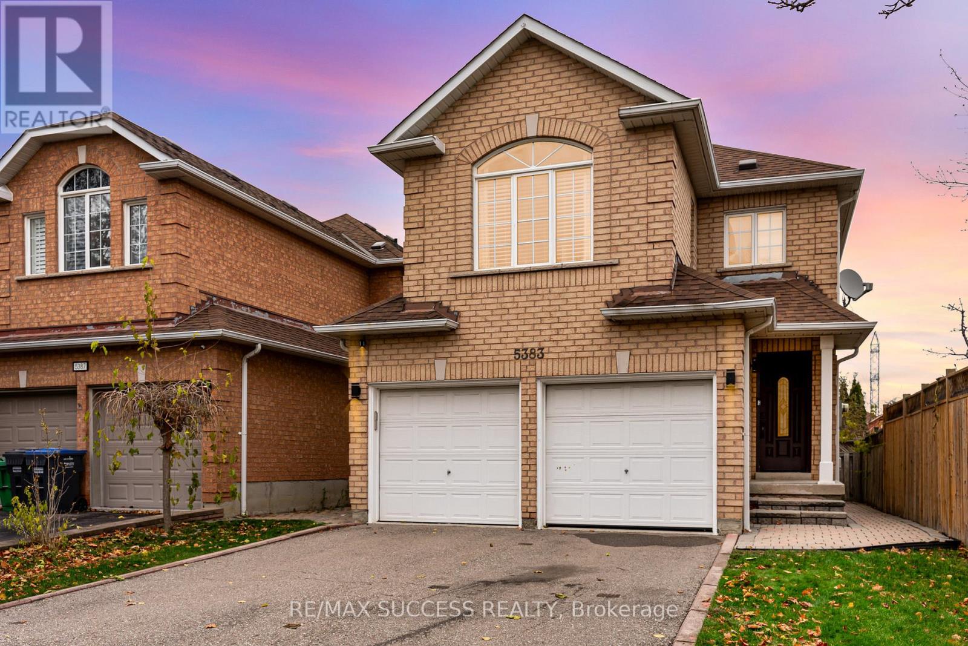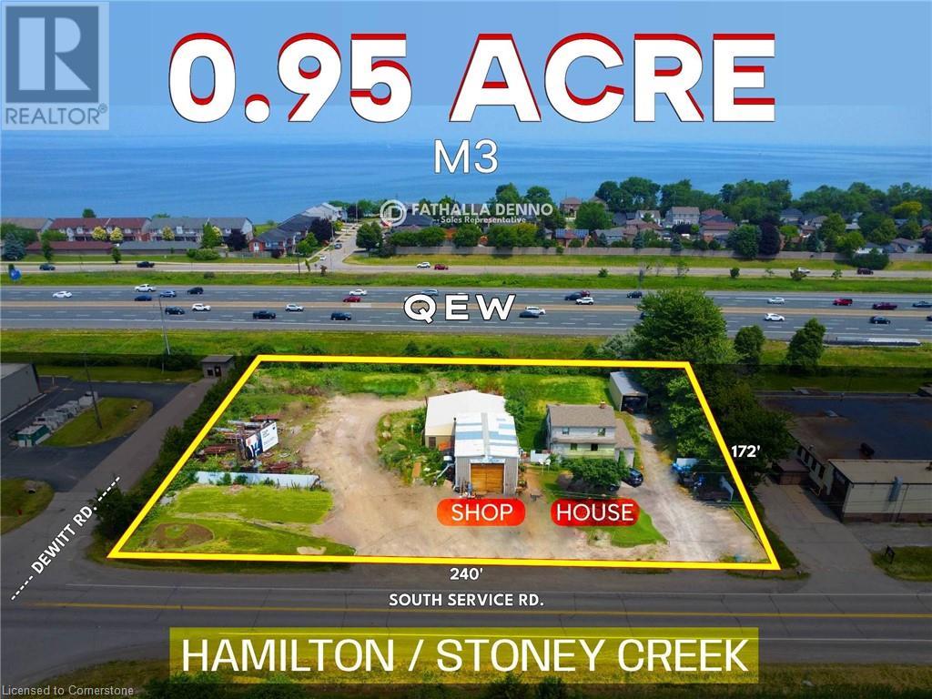85 Spruce Street Unit# 112
Cambridge, Ontario
MODERN LOFT LIVING! Welcome to this stunning loft, where soaring 16ft ceilings and expansive windows create a bright, airy ambiance. Featuring polished concrete floors, exposed brick, ducts, pipes, and iron columns, this space seamlessly blends original character with modern sophistication. Set within a 1910 fabric weaving factory stylishly converted into loft-style residences, Unit #112 offers over 1,250 sqft of thoughtfully designed living space. This one-bedroom plus den unit includes two full bathrooms, with the upper primary suite featuring a private ensuite. The kitchen is a chef’s dream, boasting an eat-in island, granite countertops, under-cabinet lighting, custom cabinetry, and stainless steel appliances. Above the den, a unique loft space—currently used as a gym—offers endless possibilities, from a cozy reading nook to a creative retreat. Additional conveniences include in-suite laundry, a private front door entry, one outdoor parking space, and a storage unit. Building amenities include a gym and party room. Perfectly located just steps from downtown, enjoy locally roasted coffee, boutique shops, the library, and a leisurely walk across the Grand River Pedestrian Bridge. You’ll also find Gaslight and Spruce Park mere minutes away. Experience the perfect blend of history, charm, and modern living—this loft is truly one of a kind! (id:59911)
RE/MAX Twin City Faisal Susiwala Realty
0 Franklin Street
Tweed, Ontario
Looking for the perfect piece of land for your dream home in an affordable country community? This beautiful, maintained, double width, corner lot in the quiet hamlet of Marlbank may be the perfect location for you to make those dreams come true. The village has an amazing recreational facility just down the street from the property and is located only 20 minutes from Napanee and 45 min from Belleville. Come consider this amazing community for the location of your dream home. **EXTRAS** Directions from Hwy 401: Take Hwy 41 North, turn left on Napanee Rd., turn right on Franklin St (1st right after you enter the village). (id:59911)
Exit Realty Group
460 Gordon Krantz Avenue Unit# 601
Milton, Ontario
Introducing a corner penthouse in the luxurious Soleil Condo by Mattamy Homes, nestled in warm and welcoming Milton! This stunning unit offers 951 sq ft of living space, including an 80 sq ft private balcony, with a sleek open-concept layout. Featuring 2 bedrooms, 2 bathrooms, and 10-foot ceilings, it's flooded with natural light from floor-to-ceiling windows. Updated with quartz countertops and stainless steel appliances, it boasts modern elegance. Complete with a spacious storage locker, 1 parking space, and access to 24/7 concierge service, it offers convenience and security. Enjoy panoramic views of the Niagara Escarpment and easy access to amenities, schools, parks, transportation and major highways (401, 407). Ideal for those seeking upscale living in prime Milton location! (id:59911)
Royal LePage State Realty
73 Big Bay Point Road
Innisfil, Ontario
Opportunity Awaits at 73 Big Bay Point Road. This 0.575-acre commercial property, located just minutes to Friday Harbour, offers a unique blend of commercial and residential possibilities. Whether you're an entrepreneur, investor, or visionary, this versatile property is your gateway to growth, income, and future development. Property Features:Lot Size: 0.575 Acres | Frontage: 185.98 | Depth: 135.00, Zoning: CN-1 (Commercial Neighbourhood). Buildings:Restaurant/Retail Space: 1,663 sq.ft, currently licensed for 100 seats (including a 30-seat licensed patio), parking for 40, a full kitchen, walk-in cooler, and a successful restaurant in operation since 1985. The Single-Family Residence: 1,027 sq.ft loft-style home, 1-bedroom, 1.5 baths, modern updates (2023), open concept, soaring ceilings, and private outdoor entertaining area. Key Opportunities: 1. Owner/Operator Lifestyle- Run the restaurant and live onsite or expand the restaurants footprint to maximize its liquor license capacity.2. Investor Potential- Lease the restaurant, rent the residence, or explore severing the property or adding a secondary detached unit (subject to township approval).3. Tourism & Hospitality Hub- Tap into the growing Big Bay Point and Friday Harbour traffic to create a destination for dining and accommodation. Why Invest Here?Strategic Location: Prime spot near a bustling waterfront community.Versatile Use: Commercial zoning allows for business, rental, and development opportunities.Future Growth: Innisfil's development plans make this property a smart long-term investment. 73 Big Bay Point Road is a rare chance to secure a property with existing income potential and room to grow. This listing is for the sale of the building, the home, all restaurant chattels and home chattels and fixtures. The business is not for sale. See attachment for extensive list of property features and list chattels and fixtures that are included. Please do not go direct to restaurant and approach staff directly. (id:59911)
Real Broker Ontario Ltd.
21 South Oval Street
Hamilton, Ontario
This 3 + 1 bedroom 2 1/2 storey home is conveniently located walking distance to McMaster University and McMaster Hospital. This executive home has a luxury kitchen including sub-zero high end appliances. Beautiful kitchen tiles and hardwood floors, no carpet throughout. There are 3 spacious bedrooms on the 2nd floor and a rec room on the 3rd floor. Large private backyard with a shed and a single wide driveway with room for 2 cars. Looking for AAA tenants. Credit score and report and rental application, employment letter and references are required. (id:59911)
Royal LePage State Realty
819 - 401 Shellard Lane
Brant, Ontario
A Beautiful 1 bedroom +study w 1 bath corner unit in the upscale 10 story Ambrose condos, located in the sought after west brant area. This 513 Sq Ft Condo with a 77 SQFT west facing balcony with floor to ceiling windows, open concept living space along with a upgraded kitchen with quartz countertop and island and stainless steel appliances **EXTRAS** THIS IS AN ASSIGNMENT SALE, Interim occupancy summer 2025. Lock in these markets low prices and benefit from lower interest rates next . Photos are virtually staged. (id:59911)
Royal LePage Meadowtowne Realty
708 - 1225 North Shore Boulevard E
Burlington, Ontario
Discover refined living in this beautifully renovated 1-bedroom, 1-bathroom condo, perfectly situated across from the hospital and just a short walk to the waterfront and vibrant entertainment district. This elegant unit features in-suite laundry and a stylish open-concept kitchen with sleek stainless steel appliances and quartz countertops. The sunlit living room offers breathtaking escarpment views, a modern fireplace, and a sophisticated stone accent wall. Upgraded engineered hardwood flooring flows seamlessly throughout, adding warmth and luxury. The spacious primary bedroom boasts a generous walk-in closet, while the spa-inspired 3-piece bathroom is beautifully finished with full tile detailing. Some of the amenities this building has to offer, include an outdoor saltwater pool, a well-equipped fitness center, and a stylish party room. Complete with two owned parking spots and a private storage locker, this exceptional condo is a rare find. Don't miss out schedule your viewing today! (id:59911)
Century 21 Green Realty Inc.
25a Milton Street
Toronto, Ontario
Solid legal 5-plex with five one-bedroom units and additional bachelor apartment in the lower level for a total of 6 units. Located in the desirable neighbourhood of Mimico with easy commuting options, convenient amenities like excellent local restaurants, boutique shops, grocery stores, and nearby shopping centres like Sherway Gardens, and nearby parks and trails offer plenty of green space and recreational activities. Coin-operated washer and dryer in lower level. Tenants pay their own hydro (except unit 5 - included in rent). 5 parking spots available on the property. (id:59911)
Sutton Group Quantum Realty Inc.
21 Castle Mountain Drive
Brampton, Ontario
Your Search Ends Here! Welcome to 21 Castle Mountain Drive! Step through the double door entry into a home designed for comfort and style. The soaring high ceilings create an open and inviting atmosphere. The main floor offers distinct living and dining areas, along with a spacious family room-perfect for entertaining and everyday relaxation. The modern kitchen is a chef's delight, featuring granite countertops, tall, upgraded cabinets, and a walkout to a large backyard perfect for entertaining and everyday relaxation. This 5+2 bedroom, 5 bathroom, home boasts two master suites and three full bathrooms on the upper level, making it ideal for a large family. The finished basement includes two additional bedrooms, a full bathroom, and a separate entrance, offering great potential for extended family or rental income. Located close to all amenities, this home is the perfect blend of luxury and convenience. Don't miss out- schedule your viewing today! (id:59911)
Royal LePage Premium One Realty
417 - 3200 Dufferin Street
Toronto, Ontario
Prime office space* Functional layout*Bright window exposure*Abundance of natural light*conveniently located in a 5 Storey office tower in a busy plaza with Red Lobster, Shoeless Joe's, Cafe Demetre, hair salon, Dental, Nail Salon, Edible arrangements, Ups, Pollard Windows, Wine Kitz, Desjardins Insurance, SVP Sports and more. Situated between 2 signalized intersections* This site offers access to both pedestrian and vehicular traffic from several surrounding streets*Strategically located south of Hwy 401 and Yorkdale Mall. (id:59911)
RE/MAX Premier Inc.
5383 Red Brush Drive
Mississauga, Ontario
Stunning Fully Renovated Detached Home in High-Demand Mississauga Location! Welcome to this beautifully updated 3-bedroom, 4-washroom detached home, offering modern upgrades and a functional layout. No carpets throughout enjoy sleek laminate flooring for easy maintenance.The open-concept kitchen boasts a modern design and a seamless walkout to the backyard, perfect for entertaining. Relax in the cozy family room with a fireplace, or unwind in the luxurious main washroom, featuring its own fireplace for a spa-like retreat.Located in the highly sought-after Britannia Woods Community Forest area, this home offers the best of nature and convenience. Enjoy easy access to highways, Square One, Heartland Town Centre, top-rated schools, restaurants, and transit. Additional Features: Double car garage No sidewalk extra parking space Move-in ready with modern finishes Steps from Britannia Woods Community Forest for nature lovers. Don't miss this incredible opportunity schedule your showing today! (id:59911)
RE/MAX Success Realty
438 Dewitt Road
Stoney Creek, Ontario
Great QEW exposure/advertising___Easy quick Access to QEW___Ample 240' frontage for tractor trailer parking___M3 Zoning allows: Commercial Vehicle sales__Automotive repair & Body shop operations__any kind of repair service__Warehouse__Restaurant__Hotel__ Equipment sales & Rental and many other uses___Original owner (1963) operating a Well-Established (1965)__Welding/Fabrication family business___Approx. 2,800 sf. shop with insulated steel frame & roof___14 x 14 Front Bay door___and 10 X 10 rear Bay door___The Freestanding 2 story (House/Office) features___3 bedrooms, 1 bath, unfinished basement___Value is in the land___Do Not Walk Property Without Appointment___L/A to be present for showings. (id:59911)
Right At Home Realty

