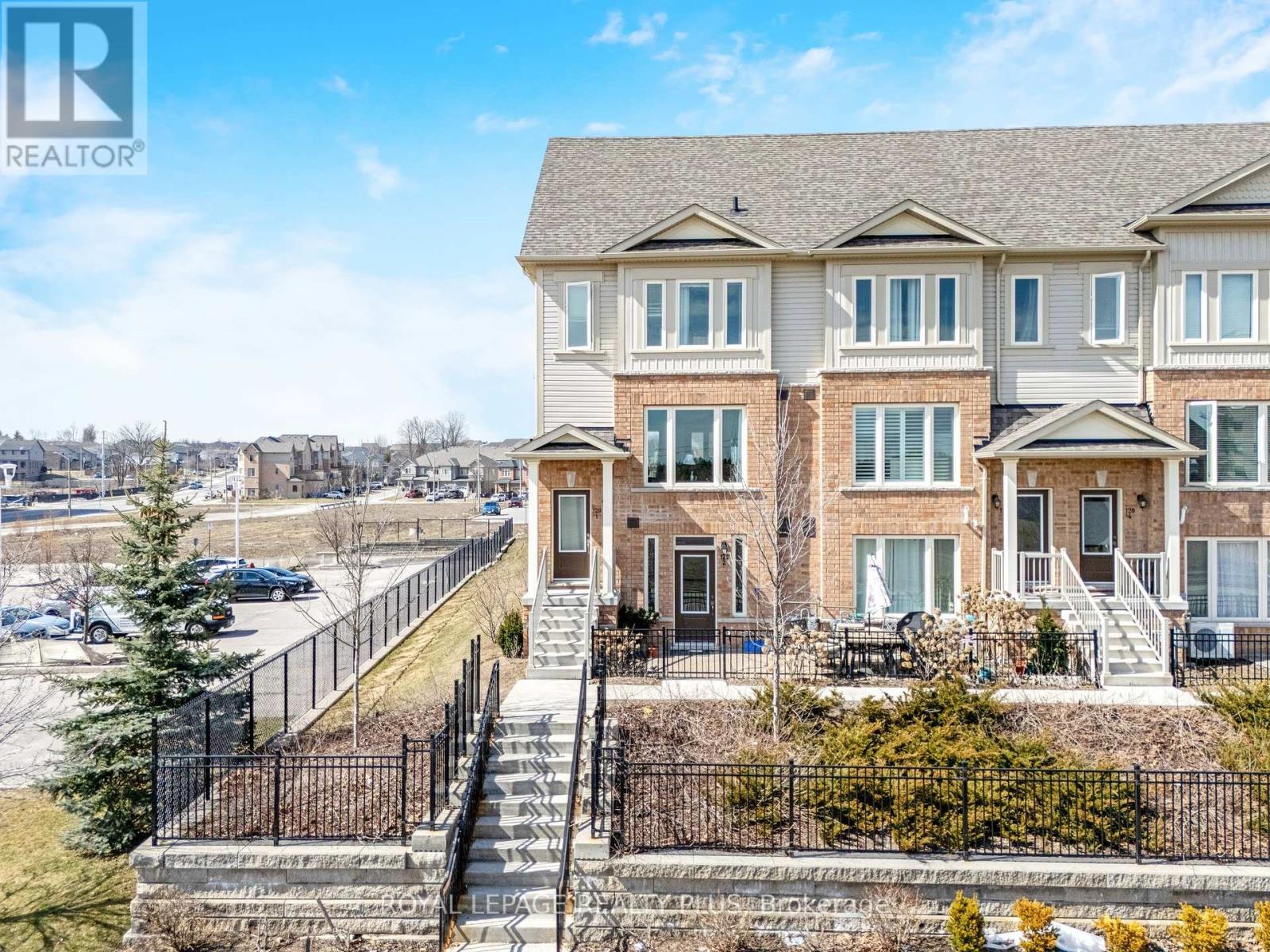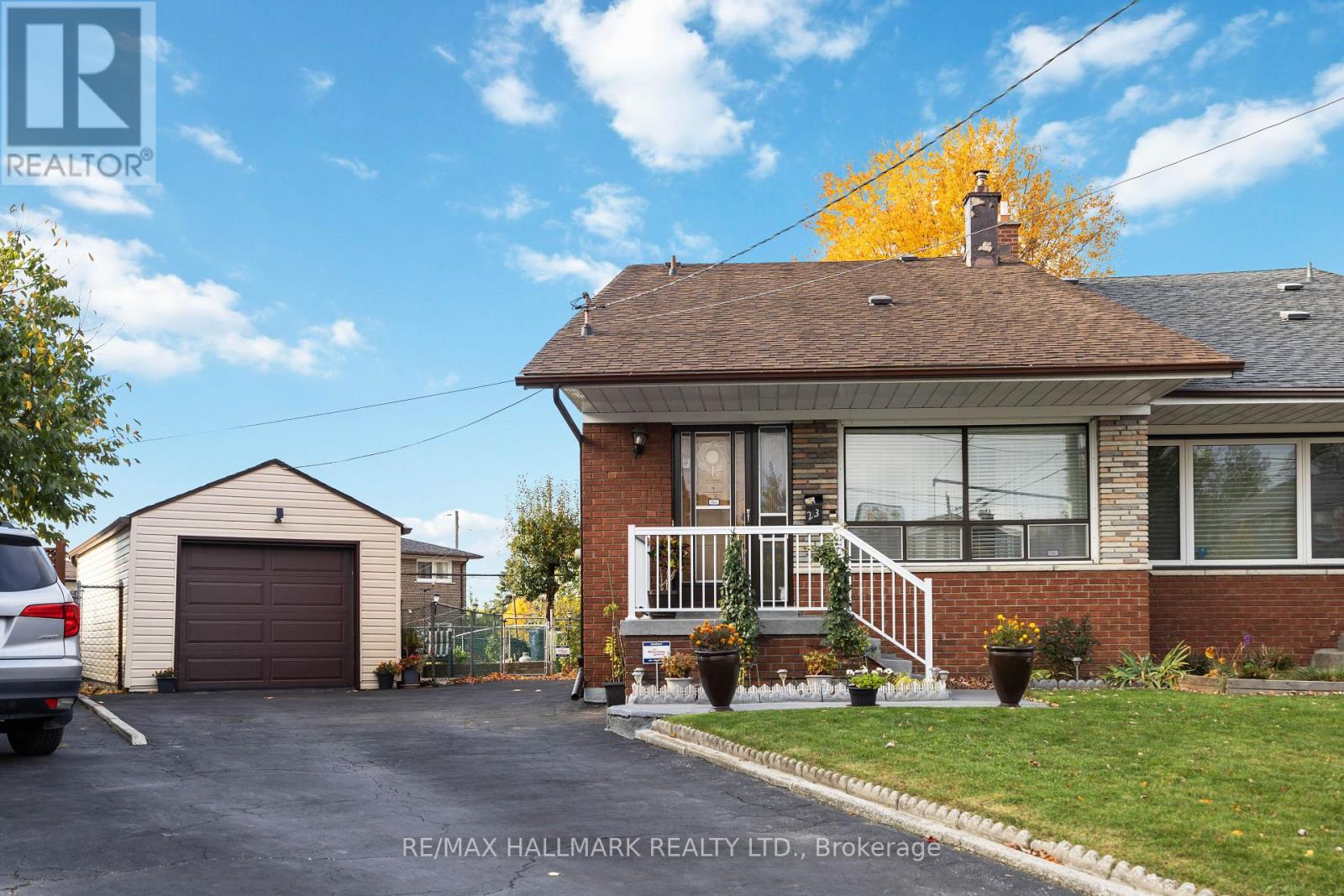815 - 585 Bloor Street E
Toronto, Ontario
Welcome to this luxurious 1-bedroom condo unit by renowned builder Tridel, offering 557 sq ft of elegant, open-concept living space. This immaculate suite features a modern kitchen with sleek finishes and a built-in oven, perfect for contemporary urban living. A spacious open balcony and large window invite natural light, enhancing the bright, airy feel of the home. Located in a prime, highly accessible area, the building includes a grocery market, Cafe on the main floor, is just steps from the subway station, and provides quick access to the DVP highway. One locker is included for added convenience. A perfect blend of style, comfort, and location. (id:59911)
Union Capital Realty
206 - 990 Avenue Road
Toronto, Ontario
***ONE MONTH FREE*** on this stunning, freshly renovated Jr. 1-bedrooms 1 Bathrooms apartment retreat at 990 Avenue Rd, Toronto! Nestled in the heart of the coveted Yonge-Eglinton neighbourhood, this bright and spacious gem offers modern elegance in a quiet, family-friendly building. Step inside to gleaming hardwood floors, a sleek kitchen with brand-new appliances, and a private balcony perfect for morning coffee or evening relaxation. All utilities are included (except hydro), keeping life simple and affordable. Enjoy the convenience of on-site laundry, optional parking, and secure lockers, all overseen by a dedicated live-in superintendent. Location? Unbeatable. You are mere steps from the TTC, top-rated schools, lush parks, and the vibrant shops and dining of Midtown Toronto. Available immediately, this rent-controlled beauty lets you move in this weekend, unpack and unwind in a space that feels like home from day one. With a Walk Score of 95, everything you need is at your doorstep, from transit to trendy cafés. Parking and locker options available to suit your lifestyle. Don't miss this rare opportunity to live in one of Toronto's most desirable buildings schedule your tour today and claim your slice of Midtown luxury! (id:59911)
City Realty Point
1 - 120 Watson Parkway N
Guelph, Ontario
Sunny very well kept maintained, Modern Prime End Unit Stacked Townhouse! Laminate floor inyour Living/Dining room. Plenty of storage in your modern kitchen featuring Granite Counter, Island to entertain your gatherings, SS Appliances. Master bedroom with 3PC ensuite and A Juliette Balcony Where You Can Enjoy Your Morning Coffee. In Addition To The Upgraded Luxury Finishes Our Favourite Feature Is The Extra Large Terrace That Offers A Place For Outdoor Dining, Relaxing And Unobstructed Views. Extra Long Garage And Driveway Fitting Two Cars In Driveway. Immediately Beside Guelph Public Library And Bus Route. (id:59911)
Royal LePage Realty Plus
1109 - 220 Missinnihe Way
Mississauga, Ontario
Brightwater Condo - Waterfront Community Heart of Port Credit; Newly Completed 2 bdrm + Den + 2 bath Suite on 11th Floor, South Unobstructed Lake View; High End Finishes; Kitchen with Island, Quartz Countertops, Build-In Appliances to include Dishwasher, Stove Top, Oven, Fridge/Freezer, Microwave, Washer& Dryer; Laminate Flooring; Steps to Fantastic Many Neighbourhood Offerings; Shuttle Service from Building to Port Credit Go Station; **EXTRAS** 1 Parking and 1 Locker Included (id:59911)
Royal LePage Your Community Realty
113 - 220 Missinnihe Way
Mississauga, Ontario
Brand New Townhouse At Brightwater II, An Award Winning Community At Port Credit With A Spectacular View Of Lake Ontario. 3 Bedrooms + Den With Modern Kitchen, Open Concept Living/Dining Boasting About $40,000 Upgrades (Quartz Countertops, Stone Backsplash, Vinyl Flooring, Porcelain Tiles, Etc.), Keyless Entry. Modern Kitchen With B/I Appliances, Open Concept Large Floor To Ceiling Windows. Main Floor Opens To A Large Patio Equipped With Natural Gas for BBQ And A Private Access To The Main Road. The Bedrooms On The Second Floor Have Large Windows And Balcony Overlooking The Water And The Large Den Can Be Used As An Office Or Additional Living Space. Building Amenities Include 24hr Concierge, Gym, Lounge/Party Room, Co-Working Space, Pet Spa, Bicycle Storage, Outdoor Dining/BBQ And Shuttle Bus. This Beautiful Townhouse Is Located In A Vibrant Community Within A Walking Distance From Restaurants, Shops, Farm Boy, Banks, Schools, Pub Transit, Waterfront Parks, Trails, And Attractions. (id:59911)
Homelife/bayview Realty Inc.
23 Lockington Court
Toronto, Ontario
Welcome To 23 Lockington Court, A Spacious 4-Bedroom Home Nestled On A Quiet, Family-Friendly Court In Toronto. Lovingly Maintained By The Same Family For Over 50 Years, This Home Is Full Of Character, Warmth, And Pride Of Ownership. Situated On A Large Pie-Shaped Lot, It Offers An Expansive Backyard Perfect For Gardening, Entertaining ,Or Family Fun. The Property Also Features A Detached Garage And Ample Driveway Parking. Inside, Youll Find Generously Sized Principal Rooms And A Separate Entrance Leading To A Fully Equipped Basement In-Law Suite Ideal For Extended Family Or Potential Rental Income. Located Just Steps From The Finch LRT And Close To Schools, Parks, And Shopping, This Home Is A Rare Opportunity In A Growing And Convenient Neighbourhood. Whether Youre Looking To Move Right In Or Customize To Your Taste, 23Lockington Court Offers Endless Potential (id:59911)
RE/MAX Hallmark Realty Ltd.
2002 - 1 Hurontario Street
Mississauga, Ontario
Newly Renovated, One-of-a-Kind, Stunning southeast-facing sub-penthouse in iconic 1 Hurontario, offering 2,865 sq.ft. of luxury living, including 536 sq.ft. of private outdoor space with panoramic, unobstructed views of Lake Ontario and the Toronto skyline, 10-foot ceilings, and floor to ceiling, wall to wall windows with cascading natural light.A quarter of a million dollars in 2024 premium updates. Black Walnut 8" wide sculpted plank flooring, custom solid oak doors , crown moldings, and Control4 home automation with integrated lighting, blinds, and audio. The expansive living area showcases a newly- built contemporary custom 21ft feature wall with two-tone built-in bookcases, a porcelain fireplace column, and 50" electric fireplace. The breathtaking newly- renovated chef's kitchen features premium Miele appliances + deluxe built-in coffee system, stone back splash, massive 45 sf peninsula with white quartz countertop, and generous 4-to-6-person seating, opening to an impressive great room with a 13ft wide city-view window and wall-mounted TV with built-in speakers. The luxury resort- style primary suite includes sitting lounge, terrace access, walk-in closet, and a huge spa-inspired ensuite with Kohler steam shower, Bain Ultra tub, and custom double vanity. Secondary Primary Style bedroom with skyline views and sleek ensuite with glass shower, German-engineered fixture, built-in tub, and floating vanity. One of the largest terraces in the building, almost 50ft in length, faces Lake Ontario and the Port Credit Marina, perfect for dining, lounging and entertaining. Additional 33ft east-facing balcony offers views of the Toronto skyline and lake. The suite also includes 2 prime parking spaces (closest ones to elevators), equipped with EV charger. Amenities include gym, party rm, library, lounge areas, BBQ terrace, and access to pool membership. Steps to Port Credit Village fine-dining, GO Station, and waterfront trails. Truly an extraordinary lifestyle experience (id:59911)
Hodgins Realty Group Inc.
418 Margueretta Street
Toronto, Ontario
Fantastic Money Maker Right Off Bloor St. & Subway. Over 3,000 Sq. Ft. of Living Space. Lock In Your Value With This Detached Multi-Family Home, Shy Of $8,000/Month Of Income. Rarely Offered With 2 Level Suite & Private Backyard Off the Back of The Main House. Located In One of Toronto's Hottest Pockets! This Gem Has 4 Separate Units And Is Ideal For Savvy Investors Or Work/Live Space. Turnkey Investment. Versatile Options For Reconfiguration Of Floor Plan. Prime Location Near Subway Stations, Trendy Eateries, Shopping & Much More. Don't Miss Out On This Exceptional Opportunity To Own A Piece Of Toronto's Vibrant Urban Landscape! (id:59911)
Royal LePage Signature Realty
1508 - 39 Mary Street
Barrie, Ontario
Experience breathtaking waterfront views of Kempenfelt Bay from this stunning 15th-floor condo, offering 831 sqft of modern living space. This 1+1 unit boasts 9 ft ceilings, creating an open and airy feel throughout. The spacious master bedroom features a stylish ensuite, while the versatile den offers the perfect space for a home office or guest room. Designed for comfort and convenience, this condo blends elegance with spectacular scenery perfect for those who appreciate urban living with a serene waterfront backdrop. (id:59911)
Keller Williams Realty Centres
12 Midvale Heights Lane
Vaughan, Ontario
Newly Constructed Legal Basement Apartment With 1650 sqft of Living Space. Large Open Concept With 2 Beds and 1.5 Bath In Highly Desirable Area Of Vaughan With Easy Access To Schools, Transit, Shopping and More. Large Walk In Closets In Bedrooms, Luxury Granite Countertops In Kitchen & Bath, Over 30 Pot lights and Large Windows Offering Tons Of Natural Light Throughout.Tenant To Pay 30% of Utilities. 1 Parking Space Included. High Speed Internet Included. Landlord Lives In Upper Level (id:59911)
Keller Williams Legacies Realty
412 - 55 Clarington Boulevard W
Clarington, Ontario
Fall in love with modern, affordable living right in the heart of downtown Bowmanville! MODO Condo is an incredibly vibrant development just 35 minutes east of Toronto offering a laid- back atmosphere close to every modern convenience! Browse unique & eclectic shops, take advantage of an abundance of greenspace, restaurants, & the soon-to-be-built GO Train Station! With plenty of space to relax & recharge, the building amenities available are second to none! Host a celebration in one of the well equipped multipurpose rooms, entertain on the rooftop terrace with BBQ, get a workout at the fitness centre or yoga studio, or simply unwind in the spacious lounge. At MODO Condo, there always so much within reach! This 1Bed + 2Bath unit features an open concept layout with luxury vinyl flooring, Quartz counter, 9' ceiling, Open Balcony & many more! (id:59911)
Century 21 Innovative Realty Inc.
812 - 55 Clarington Boulevard
Clarington, Ontario
Fall in love with modern, affordable living right in the heart of downtown Bowmanville! MODO Condo is an incredibly vibrant development just 35 minutes east of Toronto offering a laid back atmosphere close to every modern convenience! Browse unique & eclectic shops, take advantage of an abundance of greenspace, restaurants, & the soon-to-be-built GO Train Station! With plenty of space to relax & recharge, the building amenities available are second to none! Host a celebration in one of the well equipped multipurpose rooms, entertain on the rooftop terrace with BBQ, get a workout at the fitness centre or yoga studio, or simply unwind in the spacious lounge. At MODO Condo, there always so much within reach! This 1Bed 2Bath unit features an open concept layout with luxury vinyl flooring, Quartz counter, 9' ceiling, Open Balcony & many more. (id:59911)
Century 21 Innovative Realty Inc.











