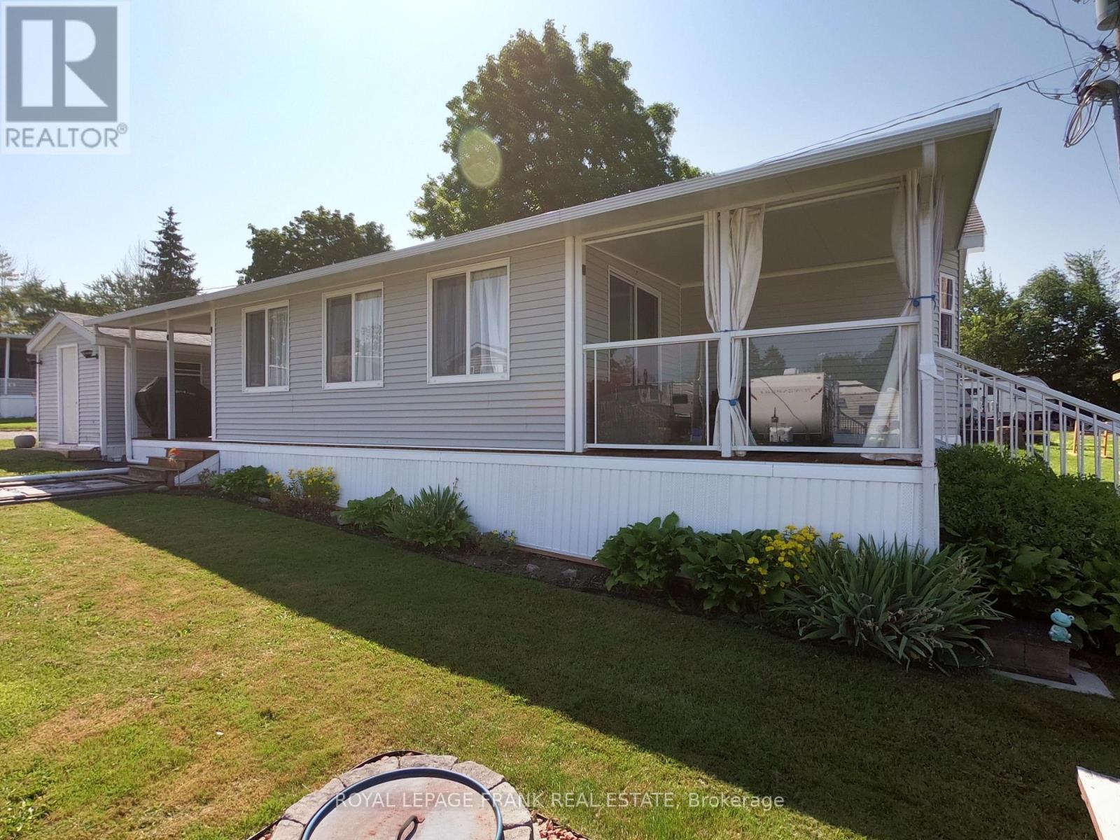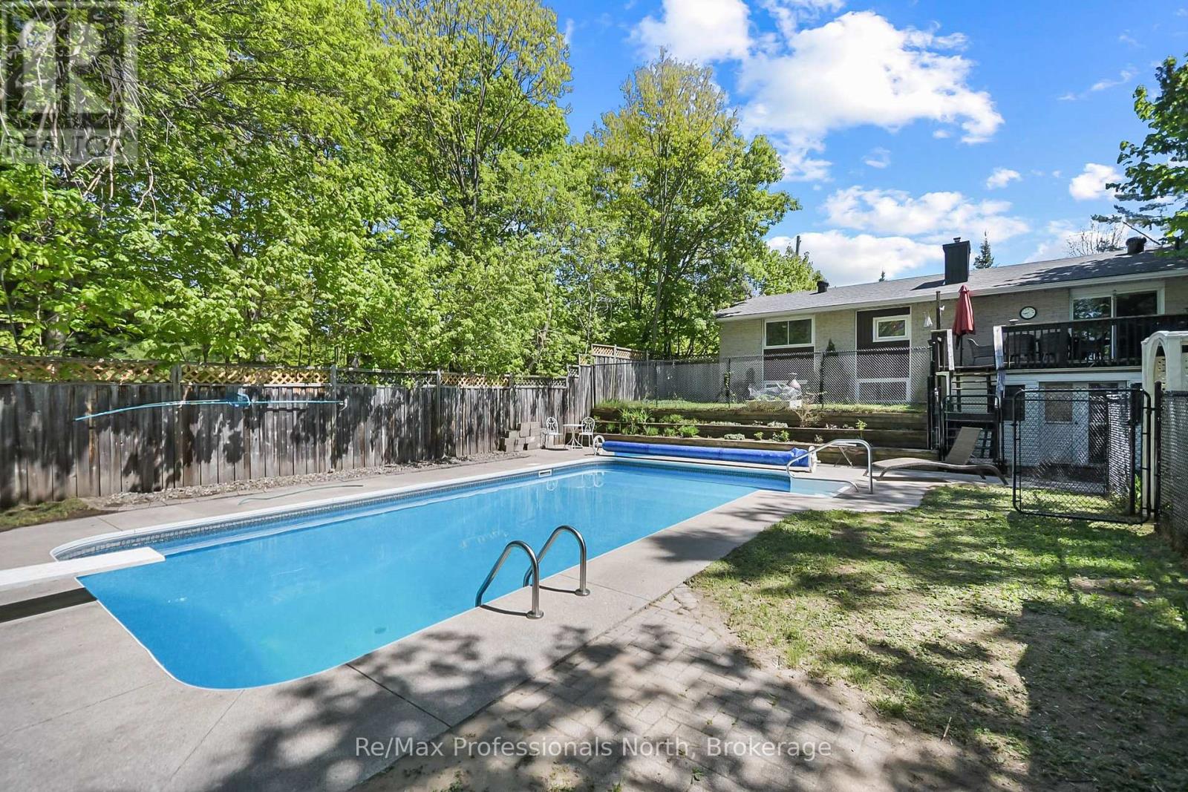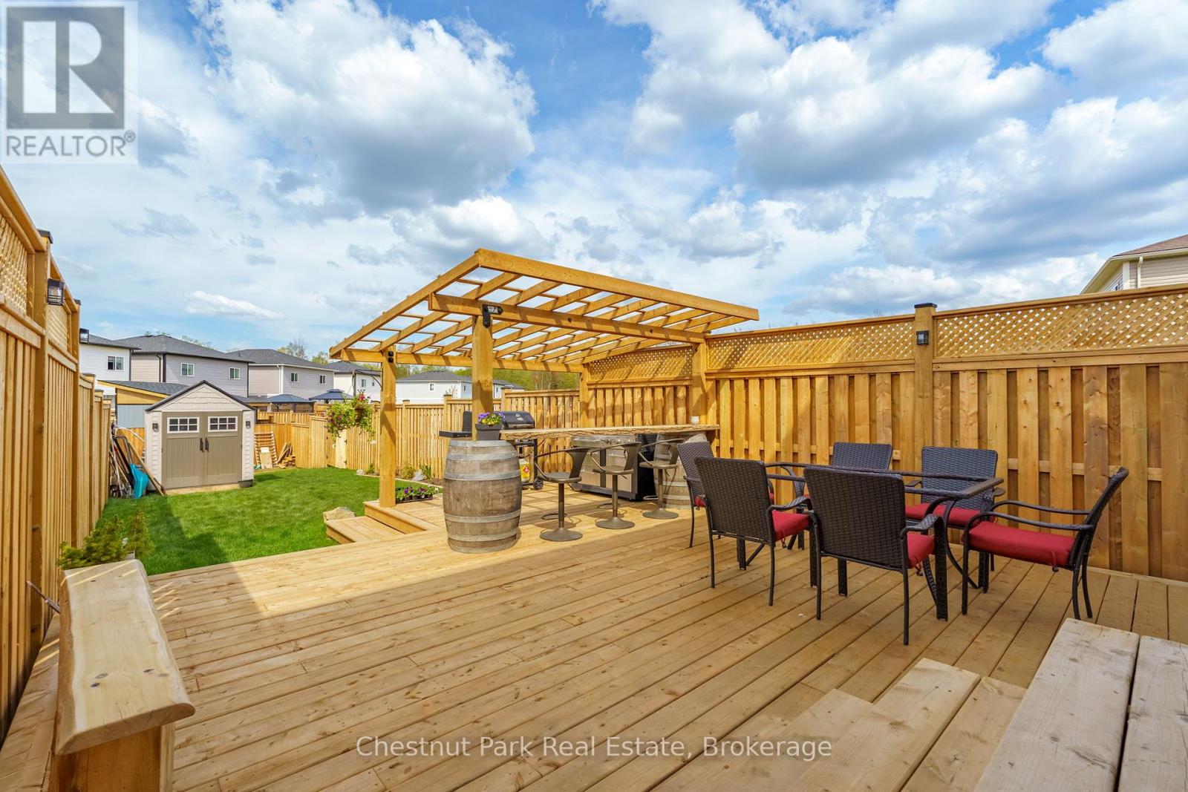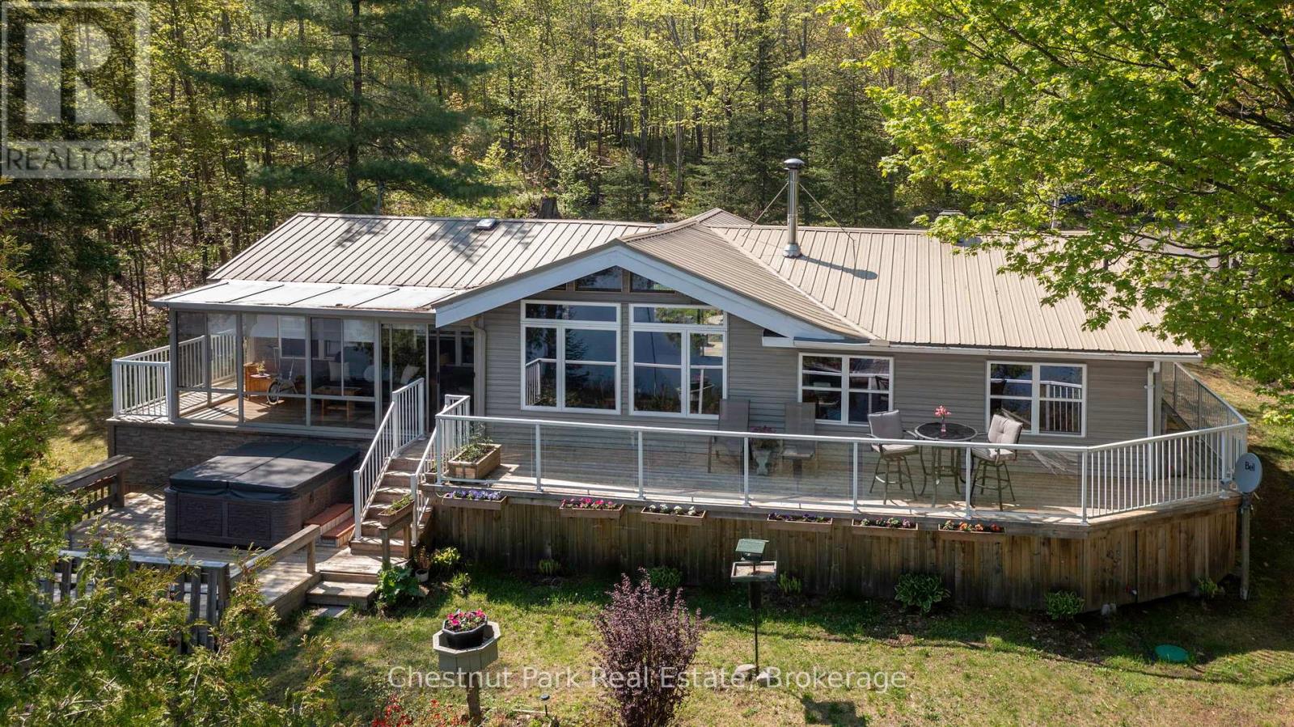5404 County Road 1
Prince Edward County, Ontario
Waterfront living on Consecon Lake A Prince Edward County Gem. Discover this beautifully updated waterfront bungalow, perfectly situated on the southern shore of lovely Consecon Lake, with 1.5 acres of land. With 2,000 sq. ft.of thoughtfully designed living space, this home blends contemporary sophistication with classic county charm for a truly elevated lakeside lifestyle. Inside, the open-concept layout features oversized windows that capture the breathtaking 180-degree lake views, bringing the outdoors in, and bathing the interior in natural light. A wood-burning fireplace adds warmth to the welcoming living area, while the gourmet open kitchen complete the seamless flow into the dining and living spaces as well as the spacious balcony just off the kitchen, that make entertaining in this home effortless.The private primary suite is a serene retreat, complemented by two other bedrooms on this floor, each with their own bathrooms. A finished basement with additional rooms and living space, which also has walkout access offers flexible space for guests, hobbies, or a home office. Outdoors, enjoy a stunning in-ground pool just off the front of the home, a gently winding driveway offers privacy with mature trees and space from the road, and most importantly direct access to Consecon lake via a charming stairway. The professionally landscaped grounds are ideal for both relaxing and recreation. As a licensed Short-Term Accommodation, this property presents a perfect opportunity for investors or those seeking a vacation home with income potential, and close to the 401. Whether its used as a full-time residence, weekend getaway, or vacation rental, this lakeside haven promises year-round enjoyment and lasting value. Experience waterfront living at its finest where every day feels like a getaway. Ideally situated, you'll be a short distance to the millennium trail, Wellington and Consecon restaurants, local shops, wineries, farmers markets, and a wide array of amenities. (id:59911)
Chestnut Park Real Estate Limited
14 Pioneer Drive
Otonabee-South Monaghan, Ontario
This 2 bedroom, 2 bathroom, 12 x 42 ft, 2006, spacious park model home with large 10 x 20 ft sunroom addition with walk outs to front and rear covered patio areas is meticulous and shows like brand new! Enjoy your May to October affordable home away from home in Shady Acres Park on Rice Lake, less than 90 minutes from Toronto. Indulge in the numerous Park activities (social events, boating, fishing, pool, pickleball, basketball, volleyball, horse shoes, shuffleboard, playground, etc) or enjoy the quiet, peaceful country life. Open concept living, dining & kitchen areas with vaulted ceilings. Primary bedroom with 2pc ensuite and plenty of storage. Guest bedroom with built in bunks. Main 4pc bathroom. Shed. BBQ. Fire pit. Enjoy the summer of 2025! (id:59911)
Royal LePage Frank Real Estate
52 Tanager Drive
Tillsonburg, Ontario
Welcome to 52 Tanager Drive, Tillsonburg ! This beautifully maintained 4-bedroom, 3-bathroom brick bungalow is located in one of Tillsonburg's most desirable neighbourhoods. Boasting loads of finished living space, this home is ideal for families, down-sizers, or anyone looking to enjoy the convenience of one-floor living with bonus space in the finished lower level. Step inside to find a bright and spacious living room with large bay windows and gorgeous hardwood floors. The kitchen features ample cabinetry, stainless appliances, and a charming breakfast nook that overlooks the backyard. Adjacent to the kitchen is a formal dining area, perfect for hosting family dinners.The primary suite is a true retreat, offering a private 4-piece ensuite with skylight and soaker tub. Two additional generously sized bedrooms and a second full bathroom complete the main level.The finished basement adds fantastic living space with a large family room featuring a gas fireplace, a fourth bedroom, 2-piece bath, and laundry room with direct access to the extra-deep double garage, perfect for vehicles, storage, or a workshop setup.Step outside to your private backyard oasis, complete with an above-ground pool surrounded by a wrap-around deck, a cozy seating area, and beautifully landscaped gardens. This space is perfect for entertaining, relaxing, or enjoying sunny days with family and friends.Additional highlights include:~ Large double garage with extra depth~ Skylight for added natural light~ Updated lighting~ Plenty of storage throughout~ Fantastic curb appeal with mature trees and perennials! Located close to parks, trails, shopping, and schools this home offers the perfect balance of peace and convenience. Don't miss your chance to own this charming home in a family-friendly community. Book your showing today! (id:59911)
Exp Realty
137 Palmerston Street
Goderich, Ontario
Welcome to your beautifully renovated home in the heart of Goderich! Just a short walk from the historic downtown square where you will enjoy charming cafés, local dining, live music, and vibrant markets; this property offers the perfect blend of modern updates and small-town charm. Inside, you'll find a bright, spacious kitchen featuring a stunning herringbone backsplash, brand-new appliances, and thoughtful trim details throughout. The main floor offers a primary bedroom complemented by an additional office, ideal for working from home or as a nursery, plus a luxurious main bathroom with in-floor heating and convenient laundry (new washer and dryer included). Upstairs, you'll find two additional bedrooms and an updated 4-piece bathroom.This home has been extensively upgraded, with spray foam insulation in the walls, fresh blow-in insulation in the ceilings, all-new windows and doors, new siding (front and back), and a brand-new gas line running to the house and the detached garage. A new tankless natural gas water heater provides efficiency and comfort, while the low-maintenance, move-in-ready finishes let you settle in with ease. Step outside to enjoy the fresh hardscaping, low-maintenance gardens, a relaxing hot tub, and a large private yard; perfect for outdoor activities or quiet evenings. The large heated detached garage, with new garage doors, offers excellent space for a vehicle, hobbies, storage, or even transforming into your dream man cave or she shed! This is a rare opportunity to own a fully updated home in one of Ontario's most beautiful lakeside communities. Don't miss out! (id:59911)
Royal LePage Heartland Realty
7 Mcgregor Drive S
Otonabee-South Monaghan, Ontario
Absolutely immaculate and turn-key trailer on Rice Lake. Just like cottage living without the high costs. This 2008 ANNIVERSARY Special Edition model has a solid steel bottom, oak cabinetry, and huge windows allowing a fabulous unobstructed view of McGregor Bay. Full size appliances, propane furnace and hot water tank, central air conditioning, one full bedroom and a pullout wall for guest quarters in the spacious living room. Custom dual privacy blinds, Full four piece bath and great storage cupboards. As a bonus, this unit has a huge covered porch which could be easily converted to a closed in sunroom, or extra bedroom. There is a boat dock and winter boat storage available (at an added cost). Shady Acres is a lovely maintained community with two pools, one adult only, one family, and a gated security entrance. The season is from May to October, fees are $6,017.25 which include potable water and sewer. An extra 8x12 garden shed/workshop for all your tools and toys. Rice Lake is on the Trent Severn Waterway offering miles of boating and fishing from Trenton to Georgian Bay. Come enjoy the summer on the Trent Severn. (id:59911)
Royal LePage Frank Real Estate
2 Osborne Street
Kawartha Lakes, Ontario
If you are just starting ... or retiring and don't want to be in town - this might be the place for you. This cute as a button home sits in the Hamlet of Reaboro, centrally located between Lindsay and Peterborough. Features an updated kitchen, Fair sized living room with wood floors, office or a den and a good sized bedroom with walk in closet. Nice sized deck at the back to enjoy the sun or simply to sit and enjoy the pretty yard - treed and landscaped with mennonite built shed as well. Mudroom and full basement (unfinished) with laundry, newer propane forced air furnace (2024) , UV purification system and water softener system as well. Lots of storage and lots of room to build equity too. Ready for immediate possession. (id:59911)
Royale Town And Country Realty Inc.
2b - 85 Mullin Drive
Guelph, Ontario
Welcome to this beautiful 2 bedroom 1.5 bathroom home with over 1200 square feet of finished living space, with kitchen island and a walk out to the backyard with a private deck. The main level features a spacious eat-in kitchen and a large family room with convenient 2-pc bathroom. French doors lead onto a deck and the backyard with a natural gas BBQ on the ground level. The lower level has 2 spacious bedrooms, with one having 2 closets, a storage room and in-closed laundry room. This is a vibrant and growing community near the Guelph Lake (Live by the Lake) where you will have easy access to the Lake, sports fields, park, playground, splashpad, walking trails, schools, churches and many more amenities. Perfect for downsizing, investors, first time homebuyers or those students looking for a safe quality home. This home is priced to sell - book your showing before you miss this fantastic opportunity. (id:59911)
Mv Real Estate Brokerage
110 Fraser Street
Gravenhurst, Ontario
Nestled in a quiet, well-established neighborhood of Gravenhurst, this beautiful raised bungalow sits on an oversized 66' x 170' lot (0.26 acres) just a short walk to parks, schools, town amenities, and sandy beach on Lake Muskoka. Ideal for families or retirees seeking both comfort and convenience. Enjoy full municipal services, a fully fenced front and back yard, and mature trees offering privacy and shade. There's no garage but a sizable carport with a great storage garage with roll up steel door providing direct access to the backyard. The backyard is a true retreat with an 8ft deep in-ground pool featuring a diving board, plus a spacious pool house ready to be transformed into a gym, spa, or rec room. Inside, this well-maintained 2+1 bedroom, 2-bath home offers flexible living with a functional layout, three fireplaces, and an upgraded ductless mini-split for efficient heating and cooling. With over 2000sqft of living space there is plenty of room for the whole family. The basement includes a separate kitchen area and backdoor entrance perfect for an in-law suite or guest space. A screened-in lower-level room with a hot tub (as is, where is) provides year-round relaxation, protected from bugs, snow, and rain. Recent upgrades include chain link fencing, new eavestroughs, updated flooring and paint, ceiling fans, a shingled pool house and shed, new pool equipment, and more. Whether you're hosting summer pool parties or enjoying a peaceful evening by the fire, this home offers a lifestyle that blends comfort, privacy, and recreation. Don't miss this rare opportunity in the heart of Muskoka! (id:59911)
RE/MAX Professionals North
69 Roehampton Crescent
Guelph, Ontario
This bright and thoughtfully laid-out Pineridge/Westminster townhome is located in a convenient, family-friendly neighbourhood close to fantastic schools, parks, trails, public transit, and all the amenities you need. Situated within a beautifully maintained townhome complex, the property offers a low-maintenance lifestyle in a welcoming community.Inside, the main floor features an open-concept living and dining area with large windows that let in plenty of natural light. The kitchen offers great counter space, ample storage, and a functional layout that works well for both everyday cooking and hosting.Upstairs, youll find three bedrooms, including a spacious primary bedroom with double closets, and a full 4-piece bathroom. The finished basement adds additional living space with a rec room, a second full bathroom, laundry, and storage space.Enjoy a private, partially fenced backyard space that overlooks the complex's treed trail, and appreciate the convenience of the attached garage, accessible from the main floor, and driveway parking.Minutes from grocery stores, shopping, restaurants, banks, and the movie theatre - everything you need is close by. Plus, with quick access to the 401, this location is ideal for commuters.Steps from parks, trails, and public transit, and within walking distance to some of Guelphs top-rated schools. According to the Fraser Institute Rankings, the neighbourhood is home to several of the city's highest-ranked elementary schools, including Westminster Woods PS (#5), St. Paul Catholic School (#1), and École Arbour Vista PS (#6). The University of Guelph is just a short drive or transit ride away, making this location ideal for students, faculty, or staff.This home is move-in ready and in a location thats ideal for commuters, families, UoG investors, or anyone looking for a low-maintenance home in a well-established area. Book your private showing today! (id:59911)
Royal LePage Royal City Realty
813 Princes Street N
Kincardine, Ontario
Welcome to this enchanting century home nestled in the picturesque lakeside community of Kincardine, exuding charm and character with its delightful yellow brick facade. This quaint residence, also known as the gingerbread house, features intricate architectural details and a warm, inviting atmosphere that makes it truly special. As you step inside, you are greeted by a cozy living space filled with natural light, showcasing original hardwood floors, crown moldings and vintage finishes that tell a story of timeless elegance. The main floor offers a living room with gas fireplace extending into a glorious family room; the kitchen is both functional and charming, with ample cabinetry and counter space, making meal preparation a joy. Adjacent to the kitchen, you'll find a dining area that's ideal for family gatherings or dinner parties with friends. And whether you envision it as a dining area or home office or, for those who prefer to avoid stairs, a bedroom, this room seamlessly transitions to suit your lifestyle. Also on the main floor is a 2 pce bathroom, newer bonus room w shower, and utility/laundry room with access to deck and back yard. The upstairs layout with 4 pce bathroom, two bedrooms and a bonus room could provide great flexibility for use as a home office, playroom or guest space. This stunning century home has been meticulously maintained, showcasing a true pride of ownership that is evident throughout. Every corner of the property, both inside and out, reflects the care and attention to detail that the current owners have invested over the years. The location is unbeatable, placing you within walking distance of local shops, restaurants, parks, harbour and the breathtaking shores of Lake Huron, allowing you to immerse yourself in the vibrant downtown lifestyle. Don't miss your chance to own a piece of history in this charming lakeside community! Schedule your viewing today and experience the allure of this timeless gem. (id:59911)
RE/MAX Land Exchange Ltd.
190 Daffodil Court
Gravenhurst, Ontario
Fresh, Functional & Full of Life. Welcome to 190 Daffodil Court! Built in 2022, this stylish 3-bedroom townhouse is a perfect fit for a young couple, small family, or anyone looking to downsize without compromise. Located in a vibrant, family-friendly community, you're just steps from Muskoka Beach Park, local schools, the YWCA, and the Chamberlain Recreational Trail offering fitness classes, scenic walks, and that unbeatable small-town lifestyle.Inside, you'll find a bright, well-maintained interior with a smart floor plan that blends comfort and low-maintenance living. The primary bedroom easily fits a king-sized bed with room to spare and includes generous closet space. Pride of ownership shines throughout.The outdoor setup is just as impressive a fully fenced yard provides privacy and peace of mind, while the deck is perfect for BBQing, hosting friends, or simply soaking up the afternoon sun. The freshly paved driveway (2024) offers space for two vehicles, plus additional parking in the single-car garage.With low monthly costs, a warm community vibe, and easy access to downtown amenities, this home offers easy Muskoka living at its best whether you're starting out or starting to simplify. (id:59911)
Chestnut Park Real Estate
1260 Winders Bay Road
Lake Of Bays, Ontario
Nestled just minutes from the quaint town of Baysville, 1260 Winders Bay Rd offers an incredible lakeside escape, ready to be enjoyed just as it is or transformed with your personal touch and vision. Set on a generous double lot with 232 feet of southern exposure waterfront on Echo Lake, this four-season cottage presents spectacular views and a tranquil atmosphere. With solid bones and a welcoming charm, this property invites your ideas to create something truly special. Inside, the home features three cozy bedrooms, two bathrooms, and a bright sunroom that bathes in natural light, offering a peaceful place to unwind. The inviting wood-burning fireplace adds a touch of warmth, while the expansive deck and hot tub create a perfect outdoor retreat to relax after a day of adventuring. The dock and calm waters of Echo Lake are perfect for docking your pontoon boat, kayaks, or enjoying water activities right at your doorstep. Echo Lake is a picturesque, spring-fed lake steeped in history. Named after an early surveyors discovery of seven spots where a clear echo could be heard, this charming lake has delighted generations. Echo Lake is known for its serene waters and natural beauty, making it perfect for a variety of water activities like boating, swimming, and fishing. The large backyard of the property is ideal for gathering around a bonfire by the lake, under a starlit sky. A double-car garage and outbuilding provide ample storage and space for guests. Just minutes from Baysville, known for its vibrant community spirit, this property offers the perfect blend of tranquility and connection. Plus, with Huntsville and Algonquin Park just a short drive away, you'll have access to year-round adventure whether its dining, shopping, hiking, or exploring the great outdoors. Whether you're seeking a getaway or a rental opportunity, don't miss your chance to own this Muskoka gem! (id:59911)
Chestnut Park Real Estate











