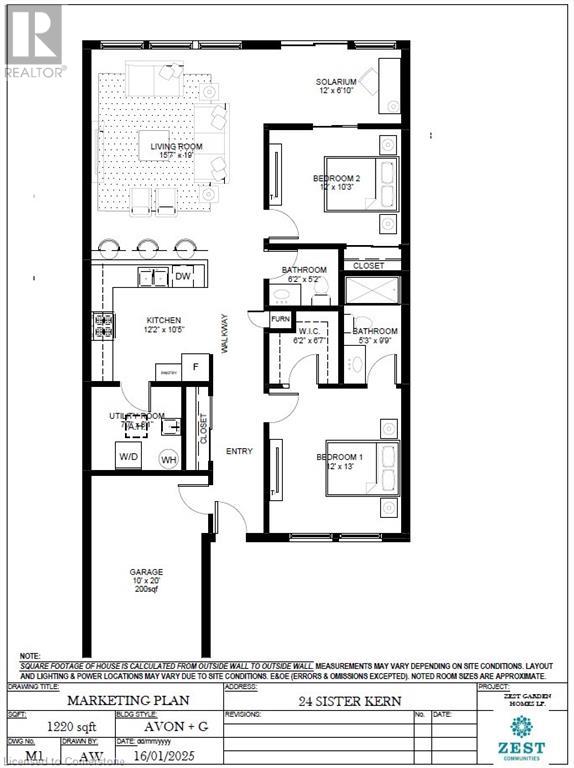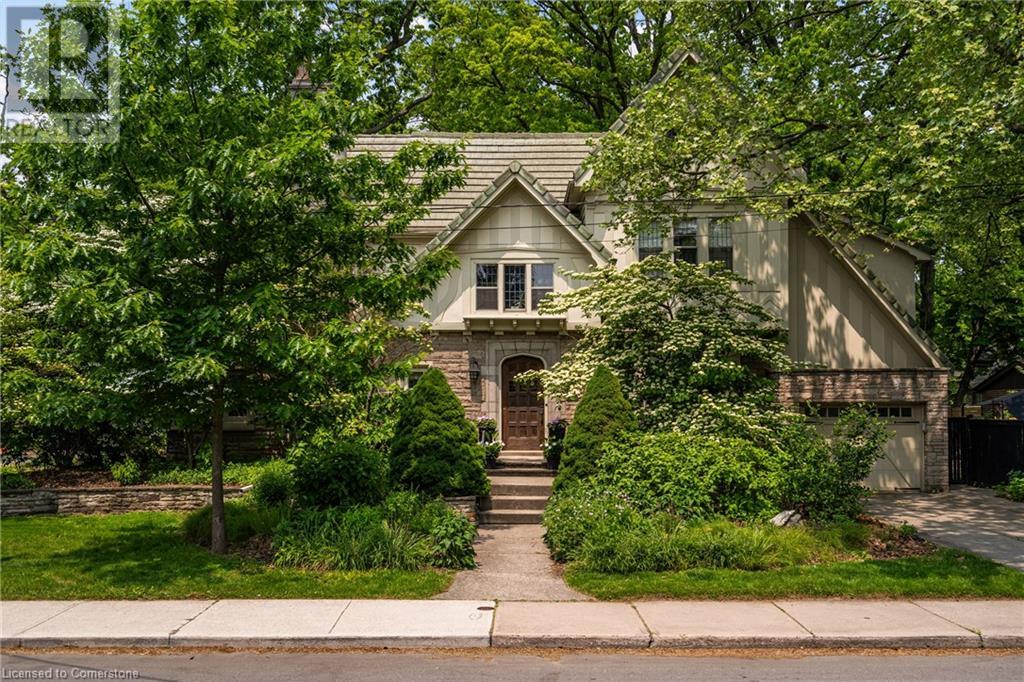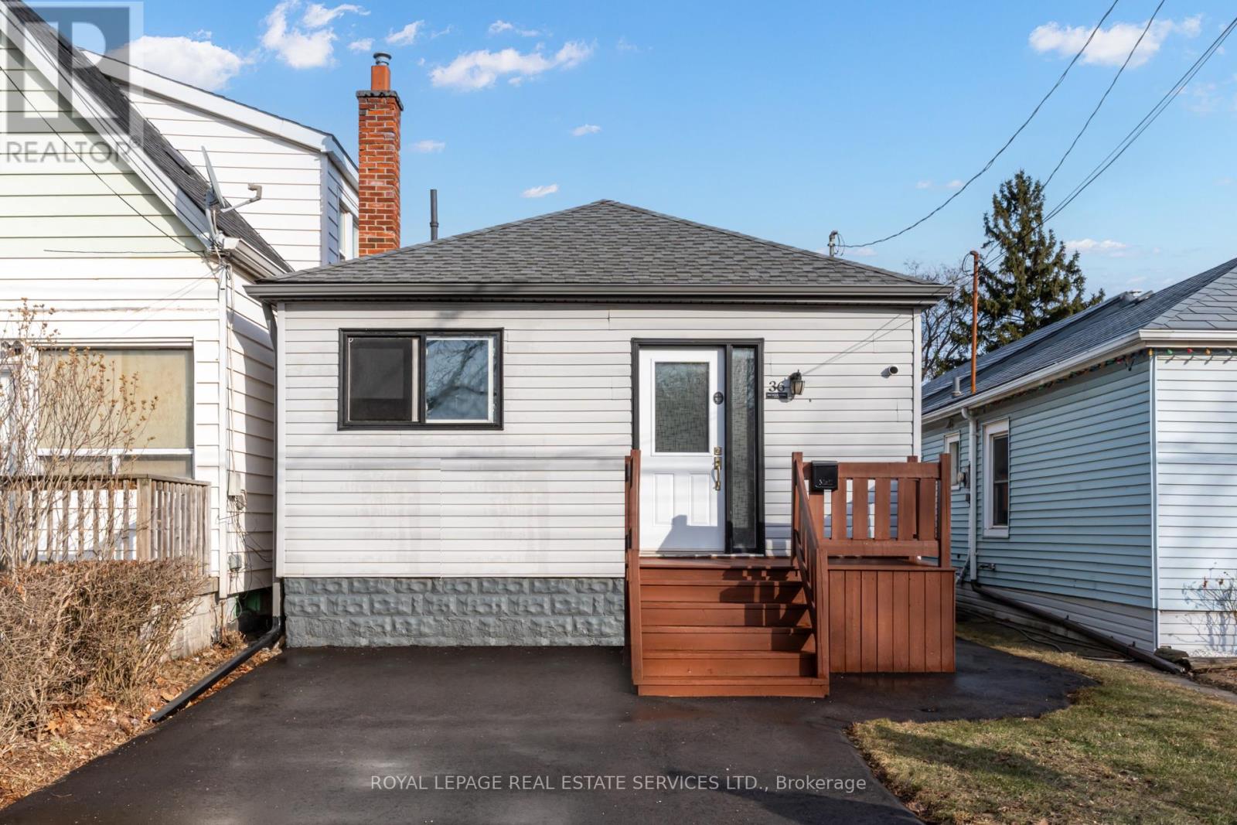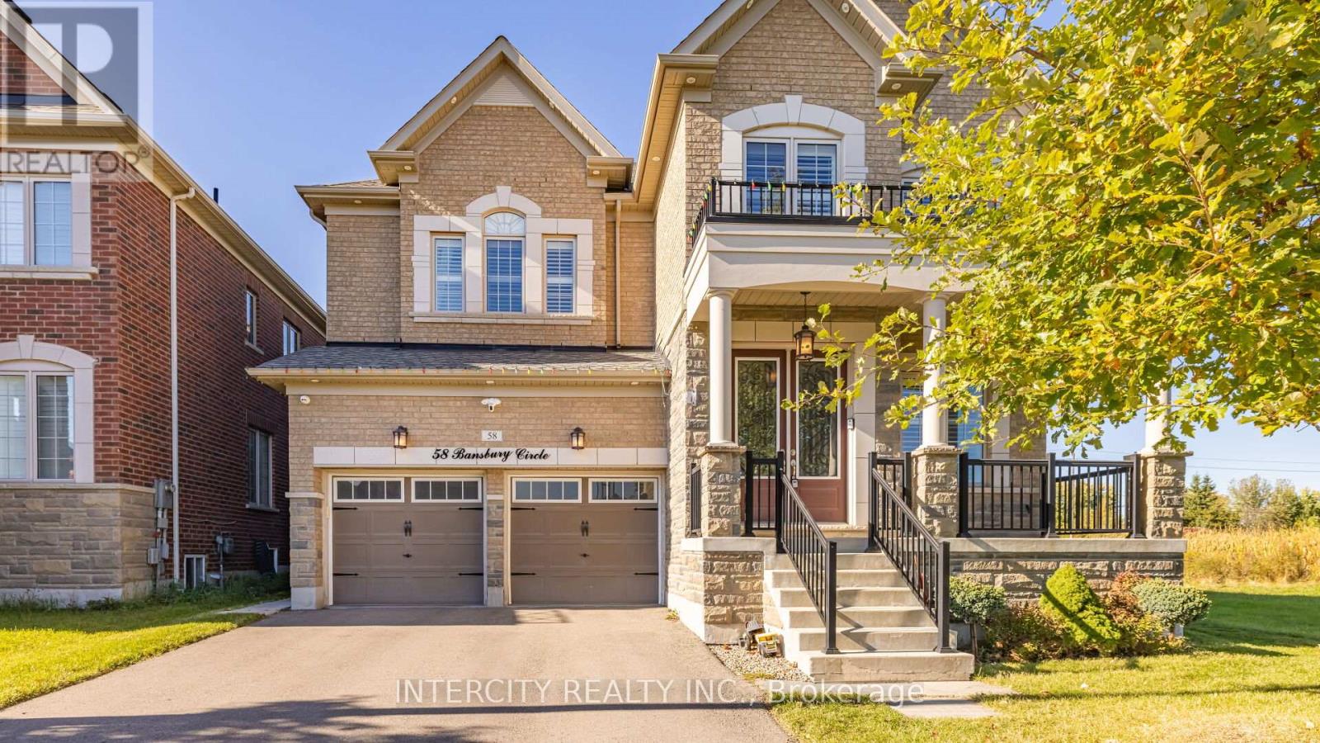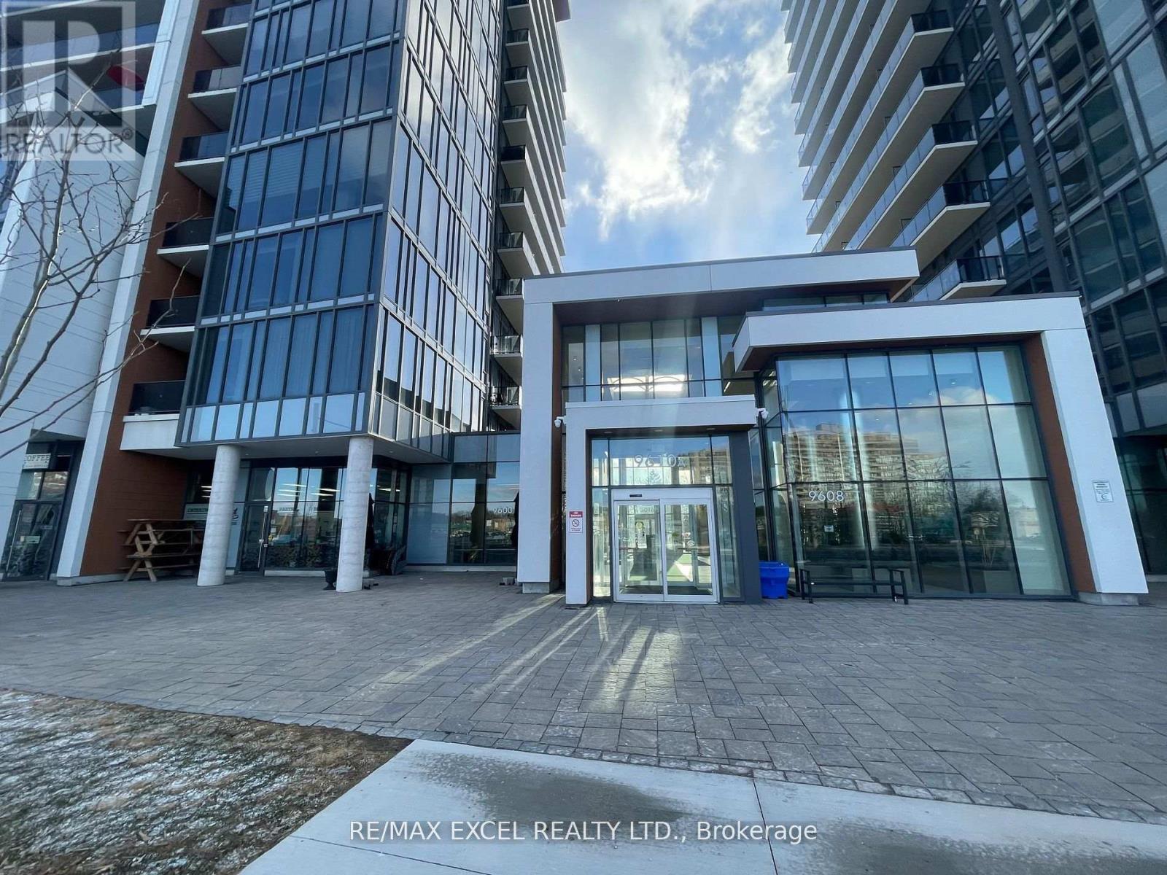4406 - 1 Palace Pier Court
Toronto, Ontario
Step into a world of elegance and tranquility at this stunning corner suite in the iconic Palace Place. With 1,986 square feet of thoughtfully designed living space, this residence offers unobstructed waterfront views over Humber Bay and Lake Ontario, bringing the serenity of nature right into your home. This coveted Fitzgerald 1 floor plan is known for its bright, open design, featuring floor-to-ceiling windows that flood the space with natural light. The expansive living and dining areas provide plenty of room to relax or entertain, freshly painted in neutral tones. There is a full sized eat-in kitchen with walk in pantry. The split-bedroom layout ensures maximum privacy, with two spacious bedrooms and 2.5 beautifully appointed bathrooms. The expansive primary suite offers a luxurious ensuite and ample closet space, while the guest suite is complete with its own ensuite perfect for hosting family and friends. Living at Palace Pier is like living in a five-star resort with 24-hour concierge and valet parking for your convenience. Five acres of beautifully landscaped grounds with sundecks, BBQ areas, and walking trails. A 47th-floor amenity space with panoramic city views, a party room, library, games room, and lounge. A state-of-the-art fitness centre, indoor pool, sauna, steam room, and even indoor golf ranges. For ease and comfort, Palace Place also offers six guest suites, a convenience store, and a private shuttle to Toronto's downtown financial district, and local shopping malls. This is Hotel Style Living at its finest. Escape and Let this lifestyle be your Haven. (id:59911)
Sotheby's International Realty Canada
392 Cox Mill Road
Barrie, Ontario
NEWLY REBUILT & RARELY OFFERED BARRIE WATERFRONT HOME ON APPROX AN ACRE WITH DIRECT ACCESS TO LAKE SIMCOE! Welcome to 392 Cox Mill Road. This luxurious waterfront retreat is nestled in a tranquil neighbourhood on sought-after Lake Simcoe. The approximately one-acre lot offers direct access to the lake, providing a serene backdrop for relaxation and recreation. Re-built in 2014 by ANT, the detached 3,631 finished sq ft ranch bungalow features modern elegance inside and out. With spacious rooms, contemporary finishes, and abundant natural light, the home creates an inviting atmosphere for family gatherings and entertaining. The main floor includes an open-concept design with 10 ft ceilings and 9 ft doors, blending the kitchen, family room, and dining area while also accommodating multigenerational living with the potential for a wheelchair-accessible in-law suite with a separate entrance. The fully finished basement adds versatility with an additional bedroom, home office, family room, and full bathroom, seamlessly connecting to the backyard through a patio door walkout. Car enthusiasts will appreciate the two driveways and three-car garage with epoxy flooring and mezzanine storage. Boating enthusiasts will delight in the private dock, offering direct access to Lake Simcoe's beauty. With maintenance services nearby, this #HomeToStay promises a lifestyle of luxury and convenience for those seeking waterfront living at its finest. (id:59911)
RE/MAX Hallmark Peggy Hill Group Realty Brokerage
24 Sister Kern Terrace
Hamilton, Ontario
Welcome 24 Sister Kern Terrace, located in the much sought after gated community of St. Elizabeth Village! This home features 2 Bedrooms, 2 Bathrooms, eat-in Kitchen, large living room/dining room for entertaining, utility room, ample storage and carpet free flooring throughout. Enjoy all the amenities the Village has to offer such as the indoor heated pool, gym, saunas, golf simulator and more while having all your outside maintenance taken care of for you! Furnace, A/C and Hot Water Tank are on a rental contract with Reliance (id:59911)
RE/MAX Escarpment Realty Inc.
2 Oak Knoll Drive
Hamilton, Ontario
Nestled in the highly walkable and desirable Westdale North neighbourhood, this stunning Tudor Revival home blends timeless craftsmanship with modern comforts. Showcasing angel stone and stucco, its elegant façade is complemented by original leaded glass windows. Inside, French doors lead to inviting living and family rooms, while rich hardwood floors, wainscoting, and carefully chosen period lighting enhance the home’s warmth. The chef in you will appreciate the kitchen that boasts inset off-white cabinetry, soapstone countertops, a Sub-Zero fridge, and thoughtful storage solutions. As you head up to the top 2 levels via the original, wide staircase, it is easy to appreciate five spacious bedrooms plus a den/laundry room including three with built-in desks and two with ensuite bathrooms. These washrooms are each beautifully renovated with natural stone tile, custom vanities and in-floor heating—which is also surprisingly present in the dining room for added comfort. Outdoors, the award-winning native front garden and fully fenced backyard feature custom Credit Valley stone retaining walls, recently landscaped concrete pavers, and an in-ground sprinkler system. Additional highlights include a single-car garage with an automatic opener, a gas BBQ hookup, cedar storage closets, and a durable concrete tile roof. A true architectural gem with modern conveniences, this is the perfect opportunity for urban living in a high end Westdale family home! (id:59911)
RE/MAX Escarpment Realty Inc.
2501 - 15 Windermere Avenue
Toronto, Ontario
Welcome To Windermere By The Lake! Located in the heart of Toronto's High Park neighborhood with breathtaking panoramic views of Lake Ontario. Bright & open concept layout with lots of natural light and spacious bedrooms with large floor to ceiling windows (South West facing) and big mirrored closets. Professionally painted unit. All new water faucets put in. New lighting, hardware, and faucets throughout the unit. The kitchen is equipped with stainless steel appliances and granite countertops with breakfast bar. This building has 5 star amenities including a fitness center, party room, 24 hours concierge, meeting room, sauna, virtual golf, indoor swimming pool, visitor parking and guest suites. A well Managed Building! Steps to the natural beauty of High Park, Lake Ontario and The Humber River. TTC at your doorsteps, quick and easy access to Queensway and QEW. Nearby shops, restaurants, Roncesvalles Village and Bloor West. ALL UTILITIES ARE INCLUDED in the monthly maintenance fee: Hydro, Heat, Water, Building Insurance, Common Elements. Completely redone unit. Professionally cleaned. Corner unit far away from the elevator nice and quiet. Come see for yourself ! (id:59911)
Exp Realty
438 Dewitt Road
Hamilton, Ontario
Great QEW exposure/advertising___Easy quick Access to QEW___Ample 240' frontage for tractor trailer parking___M3 Zoning allows: Commercial Vehicle sales__Automotive repair & Body shop operations__any kind of repair service__Warehouse__Restaurant__Hotel__Equipment sales & Rental and many other uses___Original owner (1963)__operating a Well-Established (1965) Welding/Fabrication family business___Approx. 2,800 sf. shop features insulated steel frame & roof___14 x 14 Front Bay door___and 10 X 10 rear Bay door___The Freestanding 2 story (House/Office) features___3 bedrooms__1 bath__unfinished basement___Value is in the land___Do Not Walk Property Without Appointment___L/A to be present for showings. (id:59911)
Right At Home Realty
36 Harmony Avenue
Hamilton, Ontario
Welcome to this lovely renovated /upgraded top to bottom and inside to outside lovely 2 bedroom bungalow. It has a two bedrooms on the main floor and 4 piece bath, beautifully renovated large eat in kitchen. The basement is fully finished and has a large storage and laundry room and a 3 piece bath. Freshly and professionally painted throughout 2023, Attic and Basement insulation 2022, newer roof, grading around the house and drive repaved in 2024. Great street, and great little neighbourhood close to all amenities. (id:59911)
Royal LePage Real Estate Services Ltd.
204 - 10 Wilby Crescent
Toronto, Ontario
This almost New Condo offers the Perfect Blend of Modern Living and Convenience. Featuring 1 Bedroom, 1 Bathroom, 617 Sq.Ft a Spacious Layout, it boasts a Private Balcony with Stunning Views. The Unit is equipped with upgraded Stainless Steel Appliances, beautifully tiled floors in the Foyer and Bathroom and a Large Walk-In Closet in the Master Bedroom providing Plenty of Storage Space. Located in a Stunning Building with Excellent Amenities. This Condo is just steps away from Weston GO Station, TTC, and Major Highways (401, 400, and 427). Enjoy quick access to Union Station in just 15 minutes and Pearson Airport in 12 minutes via the Up Express. Its also close to Shops, Schools, Parks and Bike Trails offering a Lifestyle of Convenience and Comfort. Available for Immediate Occupancy. This unit comes with 1 under ground parking spot and a locker. Great walking score wont last in this price. Great oppertunity for first time home buyer or investor. (id:59911)
Ipro Realty Ltd.
58 Bansbury Circle
Brampton, Ontario
Welcome to this stunning detached home in Brampton's prestigious Toronto Gore Rural Estate area! Boasting over 4400 sq.ft. of living space, The home welcomes you with an impressive double-door entrance. Mirage Maple 5" Hardwood Through Out, Crown Moldings And Wainscoting, Waffle Ceiling In F.R W/Pot Lights & Gas F.P, Pot Lights In & Outside Upgraded Kit And Has Granite Counters/Backsplash, Gas 5 Burner Cooktop, B/I Appl. W/I Pantry & Serving Counter, Open Concept, Lr/Dr, Dble Door Ent, Oak stairs, Iron Pickets, Upgraded Laundry, Counter/Backsplash,200 Amp, Huge Cold Room, H-Vac Vent System. As you enter you Greeted by lavish 9-ft ceilings &immaculate hardwood floors, you're immediately drawn to the exquisite wainscoting which art fully adorns the walls, encapsulating unparalleled craftsmanship. The heart of the home, a gourmet kitchen, shines with gleaming marble countertops, built-in appliances flows into an open-concept main floor lay out and premium stainless steel appliances. Enjoy the large family room for gatherings and relaxation with gas fire place and coffered celling. 4 spacious bedrooms and 3 full washrooms upstairs with lot of sunlight and where you can enjoy 2 primary master bed rooms and bedroom 3 & 4 have its own jack & jill bathroom, this home offers comfort and privacy for the whole family. W/O to beautiful modern spacious deck and huge back yard. The fully finished basement with separate entrance divided into two parts Area 1 includes a recreation room which can be used as a theatre room. Area 2 offers you a gym and play room with a full washroom. Don't miss out. (id:59911)
Intercity Realty Inc.
145 Cross Street E
Dunnville, Ontario
Lovingly maintained 3-bedroom bungalow, built by Cowan, offering about 2000 sqft of living space including the finished basement. Situated on a 39 X 273-foot lot with park-like features. Includes a covered porch entry, large open concept living/dining area, a bright kitchen with pantry, oak cabinetryand ample counter space, convenient main floor laundry closet, 2nd bedroom with walk-out through patio door to a covered deck overlooking the rear yard, main bathroom with a walk-in whirlpool bathtub, separate side entrance, and inside entry from the single attached garage. The basement provides a spacious rec room and a utility room with plenty of storage. Quiet setting with 2 sheds, nice landscaping, mature trees, and a paved driveway. Updates include shingles (~2015), gutter guards, furnace (2023), central air-conditioner (2020), sump-pump with battery (2024), porch lift, accessible ramp, laminate flooring, and painted décor. All appliances included. This home is suitable for seniors, retirees, or families. Located near schools, parks, local hospital, downtown core, Grand River, boat launches, and Lake Erie beaches. Approximately a 45-minute commute to Hamilton and Niagara areas. Quick possession is possible. Call today to view. (id:59911)
Royal LePage NRC Realty
B1 - 9610 Yonge Street
Richmond Hill, Ontario
Grand Palace Condominiums Commercial Retail Space in the Prime Retail location in the heart of Richmond Hill. All measurements must be verified by the Buyer or Buyer's Agent. *** Multi Use*** Excellent Opportunity. Current Tenant operating Bakery Shop. Unit Facing Yonge St with very good exposure, Busy commercial Plaza across Street. (id:59911)
RE/MAX Excel Realty Ltd.
13 Hills Thistle Drive
Wasaga Beach, Ontario
Situated in the heart of Georgian Sand Wasaga Beach! This two-storey, very well-maintained house boasts finely crafted design with 9' ceilings on the main floor and a very spacious living room filled with natural light. Open-concept custom-designed kitchen with center island and quartz countertops, generous-sized bedrooms, master bedroom with 4-piece ensuite and walk-in closet, second-floor laundry, and 3 total washrooms on the second floor including a Jack and Jill bathroom. No sidewalk, double garage, double driveway, and entrance to the house from the garage. Just few minutes away from the longest freshwater beach and summer leisure activities. Minutes from downtown Wasaga amenities: shopping, banks, Walmart, LCBO, restaurants, casino, and more. A brief drive to Blue Mountain ski hills. (id:59911)
Homelife Galaxy Real Estate Ltd.


