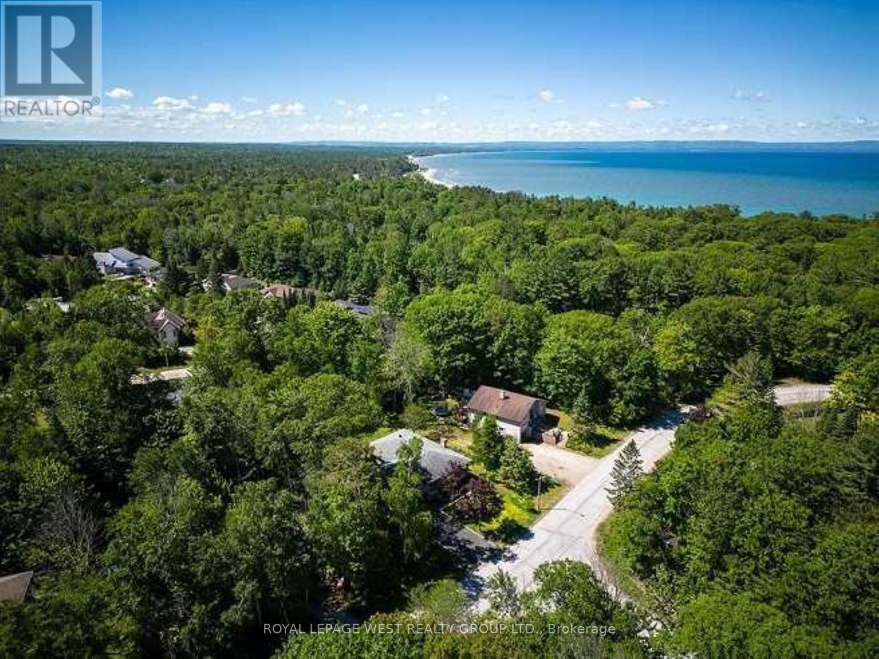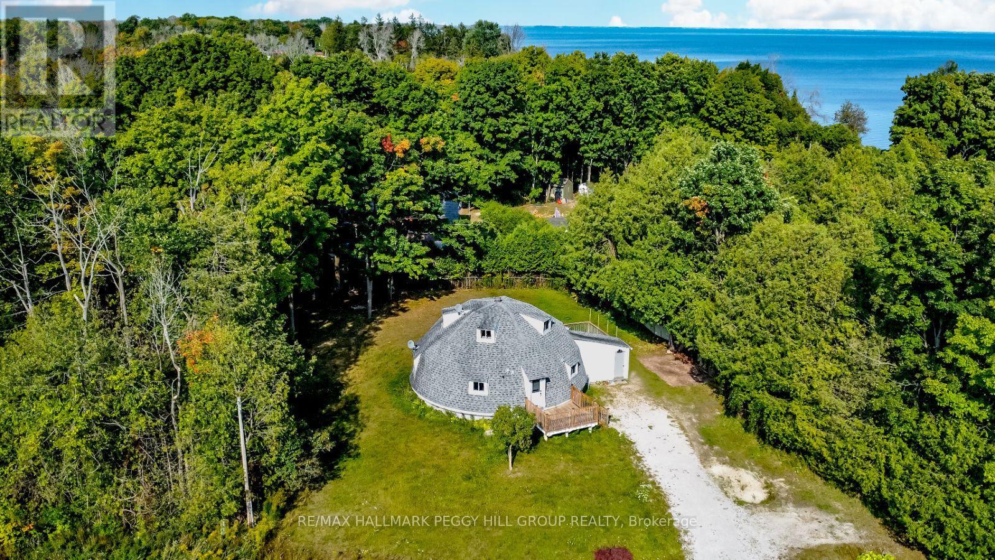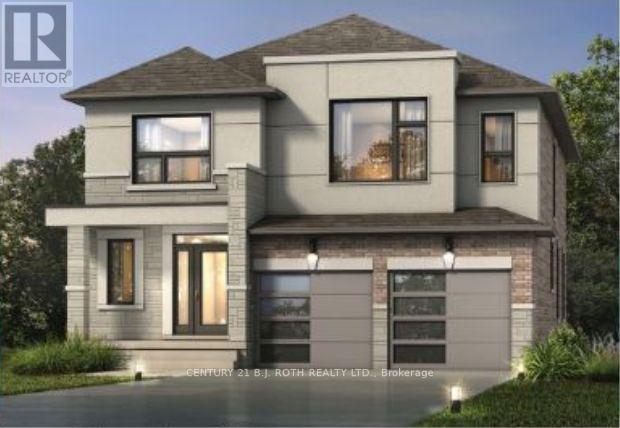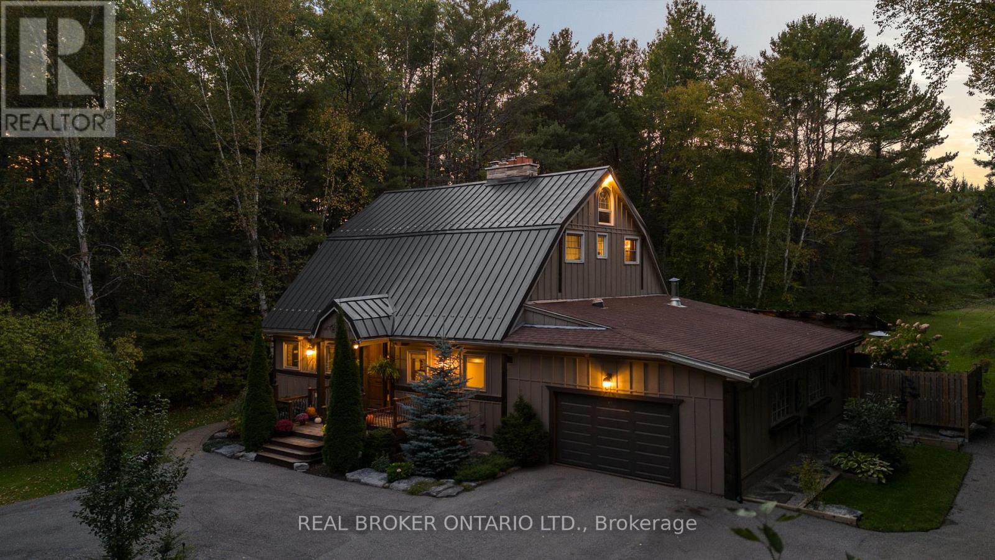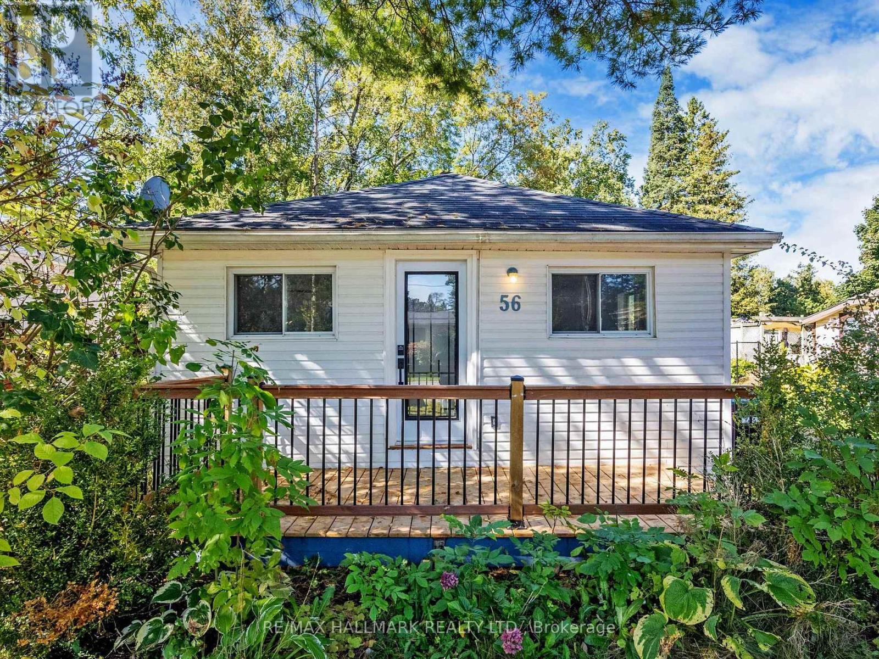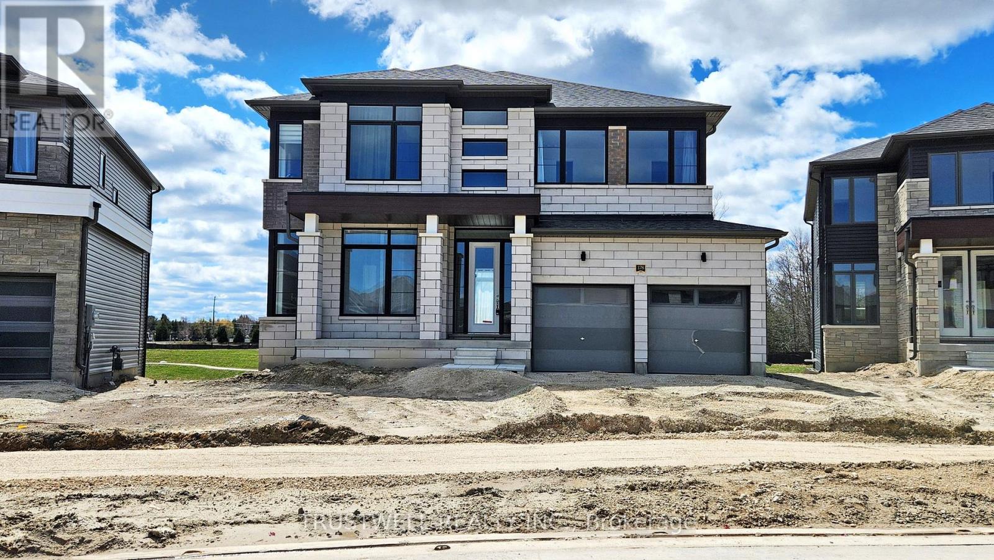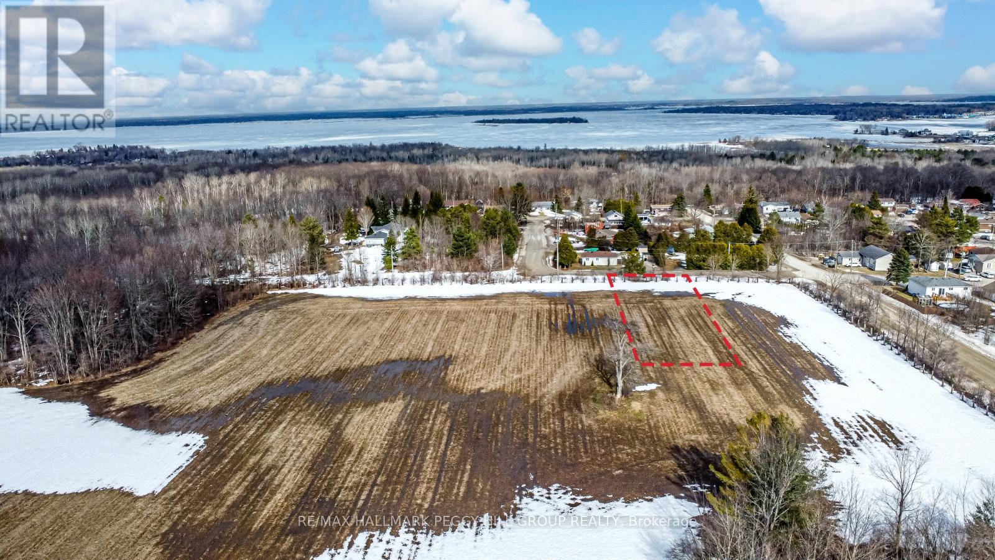73 Anderson Crescent Ne
Tay, Ontario
Discover the perfect opportunity to live in a friendly, lakeside community near the shores of Georgian Bay. This charming all-brick, 2-storey home boasts a well-designed layout ideal for entertaining. Step outside to your private backyard sanctuary, complete with a spacious entertainment deck perfect for barbecues and gatherings with loved ones. The walk-out basemen tprovides easy access to the beautifully landscaped yard in a newer subdivision that seamlessly blends families and retirees, making it an ideal location to raise a family or downsize. Enjoy the peace and privacy offered by mature trees, thoughtful landscaping and nearby playground.This lovely property is situated in Victoria Harbour, just a short walk to beach access, a nearby marina, parks, a boat launch, and the scenic Tay Trail. With Midland just minutes away and an easy commute to Barrie and Orillia, this is a rare chance to embrace a sought-after lifestyle. Don't miss out on this exceptional home! (id:59911)
Royal LePage Your Community Realty
13 Sunward Drive
Wasaga Beach, Ontario
Owner Built and well maintained Raised Bungalow In Sunward Estates! 5-Minute Walk To The Sandy Beaches Of Wasaga Beach. An Excellent Full-Time, Part Time or investment property! Enjoy Morning Coffee On The Covered Front Porch. Center Hall Opens To Living Space With Gas Fireplace, Large Kitchen/Dining, 3 Bedrooms & 4 Pc Bath. Lower Level With Walkout Has 2 Bedrooms, Bathroom, Kitchen, Living & Eating Area. Entrance From Side Door & Walkout To Backyard. Quite neighbourhood minutes away from shopping, Restaurants and marina. Large 2 car garage with ample storage. A MUST SEE! (id:59911)
Royal LePage West Realty Group Ltd.
14 Sandlewood Trail
Ramara, Ontario
Welcome home to the beautiful waterfront community of Bayshore Village on the shores of Lake Simcoe! This exquisite 3-bedroom bungalow offers an open-concept layout that seamlessly blends comfort and elegance, perfect for those who appreciate quality, style, and peaceful living. As you step through the front door, you are immediately greeted by a bright and spacious living area, designed for both relaxation and entertaining. Large windows flood the space with natural light, highlighting the tasteful finishes throughout. The open concept style makes this home ideal for hosting guests or enjoying quiet family dinners. The chef-inspired kitchen, features a large island with stainless steel countertops perfect for meal prep or casual gatherings. Whether you're a seasoned cook or an occasional chef, this kitchen has everything you need to create your culinary masterpieces. The master suite is a true retreat with a luxurious ensuite bath, a fireplace and a walk-out to the deck and your hot-tub with serene views of the golf course providing the perfect escape at the end of a busy day. Two additional well-appointed bedrooms provide plenty of space for family or guests, and a second full bathroom ensures comfort and convenience for all. Step outside onto the expansive deck and take in the tranquil views of the landscaped gardens, a perfect setting for enjoying your morning coffee or relaxing with a good book. With the golf course as your backyard, every day feels like a vacation. Bayshore Village is renowned for its serene atmosphere, access to waterfront living, and a tight-knit community that offers unparalleled lifestyle benefits, including a community club-house, swimming pool, tennis courts, boat-slips and RV Storage. You're just steps away from nature trails, boating, and everything this lakefront community has to offer. This is more than just a home, it's a lifestyle! (id:59911)
RE/MAX Right Move
47 Campbell Avenue
Oro-Medonte, Ontario
ARCHITECTURAL MARVEL WITH OVER 2,700 SQFT OF UPDATED LIVING SPACE STEPS FROM LAKE SIMCOE! Step into something truly extraordinary with this one-of-a-kind geodesic dome, nestled in the sought-after Oro Medonte on the water side of the 10th Line! This home offers plenty of room for the whole family with beautifully updated living spaces that seamlessly combine luxury with nature. Just steps away from Lake Simcoe for swimming, boat launches, and scenic trails, this home is a perfect retreat for outdoor lovers. Enjoy the convenience of being a short drive from Hawkestone for groceries, the LCBO, and quick errands, with easy access to nearby ski hills and the highway for year-round adventure and commuting. Inside, you'll be amazed by the striking open-concept design featuring soaring 16.5-foot ceilings, sleek pot lighting, and newer laminate and tile flooring throughout. The heart of the home is equipped with high-end, energy-efficient appliances. For tech enthusiasts, this home is outfitted with CAT 6 wiring for pre-wired speakers, a projector, and smart home capabilities. The spacious loft adds a bonus living space, while the large, treed 0.3-acre lot offers unparalleled privacy. With a separate entrance to the basement featuring a rough-in for an additional bathroom, this home is brimming with possibilities. Additionally, a gas HWT, washer, dryer & newer high-efficiency furnace add practicality to daily living. Take your chance to own this unique #HomeToStay! (id:59911)
RE/MAX Hallmark Peggy Hill Group Realty
Lot 43 Orion Boulevard
Orillia, Ontario
Mancini Homes, located in the highly sought after West Ridge Community on Orion Boulevard. Homes consist of many features including 9ft ceilings on the main level, rounded drywall corners, oak stair case, and 5 1/4 inch baseboards. Current model being offered (The Camel- Elevation B) consists of 4 bedrooms, 3 bathrooms, laundry located on the main level, open kitchen and great room and situated on a 40x135 lot (lot 43). Finishes are determined based on purchaser. Neighourhood is in close proximity to Walter Henry Park and West Ridge Place (Best Buy, Homesense, Home Depot, Food Basics). Note that Orion Boulevard is an active construction site. (id:59911)
Century 21 B.j. Roth Realty Ltd.
3686 Agnew Road
Severn, Ontario
Discover a one-of-a-kind Barndominium that is a perfect blend of timeless luxury and rustic character. Nestled within a lush, tree-lined sanctuary, this property boasts 3.88 acres of meticulously maintained grounds, complete with circular driveway and attached garage. Relax outside in the in-ground heated kidney pool, featuring a 9-foot deep end, accompanied by a rejuvenating hot tub. Entertain effortlessly in the full outdoor kitchen, situated under a striking barn beam enclosure, equipped with premium amenities including a Lynx double pro searer, outdoor fridge, quartz countertops, and a restaurant-quality stainless steel island cabinet. Spanning over 4,300 square feet, the residence showcases exquisite high-end finishes and original barn elements. The refinished wide-plank floors harmonize with limestone and porcelain tiles throughout the main floor. The chefs kitchen is outfitted with granite counters, top-tier Wolf appliances including 6 burner gas stove, warming drawer, in-counter deep fryer and steamer and Sub-Zero refrigerator and freezer. The four-season Muskoka room, complete with in-floor heating, serves as a tranquil retreat year-round. The primary suite offers engineered hardwood flooring, a spacious walk-in closet, and breathtaking 5-piece ensuite with extraordinary stonework, soaker tub and walk-in shower. Two additional hayloft bedrooms share a beautiful 4-piece bathroom, while a large finished loft presents endless possibilities as an extra bedroom, play room, or hobby room. The fully finished basement with garage access, features a wet bar and rec area with wood burning fireplace and full bathroom with a unique stone shower and laundry. Geothermal heating and cooling ensures energy efficiency throughout. Completing this remarkable offering is a versatile 30x20 barn equipped with water and hydro. With unlimited character and unparalleled privacy, this extraordinary Barndominium invites you to experience luxurious country living like never before. (id:59911)
Real Broker Ontario Ltd.
288 Steeles Line
Severn, Ontario
This stunning nearly 50-acre property offers the perfect blend of privacy, business potential, convenient location, in-law capability and spacious multi-generational living. Enjoy over 3500 sq ft of living space on one level, with 5 bedrooms and 3 baths, thoughtfully updated providing modern comfort with ample room for family and entertaining, bring the animals too! The home is designed with two distinct wings, perfect for multi-generational living, larger families or those who love to entertain. One wing features its own private entrance, large windows, and in-floor heating. It includes 2 bedrooms, 1 bathroom, and a family room with a loft space that could be finished for even more living space or another bedroom. The core of the home hosts an open-concept kitchen with walkout to the courtyard, formal dining, living, and family room. The second wing has 3 bedrooms, including an expansive primary suite with large walk in closet, and luxurious ensuite featuring a free standing soaker tub, walk-in glass shower, and his/her sinks. The sprawling property includes a newly built 80' x 40' shop with in-floor heating, 20' ceilings, and three oversized automatic garage doors, providing excellent income potential. Above the shop a large mezzanine offers space for a gym, office, or business space, while the outside lean-to provides additional storage. In addition to the large shop, there are two more out buildings: a 40' x 64' pole barn with updated electrical and plumbing, and a 20' x 20' workshop with electricity closer to the home. All outbuildings are on a separate well from the house and include frost-free faucets. Once a thriving tree and fruit farm, the property still boasts flourishing fruit trees and scenic trails. A pond with a foot bridge to its island is just steps from the house. Located just minutes from HWY 400, the slopes of Moonstone and a short drive to Barrie, Midland, and Orillia, this property is a rare find for those seeking privacy and potential. (id:59911)
RE/MAX Hallmark Chay Realty
56 68th Street N
Wasaga Beach, Ontario
Fully Renovated Beachside Retreat !!! Welcome to 56 68th Street N, Wasaga Beacha stunning top-to-bottom renovated home just steps from the sandy shores! This 3 bedroom, gem sits on a 40 X 100 lot and offers modern finishes throughout. Step inside to a bright, open-concept living space featuring brand-new floors, stylish kitchen with quartz countertops & stainless steel appliances, spa-like bathrooms, etc. Every detail has been thoughtfully upgraded to provide both style and functionality.The spacious backyard is perfect for entertaining, BBQs, or simply unwinding in nature. Located minutes from shopping, dining, golf courses, and trailsthis home is ideal for year-round living, a weekend getaway, or an investment property.? Move-in ready & fully upgradeddont miss this Wasaga Beach gem! (id:59911)
RE/MAX Hallmark Realty Ltd.
1199 Ramara Road 47
Ramara, Ontario
Absolutely Stunning 128 acre property with over 1800 ft frontage on the Trent Severn Waterway. Situated on this incredibly private oasis is a small brick 3 bedroom home and ' x ' storage building with a portion of the property currently being farmed. Severance may be possible as per Township of Ramara and all inquiries should be made directly through the Municipal office. Main entrance on Ramara Road 47 via shared lane way and Separate driveway on Concession B. Please not walk property without appointment. Locked gate at entrance. (id:59911)
RE/MAX Experts
Bsmt - 12 Jessica Drive
Barrie, Ontario
New Lower Level 2 Bedroom Unit In A Legal Duplex. Conveniently Located In An Excellent Family-Friendly Neighbourhood! Fully Private Seperate Entrance, In-Suite Laundry Facilities, Close Proximity To Hwy 400, Shopping, Transit, & Dining! Available Immediately. First And Last For Deposit. No Pets. One Parking Space On Driveway. (id:59911)
Keller Williams Experience Realty
178 Rosanne Circle
Wasaga Beach, Ontario
Nestled in a serene locale, this brand new residence offers the epitome of luxury living. Boasting a spacious 2748 square feet floor plan, this home exudes sophistication and modernity at every turn, soaring 10-foot ceilings on the main floor to the inviting ambiance of the walkout basement with 9-foot ceilings. The expansive windows frame breathtaking views of the adjacent pond and park, enveloping the home in natural tranquility. Surrounded by lush trees, this property provides a private oasis for relaxation and enjoyment. The heart of the home lies in the stunning Imagine kitchen, meticulously designed from bottom to top to meet the highest standards of functionality and style. Featuring updated countertops and a spacious kitchen island, this culinary haven is perfect for entertaining guests or indulging in culinary creations. Located in a coveted neighborhood, 178 Rosanne Circle offers a harmonious blend of luxury and tranquility. Whether you're unwinding on the back deck, taking in the scenic views, or exploring the nearby amenities and attractions, this home provides the perfect backdrop for creating cherished memories with loved ones. Don't miss the opportunity to make this dream home yours. Schedule a viewing today and embark on a journey to experience the unparalleled lifestyle that awaits at 178 Rosanne Circle. (id:59911)
Trustwell Realty Inc.
426 Seventh Avenue
Tay, Ontario
OPPORTUNITY AWAITS ON THIS 75X115 FT CLEARED LOT NEAR GEORGIAN BAY! Take advantage of this fantastic opportunity to own a peaceful, vacant lot in Port McNicoll! Located on a municipal road in a quiet neighbourhood, this 75x115 ft cleared lot is just a short walk to Georgian Bay, Patterson Park, beach, and marina. Enjoy easy access to major highways, with all essential amenities just minutes away and Midland less than 10 minutes from your doorstep. Ideal for outdoor enthusiasts, the area offers year-round recreation including fishing, boating, trails, cross-country skiing, skating, and more. Hydro is available at the lot line. An application for rezoning has been paid for and submitted to permit a dwelling to be constructed on a property that is not serviced by municipal services. Nows your chance to secure this property and envision the possibilities it holds! (id:59911)
RE/MAX Hallmark Peggy Hill Group Realty

