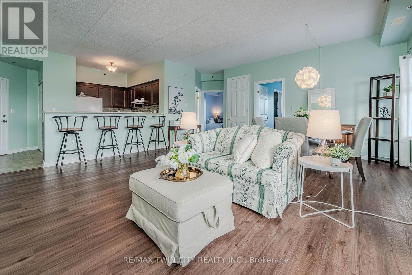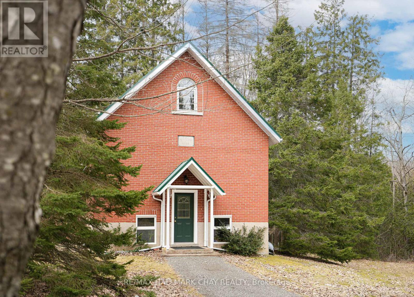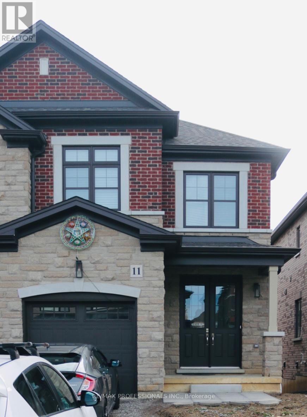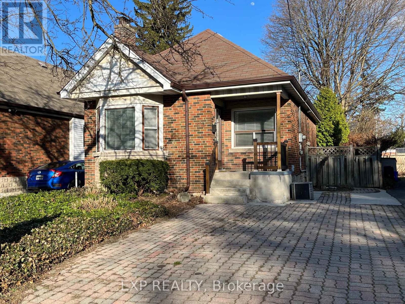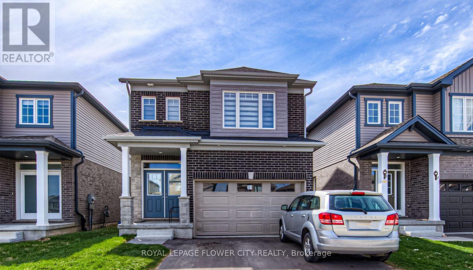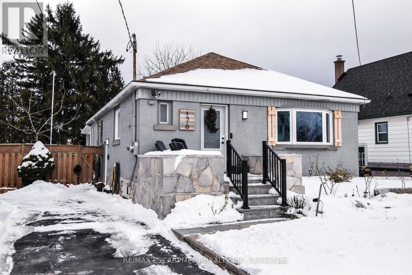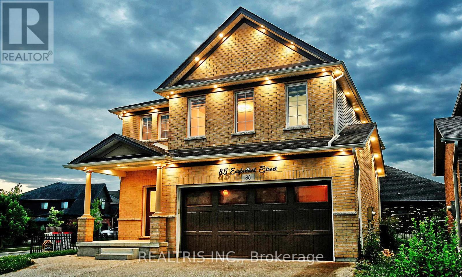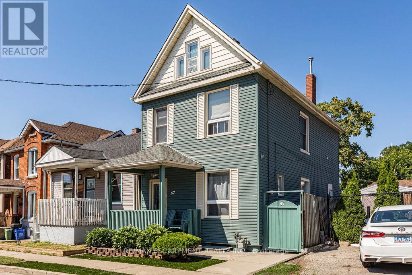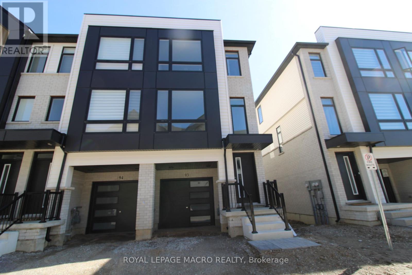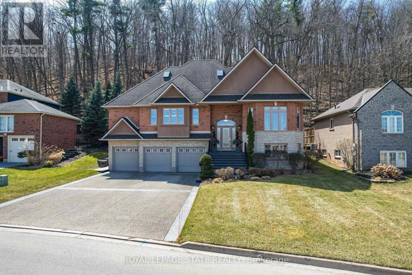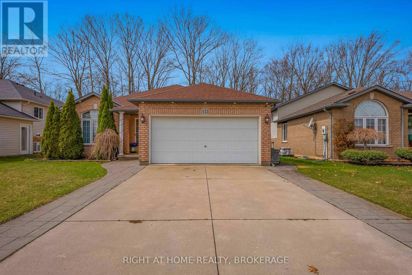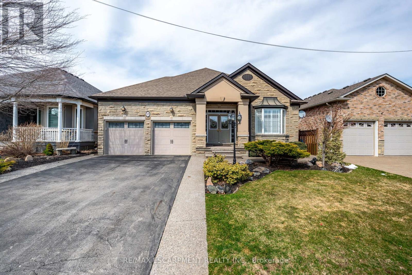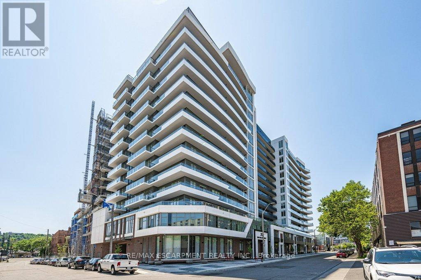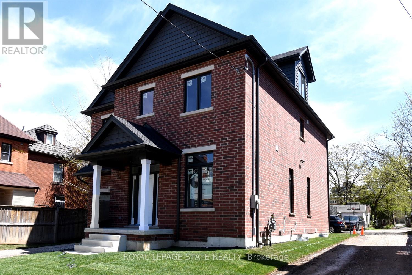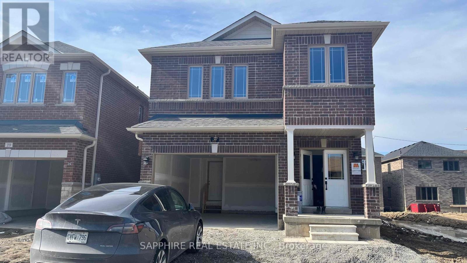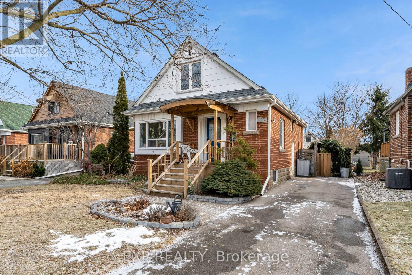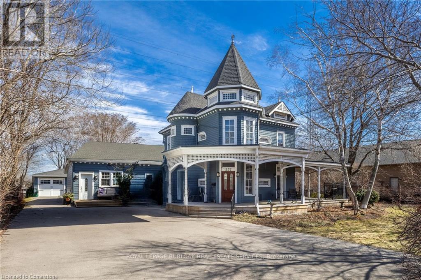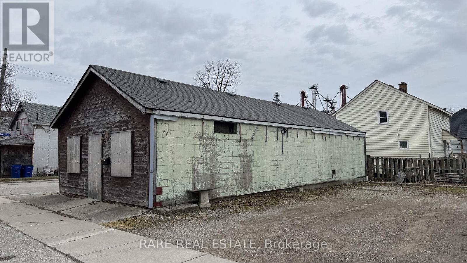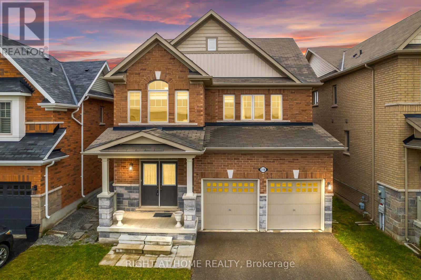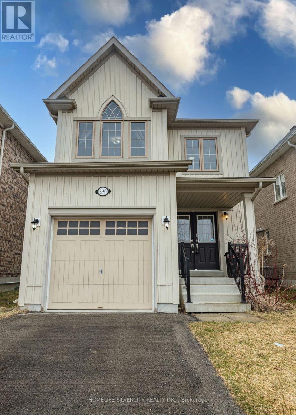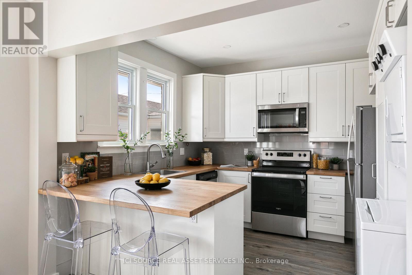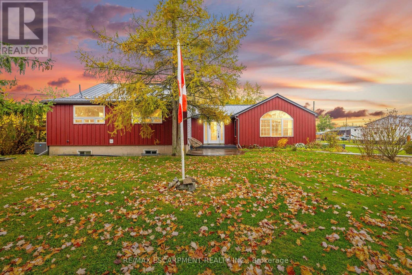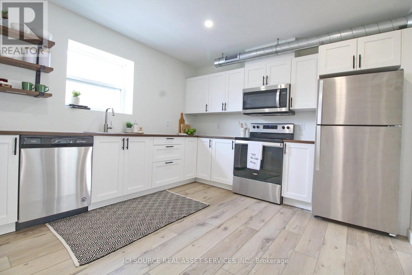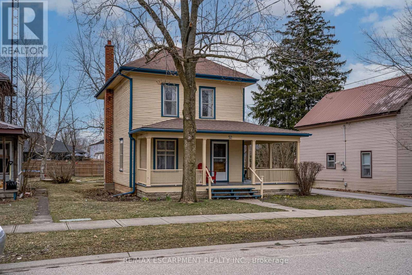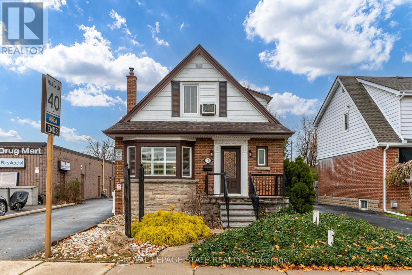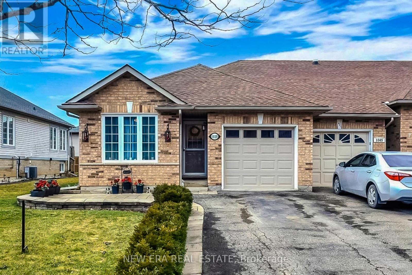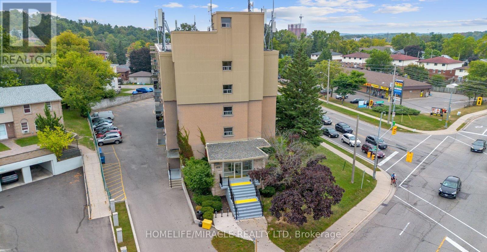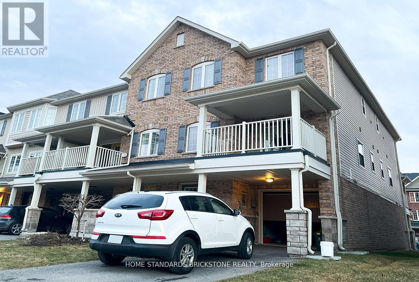220 - 308 Watson Parkway N
Guelph, Ontario
Discover your new home in this stylish 2 bed, 2 bath condo located in a desirable Guelph neighbourhood of Grange Road. This spacious unit offers over 1,100 sqft and a bright, open concept layout, featuring upgraded flooring that enhances its contemporary feel. Enjoy your morning coffee on the private East facing open balcony that seamlessly flows from the Living Room. The Dining Room area is large enough to host family and friends while enjoying your favourite meal. The kitchen is well equipped with ample storage and loads of counter space. The primary suite includes a 3-piece ensuite for added privacy and the second bedroom is a generous size - both rooms offer ample storage space with closet organizers. You can also benefit from the convenient laundry closet with utility area right in your own space. This newer building (2008) is perfect for those looking to downsize, buy their first home or invest. It offers low condo fees that include building insurance, a healthy reserve fund, ground maintenance/landscaping, parking, snow and garbage removal, etc. This building also offers the convenience of a party/common room area, elevator access and ample visitor parking that can also be used, free of charge, as a secondary spot for unit owners on a first come first serve basis. The unit comes with an owned storage locker and exclusive use underground parking which makes it a smart choice and is pet friendly! Living here means being surrounded by many shops, schools, beautiful trails, tons of amenities and quick access to HWY 401, HWY 7 and HWY 24 making getting in and around town a breeze! Schedule a showing before its too late! (id:59911)
RE/MAX Twin City Realty Inc.
210 Weber Street
Wellington North, Ontario
Welcome to this delightful 3 + 2 brick bungalow nestled in the picturesque town of Mount Forest. This charming residence offers great potential for in-law accommodations or rental income, featuring a fully finished basement that includes its own kitchen, living area, and two additional bedrooms. With separate entrances accessible from both the backyard and garage, this home is a true gem. The open-concept main floor boasts generously sized bedrooms, providing a spacious and inviting atmosphere. The fenced yard and deck create a serene and private retreat, perfect for relaxation. A sizable driveway that accommodates up to six cars, along with a 1.5-car garage, adds to the convenience of this well-maintained property. (id:59911)
Royal LePage Rcr Realty
627379 15 Side Road
Mulmur, Ontario
Step into a piece of Mulmur's history with this beautifully renovated schoolhouse, exuding charm and character. Nestled on a private, enchanting lot, this unique property offers the perfect blend of historic allure and modern comfort. Also on the property is a detached studio which offers loads of versatility and is a great addition to this offering. From the moment you enter the home, you cannot help but fall in love. It has been lovingly cared for and updated, featuring large windows, open concept living and a lovely primary bedroom situated in the loft. Also in the loft is a large storage space, which could potentially be converted into an ensuite bathroom. The home also has a full basement, with large windows, which could be easily finished to add additional living space. The detached studio, complete with a bathroom and a basement, offers the opportunity for a tranquil retreat, an artistic space, or the possibility of an inlaw suite or AirBNB rental, here you have the chance to use this space as it suits you and make it your own. Situated on a very quiet road, amongst beautiful estates and minutes to the Mansfield Ski Club and all of Mulmur's outdoor activities, the location is truly amazing! Don't miss out on the chance to own a piece of Mulmur's past, with all the benefits of the present. Features: School House Renovated & Very Solid, Well Kept Home, Detached Studio, Full Basement in School House with Large Windows, Potential to Add Ensuite to Primary Bedroom in Loft, Metal Roofs, Studio has Full Basement. Fully Serviced Road. (id:59911)
RE/MAX Hallmark Chay Realty
412 Hagan Street E
Southgate, Ontario
EXTRA DEEP LOT 48 x 211!! Don't Miss Out On This Incredible Opportunity In The Neighbourhood! This Beautiful Detached Home Is Move-In Ready and Located In A Highly Desirable Area. The Property Features Separate Living, And Dining Rooms, Along With A Spacious Eat-In-Kitchen Perfect For Family Gatherings. On The Second Floor, There Are Four Generously Sized Bedrooms. The Home Offers Parking For Six Cars. This Property is a Must-See! (id:59911)
RE/MAX Realty Services Inc.
11 Cherry Blossom Heights
Hamilton, Ontario
Brand new detached home in Hamilton mountain. Close to highway, schools and other institution. Looking for a tenant to occupy one room. (id:59911)
RE/MAX Professionals Inc.
125 Haddon Avenue S
Hamilton, Ontario
Great Location For First Time Home Buyers or Investors. Walk To McMaster University, Transit, Shopping, Restaurants & Close Access To Hwy. Functional layout with W/O To Deck from kitchen. Separate entrance to the basement with 1 bath, 2 bed and kitchenette. Great backyard perfect for kids/entertaining. Electrical Panel (2019). (id:59911)
Exp Realty
25 Greenford Drive
Hamilton, Ontario
Step into this 3-bedroom, 2-storey townhouse,renovated in 2022, nestled in a vibrant and highly sought-after neighbourhood. Enjoy the perfect blend of comfort and convenience with stylish updates throughout and a spacious, modern layout.Prime Location Just a short walk to grocery stores, charming cafes, restaurants, medical clinics, and pharmacies. Plus, you're only minutes away from Eastgate Square and Red Hill Parkway for easy commuting.Includes 2 parking spotsWater & basic cable included (id:59911)
Royal LePage State Realty
Basement - 75 Edgehill Drive
Hamilton, Ontario
A brand new 2-bedroom legal basement apartment in a two-story house is available for rent in the demanding West Mountain area of Hamilton. The spacious layout features a generous open-concept living/dining room. Modern new kitchen, large island, and all new appliances. A four-piece bathroom with two good-sized bedrooms, a spacious closet, and all new floors throughout. Convenient in-suite laundry adds to the ease of everyday living. The unit has been completely soundproofed. Easy access to Lincoln M. Alexander Pkwy, parks, schools, Ancaster, No Frills, plazas, and Mohawk College. Ideal for a small family or professionals. Free street parking is available. Utilities bills are 40% of the total (heat, hydro, and water). Wifi included. Job letter, pay stub, reference, Equifax credit report, and rental application required. (id:59911)
Right At Home Realty
Main - 51 Beauchamp Drive
Cambridge, Ontario
Welcome To A Beautiful, Just 2 yrs Old Detached House Features 4 Bedrooms,4 Washrooms, Double Car Garage. Home Located In One Of The Most Desirable Area Of Cambridge! Main Floor Features Family Rm W/ 9 Feet Ceiling, Kitchen W/ Top Quality S/S Appliances, Granite Counters, Backsplash. 2nd Floor Offers Prim Suite W/ 5Pc Ensuite, W/I Closet, 3 Other Good Size Bedrooms W/ Shared 4Pc Bath. Convenient 2nd Floor Laundry. Entrance Through Garage To Home, Side separate Entrance For Basement. (id:59911)
Royal LePage Flower City Realty
Basement - 51 Beauchamp Drive
Cambridge, Ontario
Welcome to a beautiful , just 2 years old legally furnished 2 Bedroom Basement Apartment located in one of the most demanding area of Cambridge. Separate side entrance for the Basement with 4 pc Bath. (id:59911)
Royal LePage Flower City Realty
176 East 43rd Street
Hamilton, Ontario
LEGAL 2 FAMILY RESIDENTIAL HOME! Absolutely stunning, open concept 3+3 bedroom home providing separate entrance to lower level. Exceptionally finished top to bottom! 2 gorgeous kitchens with quartz counters, 2 bathrooms with designer vanities, 2 laundries - one for each level. Sunroom at back of home opens to fenced yard with hot tub for relaxing. Excellent Hamilton mountain location in a quiet residential area with amenities at your fingertips. Easy access to the LINC, Redhill Valley Parkway and 403. This home provides a perfect opportunity for a family, investors or multi-generational living. Flexible closing. Nothing to do but move in & enjoy! (id:59911)
RE/MAX Escarpment Realty Inc.
46 Witteveen Drive
Brant, Ontario
Welcome to 46 Witteveen Drive, Brantford a beautifully updated, move-in-ready home perfect for families! This spacious 1860 sq. ft. property features 4 bedrooms, 2.5 bathrooms, and a bright, open-concept layout, including a formal dining room, a large family room, and a chef-inspired eat-in kitchen with high-end cabinetry and stainless steel appliances and a fenced backyard(built in 2021). Recent updates include fresh paint throughout, steam-cleaned carpets, deep cleaning, and duct cleaning. The home is ideally located across from a park and greenspace, just steps away from trails, schools, amenities, transit, and only a short drive to the airport, offering both convenience and comfort. No pets allowed. Dont miss this fantastic opportunity schedule a viewing today! (id:59911)
Exp Realty
85 Eaglecrest Street
Kitchener, Ontario
Discover this stunning 6-bedroom, 5-bathroom home in the sought-after River Ridge neighbourhood of Kitchener, ON, situated on a spacious corner lot with a 43-foot frontage. The main floor features a gourmet kitchen with high-gloss cabinets, stainless steel appliances, and granite countertops, flowing seamlessly into the living area with a feature wall and electric fireplace. Elegantly designed with luxury vinyl plank flooring, a mini bar, and high-gloss tiles in all bathrooms, this home exudes sophistication. Upstairs, two master bedrooms with private ensuites, two additional bedrooms, and another full bathroom provide ample space for families, while the fully finished basement includes a two-bedroom suite with a full bath, kitchen, living area, and separate laundry facilities. Additional highlights include a double attached garage and a large backyard, perfect for outdoor enjoyment. Conveniently located near top-rated schools, parks, shopping, and dining, this property offers the perfect blend of luxury, comfort, and modern livingschedule your private tour today! (id:59911)
Realtris Inc.
67 Beechwood Avenue
Hamilton, Ontario
Welcome to this stunning 2.5 story residence located in central Hamilton! This beautifully designed home offers a perfect blend of modern convenience and classic elegance, making it an ideal choice for families. This home features three generous floors of living space, providing ample room for relaxation and entertainment. Offers 4 bedrooms and 2 bathroom, second floor laundry, center island in the kitchen, open concept main living area. Private backyard oasis with a gazebo and all artificial grass, no lawn mowing needed, ideal for outdoor dining and relaxation. Exclusive parking spot with the possibility for extra parking space. Walking distance to Tim Horton Field, Jimmy Thompson Memorial Pool, Bernie Morelli Recreation Centre, schools, shopping, bus routes, trails. (id:59911)
Royal LePage State Realty
16 - 90 Oakhampton Trail
Hamilton, Ontario
EXCEPTIONAL 3+1 BEDROOM, BUNGALOFT LOCATED IN THE HEART OF GARTH TRAILS. MAIN FLOOR FEATURES OPEN CONCEPT LIVING/DINING ( GREAT)ROOM, CERAMICS, CUSTOM DESIGNER HARDWOOD FLOORS, VAULTED CEILING, GAS FIREPLACE , PRIMARY BEDROOM SITUATED COMVINIENTLY ON MAIN FLOOR WITH 4 PC ENSUITE BATHROOM, MAIN FLOOR LAUNDRY, 2ND BEDROOM, 3 PC BATH, AND AN OPEN CONCEPT KITCHEN WITH MAPLE CABINETS AND BREAKFAST BAR. UPPER FLOOR OPEN LOFT PLUS 3RD BEDROOM WITH 4 PC ENSUIT, FINISHED LOWER LEVEL RECREATION ROOM WITH 2 PC WASHROOM. GREAT AMENITIES INCLUDE THE CLUBHOUSE, PARTY ROOM, INDOOR POOL, HOT TUB, SAUNA, EXERCISE ROOM, TENNIS, AND VISITOR PARKING (id:59911)
Homelife Frontier Realty Inc.
75 Bettley Crescent
Kitchener, Ontario
Welcome to 75 Bettley Crescent! This fully renovated & charming side-split home offers a thoughtfully designed, family-friendly layout on a beautiful corner lot surrounded by majestic, mature trees. Step inside to a welcoming foyer that leads up to a spacious living area, featuring elegant laminate flooring & expansive bay windows that fill the space with natural light. The open-concept design flows seamlessly into the dining room. Stunning white kitchen boasts ample cabinetry, dazzling backsplash, massive island & picturesque window overlooking the backyard oasis. This thoughtfully designed home offers 3 generously sized bedrooms, each with ample closet space, along with 2 beautifully renovated bathrooms. The luxurious 6pc main bath features dual sinks, standing shower & soaker tub. Downstairs, Fully Finished basement offers the potential for an in-law suite with a separate walk-up entrance. Updated light fixtures, Rec room, captivating stone fireplace, A convenient 3pc bath & carpet-free flooring enhance this space. Outside, is the fully fenced backyardan ideal setting for outdoor dining, BBq's or relaxation. With the City of Kitcheners recent changes allowing up to 4 living units on a single residential lot, this corner property presents an excellent opportunity for future development as a 4-plex or a duplex with an accessory dwelling unit, perfect opportunity either for independent living for a family member or as an income-generating unit to help offset your mortgage. Situated in the Heritage Park neighborhood, this home is just moments from top-rated schools, parks, shopping, Stanley Park Conservation Area & Hwy 401. Recent upgrades include blown-in ceiling insulation (2019), fresh paint, new laminate flooring, upgraded bathrooms, new pot lights, light fixtures & updated electrical & plumbing (all completed in 2022), brand-new electrical panel, tankless water heater & a new furnace (all in 2024). Make this yours before its gone, Book your showing today! (id:59911)
RE/MAX Twin City Realty Inc.
B301 - 112 Union Street E
Waterloo, Ontario
Embrace the Uptown Waterloo lifestyle in this stunning and spacious 2 bed 2 bath townhouse. This gorgeous stacked townhouse is located next to the Spur Line Trail and only a few minutes walk from Uptown Waterloo and Downtown Kitchener. Being an end unit provides tons of natural light, its bright, spacious and waiting for you to call it home. The open concept main floor overlooks a lovely courtyard and provides for a very nice community setting. Imagine gathering around the kitchen's 5 foot island with quartz countertop while you create gourmet meals for your guests. Your guests will appreciate the main floor 2nd bedroom with cheater ensuite or use the space as your peaceful and convenient home office. Private and quiet this condo offers everything you need to feel right at home. After a busy day unwind in your lovely upper level Primary Bedroom with a large walk in closets as well as as traditional closet. Sit on your balcony off the bedroom to enjoy a good book or just relax and enjoy the view. This condo really is an oasis and perfect for that couple or single looking for the flavour of uptown living, minutes from Waterloo Town Square, Shopping, Restaurants, Walking trails, or anything you may need! This 1360 SqFt unit features luxury vinyl, Stainless steel appliances, Quartz counter tops, tall ceilings, spacious bedrooms, and a generous amount of storage space, In-suite Laundry, and a large 2nd story balcony, perfect for that early morning cup of coffee. Book your tour today, and see what the Uptown Waterloo lifestyle has to offer! (id:59911)
RE/MAX Icon Realty
220 Hummel Line
Powassan, Ontario
Welcome To 220 Hummel Line, A Stunning Residence Nestled Amidst The Serene Landscapes Of Trout Creek. Built In 2007, This Raised Bungalow Offers A Blend Of Modern Comfort And Timeless Elegance. As You Step Inside, You're Greeted By The Warmth Of Hardwood Floors That Flow Throughout The Open-concept Living Space. The Heart Of The Home Boasts A Beautifully Designed Intricate Ceiling, Adding A Touch Of Sophistication To Every Gathering. This Home Features 3+1Bedrooms And 3 Bathrooms, Providing Ample Space For Family And Guests. The Spacious Master Bedroom Is A True Retreat, Complete With An Ensuite Bathroom And A Generous Walk-in Closet. Whether You're Relaxing In The Cozy Ambiance Of The Living Room Or Preparing Meals In The Well-appointed Kitchen, The Seamless Layout Makes Everyday Living A Delight. Outside, The Property Is A Landscaped Oasis, Offering A Tranquil Escape From The Hustle And Bustle Of Daily Life. A Two-car Garage Provides Convenient Parking And Storage Space. Situated In The Heart Of Trout Creek, This Home Offers Both Privacy And Convenience, With Local Amenities, Schools, And Parks Just Moments Away. (id:59911)
RE/MAX West Realty Inc.
93 - 55 Tom Brown Drive
Brant, Ontario
Sought after new community in the hidden gem of Paris. Make this beautiful community of Paris nestled along the Grand river surrounded by nature and close to the 403 your new neighbourhood. Modern Farmhouse inspired Townhome. 1583 sq ft of generous living space this3Bedrooms plus den with walkout to the backyard. Quartz countertop in the kitchen, luxury vinyl plank flooring on the main level, extended height cabinets undermounted sink and powder room. Walk out to your private deck for the morning coffee directly off the dinette area. Primary bedroom with ensuite with a glass shower and two walk- in closets an additional 2 bedrooms & main bathroom. Enter through the front door or convenient inside entry from the garage. (id:59911)
Royal LePage Macro Realty
130 Dorchester Drive
Grimsby, Ontario
Welcome to your dream 3,378 sq.ft. home nestled at the base of the stunning Niagara Escarpment! With impressive curb appeal, this elegant residence perfectly blends comfort and luxury. The lower level boasts a spacious three-car garage with ample driveway parking, along with a generous rec room ideal for gatherings or play. On the main level, breathtaking views o the escarpment provide an incredible backdrop for everyday living. The chef's kitchen features granite countertops and beautiful maple cabinets, seamlessly flowing into a roomy dining area perfect for entertaining. The cozy family room, complete with a charming fireplace, invites relaxation. Retreat to the primary bedroom, which includes two generously sized walk-in closets and a luxurious four-piece ensuite. This level also offers a convenient two-piece bathroom. Ascent to the upper level to find two large bedrooms, each with walk-in closets and a well-appointed four-piece bathroom. This home is bathed in natural light, creating a warm, welcoming low-maintenance landscaping- ideal for enjoying peaceful moments. Perfectly located near the West Lincoln Memorial Hospital, parks, schools and the YMCA, this property offers easy access to the QEW for commuters. Don't miss this opportunity to own a piece of paradise in a prime location! Experience the charm and comfort this exception home has to offer! (id:59911)
Royal LePage State Realty
22 - 751 Rymal Road W
Hamilton, Ontario
Rarely available and always in demand, this unique townhouse is nestled in a quiet, private community on the Hamilton Mountain. Designed for convenient one-level living, this spacious 2-bedroom, 2-bathroom home offers incredible accessibility and comfort. Step inside to a smart, functional layout featuring vaulted ceilings and a skylight in the living room, filling the space with natural light. Enjoy your mornings on the private patio, complete with an awning and easy access from the living roomperfect for coffee and fresh air. The full, unfinished basement opens endless possibilities for storage, hobbies, or Ideal for conversion into a complete lower-level suite with extra living and entertainment areas. A new furnace and air conditioner adds peace of mind, and while the laundry is currently in the basement, theres potential to relocate it to the main floor for added convenience. Ideal for downsizers or those seeking independence with comfort, this property checks all the boxeslow condo fees, proximity to the Westmount Medical Building (offering doctors, clinics, and a pharmacy), and thoughtful design elements that make daily living easier. Opportunities like this do not come up too often. This is a rare gem you do not want to miss! (id:59911)
Royal LePage State Realty
113 Foxtail Avenue
Welland, Ontario
This beautifully updated 2+1 bedroom, 2-bathroom side-split home offers a rare opportunity to live in a serene setting backing onto a wooded ravine. Thoughtfully upgraded throughout, it features luxury vinyl plank flooring, a fully remodeled kitchen with stainless steel appliance and quartz countertops. Separate open concept dining area with a built-in coffee bar over looking the living room with high ceilings. The bright, open-concept living spaces are enhanced by updated lighting and pot lights, creating a warm and inviting atmosphere. Outdoor living is elevated with a private, fenced backyard that includes a hot tub on a concrete patio, a wooden deck, and a walk-out deck from the primary bedroom, all with peaceful ravine views. Entertainment is made easy with a complete home theatre system in the basement with access to home gym area. Basement level offers a cold room for extra storage. The two car garage is outfitted with cabinetry and counters. Additional features include a Vivint security system and exterior pot lights, completing this move-in-ready home in one of Welland's most desirable neighbourhoods. See Matterport 3D and Video tour by clicking Virtual Tour Links! (id:59911)
Right At Home Realty
18 Bellstone Lane
Hamilton, Ontario
If you're looking for an impeccable home that offers plenty of space and functional living, this beautiful two-bedroom bungalow is the perfect fit! With 1,973 square feet on the main level and a fully finished basement, this home provides all the room you need for comfortable living! From the moment you arrive, you'll appreciate the exposed aggregate walkway and stairs which give the home a welcoming feel. The double-door entry leads into a larger-than-expected foyer complete with a walk-in front closet which is a surprising touch. The formal living room and dining room provide plenty of space for family dinners or special occasions. The large kitchen is a highlight with ample cabinets and counter space for meal prep plus a large island with sink. The kitchen is open to the family room where you can relax by the gas fireplace. Hardwood floors, crown molding and California shutters are sure to impress! The oversized primary bedroom features two closets including a walk-in along with a six-piece ensuite. The basement offers plenty of extra space with its own kitchen, rec room, bathroom and plenty of storage. It could be a perfect in-law suite or extra living space when you're hosting friends & family. For those who love spending time outdoors, the patio off the kitchen is a great spot for BBQs or just relaxing. It comes with a pergola with electrical, a shed and a fully fenced backyard. Whether you're downsizing, upgrading, or looking for room to grow, this home provides everything you need. RSA. (id:59911)
RE/MAX Escarpment Realty Inc.
415 - 212 King William Street E
Hamilton, Ontario
ONE OF ONE! This 4th floor corner unit cannot be replicated: the only 607sf terrace with North AND West exposure - enjoy space, privacy and a view. A floorplan designed with lifestyle in mind, starting with a generous entryway with front hall closet, perfect for welcoming guests. The primary suite is tucked away, featuring a three piece ensuite with glass shower and full closet, the perfect hideaway for busy professionals who value sleep. The open concept main living space comes pre-decorated with floor to ceiling windows with inspiring city views, outfitted with privacy shades if that's more your style. Tall ceilings and neutral floors make a perfect backdrop for any decor, and the open floor plan makes for endless furnishing opportunities. This space is anchored by an efficient kitchen finished in light oak cabinetry with a sleek penny tile backsplash, modern stainless appliances, stone counter and undermount sink. A second full bedroom with closet, and a stylish 4 piece bath ensure this space will work for any lifestyle. Sold with 1 underground parking (close to the stairs!), and 1 locker. Reasonable monthly fee includes maintenance, building insurance and central air! Added bonus: roof top patio with bbqs, party room, full executive gym, pet spa - complimentary amenities to enjoy! (id:59911)
RE/MAX Escarpment Realty Inc.
38 - 55 Tom Brown Drive
Brant, Ontario
Sought after new community coming to the hidden gem of Paris. Make this beautiful community of Paris nestled along the Grand river surrounded by nature and close to the 403 your new neighbourhood. Just Released! Modern Farmhouse inspired Townhome. 2025 sq ft of generous living space this 3 Bedrooms plus lower level Suite with kitchenette and bathroom. Perfect for home based office or multi generational living. Quartz countertop in the kitchen, luxury vinyl plank flooring on the main level, extended height cabinets undermount sink and powder room. Walk out to your private deck for the morning coffee directly off the dinette area. Primary bedroom with ensuite with a glass shower and two walk in closets an additional 2 bedrooms & main bathroom. Enter through the front door or convenient inside entry from the garage. (id:59911)
Royal LePage Macro Realty
47 - 55 Tom Brown Drive
Brant, Ontario
Sought after new community in the hidden gem of Paris. Make this beautiful community of Paris nestled along the Grand river surrounded by nature and close to the 403 your new neighbourhood. Modern Farmhouse inspired Townhome. 2025 sq ft of generous living space this3Bedrooms plus lower level Suite with kitchenette and bathroom. Perfect for home based office or multi generational living. Quartz countertop in the kitchen, luxury vinyl plank flooring on the main level, extended height cabinets undermounted sink and powder room. Walk out to your private deck for the morning coffee directly off the dinette area. Primary bedroom with ensuite with a glass shower and two walk- in closets an additional 2 bedrooms & main bathroom. Enter through the front door or convenient inside entry from the garage. (id:59911)
Royal LePage Macro Realty
279 Hess Street S
Hamilton, Ontario
LOOK at me! The WOW factor! Starting at the Front Door! A stunning Custom New Build, 2-1/2 storey detached home, 3 or 4 bedrooms! Approximately 2870 square feet, (above grade), of fabulous space with all of the extras that you want and that you deserve, multi-generational living is viable with the added benefit of the top to bottom elevator, a wonderful open concept design, 10-foot main floor ceiling height, pot lights, engineered hardwood & ceramics throughout, bright main floor study or office ideal if you work from home. Family room with fireplace, dining room with sliding doors to yard, walk-in Butler pantry with sink all within eyesight of your beautiful kitchen with your island! 3-1/2 bathrooms, primary bedroom features, walk-closet, a second closet and a huge 5-piece ensuite, spacious second floor laundry with sink for the delicates. The upper level can be creative studio space with a walk-in closet and 4-piece ensuite or the 4th bedroom as a junior suite and a great guest room! Features 200-amp service, single car oversize garage with roughed in electrical vehicle car charger and inside entry to the mudroom. Full unfinished lower level with a separate entrance and a walk up to the back yard, cantina/cold room. Located in the desirable Southwest Hamilton location and standing proudly in the Durand South Neighborhood. This is a new build property, started in 2024 and will be completed in 2025. All measurements and dimensions are approximate only, plans and room dimensions may vary, taxes have not been set, taxes based upon older previous assessment value, taxes & assessment value are subject to change. Please view the virtual tour. There is still time for you to choose your colors, flooring & cabinets! (id:59911)
Royal LePage State Realty
25 Huntsworth Avenue
Thorold, Ontario
BASEMENT NOT INCLUDED!! This home is an absolute gem, incredible size , ideal location , close to 406 & QEW. Built by Marydel Homes in a vibrant, new neighborhood, it's a true standout. 3 Washroom upstairs, 2 master bedrooms . Generous sized Rooms and Bedrooms. Lots of Natural Light all over the house. The kitchen has upgraded features, and a breakfast area that overlooks the patio door and family room. The open-concept design floods the space with natural light. Ensuite laundry adds an extra touch of functionality. The main floor boasts stunning hardwood flooring, oak stairs with modern metal pickets. Stainless steel appliances. A+++ Tenants only. Please note that the property has 4 washrooms, there is a glitch in the system which shows 10 washrooms. (id:59911)
Sapphire Real Estate Inc.
101 Erin Avenue
Hamilton, Ontario
Check out this idyllic, charming home in family friendly Rosedale neighbourhood, ideally located just minutes from The Redhill. This well cared for 3-bedroom, 2-bathroom home in the heart of Rosedale offers exceptional value and charm. Featuring a private, fenced backyard and a driveway that accommodates 3 vehicles, this property seamlessly combines functionality with style.Inside, you'll find a warm, inviting, sun filled atmosphere. The kitchen is designed for both aesthetics and practicality, featuring stainless steel appliances, pantry pull-outs, and direct access to back yard perfect for outdoor entertaining or letting the dog out to play. A spacious dining room, a main-floor bedroom or office, and an updated 4-piece bathroom round out the main level.The upper floor provides a private retreat with two large bedrooms. The finished lower level enhances the homes appeal with a large family room, a laundry area equipped with a washer, gas dryer, and ample storage, as well as a 3-piece bathroom, a dedicated storage room, and utility space.Updated in the past 2 years: stove, dishwasher, washer, dryer, furnace, tankless water heater (owned), upgraded insulation. Roof approx. 2017.This exceptional property offers an unbeatable combination of comfort, style, and value. Don't miss this rare opportunity to own a truly remarkable home in a sought-after neighbourhood. (id:59911)
Exp Realty
957 Beach Boulevard
Hamilton, Ontario
Welcome to an extraordinary waterfront property on prestigious Beach Boulevard in Hamilton! With 104 feet of frontage, this historic gem offers breathtaking, unobstructed lake views a rare find in this coveted location. The main residence seamlessly blends historic charm with modern upgrades, featuring 4 bedrooms, 2.5 bathrooms, and a spacious layout. Stained glass windows, a wood-burning masonry heater fireplace w/ pizza oven at the heart of the home, and multiple living areas including a living room, family room, and dining room create a warm and inviting atmosphere. A major addition in 2008 expanded the space while maintaining its timeless character. Step outside to incredible outdoor living spaces a wrap-around porch along the front of the house, a deck spanning the entire rear, and a massive second-floor balcony with a hot tub, all designed to take full advantage of the stunning lake views. The property also includes a separate in-law suite with 1 bedroom, 1 bathroom, kitchen, vaulted ceilings, and a cozy gas fireplace, offering an ideal space for guests, family or rental potential. Plenty of parking as well as a detached 2 car garage. This is truly a rare chance to own a piece of history in a prime lakeside setting. (id:59911)
Royal LePage Burloak Real Estate Services
280 Park Street
Chatham-Kent, Ontario
The Most Affordable Property in All of Chatham-Kent! Opportunity knocks at 280 Park St, Chatham-the cheapest property in all of Chatham-Kent! Whether you're an investor, first-time homebuyer, or business owner, this versatile bungalow offers incredible potential. Currently vacant and ready for immediate possession, this property is zoned commercial but has been previously used as a residential home and can be easily rezoned back if desired. Featuring 3 bedrooms, an open-concept living, dining, and kitchen area, this home provides a functional layout that suits both residential and business needs. Located in the heart of Chatham, this is an excellent opportunity to own a budget-friendly property with flexible zoning options. Whether you're looking for an affordable home, an income property, or a commercial space, this one wont last long! Don't miss out-schedule a viewing today! (id:59911)
Rare Real Estate
318 Concession 3 Road
Niagara-On-The-Lake, Ontario
LIKE NEW, PREMIUM UPGRADES, PREMIUM LOT! Situated in the serene community of St. Davids, just minutes from picturesque downtown Niagara-on-the-Lake, this stunning all-brick home offers the perfect blend of luxury, comfort, and convenience. Set on a premium lot with premium upgrades fronting onto scenic vineyards, it provides a peaceful, country-like feel while being close to top wineries, trails, & restaurants. This home has been rarely lived in (like new!). Inside, the gourmet kitchen is a true showpiece, featuring updated cabinetry and an open-concept design that flows seamlessly into the spacious great roomperfect for entertaining. Updated hard surface floors throughout both levels. Upstairs, the primary suite offers a private retreat with a luxurious ensuite, complete with double sinks, a separate shower, and a relaxing soaker tub. Two additional generously sized bedrooms overlook the vineyards along with an updated 4 pc bathroom, featuring modern tile and a new vanity. A convenient second-floor laundry room adds to the homes thoughtful layout. With many upgrades, including contemporary finishes and strip lighting in all bathrooms and powder rooms, this meticulously maintained home is truly move-in ready. Experience the best of wine country living with golf courses, wineries, and everyday amenities just minutes away! (id:59911)
Right At Home Realty
390 Thompson Street
Woodstock, Ontario
Refined, Stunning, Elegance Is What You Will Feel When You Walk Into This Home. Designed With Function & Family in Mind, The Stunning Kitchen is Designed for Both Functionality And Style, Beautiful Backsplash With Elegant Quartz Counter Tops &Upgraded Storage Makes You Instantly At Home. Double Door Exit to Back Yard. Open-Concept Great Room Is The Perfect Space For Relaxation Highlighted By A Cozy Fireplace. Plenty Of Space For Large Eating Area. On Second Floor You Will Be Amazed By The Spacious Bedrooms, The Master Bedroom is a Retreat, Complete With a Luxurious 4- Piece Ensuite and A Spacious Closet. All Bedrooms Have Hardwood Flooring And Big Bright Windows. Second. Floor Separate Laundry Room Conveniently Makes Difference. No Carpet Throughout The House. Convenience and Easy Access to Backyard ideal for Enjoying Outdoor Peaceful Moments Outdoors. The fully fenced backyard offered privacy and security. This Home and all its Major Components Have Been Maintained with yearly maintenance being performed. A great home in a great location waiting for you. (id:59911)
Homelife Silvercity Realty Inc.
1 - 2207 Turner Road
Windsor, Ontario
Welcome to your new home in this beautifully renovated 3 bed, 1 bath unit that is perfectly situated on the main floor. Step inside to find newly renovated and modern style with an inviting sunroom to enjoy that morning coffee. Additional highlights include; driveway parking for main floor tenant only, in-suite laundry and conveniently located near many amenities. $2200 + Hydro, cable/internet *For Additional Property Details Click The Brochure Icon Below* (id:59911)
Ici Source Real Asset Services Inc.
1 Mohawk Line
Haldimand, Ontario
Welcome to Your Lake Erie Retreat! Nestled in the charming community of Lowbanks, this cozy and beautifully updated bungalow offers an inviting escape just steps from the scenic shores of Lake Erie. Perfect for those seeking tranquility and comfort, this home has been thoughtfully upgraded to provide a welcoming sanctuary. Step inside to discover a spacious layout bathed in natural light, with stunning vaulted ceilings in the living and dining areas that create an airy, open atmosphere. The newly installed flooring and fresh, modern finishes throughout the home make every room feel brand new yet filled with warmth. The heart of the home is the updated kitchen, boasting sleek cabinetry, contemporary countertops, and stainless-steel appliances, ready to inspire your culinary creations. With two comfortable bedrooms on the main level, restful nights await. The bathrooms have been elegantly updated, offering a touch of luxury in your daily routine. The finished basement expands the living space, featuring a large recreation roomideal for family gatherings or a cozy movie nighta full bathroom, and an additional bedroom, perfect for guests or a growing family. As the seasons change, youll appreciate the metal roof, providing durability and peace of mind. When the weather turns cooler, the gas fireplace in the main living area is ready to offer warmth, creating the perfect spot to relax with a good book or enjoy time with loved ones. Outdoors, the spacious yard offers plenty of room for play and relaxation, surrounded by the beauty of nature. Take a short stroll to the lakefront and embrace the lifestyle of lakeside living, with endless opportunities for fishing, boating, or soaking in the stunning sunsets over Lake Erie. Located close to friendly local amenities, parks, and natural attractions, this home combines the best of peaceful, small-town living with the comforts of modern upgrades. Dont miss the chance to make this warm and inviting haven your own! (id:59911)
RE/MAX Escarpment Realty Inc.
Unit 6 - 2 Talbot Street S
Essex, Ontario
Welcome to your new home in this beautifully renovated 2 bed, 1 bath unit with in-suite laundry that is situated on the second floor. Step inside to find newly renovated and modern style in this spacious unit located in the heart of downtown Essex. Just steps away from grocery stores, drug stores, restaurants, fantastic local shops and so much more. Free public parking lot directly across the street as well as street parking available. $2050 + utilities **For Additional Property Details Click The Brochure Icon Below* (id:59911)
Ici Source Real Asset Services Inc.
604 - 160 Densmore Road
Cobourg, Ontario
Welcome Home! This newly built 2-bedroom, 2-bathroom stacked townhouse by Marshall Homes (Cobie Model) is ideal for first-time buyers or investors looking for a modern, low-maintenance property. Offering 9-foot ceilings and over 1,033 sq. ft. of living space, the home features an open-concept design, contemporary finishes, and abundant natural light. The upgraded kitchen is equipped with stainless steel appliances and generous storage. Located just minutes from Cobourg Beach and downtown, its perfect for a primary residence, rental, or Airbnb investment. Enjoy quick access to boutiques, cafes, restaurants, and Highway 401. (id:59911)
Exp Realty
Unit 3 - 304 Lincoln Road
Windsor, Ontario
Welcome to your new home in this beautifully renovated 2-bedroom, 1-bathroom unit that is perfectly situated on the main floor just steps from the rivers well manicured walking paths. Includes; in-suite laundry and 1 parking spot as well as street parking. Just down the street from Walkervilles amazing shops and restaurants. *For Additional Property Details Click The Brochure Icon Below* (id:59911)
Ici Source Real Asset Services Inc.
52 Ellis Street
Norfolk, Ontario
Timeless Elegance Near Lake Erie - Stunning 1911 Character Home. Step into history with this meticulously maintained 1911 home, just a 5-minute walk from the shores of Lake Erie and the charming main street of Port Rowan. Lovingly cared for by the same owners since 1967, this grand residence blends historic charm with modern possibilities - whether as a spacious family home or a potential bed & breakfast (buyer to verify requirements). Inside, you'll find four generous bedrooms, an upstairs loft, a dressing room, and a storage room, offering ample space for family and guests alike. The main floor features a formal parlour, living room, and dining room, along with a bright kitchen, creating a warm and inviting atmosphere. The graceful family staircase and the butler's staircase add a touch of old-world charm, while the original American chestnut trim, locally forested over a century ago, showcases the home's exceptional craftsmanship. Outside, a massive wraparound porch invites you to relax and enjoy the beautifully maintained perennial gardens. The large backyard offers endless possibilities, while the detached, oversized one-car garage provides extra storage. Conveniently located directly across from the elementary school, this home is perfect for families looking for both history and convenience. Don't miss this rare opportunity to own a piece of Port Rowan's heritage! (id:59911)
RE/MAX Escarpment Realty Inc.
93 - 77 Diana Avenue
Brantford, Ontario
Freshly painted throughout, new hardwood floors on main level. Bright, open and spacious 3 bedroom, 2.5 bathroom townhouse in West Brantford. Open concept living on the main floor. Extra unfinished space in the basement and 3 great sized bedrooms with 2 bath and laundry on the second level. Transit, shops, grocery all nearby. (id:59911)
Sutton Group - Summit Realty Inc.
380 Conc 16 Walpole Road
Haldimand, Ontario
Irreplaceable, rarely offered 100 acre parcel on desired Concession 16. Offering approximately 88 acres of randomly tiled, expertly managed & productive workable land ready for the 2025 planting season. Offering a 4 bedroom - 1.5 bathroom home with steel roof, and multiple outbuildings including 30 x 70 steel clad implement shed, single car detached garage, & barn. The interior features 1758 sq ft of living space & includes pine kitchen, living room with woodstove, dining area, 4 pc bathroom, & oversized mud room area. The upper level includes 4 spacious bedrooms & 2 pc bathroom. The farm surplus severance sketches & plans have been started and are available to Buyers. Easy access to Hagersville, Waterford, Simcoe, Brantford, & 403. Ideal for the expanding cash cropper, Investor, or those looking for that Perfect Estate property. Rarely do properties with this size & location come available. (id:59911)
RE/MAX Escarpment Realty Inc.
15 Empress Avenue
Hamilton, Ontario
This is a great opportunity to own a home that you can live in and either lease the main floor to a professional business while you enjoy 2 floors as your home, or use the main floor for your own business. This is a different kind of ownership that has more upfront cost, but the payoff could be huge in future by having a home and business in one building, or allowing a professional business tenant to help pay down the mortgage. This property has the best of both worlds being on the edge of commercial Upper James St and the edge of a great residential area with large Bruce Park just down the street. The down payment is higher at 35% - 50% and because it is mixed-use residential/commercial and HST is applied to the purchase price. These costs are the "cost of doing business" for this kind of investment home/business and ownership. Current owners ran a professional business in the home for over a decade, and, as such, the property has been well cared for. Previous ownership used the home as alive/work environment whereby the main floor was a doctor's office and the owner lived on the 2nd and lower level. Great location just off of Upper James St on Hamilton mountain, commercial zoning, could be live/work or a mixed commercial/residential, buy and hold opportunity for investors. New roof (shingles and plywood) November 2023. Freshly painted throughout. Updates in 2nd floor bathroom August 2024 (tub added and sink replaced) and kitchen includes eat-at counter station, stove added, light fixture replaced, and new fridge August 2024.) (id:59911)
Royal LePage State Realty
6621 Cropp Street
Niagara Falls, Ontario
BUILT IN 2019, 2 story townhouse home located in Niagara Falls. This home is 1600sf. consists of 3 bedrooms, 3 baths, main floor has a great room, kitchen leading into the backyard and a bathroom. Completed with a single car garage and asphalt drive.. (registry shows address as 6631 but actual door address is 6621 Cropp) **EXTRAS** Fridge, Stove, Dishwasher, Washer, Dryer (id:59911)
Century 21 People's Choice Realty Inc.
182 - 3 Farm View Lane
Prince Edward County, Ontario
Welcome to 3 Farm View Lane, a charming bungaloft cottage in the Woodlands area of East Lake Shores gated, seasonal community on East Lake in Prince Edward County. This 2-bedroom, 2-bath layout offers added flexibility with a loft space that can be used for extra storage or sleeping space for guests. The main floor features vaulted ceilings, a cozy dining nook, solid maple kitchen cabinets, a handy pantry, and two full bathrooms. The fully furnished cottage includes a water softener, two storage sheds, and private parking for two vehicles. Whether you're relaxing inside or enjoying the peaceful outdoor setting, this is a move-in-ready getaway with all the comforts of home. Just a short walk to the adult pool, gym and beach, and close to all resort-style amenities: 2 swimming pools, tennis, basketball and bocce courts, gym, playground, leash-free dog park, walking trails, and 1,500+ feet of waterfront on East Lake with canoes, kayaks and paddleboards available for owners and guests. Weekly activities like yoga, aquafit, Zumba, line dancing, crafts, movie nights and live music create a friendly, pet-friendly atmosphere for all ages. Open from April to October and just minutes from Sandbanks, Picton, wineries and restaurants. Monthly condo fees of $669.70 (billed 12 months/year) include TV, internet, water, sewer, grounds maintenance, off-season snow removal and use of all amenities. Rentals are optional join the on-site corporate program (which advertises on Airbnb, VRBO and more) and let them handle everything, or manage it yourself. A fantastic seasonal retreat or investment in the heart of the County. (id:59911)
Royal LePage Connect Realty
1039 Hansler Road
Welland, Ontario
This beautiful 3-bedroom, 3-bathroom freehold end-unit bungalow townhouse in Welland offers over 2000 sq ft of finished living space. The bright, open-concept main floor features a cozy living room, perfect for relaxing or entertaining. The eat-in kitchen boasts granite countertops, a stylish tiled backsplash, and a convenient breakfast bar. A separate dining room provides additional space for family gatherings. The primary bedroom is a serene retreat, complete with a walk-in closet and a 4pc ensuite. The second bedroom has ensuite privilege to the 4pc main bath. The main floor laundry and inside entry from the garage, adds convenience. The finished basement includes a spacious rec room, a third bedroom, and a 3pc ensuite bath, ideal for guests or family. The serene fully fenced backyard offers privacy with a wooden deck. Close to schools, parks, trails, highway access, and all major amenities, this home combines comfort and convenience in a prime location. A definite must see! (id:59911)
New Era Real Estate
206 - 283 Fairway Road N
Kitchener, Ontario
This centrally located, low-maintenance condo is ready to become your next home. Situated in a prime spot with easy access to major highways, including the 401, shopping centers, bus routes, regional malls, skiing, and more, convenience is at your door step. Offering affordable living, this charming 2-bedroom, 4 Piece Washroom unit includes utilities like heat, hydro, and water within the condo fees. The unit is carpet-free and well-maintained, featuring a balcony and a striking brick veneer accent wall an eye-catching centerpiece for entertaining or enjoying a cozy night in. Storage is no issue, with plenty of closets throughout the unit providing ample space for your belongings. A designated parking spot is included, and visitor parking is available for guests. With its unbeatable location and effortless lifestyle, this condo has everything you need. Don't miss out on the opportunity to make this your home! (id:59911)
Homelife/miracle Realty Ltd
75 Hugill Way
Hamilton, Ontario
Welcome To 75 Hugill Way - The One You've Been Waiting For! This Stunning, Freehold End-Unit Feels Like A Semi And Leaves Nothing To Be Desired. With 1378 Sqft And Over $50K In Upgrades Incl. Hardwood Throughout, Oak Stairs, Kitchen Cabinets, Appliances + Much More. The Main Floor Features 9Ft Ceilings, Extra Light Coming In The Side Window And An Open Concept Layout With Access To The Balcony. Kitchen Has A Huge Quartz Counter With Breakfast Bar. (id:59911)
Home Standards Brickstone Realty
167 Balsam Avenue N
Hamilton, Ontario
Step into this captivating 1,657 sq. ft., 2.5-story home that perfectly blends charm, modern updates, and prime location. This property is a goldenopportunity in the heart of the vibrant Stipley neighborhood. Inviting Outdoor Spaces: Relax on the expansive front porch or enjoy the generousbackyard. Charming Living Areas: Cozy up by the gas freplace in the living room or host in style with a formal dining room that fows into theopen kitchen with ample counter space. Updated Sunroom Oasis: The 2024-renovated sunroom/breakfast nook, with newer sliding doors, opensonto a deck that feels like your private retreat. Modern Main Bath: The 2019-renovated bathroom features a sleek glass shower enclosure,adding a touch of luxury. Flexible Living Spaces: The primary bedroom boasts a beautiful bay window (added in 2022) and an adjoining ofce,ideal as a dressing room, nursery, or den. The large third-foor bedroom offers versatile living space for your unique needs. Recent Upgrades forPeace of Mind: Furnace (2017), roof shingles (2018), and updated windows (2017 & 2022). New appliances. Stipley offers: Convenience at YourDoorstep: Steps to the Bernie Morelli Rec Centre, Tim Hortons Field, parks, schools, and grocery stores. Shopping & Dining Options Galore:Explore the trendy Ottawa Street Shopping District and Centre on Barton. Excellent Accessibility: Quick highway access for easy commuting.Whether youre looking to settle into a community full of character or capitalize on an investment opportunity, this home and neighborhood offerunbeatable value and potential. **EXTRAS** Fridge, Gas Stove, Microwave, Washer, Dryer, Chest Freezer, Portable A/C Unit, Gazebo, And Shed. - All As Is (id:59911)
Your Home Sold Guaranteed Realty - The Elite Realty Group
