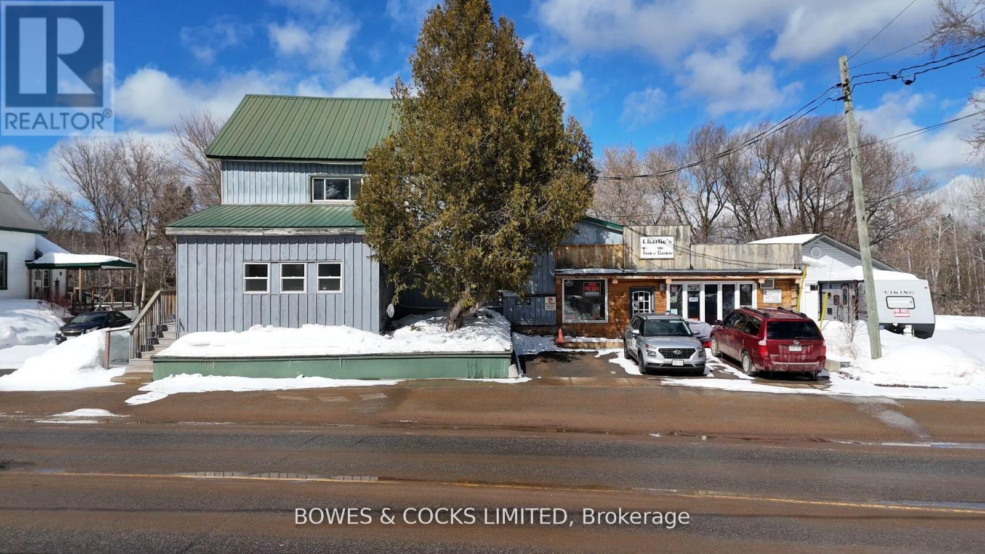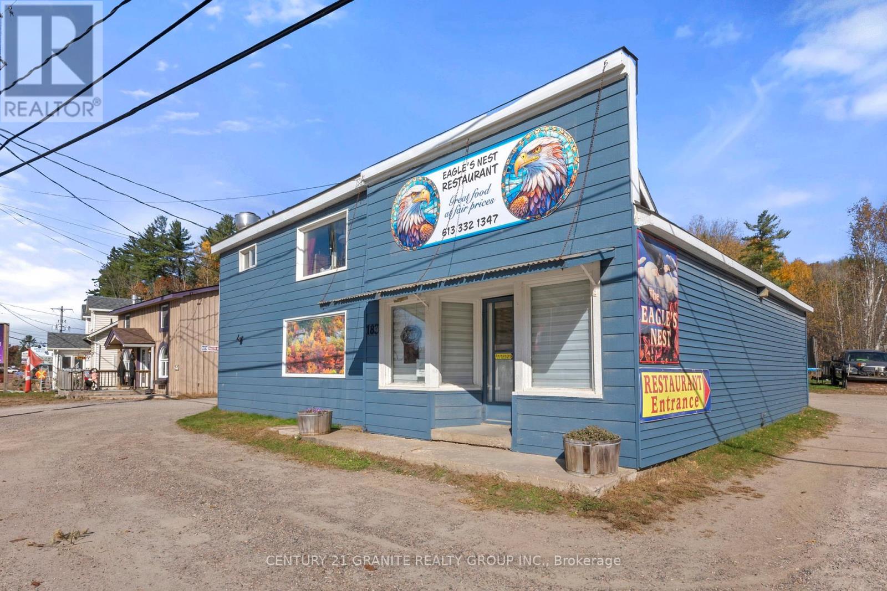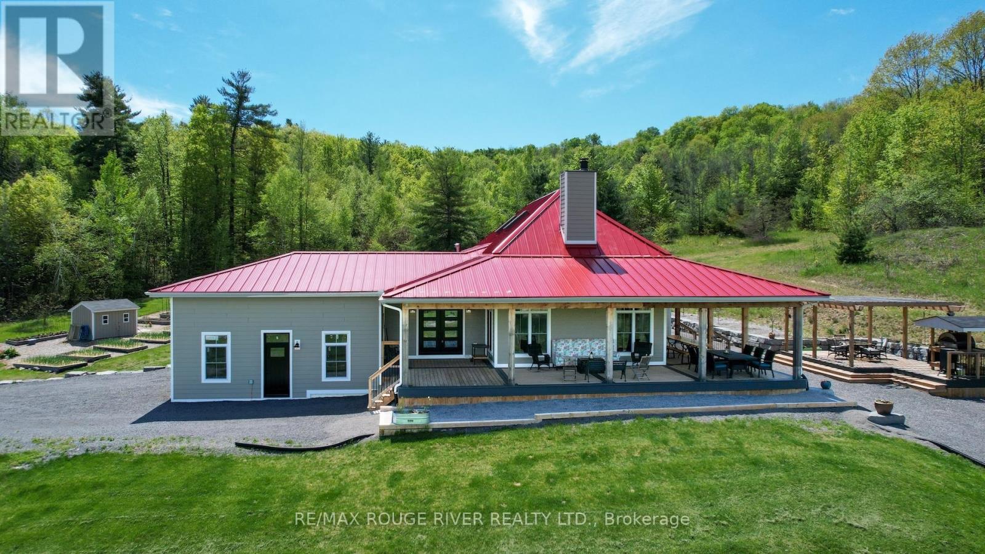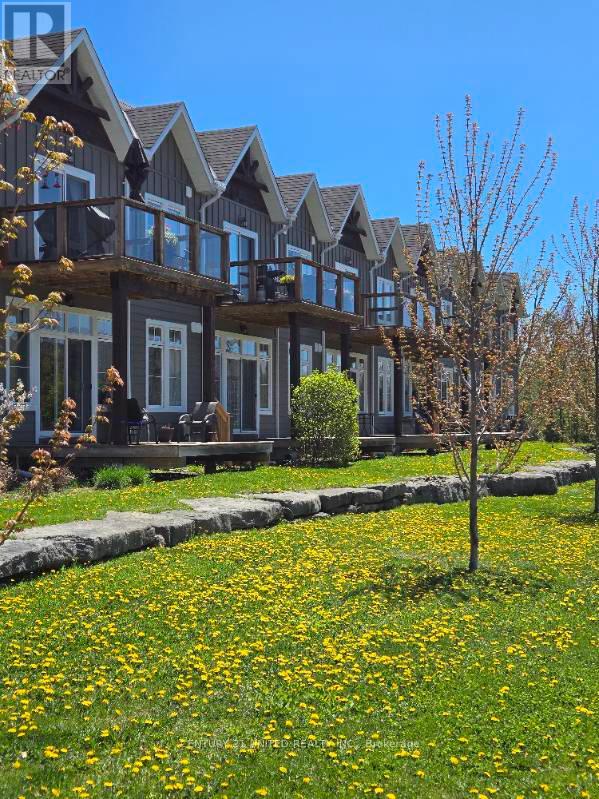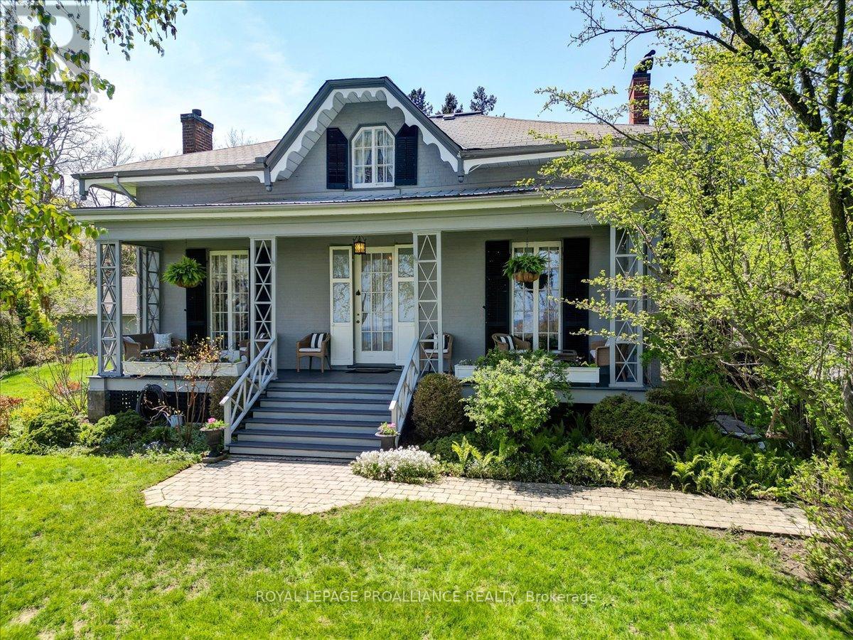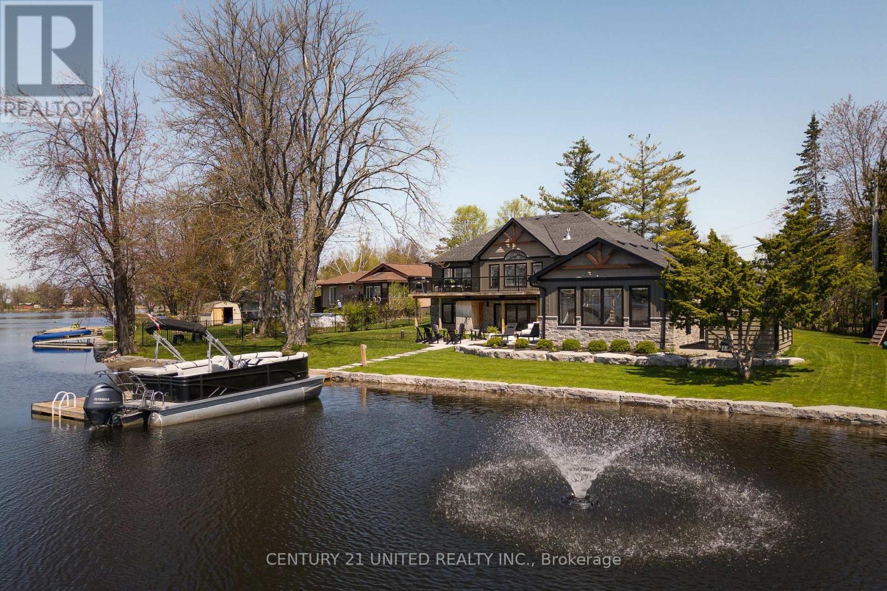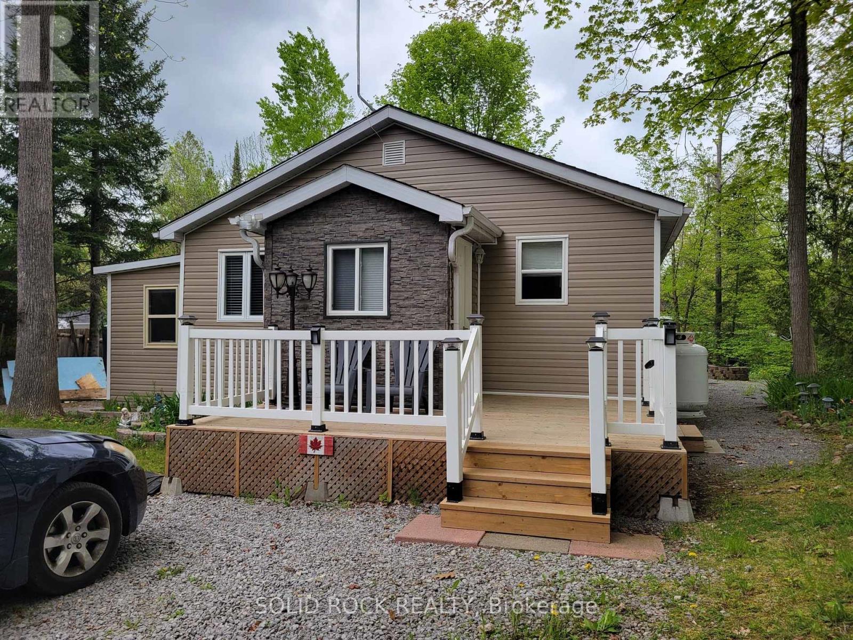5490 Highway 620
Wollaston, Ontario
A Prime Commercial Opportunity in the Heart of Coe Hill Discover a remarkable investment opportunity with this versatile C3-zoned property, perfectly positioned in the vibrant community of Coe Hill. This multi-use building offers two levels of prime retail space, three modern apartments, and a spacious workshop, making it an ideal choice for entrepreneurs and investors alike. Situated steps from a grocery store, LCBO, park, and fire hall, minutes from Wollaston Lakes public beach, the location ensures excellent foot traffic and visibility. Large window fronts enhance curb appeal and provide opportunities for eye-catching displays, drawing in potential customers. The upstairs apartment features two bedrooms, eat-in kitchen, a dining area, and a 3 piece bath, offering a comfortable living space. The main-level one-bedroom unit includes a four-piece bath, private entry, a 200-amp panel/meter, laundry, and electric heating. The owners suite, which can also serve as a rental, includes a main-floor bedroom, two additional upstairs bedrooms, a four-piece bath, propane heat, an electric fireplace, and laundry. For added flexibility, the two upstairs bedrooms in the owners suite can be combined with the upstairs apartment, creating a spacious four-bedroom unit. The basement is full of potential, featuring a health-inspected kitchen, wood flooring, a 100-amp panel, and space for an additional bathroom. Its ideal for conversion into another apartment, office, or cafe. Currently operating as a bait and tackle/hardware shop, the open retail space offers endless business possibilities, from boutique to cafe. A rear workshop provides storage or workspace, seamlessly connecting to the retail area. Additional features include a 2022 septic system with expansion capacity, a steel roof, included appliances, a well with a heated box, and a 2021propane furnace. The property's robust electrical setup includes separate 200-amp panels for key areas and a 100-amp panel for the basement. (id:59911)
Bowes & Cocks Limited
185 Hastings Street N
Bancroft, Ontario
The Sellers are willing to hold the mortgage for qualified buyers! Here's a fantastic opportunity for investors or entrepreneurs! This unique property includes not one, but two separate lots being sold together a 3-bedroom home tucked behind a fully operational, turn-key restaurant right on the main road. Upstairs from the restaurant, there's also a bright and comfortable 2-bedroom, 1-bath apartment perfect for living on-site or earning extra rental income. Whether you want to run your own restaurant or explore a different business idea, the main street commercial zoning gives you tons of flexibility. Located just steps from downtown Bancroft, this property sits in a high-visibility spot with a private parking lot for 7+ vehicles and great exposure to local traffic. You'll be surrounded by other established businesses in one of Ontario's fastest-growing small towns, right between Toronto and Ottawa. Live, work, and grow your business all in one place! **EXTRAS** sold in conjunction with 183 Hastings street North (Above noted Restaurant and a 2 bedroom apartment set on 0.13 acres) (id:59911)
Century 21 Granite Realty Group Inc.
00 Fire Route 67
Havelock-Belmont-Methuen, Ontario
Terrific ONE ACRE Building Lot on OAK LAKE. Boasts great fishing year round featuring Bas, Pike, Pickerel and all the pan fish you can imagine. Oak Lake is approx. 15 mins north of Havelock. The lot has been left mostly treed so the new owner can take away whatever suits them. This lot also features a dredged boat slip into the lot. If you are at the lot you will see a steel post marking the North West Corner just west of the sign. The East Boundary is marked by a survey stake. There is an existing driveway by an old wooden gate. (id:59911)
RE/MAX Quinte Ltd.
5 Hillview Drive
Kawartha Lakes, Ontario
Bobcaygeon Heights offering you an executive custom finished bungalow with full walkout lower level to large patio 30x14. Enter the large foyer to the open concept living and dining room and Kitchen. The main floor living space offers a walkout to balcony to enjoy the great outdoors! Off the living area offers a private den/office/or second bedroom. The Kitchen features high end granite counters with stainless steel appliances and soft close cupboards. The Primary bedroom is oversized to allow for a King Size bed and sitting area, walk in closet and full 5 piece Ensuite Bathroom with jacuzzi tub. The lower level is a full walkout above ground with a fully finished Rec Room for the ultimate in entertaining. Two finished guest bedrooms with a full 4 Piece bath jacuzzi tub and Sauna. The yard is fenced for your convenience. (id:59911)
Royal LePage Frank Real Estate
2182 Shelter Valley Road
Alnwick/haldimand, Ontario
Exceptional Custom Estate on 37 Scenic Acres - Crafted with precision and completed in 2022, this stunning custom-built home offers refined living in a private, natural setting. Sited on 37 acres of rolling countryside with panoramic views, walking trails, and thoughtfully designed outdoor spaces, this property is a rare retreat just minutes from town. Step inside to a breathtaking great room with 21 vaulted ceilings, anchored by historic beams, and a striking STUV airtight fireplace. The chefs kitchen is a true showpiece, featuring leathered granite countertops, cherry cabinetry, and a premium Monogram range and hood ideal for both everyday living and entertaining. The main floor includes a luxurious primary suite with a spa-inspired ensuite and custom dressing room. Two additional bedrooms each feature their own 4-piece ensuite baths, providing comfort and privacy for family or guests. The beautifully finished lower level with a walkout expands your living space with two more bedrooms (or home offices), additional living space, and ample storage. Outside, enjoy a full wrap-around covered porch perfect for alfresco dining, a gazebo, and open-air lounging areas all designed to capture the stunning views across your private acreage. A true blend of luxury, tranquility, and craftsmanship (id:59911)
RE/MAX Rouge River Realty Ltd.
290b Wannamaker Lane
Carlow/mayo, Ontario
Stunning Linwood built home set in privacy on a 4.84 acre estate lot with 304 feet of clean shoreline. This spring fed lake, Wannamaker Lk, offers lots of crown, wildlife and total privacy from your neighbours yet has easy year round private road access. The home is open concept with 3 bedrooms, 2 bathrooms and was built in 2012. Enjoy the screened in porch area or the large private deck for sunning. This home offers 1674 sq ft plus a partial basement, circular driveway and a nice hardwood bush. An excellent opportunity to continue the rental management if you choose to use as an income producing property. Wannamaker Lake is a limestone based lake and will offer very clear water. The waterfront is deep and clean here! (id:59911)
Ball Real Estate Inc.
105 - 29 Lakewood Crescent
Kawartha Lakes, Ontario
LAKEWOOD CONDOS ON PIGEON LAKE! Enjoy low-maintenance, carefree condo living in the heart of Bobcaygeon with this beautifully designed 1-bedroom + Den, 2-bathroom ground-floor unit perfect for easy access and everyday comfort. Step into a bright, open-concept layout featuring 9' ceilings, a modern kitchen with quartz countertops, and stylish bathrooms with ceramic tile. The spacious living area flows effortlessly onto a large 12' x 12' deck, overlooking the well-kept communal gardens a perfect space to unwind or entertain. Located within walking distance to downtown shops, restaurants, the Community Centre, and Riverview Beach Park. The secure building offers covered parking, a private storage locker, and 219 feet of common waterfront on Pigeon Lake, with access to the Trent-Severn Waterway. (id:59911)
Century 21 United Realty Inc.
89 Dorset Street W
Port Hope, Ontario
Welcome to Wimborne House, built in 1853 by prominent businessman, William Sisson. It is a stunning example of Regency architecture located on one of Port Hopes premier heritage streets. This whimsical and well balanced home features four charming dormers and a classic centre hall plan, all beneath soaring 10+ foot ceilings. Two sets of French doors lead to a spacious front veranda, perfect for enjoying warm evenings and an unobstructed view of Lake Ontario. Inside, a grand double living room with two fireplaces and south facing windows is ideal for entertaining or large family gatherings. Throughout the home, the architectural features have been well preserved including beautifully proportioned rooms, stylish arches, fine woodwork, tall baseboards, multiple stained glass windows, extra high doors and windows with wide chasing trims to showcase the homes timeless elegance. The light filled kitchen includes a designated eat in area and built-in appliances, making it a joy for any home cook. Upstairs, the second floor offers four generous bedrooms, including a primary suite complete with two dressing rooms. A conveniently located laundry room adds to the thoughtful layout. Wimborne House is perfectly situated on a hill with sweeping 180 degree views of Lake Ontario, all within walking distance to the downtown, restaurants, train station and Farmer's Market. This exceptional property features a private setting adorned by mature trees and natural landscaping. This is a rare opportunity to own one of the most coveted homes in Port Hope. (id:59911)
Royal LePage Proalliance Realty
12 Spur 4
Trent Lakes, Ontario
Stunning 4-Season Cottage on Mississauga Lake - Kawartha Lakes Gem. This spectacular 4-bedroom, 3-bathroom waterfront home on prestigious Mississauga Lake offers a rare opportunity to enjoy luxury and nature in one of the most sought-after areas of the Kawartha Lakes. Situated on 1.37 acres with 223 of private western-facing frontage. Timberline custom home including a show-stopping floor-to-ceiling wood-burning fireplace with a striking stone faade, anchoring the dramatic 24-foot vaulted great room and creating the perfect ambiance for cozy evenings and gatherings. The open-concept layout seamlessly connects the spacious living and dining areas with a well-equipped kitchen- ideal for entertaining family and friends. A screened-in sunroom offers a peaceful space to take in the lake breeze, rain or shine.The main floor primary suite provides a private escape, complete with a freshly updated ensuite bathroom featuring a custom tiled shower and heated floors. Loft office area with overflow sleeping thanks to the murphy bed. Updated technology with high speed internet, alarm system, remote temperature control and more! Enjoy incredible western views and deep, weed-free frontage from the expansive dock- perfect for swimming, boating, or simply soaking up the sunset. Enjoy your morning coffee in the large, lake-side hot tub. An authentic guest cabin with its own screened porch and bedroom adds charm and versatility. The fully finished walkout basement offers additional bedrooms and recreational space, while the 2-car garage provides ample toy storage. A whole-home automatic generator delivers peace of mind in all seasons.Whether you're looking for a year-round residence or a luxurious, private four-season escape, this exceptional property combines rustic charm with modern comfort - everything you want in a Kawartha Lakes cottage and all within a 2 hr drive of Toronto. A truly exceptional and rare opportunity to own a wonderful, turn-key, waterfront cottage! (id:59911)
Mincom Kawartha Lakes Realty Inc.
22227 Loyalist Parkway
Quinte West, Ontario
This beautiful rural property is nestled in the charming town of Carrying Place. This updated 3 bed 2 bath all brick home is move in ready and offers an abundance of living space. This home offers a large main level with bright living room, gorgeous updated kitchen with granite counters, ample cupboards and eat in area. Laundry and walk out to back porch. Lovely family room with gas fireplace and dining area with walkout to the beautiful porch area. Updated 4pc bath. Updated vinyl flooring throughout. 2nd level offers 3 spacious bedrooms and 4 pc ensuite. Further updates include newer shingles, windows, electrical, insulation and more. Attached double car garage, large yard with two sheds with power. One shed has its own sand point well. There are two wells located on the property. Amazing backyard covered patio with decorative brick arches to enjoy throughout the warm months. An abundance of parking. Situated conveniently between Trenton and Prince Edward County. Close to shopping and all amenities. This home has been beautifully updated and is in a wonderful location! *Please note this property to be part of the Trent Canal Reserve and is not the object of a Crown Patent. * (id:59911)
Royal LePage Proalliance Realty
1168 Roger Place
Selwyn, Ontario
Immaculate custom built waterfront home in desirable Buckhorn Lake Location just a short drive to Peterborough. This 2017 custom built family home offers the complete waterfront package with prime western exposure. Features include a bright and spacious home layout, double walkout's to raised deck and fully landscaped yard, detached heated boathouse studio, armour stone frontage, dock and more. The main floor offers a large foyer entry, vaulted ceiling living room with gas fireplace, custom kitchen with walkout, main floor laundry, 2 pc bath, and a dream primary bedroom suite including a walk in closet, 5 pc bathroom, and lake view walkout. The lower level offers a rec room with walkout to Hot Tub patio, three large bedrooms, a full bathroom, utility room, and bonus room. Additional features include natural gas radiant floor heating, an attached 14' ceiling heated garage, built in speakers, security and camera package, 24 kw Generac generator system, custom armour stone landscaping, floating dock, paved driveway, and more. Prime access to Buckhorn Lake and the Kawartha Tri Lake system. (id:59911)
Century 21 United Realty Inc.
74 Cedar Lane
Trent Hills, Ontario
Discover this cozy, fully renovated 2+1 bedroom, 1 bathroom year round home/cottage nestled in the peaceful Cedarwoods Park community, just minutes from downtown Campbellford. Located steps from the scenic Crowe River where you have shared ownership of over 2000ft of shoreline and boat launch, this charming retreat is perfect for weekend getaways or year-round living. Relax by the water, go for a swim in clean, shallow and weed free river, or enjoy a picnic surrounded by nature. In the evenings, gather around the firepit to roast marshmallows and hot dogs, creating unforgettable memories with family and friends. The home/cottage features a functional kitchen with quartz counters and a full bathroom for comfort and convenience. It also includes a private heated 1,000-gallon cistern for water supply from Fall to Spring, and park water access from April to October, along with its own septic system. This property includes exclusive deeded use of the lot along with a 1/288th ownership share in Cedarwoods Park. Perfect for first time buyers, retirees, investors or that perfect family vacation cottage. Google Maps may recognize the address as Marmora not Campbellford. Breakdown of Fees is, $510 Lot Fee, $80 Capital Fund, $909.17 Property Tax. ( Listed in rooms section is "other" for the Shed, and "Utility" for the Pump House) (id:59911)
Solid Rock Realty
