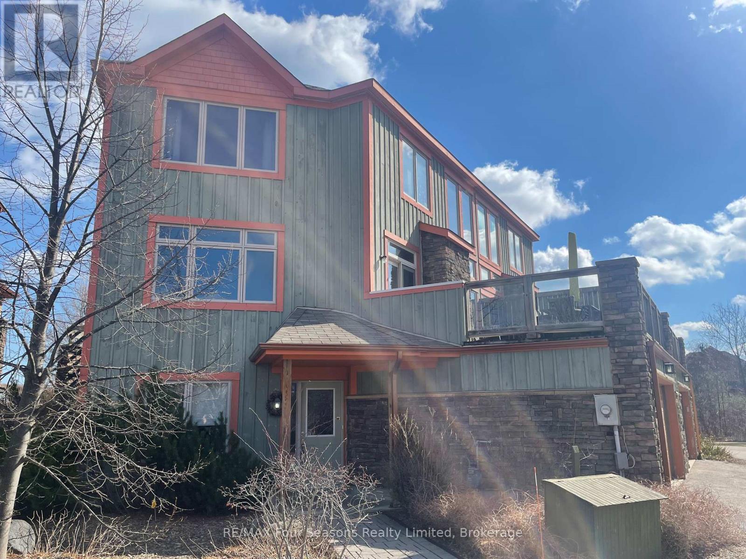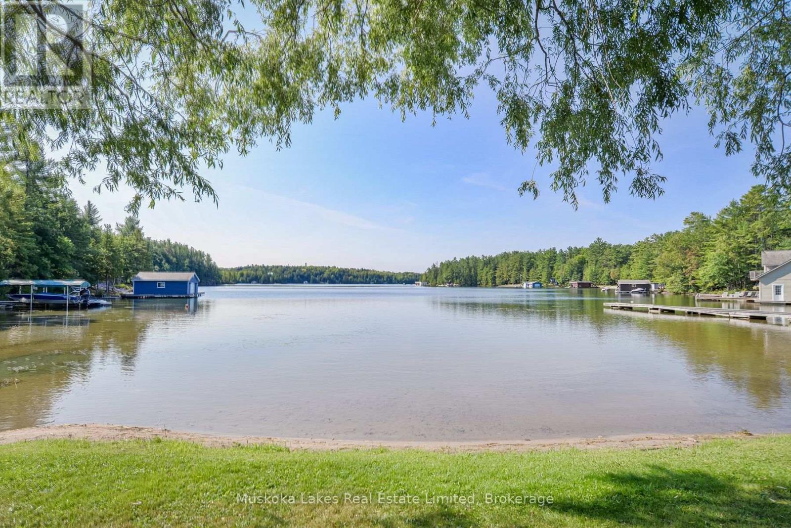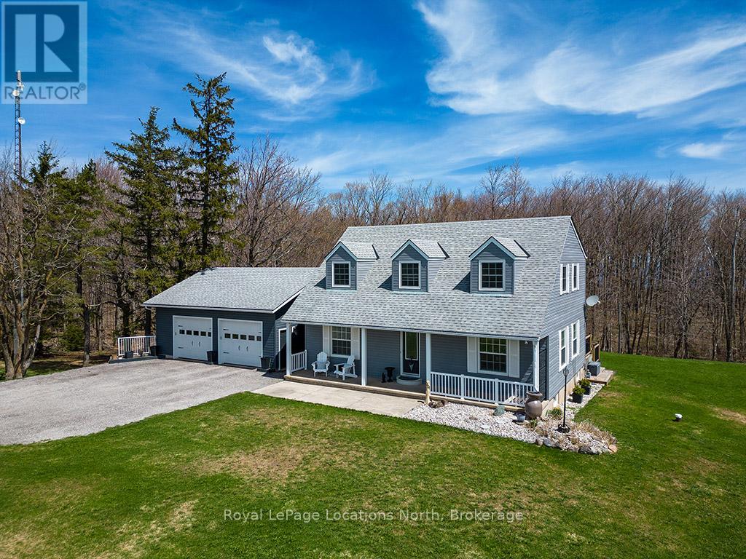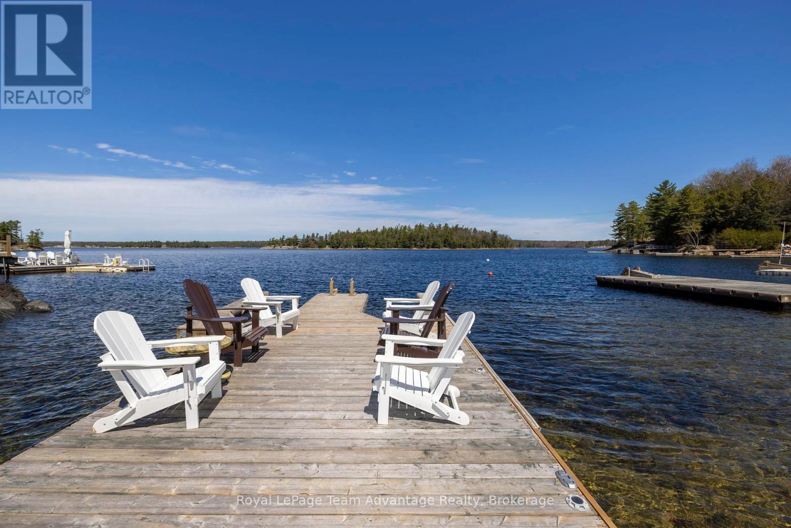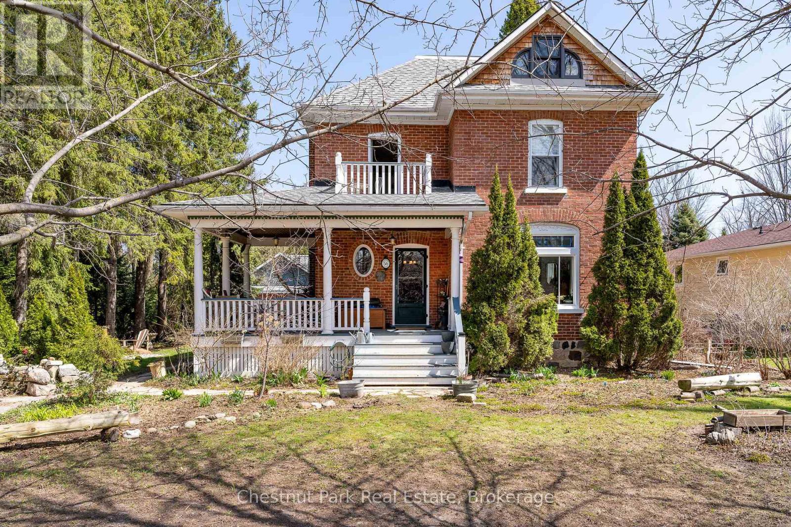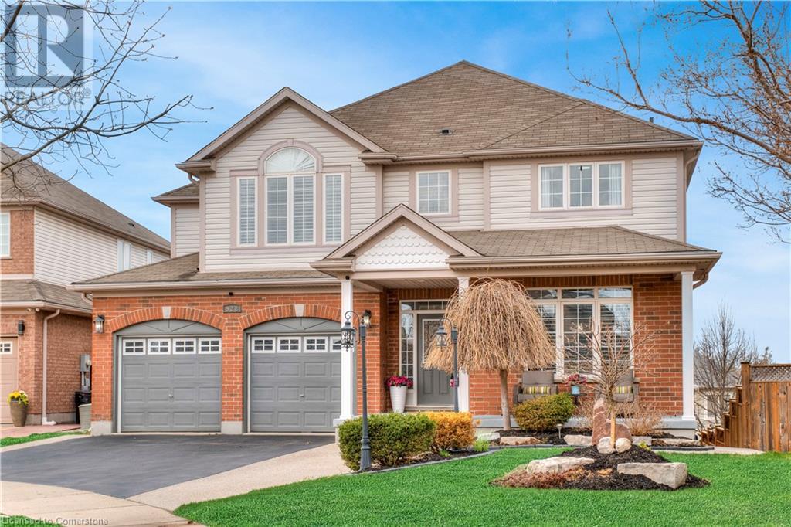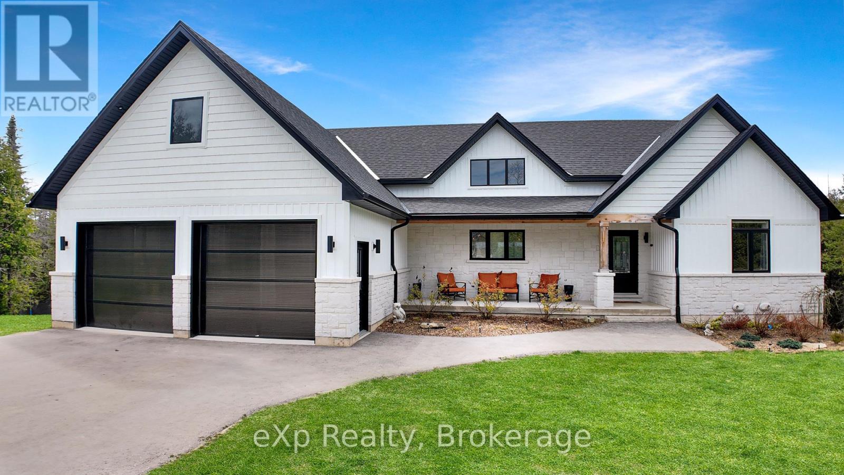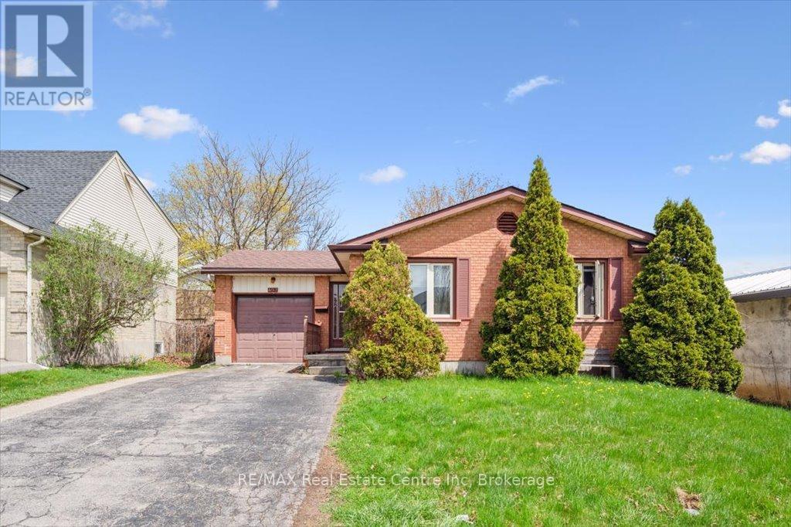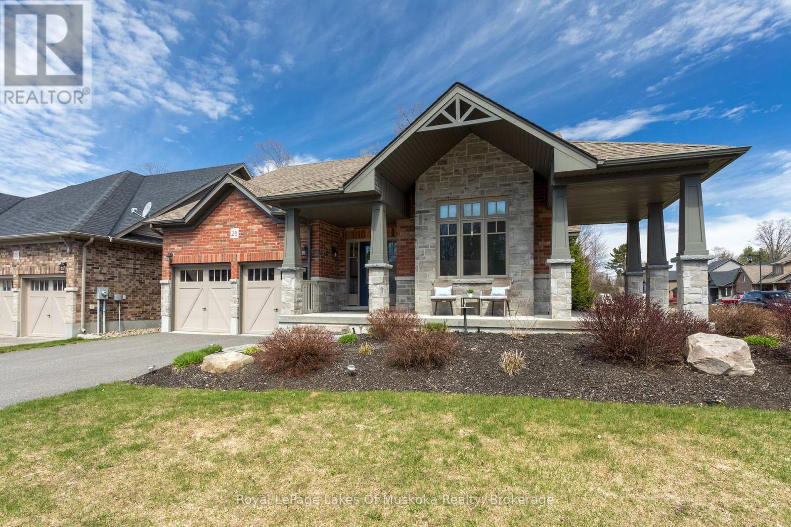59 - 204 Blueski George Crescent
Blue Mountains, Ontario
SIERRA WOODLANDS FOR SPRING/SUMMER/FALL! This gorgeous 4 bed, 4 bath has stunning views of Craigleith and Alpine Ski Clubs. Spend your outdoor time hiking the multiple trails out your back door, swimming in the community pool, biking, golfing, playing tennis on the courts across the street, or you can walk to Blue Mountain Village for all the social and kids activities, restaurants and shops. Northwinds Beach on Georgian Bay is also within walking distance. Sunny and bright with lots of windows. Spacious gourmet kitchen with island and granite countertops. Open concept Great Room/ Kitchen/ Dining with soaring two-storey windows and stone gas fireplace upstairs. Beautiful additional living space on lower level with electric fireplace and TV. Central air conditioning ensures additional inside comfort, and an attached garage with inside entry (and remote opener) ensures protection from inclement weather when loading up the car for outings. Primary bedroom on the second floor has a 5-piece ensuite, lower level guest room also has ensuite. 2 massive decks face east and west and there is a BBQ and patio furniture for outdoor enjoyment. Price is per month, 3 month minimum; lesser time period may be available at different rate. Pets considered. (id:59911)
RE/MAX Four Seasons Realty Limited
93 Steeles Road
Seguin, Ontario
Held by the same family for generations, this park-like property is located on Upper Lake Joseph along Steeles Road. It features a winterized bungalow set close to the waters edge, offering southwest-facing views across Pickerel Bay. The property includes two separate garages and a charming guest cottage at the shoreline. With 279 feet of assessed frontage (229 feet of straight-line, level shoreline) and a sandy beach, it spans 2.2 acres of usable land with excellent year-round access. Whether enjoyed as-is or redeveloped, this vacant property is ready for immediate possession. (id:59911)
Muskoka Lakes Real Estate Limited
139049 112 Grey Road
Meaford, Ontario
A Tranquil Country Retreat Minutes from Meaford & Owen Sound. Welcome to your private slice of paradise, nestled on a picturesque one-acre lot surrounded by mature forest. Ideally located with easy access to both Meaford and Owen Sound, enjoy the charm of small-town living just minutes away - restaurants, boutiques, the Harbour, Meaford Hall, and more await. This classic two-storey home boasts over 2,400 square feet of above-grade living space and offers breathtaking east-to-west exposure - savour peaceful sunrises from your back deck and golden sunsets from the front porch. Pride of ownership is evident throughout, with meticulous maintenance and thoughtful updates.The main level is filled with natural light, featuring hardwood floors, generously sized windows, and an open-concept kitchen/dining space perfect for entertaining. The custom kitchen, renovated in 2015, includes black cabinetry, stainless steel appliances, multiple prep areas, and sunrise views from the apron sink. The dining room opens directly to a multi-tiered deck, blending indoor and outdoor living. Convenient mudroom access off the detached garage includes a laundry area and powder room. A cozy front den offers flexibility as a home office or quiet reading nook. Upstairs, you'll find three spacious bedrooms, including a primary suite with walk-in closet and a beautifully appointed 3-piece ensuite. Two guest bedrooms share an additional 3-piece bathroom. The finished lower level offers walk-out access and is made for fun, featuring a built-in bar and rec room - ideal for hosting or relaxing with the family. An oversized, detached two-car garage provides ample space for vehicles, tools, and toys. Notable upgrades include: garage doors & washer/dryer (2022), furnace (2020), kitchen renovation/appliances (2015). Whether you're soaking up the sun on your porch, entertaining on the back deck, or exploring nearby trails, this home delivers the peaceful, active country lifestyle you've been dreaming of. (id:59911)
Royal LePage Locations North
758 Paradise Lane
Parry Sound, Ontario
Don't miss this well-kept, turnkey 2-bedroom, 1-bathroom cottage nestled on leased land on beautiful Parry Island. Enjoy a sandy beach shoreline with a gentle entry and deep water dockage in a protected bay directly across from scenic Killbear Point. This inviting property has seen numerous updates over the years, including a durable steel roof, updated siding, windows, doors and piers. Inside the cottage is tastefully decorated and ready for immediate enjoyment. The nicely landscaped yard leads to a stunning 16'x16' guesthouse perched on Georgian Bay granite offering breathtaking views and a perfect space for visitors. If you're looking for a serene summer getaway or a fantastic family retreat, this property has it all. Act fast, book your showing today! Check out the video link. NOTE: Property is Leased Land. (id:59911)
Royal LePage Team Advantage Realty
56 Napier Street E
Blue Mountains, Ontario
Charming Century Home in the Heart of Thornbury! 56 Napier Street Offered For Sale. Welcome to this beautifully updated century home in the highly sought-after village of Thornbury. Blending timeless character with thoughtful modern upgrades, this 3-bedroom, 3-bathroom residence offers exceptional space, functionality, and versatility for today's lifestyle. Step inside to discover original charm paired with contemporary finishes, including a spacious main living area, a stylish kitchen, and updated bathrooms throughout. The finished attic space offers additional potential, complete with plumbing rough-ins for a future bathroom--perfect for creating a guest suite, family room, or luxurious primary retreat. At the rear of the property, a standout feature awaits: a 1,000 sq. ft. detached studio/office, fully insulated and complete with a 2-piece bathroom. Whether you're an artist, entrepreneur, or in need of a private home office, this flexible space opens the door to endless possibilities. Located just a short walk from Thornbury's boutiques, restaurants, waterfront, and trails, 56 Napier Street is the perfect blend of small-town charm and modern living. Features: 3 bedrooms. 4 bathrooms, updated interior with character details, finished attic with plumbing hook ups, 1000 sq.' heated Coach house/studio/office, prime location walking distance to all of Thornbury's amenities. (id:59911)
Chestnut Park Real Estate
112 Old Bridge Road S
West Grey, Ontario
Serenity. Privacy. Nature. Welcome to your beautiful 13 acre country retreat with 642ft of frontage along the Saugeen River. Nestled away just off Hwy 4 and only 5 minutes East of Hanover, this quiet country property features a highly efficient 3 bedroom, 3 bathroom home with ICF construction and GeoThermal heating and cooling. Nicely updated inside and out, the home offers two bedrooms on the main floor as well as a third bedroom in the fully finished basement which also includes a handy walkout. Perfect for your small business, toys, tools, and hobbies, you'll love the large 3100sf shop with 36x60 space for vehicles, equipment, and storage, and another 32x32 heated workshop area. But the best part of all is the PROP-ER-TY. 13 acres of quiet country land including organic hay fields, a trickling stream, flowing river, scenic bush, and plenty of wildlife. Sit out on your covered porch with your hot morning coffee or on your private deck with your favourite evening drink and call this piece of tranquility home. Book your private showing today and be sure to make time to walk this gorgeous property. ** This is a linked property.** (id:59911)
Kempston & Werth Realty Ltd.
928 Manorbrook Court
Kitchener, Ontario
Situated on a quiet court in desirable Doon South, this nearly 2,700 sq ft updated carpet-free walkout home features elevated finishes & a private backyard built for entertaining. Check out our TOP 7 reasons why you'll want to make this house your home! #7: PRIME DOON SOUTH LOCATION: Located on a quiet cul-de-sac in the heart of Doon South, you’re minutes from top-rated schools, Conestoga College, parks & Hwy 401. #6: CURB APPEAL An exposed aggregate walkway and double-wide driveway lead to a grand stone-and-brick exterior with an inviting front porch. #5: BRIGHT & BALANCED MAIN FLOOR The spacious main floor is functional and carpet-free, with hardwood and tile flooring & California shutters throughout. The living room has large windows & a gas fireplace set against a custom wood feature wall and built-ins.#4: SPACIOUS EAT-IN KITCHEN The kitchen features abundant cabinetry with crown moulding, quartz countertops & a large island. A formal dining room with a tray ceiling and dual accent walls provides a more polished vibe.#3: LOW-MAINTENANCE BACKYARD The fully fenced, low-maintenance backyard is built for both privacy and ease. The 2nd-floor covered deck with privacy louvres spans the full width of the house, plus a lower-level walkout covered patio. #2: BRIGHT & SPACIOUS BEDROOMS Upstairs, there are 4 carpet-free bedrooms & a 2nd-level laundry room. The primary suite is a standout, with French doors, a designer accent wall, dual walk-in closets and a 5-piece ensuite. #1: WALKOUT BASEMENT WITH IN-LAW POTENTIAL: There’s a large rec room with a three-sided gas fireplace, a kitchenette with breakfast bar and granite countertops, room for a home office or gym, and a fifth bedroom with French doors and a walk-in closet. You’ll also find a 3-piece bathroom with a shower, plenty of storage, and a second laundry room. From this versatile and fully finished lower level, walk out directly to the covered exposed aggregate patio and enjoy easy access to the backyard. (id:59911)
RE/MAX Twin City Realty Inc.
130 Louise Creek Crescent
West Grey, Ontario
Welcome to your dream home on 2.17 acres in a private, nature-rich subdivision overlooking protected Saugeen Valley Conservation wetlands. This custom-built 5-bedroom, 3.5-bath home was built by Stay Awhile Homes and offers over 3,800 sq ft of thoughtfully designed living space, including a bright open-concept main floor with cathedral ceilings, 2-storey windows, and a stunning view of the water from nearly every room. The kitchen features quartz countertops, an 8 foot island, and Barzotti-built cabinetry, while the luxurious primary suite boasts a spa-like ensuite and walk-in closet. Enjoy two additional bedrooms on the main floor and two more in the walkout basement, complete with a wet bar, woodstove, and rec room. Outside, relax on the glass-railed upper deck or concrete patio with no view of any neighbours. With access to trails, Boyd Lake, and a vibrant community association, this is the perfect blend of privacy, luxury, and lifestyle. (id:59911)
Exp Realty
5601 Fifth Line
Guelph/eramosa, Ontario
Enter through the privacy gates to the large circular driveway to discover this unique property offering two homes under one ownership, affording an excellent opportunity for two families to enjoy home ownership or rent one as a mortgage helper. The original home custom built in 1980 is a spacious 4-bedroom, 2300 sq ft residence with family sized main floor plus a separate entrance to the basement with a second kitchen offers more development potential. Recent updates in this home include a metal roof, triple pane windows, new exterior doors, attic insulation, weeping tile and basement waterproofing, an updated main floor kitchen, a new electrical panel, and new electrical outlets throughout. The 2nd home added in 2007 is 1456 sq ft with 3 upper level bedrooms, family sized kitchen, living room on the main floor and bright spacious recreation room on the lower level. Both homes have an unbelievable amount of storage. Sit on the covered front porch and take in the long westerly views or enjoy a BBQ on the large rear deck that overlooks a water feature and appeasing perennial gardens or gather around the outdoor fireplace with family and friends. While there is plenty of room for a pool and lots of room for children and pets you are also in very close proximity to several recreational areas including Belwood Lake Conservation, Rockwood Conservation and Guelph Lake Conservation. Enjoy the tranquility and charm of country living while being close to all the amenities you need, located minutes north of Rockwood, just minutes away from major shopping, hospitals, major highways, and schools. This property is perfect for families looking for a serene and convenient living environment. Don't miss out on this incredible opportunity! (id:59911)
Realty Executives Edge Inc
407 Ironwood Road
Guelph, Ontario
407 Ironwood Rd is a fantastic 5-bedroom home including a LEGAL 2-bedroom basement apartment with a prime location minutes from the University & all the amenities you could ever need! Whether you're an investor seeking reliable cash flow, looking to offset your mortgage or a family wanting a multi-generational setup, this home delivers. The main floor features a bright and spacious eat-in kitchen with ample cupboard and counter space, plus large windows that bring in natural light. The open-concept living and dining area offers laminate flooring and oversized windows-an ideal space to unwind or entertain. There are 3 generously sized main floor bedrooms with ample closet storage and large windows, along with a 4pc main bathroom featuring a shower/tub combo. Main floor laundry completes this level. Downstairs, the legal 2-bedroombasement apartment comes complete with an open-concept kitchen and living area, full bathroom, 2 well-proportioned bedrooms with laminate floors & separate laundry. There's also an unfinished space for storage. Relax & unwind on your large back deck while you take in the view of your large backyard surrounded by beautiful mature trees. Situated just minutes from the University of Guelph (with a bus stop right in front of the house), Stone Road Mall and every convenience imaginable from restaurants and grocery stores to fitness centres and movie theatres. Commuters will appreciate the quick access to the Hanlon Pkwy and with a bus stop right outside, students are just steps from campus transit! (id:59911)
RE/MAX Real Estate Centre Inc
28 Prestwick Drive
Huntsville, Ontario
Welcome to this stunning2-bedroom, 2-bathroom bungalow thoughtfully designed both inside and out with style, comfort and functionality in mind! Located on a corner lot in the coveted Settlers Ridge neighbourhood, the outdoor space includes a delightful wraparound porch surrounded by manicured gardens, an ample backyard lined with mature trees offering beauty and privacy, and a back patio that's perfect for enjoying Muskoka nights. Step inside to find a spacious living area that creates a bright and airy atmosphere with plenty of natural light, starting with a large entryway and oversized closet. The open concept kitchen, dining and living space is ideal for both everyday living and hosting guests. The kitchen boasts loads of counter space, a large island with seating area, stainless steel appliances and sleek fixtures. It flows naturally to the dining area with a walkout to the back patio. Enjoy cozy nights in the living room in front of the natural gas fireplace with wood beam accent. The primary bedroom includes a generous walk-in closet and a private 4-piece bathroom with a soaker tub that adds to the spa-like feel. The second bedroom is perfect for guests, or a home office. A second full bathroom ensures convenience and privacy for all. The unfinished basement offers room to grow a third bedroom, gym, games room, play space or storage whatever suits your needs. Additional highlights include engineered hardwood floors, main floor laundry, central vac, quartz countertops, a large cold storage room, natural gas BBQ hook up, and municipal services. This move-in ready home is just minutes from downtown conveniences, and outdoor enthusiasts will enjoy the choice of two exceptional Ontario Parks with Arrowhead just up the road and Algonquin 30 minutes away. Don't miss your chance to call this beautiful home your own! (id:59911)
Royal LePage Lakes Of Muskoka Realty
101 Deer Lane
Blue Mountains, Ontario
Custom home offering 8000+ sq ft. From the grand foyer to the luxurious principal suite, every detail seems meticulously designed to provide a sense of lavish living. The transitional architecture is timeless, showcasing traditional a modern elements such as floor-to-ceiling windows, a Stuv two-sided wood-burning fireplace, and vaulted ceilings throughout, adding depth and character to the bungalow and creating a truly unique living experience. The emphasis on premium materials like stone, marble, slate, quartz, and reclaimed wood further highlights the commitment to quality and craftsmanship. The integration of natural elements, such as theIndiana limestone finished fireplace and the engineered bleached white oak floors throughout, adds warmth and sophistication to the interiors. A gourmet kitchen awaits, equipped with high-end appliances, an oversized island, walk-in pantry, and servery, providing ample space for culinary endeavors. The separate dining area offers an elegant setting for formal meals, complemented by vaulted ceilings and views of the stunning fireplace. The seamless transition between indoor and outdoor spaces is particularly enticing, allowing residents to enjoy the best of indoor and outdoor living. The 1000 sq ft floating design NewTech wood deck and saltwater pool provide the perfect setting for outdoor entertaining and relaxation. Amenities include a glass-enclosed exercise room, main floor sauna, and dog bathing area, demonstrating a thoughtful approach to modern living. With its proximity to prestigious recreational amenities like The Georgian Peaks Ski Club, delicious dining, Georgian Bay, and local trails, this property offers not just a wonderful living experience, but also convenience and access to a plethora of leisure activities. This exquisite bungalow epitomizes luxury living at its finest, promising a lifestyle of elegance, comfort, and unparalleled beauty in a highly desirable location. (id:59911)
Sotheby's International Realty Canada
