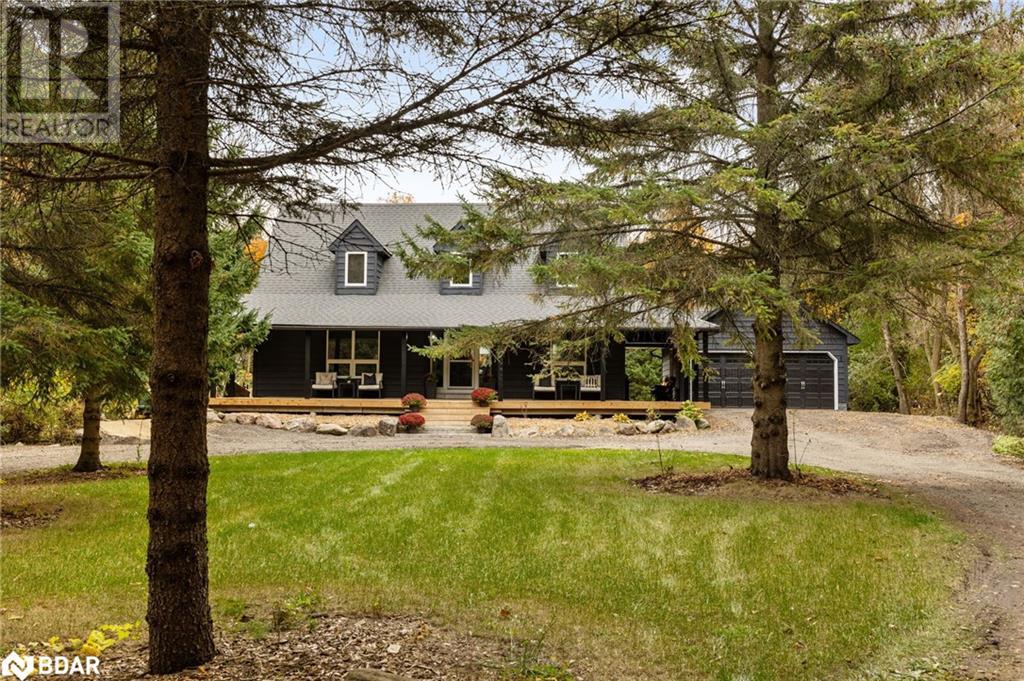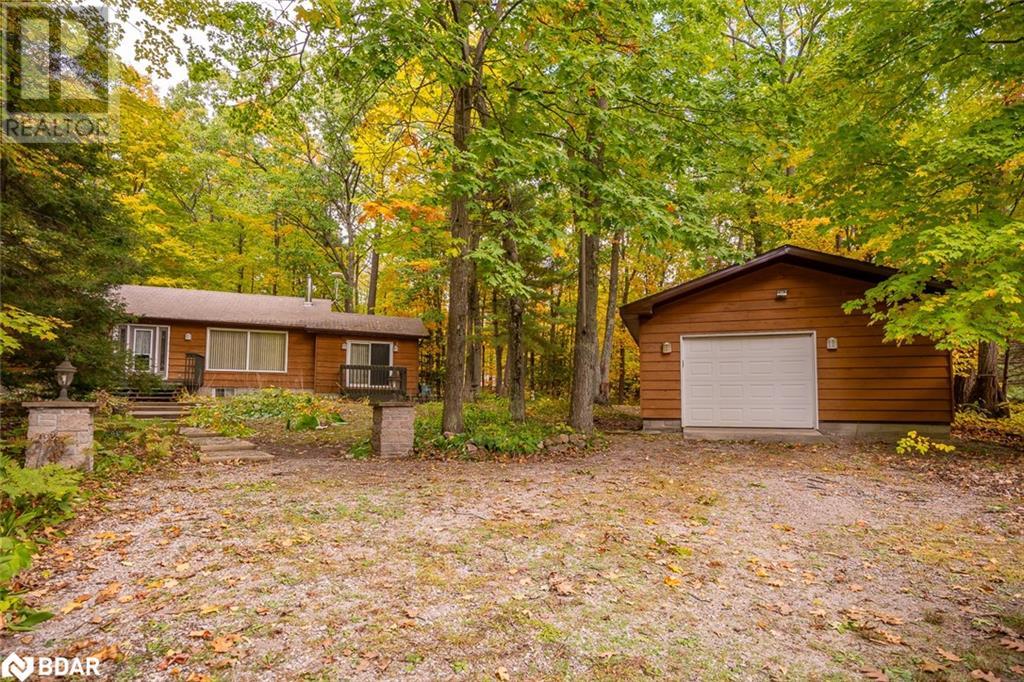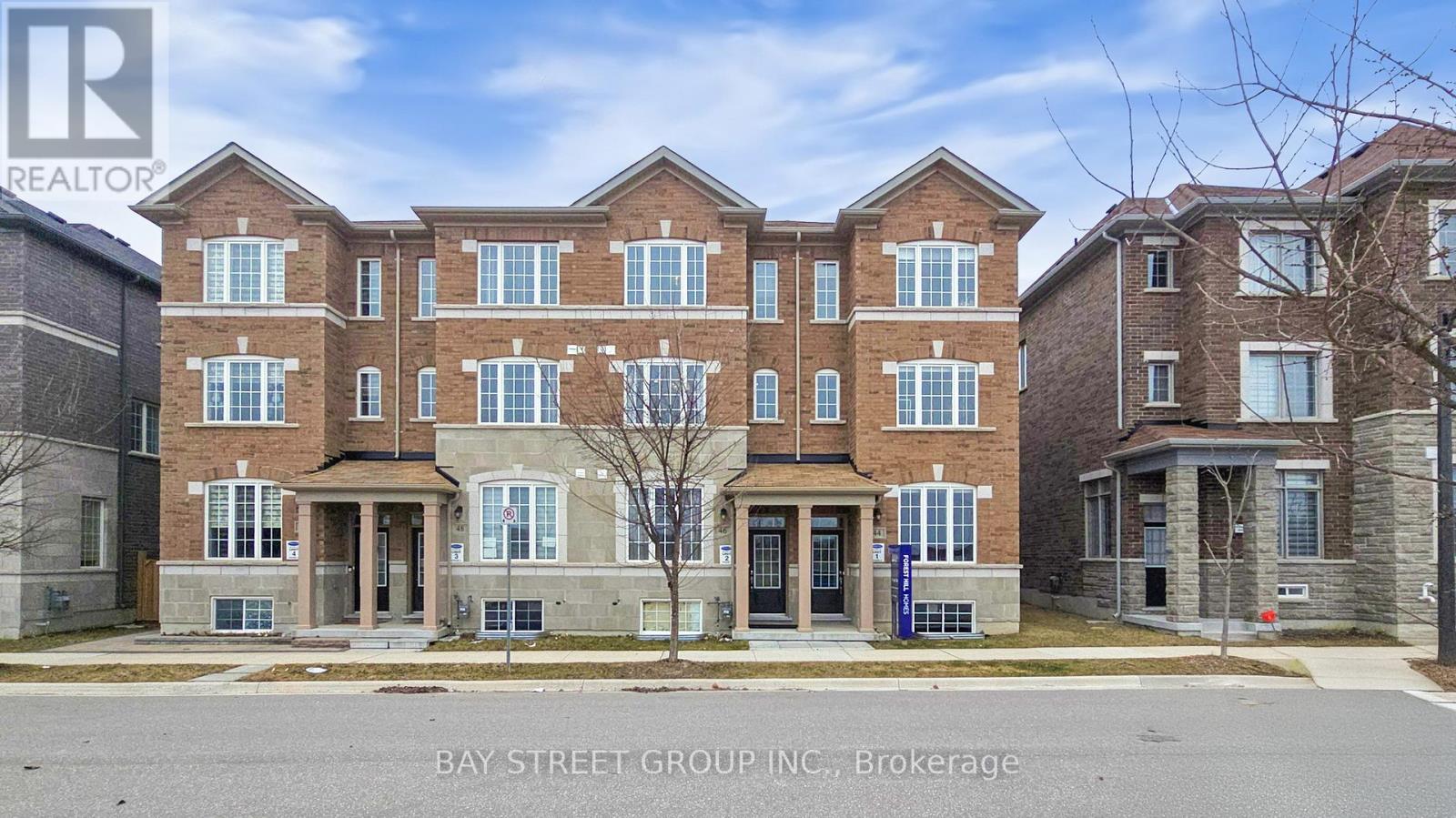Upper - 1063 Pape Avenue
Toronto, Ontario
This stunning 1-bedroom suite is located on the second floor of a brick semi-detached home, just north of Cosburn and steps from Serano Café. Featuring hardwood floors throughout and a completely separate entrance, this unit includes a brand new custom kitchen with stone countertops, a matching backsplash, and stainless steel appliances including a dishwasher. Enjoy a bright living space, a pristine 4-piece bath, and in-suite laundry. With ample storage and a separate high-efficiency AC wall unit, this apartment offers comfort and style. Nearby Amenities:- Convenient public transportation (TTC bus stop) right across the street. Minutes to Pape Subway station. Minutes to major (DVP & Gardiner Expy) highways.- Diverse dining options along Pape the Danforth.- Access to large nearby parks (Withrow Park, Riverdale Park) for outdoor activities.- Prime shopping, supermarkets & boutique stores in the area.- Close to East York General Hospital and healthcare facilities.- Local community center 2 minutes away offering recreational programs.*No smoking or pets due to documented and medically verified allergy for existing main floor tenant. (id:59911)
Royal LePage Signature Realty
1496 Cedar Street
Oshawa, Ontario
***Bright Clean and Spacious Updated 3 Bedroom, 2 Bathroom Semi Detached Across From Beautiful Park, Community Centre. ONLY a 3 Minute Walk To Lake Ontario and Trails which You Can See From Your Front Window! This Spacious, Well Kept Clean Home Is In A Desirable Area. Fully Fenced Backyard. See It Today! (id:59911)
Homelife/cimerman Real Estate Limited
2nd Fl - 198a Davenport Road
Toronto, Ontario
Prime Second-Floor Retail Opportunity at 198A Davenport Road! Elevate your business presence in one of Torontos most desirable neighbourhoods with this bright and versatile second-floor retail space at 198A Davenport Road. Located at the gateway to Yorkville and the Annex, this address offers high visibility in a high-traffic area surrounded by upscale retailers, design studios, cafes, and galleries. Key Features: Approx. 885 sq. ft. of open-concept retail/showroom space. Currently a lash studio. Expansive windows offering natural light and street-facing exposure. Ideal for boutique retail, design studios, wellness, or professional services. Private entrance with signage opportunity. High ceilings and hardwood flooring throughout. Steps to TTC transit, public parking, and key city landmarks. Take advantage of this rare opportunity to establish your brand in a vibrant, walkable area known for its affluent demographic and strong foot traffic. Perfect for creative and customer-focused businesses seeking a distinctive presence in the heart of the city. (id:59911)
Area Realty Inc.
S458 - 35 Rolling Mills Road
Toronto, Ontario
Spacious & Bright West Facing 2 Bedroom Suite W/ Full Balcony For Outdoor Entertaining! Live In The Heart Of This Amazing Community With An Abundance Of Amenities, Greenspace, Restaurants & Shops At Your Doorstep. Master Planned Community, Bike/Hike The Corktown Common Park & Trails Or Stroll To The Distillery For Dinner & Retreat To Your Peaceful Suite! (id:59911)
First Class Realty Inc.
610 - 260 Sackville Street
Toronto, Ontario
Welcome to this stunning open-concept corner unit offering an abundance of natural light and breathtaking unobstructed views of the park. Featuring brand new flooring throughout and contemporary finishes, this spacious meticulously maintained home boasts 2 bedrooms, a versatile den, perfect for a home office or guest space and 2 full bathrooms.The modern kitchen is equipped with stainless steel appliances and breakfast bar, seamlessly flowing into the expansive living and dining areas. Step out onto the wrap-around balcony to enjoy morning coffee or evening sunsets in a serene, green setting.Located just steps from the Aquatics Centre, trendy restaurants, cafes, grocery stores, parks, top-rated schools and community centres, this condo combines urban convenience with natural beauty. The TTC streetcar is at your doorstep and you're just minutes from the Don Valley Parkway, making commuting a breeze.Dont miss your chance to own this stylish, well-appointed unit in a vibrant, sought-after community! (id:59911)
RE/MAX Ultimate Realty Inc.
9 Eugene Drive
Guelph, Ontario
Welcome to 9 Eugene Drive, a beautifully maintained legal duplex in the heart of South Guelphs vibrant Pine Ridge neighbourhood. Ideal for homeowners or investors, this turnkey property blends modern upgrades with a prime location, just steps from Pergola Commons shops, restaurants, and top-rated schools. The spacious upper unit offers three bedrooms, one and a half bathrooms, new hardwood flooring, convenient second-floor laundry, a main floor powder room, an attached single-car garage, and a large backyard with a patio and shed for outdoor enjoyment. The lower unit, a legal bachelor apartment, features a full bathroom, private laundry, and a separate entrance, perfect for generating rental income. Equipped with a brand new energy-efficient heat pump and beautifully maintained gardens, this home is both practical and charming. Situated in family-friendly Pine Ridge, you're within walking distance of Zehrs, Tim Hortons, and The Keg, with easy access to parks, trails, transit, and highways. In a high-demand area known for exceptional livability, this property is a rare find in Guelphs thriving rental market. Dont miss your chance to own this income-generating gem. (id:59911)
M1 Real Estate Brokerage Ltd
16245 7th Concession Road
King, Ontario
Nestled well back from the road, this property offers unparalleled privacy, making it the perfect retreat. A covered front porch features multiple seating areas with beautiful serene views, ideal for relaxing and enjoying the peaceful surroundings. This incredible 2-storey home boasts a vast selection of updates, including a modern kitchen with updated appliances and quartz countertops. The main level features stylish vinyl plank flooring, complemented by new trim, adding a touch of elegance to the living spaces. The full bathrooms have been beautifully renovated, showcasing heated ceramic tile flooring and updated vanities. The property includes the added benefit of a detached garage with ample parking space, making it convenient for multiple vehicles. Surrounded by lush greenspace, the home offers a tranquil setting with great access to Highway 400. In good weather and off-peak hours, you can reach downtown Toronto in just 40 minutes or head north to Muskoka in an hour. Highway 27 offers a quick 20-minute drive to Pearson Airport, while Upper Canada Mall is only 15 minutes away. Located just an eight-minute drive from Schomberg, you’ll find all your essentials nearby: Foodland, Home Hardware, Guardian Drug Store, Schomberg Village Pharmacy, LCBO, restaurants, pizza parlours, CIBC bank, dry cleaners, a coffee house, various shops, including a butcher shop and McDonald’s. For a great night out, The Schomberg Pub offers a welcoming atmosphere and a fantastic patio, perfect for enjoying local fare. Just seven minutes away, The Highway 9 Market is a must-visit destination for fresh, locally sourced produce from Holland Marsh, along with stunning seasonal flowers. It’s a fabulous place to shop and stock up on the best the region has to offer. This home, aged 35 years, combines modern updates with a serene, private setting, offering the best of both worlds. (id:59911)
Exp Realty Brokerage
11 Bourgeois Court
Tiny, Ontario
Welcome to your dream escape in Tiny Township! This captivating year-round home or cottage is perfectly located on a tranquil court, just moments from the stunning sandy beaches of Georgian Bay. Ideal for a serene getaway or a vibrant family home, this property offers the best of both worlds. Upon entering, you’ll find a spacious living room with a cozy gas fireplace, leading to an inviting open-concept dining area—perfect for entertaining. The home features two well-appointed bedrooms and a versatile den that can serve as a guest room or office. The lower level expands your living space with a generous family room, a soothing sauna, and a dedicated workshop. Step outside to your private oasis, where the expansive lot backs onto lush greenspace, perfect for summer barbecues or morning coffee on the patio. An insulated detached garage adds convenience and storage. Recent renovations, including fresh paint and new flooring, updated appliances, and new lighting make this home move-in ready. Conveniently located just 90 minutes from the GTA and a short drive to Penetanguishene and Midland, you’ll have everything you need nearby. (id:59911)
Sutton Group Incentive Realty Inc. Brokerage
167 Brewster Lake Road
Singhampton, Ontario
This custom bungalow on Brewster’s Lake is a rare gem—licensed for short-term rentals and set on a beautifully landscaped lot of over 1 acre. Perfect for hosting family gatherings or generating steady passive income, the property is positioned near a non-motorized lake ideal for fishing and offers 3% shared ownership in a private waterfront enclave. Located just minutes from Devil’s Glen Ski Club, close to Singhampton Caves, about 20 minutes to Collingwood, and only a 5-minute drive to gas stations, Tim Hortons, and the popular local restaurant Mylar and Loreta’s, the home is a true four-season escape. Offering over 3,800 sq ft of finished living space, the home features 6 bedrooms, 4 full bathrooms, and 2 fully functional kitchens. The main level impresses with a wood-burning fireplace, solid oak floors, a formal dining room, and a chef-inspired kitchen with an oversized island and quartz counters—perfect for entertaining. The primary bedroom includes a private ensuite, while two additional bedrooms, a full bathroom, and laundry are also located on this floor. A large deck with glass railings extends off the kitchen and bedrooms, offering a peaceful place for your morning coffee. The walkout lower level, accessible through separate entrances inside and outside, is fully outfitted with a second kitchen, a gas fireplace, three more bedrooms, two full bathrooms, laundry, and a generous mechanical/storage room. Extras include an oversized double garage, a Generac generator, perennial gardens, a fenced vegetable garden, a large stone fire pit, and three Mennonite-built wood sheds—perfect for storage or creative projects. Whether you’re dreaming of peaceful living, a spacious multi-generational retreat, or a proven Airbnb performer, this property delivers. (id:59911)
Exp Realty Of Canada Inc
2317 Carpenters Circle
Oakville, Ontario
This exceptional 3,646 above grade-square-foot Glen Abbey residence is perfectly positioned on a quiet, sought-after street, backing onto the lush, dense ravine of the 14-Mile Creek, meandering trails weave through the untouched serenity of nature, offering an idyllic escape for exploration and tranquility. Upon entering, you step into a soaring two story entrance foyer. The heart of the home is the recently updated gourmet kitchen and family room with a stunning view of the ravine. The main and upper levels boast full hardwood flooring. The spacious open-concept main floor features a large formal living room, dining room, and family room with a gas fireplace. It also provides a study room and a breakfast area that opens to the stunning backyard. Envision, unwinding by the fireplace, beautifully set against dramatic ravine views from the windows. Whether it's the soft warmth of the fire or the serene views of your outdoor haven, every moment here invites you to relax, recharge, & revel in the tranquility of your surroundings. Upstairs, the home offers four large bedrooms. The primary suite serves as a personal retreat with a walk-in closet and a luxurious five-piece ensuite bathroom. The finished lower level is fully equipped to serve as an in-law or nanny suite with a fifth bedroom, a renovated three-piece bathroom, a large hall/living room with a gas fireplace, and pantry/kitchen. Conveniently located 45 mins from Toronto, minutes from both Oakville and Bronte GO stations with close access to QEW. Crafted with a superior level of artistry in finishes, the residence combines timeless design with modern functionality. This residence is a true entertainer's dream. Seamless indoor and outdoor venues blend into the meticulously landscaped grounds, with multiple lounging deck/patio levels. This is a rare find in Glen Abbey. (id:59911)
Royal LePage Real Estate Services Ltd.
46 Harvest Field Road
Markham, Ontario
This beautifully appointed, over 1800sq.ft. townhouse is perfectly situated in a quiet, high-demand neighborhood. Featuring 3 bedrooms and 3.5 bathrooms, this home offers a bright, functional layout ideal for modern family living. The main floor boasts soaring 9-foot ceilings, rich solid hardwood flooring, pot lights throughout, and an open-concept kitchen with a striking quartz countertop, center island and gas stove designed for both style and functionality. A solid wood staircase leads to the second level, where you will find a warm and inviting family room, a convenient laundry room with a built-in laundry chute, and a spacious primary suite. The third floor offers two additional bedrooms, each with its own private ensuite bathroom and walk-in closet, perfect for family members or guests. The basement also features 9-foot ceilings and large windows, offering a spacious , unfinished space ready for your personal touch. Conveniently located near community centers, top-ranked schools, and Hwy 407. A rare opportunity to own a thoughtfully designed home in one of the areas most desirable communities. Freehold and no potl (id:59911)
Bay Street Group Inc.
Main - 82 Admiral Road
Ajax, Ontario
Welcome to this beautifully designed, newly renovated upper-floor bungalow, offering modern elegance and comfort. This home features three spacious bedrooms, a bright and airy open concept layout, and high-end finishes throughout. The stunning newly renovated kitchen boasts sleek countertops, stylish cabinetry, and brand-new stainless steel appliances. Freshly painted walls complement the brand-new flooring, creating a warm and inviting atmosphere. Located in a prime neighborhood, this home is close to schools, parks, shopping, and transit, making it an ideal choice for families and professionals alike. Don't miss this opportunity-schedule your showing today! (id:59911)
Century 21 Innovative Realty Inc.











