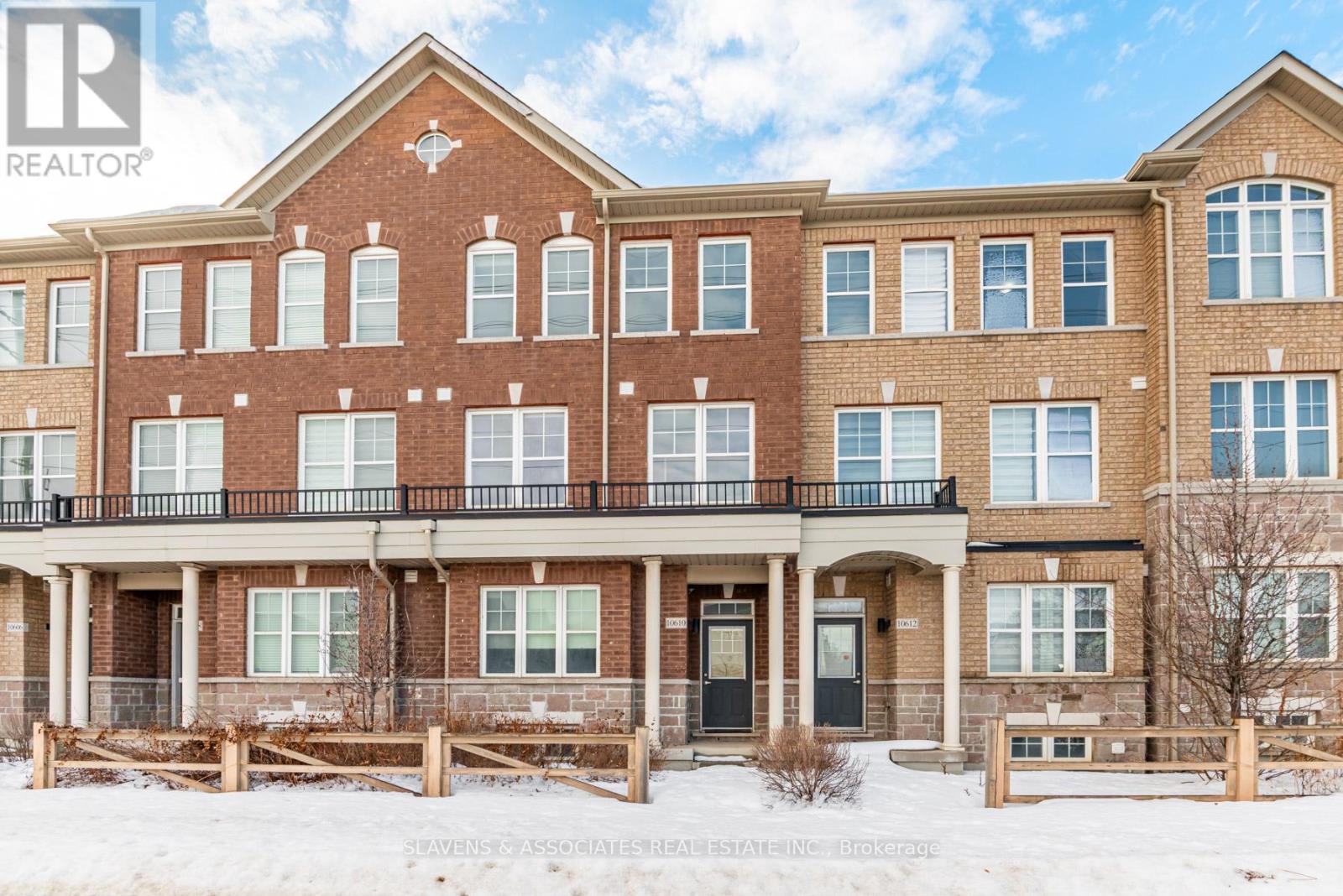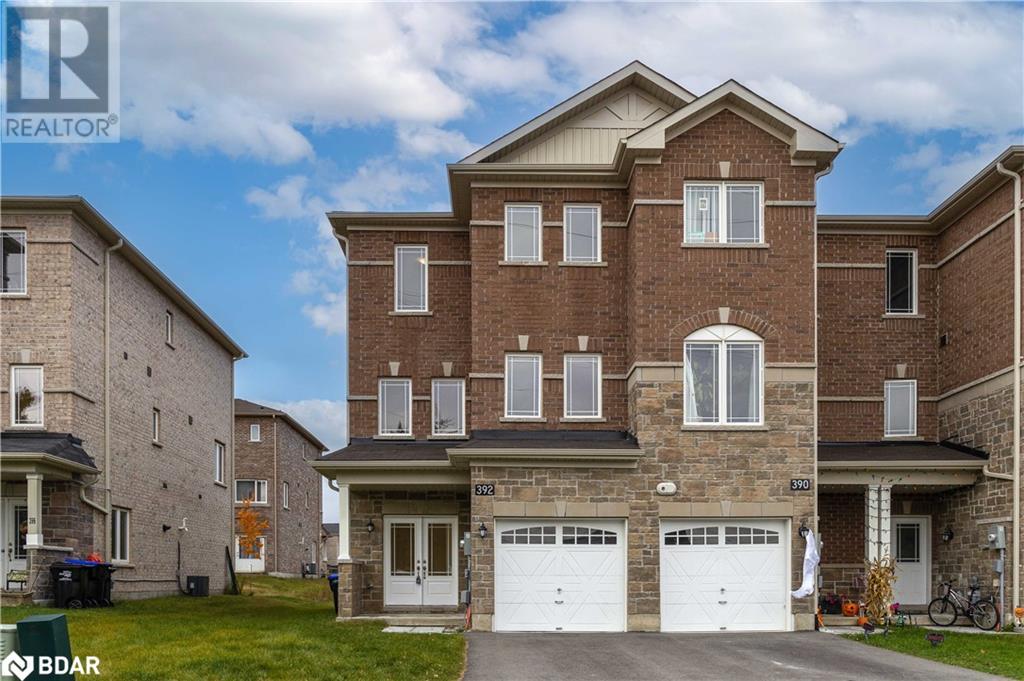10610 Bathurst Street
Vaughan, Ontario
Welcome to 10610 Bathurst St, a beautifully appointed 4-bedroom, 4-bathroom townhouse that feels like home the moment you step inside. With high ceilings and spacious living areas, it's the perfect place to gather, entertain, and make memories. The large primary bedroom offers a private ensuite, creating a peaceful retreat, while the open-concept design ensures effortless flow for everyday living. Enjoy the convenience of a 1-car garage and the charm of a neighborhood with fabulous walkability close to parks, schools, shops, and transit. Whether you're starting a new chapter with your family or looking for a smart investment, this home is full of possibilities and warmth. Don't miss out on this wonderful opportunity! (id:54662)
Slavens & Associates Real Estate Inc.
707 - 5 Concorde Place
Toronto, Ontario
Marble Foyer, Engineering Hardwood, Granite Counter Top, Stainless Steel Appliances, Backsplash. Approx 1111 Sq Feet. 24Hr Concierge, Gym, Pool, Library, Visitor Parking, Attractive Gardening, Nice Neighborhood. Close To Dvp & Minutes From Shops At Don Mills. (id:54662)
Ipro Realty Ltd.
38 Applegate Crescent
Toronto, Ontario
Great Location, Walking-Distance To Top-Ranked Schools, Easy Access To restaurant, Shopping Centre and Highway. Backyard Facing Park, Well Maintained Semi, Spacious 3 Bedrooms, 3 Bathrooms. Separate Entrance And 5 Parking Space. New Powder Room, New Tile Floor In Dining Room, New Painting Through The Whole House, New Entrance Door, New Range Hood, New Refrigerator, New Side Window and Shed, And Heat Pump, EV Charger. A Must See. (id:54662)
Homelife Golconda Realty Inc.
392 Centre Street
Angus, Ontario
**Welcome to this stunning all brick corner unit townhouse in Angus! Spanning 2,156 sqft across three stories, this home features 4 bedrooms and 4 baths, including a luxurious master suite with a walk-in closet and a 4-piece ensuite. With plenty of space for everyone, the chef's kitchen is equipped with modern stainless steel appliances and offers ample room for entertaining. Enjoy the sleek laminate flooring in the living and dining areas, elegant ceramic tiles in the foyer, freshly painted throughout and a striking stone exterior. Step outside to a serene pond that enhances your backyard experience. The property also includes a spacious driveway for two cars and a ground-level garage with convenient indoor access. (id:54662)
Keller Williams Experience Realty Brokerage
51 - 3500 Glen Erin Drive
Mississauga, Ontario
Public Transit, Schools, Stores. En-Suite Bathroom With Large Shower, Full Family Bathroom And Two Piece On Main Level. Private Fenced-In Backyard. Open Concept Main Level. Great Location In Erin Mills! Good Public Schools. Near Erindale College. Utilities Extra. (id:54662)
Keller Williams Portfolio Realty
5 - 1040 Martin Grove Road
Toronto, Ontario
This bright and renovated move-in ready 3,042 sqft industrial unit is within the Employment Industrial (E1) zone allowing for wide variety of uses. This prime location benefits from convenient access to Highway 409 and 401, and proximity to Toronto Pearson International Airport. The units at this location are highly coveted by owner/users and investors alike due to its versatility, functionality, and high tenant retention rate. (id:54662)
Kolt Realty Inc.
509 Oakwood Avenue
Toronto, Ontario
Restaurant opportunity in Oakwood Village, available immediately! This space is 1475 square feet on the main floor. It has been recently updated, cleaned, and painted. The main floor has a dine-in section at the front of the restaurant and a service station attached to the kitchen area that could be used for take-out. A large backroom with a bar could accommodate private parties or dine-in guests. The basement has both male and female washrooms and lots of additional space. A separate room, located in the 1475 square foot basement, could be used for a variety restaurant related purposes including storage, staff meetings or catering preparation offering flexibility to suit your operational needs. Located a busy corner - Oakwood and Vaughan, just a short walk from Line 5 - the Eglinton/CrossTown LRT. Street parking is conveniently located in front of the unit. Heat, hydro, water, and property taxes are extra. Tenant to provide their own insurance. **EXTRAS** All existing light fixtures, window covering, sink, fridge - all appliances are in as-is condition. (id:54662)
Right At Home Realty
7167 Rainham Road
Dunnville, Ontario
Impressive updated Brick & Stone Bungalow with new fully finished in-law suite lower level has over 2400 finished living space. Sitting on almost 1 acre with 200ft of road frontage makes this an ideal oversized lot backing on to farmer's fields in the Hamlet of Byng. Features - 3+1 bedrooms, 2 full bathrooms, 2 kitchen's. Open concept main floor layout includes large foyer with front & back entry. To your right is a stunning 21'x25' family room with 13' vaulted tray ceiling, classy fireplace with timber beam mantel. Hardwood -hickory engineered floors. To your left is a 23'6x20' eat-in kitchen with loads of new cabinetry, quartz counter space & engineered hardwood flooring. Walkout to composite decking & 8' x 14' swim spa! 2 newly updated full bathrooms with marble tile. Finished lower level in-law suite offers many possibilities. Dream 26'x40' insulated & heated shop built in 2022 includes hoist, work benches & lockers. 10+ car parking on 2024 paved driveway. Extra concrete patio between house & shop, plus backyard for entertaining areas. 2024 - furnace, air conditioner. 2021 roof shingles. Walk to Byng Conservation walking trails & pool. Short drive to some of the best sandy beaches in the county! And Minutes to quaint downtown Dunnville, hospital & schools. (id:59911)
RE/MAX Escarpment Realty Inc.
526 - 80 Harrison Garden Boulevard
Toronto, Ontario
Immaculate Condo At Prestigious Luxury Tridel Skymark At Avondale. Bright And Spacious Sun-Filled Views From Every Room. Great Flow For Entertaining. Beautiful Laminate Flooring Throughout. Nb: Balcony, Locker And Parking Included. Steps To Shops, Parks, Subway, Schools, Etc. Minium One Year Lease. Longer Lease Would Be Considered. (id:54662)
Forest Hill Real Estate Inc.
14 Pringle Avenue
Markham, Ontario
Well maintained raised bungalow, main floor boasts an L- Shaped Living and dining room, alongside an inviting eat-in kitchen. The main floor boasts an L- Shaped Living and dining room, alongside an inviting eat-in kitchen. Generous sized bedrooms and a bathroom complete the main level.Generous sized bedrooms and a bathroom complete the main level. (id:54662)
First Class Realty Inc.
615 - 225 Commerce Street
Vaughan, Ontario
Brand New 1-Bedroom Condo for Rent. Steps from Vaughan Metropolitan Centre Subway! Soaring 9 ceilings On-demand heating and cooling comfort system Premium Kitchen. Custom-designed kitchen cabinetry with C channel grip opening Engineer quartz slab backsplash Integrated European-style appliances, including: Built-in fridge Ceramic glass cooktop Built-in stainless steel wall oven Built-in dishwasher Stainless steel microwave Over-the-range exhaust hood fan Building. Stylish glass and pre-cast building 24-hour Concierge Welcoming grand 2-storey lobby with seating lounge. WiFi in all amenity areas and lobby. On-site management office Snapshot of Immerse Indoor and Outdoor Amenities Indoor pool with lounge seating Party Room with kitchen, bar area, seating & formal dining Gourmet demonstration. Chefs Kitchen. Intimate indoor Fire Pit Lounge. Look Out seating lounge with expansive city views. The Highline with social, lounge & kids play areas. Kids Party Room Theatre Room Open outdoor Theatre. The Learning Pavilion Musicians Studio Artists Studio / Hobby Studio And much more! Enjoy luxury condo living with world-class amenities in a vibrant, transit-friendly community! (id:54662)
Real Broker Ontario Ltd.
Top Floor - # 4 - 236 Annette Street
Toronto, Ontario
Simply spectacular one bedroom and den on the top of this gorgeous house. Situated in one of the best neighbourhoods - The Junction - This unit is super cozy and spacious. Coffee shop and restaurant right across the street and a quick walk to the junction. Open concept living area has more than enough room for a dining table and large sectional. Walk-out from your living area to your quaint deck - perfect to enjoy a nice bottle of wine in the summer. Great prime bedroom with double closet. Extra den is a unique space for a home office or guest bedroom. Newly renovated spacious kitchen has a ton of room to prepare a gourmet feast. Renovated bathroom - two exits - laundry outside your door and more. TTC literally at your doorstep with each access to Keele station. A must to see. (id:54662)
RE/MAX Hallmark Realty Ltd.











