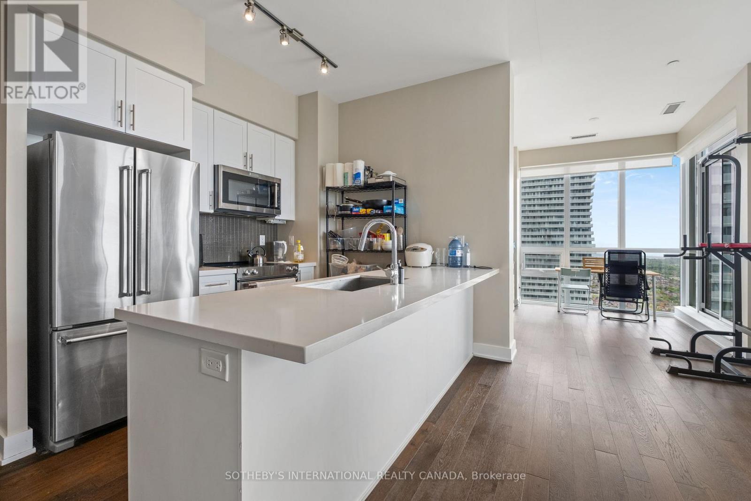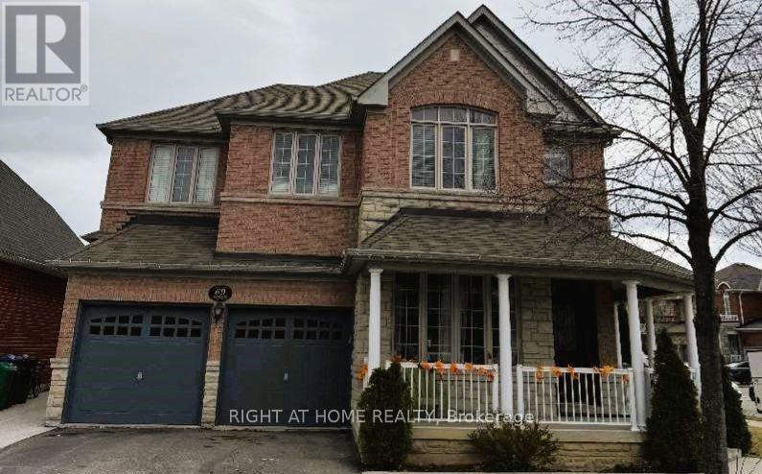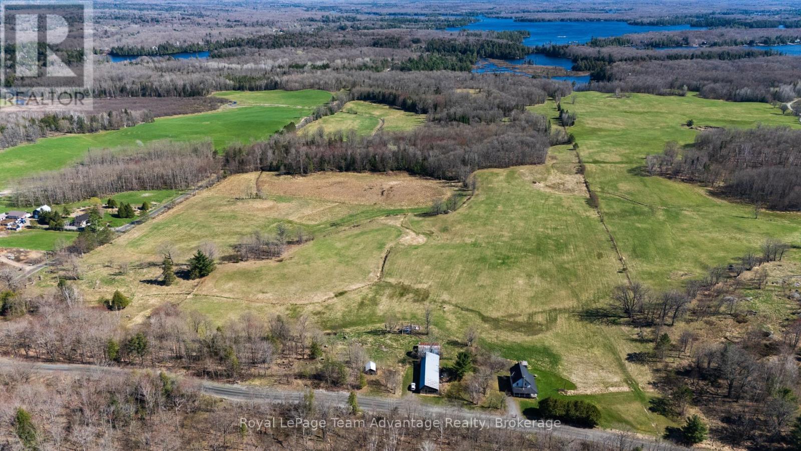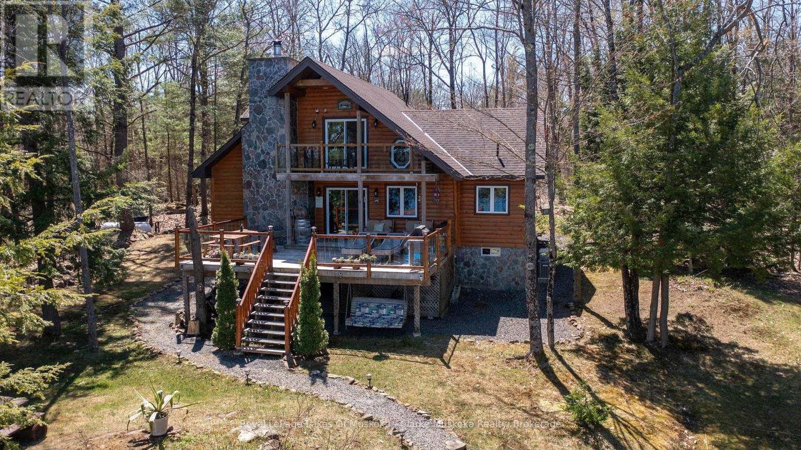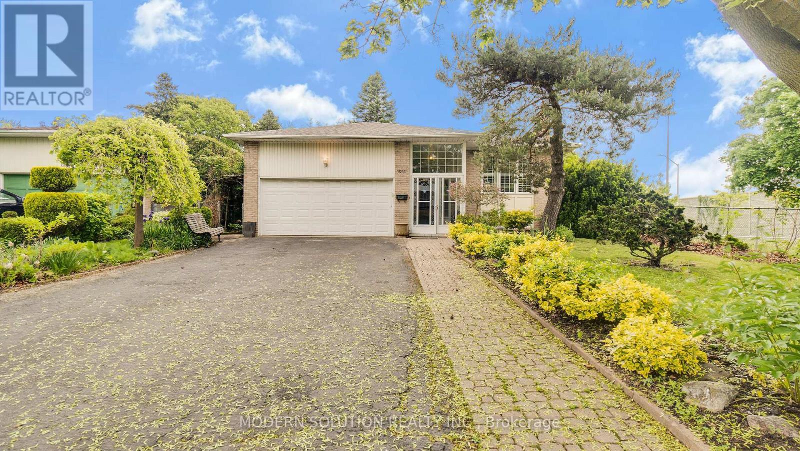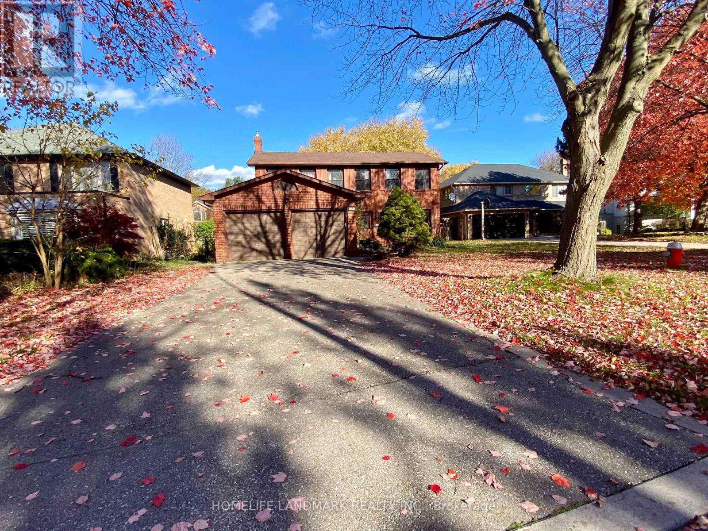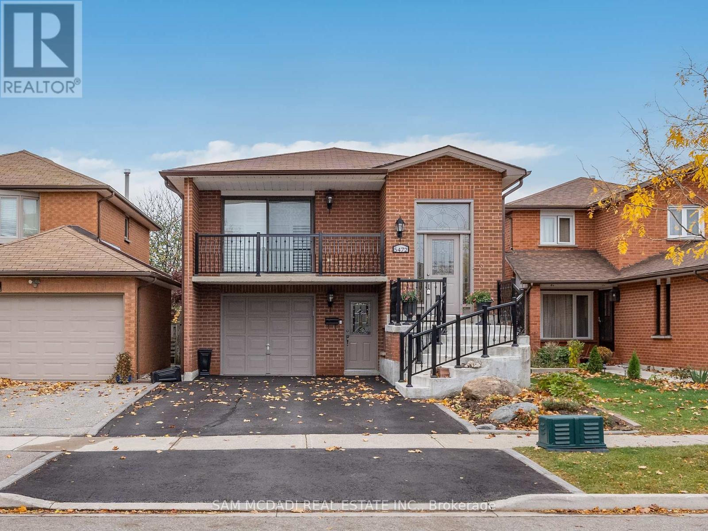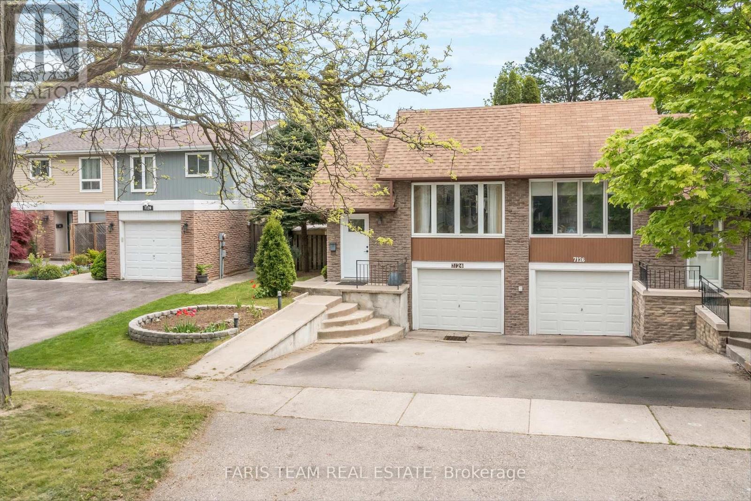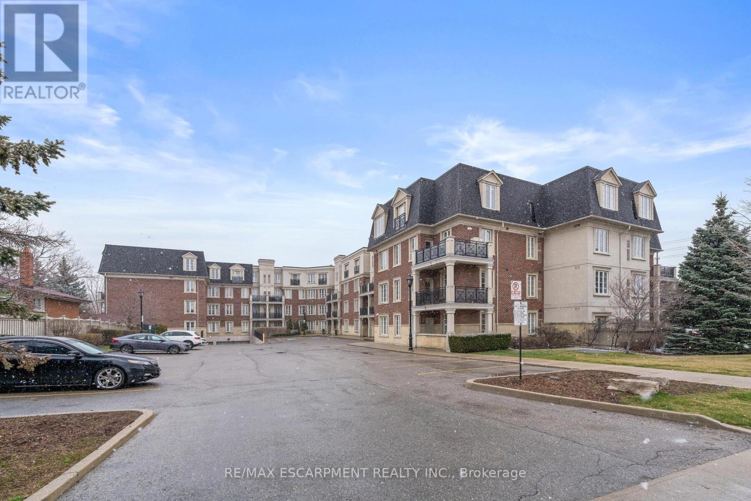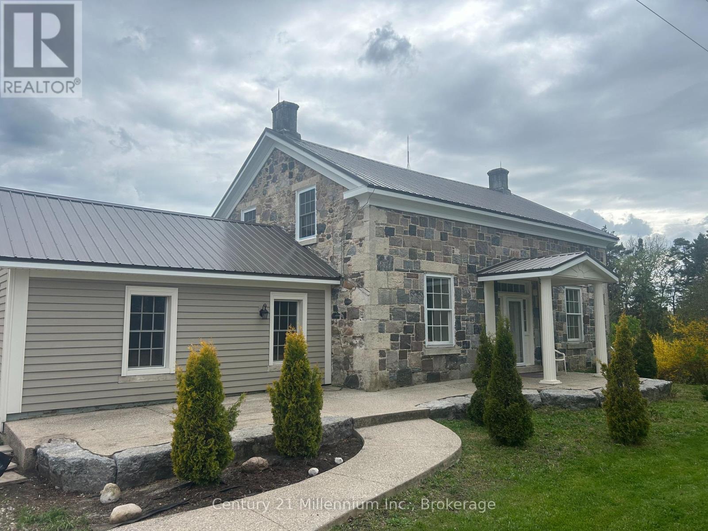4810 (Lph10) - 4011 Brickstone Mews
Mississauga, Ontario
Welcome To Lower Penthouse 10 At The Prestigious PSV Tower Where Elevated Living Meets Urban Sophistication In The Heart Of Mississaugas Bustling Downtown Core! This Immaculate 2-bedroom, 2-bathroom Suite Offers An Ideal Blend Of Modern Comfort And Executive Style. Featuring A Bright, Open-concept Layout, Floor-to-ceiling Windows, And Sleek Contemporary Finishes Throughout, This Home Is Designed To Impress.The Chef-inspired Kitchen Boasts Integrated Appliances, A Clean, Streamlined Aesthetic, And Seamlessly Connects To The Spacious Living And Dining Area Perfect For Hosting Or Unwinding In Style. Step Out Onto Your Private Balcony To Take In Panoramic Views Of The City Skyline.The Generously Sized Primary Bedroom Includes Large Windows, Ample Closet Space, And A Modern Ensuite. A Well-appointed Second Bedroom And Bathroom Offer Flexibility For Guests, A Home Office, Or Family Living.Complete With 1 Premium Parking Spot And A Secure Locker, This Suite Checks Every Box.Located Just Steps To Celebration Square, Square One Shopping Centre, Sheridan College, The Living Arts Centre, YMCA, The Central Library, And Transit Everything You Need Is At Your Doorstep.Whether You're A Discerning Homeowner Or A Strategic Investor, This Rare Penthouse Opportunity Is Not To Be Missed. (id:59911)
Sotheby's International Realty Canada
69 Calderstone Road
Brampton, Ontario
Experience unparalleled comfort and timeless elegance in this stunning 5-bedroom detached home, offering over 3,800 sqft of living space across main/second/bsm levels, situated on a highly desirable corner lot. From the moment you step onto the inviting front porch, you'll be captivated by the homes charm and curb appeal, enhanced by beautiful hardwood floors that flow seamlessly throughout the main level and second floor. The well-maintained interior boasts a spacious and thoughtfully designed layout, providing ample room for both everyday living and entertaining. On the main level, you'll find a generously sized living room, family room, and dining room ideal spaces for relaxing or hosting guests. The open-concept kitchen is a true chefs dream, featuring modern appliances, a bright breakfast area bathed in natural light, and abundant storage. Whether you're enjoying family meals or hosting friends, the seamless flow between the kitchen, dining, and living areas makes this home perfect for gatherings of all sizes. Cozy up by the fireplace on cooler evenings or entertain guests with ease. As you move upstairs, you'll discover expansive bedrooms, including a prime bedroom suite with a private en-suite bath. Every room is thoughtfully designed to provide comfort and relaxation, with large windows allowing natural light to pour in. The expansive finished basement is a standout feature, offering an open-concept layout ideal for family activities, a home theater, or recreational space. includes full kitchen, storage room, cold cellar, providing room for seasonal items or extra supplies. With a separate entrance, the basement offers privacy and potential to be converted into rentable bedrooms, an in-law suite, or a living area. Step outside into the generously sized backyard, perfect for both entertaining and peaceful relaxation. Whether hosting a summer barbecue or enjoying quiet evenings under the stars, this outdoor space offers the perfect backdrop for your lifestyle. (id:59911)
Right At Home Realty
77 Lakeshore Road
Mckellar, Ontario
A rare opportunity with endless potential - Welcome to 77 Lakeshore Road! Set on over 77 partially cleared acres, this unique property offers the perfect blend of space, privacy and possibility. With thousands of feet of road frontage on both year-round Lakeshore Road and seasonal Fox Farm Road and four separate driveways already in place, this parcel is well-suited for future development, a multi-generational estate, or simply your own private retreat in the heart of cottage country. The existing 3-bedroom, 1.5-bathroom two-storey home offers potential for renovation or reimagination while the impressive 23.5' x 76' garage (featuring 5 bays plus a workshop bay) and large barn with stalls add incredible value for hobby farmers, tradespeople or anyone in need of serious storage and workspace. Located just minutes from sought-after lakes including Manitouwabing, McKellar and Armstrong Lake and only a short drive to Parry Sound and The Ridge at Manitou Golf Club, this property combines natural beauty with rural convenience. Whether you're envisioning a family compound, investment project or peaceful country lifestyle, this one-of-a-kind offering is brimming with opportunity. (id:59911)
Royal LePage Team Advantage Realty
1 - 1041 Summit Road
Muskoka Lakes, Ontario
Welcome to your private lakeside retreat on beautiful Bastedo Lake. Set on 9.02 acres of serene, forested land, this peaceful property boasts 450 feet of water frontage on a non-motorized lake, ideal for quiet paddling, swimming, and enjoying the natural beauty around you. The quiet, tree-surrounded setting offers exceptional privacy a true escape from the everyday.This turnkey cottage comes fully furnished, including all interior and exterior furniture plus water toys, making it ready for you to move in and start enjoying immediately. The cozy cottage features everything you need for a relaxing Muskoka getaway, including a steam sauna and a charming outdoor pizza oven, perfect for entertaining family and friends. Located just 15 minutes from Bala and 25 min from Port Carling & Gravenhurst, you'll enjoy a perfect balance of seclusion and nearby amenities.This is more than a cottage-it's a lifestyle. Come experience the peace, privacy, and charm of 1041-1 Summit Road. (id:59911)
Royal LePage Lakes Of Muskoka - Clarke Muskoka Realty
1011 Pearson Drive
Oakville, Ontario
Bright & Spacious Family Home on a Premium Corner Lot in College Park! Welcome to 1011 Pearson Drthis well-kept home features an eat-in kitchen with walk-out to a large deck, a sun-filled living/dining room, hardwood floors, pot lights, and three spacious bedrooms. The finished basement with separate entrance includes a kitchen, bedroom, office, and bathroom perfect for rental income or extended family. Current tenants are flexible to stay or leave.Enjoy a large private lot surrounded by grapevines and fruit trees. Located near Sheridan College, Oakville Place, top schools, parks, library, and Hwy 403. A fantastic opportunity in a high-demand area! (id:59911)
Modern Solution Realty Inc.
Room A - 3371 Cider Mill Place
Mississauga, Ontario
Separate Entrance Basement 1 Bedroom Unit In Erin Mills ,Quiet Cul De Sac . Just Beside UTM, All furniture, Utilities Included! Kitchen /Laundry Sharing,.Landlord Welcomes Utm Students, and Single Professionals . Excellent Location,Steps To Credit River, University Toronto Mississauga Campus,Easy Access To 403, 401/Qew And All Major Transportation And Shopping. Extra Large Driveway For 6 Cars. Moving In Ready. (id:59911)
Homelife Landmark Realty Inc.
Room C - 3371 Cider Mill Place
Mississauga, Ontario
Separate Entrance Basement 1 Bedroom Unit In Erin Mills ,Quiet Cul De Sac . Just Beside UTM, All furniture, Utilities Included! Kitchen /Laundry Sharing,.Landlord Welcomes Utm Students, and Single Professionals . Excellent Location,Steps To Credit River, University Toronto Mississauga Campus,Easy Access To 403, 401/QEW And All Major Transportation And Shopping. Extra Large Driveway For 6 Cars. Moving In Ready. (id:59911)
Homelife Landmark Realty Inc.
24 - 1530 Reeves Gate
Oakville, Ontario
Welcome to 1530 Reeves Gate #24, a beautifully updated townhome nestled in the heart of Oakville's prestigious Glen Abbey community. This inviting 3-bedroom, 1.5 bathroom home offers the perfect blend of comfort, style, and convenience ideal for professionals, couples, or families seeking a peaceful yet well-connected lifestyle. Step inside to discover a bright, open-concept main floor featuring large windows, modern finishes, and a spacious living and dining area perfect for entertaining or unwinding. The updated kitchen boasts stainless steel appliances, ample cabinetry, and a cozy breakfast nook that overlooks a private backyard patio your own outdoor escape. Upstairs, you'll find three generous bedrooms including a primary suite with a walk-in closet and ensuite bath. The finished basement adds valuable bonus space ideal for a home office, gym, or media room. Located in a quiet, well-maintained complex, this home offers garage parking, visitor spots, and is just steps to top-rated schools, lush parks, trails, shopping, and transit. With quick access to the QEW, 403, and Bronte GO Station, commuting is a breeze. (id:59911)
Pmt Realty Inc.
5472 Bourget Drive
Mississauga, Ontario
Welcome to this meticulously maintained 3+1 bedroom, 2 bathroom home located in the desirable Hurontario neighbourhood, offering convenient access to a wide range of amenities, including Sheridan College, Square One Shopping Centre, restaurants, and parks. The home features an open-concept layout, creating a spacious and inviting atmosphere, with the living and dining areas flowing seamlessly into the kitchen and breakfast. Gleaming hardwood floors extend throughout the upper level, mixed with ceramic tiles that extends to the 4 piece bathroom, enthralled by a skylight. The charming kitchen, equipped with high-end KitchenAid appliances, a shimmering skylight and ample counter space is perfect for cooking and entertaining. California shutters, installed just two years ago, offer privacy while allowing natural light to fill the space. The upper level also includes three generously sized bedrooms, each with its own closet, providing plenty of storage for the family. Moving to the lower level, you'll find a versatile space with its own separate entrance. This area includes a cozy family room with a gas fireplace, a second kitchen with stainless steel appliances, a laundry area and a 3 piece bath. This level is ideal for multi-generational living. A walkout with sliding doors leads to the backyard, enhancing the home's indoor-outdoor flow. Additionally, the home features an enclosed sunroom, offering a serene spot to enjoy the outdoors year-round. Surrounded by windows and doors with vertical blinds for privacy, the sunroom includes a deck, making it perfect for relaxation or entertaining. This home combines functionality, comfort, and style and is move-in ready - do not delay! **EXTRAS** Close proximity to Heartland Town Centre, community centers, and future access to the Hurontario LRT. With easy access to highways 403, 401 + 407, this location offers the perfect blend of comfort and urban convenience. (id:59911)
Sam Mcdadi Real Estate Inc.
7124 Cadiz Crescent
Mississauga, Ontario
Top 5 Reasons You Will Love This Home: 1) Well-cared-for semi-detached raised bungalow set in the sought-after Meadowvale area of Mississauga 2) The main level, adorned with gleaming hardwood flooring throughout, offers a dining room, an open and bright living area, and three well-sized bedrooms 3) Below, the basement unveils a generously sized recreation room, complete with a full bathroom and convenient garage access, providing an ideal space for gatherings 4) Enjoy the expansive outdoor living space of the deep lot, perfect for both entertaining and unwinding in tranquility 5) Added convenience of living close to various amenities, including schools, shopping centers, parks, restaurants, and more. 1,866 sq.ft. of finished living space. Visit our website for more detailed information. (id:59911)
Faris Team Real Estate
116 - 3351 Cawthra Road
Mississauga, Ontario
Welcome to Applewood Terrace boutique condo living in the heart of Mississauga! This beautifully maintained 2-bedroom, 2-bathroom suite offers 1100 sq ft of bright, open-concept living space. Enjoy 9 coffered ceilings, pot lights, and brand-new vinyl flooring throughout. The modern kitchen is a standout with extended cabinetry, quartz countertops, a raised breakfast bar, and convenient access to the pantry/in-suite laundry. The spacious layout flows into the living and dining areas, ideal for comfortable living or entertaining.The primary bedroom features a walk-in closet and a spa-like 4-piece ensuite with an oversized tub and glass-enclosed shower. The second bedroom offers privacy for guests, children, or a home office. A nearby 3-piece bathroom completes the layout. Extras include California-style shutters, crown moulding, a fireplace, and a walk-out terrace. Comes with one underground parking spot and a locker. Located in the sought-after Applewood neighbourhood, close to schools, parks, shopping, Trillium Hospital, and with easy access to major highways and transit. A rare rental opportunity in a quiet, well-managed low-rise building! (id:59911)
Royal LePage Real Estate Services Ltd.
264094 Sideroad 24 Concession
Meaford, Ontario
Welcome to this lovingly restored 1866 farmhouse, set on 100 acres in an idyllic rural setting, surrounded by peace and tranquility. Meticulously designed by the current owners to create an impressive yet comfortable home to unwind and enjoy the true meaning of country living, yet just a short drive to Owen Sound, Meaford and all the attractions on offer. (Shopping, dining, beaches, trails, ski hills ++). Step through the attractive porch, and appreciate the many original features, preserved with utmost care - from the custom cherry wood floors and some original wainscotting, all perfectly combined with new custom-made features. The remodeled country style kitchen boasts pine kitchen cabinets and an attractive centre island. The formal living room with ensuite den, could be remodeled to a main floor bedroom with ensuite. The light and bright family room offers a comfortable living area and has a walkout to the 16 x 22 cedar deck. The dining room leads through to the sun room, with windows on three walls, overlooking the expansive, stunning, southern view of Pasture island. The upper level has a luxurious primary bedroom, with a sitting area and cozy fireplace. The 4 pc bathroom has a separate shower and features a clawfoot tub. There is also a 2nd bedroom as well as a handy closet on this floor. Throughout the home, in all rooms are deep set original windows, framing the appealing views, adding to the charm and character of this home oozes. The front driveway has ample parking for three vehicles. Additionally, the newly constructed 2 car garage with upper level rooms, is accessed by a separate laneway. The multi-functional 40 x 50 ft Quonset building offers space for your needs, and is set away from the farmhouse. The 100 acres of land is comprised of 50% workable, 30% bush, and the rest is pasture land. This exceptional home offers so much, as well as the opportunity for you to live a country lifestyle, in luxury and comfort. Your retreat from city life. (id:59911)
Century 21 Millennium Inc.
