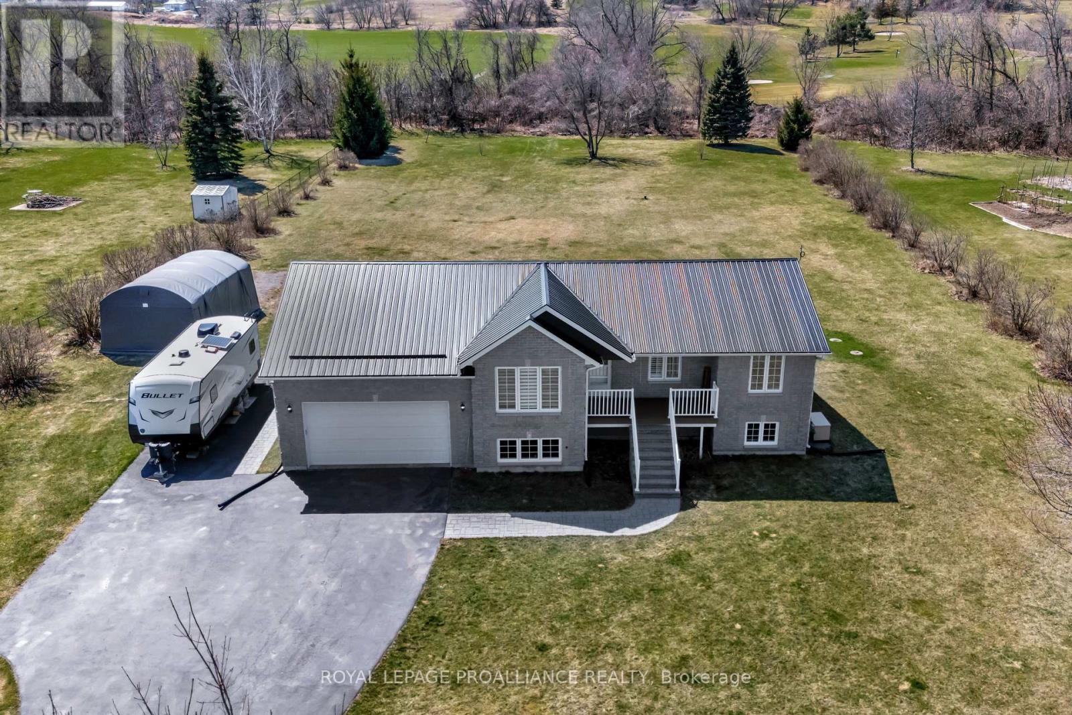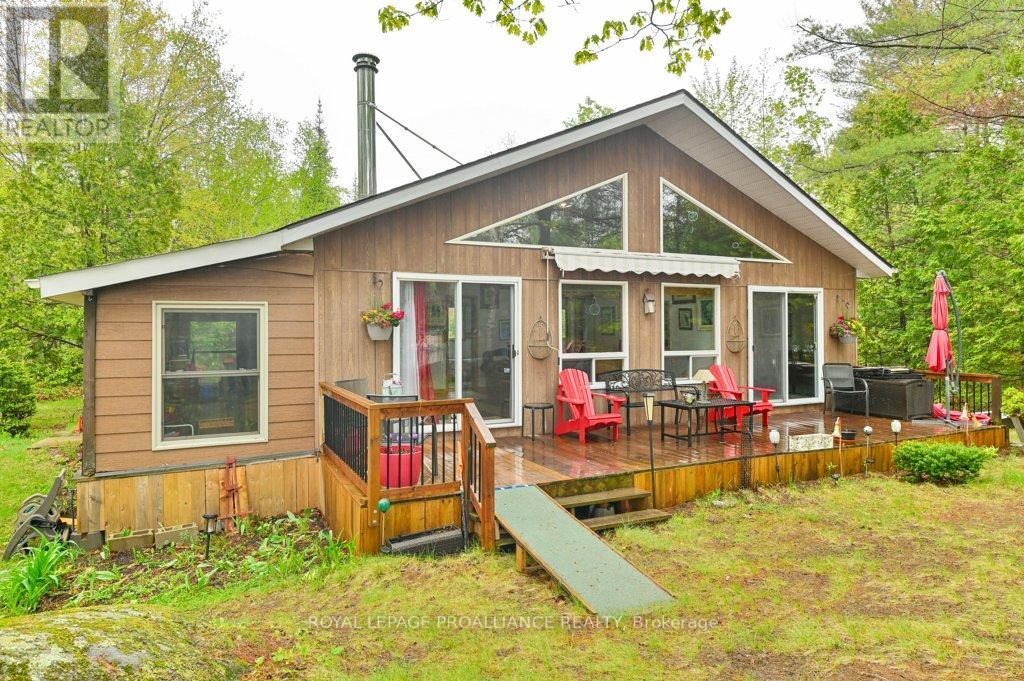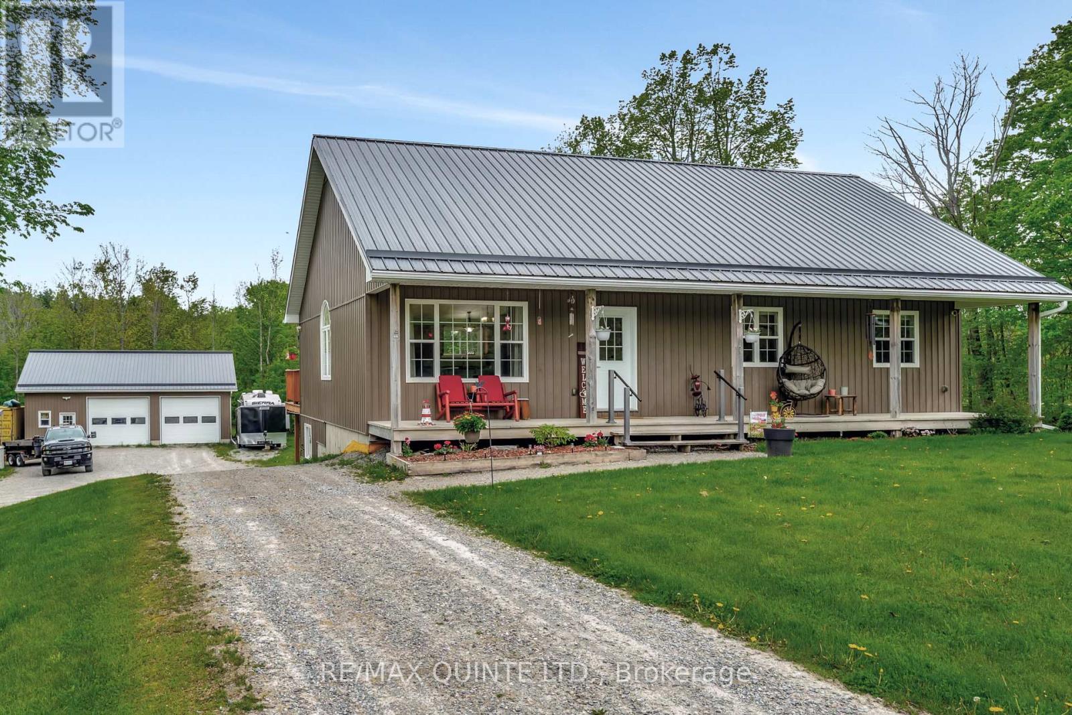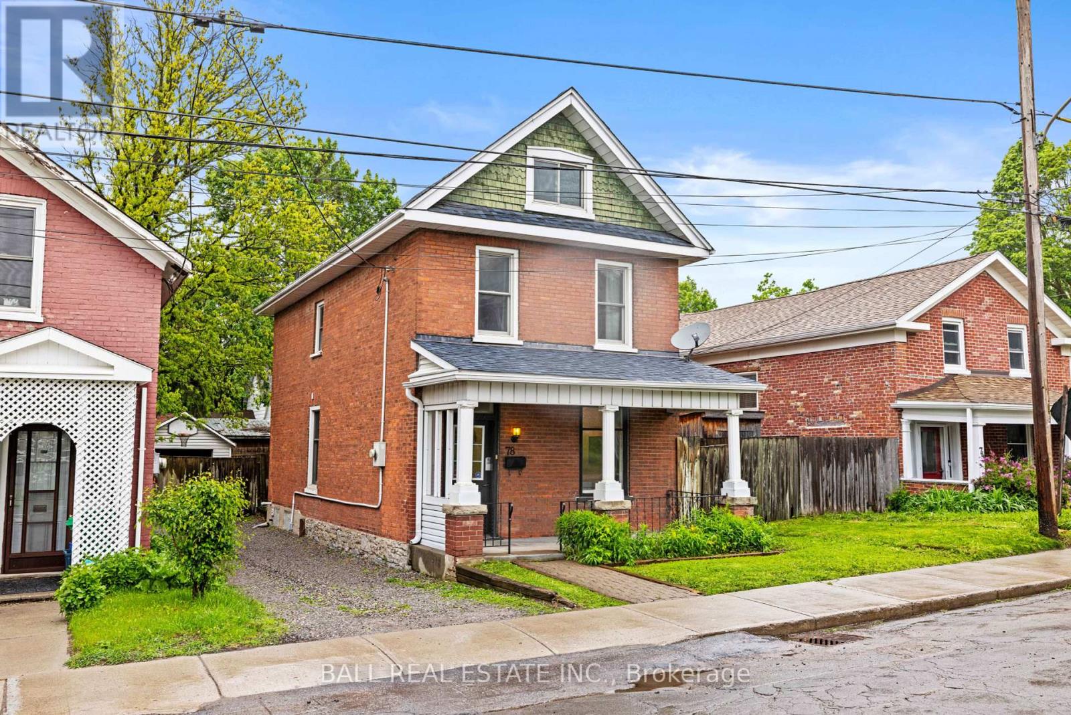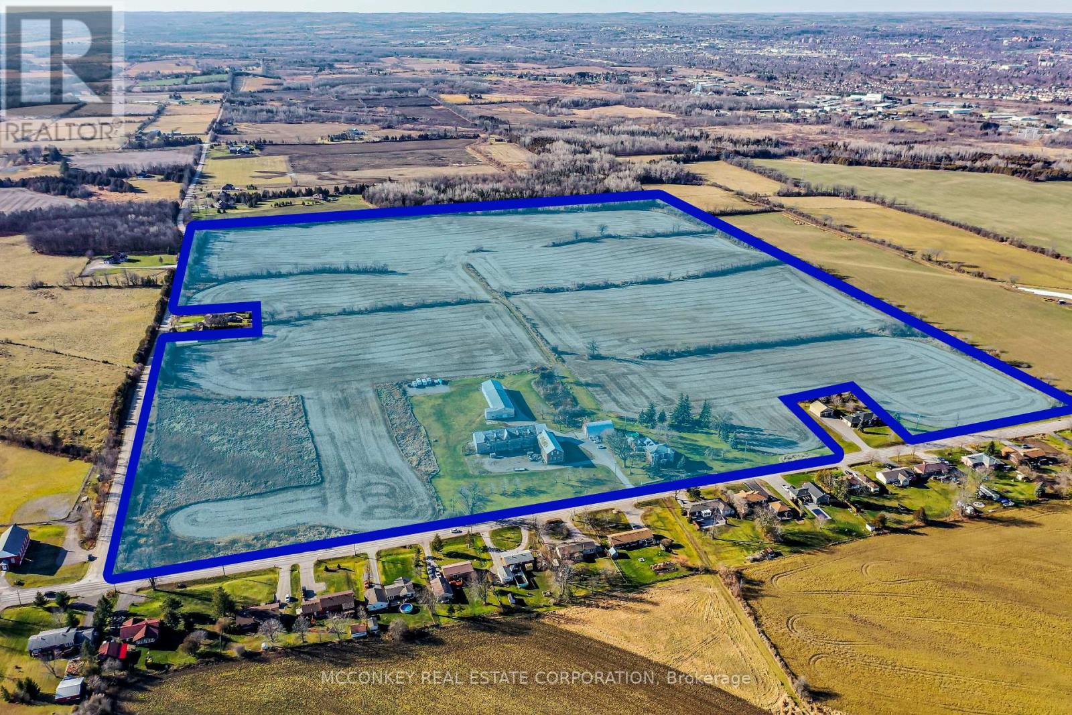110 Dor-Ann Drive
Quinte West, Ontario
Welcome to 110 Dor Ann Drive a beautiful 4-bedroom bungalow set on a stunning 1.6-acre lot, offering the perfect retreat. With a Century Stone and vinyl exterior, steel roof, and double car garage, this home boasts excellent curb appeal. Inside, the kitchen features white cabinetry, pull outs, a tiled backsplash, granite counters, and an eat-in island. The fully finished basement includes a spacious rec room with a cozy gas fireplace and two additional bedrooms ideal for guests or entertaining. Step outside to a massive backyard complete with a large deck, impressed concrete patio, and a charming gazebo, perfect for relaxing or hosting summer barbecues. 3 outdoor hose faucets for watering. Generac back up Generator, so you will never be without power. Peaceful country living just minutes from town! FURNACE 2018, A/C 2021, Updated Water system (pressure tank, UV light, etc 2022) (id:59911)
Royal LePage Proalliance Realty
1079 Lemke Lane
Frontenac, Ontario
Welcome to 1079 Lemke Lane on Big Gull Lake. Nestled in a quiet bay this 2 bedroom traditional viceroy style cottage evokes the joys of summer and family get togethers on the shores of Big Gull Lake. A level lot with 1.22 Acres, (plenty of room for a garage and more toys) this beautifully flat waterfront with gentle rock out crops and sandy entry makes it perfect for all ages of the family to enjoy. The cottage includes a screened sunporch, an entry way into the living room, kitchen and dining room, this main level includes 2 walk out entries to the lake side deck and an indoor woodstove to take the chill out of the air. The bathroom and bedrooms, compliment the rest of the cottage with a beauiful walk out from the primary bedroom for morning coffees with the loons! This cottage has been with the original owner over many generations and one can still hear the giggles of the kids playing, dogs barking and splash from swimming. Come make this your summer home and carry on the traditions of a well loved cottage. (id:59911)
Royal LePage Proalliance Realty
940 County Road 13
Stone Mills, Ontario
Looking for the property that has it all? Beautiful custom built 3 bedroom 2 bathroom home PLUS 40' X 30' detached ultimate garage with 14' ceiling, 2 extra high doors, car lift, radiant in floor heat, insulated with running water and own hot water tank. The house is open concept featuring ash hardwood floors, vaulted ceiling, gorgeous kitchen with solid cherry wood cabinets, 3 bedrooms on and main floor laundry. The bright basement features a walk out to the back yard, large rec room and additional office/den. Other property features included outdoor wood boiler system for efficient heat for garage and house with propane back up, wired for generator to run most of the house with the flip of a switch, appliances all included (apx 4 year old), covered front porch, patio doors to back south facing 12' X 30' deck with hot tub, central air and tons of room for all the toys! This 2.7 acre beautiful lot invites lots of wildlife, easy access to trails, quiet country living plus easy access to 401 (20 min). This home is loaded with value! (id:59911)
RE/MAX Quinte Ltd.
196 Homewood Avenue
Trent Hills, Ontario
WELCOME TO HOMEWOOD AVENUE, McDonald Homes newest enclave of custom-built bungalow homes on over 230 ft deep lots with views of the Trent River and backing onto the Trans-Canada Trail! Numerous floor plans available for Purchaser to choose from, to build on any remaining lots. With superior features & finishes throughout, the "RAPIDS" floor plan offers 3 bedrooms on the main floor with 1400 sq ft open-concept living, perfect for retirees or families! Gourmet Kitchen boasts beautiful custom cabinetry with ample storage and sit-up Island. Patio doors leading out to your rear deck where you can enjoy your morning coffee. Large Primary Bedroom with Walk-In closet & 3pc ensuite. Well sized second and third bedrooms to keep everyone on the same floor, or one can be used as a den or office. Option to finish lower level to expand space even further. Two-car garage with direct inside access to foyer. Includes quality Laminate or Luxury Vinyl Tile flooring throughout main floor, municipal water/sewer & natural gas, Central Air, HST & 7 year TARION New Home Warranty! 2025/2026 closings available. Located near all amenities, marina, boat launch, restaurants and a short walk to the Hastings-Trent Hills Field House with Pickleball, Tennis, Indoor Soccer and so much more! (id:59911)
Royal LePage Proalliance Realty
3 Louisa Street
Tweed, Ontario
Discover this charming 1.5-storey, 3-bedroom home in the heart of Tweed, perfectly situated across from Memorial Park and Stoco Lake. Enjoy beautiful southern views of the lake from this spacious town lot just under an acre. Inside, the open-concept layout is warmed by a cozy woodstove, and the upper floor was updated in 2025 to enhance comfort and functionality. The home features 200 amp electrical service and a brand-new furnace installed in April 2024. Three small outbuildings provide additional storage- two with hydro offering great versatility. With schools, parks, and lake access all within walking distance, this property blends charm, convenience, and scenic surroundings ideal for families or first-time buyers. (id:59911)
Royal LePage Proalliance Realty
90 Aldersgate Drive
Belleville, Ontario
Welcome to 90 Aldersgate Drive, a stunning 1437 sq ft bungalow built by Duvanco Homes in 2019. This meticulously designed home offers an open-concept floor plan, filled with natural light and featuring modern, luxurious finishes throughout. The heart of the home is the gourmet kitchen, which showcases a beautiful quartz countertop with a striking waterfall edge, a spacious breakfast bar, a walk-in pantry, and high-end stainless steel appliances, including a gas stove-perfect for cooking and entertaining. The formal dining area is ideal for family gatherings, while the adjacent kitchen and living area create an inviting space for relaxation and socializing. The living room is highlighted by a custom-built wall unit with an electric fireplace, and patio doors that lead out to the back deck and yard, offering seamless indoor-outdoor living. The spacious primary bedroom is a true retreat, featuring a stylish main accent wall and a luxurious 4-piece en-suite bath. A second bedroom a main floor bath, and a laundry room with inside entry from the 1.5 car garage complete the main level. The fully finished lower level is perfect for additional living space, with a large rec room, two additional bedrooms, and a 4-piece bathroom. There's also a generous storage/utility room offering plenty of room for all your storage needs. Located in a highly sought-after west-end subdivision, just minutes from Hwy 401 and CFB Trenton, this home is the ideal combination of comfort, style and convenience. Don't miss out on the opportunity to make this beautiful home yours. (id:59911)
Royal LePage Proalliance Realty
967 Crookston Road
Centre Hastings, Ontario
Looking for a new home in the country? How about 2 acres on a paved road with natural gas? Construction has not started yet so pick a closing date for 2026 and have time to make it your own with some builder color options or upgrades. Offered by Farnsworth Construction, this Hillcrest model offers 1407 sq ft on the main level plus a full unfinished basement with a walk-out, a bath roughed in, and ample space to finish as you please. Main level features a foyer with 3 entrances, open concept K/DR area with access to a covered deck overlooking back yard, a living room with vaulted ceilings, plus 3 bedrooms and 2 baths. Ceramic tile in foyer and bathrooms, and laminate floors throughout main level. Attached double garage with insulated doors and openers, Gentek horizontal vinyl siding, natural gas furnace and A/C. Plus comes with full Tarion warranty. (id:59911)
Century 21 Lanthorn Real Estate Ltd.
78 Mcdonnel Street
Peterborough Central, Ontario
Welcome to 78 McDonnel Street, a charming 2.5-storey all-brick home nestled in the heart of downtown Peterborough. This spacious and character-filled property offers the perfect blend of original charm and modern upgrades, making it a standout opportunity for families, professionals, or investors alike. With 4 bedrooms and 2 full bathrooms, theres plenty of room for everyone to spread out. Soaring high ceilings throughout the main floors create a bright, open feeling, while the fully finished loft adds an ideal bonus space for a playroom, home office, or guest retreat. The furnace has been updated, and the roof was replaced recently, giving peace of mind and reducing future maintenance costs. Step outside and you're just minutes away from the vibrant downtown core grab a coffee, enjoy a night out at one of the many restaurants, or take a peaceful stroll along the beautiful Otonabee River, just steps from your door. Whether you're looking to **raise a family** in a walkable community or expand your investment portfolio, this property checks all the boxes. Outside, the detached garage offers off-street parking or extra storage, and the fully fenced backyard provides privacy and a secure space for kids or pets to play. This home is full of potential move in and enjoy, or renovate further to make it your own. A rare opportunity to own a versatile, solid home in a prime Peterborough location. Don't miss your chance to be part of this growing and dynamic community! (id:59911)
Ball Real Estate Inc.
1878 Keene Road
Otonabee-South Monaghan, Ontario
Premier Real Estate Opportunity: 110 AC Zoned for Future Growth in Assumption Hamlet, SE Ptbo. Grand Victorian-Style Farmhouse Offers Expansive Living Space. Benefits from Dual Road Frontages (Keene Road & Assumption Road) and Close Proximity to Natural Gas. Property In Family For Generations; Was Previously Utilized As A Chicken Farm Operation. **EXTRAS** Two Huge Barns Used For Car & Boat Storage & Large Drive Shed. New Boiler 2023. (id:59911)
Mcconkey Real Estate Corporation
91 Bridge Street W
Belleville, Ontario
Many want-to-be-real-estate-investors will use all 10 fingers and all 10 toes to find a reason NOT to invest. Don't be that investor. Put those digits (and your spreadsheets) to good use. Take a look at this nicely updated triplex in the heart of Belleville. The bright upstairs unit is recently vacated and ready for the tenant of your choice. The two lower units bring in market rent, and tenants pay their own water, sewer, heat and hydro utilities. A metal roof was added in 2017, as well as 2 new gas furnaces. More recent updates include windows, flooring, kitchens, bathroom updates, a new gas fireplace for the upstairs unit and new side decks for the lower units. Each unit has its own laundry. Even better this beautifully maintained property includes plenty of parking and is walking distance to shopping. Public transit stops here. If you've been looking for an easy, cash-flowing investment, you've found it. (id:59911)
Royal LePage Proalliance Realty
144 County Rd 504
North Kawartha, Ontario
Charming Renovated Home in the Heart of Town - Bright, Open, & Move-In Ready! Welcome to your dream home! Nestled in the heart of Apsley ON, this beautifully renovated 3-bedroom, 1-bath home perfectly blends modern updates with timeless charm. From the moment you step inside, you'll be greeted by an abundance of natural light, open-concept living spaces, and thoughtful design touches throughout. Renovated down to the studs, this home includes new windows and doors, spray foam insulation, steel roof, siding, Douglas Fir front porch, engineered hardwood flooring, cabinets, quartz countertops and all new stainless-steel appliances. A brand new heating and air conditioning system was also installed for the ultimate in comfort. Located just minutes from everything - walk to the coffee shop, grocery store, local shops, community centre and school. Enjoy the charm of small-town living with all the conveniences you need right at your doorstep. Whether you're a first-time buyer, a growing family, or looking to downsize without compromise, this turnkey home is ready to welcome you. (id:59911)
RE/MAX Country Classics Ltd.
3 Mclean Avenue
Havelock-Belmont-Methuen, Ontario
Whats not to like?! This almost new custom built home is 1849 sq ft on the main floor shows the quality throughout, featuring a bright open concept, 9ft ceilings, spacious kitchen with beautiful granite countertops and large working island, stainless steel appliances included, walkout from the dining area to the back covered porch with electric screen so you can truly enjoy the beautiful summer nights. The Primary suite features a spacious walk in closet and 4 pc ensuite bath, 2nd bedroom, 3rd bedroom and/or office. Spacious foyer and wide hallways, main floor laundry/mudroom with direct entry to the full double garage with 3rd rear bay and garage door to the back yard. Full basement with large 4 ft windows, roughed in bath, insulated floor tiles and with the entrance from the mudroom to the lower level means there is potential for an in-law suite, otherwise finish as you like! High speed internet with Eastlink. Upgraded, sprayfoam insulation on the main floor as well as the garage. Interlock walkway to front entrance with stone landscaping. Situated on quiet back street with large town lot 109 ft wide and backing onto vacant land. Located just steps from the Mathison Conservation area with trails for walking all four seasons. Also only minutes to many lakes and the Trent Severn Waterway. Many trails for snowmobiling and four wheeling in the area. New Long Term Care facility in Havelock is underway and set to open this August. 15 minutes to Campbellford where you will find a hospital, new YMCA with swimming pools, community centre, Westben music theatre, and lots of local shopping, 30 minutes to Peterborough and 1.5 hours from Toronto. (id:59911)
The Wooden Duck Real Estate Brokerage Inc.
