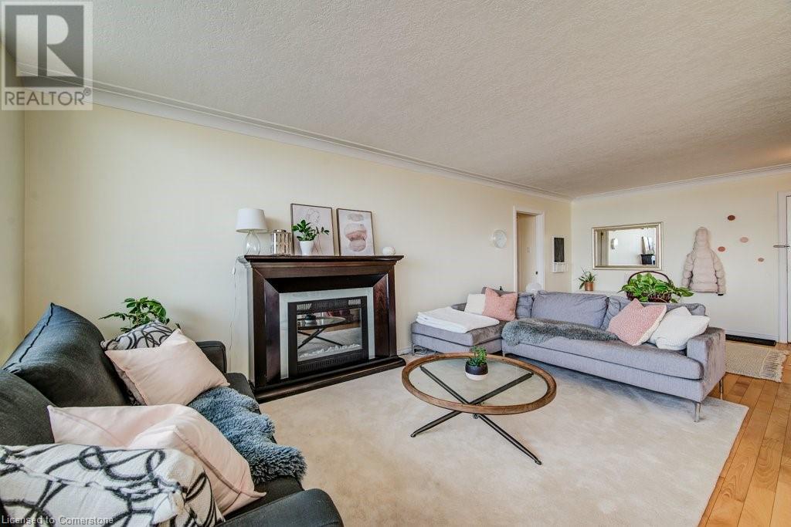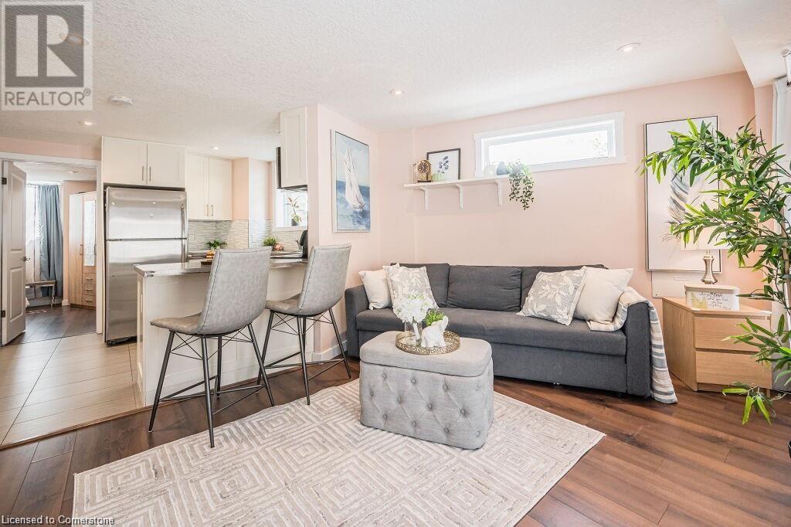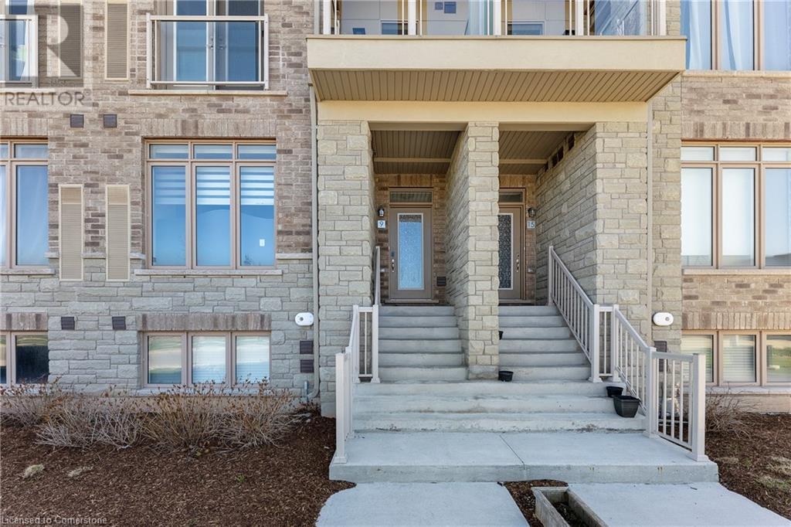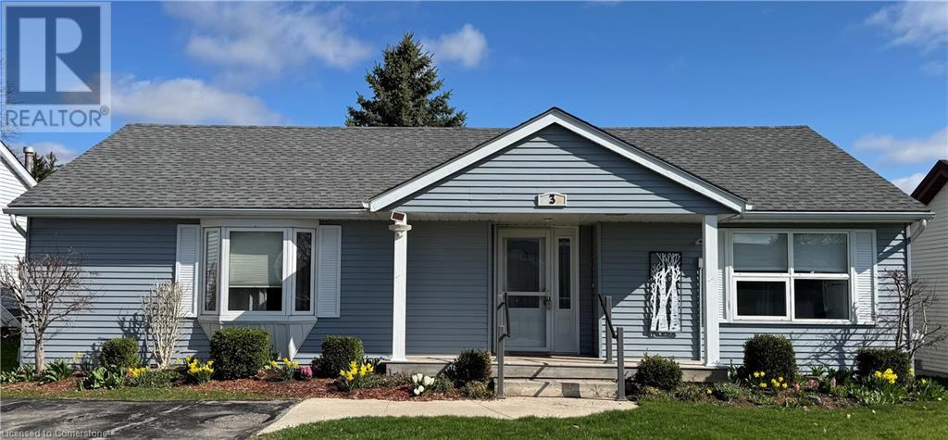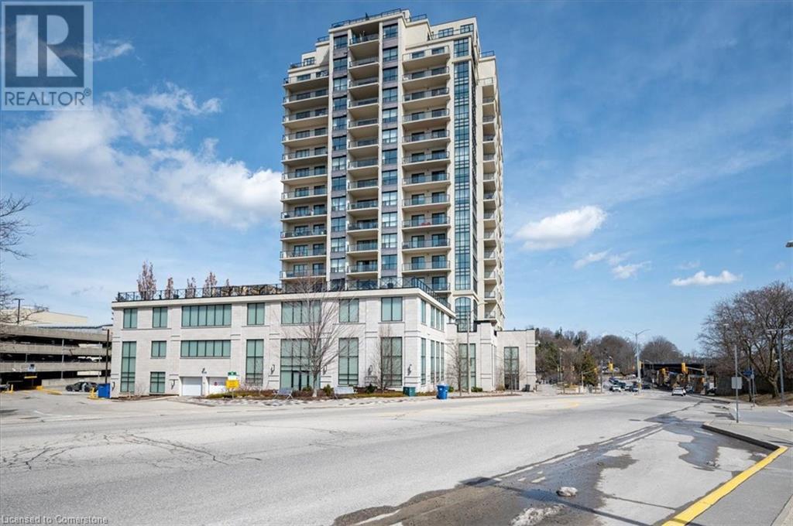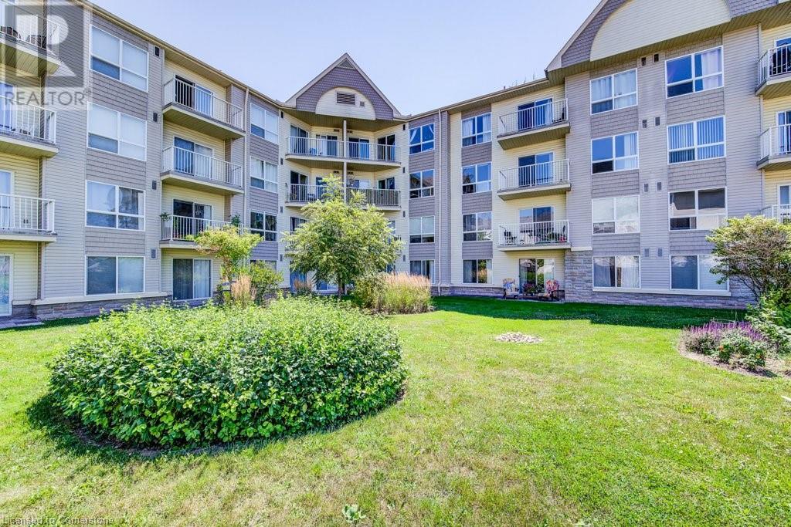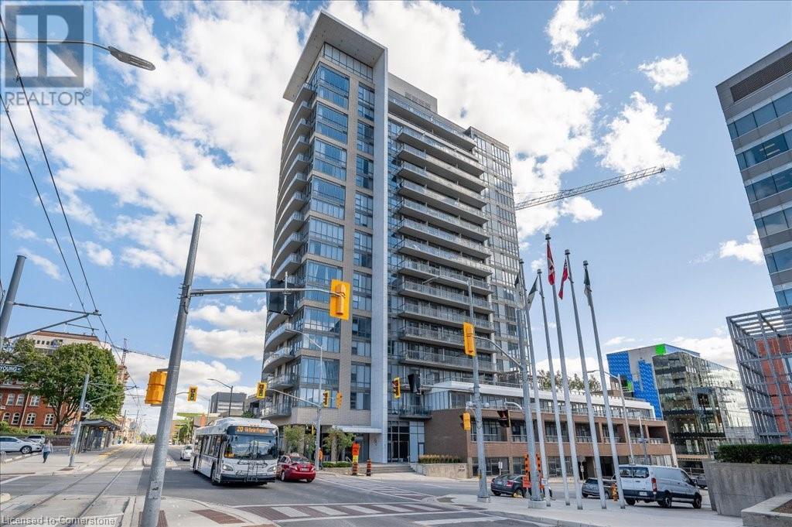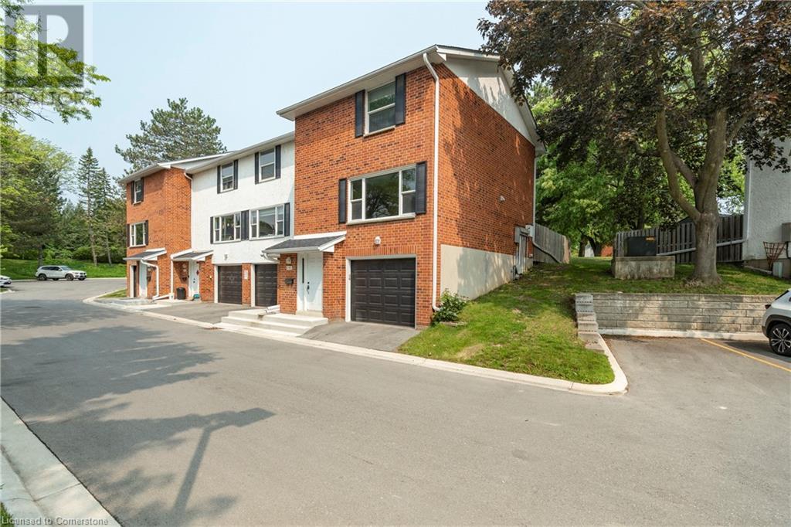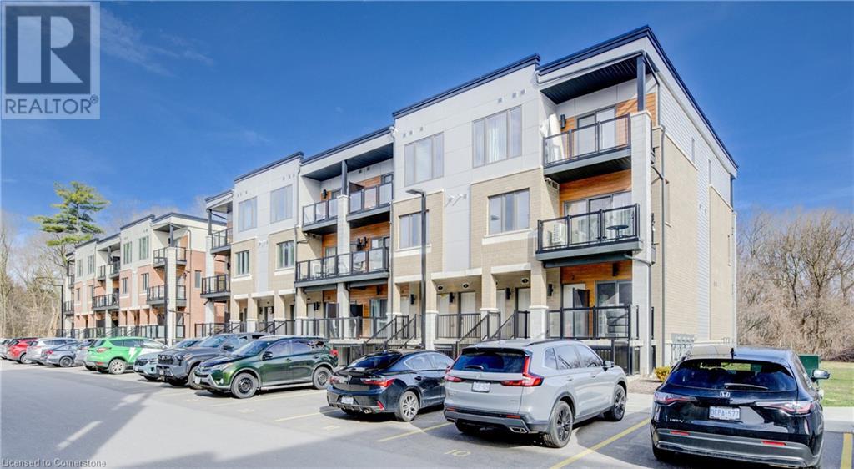65 Westmount Road N Unit# 910
Waterloo, Ontario
Westmount Towers! Steps to Westmount Mall and a short walk to UpTown Waterloo and Waterloo Park. Stunning 2 bedroom 2 bath south facing unit on the 9th floor. Gorgeous hardwood floors in living room and kitchen. Amazing natural light! The bright and airy kitchen boasts maple cabinets, built in microwave, and double sink. Large primary bedroom with 2pc ensuite and a great sized 2nd bedroom. The unit comes with one parking spot and a storage locker. Building amenities include billiards room, workshop, party room, and gym. (id:59911)
Mcintyre Real Estate Services Inc.
489 East Avenue Unit# A
Kitchener, Ontario
Discover this elegant ground-floor one-bedroom condo, meticulously crafted for comfort and accessibility. Boasting premium porcelain and laminate flooring paired with sophisticated shaker-style cabinetry in the kitchen and bathroom, this home blends modern elegance with timeless charm. Designed with inclusivity in mind, it features handicap-accessible amenities and a fully accessible main entrance for effortless entry. The prime ground-floor location ensures seamless access, complemented by a dedicated parking space just steps from your door. Ideally situated near public transit, shopping, and the local auditorium, this condo is a perfect fit for first-time buyers, retirees, or those seeking a stylish, low-maintenance lifestyle with unparalleled convenience. (id:59911)
Royal LePage Wolle Realty
350 Quigley Road Unit# 141
Hamilton, Ontario
Stunning 3-Bedroom Townhome-Style Condo in a Prime Location! This beautifully updated 2-storey unit features a SPACIOUS, OPEN-CONCEPT KITCHEN with GRANITE ISLAND and COUNTERTOPS—a rare layout in the complex. Enjoy the convenience of GROUND-LEVEL ENTRY, so there's no need for the elevator, and PARKING JUST STEPS FROM YOUR BACK DOOR for quick trips and easy unloading. Upstairs offers a PROFESSIONALLY RENOVATED FULL BATHROOM (2025) with modern finishes. Condo fees include water and heat, and the property management team offers a rental management program for investors seeking a hands-off option. Located close to the QEW, Redhill Valley Parkway, and within walking distance to parks, trails, and major amenities. (id:59911)
RE/MAX Real Estate Centre Inc.
5016 Serena Drive Unit# 9
Lincoln, Ontario
Welcome to 9-5016 Serena Drive, nestled in the vibrant heart of Beamsville! This stylish 1-bedroom stacked townhouse offers easy, one-level living in one of Niagara's most rapidly growing communities. Built in 2019, this modern home showcases a bright, open-concept layout with a spacious living and dining area, a sleek kitchen with ample cabinetry, and a generously sized bedroom with a large closet. Step out onto your private open balcony perfect for sipping morning coffee or unwinding in the evening. Additional features include in-suite laundry, an owned parking spot, carpet-free floors, and low condo fees that cover water, building insurance, and common area maintenance. This move-in-ready unit is ideal for first-time buyers, investors, or anyone looking to downsize without compromising on comfort or style. Located within walking distance to parks, shopping, local restaurants, and renowned wineries and with quick access to the QEW this home offers the ultimate blend of convenience and lifestyle. Immediate possession available. Move in and enjoy everything Beamsville has to offer! (id:59911)
Exp Realty (Team Branch)
3 Rolling Brook Lane
New Hamburg, Ontario
Welcome to 3 Rollingbrook Lane in the sought-after Morningside Retirement Community—a beautifully kept Sheffield model offering 1,400 sq. ft. of comfortable, low-maintenance living. This home features a spacious primary suite with ensuite, a second bedroom, and a bright, open-concept living area with gas fireplace, updated kitchen, and formal dining room. Enjoy fresh new carpeting, a sunny Florida room, rear deck, and attached storage shed. At Morningside, life is easy—lawn care, snow removal, and more are all taken care of. Plus, you’ll have full access to The Village Centre and The Shed, packed with great amenities like an indoor pool, gym, shuffleboard, woodworking shop, library, and more. Come take a look and see why this community is such a great place to call home! (id:59911)
RE/MAX Twin City Realty Inc.
160 Macdonell Street Unit# 607
Guelph, Ontario
Downtown Guelph living meets refined comfort in this spacious 2-bedroom + den corner suite, available for lease in the prestigious River House building. With 1,388 sq ft of well-appointed space and a generous balcony, this condo offers the ideal blend of style and functionality. Commuting is a breeze with the GO Station just across the street, while cafés, restaurants, trails, and the River Run Centre are all within walking distance. Inside, enjoy granite countertops, stainless steel appliances, rich hardwood flooring, and a light-filled open-concept layout. The living area features floor-to-ceiling windows and a custom fireplace with built-ins, creating a warm and inviting atmosphere. The primary suite includes a walk-in closet and 3-pc ensuite, while the second bedroom and den provide flexibility for guests or remote work. In-suite laundry and underground parking add everyday convenience. Residents also enjoy access to premium amenities including a rooftop terrace, fitness centre, guest suites, and more-offering a turn-key, maintenance-free lifestyle in the heart of the city. (id:59911)
RE/MAX Twin City Realty Inc.
8 Harris Street Unit# 104
Cambridge, Ontario
Welcome to effortless downtown living in the heart of historic Galt! This polished and thoughtfully upgraded condominium offers the perfect blend of style, comfort, and convenience ideal for professionals, downsizers, or first-time buyers. Step inside and enjoy a well-designed layout featuring in-suite laundry, an open-concept kitchen with a granite dining bar, upgraded cabinetry, and a stylish tile backsplash. Durable ceramic flooring runs through the foyer, kitchen, and bathrooms, adding both elegance and practicality. The bright living area opens directly onto a private, fenced courtyard thats perfect for morning coffee, evening relaxation, or a safe space for your pets. This unit also includes a dedicated parking space and storage locker. The all-inclusive condo fees cover heat, air conditioning, and hot softened water, adding tremendous value and simplicity to your monthly budget. Pet-friendly and move-in ready, this is your opportunity to enjoy low-maintenance urban living with Galt’s shops, restaurants, trails, and riverfront just steps away. (id:59911)
Shaw Realty Group Inc.
3267 King Street E Unit# 404
Kitchener, Ontario
Welcome to #404 - 3267 King Street East! This spacious and accessible 2-bedroom, 2-bath condo offers 1,136 sq/ft of comfortable living in a convenient location. The unit features an updated kitchen, fresh paint, LVP flooring, newer furnace/water heater and a private balcony — perfect for enjoying your morning coffee or relaxing outdoors. Designed with accessibility in mind, with wide hallways/doorways and walk in showers in both bathrooms it’s ideal for anyone seeking an accessible layout. Conveniently complete with 2 underground parking spaces and a large private storage locker. Enjoy fantastic building amenities including an indoor pool, gym, party room, and plenty of visitor parking. Just minutes from shopping, restaurants, transit, and highway access — a perfect choice for downsizers, first-time buyers, or anyone seeking low-maintenance living. (id:59911)
Flux Realty
85 Duke Street W Unit# 1702
Kitchener, Ontario
Here’s your chance to own a truly unique corner penthouse with no upstairs neighbours—an exceptional offering in a prime downtown location. This bright and airy 2-bedroom condo boasts soaring 10-foot ceilings, floor-to-ceiling windows, and a spacious 110 sq. ft. balcony with breathtaking city views. The sleek, modern kitchen is both stylish and functional, featuring full-height cabinetry, granite countertops, upgraded stainless steel appliances, a ceramic tile backsplash, and a movable island—perfect for cooking, entertaining, or casual dining. The primary bedroom includes a generous closet and a beautifully finished en-suite bath. The second bedroom is just as impressive, with full-width floor-to-ceiling windows and wall-to-wall closets. A second full bathroom, accessible from both the bedroom and main hallway, is ideal for guests. Additional highlights include carpet-free flooring throughout, convenient in-suite laundry tucked neatly into the foyer, and a large double closet offering extra storage. This is the only penthouse of its kind currently on the market. Located right next to City Hall with the ION LRT at your doorstep, and just steps from the vibrant shops, restaurants, and amenities of King Street—while still offering a quiet retreat above it all. Residents enjoy premium amenities, including 7-day concierge service, a stylish resident lounge, a panoramic rooftop terrace, and access to a modern, fully equipped gym in the adjacent tower. Underground parking and a storage locker are included. Note: Some photos have been virtually staged. (id:59911)
Trilliumwest Real Estate Brokerage Ltd.
Trilliumwest Real Estate Brokerage
755 Linden Drive Unit# 49
Cambridge, Ontario
Welcome to Linden Drive! This bright and spacious stacked townhome offers an open-concept layout filled with natural light, thanks to large windows and a walk-out balcony on the main level—perfect for enjoying your morning coffee. The kitchen features ample counter space and sleek stainless steel appliances, ideal for cooking and entertaining. Upstairs, the primary bedroom includes a private 3-piece ensuite and a charming nook—just the spot to unwind with a good book in the sun. Two additional well-sized bedrooms and another 3-piece bathroom complete the upper level. The lower level includes a convenient laundry area and additional storage space. Parking is a breeze with an attached garage and a private driveway, accommodating two vehicles. Located just minutes from Highways 401 and 7/8, Costco, Conestoga College, and steps from a brand new soccer field, this home is in a prime, commuter-friendly location. Don’t miss this opportunity—ideal for a professional couple seeking comfort, convenience, and style. (id:59911)
Benjamins Realty Inc.
411 Keats Way Unit# 4
Waterloo, Ontario
Well maintained and nicely updated 3-bedroom townhouse condo located in the highly sought after area of Beechwood. The main floor and bedroom level are carpet free. The sliding patio door from the living room opens up to a large deck that backs onto a large open space. The home also comes with an updated kitchen, flooring and bathrooms. Close to schools, amenities, shopping and universities, and on a bus route. Condo fee includes all exterior maintenance, snow removal, landscaping and water. A must see!!! (id:59911)
Peak Realty Ltd.
25 Isherwood Avenue Unit# A1
Cambridge, Ontario
This modern, upgraded end-unit townhome offers 3 spacious bedrooms, 2 full bathrooms, and 1,150 sq.ft. of thoughtfully designed living space with pot lights throughout. Located in a prime area of Cambridge, it delivers both comfort and convenience in a desirable community setting. Step into a bright, open-concept living room featuring soaring 9’ ceilings and abundant natural light, with a sliding glass door that leads to your private patio backing onto peaceful greenspace. The stylish kitchen is perfect for entertaining, equipped with a large quartz island, granite countertops, stainless steel appliances, and generous cabinet space. The primary bedroom includes a walk-in closet and a sleek ensuite bathroom with a glass shower enclosure. Two additional well-sized bedrooms, a second full 4-piece bathroom, and in-suite laundry complete the layout. This home is carpet-free throughout for easy maintenance. Extras include one parking space and 1.5 Gbps high-speed unlimited internet, all included in the affordable condo fees. Ideally situated near Cambridge Centre, excellent schools, the Grand River, Galt Country Club, downtown Cambridge, Highway 24, and just a short drive to Hwy 401 — this home is perfect for anyone seeking a low-maintenance, move-in-ready lifestyle. (id:59911)
Shaw Realty Group Inc.
