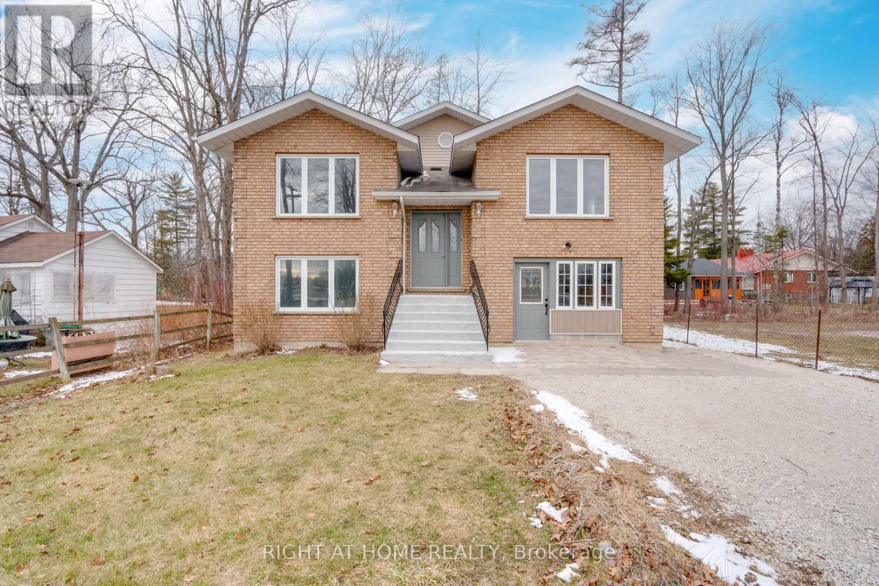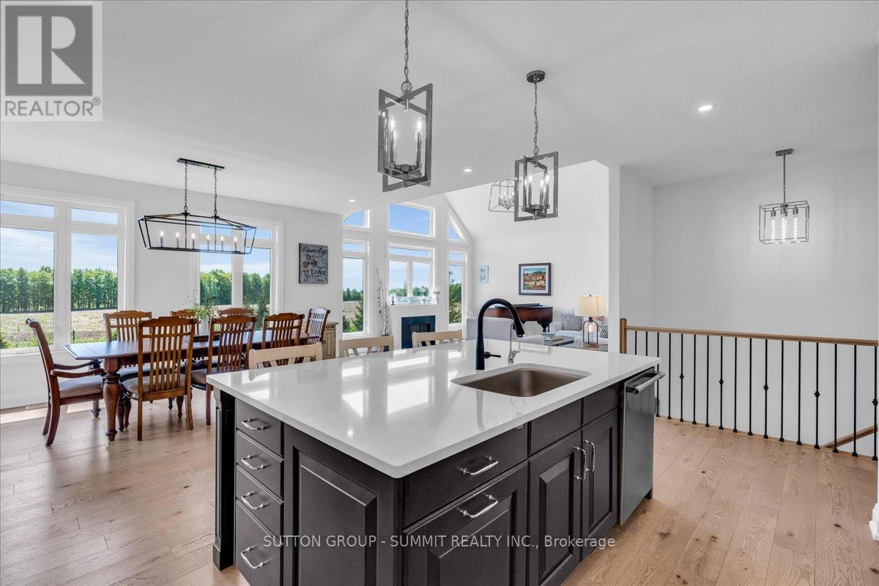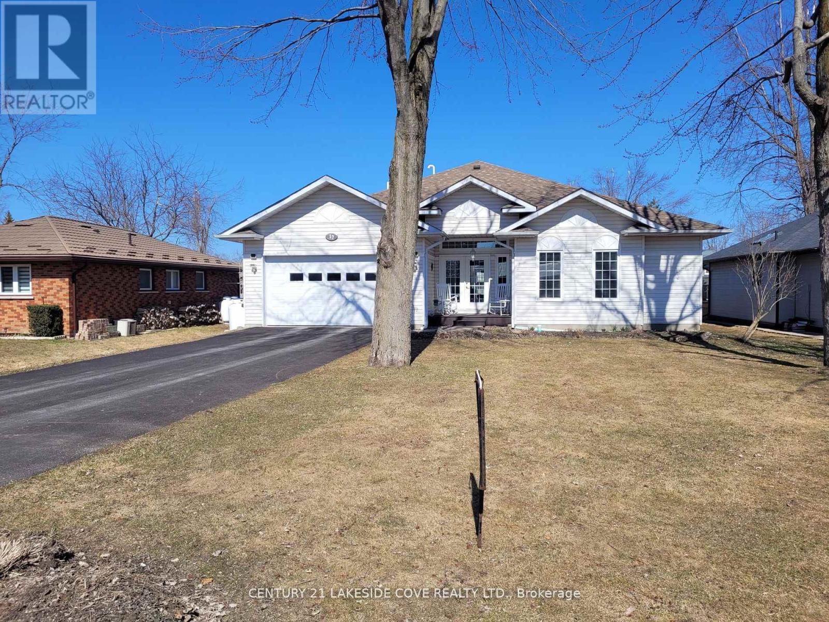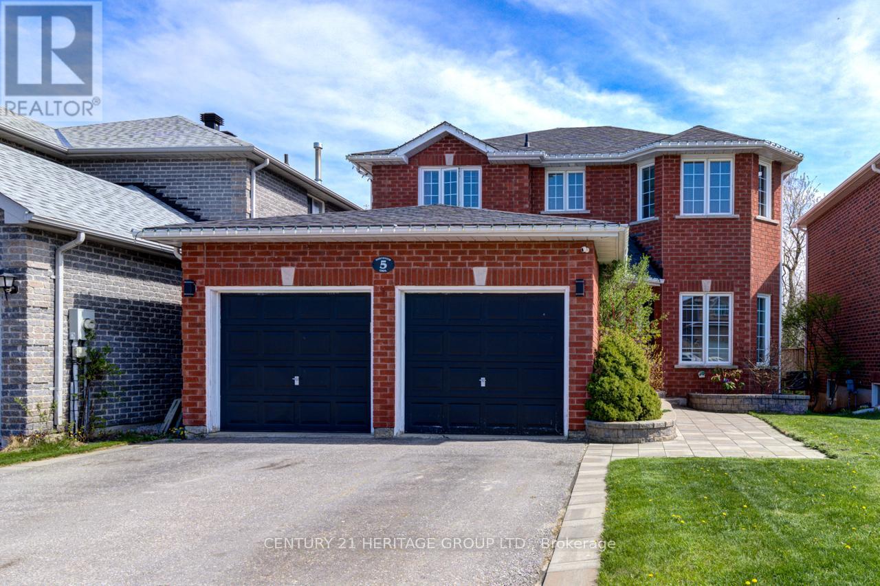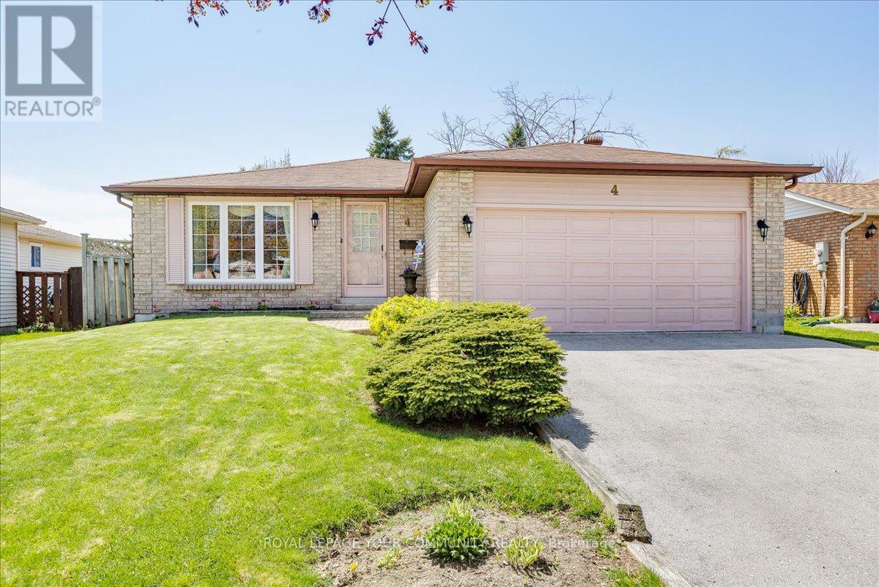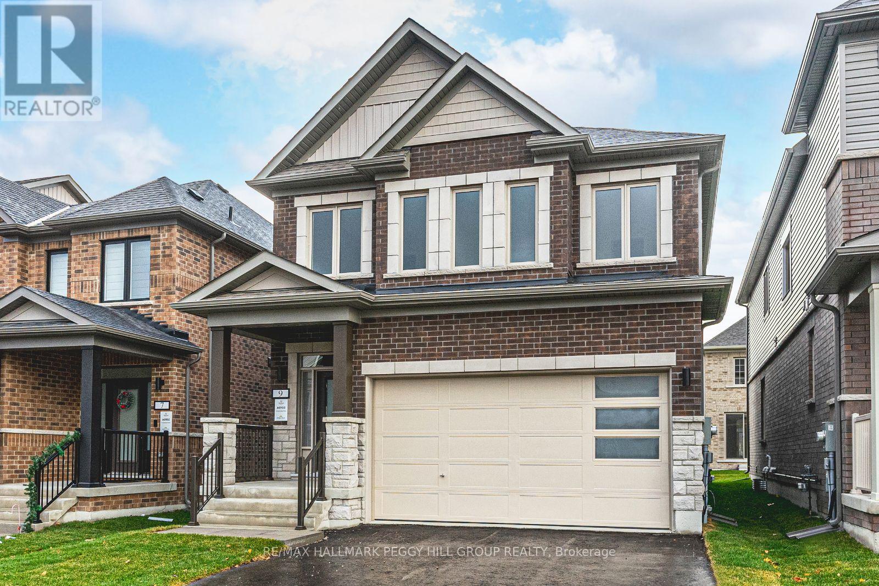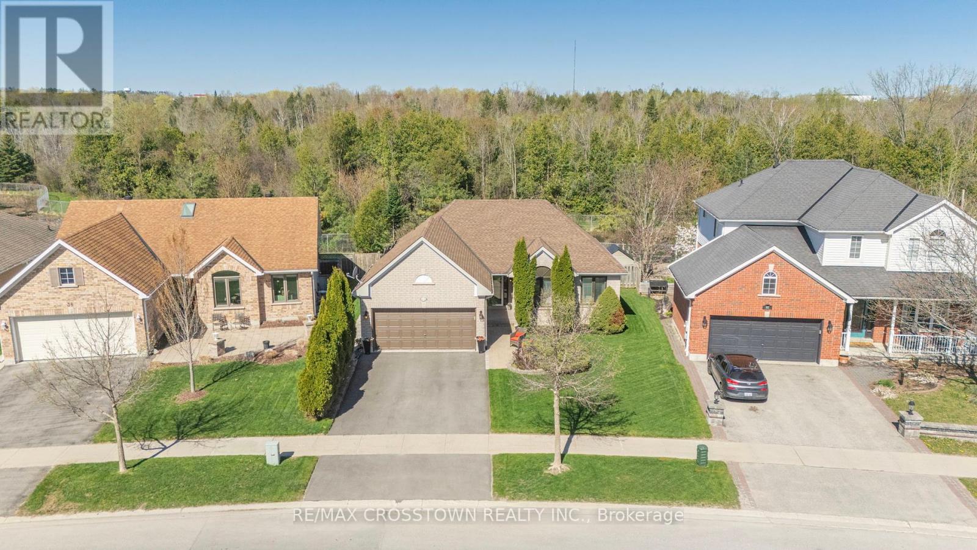138 45th Street N
Wasaga Beach, Ontario
Nestled in the heart of vibrant Wasaga Beach, this charming home offers an idyllic coastal lifestyle with endless possibilities. Just moments from the sun-soaked shoreline, this property presents a fantastic opportunity for both end users and investors alike. Inside, you'll find a spacious and welcoming layout filled with natural light. The open living and dining areas offer a seamless flow, making it perfect for hosting guests or simply relaxing in comfort. The kitchen offers ample storage and a walkout to the backyard.One of the standout features of this property is its layout, which lends itself to the potential conversion into two separate units. Whether you're considering multi-generational living, rental income, or a private guest suite, the flexibility here is exceptional. The property also includes ample parking, a generous lot size, and is situated in a family-friendly neighbourhood close to schools, parks, shops, and public transit.Step outside and embrace all that Wasaga Beach has to offer. With just a short walk to the sandy waterfront, you can enjoy evening strolls, vibrant sunsets, and a lifestyle rooted in outdoor relaxation. This is more than just a home its an opportunity to create your own beachside retreat or add a valuable asset to your portfolio. Don't miss out on this unique opportunity to own in one of Ontarios most beloved beach towns. (id:59911)
Right At Home Realty
3 Best Court
Oro-Medonte, Ontario
Wow! Here is Your Chance to Own and Enjoy A Custom-Built Residence With Walk Out Basement In The Upscale "Whispering Creek" Community. This Luxurious Bungalow with a 3-Car Garage Features A Breathtaking Open Concept Layout with Luxurious Finishes and Over 3,500 Sqft Of Living Space On A Professionally Landscaped Private Estate. Lavished With: *Open Concept Living & Dining Room Overlooking Garden with a Walk-Out to Terrace. *Modern Chef's Kitchen With Oversized Island, Top of the Line Appliances, Bertazzoni Gas Range & Quartz Countertops. *Family Room with 1.5-Storey Cathedral Ceiling & Large Windows With Panoramic Views of Mature Forest. *Huge Primary Bedroom with a Spa-Like 5-Piece Ensuite Bath With Heated Floor & Walk-In Closet.*Oversized Bedrooms with Large Closets.*Lower-Level with Heated Floors, W/O To Patio, Above Grade Windows, 9ft Ceilings, Large Great Room, 4th Bedroom, 4-Piece Bath and a Second Staircase Entrance To the Garage. *Close to All Amenities, Georgian Bay, Highways 400 & 11, Horseshoe Valley. (id:59911)
Sutton Group - Summit Realty Inc.
104 Village Gate Drive W
Wasaga Beach, Ontario
4 Years New Corner Detached Home In Prestigious Georgian Sand Of Wasaga Beach. This House Has 3 Bedrooms, 9" Ceiling, Great Open Concept With Lots of Windows And Natural Light. Walking Distance to Wasaga Beach, Golf Course (id:59911)
Sutton Group-Admiral Realty Inc.
17 Willow Crescent
Ramara, Ontario
Stunning Custom Built Waterfront Bungalow With Extremely Bright & Spacious Open Concept With Spectacular 9Ft. Ceilings. Designed For Modern Living, The Home Boasts A Gourmet Modern Kitchen With Granite Countertops & Backsplash Plus Breakfast Bar, Ideal For Everyday Meals & Grand Entertaining For Family & Friends. This 4 Bedroom, 3 Bathroom Home With Attached Double Car Garage Allows You To Enjoy Morning Coffee On The Waterside Deck While Basking In The Tranquility of Nature. This Home Offers The Ultimate In Waterfront Lifestyle. Dock Your Boat At Your Private Mooring With 70 Feet of Private Updated Shore wall Offering Access to Lake Simcoe & The Trent/Severn Waterway. Lagoon City is an Established Waterfront Community With Onsite Marina, Restaurants, Active Clubhouse & Yacht Club, Private Lakefront Park & Sandy Beach. Enjoy Tennis & Pickleball, Miles of Walking & Biking Trails and Nearby Golf Courses. Home Offers Many Recent Updates With Newer Flooring, Bathrooms, Generator, Decks with Sun Awning & Recently Painted Throughout. Primary Waterside Bedroom Offers Huge Walk-in Closet & Beautiful Ensuite. Enjoy Mature Gardens, Landscaping, Soaring Maple Trees & Paved Driveway. Make Your Dream of Living on the Water a Reality This Summer in Canada's Venice, Located in the Heart of Ontario's Lake Country. (id:59911)
Century 21 Lakeside Cove Realty Ltd.
5 Northview Crescent
Barrie, Ontario
This stunning 3-bedroom,2.5 bathroom all-brick two-storey home is nestled in a quiet, family-friendly neighbourhood. The heart of the home includes 9" ceiling on the main floor , an elegant office area, open space dining room & a generous family room complete with a gas fireplace, perfect for gatherings or quiet nights in. The bright & spacious eat-in kitchen, features plenty of cabinet space & modern appliances, with a walkout that leads to your very own private backyard. The beautifully landscaped, fully fenced yard features a spacious deck &inviting patio area. The large primary bedroom boasting a walk-in closet & 4pc ensuite. Two additional spacious bedrooms are located on the upper floor, along with additional 3-pcbathroom. The fully finished lower level offers a wealth of entertainment possibilities. The spacious rec room features a gas fireplace and plenty space for hosting friends & family for fun & relaxation. Additionally, this home is ideally located close to HW400, all amenities, including schools, shopping, & parks, making it a perfect place for a growing family to settle down. With all these remarkable features & thoughtful updates, this beautiful home is move-in ready & waiting for you to call a home! (id:59911)
Century 21 Heritage Group Ltd.
29 - 5 Invermara Court
Orillia, Ontario
Welcome to a rare offering in the exclusive, gated community of Sophies Landing, where luxury meets lakeside living. This exquisite waterfront home offers breathtaking, unobstructed views of Lake Simcoe from nearly every window, enhanced by a unique custom extension that expands both the main living area and lower level, creating a spacious and seamless flow throughout the home. The elegant cobblestone driveway leads to a rare 3-car parking space, an uncommon luxury in this coveted enclave. Step inside to discover engineered hardwood flooring throughout, soaring vaulted ceilings, and bright open-concept living spaces designed to impress. The formal dining room and inviting living area, complete with a cozy gas fireplace and custom built-in cabinetry, provide the perfect setting for both entertaining and relaxing. The chefs kitchen is a true showstopper, featuring a massive island, instant boiling water faucet, garburator, and top-tier appliances. The main floor includes a beautifully appointed bedroom with a walk-in closet and convenient semi-ensuite access. Upstairs, retreat to your private primary suite featuring a generous walk-in closet, a luxurious 4-piece ensuite, and a dedicated office area. The fully finished walkout basement is flooded with natural light from oversized windows and includes two additional bedrooms, a stylish 4-piece bathroom with steam shower, and a spacious rec room with gas fireplace. Outdoor living is just as impressive, with a brand-new deck, a covered lower veranda, freshly painted exterior, and landscaped private yard. Additional highlights include a large cold storage area, and a new furnace/heat pump and AC. Located just steps from scenic Tudhope Park and tranquil walking trails, and minutes to downtown Orillias vibrant shops, restaurants, and beaches. Amenities Include: Saltwater Pool, Private Sandy Beach, Exclusive Boat Launch & Dock, Clubhouse, Visitor Parking. (id:59911)
Sutton Group Incentive Realty Inc.
4 Wells Crescent
Barrie, Ontario
Charming, sunlit, three bedroom, all brick bungalow located on a lovely crescent. A true bungalow with no stairs to contend with, except those leading to the large finished basement. Ample sized foyer with double closet leads you into an open concept, large living and dining room combo, overlooking a bright kitchen featuring a cozy breakfast area, pantry, and a walk out to a large deck and fabulous yard. Large primary bedroom with beautiful bay window overlooking the backyard, semi-ensuite, and extra large double closet. Two more substantial bedrooms found on the main floor. Lower level boasts an awesome retro vibe with a large rec room with fireplace, wet bar, hot tub, 3 piece bathroom, family and games room. Interior access to the two car garage found off foyer. Large windows throughout this wonderful home. Convenient location in an established and mature neighborhood close to tons of shopping, restaurants, highway, schools, parks and so much more! (id:59911)
Royal LePage Your Community Realty
321 Lucy Lane
Orillia, Ontario
With very little traffic near the end of the cul-de-sac, this 5 year old bungalow townhome in Orillia's NORTH LAKE VILLAGE may be the RIGHT MOVE for the retiree, downsizers who love to entertain or those seeking a quiet area of the City thats still close to amenities. CUSTOMIZED FLOOR PLAN to maximize space within the home. Open concept plan with 9 foot ceilings & 36 inch interior doors. Large kitchen with KitchenAid appliance package (fridge with water/ice), undermount lighting, and a breakfast bar that's perfect for the charcuterie or buffet style dinner party. The upgraded cabinetry extends to the ceiling, adding extra space to organize all your food storage and feature soft close doors. Convenient MAIN FLOOR LAUNDRY with built in storage. Spacious dining/living room has an incredible amount of natural light pouring in the west facing patio door with transom & 2 sidelights which leads to the rear yard. The permitted 12 x 15 deck is a great summer space with no direct back neighbour. HUGE PRIMARY BEDROOM, walk-in closet with built in cabinets and 3 pc en-suite. Additional bed/guest room & 4 pc bath at the opposite end of the home. Inside entry to the garage. Full unfinished basement great for storage or your future plans with additional ESA permitted receptacles installed. ADDITIONAL FEATURES: Upgraded smooth ceilings and vinyl plank flooring throughout. Forced Air Natural Gas/A/C. Easy access to the MILLENNIUM TRAIL and minutes to downtown Orillia. This home is EXCEPTIONALLY CARED FOR! (id:59911)
RE/MAX Right Move
9324 Ewing Road
Clearview, Ontario
A Home With History - A Setting With Soul. Nestled on a beautifully treed lot, this beloved 4-season chalet is more than a home - its a sanctuary where generations have gathered and the warmth of a wood-burning stove has welcomed family and friends. Just minutes from Devils Glen Country Club and Nottawasaga Bluffs Conservation Area & only 20 mins to Collingwood, this property offers the perfect blend of seclusion & adventure - all within 2 hours of Toronto. From the moment you arrive, you'll feel a sense of tranquility - classic white pine board & batten siding & a red steel roof blend seamlessly with the natural surroundings. Inside you're welcomed by a large mudroom with built-in closet organizers. The open concept kitchen, dining and living area creates a warm and inviting atmosphere bathed in natural light. The main floor features a comfortable bedroom, perfect for guests or accessible living. Upstairs is a true retreat, offering 2 cozy bedrooms and a spa-like bathroom with a large soaker tub. The lower level is the ultimate space to relax and entertain. A wood-burning stove casts a gentle glow, making it the perfect spot to gather with a hot cocoa or favourite cocktail for a classic après-ski experience. Walkout to the hot tub, where you can soak under a canopy of stars, breathing in the fresh country air. A bonus room on this level offers additional space for guests or a recreation area. Beyond the home, nature lovers will find endless inspiration. Sip your morning coffee on the expansive deck, watch wildlife thrive from large windows, or explore the multiple outbuildings, perfect for a bunky, sauna, or creative studio. Surrounded by towering trees, this is a peaceful retreat where you can truly escape the city and reconnect with nature. If you dream of ski weekends, peaceful country living, or a retreat to recharge, this enchanting property is ready for its next chapter - whether you choose to embrace its vintage aesthetic or update it to your personal taste. (id:59911)
Sage Real Estate Limited
Bosley Real Estate Ltd.
2884 Sunnydale Lane
Ramara, Ontario
MOVE IN READY! Executive Home! Custom Built, Open Concept - Stone & Brick, Raised Bungalow On Large Lot. Quiet Cul Du Sac With Lake Views! Metal Roof, Hardwood Flooring, Cathedral Ceilings With Pot Lights, California Shutters, 200 Amp Service. Energy Efficient. Huge Windows For Sunshine All Year Round! Fibre Optic Internet. Boat Launch & Beaches Steps Away. Four Acre Park Behind! Triple Car Garage, Large Driveway. Guest Bedroom With Walk-Out To Deck! Updated With Neutral Tones Throughout. Primary Ensuite Bath W/Glass Shower & Walk-In Closet. Raised Deck With Glass Railings & Propane Hookup For Bbq. Large, Garden Shed For All Your Equipment! Murphy Bed In Basement. BONUS Large Workshop! Generac Generator. Newer 2-Stage Furnace & Hot Water Tank, Water Softener & Central Vac. Landscaped Acreage With Maple Trees, Evergreens & Granite Boulders. Driveway Edged With Armour Stones. Municipal Water. Ready For You! Nothing To Fix Or Renovate! JUST DO IT! Make your DREAMS A REALITY In PARADISE! Casino Rama & Orillia Just A Short Drive Away. Lagoon City Resort & Restaurants Down The Street! Brechin & Beaverton Minutes Away With Coffee Shops, Restaurants, Pharmacies & Grocery Stores. (id:59911)
Exp Realty
9 Amsterdam Drive
Barrie, Ontario
BRAND NEW 4-BEDROOM DETACHED HOME IN A THRIVING COMMUNITY! This never-lived-in Ventura East Community by Honeyfield Winslow Model is packed with premium builder upgrades and offers 2,302 sq. ft. of living space. Nestled in a master-planned community, enjoy access to walking trails, bike paths, a 12-acre sports park, minutes from Hwy 400, schools, shopping, Barrie GO, waterfront, Friday Harbour Resort and golf. The striking exterior and covered front porch set the tone for the impressive interiors. A double-car garage with inside entry to the mudroom plus a no-sidewalk allows for parking for 6 vehicles. Inside, thousands have been spent in builder upgrades including upgraded paint, a stair and trim package, and composite wood and tile flooring. The open-concept kitchen features Caesarstone quartz countertops, a breakfast bar that seats 6, a chimney-style stainless steel range hood, a herringbone tile backsplash and an undermount sink. A spacious walk-in pantry keeps everything organized, while the breakfast area with an 8 sliding door extends the space to the back deck. The inviting great room boasts an elegant gas fireplace with a marble surround, 4 LED pot lights with a dimmer switch, smooth ceilings, and oversized windows. The primary suite is complete with a large walk-in closet and a luxurious 4-piece ensuite featuring a Caesarstone quartz countertop, dual sinks, a frameless glass shower with a built-in bench and a storage niche. All four bedrooms feature walk-in closets. The main bathroom has a quartz topped vanity, a shower with a built-in niche, and a separate water closet. A convenient second-floor laundry room includes a clothes rod and overhead cabinets. Additional highlights include a 200-amp panel, a rough-in conduit in the garage for a future EV outlet, a 3-piece rough-in for a basement bathroom, a bypass humidifier, heat recovery ventilator and central A/C, 24 basement windows, and a rough-in for a central vac. Plus, enjoy a 7-year Tarion warranty! (id:59911)
RE/MAX Hallmark Peggy Hill Group Realty
40 Country Lane
Barrie, Ontario
Look no further, this is the bungalow you've been waiting for. Well cared for and ready to move right in. Almost 1600 finished livable square feet. 3 bedrooms and 2 full bathrooms on the main level with 1 bedroom and 1- 3pc bathroom with walk in shower in the basement. Very private, fully fenced back yard with no neighbours behind. Backs onto Lovers Creek and pond. This backyard is a must see in person. A hidden gem for Barrie. Only minutes away from every amenity. You will love birdwatching or just unwinding and taking in the soothing sounds of nature right from your backyard. Keeping up the yard work is a breeze with a property this size. All windows and patio doors on the main floor have been updated. New dishwasher and freshly paved driveway in 2024. Hardwood and ceramic floors. Natural gas stove and quartz counters in the kitchen. Walkout from the dining area to a 3 season sunroom. Owned water softener. Furnace recently serviced and in good working order. Roof is good too. The list goes on. Book a showing now and see for yourself what this one has to offer. (id:59911)
RE/MAX Crosstown Realty Inc.
