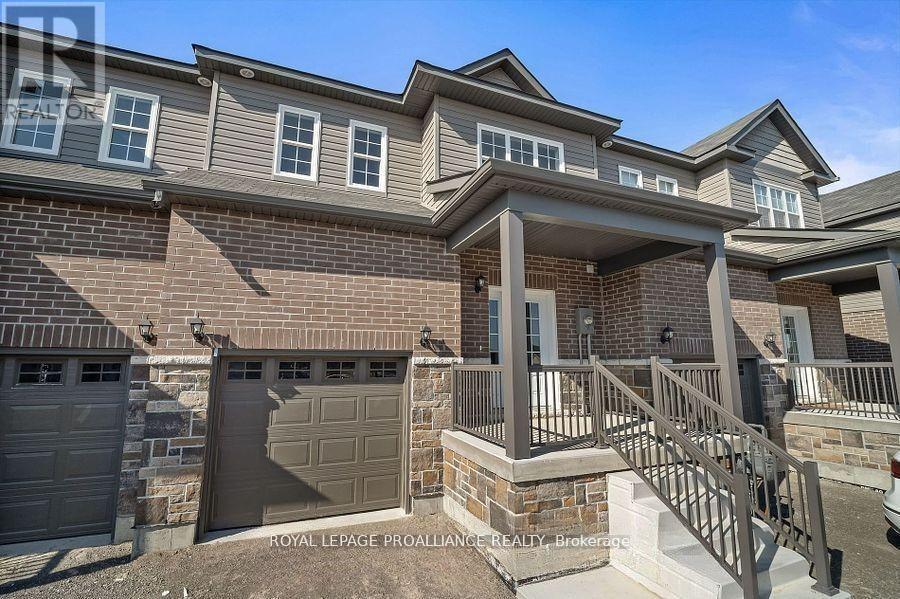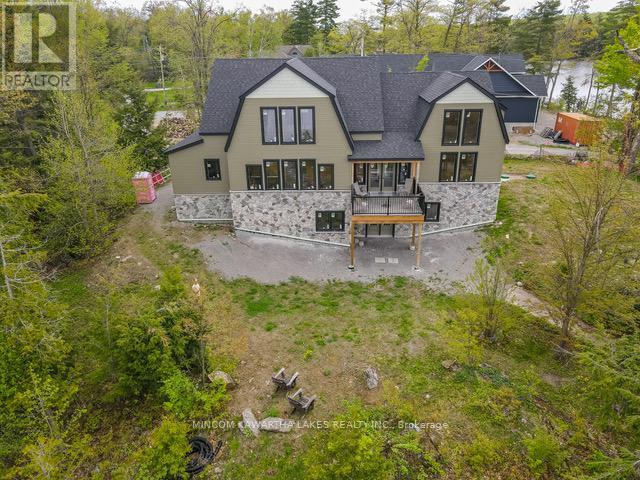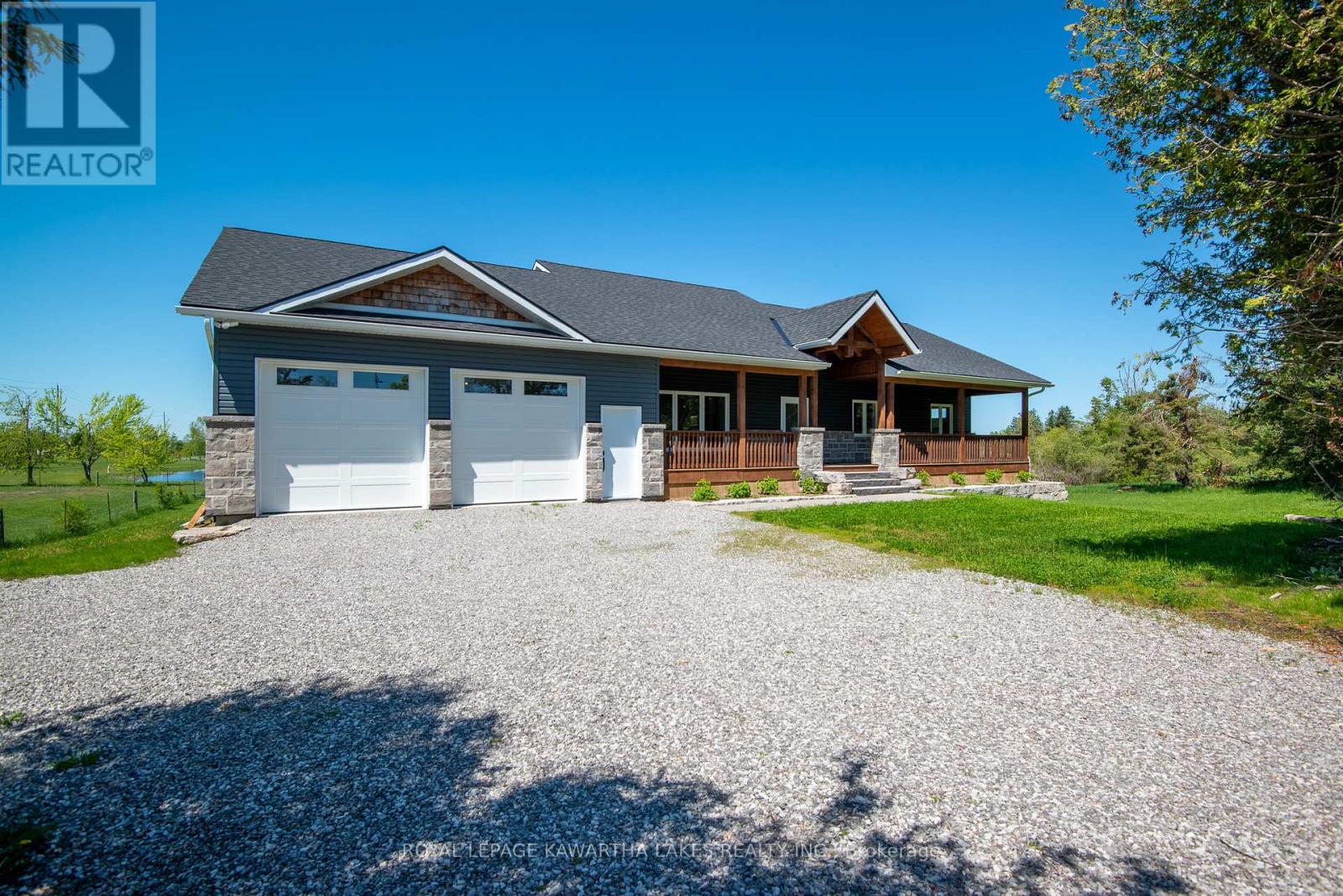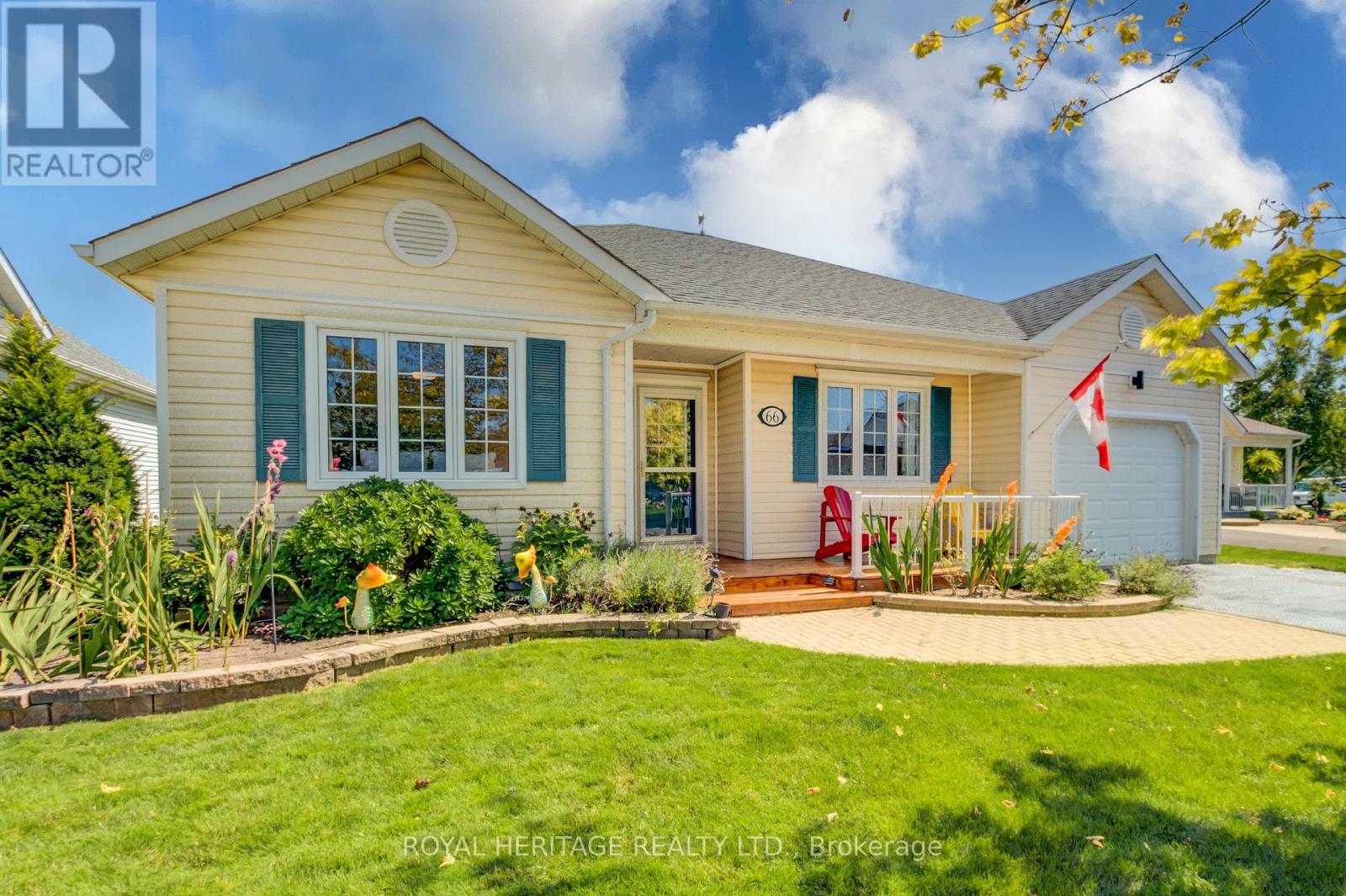479 Hayward Street
Cobourg, Ontario
Ideally situated in Cobourg's east end, this 1,564 sq ft brand new townhome offers 3 bedrooms, 2.5 bath and tons of space for everyone! Large foyer, with open ceiling to 2nd storey, leads to your open concept living space. Gourmet upgraded kitchen with ample counter space and cabinetry, pendant lighting, quartz countertops, pantry plus an island. Bright eating area with lots of windows & patio doors to where you may have a deck built for barbecuing and relaxing in your backyard! Upgraded oak stairs and railing lead to the 2nd floor. The large primary boasts a full ensuite & walk in closet. Second and third bedrooms are also of generous proportions. Convenient second floor laundry room & 4 pc bath complete the second floor. Garage with inside access to the front foyer. Full basement has rough-in bath, ready to finish now or later! Includes sodded lawn, paved driveway, central air, high eff furnace and air exchanger. Walk or bike to Lake Ontario, Cobourg's vibrant waterfront, beaches, downtown, shopping, parks and restaurants. An easy 45 min commute to the Oshawa go.Quick possession available. (id:59911)
Royal LePage Proalliance Realty
16 Evergreen Way
Trent Lakes, Ontario
Custom Log & Timber-Frame Waterfront Retreat on Pigeon Lake. A rare opportunity to complete your dream cottage on approximately 260 feet of west-facing shoreline along the stunning Pigeon Lake, part of the renowned Trent Severn Waterway. Set on a private, tree-lined 1.8-acre lot, this custom-built log and timber-frame home offers the perfect canvas to bring your vision to life. The exterior is largely finished, with the interior ready for your choice of layout and high-end finishes. Enjoy spectacular sunsets over calm waters with a shallow entry---ideal for swimming and lakeside relaxation. The property includes a charming existing log Bunkie, a 3-bay garage, a new septic system, and a drilled well---many of the major components are already in place. Just under two hours from the GTA and a short boat ride to Bobcaygeon, this is your chance to craft a one-of-a-kind waterfront haven. The heavy lifting is done---now its your turn to make it extraordinary. (id:59911)
Mincom Kawartha Lakes Realty Inc.
32 Fire Route 15b
Havelock-Belmont-Methuen, Ontario
|BELMONT LAKE| This charming three-bedroom, three-season cottage with 22+ Acres is nestled on the northeast shore of Belmont Lake, offering breathtaking Northern exposure, stunning lake views and Summer Sunsets. Just steps from the water, the cottage provides easy access to all your favorite lake activities. Extensively renovated in 2016, ensuring a comfortable and safe living environment. The inviting woodstove adds a cozy touch, perfect for cooler evenings. The cottage also features a beautiful 3-piece bathroom, complete with a toilet, sink, and shower. The septic system, installed in 2005, was pumped in 2020, demonstrating the ongoing maintenance and care given to the property. These updates, along with the cottage's pristine location, make it a wonderful retreat for those seeking a peaceful and picturesque getaway. Ideal for family vacations or a tranquil escape from the hustle and bustle of everyday life, this beautifully updated cottage offers a perfect blend of rustic charm and modern convenience. Whether you're enjoying the serene views from the shore or unwinding by the woodstove, this Belmont Lake cottage promises a memorable and rejuvenating retreat. Located Only A Few Minutes Off A County Road, Just 15 Minutes Northeast Of Havelock, 50 Minutes East Of Peterborough And Less Than 2 Hours From The GTA. Belmont Lake features Campbell's Belmont Lake Marina, which was voted the #1 pit stop marina in Cottage Country by Cottage Life Magazine. Also, at the North East end of the lake is the Belmont Lake Brewery which specializes in brewing English beers with a Canadian twist. (id:59911)
RE/MAX Hallmark Eastern Realty
33 Rolliston Street
Smith-Ennismore-Lakefield, Ontario
Welcome to 33 Rolliston Street - a picturesque home in the quaint village of Lakefield, nestled in the scenic Kawartha Lakes region. This charming property sits on a premium 61 x 241 ft lot, surrounded by mature trees in a peaceful, natural setting. Just moments from Lakefield Beach, the Trent-Severn Waterway, Otonabee River, walking trails, and the Lakefield Marina, it offers the perfect blend of comfort, charm, and location. It's also within walking distance to all the quaint shops, cafes, and amenities that make downtown Lakefield so special. The home features three spacious bedrooms and two full bathrooms, and has been lovingly maintained throughout. Recent updates include a new dishwasher and microwave hood fan. The kitchen is modern and functional, with stone countertops, ample cabinetry, and a large pantry-ideal for both everyday cooking and entertaining. The open-concept living and dining area provides a seamless layout for gatherings. A bright sunroom overlooks the beautifully landscaped, west-facing backyard, where you'll enjoy stunning sunsets in a private, park-like setting. The sunroom features new vinyl easy-clean windows, offering year-round comfort and low maintenance. The finished basement adds valuable living space with a cozy fireplace and a bright office nook perfect for work-from-home professionals or students. A 3-pc bathroom, ample storage, and a convenient laundry area complete the space. The front yard captures peaceful sunrises, while a walk-in garage entry leads to the lower level, accessible from a flat, oversized driveway with ample parking. A discreet, powered garden shed provides practical outdoor storage for tools, toys, or seasonal items. This well-cared-for home combines small-town charm with thoughtful upgrades and modern comforts, offering a tranquil lifestyle in one of the Kawarthas' most welcoming and walkable communities. (id:59911)
RE/MAX Hallmark Eastern Realty
33 Coshs Road
Kawartha Lakes, Ontario
Discover The Perfect Blend Of Modern Comfort And Rural Tranquility Just Minutes Outside Of Bobcaygeon. This Stunning New Build Offers 3+1 Bedrooms And 3 Full Baths, Offering Nearly 3,000sqft Of Total Finished Living Space, Nestled On A Spacious 1-Acre Lot With Serene Views Of A Pond And Surrounding Farmland. Step Inside The Open-Concept Kitchen, Living & Dining Area, Where Vaulted Ceilings Create An Airy, Inviting Atmosphere. A Propane Fireplace, Featuring Aspen Cream Ledgestone And A Locally Sourced Timber Mantle, Serves As The Centerpiece Of This Elegant Space. The Main Level Boasts Engineered Hardwood Flooring Throughout, Adding Warmth & Durability. The Kitchen Is An Entertainers Dream, Equipped With Matching High-End Bespoke Line Samsung Appliances, Solid Surface Countertops & Backsplash, And Quality Cabinetry. Enjoy A Coffee Or Dinner With Friends From Your Raised Deck Off The Kitchen Overlooking The Neighbouring Pond. The Homes Thoughtful Design Continues In The Finished Walk-Out Basement, Complete With A 4-Piece Bath, Additional Bedroom, & A Convenient Walk-Up To The Oversized 26x37 Double Car Garage. Enjoy The Efficiency & Comfort Of A High-Efficiency Propane Forced Air Furnace, Central Air Conditioning, Propane Hot Water Tank, HRV, And Water Treatment UV System, All Supported By An ICF Foundation. Additional Features Include Main Floor Laundry, TV Cable Wiring In The Living Room, And Rough-In For A Central Vacuum System. This Property Comes With Full Tarion Warranty, Ensuring Peace Of Mind As You Settle Into Your New Countryside Haven. Don't Miss This Opportunity To Own A Beautifully Crafted Home In A Prime Location. (id:59911)
Royal LePage Kawartha Lakes Realty Inc.
124 Fire Route 66
Trent Lakes, Ontario
Spectacular million dollar view, weed-free swimming off the dock, gorgeous Confederation log home on Pigeon Lake on the Historic Trent Severn Waterway. Check out this lovely private setting, through the impressive gates to a lovely fully fenced, landscaped back yard with stone patio and perennial gardens. Extensive armour stone adds to the wow factor of the welcoming post and beam covered deck and entranceway. Enter to a lovely updated kitchen with island, dining room and a central two sided floor to ceiling stone fireplace. The living room, opens to a huge waterside deck, showcasing spectacular sunsets. The East Wing features the primary bedroom with walk-in closet and four piece ensuite. The West Wing has another 4 piece bath, lakeside guest room and third main floor bedroom, presently used as an office. The lower level presents a large family room with walkout, two more bedrooms, third bath and laundry, and a fabulous home gym. There is an abundance of storage room throughout this home. Step into the hot tub room with a wonderful view of the lake, the stairs lead to the clean and deep swimmable waterfront, with dock and boat lift, but don't forget to stop along the way at the tiki-hut and bar. Double detached garage, two sheds, easy access to Buckhorn and all amenities. 1.5 hours from the GTA. (id:59911)
Royal LePage Frank Real Estate
4291 County Road 44
Havelock-Belmont-Methuen, Ontario
This charming 3+1 bedroom, 2 bath century home offers homesteaders and hobby farmers an incredible opportunity to own 77 acres of versatile land. The property features 25 acres of grazing fields, ideal for livestock, and 52 acres of mixed woods, providing plenty of firewood and cedar. Adding to its allure, the land boasts two ponds and natural springs bubbling out of the ground.The main floor of the home includes one bedroom and one bathroom, making it perfect for those who prefer single-level living. The large eat-in kitchen is perfect for family meals and gatherings. Adjacent to the kitchen is a spacious dining area, while the expansive living room at the back of the house offers a comfortable space for relaxation. Upstairs, you'll find three additional bedrooms, providing ample space for family or guests. This level also includes a gaming area and an office, making it versatile for various needs. A three-piece bathroom completes the upstairs layout.The home is primarily heated by a cozy woodstove, creating a warm and inviting atmosphere during the colder months. Additionally, a high-efficiency propane furnace provides supplementary heating. The hot water is supplied by a propane on-demand hot water system, ensuring energy-efficient and continuous hot water. The property also includes several outbuildings to support farming and storage needs. The barn, measuring 70x35 feet, features high ceilings and a water line running from the house, making it suitable for various agricultural uses. This century home, with its blend of historical character and modern amenities, offers a unique and versatile living experience for homesteaders and hobby farmers alike. The property is powered from 7.4 kilowatts of solar power. Property has a spring near the house that can provide water, and a well. House shingles replaced in 2015. Hydro runs near property and could be reconnected to the home and barn. (id:59911)
RE/MAX Hallmark Eastern Realty
12 - 1026 Merrill Road
Alnwick/haldimand, Ontario
Experience unparalleled waterfront luxury on Rice Lake with this exceptional, four-season property. Designed for multi-generational enjoyment and income potential, the retreat boasts eight buildings in total. There are five newly renovated Nordic-inspired modern cabins, each winterized and complete with a state-of-the-art kitchen, cozy living room, fireplace, and dining area. Bedrooms feature Casper queen mattresses, and every bathroom offers a relaxing rain shower. Each cabin comfortably accommodates 2-6 guests, totaling up to 23. All new furniture is included. Enjoy multi-level recreation areas, a large 50ft composite dock, kayaks, paddleboards, a firepit, a dedicated yoga platform, a jacuzzi, and a sauna, all perfect for relaxation. Kids can explore a clubhouse designed just for them. A main house supports storage, laundry, and office needs, while upgraded infrastructure includes EV Charging capabilities with a Porsche EV charging station, offers 2 electrical services (400-amp service and 200amp), and septic and top-tier water filtration systems. Zoned for commercial and recreational use, this fully furnished retreat, with designer furnishings and outdoor equipment, is a rare opportunity. (id:59911)
RE/MAX Rouge River Realty Ltd.
66 Mills Road
Brighton, Ontario
Discover the perfect retirement haven in this charming Brighton By the Bay bungalow, thoughtfully designed main floor living with 2 bedrooms, 2 bathrooms, a cozy den, and a practical office space. This approx. 1,799-square-foot gem boasts a completely renovated kitchen that will take your breath away, featuring exquisite marble countertops, a spacious island with a built-in wine rack, and custom cabinetry that includes a clever hidden microwave cupboard. The modern LG stainless steel appliances (2020) and over-counter LED lighting add both functionality and style to this inviting space. Appreciate the new Armstrong luxury flooring throughout the main floor, adding a touch of elegance to every step. The large custom laundry room, complete with a marble countertop and European laundry tub, showcases thoughtful design and practicality. Indulge in the recently updated master ensuite, featuring custom cabinetry with LED shelf lighting and a walk-in tiled shower, as well as a custom walk-in closet with LED lighting to complete the master bedroom.The home also features a 6-ft unfinished basement with a vapor barrier, providing excellent storage space. Nestled near the picturesque Presqu'ile Provincial Park, this home offers the perfect balance of tranquility and convenience for retirees seeking a peaceful yet engaging lifestyle. Come and appreciate the thoughtful details, ample storage, and serene surroundings that make this bungalow a true haven. (id:59911)
Royal Heritage Realty Ltd.
173 (B) Card Road
Stone Mills, Ontario
TURN KEY DAIRY OPERATION 77.98 kgs adjusted QUOTA. Holstein/Jersey milking herd. Tie stall barn, milking track, auto take offs w/WIFI health program. POSSIBILITY TO ADAPT BARN TO ROBOTS. Approximately 195 ACRES TOTAL LAND of that approximately 165 ACRES is workable - excellent productive CROP LAND, balance of land is pasture. Farm sits between 2 road frontages. Main milking barn, milkhouse, barn office, coverall barn, open front heifer barn, hutches, manure pit, additional outbuildings, 3 grain bins. Great verandas on 2 sides of lovely home, large eat-in kitchen, plenty of cupboards/counter space, opens to spacious family rm. Dining room (currently used as home office), 2 main floor bedrooms, 4 pc bathroom, laundry, large rear entry mudroom/utility rm w/access to the beautiful inground pool & deck area for seasonal enjoyment, upper level 3 more bedrooms. There is additional CROP LAND to add to this holding if desired. Also, possibility of renting additional land close by. This lovely farm is approximately 25 minutes to amenities in Napanee, Kingston and to the 401. (A NEW LEGAL DESCRIPTION, PIN# and ROLL# - PENDING SEVERENCE.) (id:59911)
Century 21 Lanthorn Real Estate Ltd.
531 Victoria Avenue
Belleville, Ontario
Stunning Fully Renovated 2-Storey Home in Prime East End LocationDiscover this beautifully updated two-storey home in one of Bellevilles most sought-after neighborhoodsjust moments from Eastside Secondary School, Belleville General Hospital, shopping, and Starbucks.Step inside to a welcoming foyer that flows seamlessly into bright, open concept living and dining areas, perfect for entertaining. The brand-new kitchen is a chefs dream, featuring crisp white cabinetry, sleek quartz countertops, modern appliances, and ample storage.A few steps down lead you to a cozy family room, complete with a WETT-certified wood fireplace and patio doors opening to your private outdoor retreat. This level also includes a stylish 3-piece bath with a sleek walk-in shower and convenient inside access to the double garage.Upstairs, the spacious primary bedroom easily fits a king-sized bed and features a massive 115 sq. ft dressing roomversatile enough to convert into a fourth bedroom if desired (thanks to two additional built-in closets in the primary). Two more generously sized bedroomsone with a walk-in closetand a beautifully updated 4-piece bath complete the upper level.The lower level adds even more living space with a large rec room, a fourth bedroom, a charming laundry room, and a spacious crawl space for extra storage.Modern, move-in ready, and packed with upgrades, this home is perfect for families. Dont miss the chance to make it yours! (id:59911)
Right At Home Realty
723 Bethune Street
Peterborough North, Ontario
Nestled in the desirable Teachers College neighbourhood north of Parkhill, this well-maintained 115 year old home offers a perfect blend of character and modern updates. The home has four bedrooms with brand new carpet, two bathrooms and second floor laundry. The detached garage provides plenty of storage and potential workshop space. The large backyard features a flag stone patio. The main floor has many heritage features including nine foot ceilings, hardwood flooring, vintage trim work, two living rooms separated by a pocket door and a large open concept front entrance. Major updates include new windows (2012), roof (2013), concrete driveway and front walkway (2018), owned hot water tank (2019), front porch (2021), central air conditioning (2023) and furnace (2024).Don't miss this opportunity to own a charming home in one of the city's most sought-after neighborhoods! (id:59911)
Royal LePage Frank Real Estate











