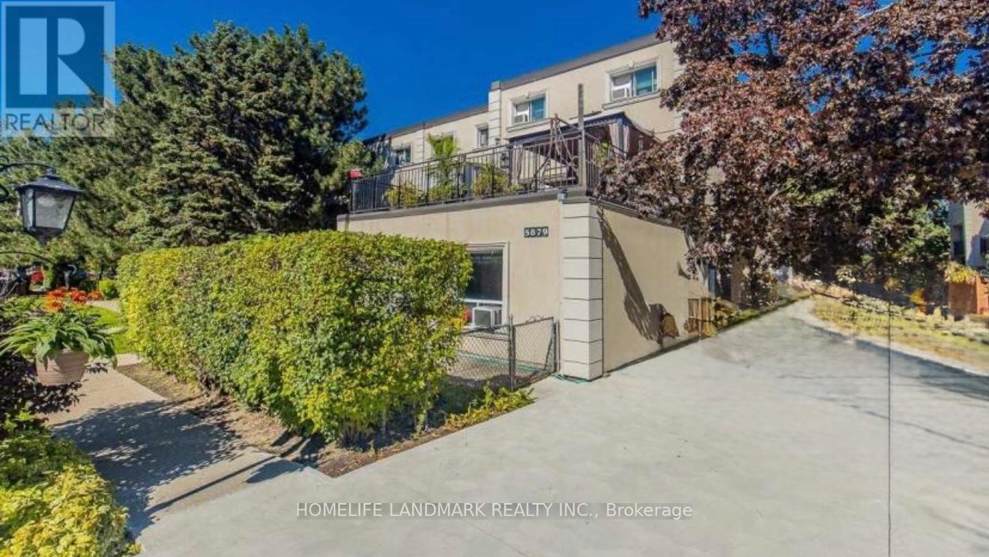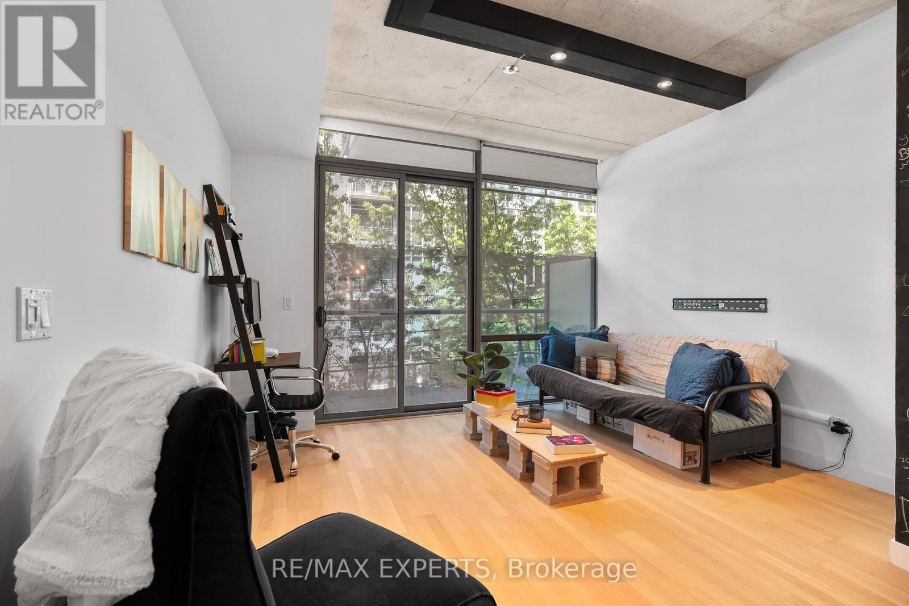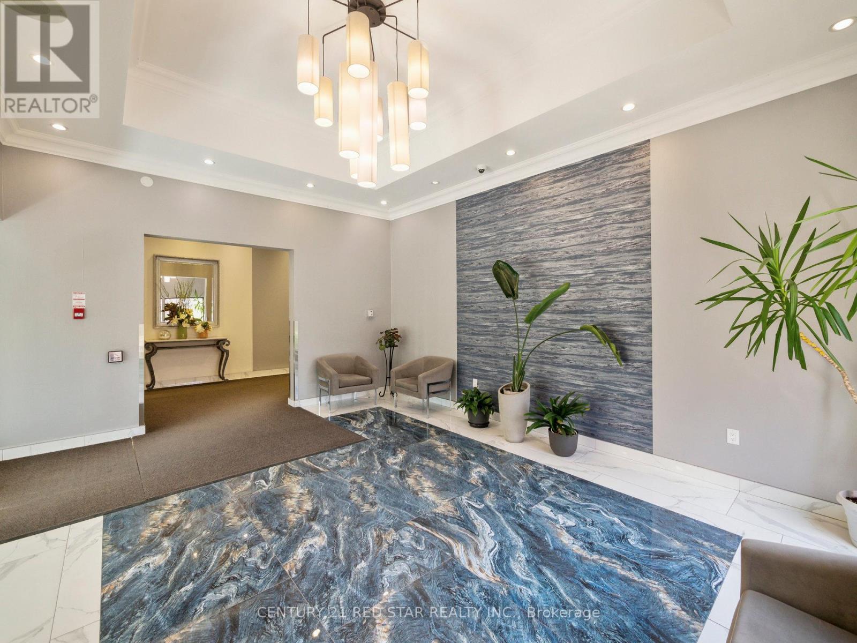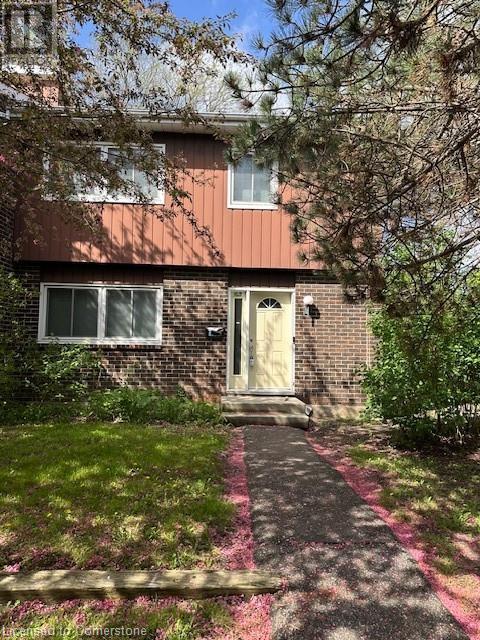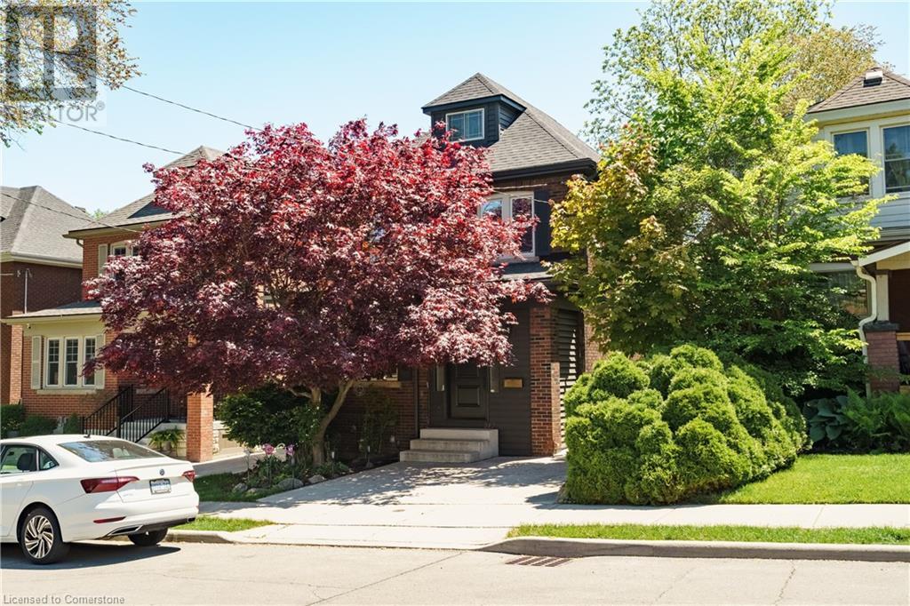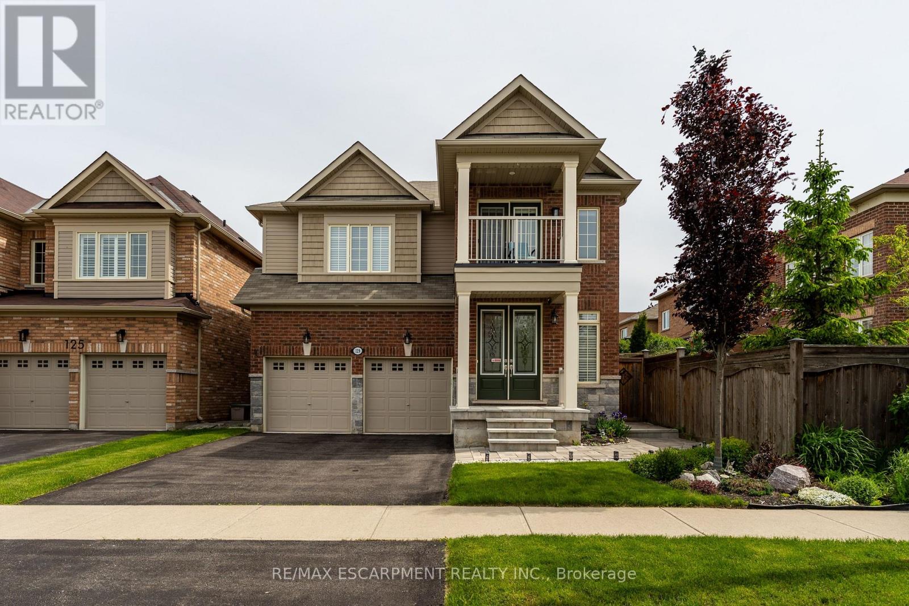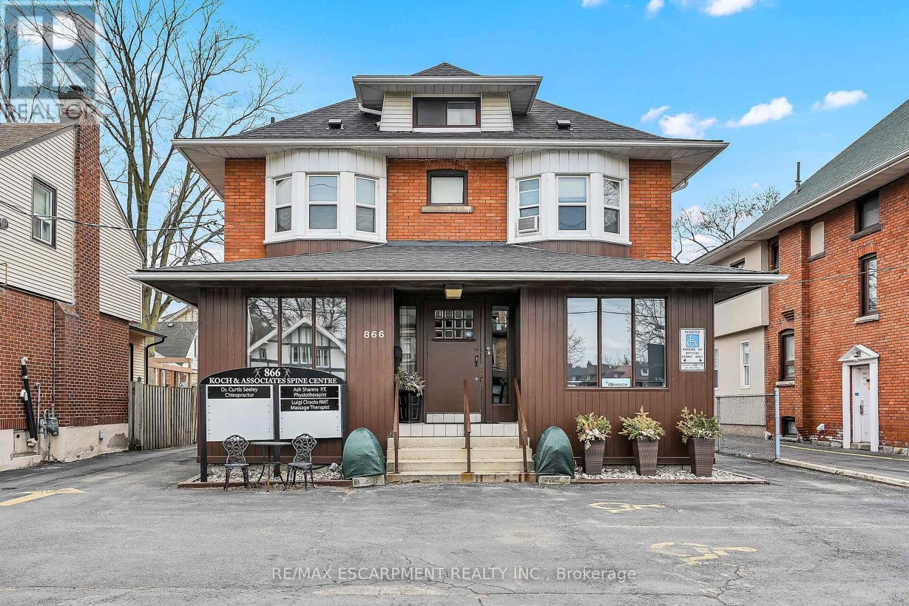213 - 5879 Bathurst Street
Toronto, Ontario
Gorgeous Renovated Unit With Tons Of Upgrades. Large Bedrooms. Unit Facing Mature Trees And Pool. Quite Large Fenced Balcony With Folded Sukkah. Hardwood Flooring Thought Out, 6" Baseboards And Wide Casings. Two Panel Doors. Renovated Washrooms. Bedrooms' Closet Organizers. Kosher Kitchen With Large Sinks, Modern Glass Backsplash, And A Pantry. Front Load Washer And Dryer, Ss Appliances. Pot Lights And Beautiful Light Fixtures Throughout Unit. (id:59911)
Homelife Landmark Realty Inc.
Parking - 290 Adelaide Street W
Toronto, Ontario
CONVENIENT PARKING AT 290 ADELAIDE STREET WEST. BOND CONDOS. AVAILABLE FROM 1 JUNE, JOHN STREET AND ADELAIDE STREET (id:59911)
RE/MAX President Realty
202 - 170 Chiltern Hill Road
Toronto, Ontario
Welcome to The Hill Condos in sought after Upper Forest Hill. This 1 bed plus den 2 bath suite features an open concept & functional layout with floor to ceiling windows, ensuite laundry & walk out to north facing balcony. Modern kitchen offers stainless steel appliances, two tone cabinetry and quartz countertops. Spacious bedroom features 3pc ensuite and walk through closet. State of the art amenities include; private dining room with catering kitchen, terrace, party room, exercise room with yoga studio, furnished guest suite & lobby with concierge. Close proximity to great schools, shopping, dining, public transit & major highway access. Minutes walk from Eglinton West Station & steps to Eglinton LRT. Heat, Water, Cable, Internet, Parking & Locker included. (id:59911)
RE/MAX Realty Services Inc.
311 - 55 Stewart Street
Toronto, Ontario
Welcome to 55 Stewart Street, a stylish and rarely available suite in the iconic One Hotel Residences (formerly the Thompson Hotel) . Located in the heart of King West, this bright and spacious unit features soaring 10-foot exposed concrete ceilings, floor-to-ceiling windows, pot lights, and a freshly painted interior (2022) . The sleek German-designed Pogonion kitchen offers both form and function, while the smart layout minimizes wasted space for comfortable everyday living. Enjoy premium hotel-inspired amenities including a 24-hourconcierge, a fully equipped fitness center, a lobby bar, and a stunning rooftop infinity pool with panoramic city views. Just steps to top restaurants, cafes, nightlife, Farm Boy, Loblaws, Trinity Bell woods Park, and the future Ontario Line subway station, this location deliver unmatched convenience and lifestyle. An excellent opportunity for end-users or investor seeking long-term value in one of Toronto's most desirable neighborhoods. (id:59911)
RE/MAX Experts
332 - 4001 Don Mills Road
Toronto, Ontario
LOCATION! LOCATION! LOCATION! This large 2 bedroom, 2 bathroom, 2 story condo with over 1200 sq.ft., is located in the highly sought after Hillcrest Village and situated in one of the best school zones (Arbor Glen PS, Highland Middle School & A.Y. Jackson SS). Convenience here is unparalleled with the TTC right at your doorstep as well as fast and easy access to HWY's 404/401/407/DVP for your work commute or quick access to downtown Toronto. Appreciate the short walk to the nearby shopping mall with an abundance of popular amenities to meet all your needs. After a long day, enjoy tranquil evenings while sitting on your large private newly renovated balcony with glass panels, overlooking the residential parkette or bask in the unobstructed view of beautiful morning sunrises. On cooler nights, slip into your living room to enjoy a cozy night in front of your rare wood burning fireplace. This condo also features convenient upper floor laundry and 2 large bedrooms with the primary having its own ensuite and walk in closet. There is an abundance of extra storage space throughout the condo that can be utilized. Maintenance fees are ALL INCLUSIVE with utilities (heat, hydro, CAC, water, building insurance) which is rare. Other features also included by maintenance fees are underground parking, indoor pool for year-round enjoyment and a well-equipped exercise room. The condo is ready for you to move in to start enjoying your new living. (id:59911)
Century 21 Red Star Realty Inc.
3318 - 585 Bloor Street E
Toronto, Ontario
living at the prestigious "Residences of Via Bloor" by Tridel. Step into luxury with this stunning residence, featuring 2 spacious bedrooms and 2 elegant bathrooms. Take in breathtaking views of the city's Eastern skyline from your private balcony, complemented by expansive floor-to-ceiling windows that flood the space with natural light. The open-concept modern kitchen offering abundant cabinetry, premium fixtures, and sleek finishes. Perfectly positioned between Castle Frank and Sherbourne subway stations, you're just minutes away from the vibrant Bloor The DVP is just a 2-minute drive away for effortless commuting. Exclusive Amenities for Ultimate Comfort: Keyless entry for added security, Outdoor pool, Hot tub and Sauna. Spacious guest suites and BBQ area for entertaining. Bike storage, movie theater, entertainment lounge, enjoyment. 24-hour concierge service to cater to your every need. (id:59911)
Homelife Landmark Realty Inc.
121 University Avenue E Unit# 103
Waterloo, Ontario
Located just minutes from the university, this well-maintained 4-bedroom, 4-bathroom end-unit townhouse condo is the perfect investment for parent investors seeking a steady cash flow. The property offers maximum comfort and privacy for student tenants. Nestled in a quiet, peaceful setting, the condo is a sanctuary away from the hustle and bustle of campus life, while still being conveniently close to all the university amenities. This balance of tranquility and accessibility makes it an ideal living space for students and a smart choice for investors looking for long-term rental income. Turnkey operation. Very profitable units. Check Supplements for the numbers. (id:59911)
Homelife Power Realty Inc.
287 Graham Avenue S
Hamilton, Ontario
Beautiful home on a beautiful street located near Gage park. This 3 story detached home features 4 unique bedrooms and over 2000 square feet above grade living space. Classic beauty and cared for so nicely. New roof, soffits, facia and even the windows are new. Two parking spaces on your private concrete driveway plus a backyard that’s both bright and private with a large deck plus patio area below. Beautiful entry way to your foyer and living room plus joint kitchen and dining area. The favorite room of this home is the family room. Massive space with cathedral ceilings featuring skylights and many windows. The perfect entertaining space. Four bedrooms and 3 bathrooms make this home ideal for a large family, plus a large basement with separate side entry. Move in ready, shows incredibly well! (id:59911)
Sutton Group - Summit Realty Inc.
1011 Townline Road
Puslinch, Ontario
Welcome to this one of a kind bungalow sitting on a 0.65 acre lot with a separate entrance 2 bedroom basement unit and 20 parking spots. Backing onto green space, only 1 min to 401 this home offers serious income potential. Located on Townline Road, this luxurious home features a triple-car garage and approx. 5000 sq ft of finished space. The striking stone and stucco exterior is enhanced by wooden pillars that welcome you in. Inside, enjoy an open-concept layout with soaring 10-foot ceilings on the main floor. The chef's kitchen boasts a large quartz island breakfast bar, extra cabinetry with pot lights, and high-end built-in appliances. The family room features a custom shelving accent wall with pot lights and a gas fireplace for a warm, inviting vibe. The home includes 3 spacious bedrooms, each with its own full en-suite. The primary suite offers tray ceilings, a private patio walkout, a huge walk-in closet, and a spa-like 6-piece ensuite. The fully finished basement is bright with large egress windows, a spacious rec room, bar rough-in, bathroom, and space to entertain. It also includes a self-contained unit with insulated floors, a full kitchen rough-in, 2 bedrooms, a full bath, laundry, a family room, and a separate entrance. Fire-resistant insulation adds peace of mind. Step out back to a 287-foot-deep lot backing onto serene green space. The yard is fully fenced and features a covered deck with pot lights and rear vehicle access. Additional highlights include a UV filter, water softener, iron mineral filter, reverse osmosis, and a water tank. This extraordinary property offers luxury, space, privacy, and an unbeatable location. Dont miss it! (id:59911)
RE/MAX Real Estate Centre Inc.
129 Fingland Crescent
Hamilton, Ontario
Impeccably maintained and updated four bedroom Aspen Ridge "The Hopkins" model offers over 2,700 square feet and 100k+ in upgrades! Fabulous street in family-friendly Waterdown, just a short walk to schools and YMCA. Welcoming first impression with beautiful landscaping, stone front steps and pathway to the backyard. Carpet-free home with upgraded tiles and red oak engineered hardwood throughout. Thoughtfully designed kitchen offers high-end stainless steel appliances, center island, sparkling light fixtures, under-cabinet lighting, granite countertops, timeless herringbone backsplash, extended kitchen pantry, pot drawers and soft-close cabinetry. Spacious great room with tray ceiling and gas fireplace and oversized dining room offer lots of room for entertaining. Notice the mudroom and inside entry to double garage. Hardwood and wrought iron staircase to upper level. Enormous primary bedroom with oversized walk-in closet and built-in organizer. Tranquil ensuite with enlarged frameless glass shower, soaker tub and double sinks. There are three more bedrooms on the upper level (one bedroom with private ensuite), main bathroom and laundry room. Notice the fourth bedroom has been opened up to create a loft space and features a closet plus a walk out to an enclosed balcony. Unfinished basement (with 3 piece rough-in) offers approximately 1,200 square feet of bonus space to make your own. Fully fenced backyard with professionally installed stone patio. Don't overlook the HunterDouglas Silhouettes window coverings, California shutters, 8 exterior patio doors with retractable screen door and built-in Paradigm in-ceiling speakers in kitchen and dining room!! (id:59911)
RE/MAX Escarpment Realty Inc.
866 Main Street E
Hamilton, Ontario
Versatile, stand-alone commercial building on a high traffic corridor connecting Downtown and East Hamilton. Enjoy exceptional visibility and accessibility directly on Main Street East. The desirable C2 zoning permits a wide array of uses, including office, retail, restaurant, financial services, and more, offering significant flexibility for investors or owner-occupiers. This property is particularly well-suited for medical, physiotherapy, and wellness-related businesses, offering substantial space for multiple clinics and treatment rooms across the main and second levels. A finished third level provides additional valuable space for offices, administrative functions, or storage. The fully finished basement with a separate entrance presents an excellent opportunity for a potential rental unit or expansion of your business. Situated on a deep lot, the property boasts ample on-site parking, a significant asset for attracting patients, clients, and staff. Benefit from the strategic location and adaptable layout to maximize your investment returns. (id:59911)
RE/MAX Escarpment Realty Inc.
507-509 Rogers Road
Toronto, Ontario
This mixed use unit in the heart of town, is priced to sell! Storefront with separate entrance to a 3 bedroom apt upstairs. retail store with many uses possible. Finished basement with washroom. Attached garage with one additional parking space in the back. Exciting possibilities to owning this multi use unit. Be your own boss, while owning the building. Live/work or rent.An impressive addition to your real estate portfolio. Seller is motivated. Quick closing preferred. (id:59911)
Homelife Silvercity Realty Inc.
