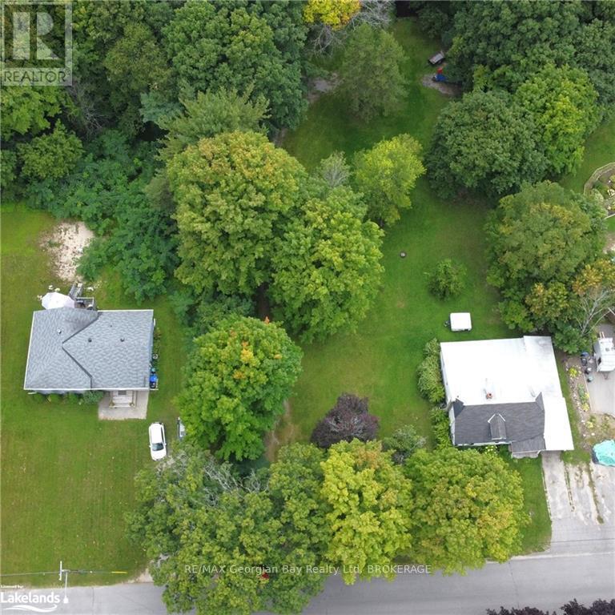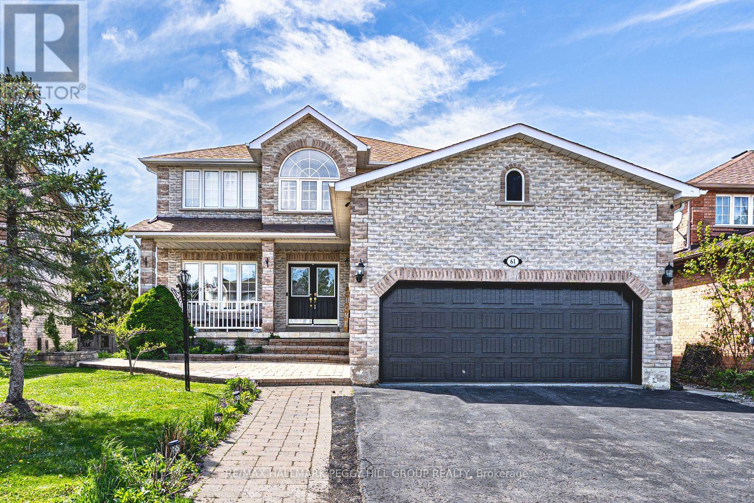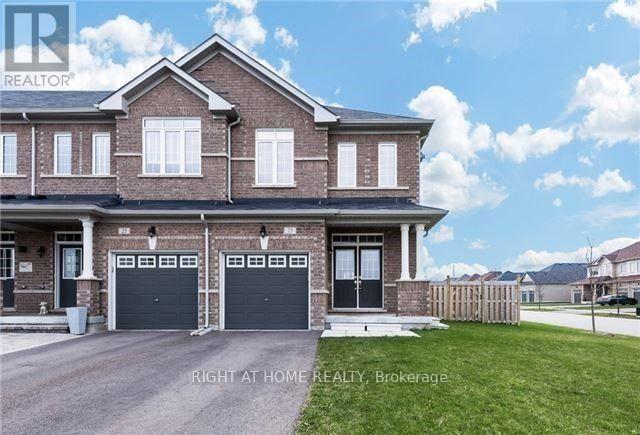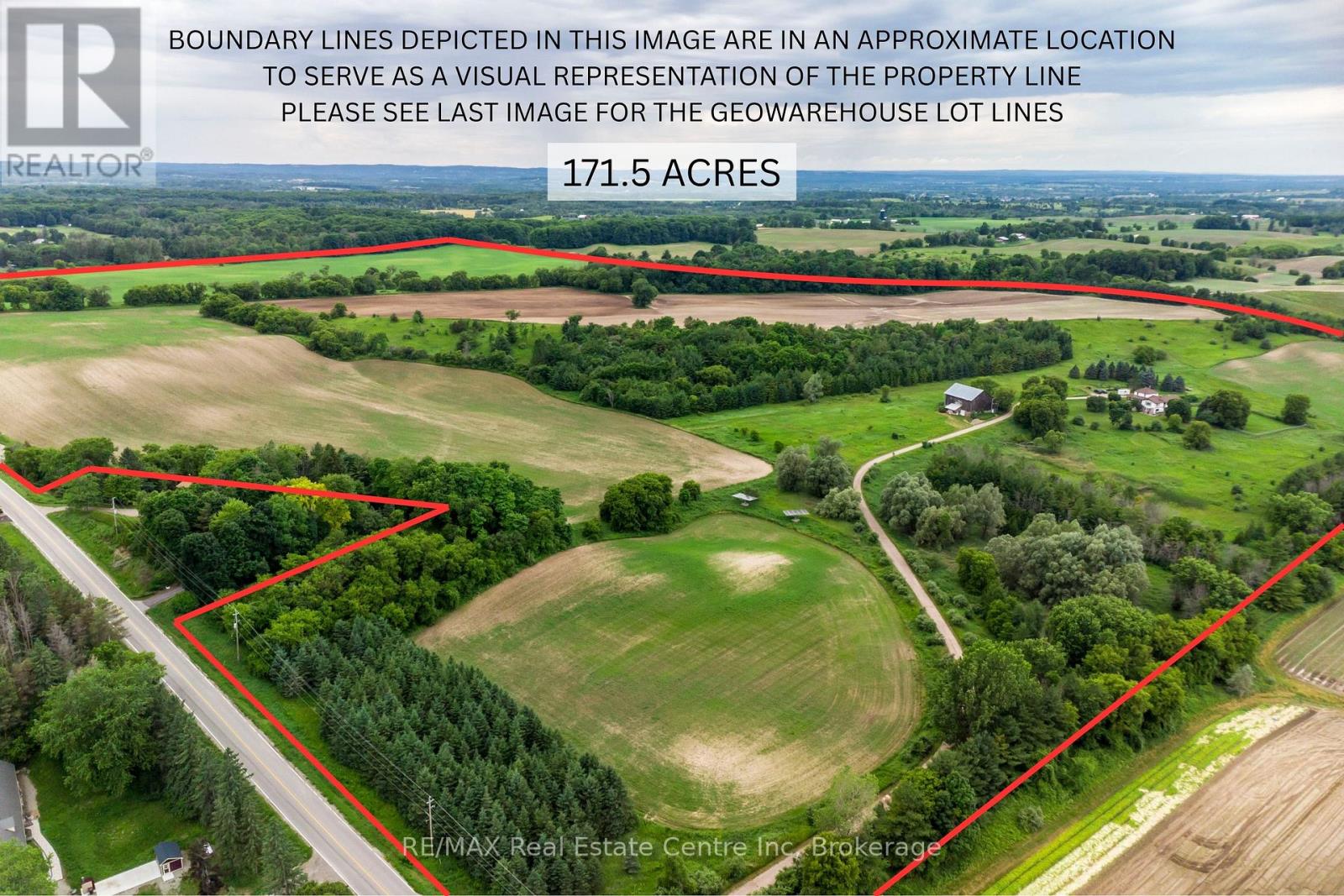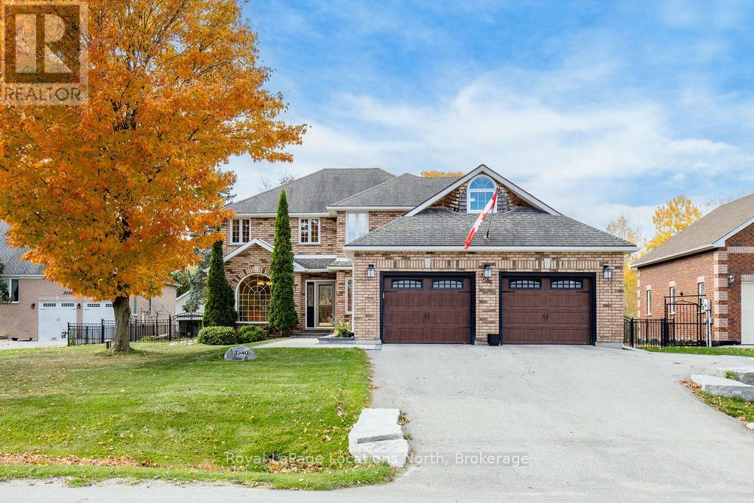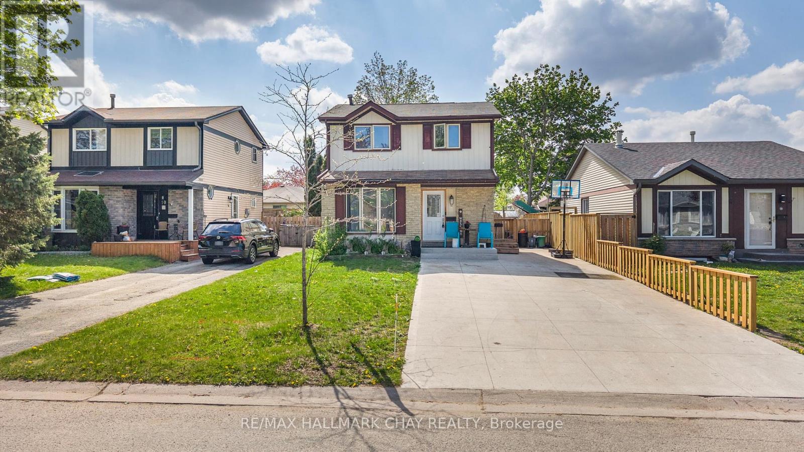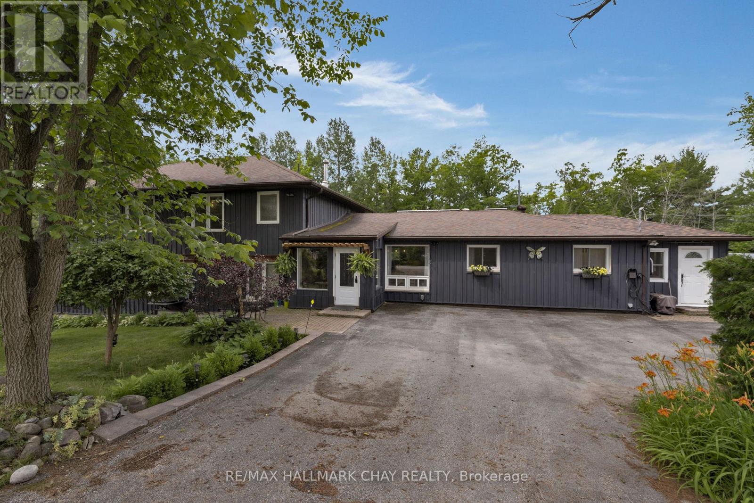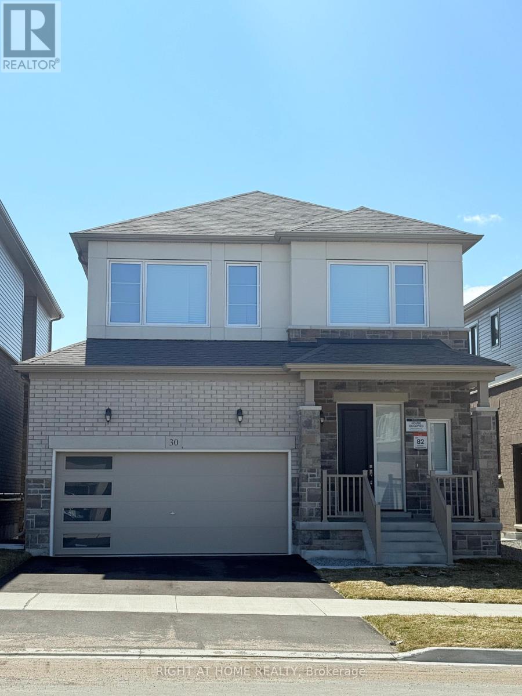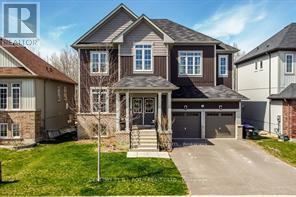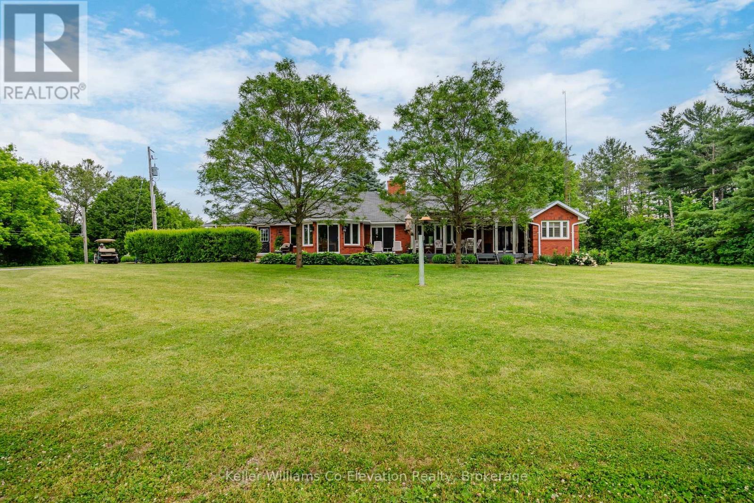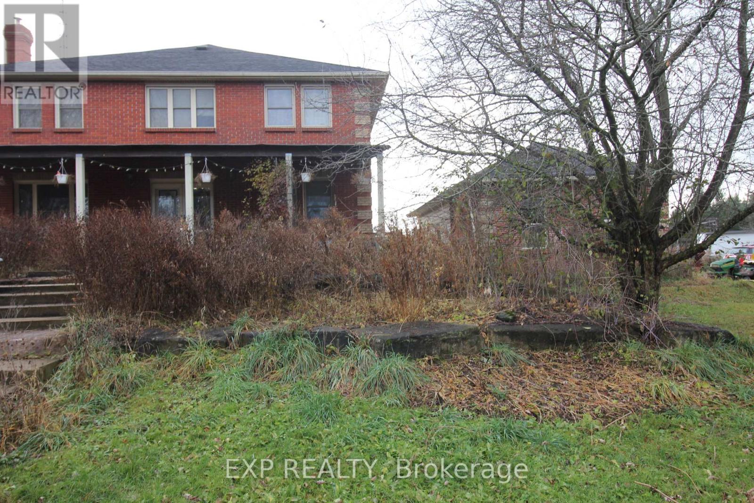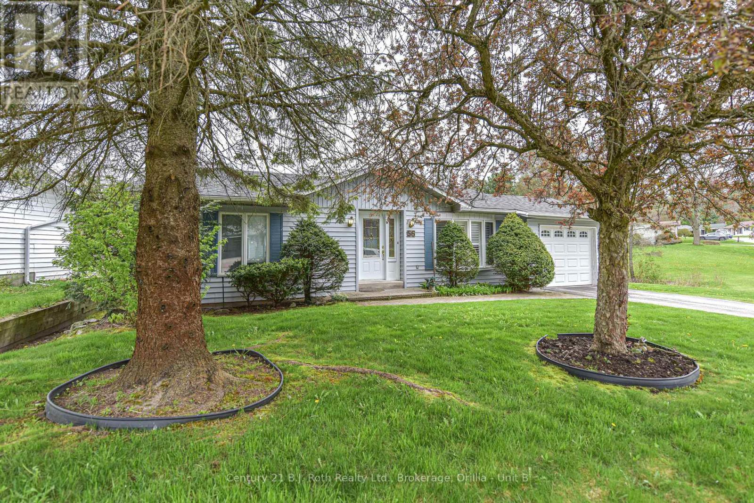284 Church Street
Penetanguishene, Ontario
NEWLY SEVERED LOT! CALLING ON ALL BUILDERS, INVESTORS, OR ANYONE WANTING TO BUILD YOUR DREAM HOME TODAY. CENTRALLY LOCATED IN NICE AREA OF TOWN, WALKING DISTANCE TO ALL AMENITIES, MARINA'S, PARKS, AND BEAUTIFUL GEORGIAN BAY. GAS, WATER AND SEWERS ARE ALL AVAILABLE. LOT MEASURES APPROX. 65 X 325. BUYER IS RESPONSIBLE FOR ALL DEVELOPMENT CHARGES AND BUILDING PERMITS. TAXES TO BE ASSESSED. WHAT ARE YOU WAITING FOR? (id:59911)
RE/MAX Georgian Bay Realty Ltd
61 Carley Crescent
Barrie, Ontario
EXPANSIVE FAMILY HOME WITH LEGAL SECOND SUITE & STYLISH UPDATES IN A PRIME LOCATION! Welcome to the ultimate family haven in Barries sought-after Painswick neighbourhood! This impressive all-brick home boasts over 3,600 sq. ft. of beautifully finished living space, beginning with an eye-catching curb appeal featuring a grand double-door entry, interlock walkway, and a welcoming front porch. With ample parking for up to 7 vehicles, thanks to a triple-wide driveway plus an attached double-car garage, this home is as practical as it is attractive. Inside, elegance abounds with recent updates, including freshly renovated bathrooms, new crown moulding and baseboards, a freshly painted staircase, and new paint throughout most of the home. The main level is designed for family gatherings, featuring hardwood floors, pot lighting, a spacious kitchen with quartz counters, a matching quartz backsplash, a stylish herringbone-patterned island and stainless steel appliances. The family room invites relaxation with its cozy gas fireplace, while a formal living and dining room offers extra space for entertaining. Upstairs, retreat to the massive primary suite, a true sanctuary with dual closets and a luxurious ensuite bath boasting a double vanity with quartz countertop, freestanding soaker tub and large walk-in glass shower. Three additional, generously sized bedrooms ensure everyone has their own space. The finished walkout basement opens up endless possibilities, presenting a legal second suite complete with a kitchen, rec room, two bedrooms, two full bathrooms including an ensuite, and two separate entries, ideal for extended family or income potential. Outside, unwind in the fully fenced backyard, which features a spacious deck, a patio, and a wood pergola. Located close to excellent schools, parks, shopping, and more, this home combines style, space, and unmatched convenience in a vibrant, sought-after community. (id:59911)
RE/MAX Hallmark Peggy Hill Group Realty
23 Snelgrove Crescent
Barrie, Ontario
Rare Opportunity To Own Large Corner End Unit In This Very Private Family Friendly Area. Home Is Across From Park, Close To Schools, Rec Centre, Shopping, Restaurants & More. Functional 3 Bedroom, 3 Washroom W/Fully Fenced Large Yard, Inside Entry From Single Garage. Upgraded Kit, Gas Fire Place, Large Windows, 10' Ceilings, Upper Level Laundry. Just Move In & Enjoy! (id:59911)
Right At Home Realty
6952 2nd Line
New Tecumseth, Ontario
Welcome to a remarkable opportunity for both aspiring farmers and seasoned professionals alike. Expansive cash crop farm with 171 acres of prime agricultural land with 125+ workable acres. Nestled within this picturesque landscape of rolling hills and scenic views, is a charming farm house that offers over 3,500 sqft of living space including an open concept kitchen, multiple living/dining rooms, 3+1 bed and 3 bath. The large walk out basement features a large rec-room and a second kitchen with many possibilities including potential for multigenerational living space for a large family. The farm's infrastructure is equally impressive, featuring a 42x62 two-storey barn, with a 1000 sq ft heated space, complete with electrical, plumbing, 3-pc bath, separate septic and plumbing rough-ins up stairs & down stairs for future kitchen and/or laundry, capable of accommodating a tack area, office or additional residence, storage, horses/livestock and much more. The barns solid construction provides a strong foundation for continued agricultural success. Farm land can be rented out for $50,000/year. Solar panels included generate around $10,000/year. In summary, this offering presents a rare opportunity to acquire not just a farm, but an agricultural enterprise with multiple revenue streams. Whether you are seeking to expand an existing operation or embark on a new agricultural venture, this property promises boundless potential for success. Located 10 minutes from the Caledon Equestrian Park. Also 1 km from the Caledon Rail trail for access by horse, foot, or bicycle to the Caledon Equestrian Park, Tottenham, Caledon and other locations. Fibre optic cable for high-speed internet at house and barn. Reach out today for more information or to book a showing! (id:59911)
RE/MAX Real Estate Centre Inc
3580 Linda Street
Innisfil, Ontario
A SHORT WALK TO THE WATER. Discover this all brick, 4 bedroom, 3 bathroom, family home with an additional main floor office space, ideally located in a sought-after, family-friendly area just steps from water access + the amenities of Friday harbor located next door. Situated on a beautifully landscaped lot just under half an acre, this property offers exceptional outdoor and indoor living. The main floor welcomes you with lots of natural light offering many windows and an inviting layout. The custom kitchen offers granite countertops, stainless appliances, gas stove and convenient side door to a covered porch perfect for barbequing. An elegant separate dining room with hardwood, is perfect for everyday living and hosting family holidays. The cozy sunken living room is open to the kitchen. Upstairs, the large primary bedroom is a true retreat, complete with an updated ensuite (featured in a magazine) + a private open balcony overlooking the lush backyard. Three additional bedrooms and a second updated bathroom offer the space any family dreams of. As you enter the lower level, the hardwood staircase leads you to the professionally designed basement perfect for hosting. Featuring a dry bar, custom fireplace, pool table, large TV to watch the game + plenty of space for the guys poker night. Step outside to enjoy the wraparound deck, a spacious patio perfect for entertaining + a custom designed front walkway. Additional highlights include a convenient 2-car garage with inside entry to main floor laundry, newer garage doors, fully fenced yard with rod iron fence, 2 sheds, driveway re-done approx 2014 with armor stone features, updated lighting and much more. This home is a rare find, so don't miss out. Above grade square footage: 2700 Below grade square footage: 1110. (id:59911)
Royal LePage Locations North
12 Bronte Crescent
Barrie, Ontario
Looking for a great investment opportunity or your first home? This updated legal duplex in Barrie is the perfect choice! Featuring an updated 3-bedroom, 1-bathroom main unit (2021/22) and a fully separate 1-bedroom, 1-bathroom basement unit, both updated finished with new appliances (2021/22) and new windows in the basement unit. This property offers both a comfortable living space and income potential.This home boasts updated finishes and a well-maintained layout, making it move-in ready for you or your tenants. With close proximity to public transit, parks, and public schools, this property is ideal for both families and renters. Whether you're looking to live in one unit and rent the other, or add a solid income-generating property to your portfolio, this legal duplex is an opportunity you don't want to miss. Schedule your viewing today! (id:59911)
RE/MAX Hallmark Chay Realty
54 Forest Harbour Parkway
Tay, Ontario
Close to water and HWY access. This unique home offers in law potential, great space for extended family. Plenty of parking and separate entrances. Main level offers Primary bedroom with Ensuite, 2nd bedroom, Eat-in Kitchen, Living room, Sunroom and 4 piece bath. Main and Upper level separated by doors but optional to have as a large single family home or two living spaces. Upper level offers a kitchenette, Dining area, living room, Primary bedroom with ensuite, walk in closet and dressing room. 4th bedroom is surrounded by windows and nature views. 3 Large tandem double deep garage. 9ft doors and insulated. Great use for a shop. Solar panels are owned and usage is for home as a supplemental hydro use. This home is well maintained, the size is very impressive. The space is very unique for one large family that likes space or a two family home. There are 3 large outdoor storage sheds. Located close to Georgian Bay and highway access in a quiet area. No traffic noise here just nature and birds. (id:59911)
RE/MAX Hallmark Chay Realty
30 Shepherd Drive E
Barrie, Ontario
Welcome to a beautifully crafted Brand new home by Great Gulf, an award-winning builder known for quality and innovation. Step into contemporary interiors that blend modern living with a natural, seamless flow. Designer touches and carefully curated features elevate the aesthetic, while the layout is thoughtfully planned for everyday comfort and convenience. This stunning, single-family-sized residence offers not only elegant finishes but also a practical and livable space. Set on a premium $120K lot backing onto open green space, it provides privacy and tranquil views plus over $125K in upgrades throughout its expansive 2,245 sq. ft. interior. Highlights include a walk-out basement, hardwood stairs from the main floor to the basement, 4 spacious bedrooms, and 4.5 bathrooms. Enjoy brand new stainless steel appliances and 9-foot ceilings on both the main and second floors. The semi-finished walkout basement offers endless possibilities for personalization. Luxury upgrades include a gas fireplace (with a cooling fan and electrical outlet ready for TV mounting), quartz countertops in the kitchen and all bathrooms, and a double-car garage prepped with an EV charging outlet. The builder has also added a 3-piece ensuite bathroom in the basement for added convenience. (id:59911)
Right At Home Realty
215 Roy Drive
Clearview, Ontario
Welcome to your dream family home offering nearly 2,900 sq ft on a rare 50-ft lot backing onto a tranquil E.P. forest. This bright, modern farmhouse features a spacious open-concept layout with a grand two-story foyer, gourmet kitchen with quartz island, stainless steel appliances, and a forest-view sink. The seamless flow between the kitchen, family room, and formal living/dining areas connected by a butlers pantry makes entertaining a breeze. Upstairs, you'll find four generously sized bedrooms, each with bathroom access (two ensuites + Jack-and-Jill), plus a convenient upper laundry room. The backyard is a private retreat with a two-tiered deck, firepit, and kids play space. Located in a growing Stayner community. (id:59911)
Century 21 B.j. Roth Realty Ltd.
4060 10th Side Road
Bradford West Gwillimbury, Ontario
10+ Acres Executive Private Estate with No direct neighbours backing onto mature Simcoe County Forest - spectacular oversized 3 bed/3 bath ranch style bungalow with a modern touch and pride of ownership evident throughout the property. This amazing property boasts an oversized 3 bay workshop offering plenty of space for all your toys. This one of a kind piece of real estate has two road frontages to gain entry to the property with a second driveway and potential to sever and build 2+ additional homes. You will love exploring your estate from the front seat of your golf cart and enjoy the multiple cut trails and general serene landscape. The home boasts an attached 2 car garage, a spacious living room open to a raised dining room ideal for entertaining, a large eat in kitchen with a ton of natural light flooding in from multiple windows, a family room with huge brick wood burning fireplace, primary bedroom with walk-in closet, ensuite with soaker tub and sliding doors to the large deck. The landscaped back yard is complete with a deck, stone patio, pergola and hot tub to relax and enjoy after a long day or to enjoy with family and friends. The lower level has a secondary family room with a ton of space open to finish to your needs, which makes this the perfect home for a large or growing family! Under 5 Minutes to Bradford, Walmart and Tanger outlet Mall, Minutes to Hwy 400, 88, 89, 11 and New 413. (id:59911)
Keller Williams Co-Elevation Realty
690 Concession Road 2 Road
Brock, Ontario
For the first time at this price, this captivating 78-acre property is available at this price, blending picturesque landscapes, abundant wildlife, and a spacious, welcoming home. With 40 acres of workable farmland and 38 acres of scenic woodland and trails, this property also features a beautiful 5-acre spring-fed pond, creating an outdoor oasis and a refuge for deer and other wildlife.Built in 1988, the 4-bedroom home offers over 3,000 square feet of thoughtfully designed space with timeless charm. Rich hardwood floors extend throughout, complementing the cozy atmosphere, while an impressive floating oak staircase adds a distinctive architectural touch to the Foyer. Two natural wood fireplaces provide warmth and ambiance perfect for cozy winter evenings.The open-concept main floor offers a bright, inviting kitchen with ample counter space and cabinetry, flowing effortlessly into spacious living areas. Large windows fill every room with natural light and provide sweeping views of the surrounding countryside, enhancing the peaceful, connected-to-nature experience.Upstairs, each bedroom is generously sized with ample closet space, and an oversized storage closet offers additional convenience for the primary bedroom suite. Outside, explore trails through the mature forest, work the farmland, or unwind by the serene pond.This property represents the essence of country living complete with privacy, tranquility, and abundant natural beauty. Don't miss this rare opportunity to own a one-of-a-kind property offered at this price for the first time. **EXTRAS** 2 wood fireplaces, covered back deck and front porch, hardwood floors throughout. Natural Oak cabinets in lt (id:59911)
Exp Realty
56 Tecumseth Pines Drive
New Tecumseth, Ontario
Welcome to 56 Tecumseth Pines! 2 bedroom bungalow in a premium location backing onto the pond. The open concept main floor features a bright living room, dining room & kitchen. You are sure to enjoy the sunroom with walkout to rear patio overlooking the pond and wonderful landscape. There is a main floor master bedroom with 4 piece ensuite and a second bedroom with semi ensuite privilege to the 2 piece powder room. This home has a full basement that offers a rec. room, 2 piece bath, laundry room and ample storage! Paved driveway and attached 1 car garage. Central air & Natural gas furnace are new within the last 5 years. You're sure to enjoy this residential Adult lifestyle community with a stunning landscape and friendly atmosphere! There are several amenities to enjoy including Community Centre, Indoor Swimming Pool, Tennis/Pickle ball Courts, Bocci Courts, Shuffleboard Courts, Library (music and television room), Exercise Room, Workshop, Billiards Room, Multipurpose Room, Bowling & Darts. New land lease fee - $1050/mo plus est.taxes of 183.15/mo; water use billed quarterly. (id:59911)
Century 21 B.j. Roth Realty Ltd.
