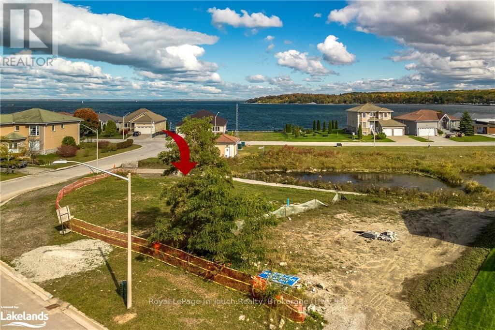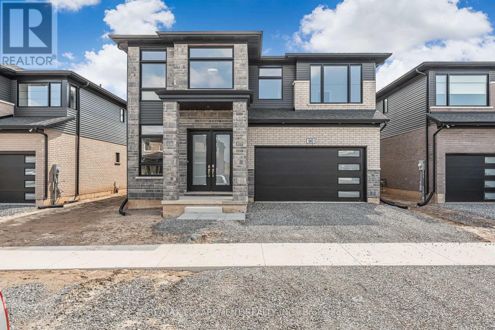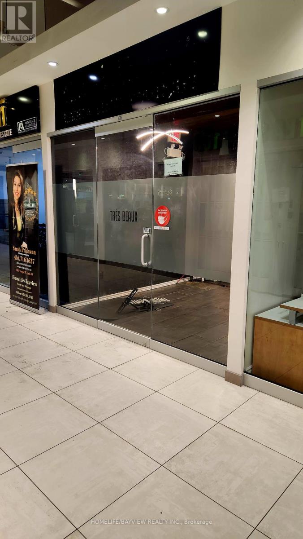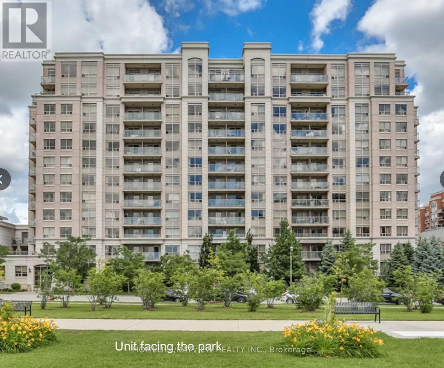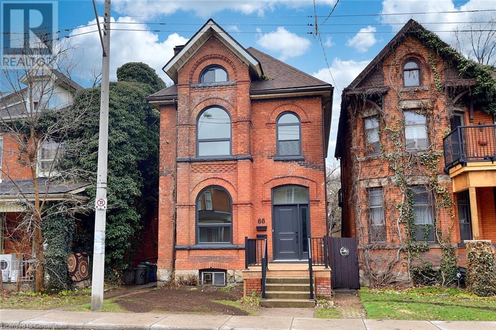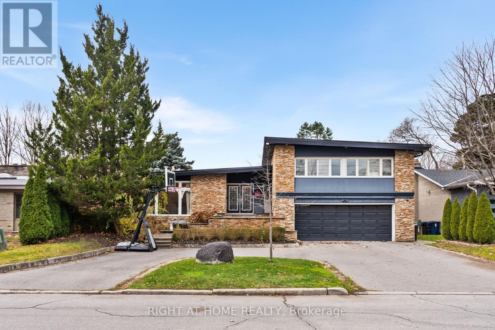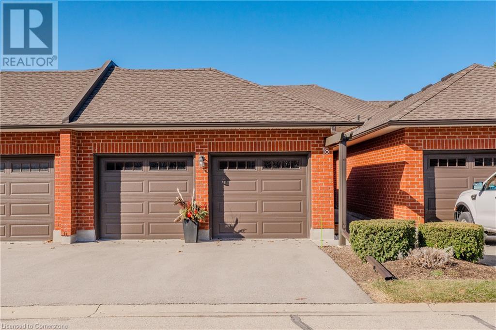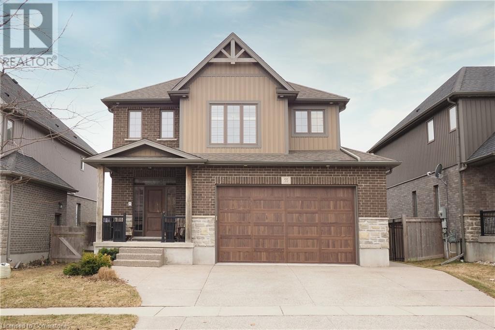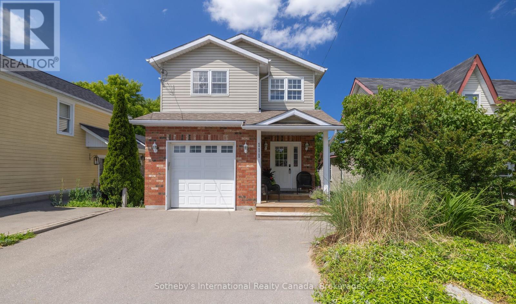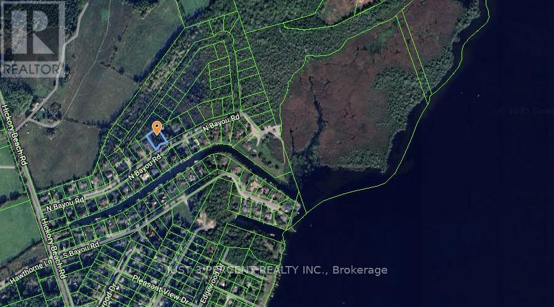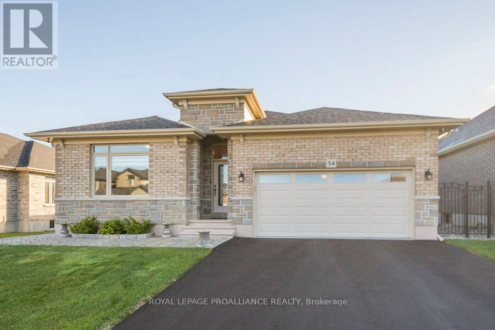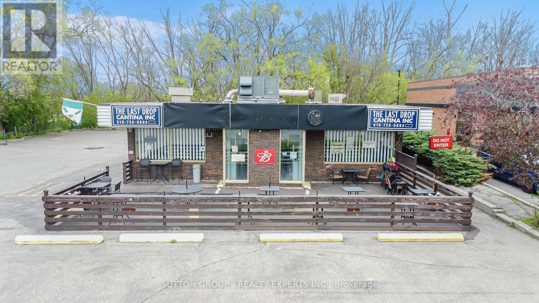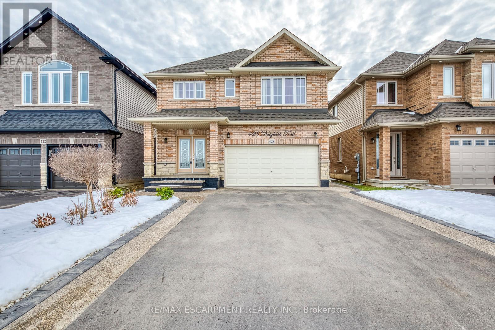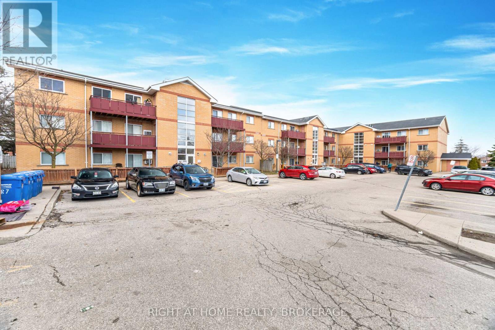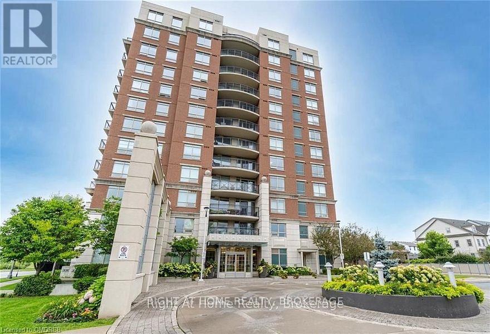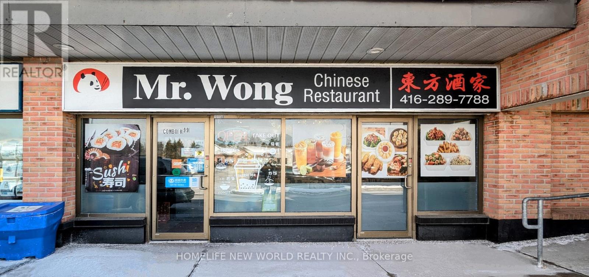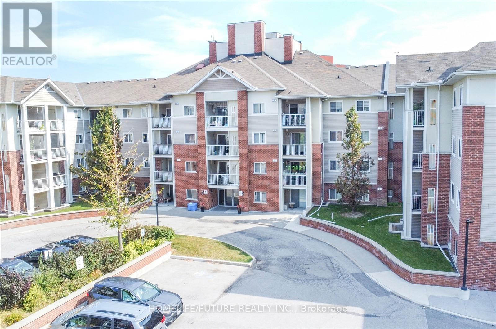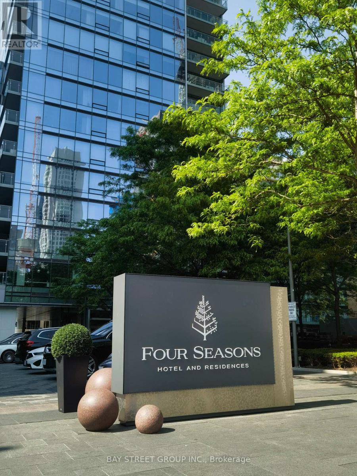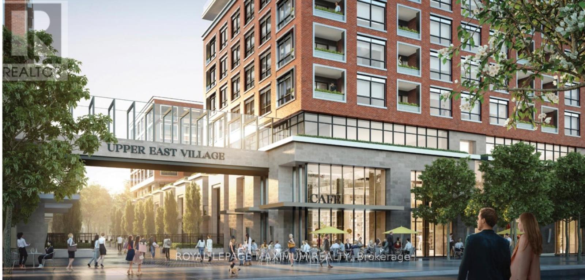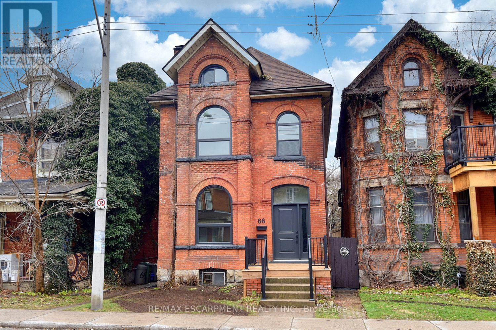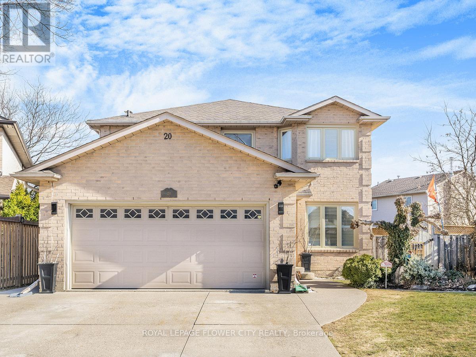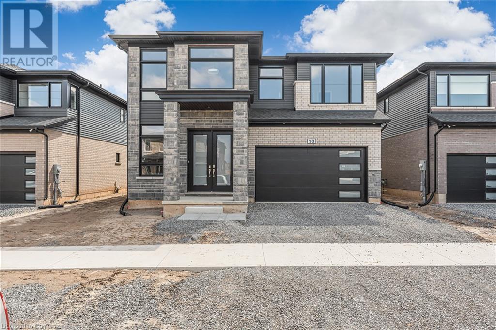517 Taylor Drive
Midland, Ontario
Opportunity awaits to Build your dream home in this sought after area of Tiffin By The Bay at Tiffin Estates on this level fully serviced estate lot with natural gas, hydro, water and sewers all available. Enjoy the water view from your very own back yard. There is immediate access to Midland's Waterfront Rotary Trail system used for walking, biking and hiking; a marina, a ball park and Midland's downtown with shopping and restaurants as amenities located near by. The Seller has provided a grading plan, lot location plan, and available floorplans should a Buyer consider this option in building a home. The Buyer is responsible for all development charges at the time of applying for a building permit, these charges are subject to change. Schedule B to be attached to all offers. (id:59911)
Royal LePage In Touch Realty
90 Acacia Road
Pelham, Ontario
Welcome to 90 Acacia Road, a newly constructed 4-bedroom, 4-bathroom detached home in the sought-after community of Fonthill. Boasting 3,045 square feet of beautifully designed living space and over $119,000 in upgrades, this home offers a perfect blend of luxury and practicality. The open-concept main floor features upgraded Eterna tile and luxury vinyl plank flooring throughout, a dedicated office space, and a spacious mudroom with direct access from the garage-ideal for busy families. The chef-inspired kitchen and bright, airy layout make entertaining effortless. Upstairs, you'll find four generously sized bedrooms, three bathrooms, and a versatile loft. The luxurious primary suite includes two walk-in closets and a spa-like 5-piece ensuite complete with a large soaker tub and a glass-enclosed tiled shower. The basement has been thoughtfully designed with upgraded windows to allow for future bedrooms, along with a bathroom rough-in for added convenience. Located in a family-friendly neighbourhood close to parks, schools, and amenities, this exceptional home is move-in ready and waiting for you. (id:59911)
RE/MAX Escarpment Realty Inc.
4598 Willow Creek Drive
Mississauga, Ontario
Welcome to this stunning 4-bedroom executive residence offering over 3,800 sq ft of beautifully finished living space including 2,845 sq ft above ground and a professionally finished 1,000+ sq ft basement. Situated in one of Mississaugas most highly sought-after neighbourhoods, this home is the perfect blend of style, comfort, and function.The custom-designed kitchen is a chefs dream, featuring solid wood cabinetry, granite countertops, high-end stainless steel appliances, and two skylights that bathe the space in natural light. Elegant California shutters and rich Brazilian hardwood flooring elevate the main living areas, complemented by a cozy gas fireplace that adds warmth and charm.The fully finished basement is an entertainers paradise complete with a Danby draught beer tap, gas fireplace, and spacious layout ideal for movie nights or gatherings. Separate side and garage entrances offer great flexibility and potential for an in-law or rental suite.Step outside to your professionally landscaped backyard, featuring patterned concrete, a front and rear irrigation system, and plenty of space to relax or entertain.Just minutes from Erindale GO Station, Highways 403/401/407, Square One Shopping Centre, Credit Valley Hospital, and top-rated French Immersion schools, this home offers unmatched convenience in a truly prestigious setting. (id:59911)
Bay Street Group Inc.
602 - 1182 King Street W
Toronto, Ontario
Experience modern urban living at XO2 in this brand new well designed ( no wasted space) 1 bedroom plus den -2 bath condo at the edge of Liberty Village and King West neighbourhoods.This stylish unit features a spacious open concept layout with floor to ceiling windows that flood the space with natural light.The kitchen features quality integrated appliance & quartz countertops -perfect for cooking and entertaining. Enjoy the large separate den -easily used as a 2nd bedroom & ideal for use as a home office or guest room. Step out onto the amazing expansive terrace that extends the full width of unit and overlooks the tranquil inner courtyard.Full featured building amenities include 24 hr concierge, Think (meeting room)),gym, boxing lounge, games room/golf simulator, co work/business centre, party/ private dining room,huge outdoor patio terrace on 2nd level for lounging - with BBQ area.TTC at your door and steps to restaurants, parks, shopping and more! (id:59911)
Royal LePage Real Estate Services Ltd.
12-04 - 2420 Baronwood Drive
Oakville, Ontario
Modern 2-Bed, 2.5-Bath Townhome with Rooftop Terrace in North OakvilleWelcome to this beautifully updated 2-bedroom, 2.5-bathroom townhome located in the highly desirable Westmount community of North Oakville. Featuring an open-concept layout, private rooftop terrace, and underground parking, this home offers the perfect blend of style, space, and convenience. Highlights:Bright and spacious open-concept living area with modern finishes; Classic white kitchen with ample cabinetry and prep space; Generous great room, ideal for relaxing or entertaining; Large primary bedroom with 3-piece ensuite and walk-in closet; Second bedroom perfect as a guest room or home office; Stylish 4-piece main bathroom plus convenient main floor powder room; Private rooftop terrace perfect for outdoor dining and lounging; One underground parking space included, plus ample surface visitor parking! Prime Location: Situated in the sought-after Westmount neighborhood, Close to top-rated schools, Oakville Trafalgar Hospital, parks, and scenic trails. Easy access to major highways and Bronte GO Station for commuters. This is a rare opportunity to enjoy turnkey living in one of Oakville's most vibrant and connected communities! (id:59911)
Homelife Landmark Realty Inc.
3096 Preserve Drive
Oakville, Ontario
Experience luxury living in this upgraded 3-storey freehold townhouse in one of Oakvilles most sought-after neighborhoods! Featuring 3 spacious bedrooms, 4 bathrooms, a double car garage, and nearly 1900 sq ft of beautifully finished space, this home blends style, function, and comfort. From the elegant stone and stucco exterior to the custom wainscoting throughout, every detail has been thoughtfully designed. Enjoy a sun-filled open-concept layout with hardwood floors, a sleek modern kitchen with stainless steel appliances, quartz countertops, custom backsplash, and breakfast island. Walk out to a large entertainers deck perfect for BBQs or unwind on one of three balconies. The primary suite boasts a walk-in closet, 4-piece ensuite with deep soaker tub, and a private balcony for evening sunsets. The ground-level family room offers soaring ceilings and can double as an in-law suite or home office. Bonus features include a premium water softener and reverse osmosis water purifier system for the ultimate comfort. No backyard means low maintenance, no condo fees, and maximum convenience. Steps to top schools, parks, trails, shopping, transit & highways this is the one youve been waiting for! (id:59911)
Bay Street Group Inc.
311 - 859 The Queensway
Toronto, Ontario
Conceirge, TTC, Hwy 427 & Go Station, Shopping Sherway Gardens, Movies, Restaurants, Parks. Minutes to Humber College. Minutes to Downtown, Entertainment Bar & Lounge, Gourmet Kitchen & Private Dining Room, Outdoor Oasis Garden & Lounge, Outdoor Games Room with Lawn bowling Lanes, Yoga/Wellness Studio & Gym. Just west of Islington Ave. on South Side of Queensway. Entrance on Plastics Ave. Parking included, Locker on same floor near Suite. Condo has been Freshly Painted and ready for move-in. (id:59911)
Right At Home Realty
433 Brock Avenue
Burlington, Ontario
Prime Location by Burlington's Waterfront. Located steps from Spencer Smith Park, this commercial space offers unmatched exposure to foot traffic generated by year-round events, including the Sound of Music Festival, Canada Day Celebrations, Ribfest, and exhibitions at the Burlington Art Centre. Surround yourself with established local businesses, restaurants, cafes, and the Burlington Performing Arts Centre, creating a strong built-in customer base. Situated in a high-density residential area, this location provides an excellent opportunity to grow your business in one of Burlingtons most active neighbourhoods. Outstanding accessibility featuring two street-front entrances, a wheelchair-accessible ramp, a front patio, and ample free parking for both customers and staff. Located just seconds from the QEW, the property offers convenient access to Oakville, Hamilton, and surrounding areas. Flexible and Functional Space. Well-suited for fast-service restaurants, cafes, boutique retail, wellness studios, or professional services. The layout is adaptable to accommodate a range of business needs. Lease Terms - Rent: $3,900 per month, including TMI. Hydro not included. (id:59911)
RE/MAX Realty Services Inc
211 - 37 Galleria Parkway
Markham, Ontario
Great location, demand well kept bldg. Unobstructed view of park from balcony and bedroom facing quiet street(best side of bldg.)Just few mins. walk/drive to many restaurants, movie theatre, rapid transit w/express to airport & easy direct bus to subway. 404/407 access mins. away. Unit has generous size bdrm. tasteful finishes( freshly painted and new laminate floor in bdrm.) Custom lighting in bdrm./living rm.. Kitchen has generous cabinet space w/brkfst island. Great gym and pool. (id:59911)
Homelife/bayview Realty Inc.
66 Erie Avenue
Hamilton, Ontario
Step into a potentially lucrative investment opportunity with this meticulously renovated legal duplex, boasting approximately $200K in high-quality upgrades. Designed for long-term value, both above-ground units are bathed in natural light and equipped with modern amenities to attract reliable tenants. The main floor features two spacious bedrooms, a bright living area, in-unit laundry, and sleek new appliances—offering a seamless living experience. Upstairs, a generously sized two-bedroom plus den layout provides dedicated living and dining spaces, complemented by a full suite of new appliances, including a washer, dryer, stove, and dishwasher. Major updates, including a roof (2017), refurbished exterior stairs, and enhanced entryways, ensure peace of mind and durability. Positioned in a walkable neighborhood with prime access to transit and shops, this turnkey property is ready for immediate occupancy—ideal as a primary residence or a high-yield rental investment. Don't miss out on securing an asset that combines style, convenience, and strong returns. (id:59911)
RE/MAX Escarpment Realty Inc
1183 Caliper Lane
Pickering, Ontario
Well Maintained & Spacious 4+1 Beds & 4 Baths End Unit Freehold Townhouse Located In A Sought After Family Neighbourhood. The Open-Concept Layout Features A Combined Living & Dining Area. The Modern Kitchen Boasts Quartz Countertops, Stunning Backsplash, Breakfast Bar, Cabinetry & S/S Appliances. Hardwood Floor Throughout The Main Level. The Master Bed Retreat W/ Over-Sized Luxurious 5Pcs En-Suite, A Charming Sitting Area, Massive W/I Closets, & Large Windows For Plenty Of Natural Light. The Open Concept Family Room Comes W/Fireplace. Total 2,738 Sq.Ft Feels like a Detached Home. Ascend the Oak Staircase to Discover an Upper Floor Media Room. Close To Seaton Hiking Trail, Mins To Pickering Town Centre, Schools, Pickering GO Station, Easy Access To Hwy 401/ 407/ 412 & Smart Centre. Walking Distance To Parks, School Bus Services & More. Dont Miss Out on This Opportunity To Lease A Beautiful House. A Must See! (id:59911)
RE/MAX Crossroads Realty Inc.
137 Pineway Boulevard
Toronto, Ontario
Sun Filled Home In High Demand Area. Daycare/Primary School & Pineway Park At The Door. Walking To Zion Heights Middle School And Ay Jackson Ss, Close To Seneca College, Shopping,Go- Stn,Trails,Community Center And Library. (id:59911)
Home99 Realty Inc.
4005 - 9 Bogert Avenue
Toronto, Ontario
Luxurious Emerald Park Residences Located At Yonge & Sheppard. Floor To Ceiling Windows. Bright & Spacious Open Plan Design. 9Ft Ceilings, Breathtaking Unobstructed West View. Modern Kitchen With Miele Appliances. Direct Access To Subway & Ttc Station, Supermarket, Tim Hortons, Lcbo, Restaurants. Minutes To Hwy 401, City Centre, Library, Shopping. Great Amenities: Gym, Guest Suites, Party Room, Indoor Pool And 24 Hr Concierge. (id:59911)
Global Link Realty Group Inc.
40 Heathview Avenue
Toronto, Ontario
An Architectural Gem On A Ravine Lot In Prestigious Bayview Village Set On An Exceptional 64.5' x 236.5' Ravine Lot In One Of Toronto's Most Coveted Enclaves -- This Grand Raised Bungalow Boasts Over 5,000 Sq. Ft. Of Refined Living Space, Seamlessly Blending Timeless Elegance With Modern Luxury. The Main Level Showcases A Light-Filled Living Room Framed By Expansive Picture Windows Overlooking A Secluded Backyard Oasis. A Formal Dining Room Opens To A Walkout Deck, Creating A Seamless Indoor-Outdoor Flow For Sophisticated Entertaining.The Gourmet Eat-In Kitchen Is A Chefs Dream, Featuring Double Built-In Ovens, Stone Backsplash, Two Sinks, Abundant Cabinetry, And Premium Appliances Throughout. The Opulent Primary Retreat Offers A Five-Piece Spa-Inspired Ensuite, A Cozy Fireplace, A Walk-In Closet, And Tranquil Views Of The Lush Ravine. Two Additional Upper-Level Bedrooms Offer Generous Space, Double Closets, And Access To A Thoughtfully Designed Three-Piece Bath With Walk-In Shower.The Expansive Walk-Out Lower Level Is Tailored For Relaxation And Entertaining, Highlighted By A Gas Fireplace, Spacious Recreation Room, Additional Bedroom, Separate Laundry Room With Built-Ins, And Ample Storage. Step Outside To A Resort-Caliber Backyard Featuring A Heated Pool With Waterfall, Covered Patio, And The Rolls-Royce Of Jacuzzis. The Full Outdoor Kitchen Is Equipped With Dual BBQs, A Running Water Sink, Mini Fridge, Generous Counter Space, And Storage Perfect For Hosting At Scale.With Four Separate Entrances, A Ravine-Lined Lot, And Access To Top-Tier Schools Including Earl Haig Secondary, This Rare Offering Combines Prestige, Privacy, And Unmatched Lifestyle. Minutes From Bayview Village, Highways, And Transit. This Is Luxury Living Without Compromise. (id:59911)
Right At Home Realty
1006 - 105 George Street
Toronto, Ontario
Experience the best of downtown living in this bright, beautifully maintained 1-bedroom plus den suite with breathtaking, unobstructed south-facing city views. Floor-to-ceiling windows flood the space with natural light the moment you walk in. The smart, spacious layout features ample storage and the rare bonus of a powder room. The den is a true separate roomideal as a home office, guest space, or creative studiowhile the open-concept kitchen and living area flow seamlessly, perfect for entertaining or simply relaxing. Step outside to a fully-tiled 105 sq. ft. balcony and take in the incredible skyline backdrop.Located in one of Torontos most vibrant and historic neighbourhoods, youre steps from St. Lawrence Market, George Brown College, the Distillery District, the Financial Core, shops, groceries, restaurants, and transit. Commuters will appreciate quick access to the DVP and Gardiner. Enjoy top-tier amenities including a 24-hour concierge, full gym, two stylish party rooms, a billiards lounge with outdoor terrace and BBQs, media room, guest suites, and visitor parking. Short-term rentals are allowed, offering both flexibility and potential income. This is downtown living at its finest. (id:59911)
RE/MAX Hallmark Realty Ltd.
131 Searle Avenue
Toronto, Ontario
Exceptional Modern Living & Investment Opportunity in Bathurst Manor. Discover the perfect blend of style, comfort, and investment potential with this impeccably renovated home featuring two beautifully designed units. The main floor boasts an open, modern layout with three spacious bedrooms and two bathrooms, complemented by heated floors in the foyer and kitchen. The contemporary eat-in kitchen is a chefs dream, complete with custom cabinetry, stainless steel appliances, and elegant hardwood flooring throughout. The lower-level unit, with its separate entrance, offers two bedrooms ,one bathroom, complete kitchen with SS Appliances making it ideal for rental income, or a private guest suite. Step outside to a generously sized backyard, perfect for relaxation and entertaining, featuring an inviting outdoor Jacuzzi and built-in decks that provide additional outdoor living space. A brand-new asphalt driveway adds to the homes curb appeal and functionality. Located just steps from the TTC, shopping centers, and top amenities, this home is perfect for families looking to live in a prime location while also generating rental income. Whether your an investor seeking strong returns or a homeowner looking for versatility, this is an opportunity you don't want to miss! (id:59911)
RE/MAX Hallmark Realty Ltd.
10 Isherwood Avenue Unit# 18
Cambridge, Ontario
Savannah Oaks gem! Stunning 2 bedroom, 3 bathroom bungalow townhouse condominium with double garage in desirable complex! Private front courtyard with sitting area & barbeque. Recently renovated with over $100K in luxurious modern finishes throughout! Updates include flooring, bathrooms and kitchen with granite counters. Beautiful, bright living room featuring accent wall with linear fireplace & walk-out to yard. Convenient main floor laundry. Primary bedroom with walk-in closet & ensuite bath with rainforest & hand-held shower heads. New staircase with tempered glass railing. Finished rec room area with office nook & bathroom, plus ample storage space and future games room. Less than a 10-minute drive to the 401 & GO Transit! (id:59911)
RE/MAX Solid Gold Realty (Ii) Ltd.
55 Geiger Place
Baden, Ontario
Welcome to 55 Geiger place, located on a family friendly and kid vibrant cul-de-sac nestled in the cozy community of Baden! Get out of the city to this 3 bedroom, 3 bathroom, 2-storey home with wonderful natural light bathing the open concept main floor. Hardwood flooring through the living & dining rooms with a double-sided gas fireplace bring elegance and warm country feel to this modern home. Unique features include a butler’s pantry and ceiling speakers which makes hosting a breeze. Walk out from the dinette through extra wide sliding patio doors to a large stamped concrete patio with gazebo. Low maintenance in the spring & summer means you get the perfect blend of outdoor life, country air, plus an inviting backyard optimal for outdoor hosting and a place to enjoy relaxing sunsets over a farmer’s field that will amaze your family and friends. Escape to the upstairs primary bedroom with vaulted ceilings and a huge walk-in closet before heading to the ensuite with quartz counters, ceiling speaker, and spa shower heads. Two sizeable bedrooms convenient for a growing family, as well as a media loft for your next great movie escape, home office with stunning view to fields & natural light, or transform it into a children’s play area. Convenient upper-level laundry. Topped off with a new furnace (2025) & A/C (2024), exposed aggregate driveway & heated double garage, this is truly a place you will want to call home! (id:59911)
RE/MAX Solid Gold Realty (Ii) Ltd.
111 Rodney Street
Collingwood, Ontario
Welcome to this lovely 2-storey home family home nestled in desirable downtown Collingwood. Boasting 3 bedrooms and 3 bathrooms, including a primary bedroom with an ensuite bathroom, this residence offers both comfort and convenience. The main floor features an open concept layout, enhancing the sense of space and flow throughout. A separate dining area complements the beautiful entertainer's kitchen, equipped with stainless steel appliances and expansive granite countertops, perfect for preparing meals and hosting gatherings. The living room is a cozy retreat, complete with a gas fireplace and sliding doors that lead to a back deck overlooking the landscaped backyard. This outdoor sanctuary provides a tranquil setting for relaxation or outdoor dining. Additional highlights include a private drive with double-wide parking for two vehicles and a single-car attached garage, offering ample parking and storage options. The lower level, with 6-foot ceilings, presents an ideal space for kids or additional storage. Built in 2006 with numerous updates between 2018 and 2020, this home combines modern construction with recent enhancements, ensuring both functionality and aesthetic appeal. Bright interiors and a covered front porch add to the charm and livability of this exceptional property. Don't miss the opportunity to make this meticulously maintained home yours and experience the perfect blend of comfort, style, and convenience in Collingwood. (id:59911)
Sotheby's International Realty Canada
145 Cedar Drive
Trent Hills, Ontario
Retire on the Trent! Meticulous 2 bedroom, 2 bath bungalow awaits. Upgraded kitchen, baths, flooring and appliances. Open living/dining area, 3 season sunroom. Great water views throughout. Main floor laundry and office area. Master 3pc ensuite. Detached insulated garage/shop. Paved drive. Municipal water and sewer, Hi Eff forced air natural gas and central air. Clean shoreline with concrete core wall, level mature landscaped lot, includes dock. Set near the end of a dead-end street in vibrant Hastings with all amenities near by. Come see for yourself! (id:59911)
Royal LePage Proalliance Realty
42 Shadowood Road
Barrie, Ontario
Bright & Spacious End-Unit Townhouse in South Barrie! This 4-bedroom townhouse in a quiet, mature neighborhood near Hwy 400 & Essa Rd offers the perfect blend of space, style, and convenience. Enjoy New closet doors (2024), New Dryer (2024) and a modernized kitchen (updated in 2022) with stainless steel appliances, plus LED light fixtures in the bedrooms for a bright, inviting atmosphere. The corner unit design makes the home feel even more open and airy. Professionally cleaned and move-in ready, this home is waiting for you! Don't miss out, book your showing today! (id:59911)
Coldwell Banker The Real Estate Centre Brokerage
N/a North Bayou Road
Kawartha Lakes, Ontario
Opportunity to build your dream home an a level lot with 130-foot frontage, a quick walk to the shores of Sturgeon Lake. Local area is a year-round recreational paradise. Fish and swim in the summer, or hop on your boat and travel just about anywhere on the Trent Severn Waterway. Golf and marinas nearby. Five minute walk to a small beach. In the winter, ice fish and hit endless snowmobile trails. Lot nicely treed for privacy and ready to clear your building site. Area of nice and newer homes. Close to Lindsay and Fenelon Falls for all amenities. (id:59911)
Just 3 Percent Realty Inc.
54 Stonecrest Boulevard
Quinte West, Ontario
Bright and spacious 5 year old Silverwood Model Geertsma Built bungalow. 3+2 bedrooms, 2+1 Bathroom, fully finished basement. Total living space 3548 sq ft. Located in Bayside between Belleville and Trenton off Highway 2. Main floor laundry. Open concept living with gas fireplace and mantle, plus built-in bookshelves, dining area, kitchen with huge pantry, spacious island and breakfast bar. Crown moulding trim with upper and lower cabinet lighting. Quartz counter top, gas stove, spectacular windows walkout open onto 25 ft by 10 ft composite deck with glass railing. Stairs to the patio and raised vegetable garden and backyard. (id:59911)
Royal LePage Proalliance Realty
640 Colborne Street
Brantford, Ontario
This Is A Power Move For Serious Investors. An Aggressively Priced Commercial Property In Prime Brantford Delivering Instant Cash Flow And Unstoppable Long-Term Upside. Sitting On A High-Exposure 18,000 Sq. Ft Lot With Easy Access And Ample Parking, This Site Comes Fully Loaded With A Steady, Income-Generating Business And Rock-Solid AAA Tenants Already In Place. Its Making Money From Day One. But Thats Just The Start, This Deal Includes A Redevelopment Proposal Plan To Add Two More Buildings On 5,000 Sq. Ft, Opening The Door To High-Density Residential Or Mixed- Use Expansion And Sending Income Potential Through The Roof. Located On A Main Road With High Visibility, Where Most Traffic Passes En Route To Highway 403, This Property Commands Attention. Its Next To Major Anchors Like Tim Hortons, Grocery Stores, New Housing, And Key Amenities. Situated Within Brantford's Rapidly Growing Intensification Corridor (IC) Zone, A Hotbed For High-Density, Mixed-Use Development. This Area Is Rapidly Transforming Into One Of The City's Most Sought-After Zones, Built For Retail, Residential, And Commercial Synergy. Whether You Want To Collect Passive Rent Or Aggressively Scale, This Is Your Chance To Lock In A High-Performing Asset With Both Stability And Explosive Growth Built. (id:59911)
Sutton Group - Realty Experts Inc.
88 Warner Lane
Brantford, Ontario
Welcome to 88 Warner Lane, in the heart of the family friendly community of West Brant! This adorable detached brick home offers 3 bedrooms, 2.5 bathrooms and a large backyard that your family is going to love.Enter from the cozy front porch into a large, bright dining space. Steps away is a modern kitchen with sleek black appliances and breakfast bar. There's plenty of cabinet and counter space here - plus many upgrades! The counters, tile backsplash, upgraded faucet, stainless steel hood vent and two-toned flip cabinets are all part of the "My Home" upgrade package. A good sized dining space to entertain is next with sliding patio doors leading outside to your huge backyard.Your living room offers plenty of space for cozy movie nights next to the gas fireplace. A two-piece bathroom completes this level. Upstairs you'll find a large primary suite with 4 pc ensuite including a large soaker tub and separate shower. Two additional bedrooms, another 4pc bathroom and a bonus space is available to enjoy. With many updates and a fenced backyard, this is a great place to call home! (id:59911)
Revel Realty Inc.
428 Dalgleish Trail
Hamilton, Ontario
Spacious 4 Bed, 3 Bath double-car garage home on an oversized 123-foot deep lot overlooking a quietpond. This all-brick home has great curb-appeal with a deep asphalt driveway widened with decorativeconcrete and paver edging and a covered porch with double-door entrance. Wide foyer with closet,upgraded tiles, powder-room and access to garage. Bright and spacious open-concept layout with tallwindows and walk-out to fully fenced back-yard with massive concrete patio and complete privacy. Largeeat-in kitchen offers plenty of counter-space with a L-shape layout and massive kitchen island withbreakfast seating, upgraded light fixtures, hardwood cabinets and stainless-steel appliances. Hardwoodstairs lead to second floor opening to a spacious family-room area. Oversized primary bedroom with walk-in closet and ensuite bath. Three more generously sized bedrooms share a second 4 piece bath. Unfinishedbasement has tons of potential for additional living space. Ideal location close to schools, shopping, transit,parks and trails. Book a showing today! (id:59911)
RE/MAX Escarpment Realty Inc.
3859 Coachman Circle
Mississauga, Ontario
Gorgeous 2 Story End Unit Freehold Townhouse For Lease. In A Most Prestigious Neighborhood Of Churchill Meadows. 3 Spacious Bed Rooms And 2.5 Washrooms. Separate Living, Dining and Family Area, Lots Of Natural Light, Hardwood Floor On Main Floor, Huge Pool-Sized Yard W/Garden Shed & No Neighbors Behind , Tenant Pays 70% Of Utilities. (id:59911)
Century 21 Property Zone Realty Inc.
Lower - 47 Beacon Hill Drive
Brampton, Ontario
ALL THE UTILITIES ARE INCLUDED IN RENT>>> YES, YOU HAVE HEARD IT RIGHT!! Experience luxury living in A Bright and Super Spacious 2-Bedrooms and 1 Full Washroom HUGE BIG Basement Apartment located in the prestigious Credit Valley area. This 1500-1800 squarefoot Basement Apartment is available for Rent in a safe and quiet neighborhood in Brampton(William Parkway and Royal West Drive area)from July 15th 2025. It has a Private Entrance through the Garage and 1 car Parking on the Driveway. An additional carparking is available for $100 per month. It has..... Key Features Like:2 bedrooms with closets, Spacious Dining area, Spacious living room, Open concept kitchen/living space, In unit laundry, Utilities included. It is Close to:Public transit, schools, shopping Walmart, Homedepot, Banks, McDonalds, Gas station, Pizza store, parks,Go station, 401, Hwy 407, Grocery stores.....Special Features Like: 5 min walk to Walmart, Homedepot, TD Bank, CIBC, Scotia, RBC, Pizza Pizza, McDonald, Petro-Canada, Baskin Robins, Pet Value. 5 min drive to MountPleasant Go Station and Chalo Fresco. 5 min drive to elementary and High Schools. 3 min walk to City Bus service. A Safe Family neighborhood with Quick access to parks and Sand trails. A Small Family or working Professionals are welcome!! (id:59911)
Estate #1 Realty Services Inc.
212 - 211 Forum Drive
Mississauga, Ontario
This beautifully maintained 2-bedroom, 1.5-bathroom condo apartment offers an open-concept layout with abundant natural light, a functional split-bedroom design, and a walk-out balcony perfect for relaxing and bbq. The modern kitchen features stainless steel appliances, ample cabinetry, and a convenient breakfast bar. The primary bedroom botasts a 4-piece ensuite and generous closet space. All new led light fixtures with remote control included.Approximately 1200 Sq. Ft. Enjoy the comforts of in-suite laundry, ground level parking, and visitor parking. Located in a highly sought-after neighborhood near Hurontario and Eglinton, youre just minutes away from Square One, Highway 403/401, future LRT, restaurants, schools, parks, and transit. Ideal for first-time buyers, downsizers, or investors. (id:59911)
Right At Home Realty
906 - 2365 Central Park Drive
Oakville, Ontario
Nestled in the vibrant River Oaks neighbourhood of Oakville, this modern, east-facing suite offers a lifestyle of both comfort and convenience. Featuring one bedroom and one bathroom, this suite blends cozy living with sophisticated style. The thoughtfully designed space includes in-suite laundry and a private balcony with an amazing view perfect for enjoying the morning sun or evening breeze.The buildings impressive amenities enhance every aspect of life here. Stay active year-round in the well-equipped gym or unwind in the indoor sauna. As the seasons change, the outdoor BBQ area and refreshing pool offer the perfect backdrop for social gatherings and relaxation. The suite includes one underground parking spot, with ample guest parking available as well as 24- hour security. Everything you need is just a short 5-minute walk awayrestaurants, grocery stores, scenic walking trails, and more. Whether you're seeking comfort or practicality, this suite in River Oaks has it all. (id:59911)
Right At Home Realty
26 - 90 Eastern Avenue
Brampton, Ontario
Great Opportunity to Run your Business like Law Office, Accountant, Immigration, Paralegal or any other etc. in this Furnished Offices , Reception Area and Accessible Washroom. Lots of Businesses already exist here like Real Estate Office, Dental, Pharmacy, Physio, Insurance, Salon, Restaurants, Pizza Store, Immigration office, Law Office etc. **EXTRAS** Furnace, AC, Water Heater are owned. (id:59911)
Homelife Maple Leaf Realty Ltd.
503 - 99 Eagle Rock Way
Vaughan, Ontario
Welcome to Indigo Condos at 99 Eagle Rock Way - where style meets convenience in the heart of Vaughan. Step into this bright and beautifully designed 1-bedroom suite featuring 9 smooth ceilings, wide plank laminate flooring, and floor-to-ceiling windows that fill the space with natural light. The open-concept layout flows effortlessly, while the spacious primary bedroom offers a double-door closet for generous storage. The modern kitchen is ideal for cooking and entertaining, complete with quartz countertops and sleek cabinetry. Enjoy resort-style amenities including a rooftop terrace, 24-hour concierge, guest suites, party room, gym, yoga studio, theatre room, and underground visitor parking. One underground parking space is included. Situated steps from Maple GO Station and just minutes to Highway 400, great schools, parks, public transit, and endless shopping and dining options. This is an unbeatable location for first-time buyers, downsizers, or investors alike. Don't miss the opportunity to call Indigo Condos your new home. (id:59911)
RE/MAX Experts
Upper Level Only - 45 Vernon Road E
Toronto, Ontario
Welcome to this charming 1.5 storey detached home in the heart of Wexford-Maryvale community! This home consists of 4 spacious bedrooms a bright open-concept living/dining and kitchen -- perfect for modern living. One of the bedrooms has a walkout to the large backyard ideal for summer BBQ's and outdoor enjoyment. Located in a family-friendly neighbourhood close to schools, parks, shopping and transit. This home combines comfort and convenience in one welcoming package. A great opportunity to lease in a vibrant community! (id:59911)
Real Broker Ontario Ltd.
20 Sherry Road
Toronto, Ontario
Excellent Investment Opportunity In The Heart Of Scarboroughs Golden Mile! Located On A Prime Clean Lot Near Warden Ave And Eglinton Ave, This High-Income-Producing, Brand New Free-Standing Industrial Building Offers Approx. 3,750 Sq. Ft. Of Multi-Tenant Space With Approx. 22-Foot Clear Height. Featuring 3 Motor Vehicle Service Units, Each Unit Includes Two Large Drive-In Doors, A New Heating & Electrical System, And 3-Phase, 200-Amp, 600-Volt Power. All Units Are Currently Leased, Providing Stable Cash Flow With A Strong Cap Rate, And Significant Upside For Future Income Growth, End-User Occupancy, Or Redevelopment Potential. Zoning Allows For A Range Of Uses Including Automotive Service, Repairs, Warehousing, Manufacturing, Distribution, And Offices. Conveniently Located Steps From TTC Bus Routes, And Surrounded By Complementary Businesses Including Auto Parts Suppliers And Dealerships. Please Do Not Approach Or Disturb Tenants. (id:59911)
Property.ca Inc.
1016ab - 91 Rylander Boulevard
Toronto, Ontario
Be your own boss of a well established and profitable restaurant. Loyal customer base featuring Chinese/Asian cuisine with Dim Sum, Sushi and other local favorites. Easy turn key operation. Owner can provide training if needed. Other cuisines/menus possible in spacious kitchen with 2 large walk in coolers. Double-sided exhaust hood, 14 feet on longest side. Over $100K in renos and restaurant equipment. Dine-in, take-out and online delivery with Uber and Skip. Located in high traffic plaza anchored by Canadian Tire, Drive Test, Shoppers Drug Mart, Dollarama and more. Great opportunity for growth, large population over 140,000 in 5 km radius. (id:59911)
Homelife New World Realty Inc.
205 - 5225 Finch Avenue E
Toronto, Ontario
Excellent Location! This Well Maintained Upgraded Unit Features- Right Across From The South Asian Mall, 2 Bedrooms, 2 Full Washrooms- Ensuite Laundry-Spacious Balcony- Open Concept Floor Plan With Living/Dinning Combined Overlooking The Balcony- Master Bedroom With W/I Closet &Ensuite Washroom-Newly Change Laminate Floor Living, Dinning & Bedrooms, Kitchen With New Cabinets With Quartz Countertop ,Washroom Renovated Washrooms -Close To All Amenities, 401,Shopping Plaza, Banks, Restaurants, Place Of Worship And All Amenities. Ideal For First Time Home Buyers, Downsizers Or Investors. Pride Of Ownership. (id:59911)
Homelife/future Realty Inc.
1503 - 28 Wellesley Street E
Toronto, Ontario
Location! Location! To Bloor St. Shopping, Cresford 5 Star Condo Living At Subway Station Of Yonge / Wellesley, Luxury South Facing 1 Bedroom Unit With Natural Sunlight, Perfect Layout, Phenomenal View, Marble Countertop, Floor To Ceiling Windows, 9' Ceiling, Super Clean And Mint Condition, Soaring 20Ft Lobby. Hotel-Inspired Amenities, Fully Equipped Gym, & 24Hours Friendly Concierge, Walk To U Of T. Fully Furnished!! (id:59911)
Homelife Frontier Realty Inc.
2506 - 99 Broadway Avenue
Toronto, Ontario
Welcome to CityLights on Broadway, a vibrant newer condo apartment at prime Yonge & Eglinton. This sleek 1 bedroom apartment features a generous-sized bedroom, large balcony, upgraded bathroom and kitchen. Incredible array of 18000 sqf indoor & 10000 sqf condo amenities includes: 2 pools, basketball & badminton court, state of the art Fitness Centre with Yoga, Pilates, Spinning, Cardio, Fit-Box, Strength area, spacious Party Room with Bar, Chefs Kitchen with Private Dining, Lounge Areas, Meeting Rooms, more. Walk to diverse food options, entertainment, parks & Eglinton TTC. Enjoy living in the heart of Midtown Toronto! Water, internet and locker is included. (id:59911)
Union Capital Realty
2203 - 55 Scollard Street S
Toronto, Ontario
Live Your Best Life At Four Seasons In The Heart Of Yorkville. Sunfilled And Gloriously Bright From Floor To Ceiling Windows , Wrapping The South East Corner. Views Over The Park, And Rosedale Ravine. Open Entertaining Space With Walk Out To A 20Ft South Facing Balcony. Custom Designed Chefs Kitchen With Long Centre Island And Top Of The Line Built In Appliances. Seperate Den ,Perfect For Home Office Or 3rd Bedroom W/Beautiful Views.2 Spacious Bedrooms, Both With Decadent Marble Spa Like Ensuites, And Exceptional Closet Space. Hardwood Floors Throughout. This Layout Is Ideal For Family Living. Spa, Pool, Gym, Valet Etc. One parking included. (id:59911)
Bay Street Group Inc.
2203 - 112 George Street
Toronto, Ontario
Stop your condo search, this is the one you've been waiting for! Bright and full of natural light, this 1+1 corner suite offers expansive, unobstructed western & northern views of the city skyline--stunning both day and night. Located in the highly sought-after VU Condos, directly across from St. James Park in the historic Old Toronto and St. Lawrence Market neighbourhoods. Suite 2203 is spacious (743 sq ft), airy, and move-in ready. The smartly designed one-bedroom + den layout features a center island kitchen with stainless steel appliances, granite countertops, and breakfast bar; a dining area with walk-out to a west-facing (sunset) open balcony; a living room with floor-to-ceiling, wrap-around windows; a separate den/home office/bonus room; and a bedroom with double closets and direct access to the four-piece semi-ensuite washroom. As an added bonus, the included parking spot comes equipped with an EV charging hook-up already installed, and a large (50+ sq ft), private storage room conveniently attached. Outstanding building amenities include a massive rooftop terrace with multiple shared BBQs and plenty of seating/lounging space, 24-hour concierge, two separate gyms and party rooms, visitor parking, a guest suite, and bike storage. Perfectly located near St. Lawrence Market, an easy walk to the Distillery and Financial Districts, Dundas Square, Massey Hall, Sugar Beach, Michelin-rated restaurants, TTC, groceries, and parks with quick access to both the DVP and Gardiner. 100-point walk & transit score, 98-point bike score. Live, work, & play all in one neighbourhood. This is the one, come see it for yourself! (id:59911)
RE/MAX Hallmark Realty Ltd.
407 - 33 Frederick Todd Way
Toronto, Ontario
Camrost Developments. Upper East Village. Top-Of-The-Line Interiors And Amenities. Luxury Boutique Condo. Minutes To Lrt Laird Station. Transit, Hospital, And Full Area Amenities From A-Z (id:59911)
Royal LePage Maximum Realty
15 Catherine Street N
Mapleton, Ontario
Welcome to 15 Catherine St N, a charming 4-bedroom, 2-bathroom century home in the heart of Rothsay, Ontario. From the moment you step into the generously sized mudroom--complete with ample storage for busy family life--you'll appreciate the perfect blend of historic charm and modern convenience. Relax in your bright, inviting living room flooded with natural sunlight from the large south-facing window, or escape to the tranquility of your main-floor bathroom oasis, conveniently functioning like an ensuite. The large fenced backyard is perfect for families, featuring a treehouse for kids and a spacious deck ideal for entertaining or quiet evenings outdoors. Hobbyists and car enthusiasts alike will enjoy the detached 2-car garage, complete with an impressive overhead workshop and nearly 1300sqft of total space. Experience a lifestyle that feels comfortably secluded, yet conveniently located under 10 minutes from all the amenities you need. Discover your perfect balance at 15 Catherine St N. (id:59911)
Royal LePage Royal City Realty
38 Harwood Drive Unit# Upper
Barrie, Ontario
Beautiful Detached Home – Move-In Ready! This spacious and sun-filled home offers an open-concept layout perfect for comfortable living. Enjoy a bright family room, a formal dining room, and a separate living room. The large eat-in kitchen features a walkout to a generous deck – ideal for entertaining or relaxing outdoors.The primary bedroom includes a 5-piece ensuite with double sinks, a walk-in closet, and double doors. Three additional well-sized bedrooms share a full bathroom. Steam cleaned carpets. Convenient main floor laundry adds to the practicality of this lovely home. Additional features include central air conditioning, a single-car garage with opener, and one driveway parking space. Located just minutes from the lakeshore, downtown, shopping, the GO Station, highways, ski resorts, and golf courses. First and last month’s rent, rental application, photo ID, full Equifax credit report, employment letter, and recent pay stubs. Tenant pays 70% of utilities and is responsible for front yard upkeep and snow removal. An exclusive used shed and shared backyard. No smoking. Landlord prefers no pets. THE FRIDGE HAS BEEN ORDERED. Available for quick possession! (id:59911)
Sutton Group Incentive Realty Inc. Brokerage
66 Erie Avenue
Hamilton, Ontario
Beautiful Century Home recently restored and renovated. Step into a lucrative investment opportunity with this meticulously renovated duplex, boasting $200K in high-quality upgrades. Designed for long-term value, both above-ground units are bathed in natural light and equipped with modern amenities to attract reliable tenants. Additional unfinished basement with potential to add a third unit. The main floor features two spacious bedrooms, a bright living area, in-unit laundry, and sleek new appliances - offering a seamless living experience. Upstairs, a generously sized two-bedroom plus den layout provides dedicated living and dining spaces, complemented by a full suite of new appliances, including a washer, dryer, stove, and dishwasher. Major updates, including roof (2017), refurbished exterior stairs, and enhanced entryways, ensure peace of mind and durability. Positioned in a walkable neighborhood with prime access to transit and shops, this turnkey property is ready for immediate occupancy - ideal as a primary live/rent residence or a high-yield rental investment. Don't miss out on securing an asset that combines style, convenience, and strong returns. (id:59911)
RE/MAX Escarpment Realty Inc.
20 Driftwood Place
Hamilton, Ontario
Welcome to your dream home at 20 Driftwood Pl., nestled in the sought-after Stoney Creek area! This stunning 3+1 bedroom, 4-bathroom residence offers a perfect blend of luxury and comfort. As you step inside, you'll be greeted by a spacious main floor featuring elegant porcelain tile, a formal dining room, and a cozy living room ideal for entertaining. The heart of the home is the beautifully designed kitchen, perfect for culinary enthusiasts. Venture downstairs to discover a finished basement that presents endless possibilities, including the potential for a second kitchen. Step outside to your private oasis! The backyard is a true retreat, complete with an inground pool, a relaxing hot tub, a spacious patio, and an outdoor kitchen perfect for summer gatherings and entertaining friends and family. Additional features include a convenient two-car garage and proximity to local amenities. Don't miss the opportunity to make this stunning property your own! Schedule your private showing today! (id:59911)
Royal LePage Flower City Realty
61 Lake Avenue N
Hamilton, Ontario
Incredibly private, surrounded on two sides by beautiful Warden Park, and a detached garage conversion? This is the kind of unique house you've been searching for! 61 Lake Ave N has been extensively renovated over the years with high quality construction. Entering the home from the side door, you're welcomed into the back addition with a dedicated foyer. The main living space resides at the back of the home, with an open concept floor plan and beautiful views of the landscaped backyard and the mature trees of the park behind. The kitchen is incredibly spacious, with a large center island, upgraded appliances, granite countertops & bar seating. A formal dining space, with backyard access, and living room provide just the right amount of space for both everyday and entertaining. Towards the front, you'll enter the original portion of the home, which has been completely re-done. Three spacious bedrooms all offer potlights, large windows, and wall-to-wall wardrobe systems for superior storage. The spa-like bathroom features a separate vanity area, stand alone tub and glass shower. The full laundry room includes a sink, countertop for folding, and cabinetry to store all your cleaning supplies. The basement here has been thoughtfully raised to provide enough height for exceptional storage space. But what really sets this home apart is what you'll find out back. The large detached garage has been converted into additional living and storage space (while still retaining concrete flooring underneath for potential to convert back to a garage). Equipped with 100amp electrical, gas heat, and running water! Currently including a 233 sq ft finished room overlooking the back garden w/potlights, laminate flooring & ceiling fan, plus a spa room offering sauna and shower, a large storage room, and a workshop. Whether you need a bit more living space, separate office, fitness area, or hope to create a multi-generational or income-producing unit, you'll find incredible potential here! (id:59911)
Keller Williams Edge Realty
90 Acacia Road
Fonthill, Ontario
Welcome to 90 Acacia Road, a newly constructed 4-bedroom, 4-bathroom detached home in the sought-after community of Fonthill. Boasting 3,045 square feet of beautifully designed living space and over $119,000 in upgrades, this home offers a perfect blend of luxury and practicality. The open-concept main floor features upgraded Eterna tile and luxury vinyl plank flooring throughout, a dedicated office space, and a spacious mudroom with direct access from the garage-ideal for busy families. The chef-inspired kitchen and bright, airy layout make entertaining effortless. Upstairs, you'll find four generously sized bedrooms, three bathrooms, and a versatile loft. The luxurious primary suite includes two walk-in closets and a spa-like 5-piece ensuite complete with a large soaker tub and a glass-enclosed tiled shower. The basement has been thoughtfully designed with upgraded windows to allow for future bedrooms, along with a bathroom rough-in for added convenience. Located in a family-friendly neighbourhood close to parks, schools, and amenities, this exceptional home is move-in ready and waiting for you. (id:59911)
RE/MAX Escarpment Realty Inc.
