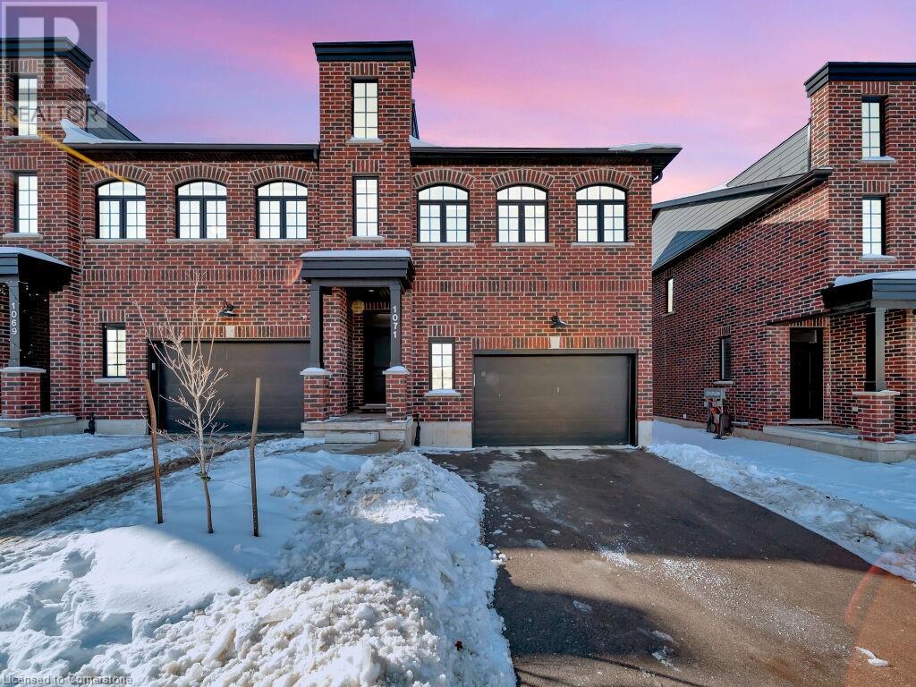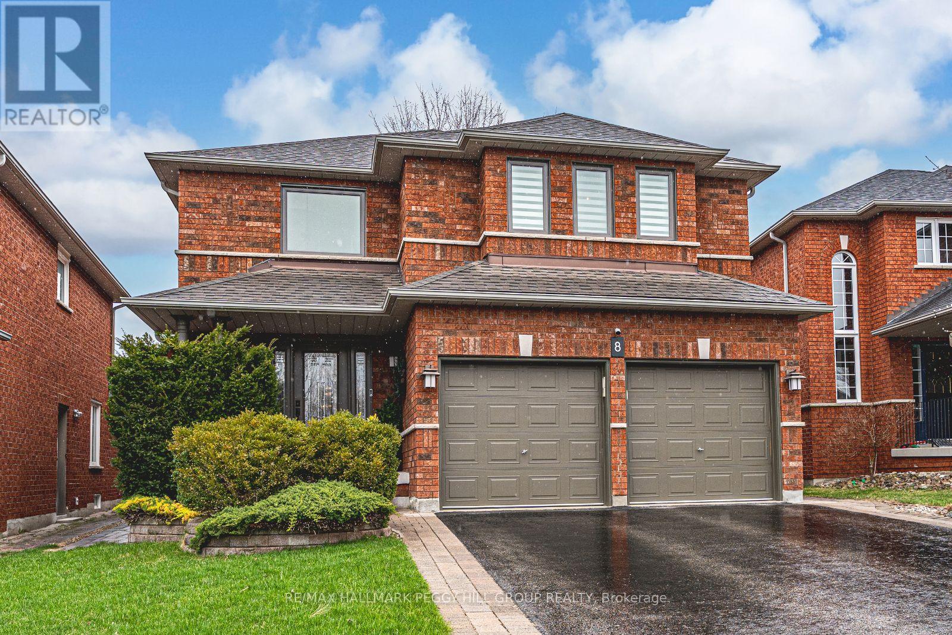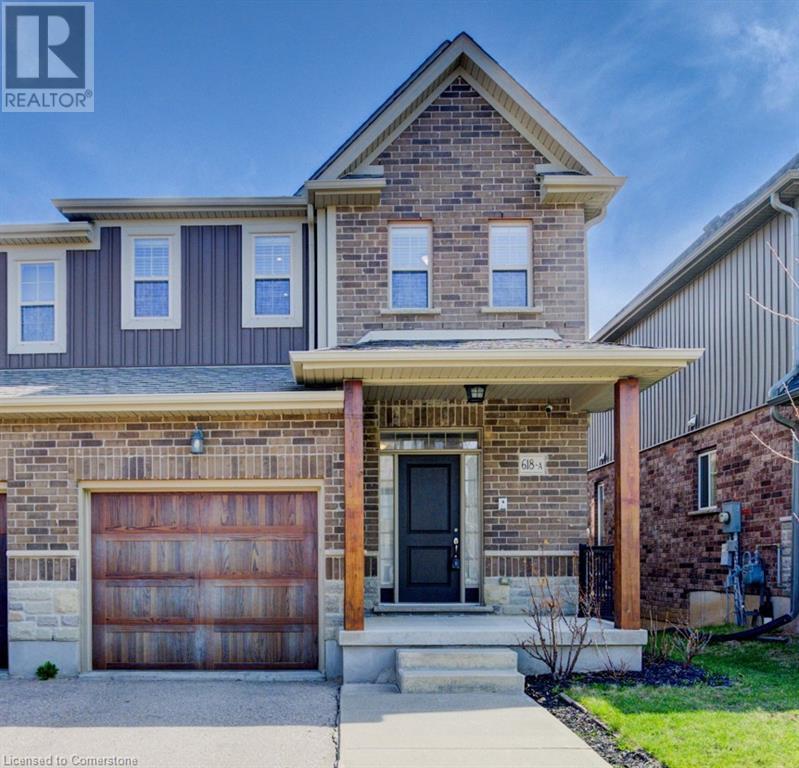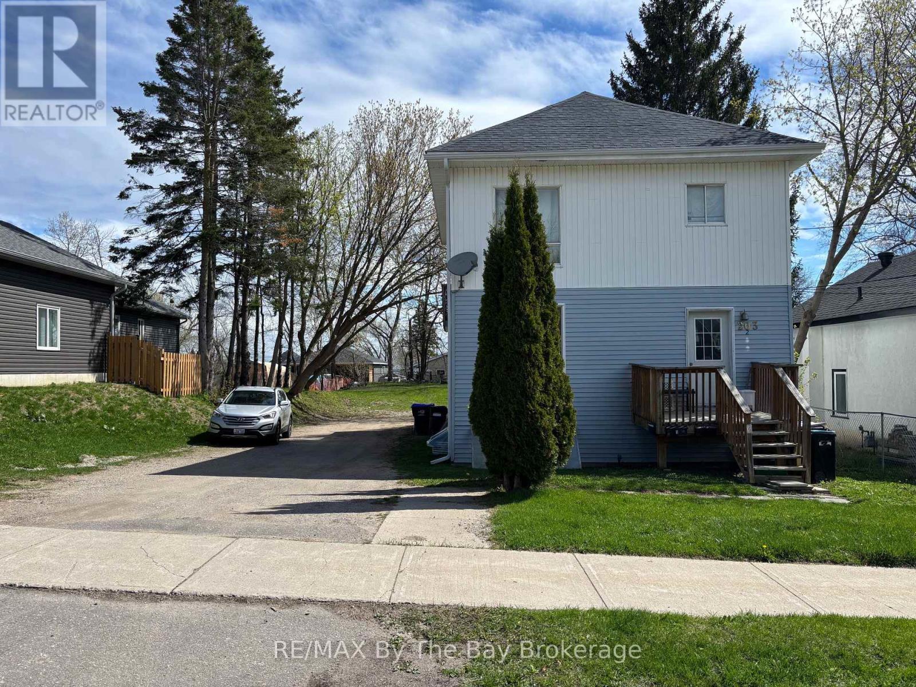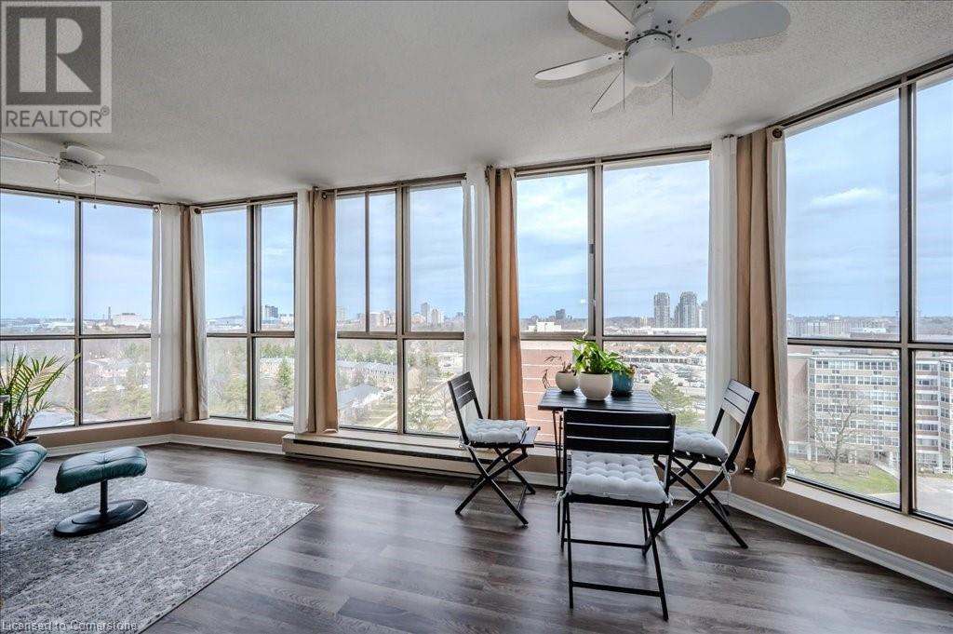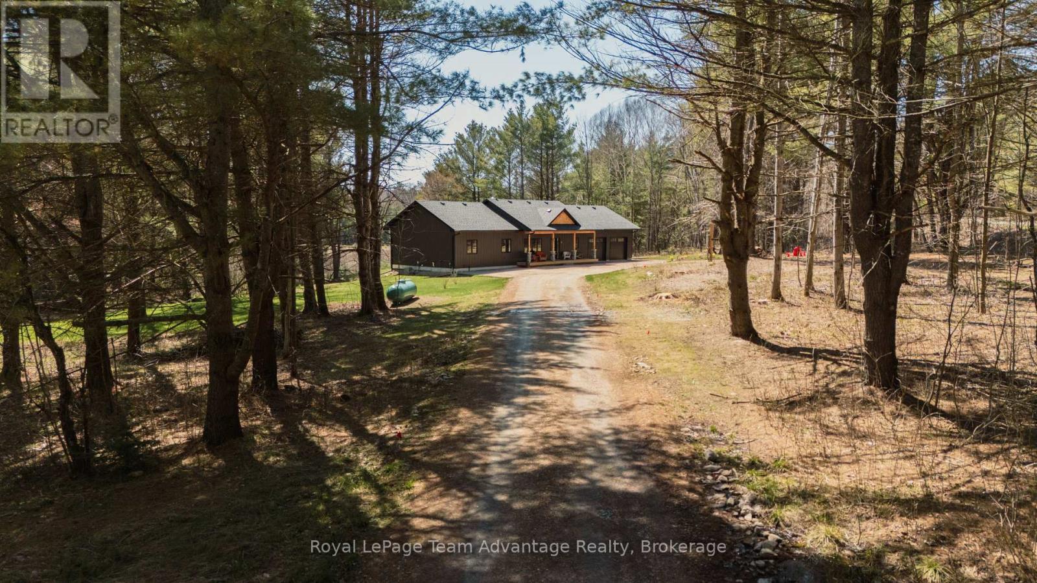20 Thimbleberry Street
Brampton, Ontario
An Exceptional Find in Fletchers Meadow! This beautifully upgraded Raised Bungalow is a rare gem you dont want to miss! Featuring 2+1 bedrooms and 3 baths, this bright, open-concept home offers smart design and standout finishes. The spacious living area flows into a stunning kitchen with quartz counters, full backsplash, tiled floors, stainless steel appliances, and bonus cabinetry all overlooking your private raised deck and fenced backyard.The primary suite is pure luxury with a custom wood closet and a spa-inspired 4-piece ensuite with bidet. The versatile second bedroom is perfect as a home office or guest retreat. Enjoy the bonus of main floor laundry and mirrored hallway closets for everyday ease.The finished basement with separate entrance is a major highlight complete with a full kitchen, bedroom, 4-piece bath, and secondary laundry ideal for in-laws, extended family, or rental income.Outside, enjoy a pet-friendly enclosed patio, backyard shed, sunny deck, and extended driveway fitting 4 cars plus garage. Walk to parks, schools, trails, and transit. Close to FreshCo, Earlsbridge Plaza, Cassie Campbell Rec Centre, and Mount Pleasant GO.This is the opportunity youve been waiting for in a thriving, family-friendly neighbourhood! (id:59911)
Royal LePage Signature Realty
420 - 21 Matchedash Street S
Orillia, Ontario
Live in Style just steps to Orillia's historic Mississaga Street with its Restaurants, Shops and Brewery and enjoy stunning views of Lake Couchiching from your Bedroom and Living Room. This 5-year new modern Loft has so much to offer: Open Concept living with a spacious Kitchen, Ensuite Laundry, Lake Views from your Living Room and Bedroom and large Windows filling your space with a lot of natural light. Parking and Locker are included. Be impressed by the spectacular Rooftop Terrace. Walk to the Waterfront and close-by Trails or make your way up to Cottage Country in no time. (id:59911)
Keller Williams Realty Centres
25 Marshall Street
Barrie, Ontario
STYLE, SPACE & SERIOUS KITCHEN ENVY IN THE HEART OF ALLANDALE! This ones got all the character, style, and functionality youve been waiting for - set in an established neighbourhood just minutes to the lake, beach, GO Station, schools, trails, Allandale Rec Centre, shops, and even a park with a playground and skating rink just a short walk away. The curb appeal is dialled in with a paved driveway (no sidewalk!), black shutters, an oversized garage with high ceilings and extra storage, plus an enclosed front porch that doubles as the perfect mudroom drop zone. Step into a bright, multi-level layout where sunlight pours through large windows and design details pop at every turn. The fluted wood accent wall in the living area brings warmth and style, while the kitchen is an absolute showstopper, think crisp white cabinetry with some glass fronts, gleaming brass hardware, subway tile backsplash, stainless steel appliances, generous counter space, and a massive island made for gathering. Four roomy bedrooms offer flexibility for family, guests, or that dreamy main floor office setup. Downstairs, the rec room invites cozy nights in with a gas fireplace, powder room, and loads of storage. Out back, unwind or entertain on the large deck under the shade of mature trees. Theres personality in every corner of this #HomeToStay - and it shows! (id:59911)
RE/MAX Hallmark Peggy Hill Group Realty
1071 Upperpoint Avenue
London, Ontario
This stunning 2021-built freehold end unit townhouse is nestled in a friendly Byron neighborhood. This luxurious two-story residence boasts a modern kitchen with quartz countertops, a breakfast bar, a pantry, and stainless steel appliances, including a stainless steel chimney hood. The open-concept living room features a cozy fireplace, 9 foot ceilings, and walkout access to the backyard, along with a convenient powder room. Upstairs, you'll find a spacious primary bedroom with a walk-in closet and an ensuite bathroom, three additional generously sized bedrooms, a main bathroom, and convenient upstairs laundry. This modern townhome also includes a 1.5-car garage and modern zebra blinds throughout. Enjoy the convenience of nearby amenities while residing in this peaceful and welcoming community. Don't miss the chance to make this exceptional property your own! (id:59911)
RE/MAX Skyway Realty Inc
8 Sandalwood Court
Barrie, Ontario
LIVE WELL IN A BEAUTIFULLY RENOVATED 3,100 SQ FT FAMILY HOME IN THE DESIRABLE NEIGHBORHOOD OF INNISHORE CLOSE TO KEMPENFELT BAY! Welcome to 8 Sandalwood Court - this one truly checks all the boxes! Located in the highly sought-after Innishore neighbourhood, you'll be just minutes from Wilkin's Beach, Wilkin's Walk Trail, parks, golf, and within a top-rated school area. With its classic red brick exterior and beautifully upgraded family-friendly layout, this home offers over 3,100 finished sq ft of living space, perfect for relaxation and entertaining. The interior has been thoughtfully renovated featuring beautiful crown moulding, pot lights, neutral decor and finishes throughout. Step into the grand entryway and be wowed by the custom staircase. The spacious interior showcases hardwood floors throughout, with a gorgeous kitchen featuring white cabinets with under-cabinet lighting, stainless steel appliances, quartz counters, backsplash, and a large island that also serves as an eat-in area with a built-in microwave and wine rack. The family room with a stone-surround fireplace and the dining and living areas offer endless entertainment space. Four well-sized bedrooms include a massive primary suite with a walk-in closet and a luxurious ensuite featuring a glass-enclosed shower, soaker tub and travertine marble finishes. Modernized bathrooms, main floor laundry with garage access, owned water heater, and central vac add even more convenience. The finished basement is the perfect space for relaxation and play, with a rec room with a fireplace, a den, powder room, and tons of storage. Enjoy a sprinkler system in the front and backyard, a 10x12 shed for extra storage, and a gas BBQ hook-up. Unwind in your 6-seater saltwater Arctic Spa hot tub with 28 jets and built-in Wi-Fi. This home is ready for you to move in and start making memories! (id:59911)
RE/MAX Hallmark Peggy Hill Group Realty
2010 - 223 Redpath Avenue
Toronto, Ontario
The Corner on Broadway, a dazzling new address at Yonge & Eglinton. Brand New, Never Lived in 2 Bedroom & 2 Bath, 653sf Suite. RENT NOW AND RECEIVE TWO MONTHS FREE bringing your Net Effective Monthly Rent to $2,416.* A compact, walkable neighbourhood, with every indulgence close to home. Restaurants and cafes, shops and entertainment, schools and parks are only steps away, with access to many transit connections nearby as well. No matter how life plays out, a suite in this sophisticated rental address can satisfy the need for personal space, whether living solo or with friends or family. Expressive condominium-level features and finishes create an ambiance of tranquility and relaxation, a counterpoint to the enviable amenities of Yonge & Eglinton. Signature amenities: Outdoor Terraces, Kids Club, Games Room, Fitness, Yoga & Stretch room, Co-working Lounge, Social Lounge, Chef's Kitchen, Outdoor BBQs. Wi-Fi available in all common spaces. *Offers subject to change without notice. Terms and conditions apply. (id:59911)
Baker Real Estate Incorporated
1807 - 223 Redpath Avenue
Toronto, Ontario
The Corner on Broadway, a dazzling new address at Yonge & Eglinton. Brand New, Never Lived in 1 Bedroom & 1 Bath, 505sf Suite - RENT NOW AND RECEIVE TWO MONTHS FREE bringing your Net Effective Monthly Rent to $2,099.* A compact, walkable neighbourhood, with every indulgence close to home. Restaurants and cafes, shops and entertainment, schools and parks are only steps away, with access to many transit connections nearby as well. No matter how life plays out, a suite in this sophisticated rental address can satisfy the need for personal space, whether living solo or with friends or family. Expressive condominium-level features and finishes create an ambiance of tranquility and relaxation, a counterpoint to the enviable amenities of Yonge & Eglinton. Signature amenities: Outdoor Terraces, Kids Club, Games Room, Fitness, Yoga & Stretch room, Co-working Lounge, Social Lounge, Chef's Kitchen, Outdoor BBQs. Wi-Fi available in all common spaces. *Offers subject to change without notice. Terms and conditions apply. (id:59911)
Baker Real Estate Incorporated
6081 Hwy 89, Clifford Road
Minto, Ontario
This Is Your Opportunity To Own This 35.823 Acres Of Land, in the town Of Minto. The Property Is Currently Zoned As Secondary Agricultural And Ep This Would Also Make An Ideal Building Site For Your Custom Dream Home, With Lots Of Privacy! Massive Frontage On Highway -89 And Very Close To Mount Forest, (9Min ), Severance is suitable for this property to Split, upon Township Approval. There Is An Established Residential Estate Subdivision (2 Min Drive.) Contact The Municipality About Potential Severance. Some Of The Permitted Uses Are: Agricultural Uses -Commercial, Industrial & Institutional, Additional Residential Units, Portable Asphalt, Licensed Aggregate Operations, And Community Service Facilities **EXTRAS** Please conduct your own due diligence regarding development on this property. Please View The Attached Permitted Uses. Zoning: Secondary Agriculture. **No survey available.** Please attach sch B & form 801 (id:59911)
Century 21 People's Choice Realty Inc.
137 Wakefield Road
Milton, Ontario
Welcome to this beautifully renovated detached home in the heart of Old Milton, where timeless charm meets modern comfort. This home has been fully updated and offers a rare blend of character and contemporary finishes. Nestled against Wakefield Park, it provides a serene, private setting surrounded by mature trees. Enjoy walking distance to established schools, scenic parks, Milton Mall, and the vibrant downtown core, with quick access to the 401, 407 and GO stationperfect for commuters. The home features a spacious fully fenced backyard, a large driveway with parking for four vehicles, and elegant crown mouldings throughout. The bright white kitchen boasts quartz countertops, a tile backsplash, stainless steel appliances including a gas range, an island with seating, and direct access to the backyard. The open concept living and dining area is warmed by engineered hardwood floors, pot lights, and a neutral palette. Upstairs, youll find three generously sized bedrooms with large windows and a beautifully updated 5-piece main bathroom. The finished basement is ideal for entertaining or relaxing, featuring a cozy gas fireplace, more hardwood flooring, a laundry room, and a large crawl space for storage. This is a truly special home in one of Miltons most desirable, established neighborhoods. (id:59911)
Royal LePage Meadowtowne Realty
134 Brownville Avenue
Toronto, Ontario
Great potential investment custom-built home, 13 years old. Beautiful and large open-concept living/dining and kitchen space. High-quality materials, over 2600 sqft plus finished basement apartment. Hardwood floors, 4 beds with 2 ensuite and jacuzzi in primary, 2 laundry rooms. Large basement apartment with 3 beds, separate entrance. Rental income $3,050/month. Property is just a cross "Mount Dennis" subway station LRT/ 5' to Go Train Station, TTC, library, schools, shopping, recreation center, HWY 400, 401, and 427 easy access. The property has 4 private entrances. Plans & surveys from City of Toronto available. (id:59911)
RE/MAX Ultimate Realty Inc.
12 York Downs Boulevard
Markham, Ontario
Modern-style detached home built one year ago by Minto in the prestigious Angus Glen. Open concept, excellent layout. 9' ceilings on 1st & 2nd floor, hardwood floor throughout. Lights pour into the gorgeous dining room from the tall windows, with pot lights and a designer chandelier adding a cheerful atmosphere. The large kitchen with a centre island and quartz counter is a chef's dream. The beautiful family room transitions seamlessly to the kitchen and the breakfast area, perfect for family gatherings. Four good size bedrooms. The luxury primary bedroom has a lavish 5-pc Ensuite/designer chandelier/sitting area. Upgraded stairs with iron rails. Two car garage with remote and opener. Top ranked Pierre Elliott Trudeau High School district. Close to golf course/HWY 404/HWY 7/T&T Super Market/fine restaurants/Markville Mall/downtown Markham/community centre/Pierre Elliott Trudeau High School. (id:59911)
Right At Home Realty
375 Mitchell Road S Unit# 41
Listowel, Ontario
**OPEN HOUSE SAT, MAY 10 from 11am-1pm** Lovely life lease bungalow in Listowel, perfect for your retirement! With 1,333 sq ft of living space, this home has 2 bedrooms, 2 bathrooms and is move-in ready. Walk through the front foyer, past the 2 piece powder room into the open concept space. The white kitchen has ample counter space and large island, a great spot for your morning cup of coffee! The living room leads into an additional room, perfect for a home office or craft room. There are 2 bedrooms including a primary bedroom with 3 piece ensuite with a walk-in shower. The in-floor heating throughout the house is an added perk, no more cold toes! The backyard has a private patio with a gas BBQ. This home has a great location with easy access to downtown, Steve Kerr Memorial Recreation Complex and much more! (id:59911)
Keller Williams Innovation Realty
618 Montpellier Drive Unit# A
Waterloo, Ontario
Welcome to this upgraded 4-bedroom plus den floor plan, currently used as a 3-bedroom with a spacious family room, offering lots of versatility for your needs. This deceivingly large 1,934 sqft home features a fully finished walk-out basement with a king-sized bedroom, full bathroom, a future kitchen/laundry area, and large living/dining space with patio doors to the rear yard, ideal for a separate unit for extended family, rental potential, or a great games and rec room. A cute front porch invites you into a large foyer with a double closet and convenient powder room. The main level boasts 9-foot ceilings, tall kitchen cabinetry with granite counters, stainless steel appliances, and a movable island open to the separate dining room. The oversized living room is flooded with natural light from large windows and patio doors that lead to a spacious deck. Upgrades throughout include bathroom vanities with granite counters, glass showers, fresh paint, and blinds. A handy mudroom and laundry area connects directly to the garage for ultimate convenience. Vibrant, family-friendly neighborhood, just a short walk to parks, schools, shopping, medical offices, restaurants, public transit, and scenic trails. Plus, minutes away from universities, Uptown, Downtown, The Boardwalk, and quick access to the expressway. Just move in and enjoy everything this exceptional home has to offer! (id:59911)
RE/MAX Twin City Realty Inc.
203 George Street
Midland, Ontario
Midland tri-plex with easy access to downtown. 3 self contained units each with their own entrance and hydro meter ( electrical heat.) Easy to rent. In suite laundry and ample parking. 3 x 2 bedroom: Unit 1 month to month ( basement ) $1650.Unit 2 month to month (main) $1285. Unit 3 lease till April 30th 2026 (upper) $1500. 2024 $3021.38 utilities; $2146.33 insurance. (id:59911)
RE/MAX By The Bay Brokerage
265 Westcourt Place Unit# 1101
Waterloo, Ontario
2 CAR PARKING + 3 BEDROOMS, 2 bath, renovated unit is a must see with over 1,550 sq. ft. of living space. Remodelled in 2016 with new flooring throughout the home, kitchen, mechanics (A/C & furnace), french doors and sunroom windows in 2018. This home is great for a couple with plenty of amenities at your fingertips! Walking through the front door you find yourself in the front foyer leading to the dining room and large living room. The kitchen boasts great light and has stainless steel appliances. The massive sunroom looks out over the neighbourhood with floor to ceiling windows and connects the kitchen, living room and master bedroom. The master bedroom has wall to wall closets and a 3 piece ensuite. This unit also offers a main 4 piece bathroom and 2 additional bedrooms with one leading to a North facing balcony. The condo fees of $831.00 per month include Common elements, ground maintenance, parking and water. The Beechmount building has many amenities including – exercise room, guest suite, games room, party room, indoor/outdoor car wash and visitor parking! This unit has TWO underground parking spots, plus an additional storage locker. This neighbourhood is situated close to University of Waterloo, Waterloo Park, Westmount Golf & Country Club, Public Transit and Uptown Waterloo. Who could ask for more than this ideal location? (id:59911)
Keller Williams Innovation Realty
375 Mitchell Road S Unit# 19
Listowel, Ontario
**OPEN HOUSE SAT, MAY 10 from 11am-1pm** Lovely life lease bungalow in Listowel, perfect for your retirement. (must be 55+) With 1,312 sq ft of living space, this home has 2 bedrooms, 2 bathrooms and is move-in ready. Walk through the front foyer, into this open concept layout and appreciate the spectacular view of the treed greenspace behind this unit. The modern kitchen has ample counter space and a large island, a great spot for your morning cup of coffee! The living room leads into a bright sunroom, perfect for a den, home office or craft room. There are 2 bedrooms including a primary bedroom with 3 piece ensuite with a walk-in shower. The in-floor heating throughout the townhouse is an added perk, no more cold toes! The backyard has a private patio with a gas BBQ overlooking a walking trail leading to a creek and forested area. No neighbours directly behind! This home has a great location with easy access to nearby shopping, Steve Kerr Memorial Recreation Complex and much more! (id:59911)
Keller Williams Innovation Realty
4 Inverlyn Crescent N
Kincardine, Ontario
Great location in Huron Ridge! This tastefully decorated and well-maintained home is move-in ready. The side split floor plan is a great configuration for families, couples or roommates, with plenty of storage and a place for everything. The bay window is a charming feature in the living room, and the eat-in kitchen with all newer stainless steel appliances overlooks the private yard and offers easy access to the attached garage. This fully-fenced backyard with huge deck and some mature trees is great for pets, children and entertaining alike. Primary bedroom has cheater en suite privileges! On the lower level you will find the guest room/den next to a separate entrance, a cozy family room with wood-burning fireplace and a stylish, newly renovated 3 piece bathroom. The basement is where you will find the laundry and utility room, and an otherwise blank slate for just waiting for your ideas. Forced air natural gas furnace and a/c, plus a brand new garage door round out this turnkey offering. From this location, you are approximately 600 meters (about a 5-minute walk) to both the picturesque beach access at MacCaskill, and the Kincardine Golf Course. Don't wait to see the potential here! (id:59911)
Royal LePage Exchange Realty Co.
28 Bur Oak Drive
Elmira, Ontario
**OPEN HOUSE SAT. MAY 10 from 2pm-4pm** Welcome to 28 Bur Oak Drive - Bungalow townhouse with no condo fees! This lovely move-in ready townhouse offers a main floor primary bedroom, 2 car parking and is located close to shopping and amenities in Elmira. With 2,440 sq ft of total finished living space, this townhouse has 2+1 bedrooms and 3 bathrooms. Enter through the front foyer, past the front bedroom/den and the adjacent 4 piece bathroom and into the open concept kitchen and living room . The white kitchen has ample cupboard space, a large island and dinette, a great spot for your morning cup of coffee! The living room features a tray ceiling, hardwood floors and a gas fireplace. The primary bedroom has a tray ceiling, a walk-in closet and a 4 piece ensuite with shower and double sinks, no need to share your space! Also found on the main floor is the laundry room and access to the garage. Downstairs you will find an extra large rec room, an additional bedroom and a 3 piece bathroom. Have pets? This home has a pet washing station under the stairs! The backyard is a summer oasis! The fully fenced landscaped yard has a deck with pergola with built-in bench. This home is in a great location with easy access to shopping, HWY 85, and walking trails along the Lions Ring Trail. (id:59911)
Keller Williams Innovation Realty
19 Tulip Crescent
Norfolk, Ontario
Don't Miss The Opportunity To Live In This Brand New 4 Bedroom, 3.5 Bathroom Home by Calibrex In Family Friendly Simcoe. This 2835 Sqft. Home Is Located On a Generous 50' Lot. Luxurious Upscale Finishes Feature 9 Foot Ceilings On Main Floor, Hardwood Flooring, Oak Staircase. Open Concept Upgraded Kitchen Complete with Stone Countertops Including Undermount Sink and Large Kitchen Island, Breakfast Area and Great Room. Separate Dining Room Perfect For Entertaining and Den For Work From Home. Upper Floor Features 4 Spacious Bedrooms Including Main Bedroom Retreat With Oversized Walk In Closet and Spa Ensuite with Freestanding Bathtub, Glass Shower and Double Sinks. Convenient 2nd Floor Laundry. Short Distance To Local Amenities And Beach Just Minutes away (id:59911)
Circle Real Estate
750 Nelson Avenue S Unit# 13
Listowel, Ontario
**OPEN HOUSE SAT, MAY 10 from 11am-1pm** 55+ Life Lease bungalow in Listowel. Designed specifically for seniors and/or handicapped with no steps or stairs. This end unit townhouse has 2 bedrooms, 2 full bathrooms each with showers, 2 car parking, 1291 sq ft and is move-in ready. The ramp access to the front door leads into the foyer and directly into the open concept layout. The white kitchen has ample cupboard space and a large counter, open to the dining room for easy access! The living room has a large bay window, bringing in plenty of natural light. There are 2 bedrooms including a primary bedroom with 2 closets and a 4 piece ensuite with shower grab bars already installed. The additional 3 piece bathroom has a shower and laundry. Need more storage? Not to worry, this unit has a 5 foot heated crawl space and 2 more storage closets in the back of the garage. The backyard has a private deck, with access to gardening flower beds if you choose. This unit comes with the benefit of using the main building and amenities offered such as a library, meeting room, dining room and full kitchen with 2 stoves which can be rented out for private functions. Plus, join in the organized daily and monthly social events if you choose to. Within walking distance to major stores, this townhouse offers the ease of transitioning to a smaller, more manageable space without sacrificing your independence to have your own private home. (id:59911)
Keller Williams Innovation Realty
1010 Wood Drive
Listowel, Ontario
**OPEN HOUSE SAT. MAY 10 from 2-4pm** This luxury bungalow offers fine finishes for those buyers with discerning taste. Enter through the front foyer, and be instantly impressed with the high ceilings and hardwood floors. This 3 bedroom, 2 bathroom, 2270 sq feet of main floor living space has great interior flow as you are drawn directly into the grand living room with coffered ceiling and open concept kitchen. The living room features plenty of natural light, tray ceiling, hardwood floors and highlights the impressive gas fireplace. The formal dining room is adjacent to the large, modern kitchen. Ample, ceiling-high cabinets, a large island with granite countertops, and heated floors makes this kitchen the heart of the home. The main highlights of the primary bedroom are the tray ceiling, large walk-in closet and a 5 piece ensuite with shower and double sinks, no need to share! Two additional bedrooms, a 4 pcs main bathroom, the main floor laundry room with access to the garage, completes the first level. The unfinished basement floor is already framed, with electrical completed, and ready for drywall and carpet to complete this lower level. If you are looking for a potential separate apartment for additional family members, this is the ideal opportunity to design what works for your needs. The basement can be accessed separately via the garage stairwell. The fully fenced backyard overlooks the rear green space, and the large back deck is perfect for those summer family gatherings! Here's your opportunity to live on one of the nicest streets in Listowel, close to shopping, Kinsmen Trail and more! (id:59911)
Keller Williams Innovation Realty
60 Lynnmore Street Unit# 104
Guelph, Ontario
This 1 bedroom unit in Manchester Square is conveniently located on Guelph’s southwest end, not far from Pergola Commons and easy access to the 401. This unit features a spacious open-concept kitchen, ground level patio, and in-suite laundry with 1 assigned parking space included and an option to pay for a second parking space. The tenant pays heat, hydro, water and tenant insurance. Tenants will be required to agree to the rules and regulations of the condo. Applicants must be prepared to supply a full credit report, income verification, and references. (id:59911)
Royal LePage Wolle Realty
3 Greenwood Camp Road
Seguin, Ontario
Nestled in the heart of Seguin Township in the sought-after community of Humphrey, this exceptional 6.675-acre vacant lot offers the perfect opportunity to build your dream home or cottage retreat. With 391 feet of road frontage on a quiet, year-round township-maintained road, this property provides both accessibility and privacy.Surrounded by large parcels and custom-built homes, the setting is tranquil and upscale, ideal for those seeking peace without sacrificing convenience. A roughed-in driveway is already in place, making the lot ready for development. Electricity runs along the road, simplifying utility setup.The land features a beautiful mix of hardwood and softwood trees, offering a natural, picturesque backdrop year-round. Located just minutes from several popular lakes and with a highly regarded school just up the road, this property is perfect for families, nature lovers, or anyone seeking a serene northern lifestyle.Dont miss this rare opportunity to own a sizable piece of land in one of Seguins most desirable areas! (id:59911)
RE/MAX Parry Sound Muskoka Realty Ltd
4 Old Carling Road
Carling, Ontario
Embrace peaceful rural living without giving up modern comfort or style. Built in 2023, this thoughtfully designed 4-bedroom, 2-bathroom bungalow offers the best of both worlds set on a spacious 1.6+-acre lot in the Township of Carling, just minutes from Parry Sound and the sparkling shores of Georgian Bay. Step inside and feel right at home in the bright, open-concept living space where the kitchen, dining and living room come together effortlessly. Large windows let the light pour in, while clean lines and modern finishes bring a fresh, welcoming feel perfect for cozy nights in or gathering with friends and family. Designed with care, the layout offers privacy where it matters most. The primary suite is tucked away with its own walk-in closet and sleek 3-piece ensuite, while three additional bedrooms and a 4-piece bath sit on the opposite side of the home ideal for kids, guests or creating that dream home office. Every day comfort shines through thoughtful touches like heated floors in select areas, and when the day winds down, the southwest-facing deck is the perfect spot to take in the sunset with a glass of wine or your morning coffee. An attached double-car garage with inside entry makes life a little easier, while the partial basement with its roll-up overhead door and man door access offers the perfect place to store your outdoor equipment, tools and toys. Bonus: Vianet Fibre Internet coming spring/summer 2025 keeping you connected, even in the quiet of the country. (id:59911)
Royal LePage Team Advantage Realty



