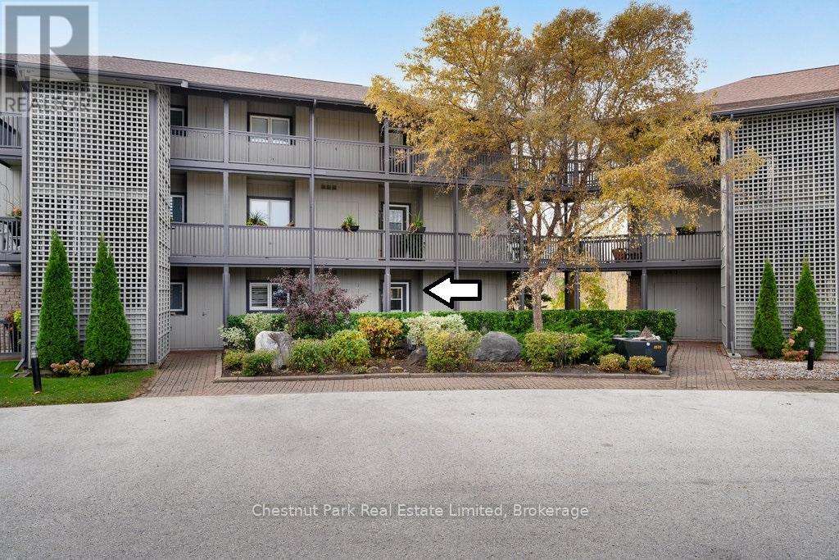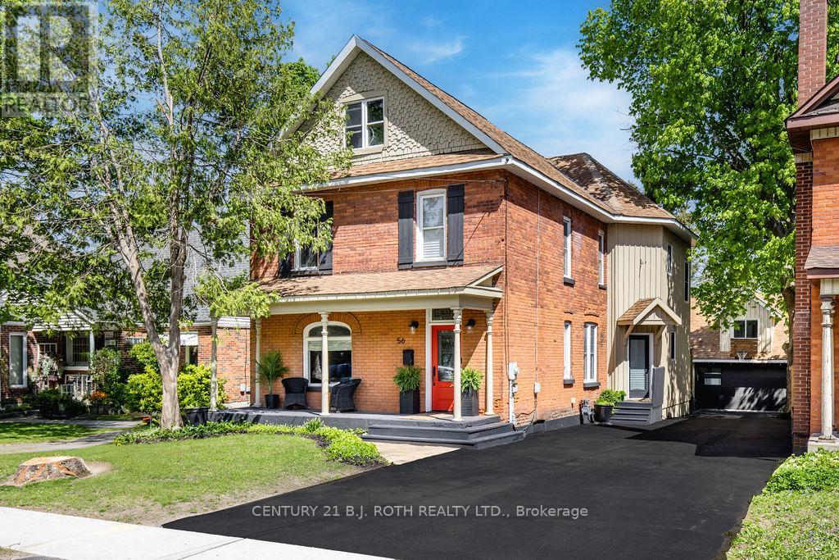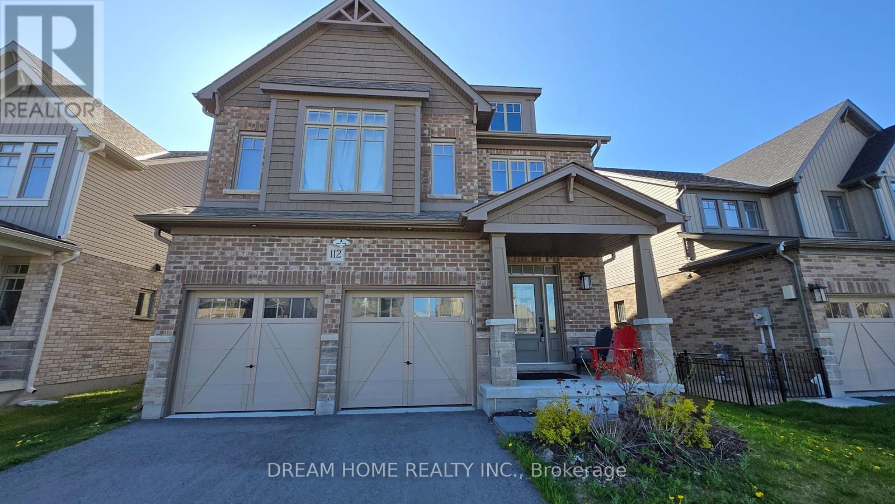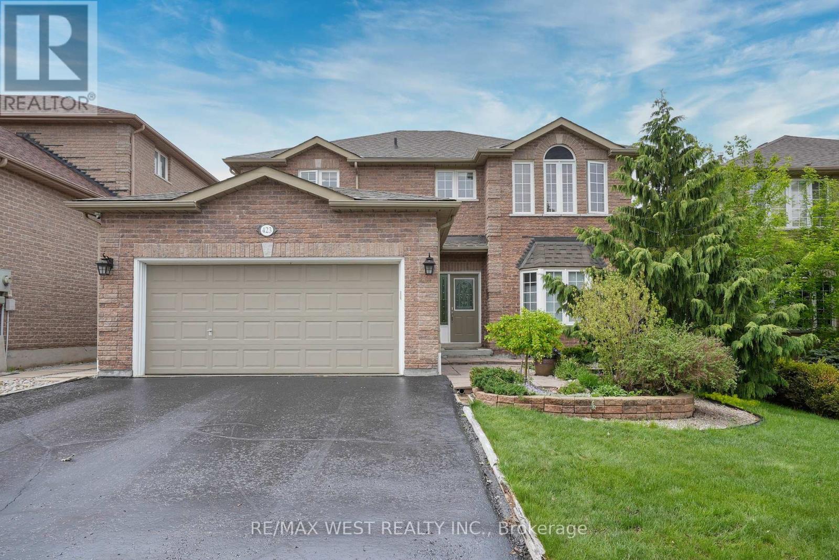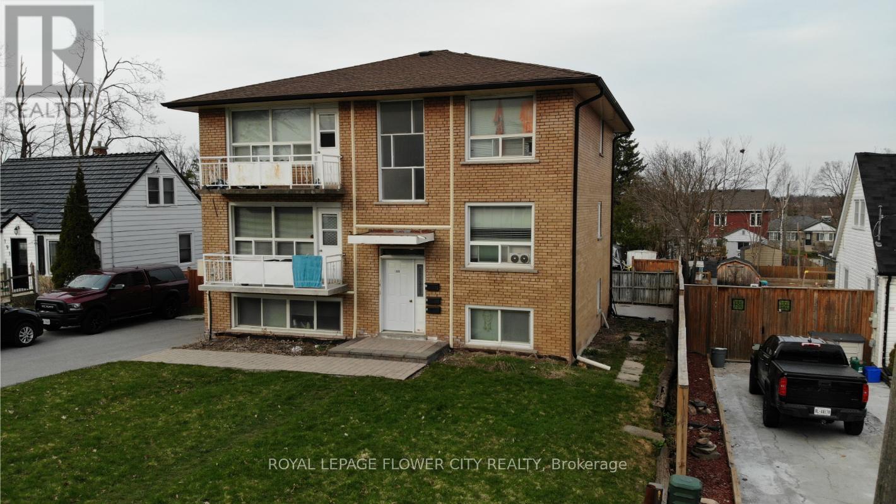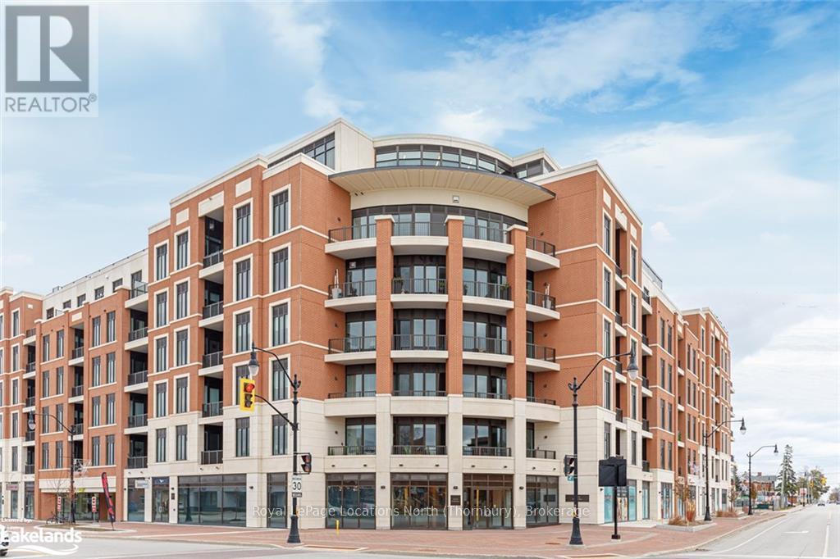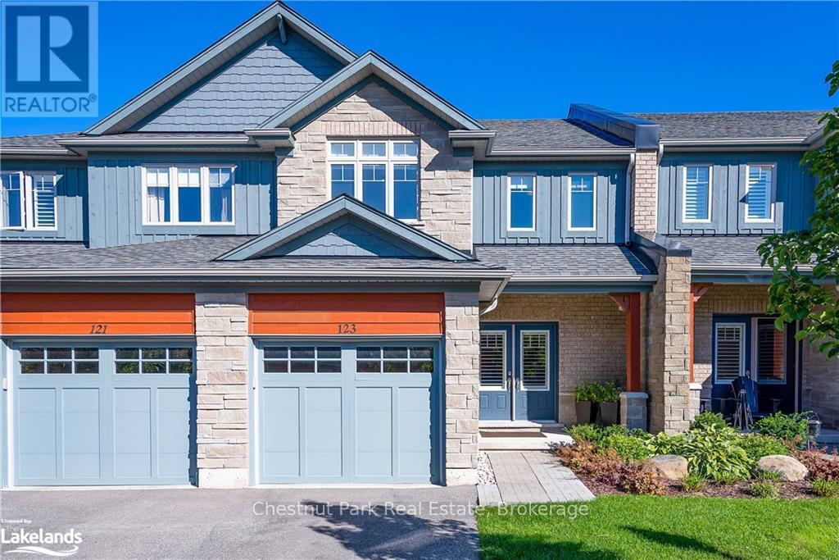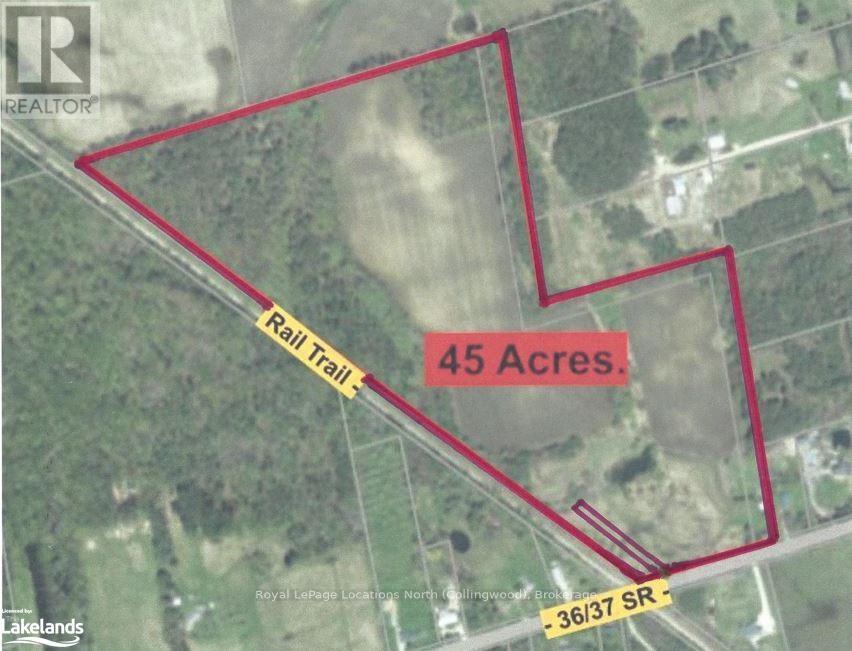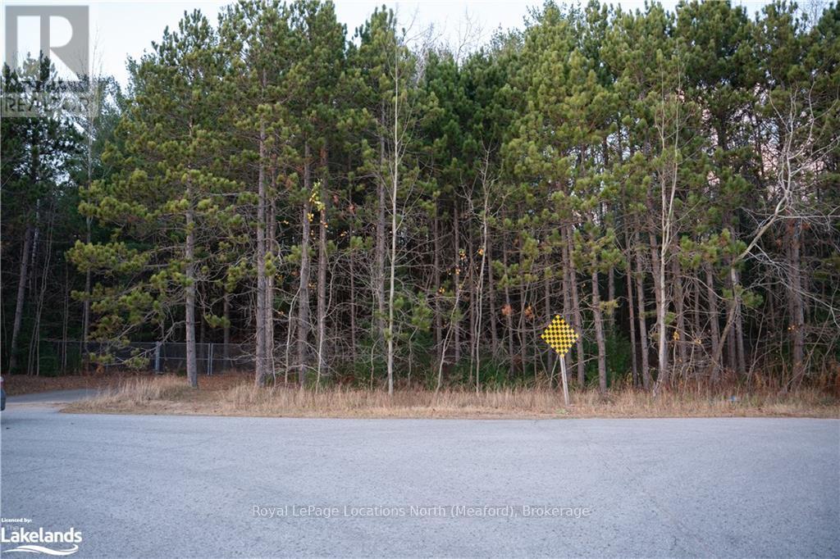627 Johnston Park Avenue
Collingwood, Ontario
LIGHTHOUSE POINT - Ground level Flagship model. This freshly upgraded residence features 3 Bedrooms and 2 Baths, an open-concept Living, Dining and Kitchen that is a culinary paradise, complete with a breakfast bar, gleaming quartz countertops, and top-tier Café appliances. Enjoy the breathtaking sunset and views towards the water from your expansive west-facing windows and spacious patio, seamlessly connected to the Living Room, featuring a cozy gas fireplace for those cooler evenings. Your serenity awaits in the Primary Bedroom, equipped with a 3-piece ensuite, while the 2 additional Guest Bedrooms enjoy a 4-piece separate Bathroom. Revel in the privilege of owning a 35? boat slip, granting you access to the pristine waters of Georgian Bay, and an exclusive Yacht Club dedicated to slip owners, all complemented by a wealth of other lavish amenities. The resort-like experience continues with access to 9 tennis courts, 4 pickleball courts, 2 outdoor swimming pools, 2 sandy beaches, over a mile of winding nature trails, 10 acres of protected natural beauty, marina facilities, and a recreation center that houses an indoor pool, rejuvenating spas, a sauna, well-equipped gym, games room, library, inviting outdoor patio seating, a social room graced by a grand piano, and more. This offering comes with the option to purchase a separate furniture package from the Sellers, ensuring your ease of transition, while abundant locker storage, including a private locker in a separate building opposite your unit, enhance your convenience and peace of mind. Live the coastal dream, at Lighthouse Point. (id:59911)
Chestnut Park Real Estate
56 Holgate Street
Barrie, Ontario
The perfect blend of Modern-Charm, filled with vintage character and timeless features. Back when there was time to care about the finer details and quality of finishing touches. The newer addition includes a large private primary bedroom with a walk-in closet, an ensuite and a separate entrance with a stairwell, which could easily be converted to a private in-law suite. The house was updated in 2005 with new furnace, roof, windows and A/C. New kitchen in 2019, original hardwood was sanded and re-stained + new hardwood added in the addition - 2019. There is a large unfinished attic, perfect for a kids playroom, storage or future living space. The home was freshly painted this year and a new glass railing was installed in the back stairwell. The deep backyard is private and landscaped beautifully. Set up perfectly for entertaining family and friends with an inground pool (heater replaced in 2024), hot tub + firepit. The double garage, which was new in 2005, has a drive-through garage door (with opener) and loft above that could be finished to add more living space. The driveway is paved and fits 8-10 cars. Located in arguably one of the nicest areas of Barrie, this quaint, charming street is like a step back in time. Stunning gardens and well-kept homes; a beautiful display of pride of ownership. Walking distance to the lake and for those who commute to work, it's a 5-minute walk to the go-station. Don't hesitate to take the opportunity to become the next chapter in this wonderful home's history! (id:59911)
Century 21 B.j. Roth Realty Ltd.
112 Plewes Drive
Collingwood, Ontario
Welcome to this dream home in Collingwood! This stunning 4-bedrooms house with a beautiful view Welcome to this dream home in Collingwood! This stunning 4-bedrooms house with a beautiful view in the backyard perfectly balances life style and comfortable living. Located just moments from the year-round adventures of Collingwood and the Blue Mountains Ski Resorts, and within easy reach of the newly opened Den Bok Family Park, this home has so much to offer. The large open concept kitchen is specifically designed and upgraded, featuring beautiful quartz countertops offering generous counter space and ample storage space. The main floor boasts high ceiling, thoughtfully designed floor plan featuring separate living and dining areas, offering plenty of space for everyday living and entertaining. Beautiful hardwood floors run throughout, adding warmth and character, while thoughtfully designed feature wall give the home its unique personality. The master bedroom suite boasts an upgraded life style en-suite bathroom. The mudroom with direct access to the garage is a standout feature, providing an organized and welcoming space after your outdoor explorations. With a beautiful view backyard, it's perfect for entertaining with family and friends in the warm months. The area provides year-round activities for nature enthusiasts (skiing, snowboarding and watersports) and other various activities. (id:59911)
Dream Home Realty Inc.
423 Mapleton Avenue
Barrie, Ontario
Welcome to your new home! Where comfort, space, and convenience come together perfectly. This beautifully maintained property offers four generously sized bedrooms, ideal for families of all sizes. The expansive kitchen features a cozy breakfast area and updated appliances, making it a warm and functional heart of the home. Whether you're hosting guests or enjoying a quiet night in, the open-concept living, dining, and family rooms provide the perfect setting for every occasion. Downstairs, the unspoiled walkout basement is filled with natural light from large windows and offers incredible potential. With a rough-in for an additional bathroom and ample space to add a bedroom, its perfect for creating a custom in-law suite, guest retreat, or rental opportunity. Additional highlights include a newer roof (2020), modern appliances (stove, microwave, and dishwasher from 2019, fridge from 2021, washer from 2024, and dryer from 2025), and a spacious two-car garage with extra storage and a convenient garage door opener. Located in a family-friendly neighborhood, this home is just minutes from top-rated schools, vibrant shopping centers, and easy highway access offering you the best of suburban living with city conveniences. Don't miss the opportunity to make this versatile and well-appointed home yours! (id:59911)
RE/MAX West Realty Inc.
189 Peel Street
Barrie, Ontario
EXCEPTIONAL PURPOSE-BUILT TRIPLEX WITH ON-SITE LAUNDRY IN A HIGHLY SOUGHT-AFTER AREA! Discover189 Peel Street, a fully registered, all-brick triplex offering three well-appointed units two spacious 2-bedroom plus den suites and one large 2-bedroom unit designed to meet a range of tenant preferences. Ideally situated close to public transit, major highways, shops, and dining options, this property delivers unmatched convenience. Enhanced with key upgrades, including a 2023 high-efficiency boiler, 2021 energy-efficient windows with a 25-year warranty, and a repaved driveway from 2020 with dedicated parking for each unit, the building also features secure covered entrances at both the front and rear, along with a coin-operated laundry facility for added tenant appeal. This turnkey investment is a rare find, offering immediate income potential and long-term value in a prime location. (id:59911)
Royal LePage Flower City Realty
211 - 1 Hume Street
Collingwood, Ontario
Experience the epitome of luxury living at the heart of Downtown Collingwood in the "Monaco," a sophisticated one-year-old residence. Enter through the doors of this professionally designed and decorated haven, greeted by a spacious foyer that sets the stage for refined living. Enjoy the convenience of strolling to Collingwood's charming boutiques and diverse restaurants, all within easy walking distance. This meticulously crafted 3-bedroom, 2-bathroom residence spans 1441 square feet, providing an open and luminous ambiance. The interior is adorned with tasteful finishes, upgraded flooring, tall doors, and high ceilings, amplifying the stylish allure of the condo. The main living area, featuring a Livingroom, and Primary Bedroom, boasts floor-to-ceiling windows, flooding the space with natural light, and a walk-out to a balcony, seamlessly blending indoor and outdoor living. The contemporary kitchen, a focal point of the home, showcases Quartz counters, upgraded cabinets, and a peninsula breakfast bar for casual dining. The generously sized Primary Bedroom includes an oversized walk-in closet and a spa-like ensuite with double sinks and a spacious glassed shower. Marvel at breathtaking Escarpment Views from the landscaped rooftop terrace, equipped with outdoor seating and BBQ areas. Indoors, a bar area and a large professional gym provide additional spaces to unwind while taking in panoramic vistas. Heat, hot water and water included in the condo fee. Two underground parking spaces, an exclusive locker, and a double bicycle rack add convenience to your upscale living experience. Furnishings negotiable and the option to purchase fully furnished, ensures a seamless transition to this luxurious lifestyle. (id:59911)
Royal LePage Locations North
123 Conservation Way
Collingwood, Ontario
Imagine living in Silver Glen Preserve, a wonderful friendly community in the heart of our 4-season recreational area. Only a couple minutes drive to downtown Collingwood shops and restaurants, marina, community events, golf courses and numerous biking and hiking trails. Featuring 2,057 finished sq.ft of spacious upgraded living space, 3 bedrooms, 2 full and 2 half baths, quartz countertops and California shutters. Enjoy a hot chocolate or glass of wine in front of the inviting gas fireplace after a long hike or a cold day on the slopes. The spacious primary bedroom has a 4-pc ensuite with oversized glass shower and spacious walk-in closet. Two additional bedrooms and a separate 4-pc bathroom complete the second floor. The finished basement features a family room, 2 pc bathroom and laundry room. An extended back patio surrounded by mature trees is ideal for privacy and entertaining family and friends. The spacious garage with workbench/storage shelving provides inside access from the garage to the home, convenient in winter. A wonderful recreation centre in the complex is a popular gathering place with a seasonal outdoor inground pool, gym, kitchen/entertainment area, social events, book library and pool table. Low monthly condominium fees of $428.65/month for all this! Buy now and be all settled in for the fall. Don?t miss this special offering. (id:59911)
Chestnut Park Real Estate
95 Ottawa Street N
Hamilton, Ontario
Crown Point West community. Evolving, Vibrant, Diverse. Nearby shops, restaurants, parks and schools. Year round Farmer's Market. C5A mixed use zoning allows for retail or office with residential unit above or behind. Separate side door entrance. Separate hydro metres, (one for store/storage/main floor bath and AC). Oversized 24x21 concrete block garage/shop off back laneway. Laneway and front sidewalk snow removal by city. Ideal live/work space. Great for families and investors too. Great neighbours on both sides. In-law/multi-generational opportunity with full bath already in basement. Many updates and upgrade since 2018. Basement completely renovated and water proofed, added sump pump and exterior vinyl decking in 2018 . Two new electrical panels and wiring updated in 2018. Kitchen and Bathroom renovation 2023. Portion of roof shingles 2024. Rental Furnace, AC, Thermostat, Hot Water Heater under Reliance Service Contract for ease of use and peace of mind, (approximately $185.00 per month). Lots of parking. Ideal location for live work space. Income potential. Set up for store front, easy conversion back to single family layout. (id:59911)
RE/MAX Real Estate Centre Inc.
Lot 1-6 36/37 Nottawasaga Side Road
Clearview, Ontario
Great opportunity to build your dream home on 45 acres in the Village of Nottawa, just south of Collingwood. In an area of estate homes (this street is known as "Doctor's Row") and also has some rural farms. Or bank the property as an investment for it's future development potential. It's located just south of the proposed site of the Poplar Regional Health and Wellness Village and proposed site of the new Collingwood Hospital. That corner of Poplar Sideroad & Raglan St is already the current home of the Georgian College South Georgian Bay Campus. Features of this 45 acre property include a pond located on the south portion, potentially a great location for your building site and the popular Clearview/Collingwood Train Trail which borders the entire west side of this property. (Previously a rail line, but now a maintained trail where you can bike or walk to downtown Collingwood or to the town of Stayner to the south). The Clearview Planning Department has reported that it can likely be split into two building lots based on the zoning and the size of the road frontage, to be confirmed by the Buyer. There are approximately 10 wooded acres for good privacy, including a beautiful stand of white birch trees in the NW corner. Reduce your property taxes with the Farm Tax Credit, as the current owners have, by having a farmer use the property. Currently about 20-25 acres are farmed in this manner on the north part of the property, with another 10-15 acres of workable land available. High Speed Fiber Optics is installed on the street. Visit the Realtor website for further information about this listing. (id:59911)
Royal LePage Locations North
Cottage - 152 Farlain Lake Road E
Tiny, Ontario
Recent total renovation. Two large decks that look westward over the lake and take in stunning sunsets. Everything has been re-done. The kitchen is gorgeous with a centre island and picture windows overlooking the lake. Vaulted ceilings add to the open feeling of this floor. The living room is open concept to the kitchen and has a wood burning stove in the corner. Sliding doors walk out to the large front deck overlooking the lake. The deck allows for a large seating area with a coffee table, barbeque area and a large dining area. The upper level has 3 bedrooms and a beautifully renovated 4 pc bathroom. The lower level has great ceiling height, a kitchen area with bar sink and wine cooler. There is an eat in area and it is open to the large recreation room. This level has large windows and a walkout direct to the large ,lower deck. The lower deck connects to the upper deck with a staircase and also walks down to the beach. Don't miss the outdoor shower! There is another bedroom in the lower area along with a laundry room and stunning 4 pc bathroom. Only minute from Penetanguishene. 148 and 150 Farlain are available as well, if you wanted a family compound. There is a short video attached to the listing that you can view as well! (id:59911)
Bosley Real Estate Ltd.
Con 1 Sunnidale Tosorontio
Clearview, Ontario
SIGNIFICANT PRICE REDUCTION!!!!!!! This remarkable 68-acre managed forest lot is a true natural oasis nestled in the heart of Ontario's picturesque Simcoe County. Situated at the north end of a paved cul-de-sac where there is an enclave of estate homes. The woodland lot is a stunning mosaic of hardwood and deciduous tree species, including poplar, red (soft) maple, and white birch. Interspersed throughout are also several coniferous giants, such as white pine, red pine, white spruce, and eastern hemlock. This diverse array of flora creates a rich, ever-changing tapestry of colors and textures, transforming with the seasons and captivating the senses. The property's 60 feet of frontage on Michael Street provides public access, allowing for easy exploration of this natural wonderland. The land itself is a canvas, offering endless possibilities. Perfectly situated, this property is just a short drive away from the charming town of Creemore, Devil's Glen Provincial Park, Wasaga Beach, Blue Mountain, and the Bruce Trail. Additionally, the adjacent Simcoe County Forest Conservation area boasts over 30 managed trails, providing ample opportunities for outdoor enthusiasts to immerse themselves in the great outdoors. With easy access to the nearby cities of Collingwood and Barrie, and a convenient one-hour commute to Toronto Pearson Airport, this property offers the best of both worlds the tranquility of nature and the convenience of modern amenities. (Red boundary lines in photos are approximate) (id:59911)
Royal LePage Locations North
207 - 4 Kimberly Lane
Collingwood, Ontario
Welcome to Royal Windsor Condominiums in Beautiful Collingwood - This Brand new DYNASTY suite (1,305 Sq ft) has a two bedroom, two bathroom floor plan. 2 (Tandem) assigned underground parking spaces, and a storage locker are included with the purchase of this state of the art, condo with luxuriously appointed features and finishes throughout. Step into a modern, open-concept space filled with natural light, featuring luxury vinyl plank flooring, quartz countertops, smooth 9ft ceiling, soft-close cabinetry, and elegant pot lights throughout this spacious unit. Royal Windsor is an innovative vision founded on principles that celebrates life, nature, and holistic living. Every part of this vibrant community is designed for ease of life and to keep you healthy and active. Royal Windsor has a rooftop terrace with views of Blue Mountain - a perfect place to mingle with neighbours, have a BBQ or enjoy the party room located opposite the roof top terrace. Additionally, residents of Royal Windsor will have access to the amenities at Balmoral Village including a clubhouse, swimming pool, fitness studio, games room and more. It is worth a visit to the sales centre to tour this beautiful building. ALL HST is included in the price for buyers who qualify. (id:59911)
Century 21 Millennium Inc.
