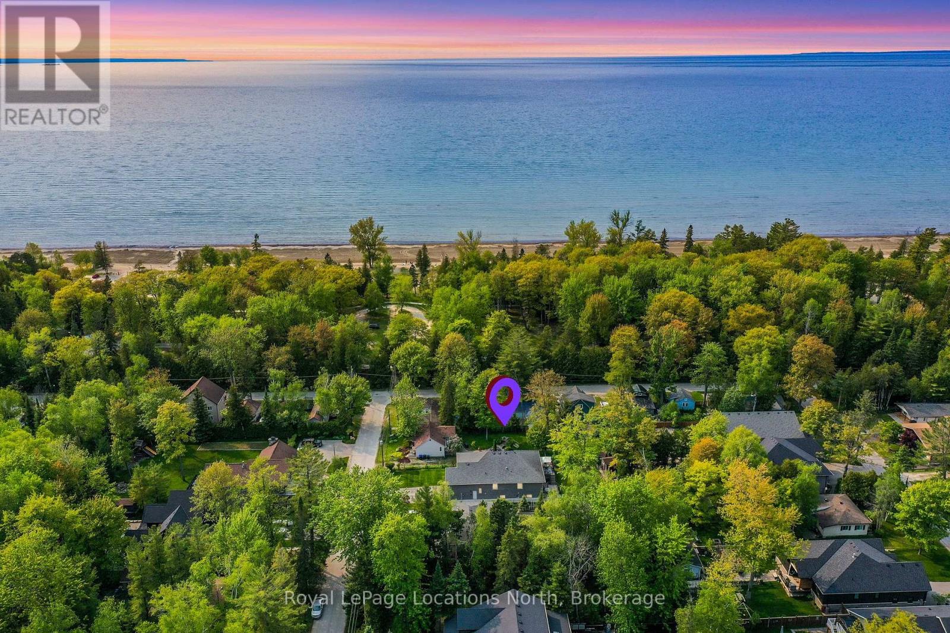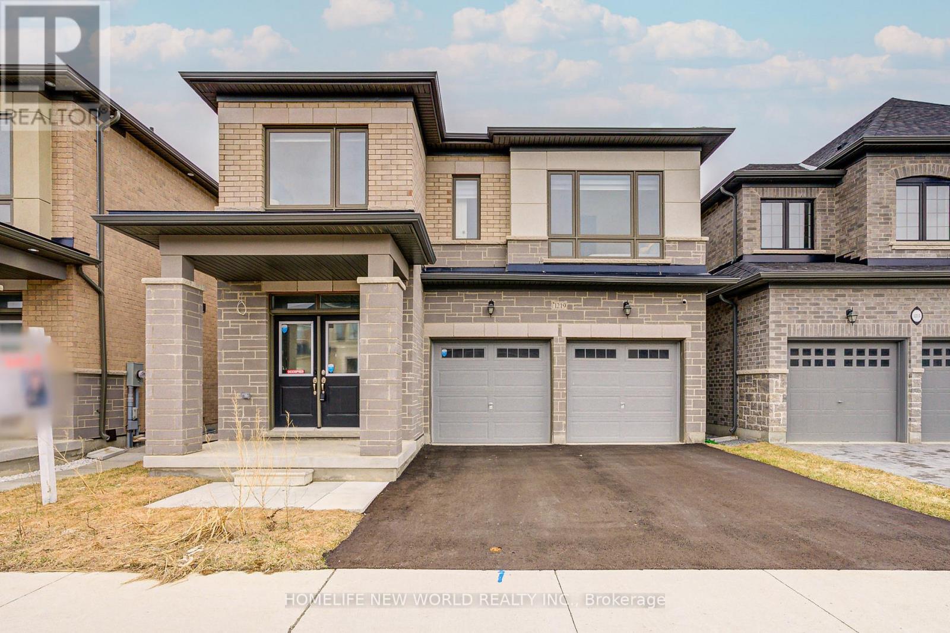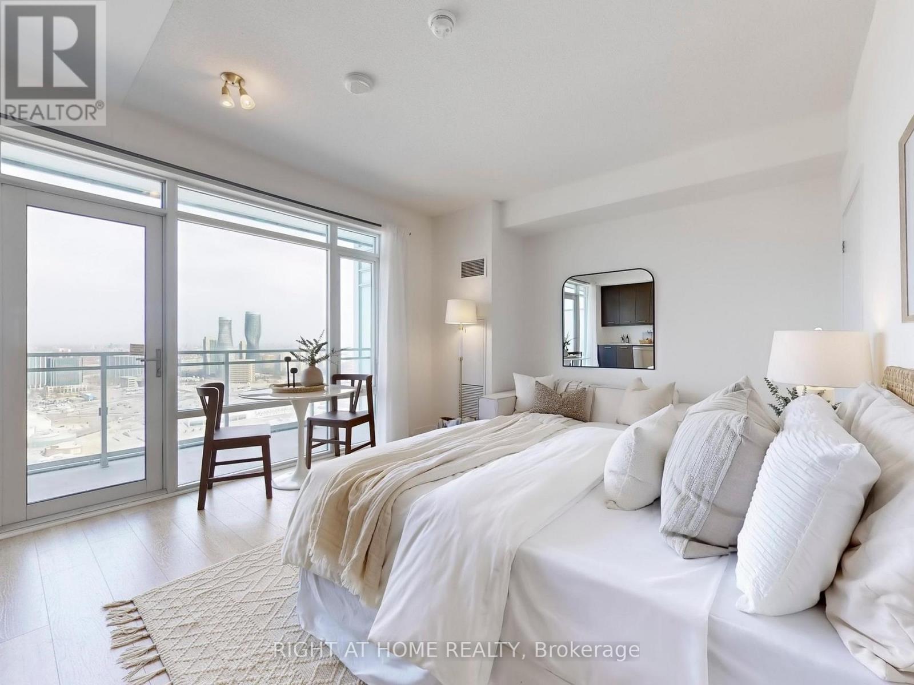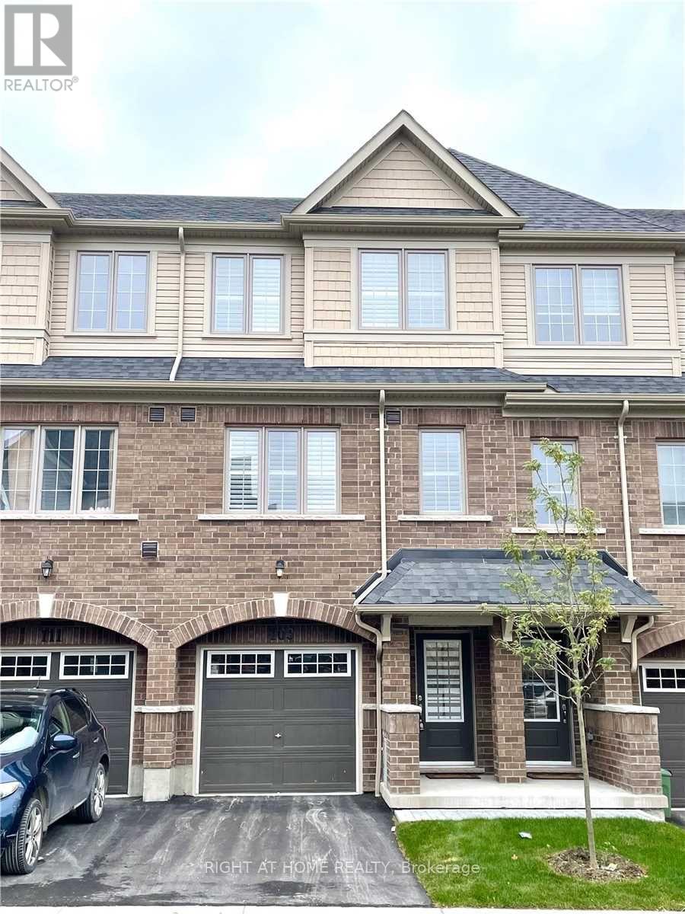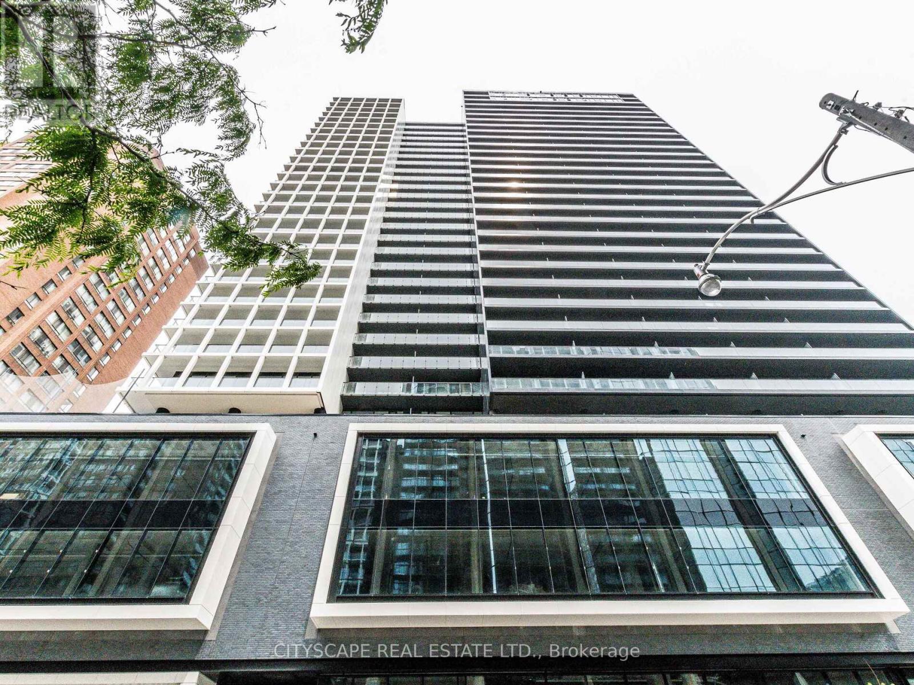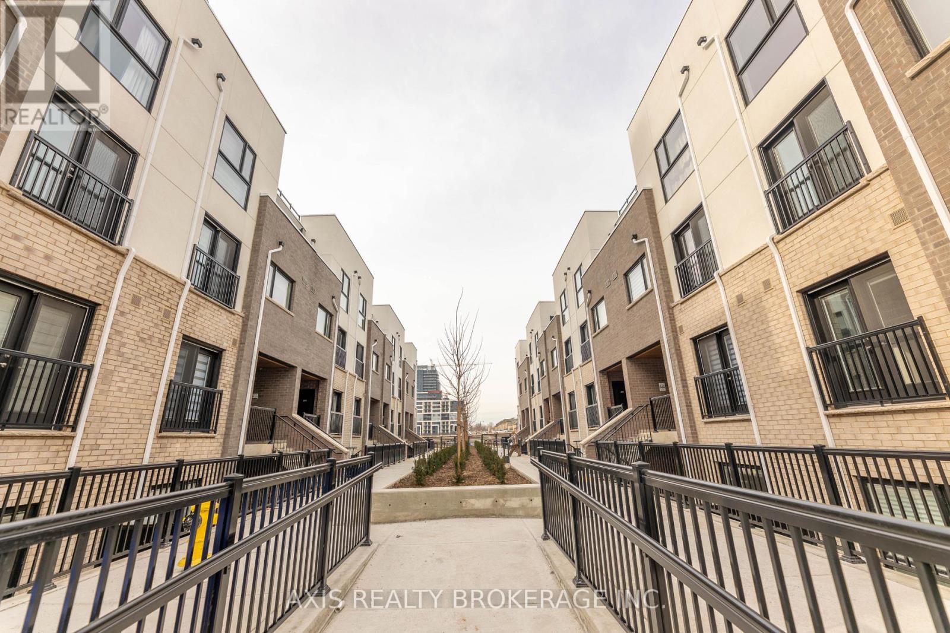55 34th Street N
Wasaga Beach, Ontario
Custom build, loaded with upgrades! Enjoy direct access to 14km of soft, golden sands at Wasaga Beach - with Beach #5, just a few steps away. It's a fantastic opportunity for multi-generational families to create memories together under the sun. Nestled on 34th St N, this 5 bedroom home is located in a desirable community that everyone wishes to be a part of. Key features of this property include: minimal stairs, hardwood and tile flooring, 2 gas fireplaces, lavish kitchen with quartz countertops, under mount lighting, pantry, stainless steel appliances and an oversized island, 3 bedrooms on the main level with an additional 2 bedrooms on the lower level, 3 bathrooms, upgraded light fixtures, pot lights, laundry room, additional kitchen in the lower level, tankless hot water heater, ample storage space plus 2 sheds, brick and stone exterior, double car garage & oversized driveway which can fit a boat/trailer. Pride of ownership is on display. Just a short drive away from supermarkets and all the fantastic amenities in Collingwood & Blue Mountain. Embrace easy breezy living in Wasaga Beach! (id:59911)
Royal LePage Locations North
1408 Granrock Crescent
Mississauga, Ontario
This Rental Opportunity Offers The Entire House And Complete Privacy, Making It Ideal For Families Or Individuals Seeking Ample Space Convenient For Everyone In The household, Luxury Townhome In The Heart Of Mississauga With Lots Of Sunshine.3 Bedroom + 3 Washrooms Finished BASEMENT WITH Walk Out To Backyard. Access From Garage Into House. Master Bedroom W/Ensuite Bath. Short Walk To Schools, Park, Transit, Shopping & All Major Amenities. Overall, This House Seems With Modern Amenities And Features, Providing A Spacious And Comfortable Living Environment. It Appears To Be A Great Option For Those Seeking A Private, Stylish, And Convenient Place, Don't Miss It Out!!! (id:59911)
Dream Home Realty Inc.
1219 Plymouth Drive
Oshawa, Ontario
Welcome To Your Dream Home! This Absolutely Stunning Detached Luxury Home Over 3000 Sqf. Located In North Oshawa Community With Wide Curb Appeal Bringing Ample Sunlight. Featuring 5 Bedrooms & 4 Baths, Luxury Zebra Blinds & 9Ft Ceiling Thru-Out. Main Flr Hardwood Flooring. Beautiful Designed Open Concept Kitchen With Walk-In Pantry, Huge Centre Island With Double Sink, Extended Height Upper Cabinets Dazzles With Quartz Backsplash & Quartz Countertops, SS Appliances: Range Hood, Glass Top Stove, Fridge & Dishwasher. Elegantly Designed Upstairs Layout With 5 Bedrooms Featuring Separate Attached Bathrooms For Large Families. Spacious Master Bedroom With Walk-In Closet & 6PCS Master Ensuite With Soaker Tub . Close To Durham College, UOIT, 407, 401, Major Shopping Centre & All Amenities. (id:59911)
Homelife New World Realty Inc.
3312 - 3 Gloucester Street
Toronto, Ontario
Stunning one bedroom plus den high-level suite in The Gloucester On Yonge-luxury at its best, excellent location. West facing open balcony with spectacular view overlooking downtown core & CN Tower. Floor to ceiling windows, laminate flooring throughout, open concept living/dining/kitchen area, integrated appliances, lots of cabinet. Den can be served as a bedroom. Building amenities include outdoor pool, meeting/party room, theater, gym, concierge, visitor parking & more. Direct access to Subway! Walking distance to Bloor-Yorkville, U of T, Yonge-Dundas Square & Eaton Centre, Loblaws, gourmet restaurants. Buyer needs to assume tenant for 1 year lease starting from Aug 01, 2025. (id:59911)
Smart Sold Realty
2601 - 360 Square One Drive
Mississauga, Ontario
Meticulously Renovated Bachelor Suite With High Ceiling Available For Sale At The Limelight Condos In Mississauga's City Centre. Spacious And Functioning Floor Plan with Large Floor to Ceiling Windows Welcome Natural Lights Throughout The Day. Large Open Balcony (86 sq.ft.) With Unobstructed City Views. Full Sized Stainless Steel Appliances With Modern Granite Counters, Backsplash For Home Cooking. Lots Of Closets and Storage Spaces Throughout The Property (Enterance, Next to Washer/Dryer, and Living Room). Upgrades: New Laminate Flooring, Ceiling Light Fixtures and Faucets! Great Amenities Include Concierge, Party Room, Media Room, Gym, Full Size Basketball Court, and More. Literally Steps to Square One Shopping Mall, Highway 403 & 401, Sheridan College, Cinema, Restaurants and More. This Is The Best Location In Mississauga. 1 Underground Parking Spot and 1 Locker Included. (id:59911)
Right At Home Realty
143 Arianna Crescent W
Vaughan, Ontario
Rare Opportunity in Prestigious Upper Thornhill Woods! Welcome to 143 Arianna Crescent, a stunning, fully freehold modern luxury townhouse with EV charging, with no maintenance fees or POTL. This spacious and functional home boasts 10-foot smooth ceilings on the main floor and 9-foot ceilings on both upper and lower levels, filling every corner with natural light and an airy atmosphere, plus potlights thru out all 3 floors, featuring upgraded staircases with iron railings, custom curtains throughout, and an open-concept main floor that walks out to a balcony with great open view backyard. The chefs kitchen is equipped with stainless steel appliances, quartz countertops, extra-large island, elegant backsplash, and modern dining light fixtures.The primary bedroom offers his & hers walk-in closets and 5 piece ensuite bathroom. 2nd bedroom offer direct access to bathroom, perfect for guests or family. A bright lower-level family room with powder room, direct garage access, and a walk-out to the backyard complete the space. Located minutes to schools, including Nellie McClung Public School and Stephen Lewis Secondary School. Plus parks, GO Transit, community centres, restaurants, shops, banks, and more. Move-in ready luxury in one of Vaughans most sought-after communities! (id:59911)
RE/MAX Atrium Home Realty
109 Danzatore Path
Oshawa, Ontario
3 Years New Fully Upgraded With Premium Flooring Throughout, Quartz Countertops In Kitchen & Bathrooms, Solid Wood Cabinets, Glass Showers, California Shutters, Garage Door Opener - Absolutely No Expenses Spared. Amazing Layout - Open Concept Layout, Bright & Spacious Throughout The Entire Home, Basement Rec Area With Walkout Basement. Conveniently Located Close To Uoit, Durham College, Parks, Schools, Shopping Centres, 401, 407, Costco, Shopping, And Restaurants. (id:59911)
Right At Home Realty
1302 - 20 Edward Street N
Toronto, Ontario
Live In The Heart Of Downtown In This Bright And Beautiful Corner Unit With Floor To Ceiling Windows And UnObstructed Views Of Downtown Toronto. Furnished For Your Convenience, This Gem Is Centrally Located To Schools (University of Toronto, And Toronto Metropolitan University) Hospitals, Transit, Financial District, Shopping And Fine Dining. (id:59911)
Cityscape Real Estate Ltd.
323 - 25 Greenview Avenue
Toronto, Ontario
Welcome to Meridian by Tridel in the heart of Yonge/Finch, where convenience meets lifestyle! Featuring a functional layout with one bedroom plus den and a full bath, this unit is designed to maximize comfort and utility. Den Big Enough To Be 2nd Bedroom with a door. Beautifully Kept Unit, Walkout To Terrace, Hood Fan/Microwave (2024). Unit boasts a low maintenance fee with Water, Heating, Air Conditioning, and Building Insurance Included. Premium amenities include 24-hour Concierge, a swimming pool, gym, billiard room, party room, library, and an outdoor terrace. This condo also includes 1 parking space and 1 locker, making it perfect for professionals, couples, or investors seeking prime urban living experience. Located just steps from the Finch Subway Station, this home offers seamless transit access and is surrounded by an abundance of restaurants, cafes, and shopping options. Dont miss your chance to own this gem in one of the most desirable locations in the city! Unit was just professional cleaned and ready to be moved in and enjoy! (id:59911)
Master's Trust Realty Inc.
416 Kenneth Avenue
Toronto, Ontario
" Location Location Location" rarely offered potential high density development site in the heart of willowdale. Great opportunity for developers/ Investors. may qualify for CHMC low interest "apartment Construction loan program". **EXTRAS** all existing appliances ( as is ) (id:59911)
Homelife Frontier Realty Inc.
414 Kenneth Avenue
Toronto, Ontario
Location Location Location" rarely offered potential high density development site in the heart of willowdale. Great opportunity for developers/ Investors. may qualify for CHMC low interest "apartment Construction loan program". **EXTRAS** property is sold on an a "AS IS / WHERE IS" basis (id:59911)
Homelife Frontier Realty Inc.
324 - 349 Wheat Boom Drive
Oakville, Ontario
Welcome to this stunning 2-bedroom, 3-bath condo townhome featuring an impressive 300+ square foot terrace, perfect for entertaining, lounging, and enjoying BBQ dinners. Located in the vibrant Oakvillage community in north-central Oakville, this home combines modern design with smart home integration. Control everything from the intercom and doorbell camera to the thermostat, HVAC, and lighting using the in-home control pad or smartphone app. Ideal for entertaining, the open-concept main floor boasts a kitchen, living, and dining area with 9-foot ceilings and luxury vinyl plank flooring. The sleek kitchen is equipped with quartz countertops, stainless steel appliances, a cyclone ventilation hood, and a breakfast bar island for quick meals. Step out onto the balcony to savor your morning coffee or catch the evening breeze. The spacious primary bedroom features a walk-in closet and an upgraded 3-piece ensuite. Additional upgrades include quartz countertops in both full baths, hardwood stairs, and vinyl plank flooring in the hallways and bedrooms. An upper loft area offers the perfect space for an office, leading to the private rooftop terrace. This modern property promotes a healthy and welcoming environment, complete with courtyard planters, a social seating area, walkways, and ample underground visitor parking. (id:59911)
Axis Realty Brokerage Inc.
