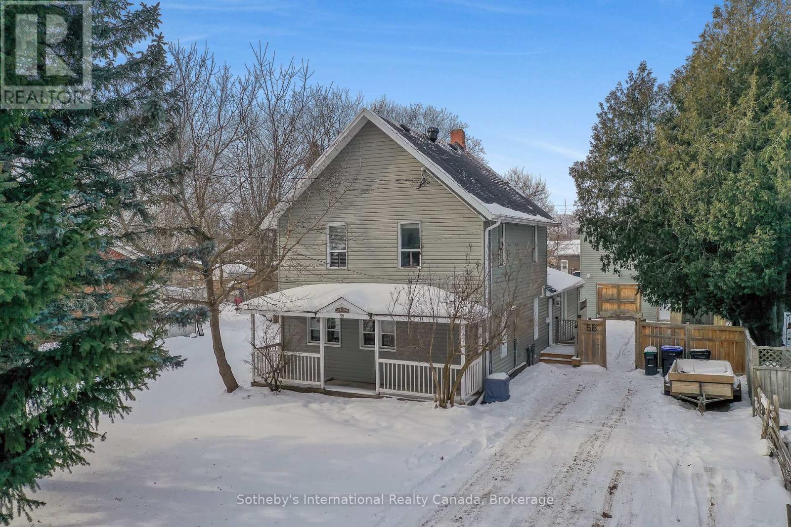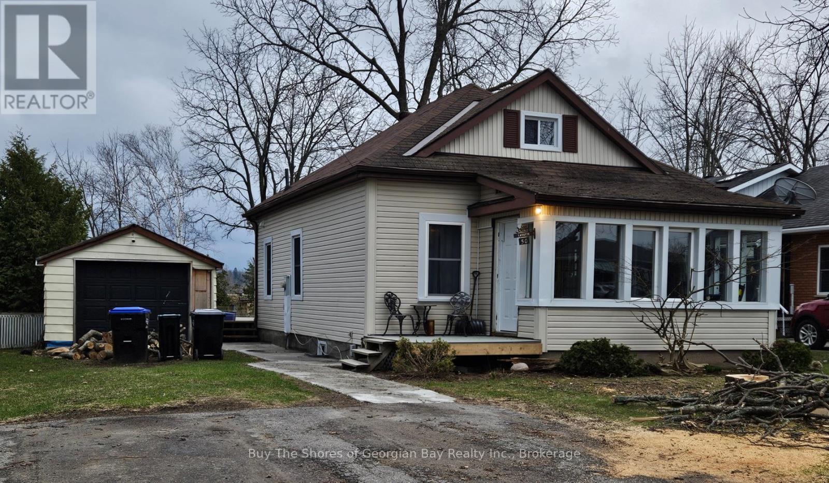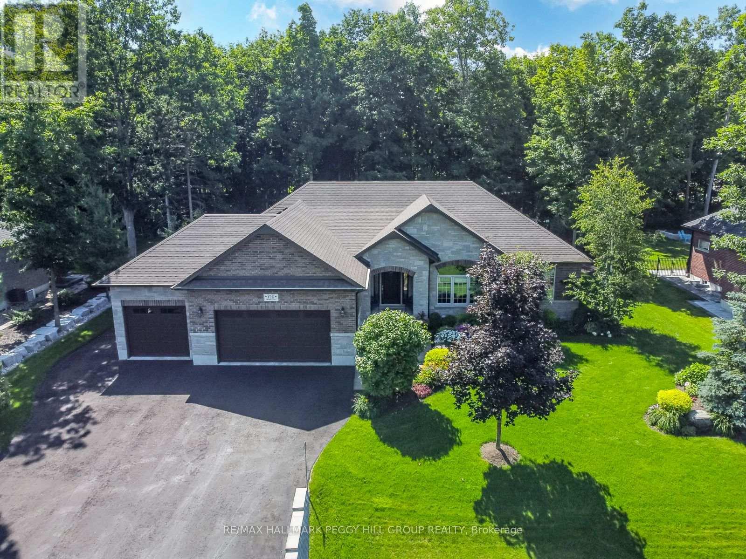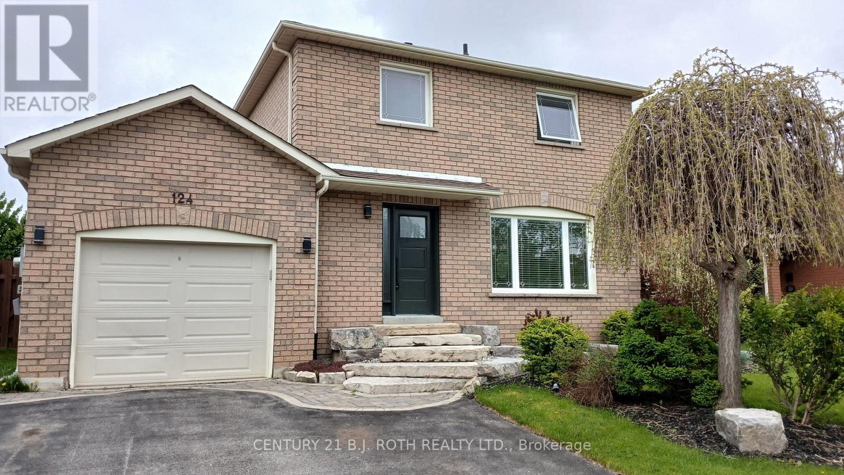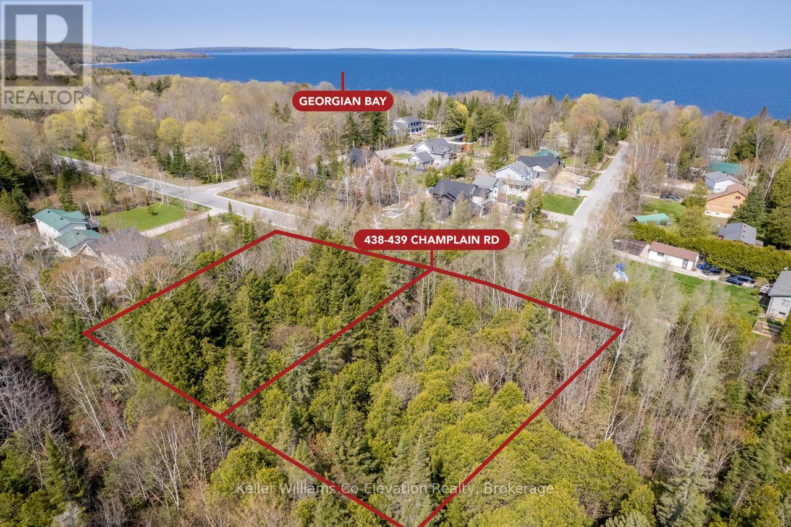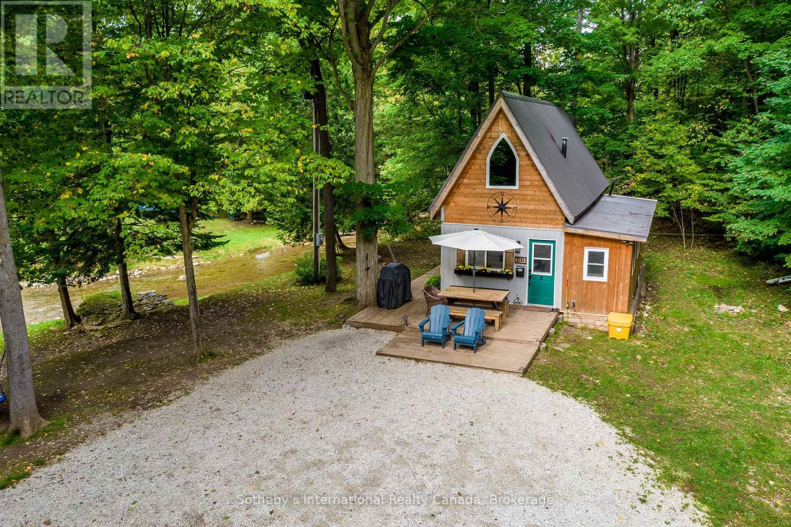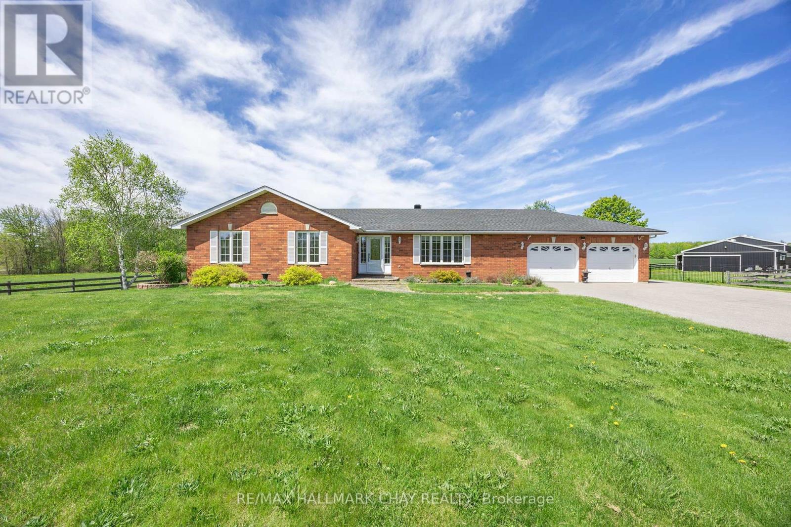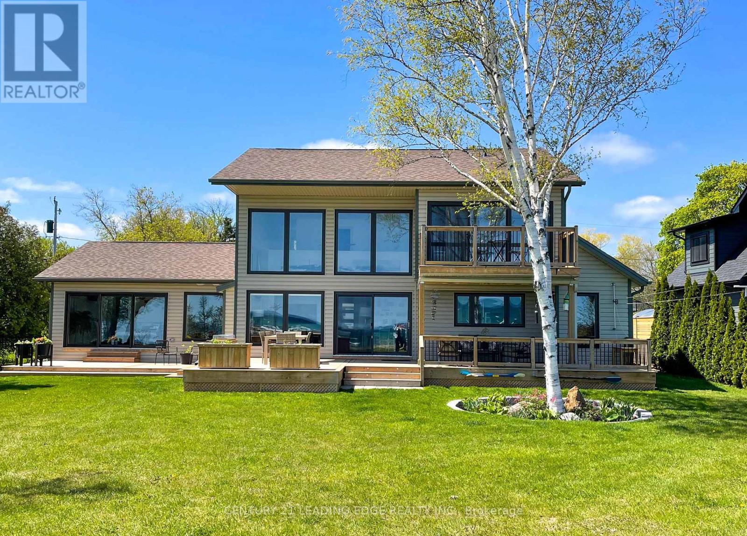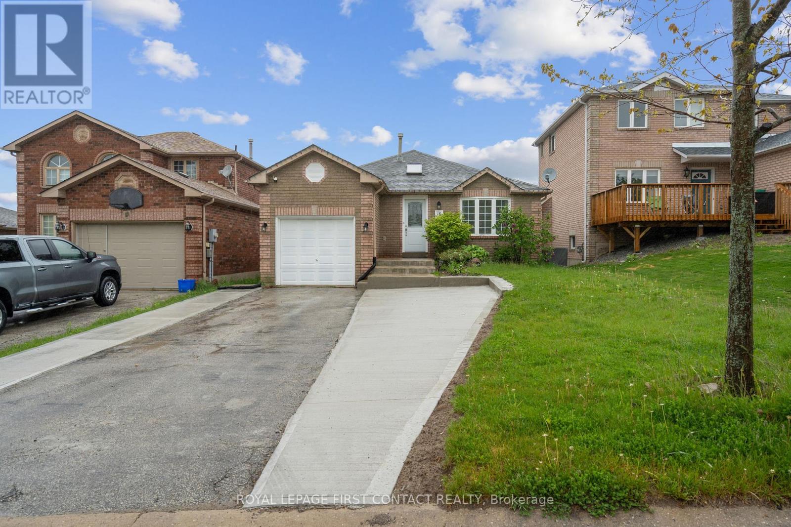330 Bay Street
Orillia, Ontario
Nestled on the serene shores of Lake Couchiching in Orillia, Ontario, this exceptional waterfront property offers a harmonious blend of natural beauty and modern convenience, inviting you to envision the peaceful lifestyle you've always dreamed of.The welcoming step-down living room, bathed in natural light from a large bay window, provides stunning views of manicured lawns and mature trees. The cozy family room, complete with a walkout to a charming flagstone patio and the waterfront oasis, ideal for social gatherings or tranquil relaxation.Enjoy your morning coffee in the company of the rising sun across the lake courtesy of the breathtaking views from the spacious, eat-in kitchen, which boasts ample storage and pantry. The adjoining dining room, with its walkout deck, transforms every meal into a luxurious experience, surrounded by the beauty of the lake.Upstairs, youll find four generously sized bedrooms and a versatile bonus room, perfect as an office, walk-in closet, or fifth bedroom. The primary suite features a private ensuite, while a second full bathroom with double sinks ensures comfort for family and guests alike.The finished basement extends your living space, offering a large recreation room with a wet bar and walkout, a workshop/storage area, and a utility room. Outdoors, the gently sloping .7-acre property leads to 99 feet of private waterfront, perfect for swimming, boating, paddleboarding or simply enjoying the view.This expansive waterfront property, conveniently located just a short stroll from the picturesque Lightfoot Trail, Couchiching Park, the Port of Orillia, and the citys vibrant shopping, dining, and cultural scene, also provides room for additional outdoor activities or future enhancements. Whether youre seeking a peaceful retreat or a welcoming home for family and friends, this property is your gateway to the waterfront lifestyle youve been waiting for. (id:59911)
Century 21 B.j. Roth Realty Ltd.
58 Cedar Street
Collingwood, Ontario
Income Producing Potential! This approx 72ft town lot on the tree streets of Collingwood features a four generous bedrooms, one bathroom main house with a large eat-in kitchen, open concept living and dining room. Main house is 1484 sq. ft. Walk-out from the dining room or kitchen to a large back deck complete with hot tub. The separate Accessory Dwelling Unit (ADU) ( 709 sq. ft.) features a fully insulated main floor with powder room (80 sq. ft.) and brand new legal two bedroom apartment upstairs. The large double wide driveway fits 6+ cars. Within walking distance to shops, restaurants and Georgian Bay, minutes to Blue Mountain and Wasaga Beach and in close proximity to schools. Don't miss this unique opportunity with income producing potential! Ideal for home based business as well. **EXTRAS** Two municipal addresses: 58 Cedar St units A and B. ADU Forced Air Gas Heat, No A/C (id:59911)
Sotheby's International Realty Canada
59 Riverdale Drive
Wasaga Beach, Ontario
Raised bungalow with over 2800 sf of finished space above grade. Main floor open concept family room, dining and kitchen area. There is so much natural light in this house !!! Walkout from the dining room to a large deck. Walk in pantry in the kitchen. The primary bedroom is large with a large walk in closet. 2 other good size bedrooms on the main floor. The lower level is a fabulous layout with endless possibilities. It has two lower level walkouts. The lower level family room, foyer, stairs and bedroom feature brand new flooring. Lower level family room is above grade with a huge window that means you do not feel like you are in a lower level. A second full bathroom in the lower level! Don't overlook the large unfinished room with laundry in it, currently used for storage. Envision it as an extra bedroom, kids play room or perhaps as a second kitchen, perfect creating a potential second living space. No carpet in the house. Double garage. Long driveway! This is a fantastic home with room for your family to grow. It is close enough to amenities and the beach for convenience but also in a quiet area. (id:59911)
Exit Realty True North
50 Poyntz Street
Penetanguishene, Ontario
First time on the market! This is a great 3 bedroom starter home is in a fabulous location, within walking to the mall, shopping, downtown center and schools. This beauty has a large foyer, generous size living room with wood floors, a kitchen including the appliances, a back porch which leads out to the spacious partially fence back yard. The main level features the large primary bedroom and a 4-pc bathroom. On the upper level this home offers 2 bedrooms and an office area. The basement features a partially finished rec room, and laundry facilities. This home is great for a single person, young couples buying their first home, young families, an investor, and couples looking to move to a great town. Detached garden shed - Boiler system (new in 2017) - Shingles new in 2019 (id:59911)
Buy The Shores Of Georgian Bay Realty Inc.
126 Mennill Drive
Springwater, Ontario
ELEGANTLY CRAFTED EXECUTIVE BUNGALOW ON HALF AN ACRE IN A SOUGHT-AFTER NEIGHBOURHOOD! Designed to impress, this one-of-a-kind custom home delivers upscale living in a highly coveted neighbourhood surrounded by natural beauty. Set on a 104 x 208 ft lot just 5 minutes from Barrie, with quick access to trails, Vespra Hills Golf Club, and Snow Valley Ski Resort, this property showcases exceptional curb appeal with a stately brick and stone exterior, stone walkway, covered front porch, and striking front door framed by elegant architectural detailing. A triple-wide driveway and three-car garage provide ample parking to match the home's grandeur. Built with 2" x 6" kiln-dried lumber, a silent floor system, thermal pane windows, Energy Star rated low E glass, and durable aluminum soffits and eaves, this home is as solid as it is stylish. The 1,900 sq ft main floor features 9 ft ceilings, crown moulding, pot lights, solid interior doors, and an upgraded trim and millwork package. A gourmet kitchen stands out with granite counters, stainless steel appliances, soft-close cabinetry, a custom backsplash, and a wood-toned island contrasted with white cabinets. A bright breakfast area with a walkout to the deck and a formal dining room both feature elegant arched windows. The great room offers a stone fireplace with a wood mantle, while the primary suite includes a walk-in closet and an ensuite with quartz counters, a double vanity, and a glass-enclosed shower. Additional features include main floor laundry with garage access, upgraded toilets and faucets, hardwood and ceramic tile flooring, and a finished basement with rec room, fireplace, office, exercise room, and full bath. The backyard offers a forest backdrop, an expansive deck, a retractable awning, and a multi-zone irrigation system. Equipped with an HRV system, 200-amp panel, alarm, sound system, central vac, and Generac generator, every inch of this home reflects thoughtful design and an exceptional standard of living (id:59911)
RE/MAX Hallmark Peggy Hill Group Realty
124 Brown Street
Barrie, Ontario
IMMACULATE, FINE FEATURES HOME ON LARGE MATURE LOT (49.2 x 121.4 ft), QUIET STREET IN PRIME ESTABLISHED NEIGHBOURHOOD. ALL BRICK, HARDWOOD ON MAIN LEVEL, OAK STAIRCASE, CUSTOM OAK KITCHEN W/SOFT CLOSE DRAWERS, GRANITE COUNTERTOPS, HIGH END SS APPLIANCES, GAS STOVE, CUSTOM BATHROOM VANITY, GENEROUS SIZE MASTER BDRM W/BUILT-IN ORGANIZERS IN WALK-IN CLOSET, UPGRADED TRIMS/CASINGS/DOORS,ELFS, QUALITY WINDOWS, FULLY FINISHED BASEMENT WITH REC RM OR ADDITIONAL BEDROOM/TEENAGE LIVING QUOTERS WITH LUXURY BATHROOM-DOUBLE SHOWER STALL, HUGE WALK-IN CLOSET/STORAGE..., +++ ENJOY WALKING TRAILS THRU ARDAGH BLUFFS NATURE, REC CENTER FOR SPORT ENTHUSIASTICS, SHOPPING AND COMMUTERS ROUTES NEAR-BY... WELCOME TO VIEW THIS "DOLL HOME" PRIDE TO OWN, MOVE-IN CONDITION. (id:59911)
Century 21 B.j. Roth Realty Ltd.
Lot 438 Champlain Road
Tiny, Ontario
220 feet of frontage on a double lot steps to a sandy beach and almost three quarters of an acre in size - This is an incredibly rare opportunity to build amongst the trees on this serene and level dry parcel. This township approved building lot is located across the road from Georgian Bay in the private and exclusive neighbourhood of Kettles Beach. Experience the beach, hear the waves, walk the trails. This private lot is so close to the water, but without the waterfront price. Awenda Park is nearby for all your outdoor excursions. Hydro, gas, municipal water available at the lot line, maintained year round road, garbage and recycling pickup.. Enjoy a short stroll down the wooded trail to the huge Georgian Bay beachfront with its panoramic views of Giants Tomb and spectacular sunsets, knowing that you share it exclusively with only your neighbours. All amenities are only a 21 minute drive away in Midland/Penetanguishene. Northern Tiny/Kettles Bay takes on a "Hamptons Of The North" feel where the unique home styles range from modest to magnificent with influences and culture from all around the world, and where golf carts are a regular means of travel and community gatherings are commonplace. Don't miss your chance to become a part of this fabulous lifestyle and enjoy years of serenity and memories to come. Buyer is responsible for obtaining all required permits and development charges. Act now! (id:59911)
Keller Williams Co-Elevation Realty
8383 9 County Road
Clearview, Ontario
This Cottage by the river is nestled on 11.5 acres in the forest of the Nottawasaga conservation land, set back from the Noisy River and it could not be any cuter. Turn-key and ready for you to enjoy. You will love this little home- In the Upper loft you will find cathedral ceilings and chapel windows. Designed with 2 private bedroom and custom built barn doors. Loads of natural light stream through into the living and dining room area. Open Concept, bright with Built-ins, Hardwood floors throughout add to the country charm. Enjoy coffee on your deck by the river. Start your morning with forest hikes on your own property! This large property offers stunning views and lots of room for outdoor activities during all 4 seasons, river tubing, gardening, picnics... And a perfect space for your hammock and fire pit. Garden shed for your tools. A short 4 min drive into old historic downtown Creemore where you can explore the original craft brewery and amazing shops and restaurants. Only 20 min drive from Blue Mountain and less than 10 min from Devils Glen Ski Resort. (id:59911)
Sotheby's International Realty Canada
1846 Atkinson Road
Springwater, Ontario
Welcome to 1846 Atkinson Road in beautiful Springwater a 25-acre equestrian dream estate that checks every box for horse lovers and country lifestyle seekers alike! This custom-built, all-brick bungalow has been meticulously maintained and thoughtfully designed for comfortable, upscale rural living. Step inside to discover a chefs kitchen featuring granite countertops, stainless steel appliances, and a spacious dining area with a walk-out to a rear deck perfect for enjoying morning coffee or evening sunsets. The home showcases hardwood floors, vinyl windows, and generously sized bedrooms, including a large primary suite with ensuite. Additional features include main floor laundry, a new roof (2022), 200 amp electrical service, natural gas forced air furnace (2017), and a new A/C unit (2014). The oversized double car garage offers inside entry to both the main floor and the partially finished basement, where you'll find a massive rec room with a natural gas fireplace and Dricore subflooring ideal for entertaining or relaxing. For equestrian enthusiasts, this property delivers a 30x88 steel barn with five 10x12 stalls, a tack/feed room, and an indoor riding arena with water and electrical service. Outdoors, you'll find 10 acres of fenced paddock space complete with three run-in shelters, water hydrants, and a dedicated riding ring. The 15-acre hay field a mix of orchard grass, clover, and timothy offers further opportunity for self-sustained living. And when its time to unwind? Dive into the new 20x40 heated inground pool and soak up the peace and privacy of this exceptional rural retreat just minutes from Wasaga Beach and all the natural beauty the area has to offer. This truly special property wont last long. Whether you're an equestrian, hobby farmer, or just seeking the perfect country escape, 1846 Atkinson Road is the place to call home. (id:59911)
RE/MAX Hallmark Chay Realty
9 Durham Avenue W
Barrie, Ontario
Welcome to the massive brand new traditional 2- storey townhouse that will elevate your living. Comes with its exquisite separate great room, separate dining area and huge kitchen with separate breakfast area. Engineered hardwood on the main level and common areas and premium quality broadloom in all bedrooms, smooth counter tops, and stainless steel appliances. Upper level offers 3 spacious bedrooms with extensive windows, bringing natural light all day long, and easy access to laundry located on the same floor. Spacious master bedroom with Ensuite bathroom and spacious walk-in closet. Ample amount of storage space in the basement. 2 parking spots (including garage). This house offers very convenience at your door steps as its 4 mins to South Barrie GO station, 7 mins to Costco, high-rated schools, near beaches, attractions, highways, shopping, plazas, recreational center and so much more. A must see, never lived-in property that offers Barrie's best possible living! The current Tenant is willing to extend the lease for another year, if possible. Please provide atleast 3-4 hrs notice prior to booking the showing. (id:59911)
Ipro Realty Ltd
29 St. Clair Street
Collingwood, Ontario
***July Still Available*** - Welcome to The Lake House - a bright and airy 5 bedroom lakeside retreat on the stunning shores of Georgian Bay, with a separate 1 bedroom Coach House, available for rent together or individually. This charming property boasts a sandy beach shoreline and the perfect setting for both relaxation and adventure. In the main house, the primary bedroom offers breathtaking views of the bay, along with a spacious dressing area and a luxurious ensuite bathroom. The ground floor also features another primary suite with own ensuite, offering comfort and privacy. The fully equipped kitchen is perfect for cooking and entertaining, and the dining room comfortably accomodates a large group for memorable meals. Enjoy cozy moments in the living area with gas fireplace, ideal apres-ski drinks or quiet evenings after a day on water or slopes. Step outside to the expansive deck, which offers a covered seating area and hot tub with spectacular lake views. The outdoor amenities also include a waterside fire pit, perfect for evening gatherings and enjoying the sunset. Upstairs, The Lake House has three additional bedrooms: one with a queen bed, another with a king bed and private balcony overlooking the bay, and a third with two single over double bunk beds. There's also a convenient full bathroom for your guests. The Coach House offers a cozy, private retreat with a fully equipped kitchen, a comfortable family room with heated floors, and a separate bedroom with a queen bed. It's perfect for extra guests or as a peaceful getaway space. Additional features include a home office, large outdoor dining area, trail bikes, a paddleboard, two kayaks, snowshoes and cross country skies for your outdoor adventures. Whether you're looking to explore the bay, enjoy a quiet weekend away, or host a memorable family reunion, The Lake House is the perfect destination for your next getaway. July rate posted, both Lake House and Coach House. See rate sheet for other times. (id:59911)
Century 21 Leading Edge Realty Inc.
(Main) - 16 Waddington Crescent
Barrie, Ontario
This well-maintained home is located conveniently in South-West Barrie. This bright and spacious bungalow has 3 generously sized bedrooms. The primary bedroom has a walk-out to the deck with a fully fenced backyard. The open concept living space features a gas fireplace. Close to Schools, amenities, Hwy, and transit. (id:59911)
Royal LePage First Contact Realty

