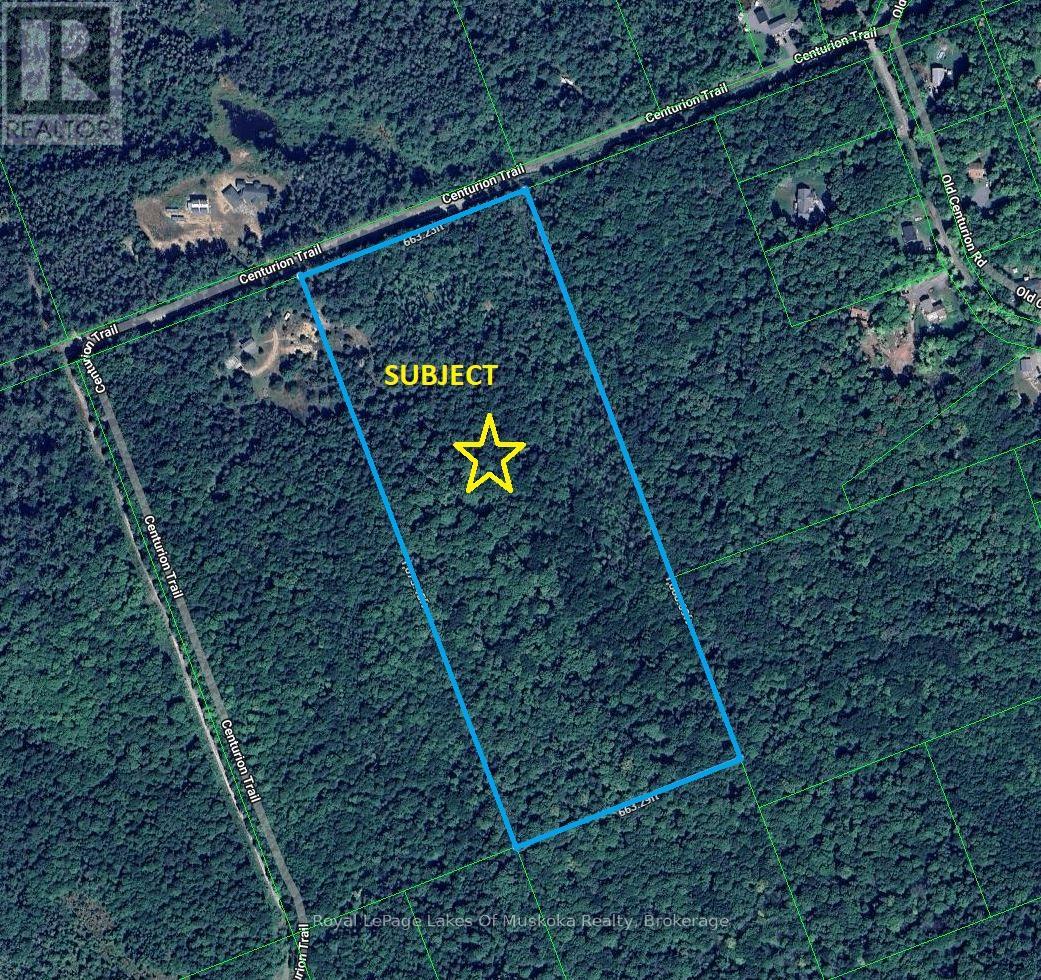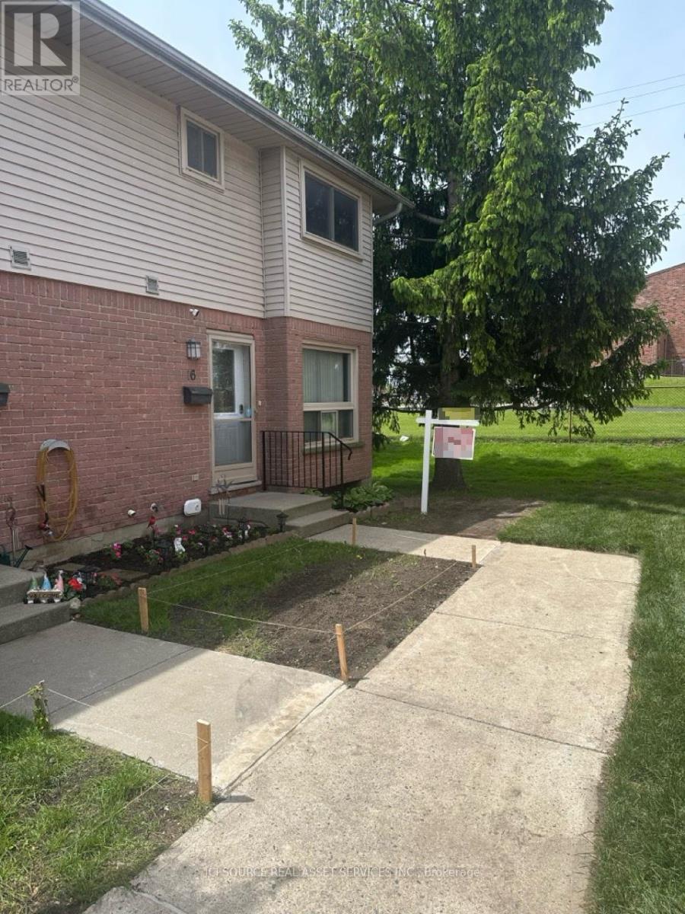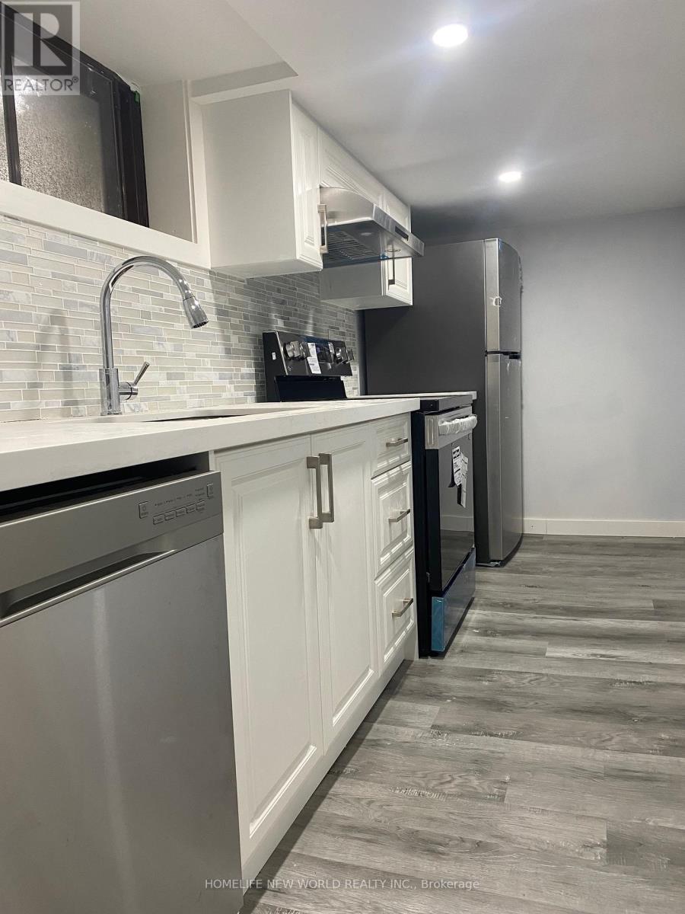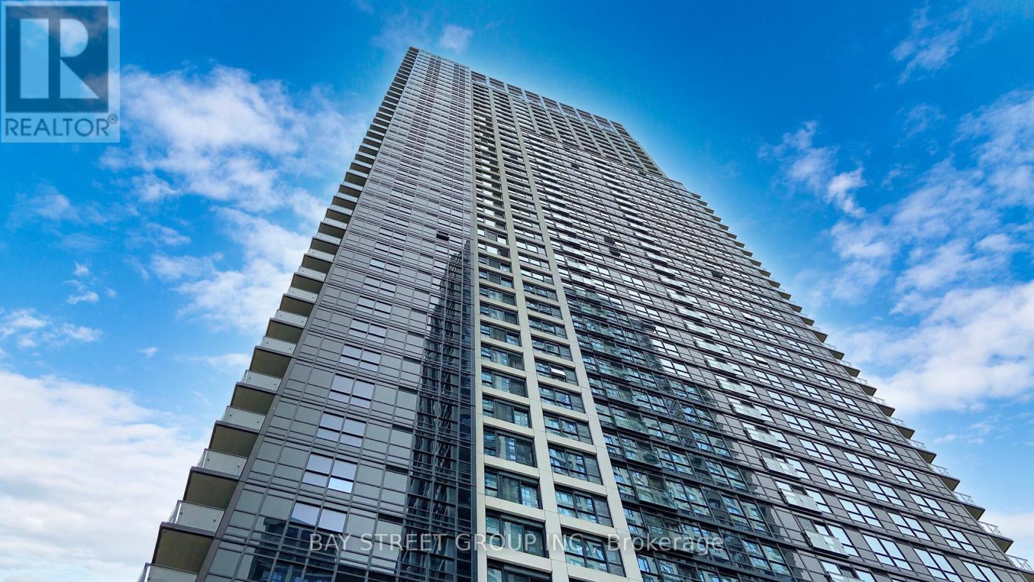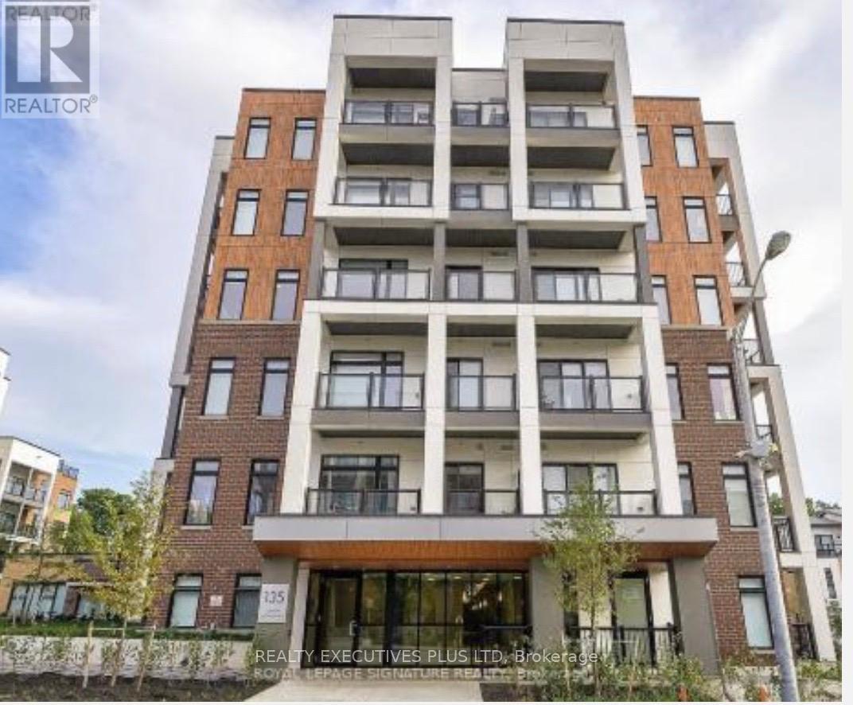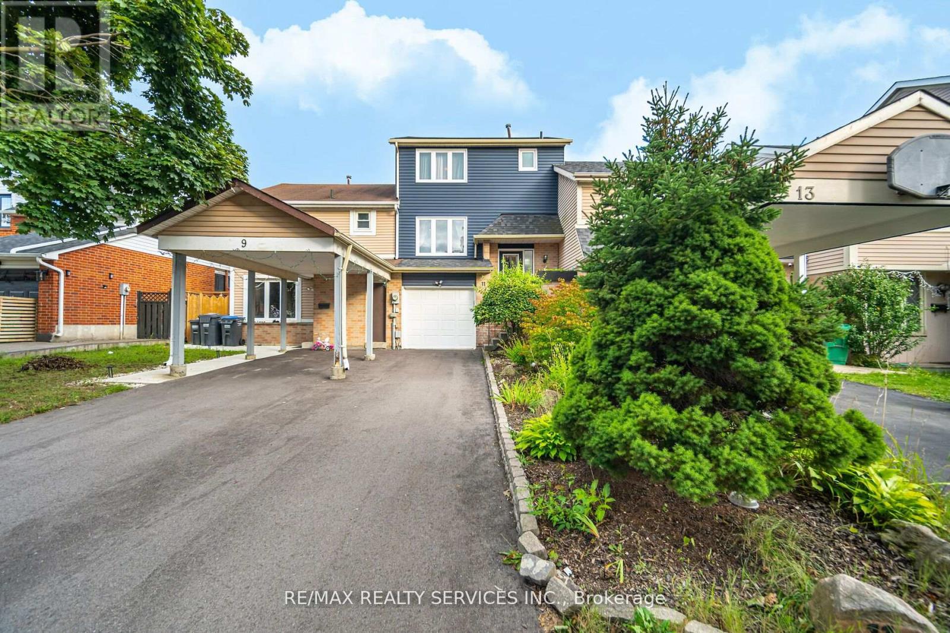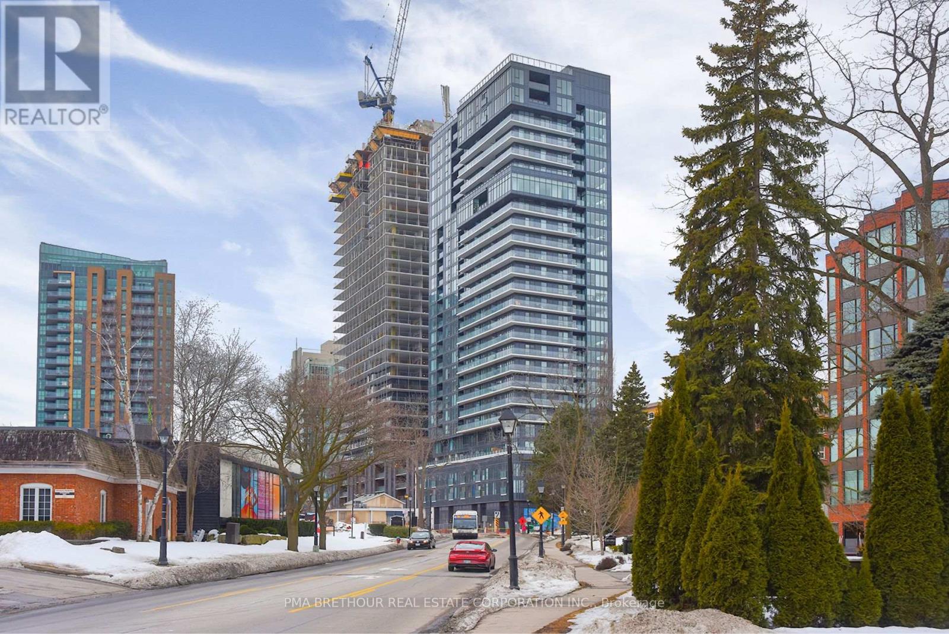75 Centurian Trail
Huntsville, Ontario
25 Acre vacant land property conveniently located close to Waseosa Lake and only minutes from Huntsville with good seasonal road access. Zoned RU1 with a nice mixed forest would be excellent for nature lovers or recreational use as the property currently permits a "woodland retreat/huntcamp" on the property. (id:59911)
Royal LePage Lakes Of Muskoka Realty
409 - 10 Concord Place
Grimsby, Ontario
Experience Style, Sophistication & Elegance In This Luxe 1440 Sq Ft, 2 Bdrm + Den, 2.5 Bath Corner Unit In Grimsby On The Lake's Executive 'Aquablu Lakeshore Condos' Development. This 'Setai' Model Offers Panoramic Northern, Eastern & Western Views Of A Gorgeous Landscape, Showcasing Breathtaking Vistas Of Lake Ontario, The Village Core Of Grimsby On The Lake, Toronto's Skyline & More. Feat Incl 3 Owned Underground Parking Spots (2 Conveniently Located Across From Main Elevators), 2 Storage Lockers, A Magnificent Private Lake-Facing Oversized Terrace W/ Opportunities For Multi Outdoor Seating Areas (Approx 400 Sq Of Total Outdoor Living Space).Conveniently Located W/ Easy Access To Niagara, Hamilton, The Gta, Shopping, Restaurants, Parks, Trails, Casablanca Beach, Walking Distance To Go Transit & All Other Major Amenities. (id:59911)
RE/MAX Hallmark Realty Ltd.
39 Tutton Place
Cambridge, Ontario
Welcome to this one owner, custom designed and built, split level home on an oversized cul-de-sac lot in the highly sought-after neighbourhood of East Galt. Boasting 2,200 square feet of generous living space, this home features 3 bedrooms and 1.5 bathrooms, an oversized single garage and stamped concrete double driveway. The large three-season sunroom offers a nice way to extend the enjoyment of the beautiful yard and provides access to the stamped concrete patio. Step inside to be greeted by solid hardwood floors that span all main levels. The eat-in kitchen featuring built-in appliances and quartz countertops combines functionality with elegance. The recreation room with its gas fireplace is the perfect place to spend those cold winter nights. The laundry room features an additional shower for added convenience. This maintenance-free, Angel stone, brick and aluminum siding home features a steel roof backed by a 50-year warranty (20 years remaining). The Pella windows with integrated blinds throughout the home provide both energy efficiency and convenience. The home's location across from Churchill Park, provides convenient access to public, Catholic and private elementary and high schools, Duncan MacIntosh Arena, the park playground, and the walking and biking trails just beyond. This is the ideal home in the ideal location to raise a growing family.*For Additional Property Details Click The Brochure Icon Below* (id:59911)
Ici Source Real Asset Services Inc.
16 - 75 Ansondale Road
London South, Ontario
Beautifully updated 3-bedroom 2.5-bath corner unit with full privacy at the front and back. Includes stylish finishes throughout and an extended basement completed in 2022 with a full bathroom, laundry room, fireplace, and TV mountperfect for guests or extra living space. Upgrades in 2022 include new owned AC, furnace, water heater, and humidifier. Fireplaces and TV mounts are installed on both the main level and basement. Located in a prime neighborhood close to shopping, transit, schools, and community amenities. *For Additional Property Details Click The Brochure Icon Below* (id:59911)
Ici Source Real Asset Services Inc.
33 Tobermory Crescent
Ottawa, Ontario
Backing directly onto tranquil park, this bright, well maintained semidetached home offers an ideal blend of privacy, convenience, and modern living in Kanata North. The open concept main floor features hardwood floors, a generous living/dining area with sightlines to the updated kitchen, and patio doors that frame an extra deep, pie shaped yard no rear neighbours, perfect for summer entertaining. Upstairs, the primary bedroom boasts a walk in closet and 3pc ensuite, while two additional bedrooms share a 4pcbath. A walkout basement extends the living space with a spacious family room, gas fireplace, and direct access to the fully fenced yard. Recent upgrades include roof (2015), high efficiency furnace (2018),central A/C, fresh paint, and new carpet on stairs and upper level. Single attached garage plus double driveway provide parking for three. Steps to parks, top ranked schools, transit, shopping, and Canadas largest technology park. Available 14 July 2025. Tenant responsible for utilities.*For Additional Property Details Click The Brochure Icon Below* (id:59911)
Ici Source Real Asset Services Inc.
B2 - 48 Juliet Crescent
Toronto, Ontario
Sep Entrance To Newly 2-Bed Apartment. Totally Renovated Frm Bottom To Top. Vinyl Flrs Thru-Out. Newly Kitchen/Bath. Newly Fresh Paint. Private Laundry. Steps Away From Future Lrt Station, No Frills. Parking Lot Will Be Paved Before Closing With Stone. (id:59911)
Homelife New World Realty Inc.
4032 - 5 Mabelle Avenue
Toronto, Ontario
Bloor Promenade By Tridel Prime Location! Bright 2Bed 2Bath Suite With 829 SF Of Modern Living Space. 1 Parking Incl.9' Ceiling And Laminate Flooring Throughout. Stylish Kitchen With S/S Appliances & Quartz Counter. Primary Bed Features W/I Closet & 4PC Ensuite. Ensuite Laundry, Laminate Flooring, And Juliette Balcony. Steps To Islington Subway (Bloor Line), Shops, Restaurants. Easy Access To Supermarkets, QEW, Hwy 427 & Pearson Airport. Only A Few Subway Stops To High Park! Top-Tier Amenities: Pool, Sauna, Steam Room, Gym, Basketball Court, Yoga & Spin Studio, Rooftop BBQ, Party & Dining Room, Guest Suites & More! Enjoy City Living At Its BestShow Anytime! (id:59911)
Bay Street Group Inc.
606 - 135 Canon Jackson Drive
Toronto, Ontario
Welcome to this stunning, brand-new 2-bedroom, 2-bathroom condo available for lease in the vibrant city of Toronto! This bright and modern unit features expansive windows that flood the space with natural light, creating an inviting and open atmosphere. The functional layout includes a sleek kitchen with contemporary finishes, spacious bedrooms with ample closet space, and two full bathrooms for added convenience and comfort.Perfectly situated with easy access to Highways 401 and 400, this condo offers unmatched convenience for commuters. Enjoy nearby shopping, dining, parks, and public transit just minutes away. Ideal for professionals or small families seeking modern living in a prime location. this is urban living at its finest! (id:59911)
Realty Executives Plus Ltd
2260 Oneida Crescent
Mississauga, Ontario
Spacious Bungalow on an oversized lot in prime neighborhood! Credit Valley Golf and Country Club. Nestled among Muti Million-dollar estate homes! 3 Bedrooms and 3 baths on main floor with an unfinished walk out basement. Master Bedroom 4pc ensuite bath. Main floor family room open concept with fireplace. Sunken Dining Room. Living Room walkout to deck/backyard. Hardwood floors throughout. Spacious eat in kitchen with walk out to deck/backyard. Entry to home from garage. Rough in ready in basement for 2 bathrooms and kitchen. 2 car garage. Main floor 2,796 sq ft. Renovate or build your dream home on a 107 ft lot frontage x 203 deep (Irregular lot) (id:59911)
RE/MAX Real Estate Centre Inc.
11 Courtleigh Square
Brampton, Ontario
Well maintained three Bedroom Family Home with finished walk-out basement is move in ready. It Features Bright and spacious Living Room with Hardwood floors, Pot lights and front Picture window; Separate Dining Room also with Hardwood floors, updated Kitchen with built-in Dishwasher B/I Microwave, Fridge, stove and pot lights. There are three good size bedrooms on the upper level and a Large finished Rec. Room in the Basement with walk-out to patio and private Treed backyard and with an inside access from the garage. This beauty is conveniently located in a family friendly Neighborhood of Heart Lake East, Near Schools, Parks, Shopping, Public Transit and with an easy access to Hwy 410 & 407. *****Show & Sell**Offers Any Time***** (id:59911)
RE/MAX Realty Services Inc.
1906 - 370 Martha Street
Burlington, Ontario
Amazing 1 Bedroom condo with beautiful lake view, never lived in! Kitchen features a built-in oven and integrated fridge. Open concept living room walks out to the balcony. This south facing unit has plenty of natural light. Large glass exposure in the bedroom. Laminate flooring throughout. Untouched TARION warranty. Building amenities include: Dining Room, Dining and Bar Areas, Indoor/Outdoor Yoga Studio, Fitness Centre, 20th Floor Sky Lounge, Fire Pits, Swimming Pool, Whirlpool, and Outdoor Terrace. Includes 1 parking and a locker. Update: auction has concluded, no winning bidder. (id:59911)
Pma Brethour Real Estate Corporation Inc.
2244 Mount Forest Drive E
Burlington, Ontario
Nestled across from the serene Mountainside Park in the coveted Mountainside community, this beautifully renovated brick bungalow offers exceptional privacy, surrounded by mature trees and a peaceful, nature-filled setting. Featuring 3+2 bedrooms, 2 full bathrooms, and a separate entrance to a fully finished lower level, its perfect for extended family and guests. The bright foyer opens to a spacious living area with a bay window showcasing picturesque forest views, while updated light fixtures, fresh paint, and thoughtful upgrades enhance both comfort and style. With parking for up to 4 vehicles and a spacious backyard ideal for relaxation or entertaining, this home combines suburban convenience with cottage-like serenity, all just minutes from highways, the Burlington GO Station, schools, shopping centers, parks, and more. (id:59911)
Homelife New World Realty Inc.
