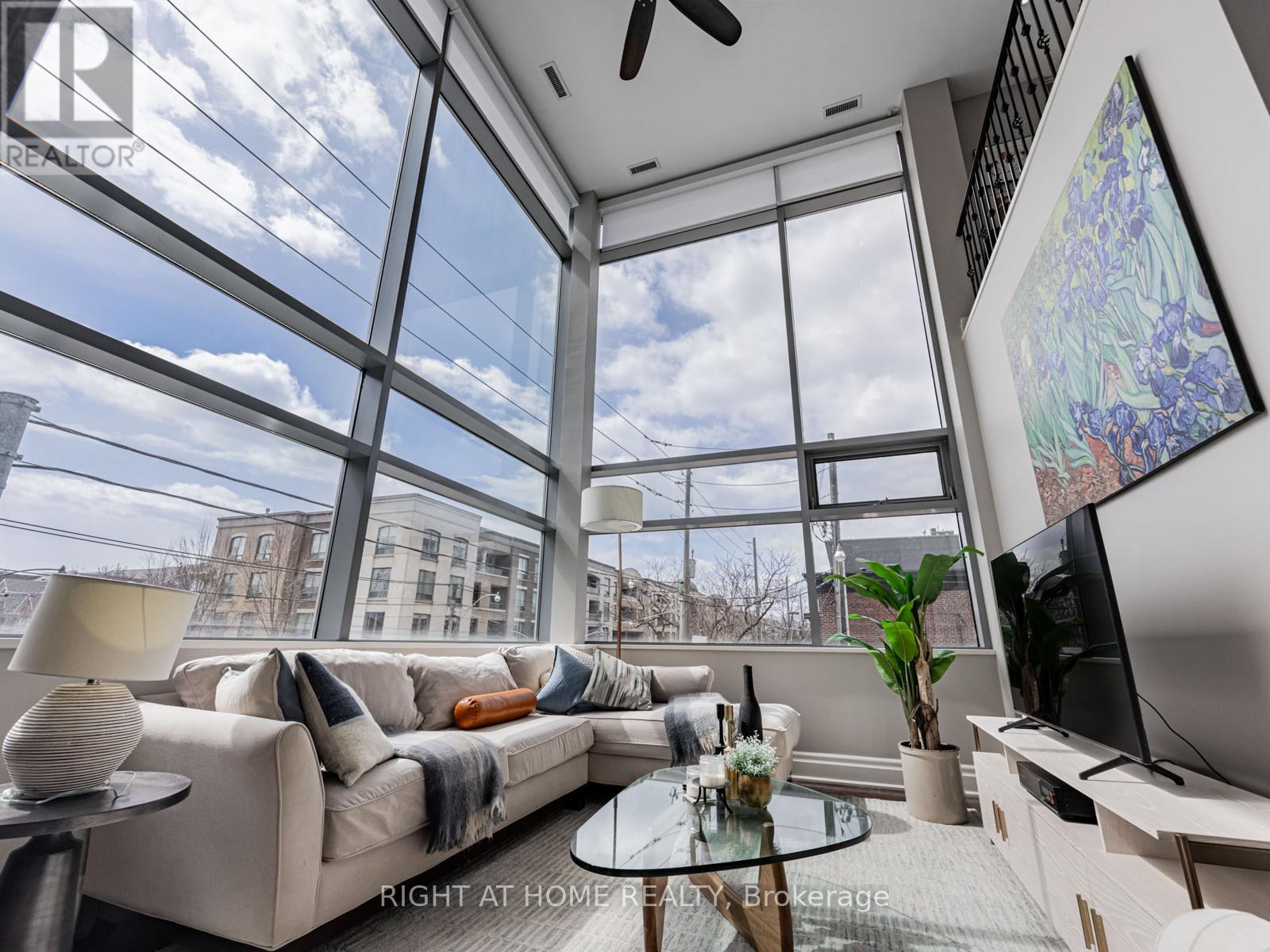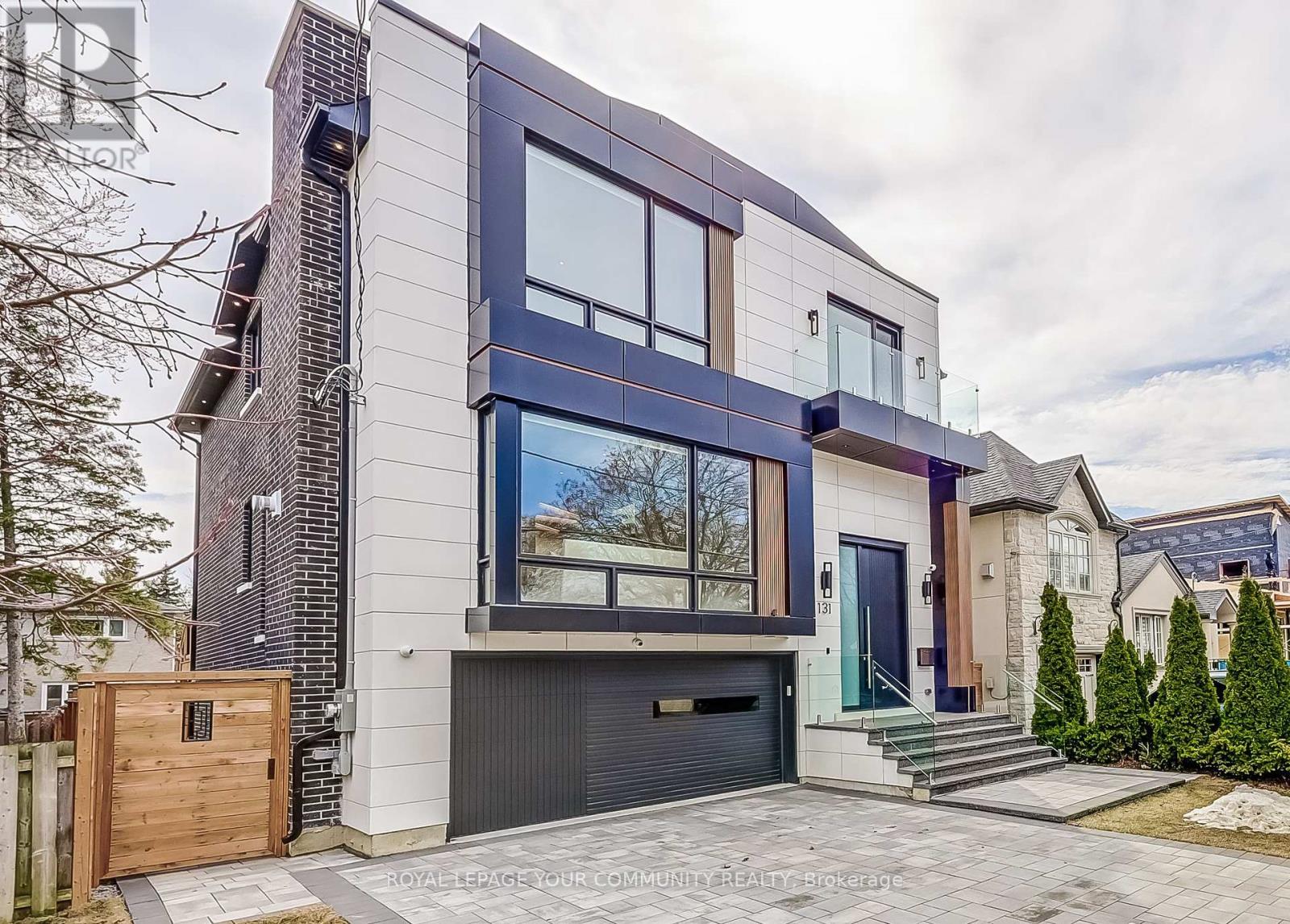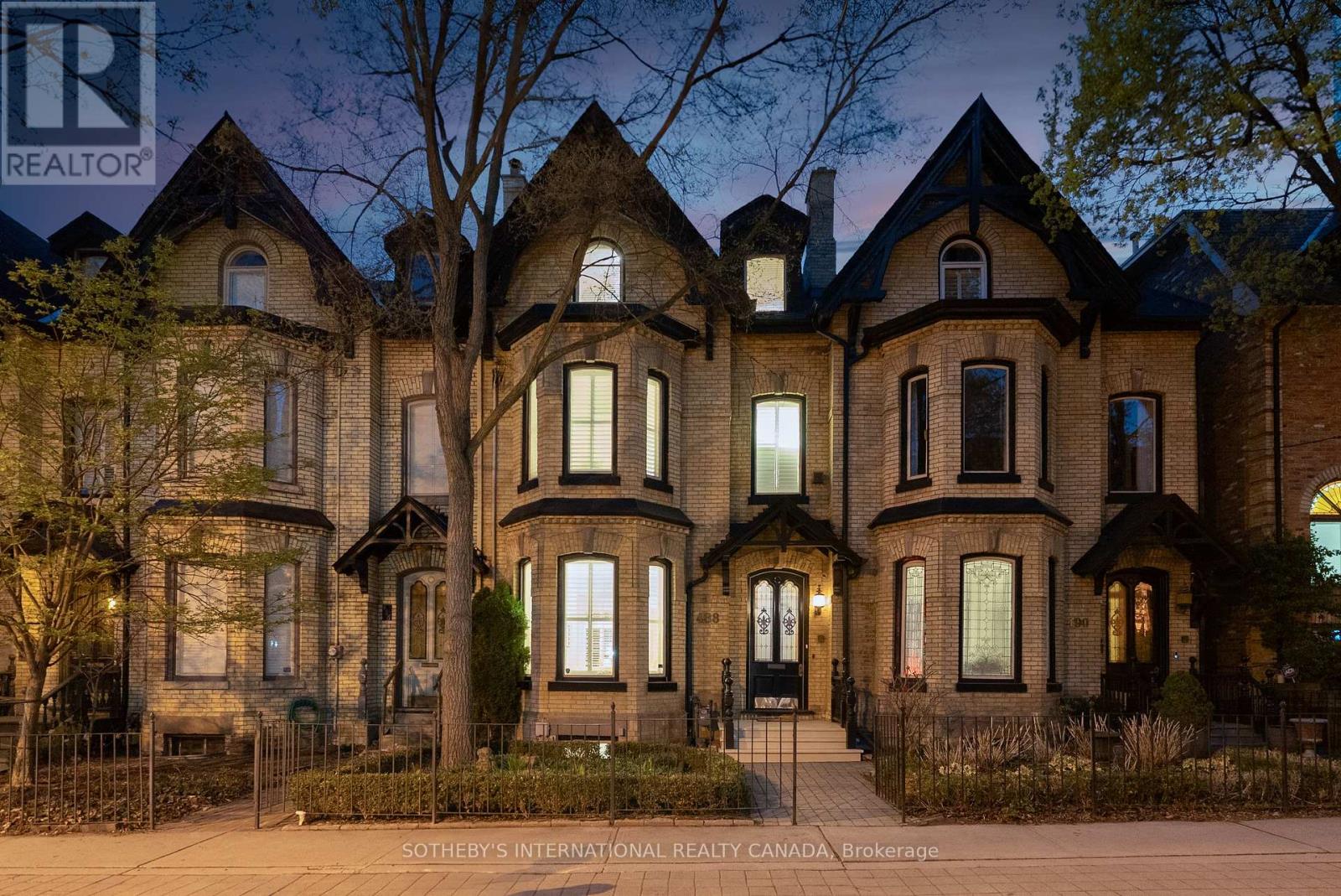231 - 60 Fairfax Crescent
Toronto, Ontario
This bright+well-maintained suite is a true gem, offering clean, modern, and inviting living space that effortlessly blends comfort +convenience. With an ideal eastern exposure, this home is bathed in soft, natural light from morning through late afternoon, creating a warm+uplifting atmosphere everyday. Full coat of fresh paint across the interior enhances the crisp, modern aesthetic, making this place absolutely move-in ready. Situated in a highly desirable and transit-friendly neighbourhood, this condo building is just a short walk to Warden Subway, providing direct access to TTC Line 2. Commuting is a breeze, whether you're heading downtown or across the city. Adding to the appeal is the upcoming Eglinton Crosstown LRT Line 5, slated for tentative opening this coming Sept 2025. This exciting new development includes the Golden Mile stop at Warden Ave, which will further elevate the area's connectivity and long-term property value. Beyond transit, the location offers an exceptional lifestyle. Vibrant selection of big box retail stores, cozy cafés, local eateries, and essential amenities are within walking distance. Whether you're grabbing a coffee, running errands, or meeting friends for dinner, all you need is close at hand: Eglinton Town Centre is approx 1 km-accessible by foot, with an estimated walking time of 10 to 15 minutes, depending on your pace. The area also enjoys a growing mix of services+urban expansion enhancing its appeal. For those working in or exploring downtown Tor, the commute takes only about 20 mins, offering the perfect balance of cosmopolitan accessibility+neighbourhood tranquility. Residents of this peaceful building also enjoy access to a rooftop patio, a hidden oasis above the city, where sweeping skyline views provide a serene setting to unwind after a busy day. With its light-filled interior, unbeatable location, and strong future growth potential, this condo truly captures the essence of modern Toronto living. Book your showing now! (id:59911)
Sutton Group-Admiral Realty Inc.
204 - 1 Rainsford Road
Toronto, Ontario
Welcome to Suite 204 - A One-Of-A-Kind Luxury Corner Suite That Feels Like Living in a House! OPEN HOUSE THIS SUNDAY MAY 18 : 1 -4 P.M. Located in Toronto's Fabulous Beach Neighbourhood, this 2 Floor Suite, Boasts ~ 1800 Sq.Ft. + 200 Sq. Ft. of Balconies, South-West Views, 9 Ft Smooth Ceilings, with an 18Ft. Atrium in the Living Room and an 18 Ft. High, Marble Fireplace Wall. This Stunning Home is Move-In Ready & Outfitted with Technology, Luxury Miele Appliances, a Miele Gas Cooktop, Electric Blinds, a Wine Fridge, 2 Balconies with a BBQ Hookup with Water for Gardening and Lighting for Day & Night Enjoyment. For ultimate privacy, the Bedrooms are Separated with a spacious bedroom on the main floor and a Primary Suite on the 2nd Level with a 5 piece Ensuite, Juliette Balcony overlooking the Atrium and a Full Walk-Out Balcony. The 2nd Floor also includes a Spacious Family Room/Den and a Laundry Room. Walk Everywhere - Bruno's Grocery Fine Foods, The Beach, Restaurants, Nature, Coffee Shops, Galleries + More! TTC transit is at your doorstep. This is a Must-See Suite with Parking & Locker Included! OPEN HOUSE THIS SUNDAY MAY 18 : 1 -4 P.M. (id:59911)
Right At Home Realty
24 Crellin Street
Ajax, Ontario
This exquisite John Body-built home offers the highly sought-after Barrington model, designed to impress at every turn. With nearly 3,000 square feet of elegant living space, this residence showcases impeccable craftsmanship and a true "wow" factorso pristine, it shows like a model home! Main Flr Boasts 9 Ft Ceilings, Large Open Concept Layout W/ Gourmet Kitchen Featuring Upgraded Cabinets, Quartz Counters, Custom Backsplash, Centre Island/ Brkfst Bar & Walk In Pantry, Overlooking Family Room W/ Custom Feature Wall Perfect For Entertaining, Main Flr Office and more. (id:59911)
RE/MAX Community Realty Inc.
7 Havenlea Road
Toronto, Ontario
Beautiful Semi-Detached Home With Total 4 Bedrooms 4 Washrooms In A Great Neighborhood. Hardwood Floors Throughout. Breakfast Area With Walk Out To Deck. Freshly Painted. Basement Apartment With Living, Kitchen, Bedroom, Bath With Walk Out To Yard & Separate Side Entrance Through Gate. This Home Is Located Close To The Rouge, Parks, Schools, Churches, Shopping & Transportation. (id:59911)
Century 21 Innovative Realty Inc.
26 Harrison Road
Toronto, Ontario
Incredible Location! Surrounded By Multi-Million Dollar Homes. Magnificent 90' X 125' Lot In North York In The Prestigious St. Andrews/Windfields Area At Bayview & York Mills. Custom Build, Reno Or Just Move In, This Home Is Oozing With Possibilities. The Original Home, Built In 1957, Is A Sprawling 2127 Sq Ft Ranch Bungalow With Hardwood Floors (Under The Existing Main Floor Broadloom), Oversized Double Car Garage, 3 Season Sunroom And Wood Burning Fireplaces, Sunroom Heated By Baseboard. Walk To Harrison Public School (IB Program) , York Mills Secondary School, Shopping Centre, Public Transit. (id:59911)
Home One Realty Inc.
3003 - 955 Bay Street
Toronto, Ontario
Welcome to this luxurious 3-bedroom, 2-bathroom unit (783 sqft interior as per MPAC ) the stunning hotel-style Britt Condo at Bay and Wellesley. One of the largest units in the building, it features a functional layout with a living room that opens to a balcony offering clear views. The design includes 3 bedrooms with double closets and two full baths for added convenience. This upgraded unit boasts a modern kitchen equipped with built-in appliances, quartz backsplashes and countertops, as well as elegant hardwood floors and 9-foot ceilings that fill the space with natural light. Upgraded lighting fixtures and elegant window coverings are included !! Located just steps away from the University of Toronto, Ryerson University, Wellesley Subway, a 24-hour supermarket, Yorkville shops, and the Financial District, this prime location truly has it all. The Britt offers an unparalleled lifestyle of sophistication and is wheelchair accessible. Dont miss the opportunity to experience urban luxury experiences! **EXTRAS** Enjoy Fitness Centre, Party Room, Outdoor Pool/Hot Tub, Rooftop Lounge & Bbq Area (id:59911)
Anjia Realty
504 - 18 Hillcrests Avenue
Toronto, Ontario
Well renovated 2 bedrooms plus den, 2 washrooms with 1 parking (P1) and 1 lockers (P1). DEN can be used as 3rd bedroom or home office. Unobstructed East View with beautifully decorated terrace to enjoy! DIRECT access to subway/Empress walk for Loblaws, LCBO, Dollarama, North York Library and more! Well managed condo with recent upgrade/renovated gym to boast. Facing to quiet Doris street with Condo's private parkette & park view. McKee & Earl Haig for school! No rooms are next to each other for better privacy. $$$$$ renovated - Brand New Kitchen with Quartz countertop with Moen Faucet, pearl backsplash tiles, ALL New LG appliances, Well thought out cabinets for storages. Both Bathrooms are fully & totally renovated with fancy mirror medicine cabinetries for more storages. Wide Plank Floors with modern colours, Full size Washer and Dryer. Newly fresh painted, New doors, New electrical outlets and light switches! No work needs to be done! Just move in! (id:59911)
Bay Street Group Inc.
193 Wedgewood Drive
Toronto, Ontario
Welcome To This Spectacular Custom Built Home! 50ftx219.2ft Beautiful Lot in High Demand Area. Quiet Street At Family Friendly Neighbourhood. Gourmet Kitchen W/State-Of-The Art Appliance&Big Pantry! Large Library With Custom Cabinet! Huge Skylight! The Spacious Primary Suite Featuring Custom Walk-in Closet and Balcony. Finished W/O Basement With Impressive Wet Bar with Access To A Backyard Oasis! (id:59911)
Eastide Realty
12 Marisa Court
Toronto, Ontario
A stunning renovated top to bottom 5+1 Br home situated on a rare ravine lot backing onto Duncan Creek Trail. Nestled on a quiet cul-de-sac, this exceptional residence is fully redesigned with luxury, efficiency, and smart home technology, this home spans approx 4,400 sq. ft. of meticulously updated living space. Over 400k Renovation include new: flooring, appliances, bathrooms, windows, lights& more! The O/C layout features premium finishes, state-of-the-art tech, creating a seamless blend of sophistication & comfort. The chef-inspired NEW kit is a showpiece, boasting premium-grade custom cabinetry, an oversized quartz waterfall island, LG gas range, double sink with garburator, touchless faucet with filtration system. The main level showcases large windows with ravine views, open concept expansive living and sitting areas, a cozy natural wood fireplace and custom decorative interior doors.Upstairs, the newly designed staircase features natural oak steps and an elegant tall railing system. The home offers 5 spacious bedrooms, beautifully finished with custom trims, baseboards, and high-end light fixtures. Prime Br retreat with motion sensor walk in closet and renovated spa like 5pc ensuite. The luxurious bathrooms include electric towel warmers, new exhaust fans with timers, and premium finishes. Fully finished W/O basement offers a 9ft ceiling, a built-in Murphy bed, wet bar/kitchenette, and a second wood fireplace.The insulated garage is a car enthusiast's dream, featuring epoxy flooring professional cabinetry, tire racks, an independent heating system, sound system, and hot & cold water supply.The exterior is a true oasis backing on to the ravine with landscaping, natural stone steps, a 500 sq. ft. waterproof composite deck, motion-activated lighting, a built-in waterproof shed with electrical supply, and a 6-zone security camera system. Located in a highly sought-after neighborhood, this home is mins from top-ranked schools, parks, transit, and shopping. (id:59911)
Soltanian Real Estate Inc.
131 Poyntz Avenue
Toronto, Ontario
Welcome to a Stunning Modern Custom-Built Home, This Luxurious Residence Spans Approximately 4500 sqft of on south lot. Walking distance to Yonge and Sheppard, Very Close to 401. Heated Grand Foyer and Office featuring soaring 14ft ceilings. The open-concept, thoughtfully designed interiors feature porcelain walls, enhanced by stylish wall and home decorations, and two gas fireplace. The kitchen is a spacious chefs dream with Wolf Appliances, boasting a porcelain wrapped center island with a black porcelain breakfast table, providing a spacious surface perfect for dining and entertaining.. The upper-level features 4 generously sized bedrooms, each with their own Ensuite bathroom, walk in closets. Natural light from 3 skylights and balcony. The bright 13ft walkout basement includes bar, bathroom and 2nd laundry with beautiful Italian porcelain floor. 10ft Main and 2nd Floor, 13Ft basement, Heated Foyer, Master washroom and Basement floor. Pet Shower Station by the side entrance. Panelized Full Automation Control 4 system, 8 Cameras, 14 Russound Speakers system, All Wired Electrical Elegant Blinds, Full Alarm System, Trim less Walls-Windows & Doors, Smart toilets & Much More. This home seamlessly blends luxury and comfort with contemporary design, all in a fantastic location! (id:59911)
Royal LePage Your Community Realty
1 - 18 Greenbriar Road
Toronto, Ontario
Luxury End Unit Town Home at the Prestigious Bayview Village, Tinted Windows, 10 Ft Ceiling on Main Floor, Pot lights, B/I Speakers for Home Stereo System, 335 sqft Stunning Rooftop Terrace, 215 sqft W/O Private Patio Garden, Direct Access to 2 Underground Parking Spots, Gas Connectors for BBQ/Heater, All Hardwood Floors, Tankless Hot Water Heater, Air Exchanger, Electric Fireplace, Miele Appliances, Throughout the home, custom-built privacy Film on all Windows offers unobstructed view of natural beauty while ensuring complete privacy(No curtains needed). The main floor features a Flos chandelier, a Nelson Saucer bubble pendant, and a sleek glass partition that defines the space with elegance. Minutes to Bessarion Station, Bayview Village, and more. (id:59911)
Homelife Excelsior Realty Inc.
488 Ontario Street
Toronto, Ontario
Magnificent, fully renovated classic Toronto yellow brick Bay-and-Gable 3-storey, 3+1 bed, 5 bath Cabbagetown Victorian offers over 3,200 sq. ft. of refined living space! Exceptionally large with a span measuring 21.7 wide, gracious principal rooms, loads of period details blending 19th-century charm with modern luxury. Soaring 10.5 ceilings, grand 3-storey original sweeping staircase, ceiling medallions, crown mouldings, wood burning fireplace w/white marble mantel, pocket doors & rich hardwood floors create an elegant ambiance for entertaining on a grand scale! Main floor powder room, massive open-concept eat-in kitchen w/stone counters, centre island, gas fireplace & bright breakfast area w/walk out to private patio perfect for morning coffee. Luxurious 2nd-floor has primary suite w/bay window, fireplace, walk-in closet & spa-like ensuite w/heated floors & luxurious steam shower and two additional bedrooms w/full bath offers flexible space for kids, guests, or a home office! Spectacular 3rd-floor family/games room has vaulted ceilings, skylights, wet bar, SUB-ZERO fridge, 4th fireplace & sprawling rooftop terrace w/sweeping city views! Finished lower-level w/sep entrance has heated floors, 2nd kitchen,4th bed, media room & 5th bath ideal for nanny or in-law suite or family movie nights on the big screen TV! Ideally located just steps from Parliament Streets vibrant shops, restaurants, and cafés with easy access to downtown, TTC and parks this iconic Cabbagetown residence is a rare opportunity to own a piece of Torontos architectural heritage reimagined for contemporary urban living.***EXTRAS*** Wired for sound with in-ceiling speakers, 2 furnaces, CAC + 3rd flr A/C unit, rear parking. Two full kitchens + 3rd flr wet bar w/3rd dishwasher & SUB-ZERO bar refrigerator perfect for entertaining large parties on the massive rooftop deck! Heated floors in basement suite & primary ensuite. See attached Feature Sheet for list of improvements. Open House SUNDAY 2-4PM (id:59911)
Sotheby's International Realty Canada











