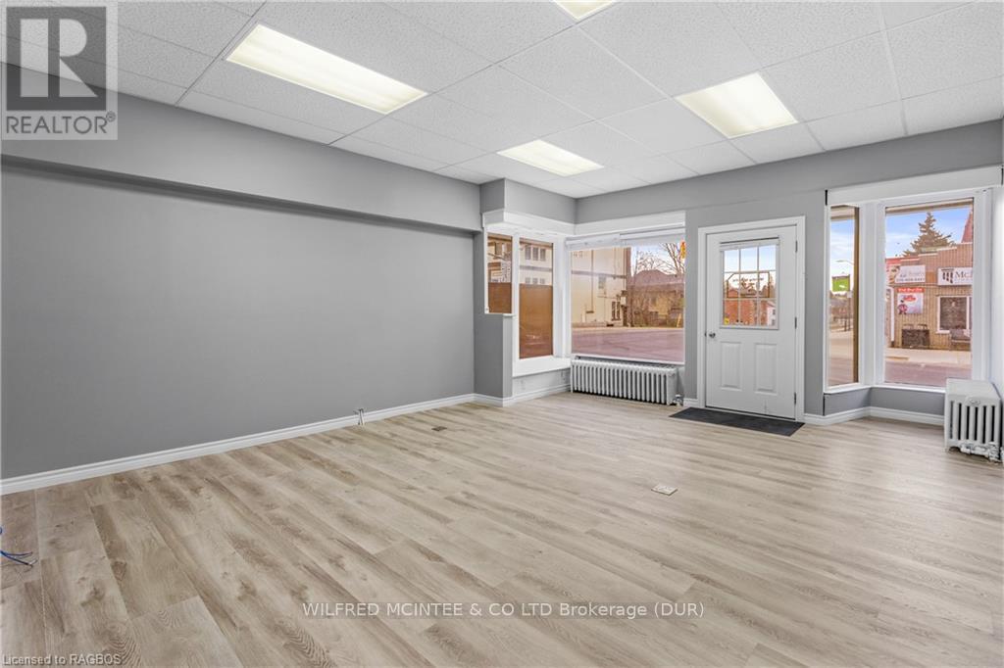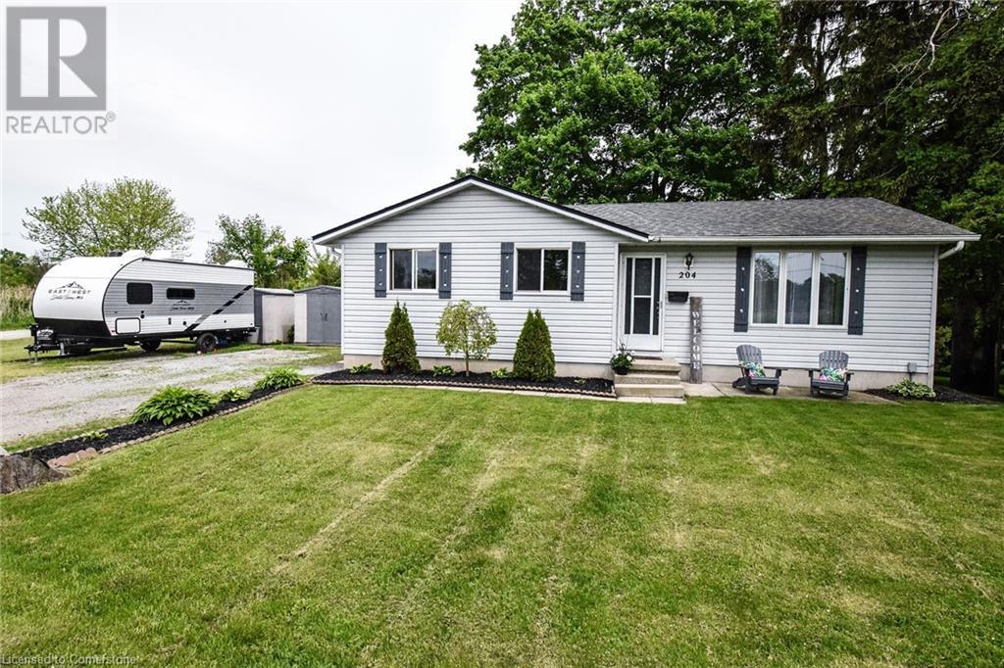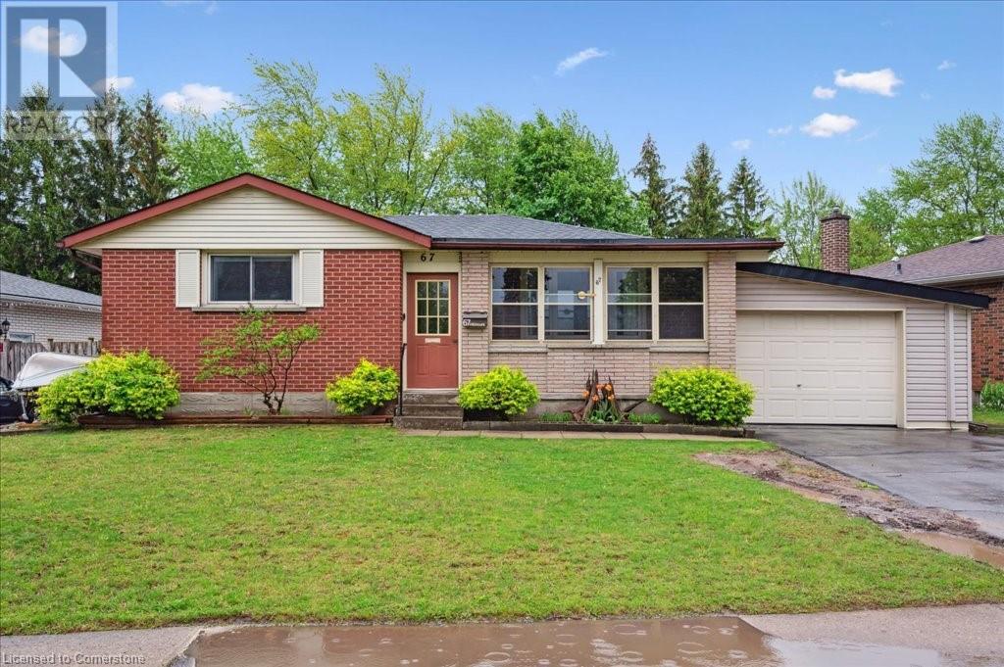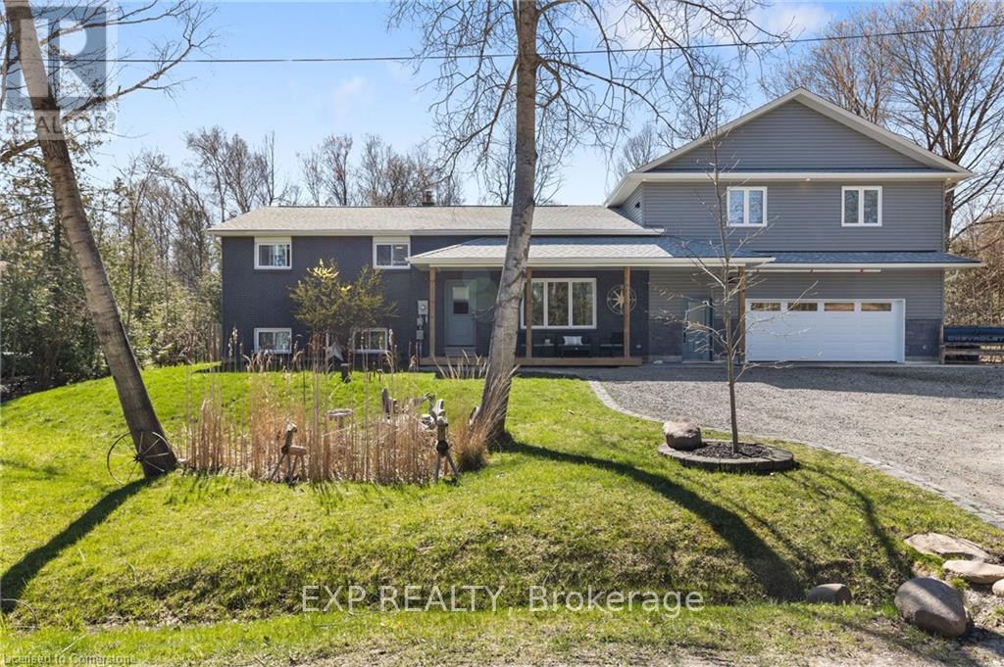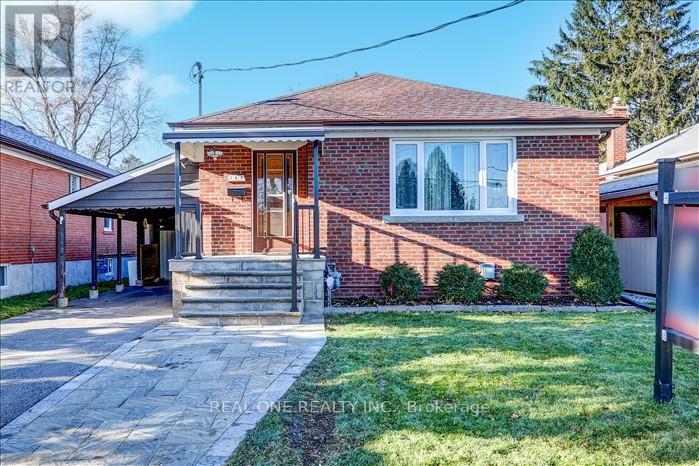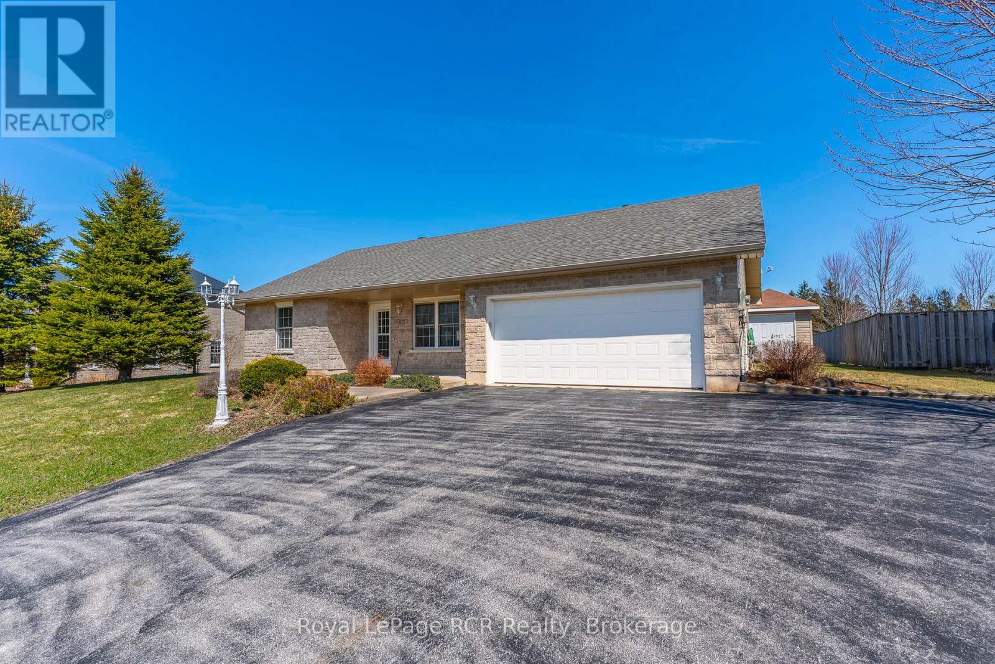4 Elora Street N
Minto, Ontario
Excellent commercial space in Harriston located on the corner of the main intersection. This bright and clean space has great bay windows and consists of approximately 550 square feet with a large main room, 2 additional rooms, and 1 bathroom. Superb layout for retail and offices. Ample space for signage and branding. A gravel parking lot for employees is situated at the back of the building. Curb side parking lines the front entrance and south side street. (id:59911)
Wilfred Mcintee & Co Limited
18 Lawrence Avenue
Springwater, Ontario
Welcome to this exceptional multi-generational home, offering TWO HOMES in ONE and a to-die-for garage/workshop, as well as a studio suite which is ideal for a home-based business. This home has been meticulously renovated from top to bottom, with a significant addition that enhances its charm & functionality. Offering 4 distinct segments for maximum versatility. 1/ The HUGE oversized, heated, 4-car garage is tandem deep with a rear roll-up door, epoxy floors, built in pressure washer, 2 EV charger rough-ins and even its own 2 piece bathroom ideal for a business and workshop; 2/ The main three bedroom bungalow with a new modern custom kitchen, a stylish new bathroom with walk-in shower, hardwood & ceramic floors, beautiful 4 season sunroom with panoramic views of the large, private yard, a finished basement with gas fireplace & 2 separate entrances; 3/ The original garage has been converted to a studio that can also be used as a home based office, with a full bathroom, cozy fireplace, solid wood feature wall, heat pump for heating & a/c and entrance to the basement; 4/ And if that is not enough, check out the loft! A luxurious 1200 sq ft legal apartment above the garage designed with a beautiful great room, gas fireplace, many windows, Juliet balcony, spectacular bathroom & more! The utmost attention to detail was given with every inch of this home being redone. A few other things worth mentioning are: 2 high efficiency gas furnaces, gas appliances, addition built in 2022-23, complete roof (2022), 2 full kitchens, 3 bathrooms, 3 gas fireplaces, 2 laundry rooms, whole-house Generac generator, cedar shake, stone and board & batten siding, covered porch with lit stairs and storage underneath the list goes on and on. The nearly half-acre lot is beautifully treed, offering added privacy and a serene, tranquil atmosphere. This unique property is more than just a house; its a place where you can create your own lasting memories. Come and see why this home is for you. (id:59911)
RE/MAX Hallmark Chay Realty
204 Bolton Tract Road
Dunnville, Ontario
Meticulous 3 bedroom bungalow nestled on mature treed lot; walking distance to shopping and arena. Spend your days lingering in above ground pool and your evenings by the fire in your fully fenced rear yard. Lower level family room with gas fireplace recently renovated complete with 3 piece bathroom top the list of updates in this home. Tastefully decorated and recently painted throughout. A must see! (id:59911)
Royal LePage NRC Realty
35 Hunter Way
Brantford, Ontario
Welcome to Your Forever Home at 35 Hunter Way! Step into over 4,000 sq ft of beautifully finished living space in one of West Brants most coveted neighbourhoods. This show-stopping 5-bedroom, 4-bathroom residence is tucked away on a premium lot backing onto serene green spaceoffering rare backyard privacy and peaceful views right from your windows. From the moment you enter, youll feel the warmth of a thoughtfully designed layout. A spacious foyer with elegant tile and oversized closet opens into a sunlit formal living and dining spaceperfect for entertaining or hosting holiday dinners. The heart of the home lies in the expansive kitchen, featuring gleaming granite counters, a gas range with dual ovens, stainless steel appliances, and a stylish backsplash. Whether youre whipping up a weeknight meal or entertaining a crowd, this space delivers. Just off the kitchen, the family room boasts soaring cathedral ceilings, a striking gas fireplace, and a stunning palladium window that floods the room with light and frames the lush backyard. The main floor also offers a convenient mudroom with laundry, a powder room, and direct access to your backyard retreat. Upstairs, the spacious primary suite is a peaceful haven with views of the treetops, a walk-in closet, and a luxurious ensuite with a jacuzzi tub and separate shower. Three additional large bedrooms and a full 4-piece bath offer flexibility for growing families, guests, or work-from-home needs. The fully finished lower level is an entertainers dreamwith a huge rec room, fifth bedroom, full bathroom, and plenty of space for a home gym, theatre, or potential in-law suite. Step outside to your private resort-style backyard: a sparkling in-ground pool, large aggregate patio, and cabana equipped with electricity and plumbing. Completely carpet-free, and located minutes from top schools, trails, and shopping. Dont miss your chance to own one of the most desirable homes in West Brant. Book your private tour today! (id:59911)
RE/MAX Twin City Realty Inc.
819a - 700 Humberwood Boulevard
Toronto, Ontario
Wow!! Beautiful, Spacious & Sunlight Filled 2 Bedroom, South West Exposure Corner Unit For Rent. Living room & Dining room with Walk-Out To Balcony, Amazing Views Of Humber River & Cn Tower, Renovated Kitchen W/ Dishwasher And Built-In Microwave, Spacious Bedrooms, Primary Bedroom Has Walk-In Closet, Ensuite Laundry, Ttc At Door Step, Easy Access To Hwys, Toronto Pearson, Humber College, Schools, Parks, Shopping Mall, Race Track And More. No carpet in the unit, ensuite laundry, one underground parking, 24hrs concierge, security, safe and secure unit!! (id:59911)
RE/MAX Gold Realty Inc.
67 Hillmount Street
Kitchener, Ontario
Welcome to 67 Hillmount Street — a detached bungalow with updates in all the right places and serious potential for multi-family living. A private side entrance leads to a finished basement featuring a stunning rec room, full bathroom, wet bar, and a spacious extra room offering the ideal setup for in-laws, guests, or a future secondary suite. The main floor offers a traditional layout with a bright living room at the front of the home, three comfortable bedrooms, and a refreshed 4-piece bathroom. An enclosed front porch adds a warm and practical transition space — perfect for morning coffee, extra storage, or a mudroom in the winter for the kids. Downstairs, the recently finished basement features modern flooring, pot lights, and a generous open-concept rec area that’s perfect for entertaining or relaxed family living. Over the past several years, this home has seen extensive upgrades that make ownership worry-free. The main floor was refreshed in 2020, with the basement completed in 2022. Mechanical and exterior improvements include a new panel and sliding door (2021), hot tub and deck (2022–2023), a brand-new roof (2023), and a water heater just installed in 2024. Even the furnace and softener were updated in 2014, showing a consistent pattern of care and investment. The private backyard is a true highlight, featuring a large multi-level deck, 3 yr old hot tub, and a custom wood gazebo — perfect for relaxing or hosting, rain or shine. Set on a quiet, family-friendly street close to schools, parks, and all amenities, this is a flexible, move-in-ready home with long-term upside. (id:59911)
Royal LePage Crown Realty Services
2812 - 7895 Jane Street
Vaughan, Ontario
Luxurious Brand New Stunning One Bedroom + Den Condo At The Met! Open Concept, Bright/Spacious Layout With Beautiful Unobstructed Views, West Facing. High Ceilings, Floor To Ceiling Windows, Quartz Countertop, Tile Backsplash, Stainless Steel Full Size Appliances, Laminate Floors. Prime Downtown Vaughan Location, Steps From New Subway & Bus Terminal, Shops, Restaurants, Vaughan Mills Mall, Parks. 30 Min Ride To Union Station. Parking & Locker Included. (id:59911)
Sutton Group-Admiral Realty Inc.
2648 Wilson Place
Innisfil, Ontario
Welcome to 2648 Wilson Place A Legal Duplex Oasis Just Minutes from the Beach! This beautifully renovated legal duplex sits on a generous 0.45-acre lot in the heart of Innisfil, offering an incredible opportunity for multi-generational living, income potential, or smart investment. Located just 5 minutes to Innisfil Beach Park and close to shopping, schools, and major commuter routes, this home delivers the perfect balance of peaceful retreat and everyday convenience. With over $340,000 in custom renovations and additions, including the second legal unit and a drive-thru garage, the quality of craftsmanship and attention to detail shines throughout. The main unit features a welcoming layout with 2+3 bedrooms and 3 full bathrooms, anchored by a cozy living room with a fireplace and a stunning custom wormy maple kitchen with solid wood cabinetry. The primary suite includes a walk-in closet, private ensuite, and direct access to a backyard deck. The finished basement offers three more bedrooms and a full bath, creating plenty of space for family, guests, or a home office. The second unit is completely private with its own entrance, featuring a spacious 1-bedroom, 1-bath layout, two walkouts to a private deck, a large custom kitchen with an oversized island, and a luxurious bath with a wet-room style shower and deep soaker tub. In-suite laundry for both units. Additional upgrades include, new roof and siding (2022), Windows and doors replaced, Air conditioning (2020). Whether you're looking to offset your mortgage, accommodate extended family, or build long-term rental income, this unique and versatile property is a rare gem in one of Innisfils most desirable pockets, just a short stroll or bike ride to the shores of Lake Simcoe. (id:59911)
Exp Realty
164 Ellington Drive
Toronto, Ontario
Great location! Desirable Wexford Area! Kitchen W/Island, Quartz Counter Top. Vinyl Flooring On 3Bedroom And Hallway, W/O To Large Deck & Well Maintained Back Yard Child Friendly Neighbourhood. Walking Distance To Ttc & Minutes To Subway. Legal Basement Apartment W/Sep Ent For Lease Also. This Price Only For Upper Floor (id:59911)
Real One Realty Inc.
5 - 817 Dundas Street E
Toronto, Ontario
Welcome to this beautiful, south-facing sunlit townhome, featuring 2 spacious bedrooms with an open-concept layout! This modern space offers a functional design, a sleek kitchen with stainless steel appliances, and ample storage. Enjoy the convenience of ensuite laundry and a private parking spot. Located in Toronto's trendy South Riverdale, you'll have a Walk Score of 90, a Transit Score of 99, and a Bike Score of 100. You're just minutes from Downtown, the Distillery District, Leslieville, the Danforth, the Beaches, and steps away from shops, restaurants, TTC, bike lanes, trails, parks, the Bayview extension, and the DVP! Dont miss out on making this gem your home! (id:59911)
Royal LePage Signature Realty
1506 - 65 Mutual Street
Toronto, Ontario
Welcome to Ivy! Live your Best Life and enjoy Panoramic Downtown Toronto Views AND Park Space! This unit shows 10 /10, is very well maintained and move in ready! Oversized Floor to Ceiling Windows bring an airy experience to this North West Corner Unit. This 2 Bed, 2 Bath design is efficiently maximized to provide ample living space and is perfect for everyday living! The primary bedroom features a stunning ensuite, while the corner unit second bedroom is ideal as a guest room, kids' room, or office, thanks to its two sides of floor-to-ceiling windows. The building is loaded with impressive amenity spaces. You'll be blown away by the amount of work-from-home and casual amenity space on both the second and fifth floors. Amenities include a 24-hour concierge, party room, numerous quiet work-from-home spaces, an extra-large gym and fitness center, yoga room, and bike storage! (id:59911)
RE/MAX Professionals Inc.
87 Heather Lynn Boulevard
Arran-Elderslie, Ontario
Discover the peace of rural life in this well kept 2 bedroom, 1 bath bungalow, a perfect match for those who value quiet surroundings, friendly neighbours, and a home that's easy to look after. Situated on just over half an acre this Approx. 1,200 sq ft home is one level, no stairs to climb. The sunny living room with high ceiling features a large picture window, gas fireplace, and pristine vinyl plank flooring. The open concept layout flows to a bright kitchen, with loads of counter space and ample cabinets. A spacious dining area with walkout to the gorgeous back yard. Two generous sized bedrooms with pleasant countryside views. 4 piece Bath. Cozy in floor radiant heat and a heat pump for summer comfort. A large 2 car garage with inside entry hosts plenty of storage space. Outside, a large patio at the rear with a pond, leads to the generous sized yard that backs onto municipal green space - very private. A large garden shed is located here as well for added storage and convenience. This one is a real find! (id:59911)
Royal LePage Rcr Realty
