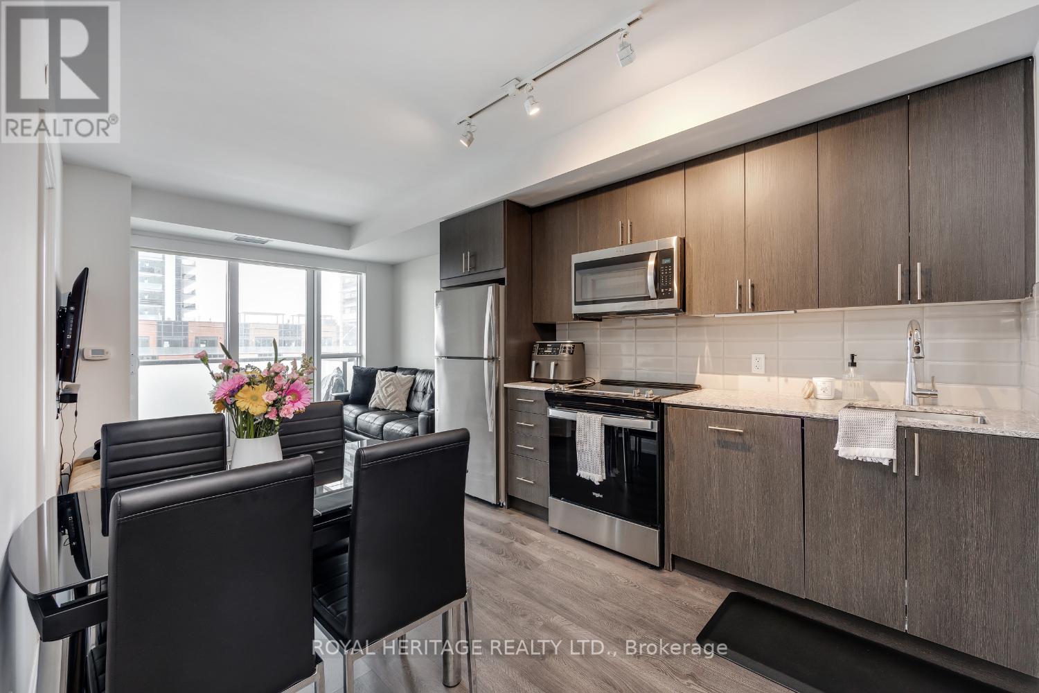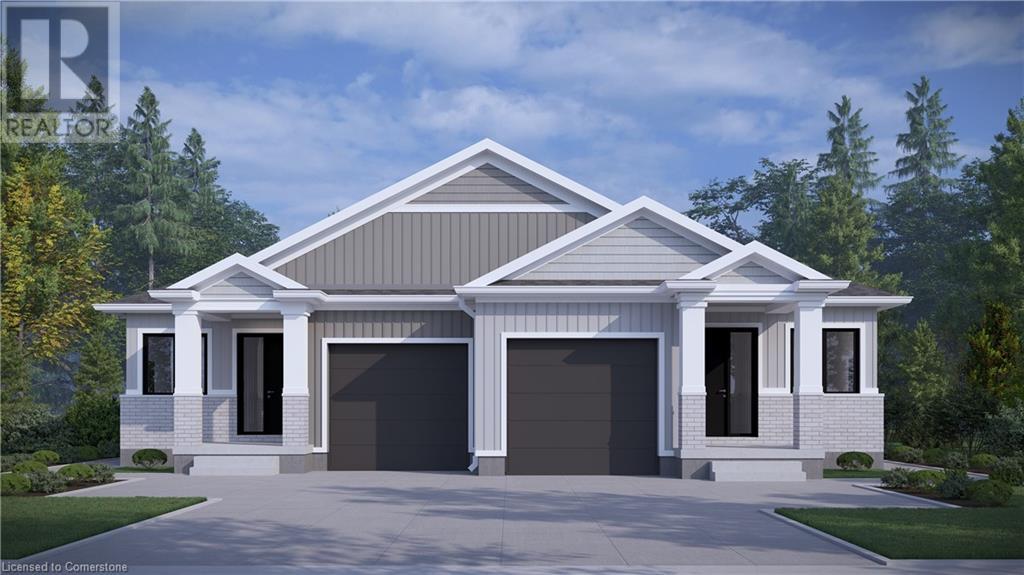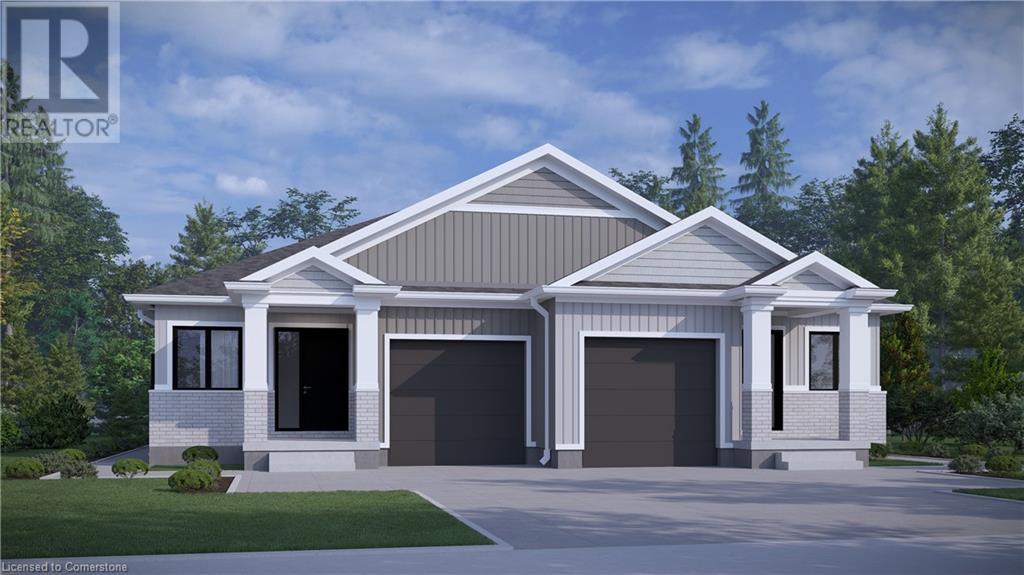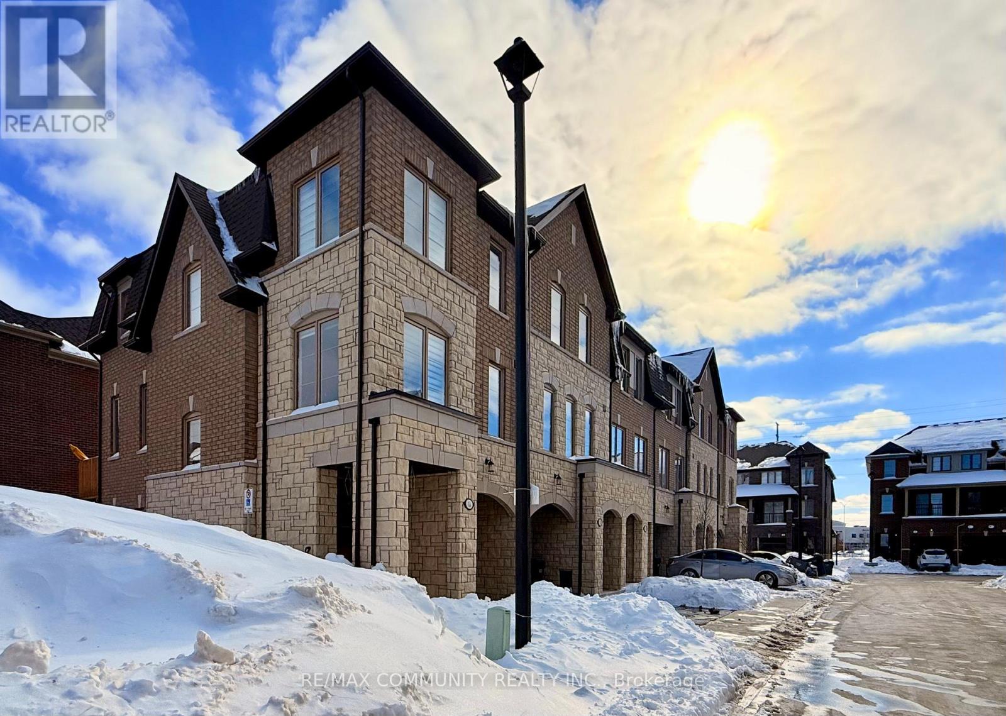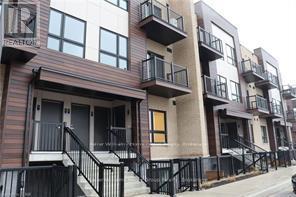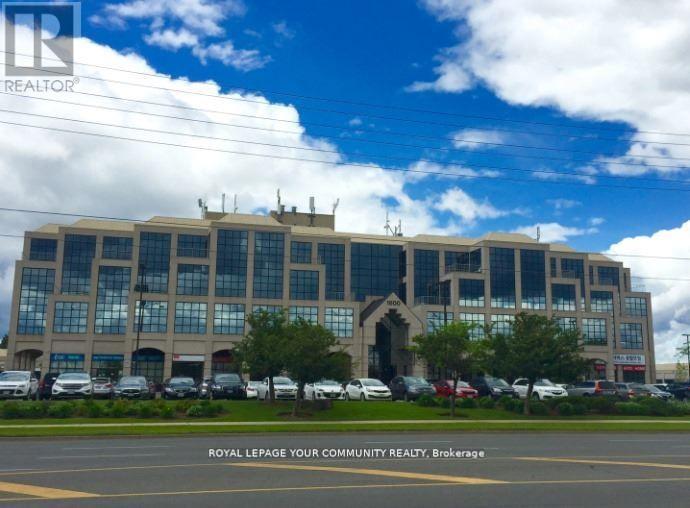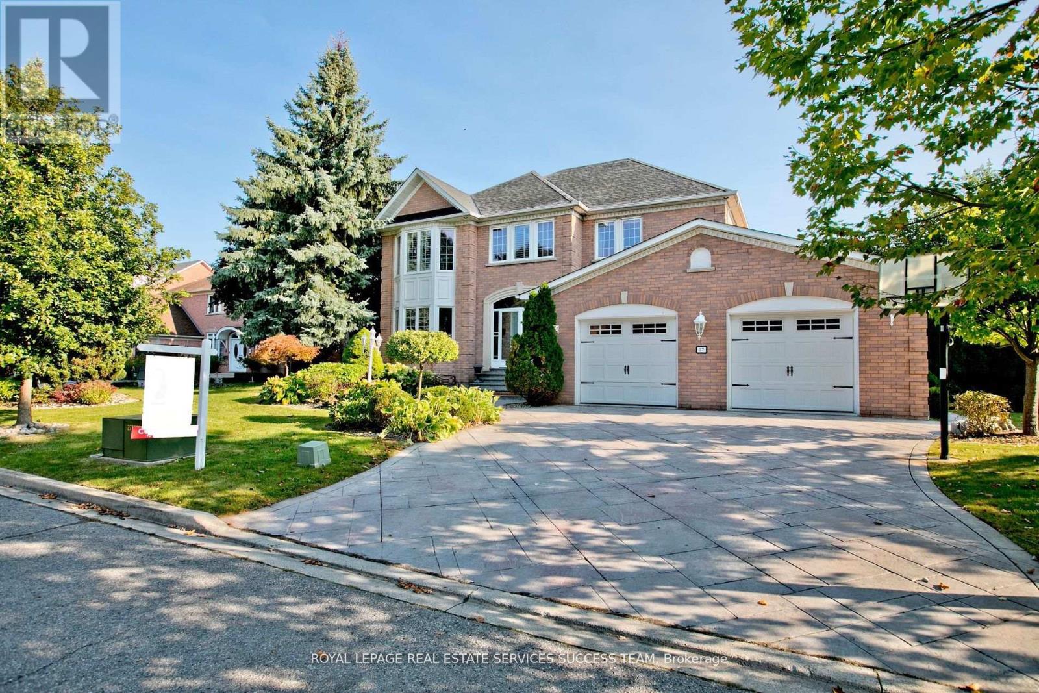309 - 2550 Simcoe Street N
Oshawa, Ontario
This is a stunning unit with 2 bedrooms, 2 full bathrooms, and an oversized balcony. Offering 636 sqft of interior luxury, plus 102 sqft of sunshine on the balcony. Enjoy the serenity of your own space that provides floor-to-ceiling windows, automatic window treatments, stainless steel appliances, quartz countertops, walk-in glass shower, separate bathroom with a soaker tub, and your own in-suite laundry closet. The primary bedroom leads to a beautiful ensuite bathroom with walk-in glass shower. The second bedroom/den sits right across from the second bathroom - with a closet, providing additional space for a guest bedroom or home office. This suite is very clean - ready to move right in. Move-in date is flexible. The on-site amenities are sure to impress you - including two fitness areas, a unique outdoor social space with barbecues & lounge chairs, a theatre, games room, business room, and a lounge area with complimentary wi-fi. Step outside to all of your favourite stores & amenities, right next door. Grocery stores, Costco, restaurants, banks, coffee shops, pharmacies, etc. Easy access to public transit and the highway 407. (id:59911)
Royal Heritage Realty Ltd.
302 - 81 Navy Wharf Court
Toronto, Ontario
City lovers, this ones for you! Just steps from the Rogers Centre, this unit was freshly renovated in 2023 and includes a new kitchen and bathroom as well as brand new appliances and aesthetic updates throughout. A parking spot and a storage locker are also included. Overlooking a peaceful courtyard, its a rare find in the heart of downtown Toronto. Perfectly located for catching a game, enjoying world-class dining and shopping at King/Queen West and The Well, or simply stopping home for a quick refresh between outings. This impeccably maintained building features updated amenities, including a pool, sauna, and fitness center, plus top-tier security. With Union Station, Billy Bishop Airport, UP Express, and the Gardiner Expressway all close by, commuting couldn't be easier. Ample visitor parking and a convenient courtyard for quick drop-offs and deliveries add to the appeal. Best of all, utilities are included in the maintenance fees! (id:59911)
Century 21 United Realty Inc.
121 Kenton Street
Mitchell, Ontario
Amazing value in these bungalow semi detached homes on 150 deep, WALKOUT LOTS offering lots of options. Welcome to The Theo, a beautiful combination of decorative siding and brick, finishes the craftsman façade with the balance of the exterior cladded in all brick, giving you excellent wind resistance and durability. Offering over 1350 sq ft of elegant, finished space, the layout comfortably accommodates two bedrooms and two bathrooms along with the kitchen, dinning room, and living room beautifully illuminated by a 10 x 8 three panel glass assembly overlooking the backyard; LVP flooring spans the entire home. The 9 ceilings bump up to 10 in the family room and kitchen with tray accents and pot lighting. The kitchen offers soft close cabinet doors and drawers, an 8 wide centre island with quartz countertop overhang and walk in pantry. Separating the open space from the primary suite is the conveniently located laundry, sitting central to the home. The generously sized primary bedroom is over 15 wide by over 11 deep. It also features a walk-in closet with a 4 piece ensuite; double vanity and oversized glass shower. A 4-piece main bathroom and second bedroom complete the main floor space. The foyer sits adjacent to an open to below staircase along with the option of a private side door entry, to be very useful in the case of future basement apartment. Customize the colours and finishes to your liking; take advantage today! This is an excellent retirement option to move to a beautiful countryside bungalow! (id:59911)
RE/MAX Twin City Realty Inc.
119 Kenton Street
Mitchell, Ontario
Amazing value in these bungalow semi detached homes on 150 deep, WALKOUT LOTS offering lots of options. Welcome to The Theo, a beautiful combination of decorative siding and brick, finishes the craftsman façade with the balance of the exterior cladded in all brick, giving you excellent wind resistance and durability. Offering over 1350 sq ft of elegant, finished space, the layout comfortably accommodates two bedrooms and two bathrooms along with the kitchen, dinning room, and living room beautifully illuminated by a 10 x 8 three panel glass assembly overlooking the backyard; LVP flooring spans the entire home. The 9 ceilings bump up to 10 in the family room and kitchen with tray accents and pot lighting. The kitchen offers soft close cabinet doors and drawers, an 8 wide centre island with quartz countertop overhang and walk in pantry. Separating the open space from the primary suite is the conveniently located laundry, sitting central to the home. The generously sized primary bedroom is over 15 wide by over 11 deep. It also features a walk-in closet with a 4 piece ensuite; double vanity and oversized glass shower. A 4-piece main bathroom and second bedroom complete the main floor space. The foyer sits adjacent to an open to below staircase along with the option of a private side door entry, to be very useful in the case of future basement apartment. Customize the colours and finishes to your liking; take advantage today! This is an excellent retirement option to move to a beautiful countryside bungalow! (id:59911)
RE/MAX Twin City Realty Inc.
1095 North Talbot Road
Windsor, Ontario
Property is comprised of 33 lots for a total of 2083 feet frontage, roughly comprised of 29 x 60 ft. lots and 4 x 75 ft lots, approximately 110 ft. deep. Buyer to satisfy itself regarding cost to complete. Property located in prestigious Southwood Lakes neighbourhood. Partially Serviced Residential lots. Surrounded by plenty of community amenities, golf course, parks, walking and bike trails. Close to shops and restaurants. Minutes from Devonshire Mall and Costco. Nearby access to Highway 401, and the U.S. boarder crossing. Being Sold By Mortgagee. No Representations and Warranties. (id:54662)
Intercity Realty Inc.
374136 6th Line
Amaranth, Ontario
Immaculate 62.5 Acres Farm Land With Stunning 2+2 Bedroom Bungalow W/ Fin Basement & Sep Entrance. Well Maintained Farm W/ Large Open Fields & Huge Barn In Back With 3 Stalls. This Open Concept Home Features Master Bdrm W/ His & Her Closets And W/O To Balcony. Hardwood Floors. Gourmet Kitchen W/Granite Countertops. 2 Wood-Burning Stoves & 1 Propane Fireplace. Central Vacuum, 100 Amp Breaker In The House & Back Up Generator. Circular Driveway W/ 10 Car Parking. Out Of Greenbelt. (id:54662)
Homelife Silvercity Realty Inc.
13 Arcola Street
Brampton, Ontario
Experience luxury living in this nearly new, freehold townhouse in the vibrant East Brampton community. Perfect for first-time home buyers, this stunning home boasts 3+1 bedrooms and 4washrooms. The bright, open-concept main floor features 9' ceilings and upgraded Zebra Blinds throughout. The modern eat-in kitchen comes equipped with stainless steel appliances, granite countertops, and a large island with a breakfast bar. The spacious Dining room provides access to a deck, perfect for outdoor relaxation. The master bedroom includes a 3-piece ensuite and a large closet, while the upper-level laundry adds convenience. This must-see home is just steps from Clairville Conservation and minutes from transportation, grocery stores, shopping, schools, and highway access. The in-law suite in the Walk out Basement provides a private, independent living space ideal for extended family or guests. Dont miss out this Beautiful home. (id:54662)
RE/MAX Community Realty Inc.
A15 - 10 Palace Street
Kitchener, Ontario
Welcome Home! This 2 Bedroom, 2 Full bathroom unit is located in the heart of Laurentian Commons with convenient access to HWY 7/8 and many amenities at your doorstep such as McLennan Park, shopping and city transit. The master bedroom has a large closet and 3 piece ensuite. The open concept main area includes a second 3-piece bathroom, spacious kitchen with ample storage, including an island with a small breakfast bar and a good size living room. Beautiful unit that includes stainless steel appliances, in-suite laundry & 1 parking space. (id:59911)
Keller Williams Home Group Realty
226 - 1600 Steeles Avenue W
Vaughan, Ontario
Large draw power centre across the road.Beautifully maintained, established project. Minutes to Allen Road, 401 and Yorkdale.TTC at the door. Tenants include: Tim Hortons, IMC Sites, and The Avenue Banquet Hall. Built out office space. Formerly a lawyers office.Sea floor plan attached. (id:54662)
Royal LePage Your Community Realty
37 Heatherwood Crescent
Markham, Ontario
The only one in Unionville Area!!! Property Built On 2 Ravine Lots. Total 118.36*119.5 Private Executive Lot Back Onto tranquil Ravine. Extra Wide Concrete Car Garage with heated floor And Driveway to make Snow Removal Easy. Property Features 5+2 Bedrms, Main floor and Basement with 9" Ceiling, Heated Floor, Central Vac, Gourmet Kitchen With Central Island, Breakfast Area W/O To Huge Two Level Deck, Gorgeous Hardwood Flooring, California Shutters, Pot Lights. Professionally Finished Walkout Basement With 9'Ceilings with Wet Bar, Oversized Windows, Heated Floors, 2 Exercise Rms In Sub-Basement. 3Pcs Bath, Sauna Room Rough-In, This Home Has It All! House Offers An Impressive Private Living Experience. ***Top Ranking Markville Secondary.*** **EXTRAS** Fridge. Gas Stove. Exhaust Fan. B/I Dishwasher. Washer. Dryer. Central Vacuum. Water Softener. Sprinkler. Security Cameras. Garage Dr Openers. All Elfs. All Window Coverings. (id:54662)
Royal LePage Real Estate Services Success Team
70a Dunstall Crescent
Toronto, Ontario
As-of right zoning for a 5 Plex (4 Plex + Garden Suite). Positive cash flow after construction. This project qualifies for special MI Select financing with low down payment, low interest rate (est. 3% or less) & 45 year amortization. The special financing is only available with 5 units or more. No Development Charges applicable due to a credit from existing house which is to be demolished (Education DC still apply). 100% HST rebate. Huge 8,100+ sq ft pie-shaped lot with 66.6 rear lot line. 158.3 deep. Extra long driveway for additional parking spots (6 cars in total including 2 garage spaces). Average Unit size is 1,182 sq ft. Realty Taxes shown are for both 70A Dunstall and 70B Dunstall - taxes for the separate lots have not been assessed yet. (id:54662)
Royal LePage Connect Realty
70b Dunstall Crescent
Toronto, Ontario
As-of right zoning for a 5 Plex (4 Plex + Garden Suite). Positive cash flow after construction. This project qualifies for special MI Select financing with low down payment, low interest rate (est. 3% or less) & 45 year amortization. Special financing only available with 5 units or more. Total Development Charges for all 5 units of $68,199. as of June 6, 2024. 4 Units are exempt from Development Charges & 1 Unit has a special rate of $ 68,199. Education DC still apply. 100% HST rebate. Huge 8,100+ sq ft pie-shaped lot with 66.6 rear lot line. 155.5 deep. Extra long driveway for additional parking spots (6 cars in total including 2garage spaces) Average Unit size is 1,194 sq ft **EXTRAS** No chattels incl.. Floorplans, Site Plan, existing house pictures & Planning Documents in Attachment labelled Documents. Sold as is, where is. Rendering is of the 70A Dunstall 4 plex after being constructed. Realty Taxes shown are for both 70A Dunstall and 70B Dunstall - taxes for the separate lots have not been assessed yet. (id:54662)
Royal LePage Connect Realty
