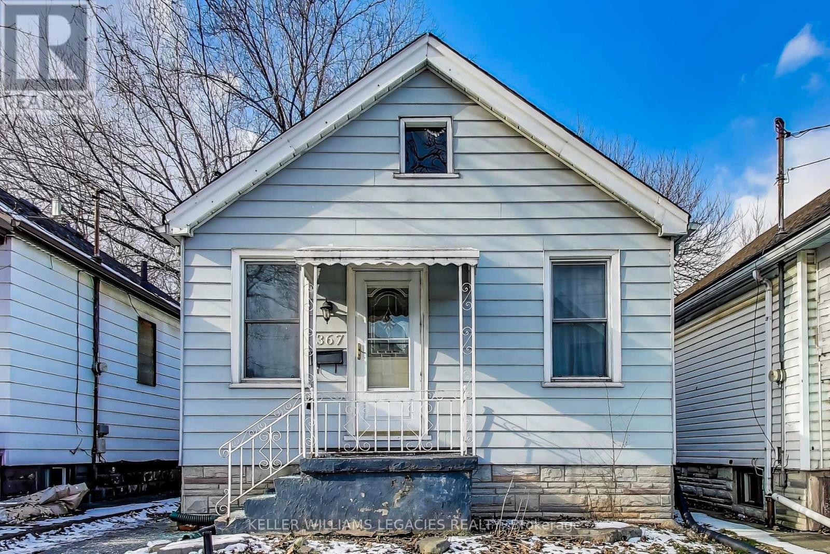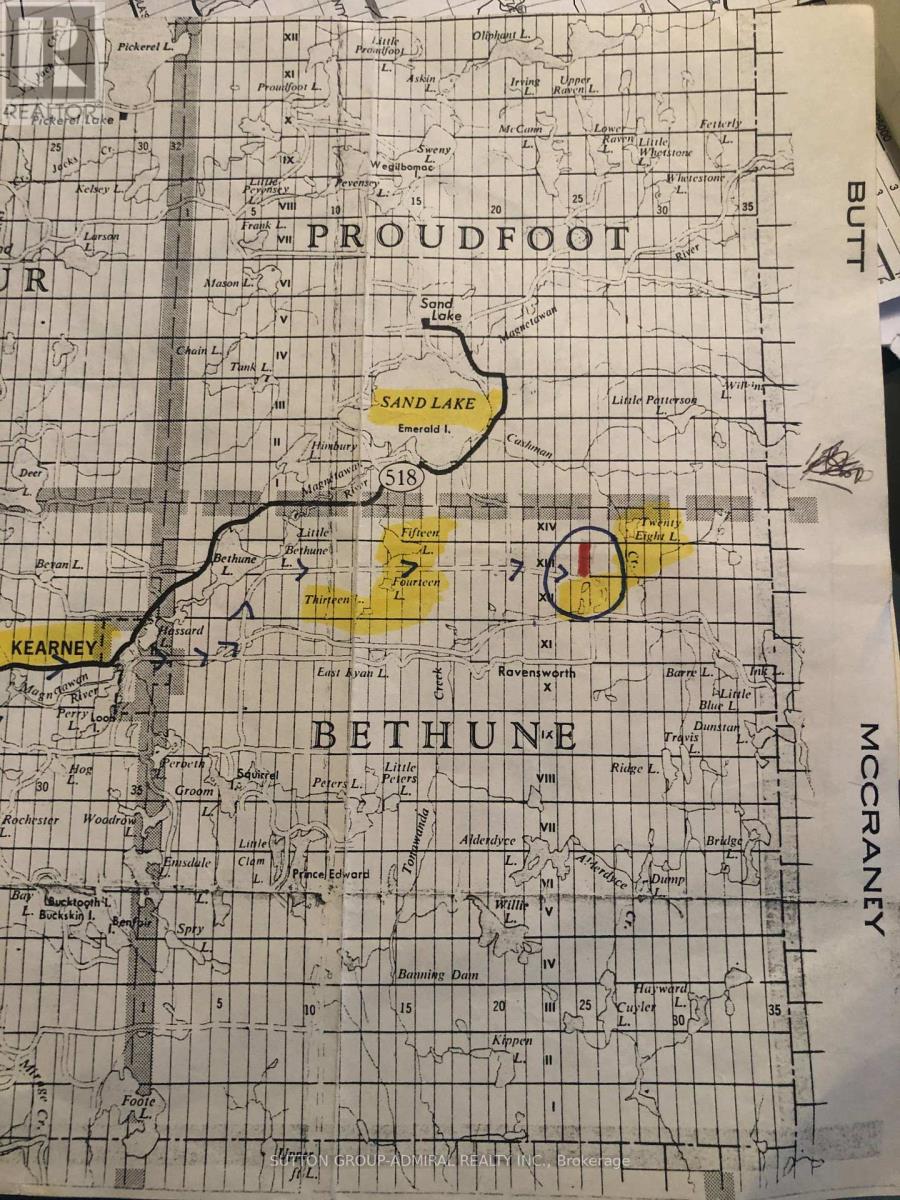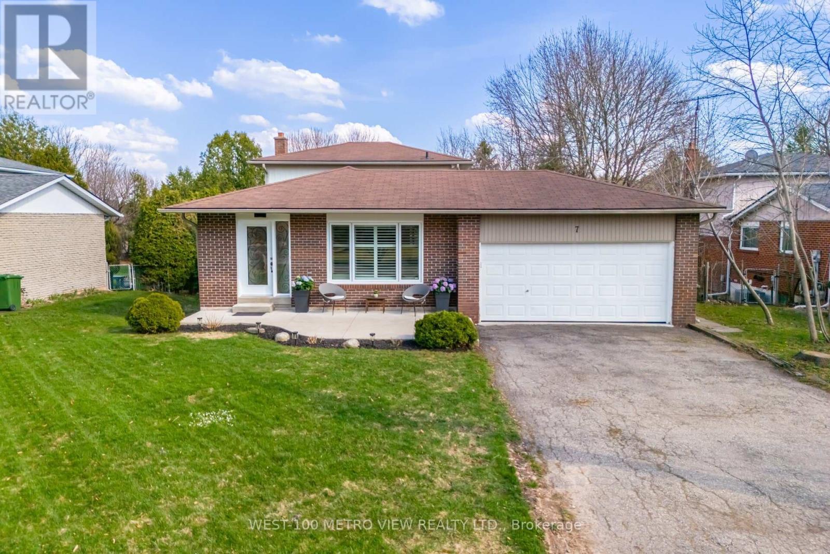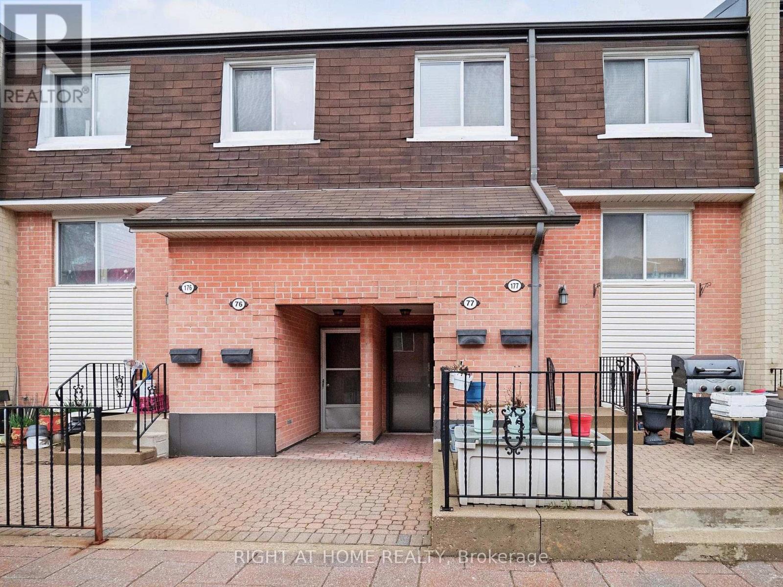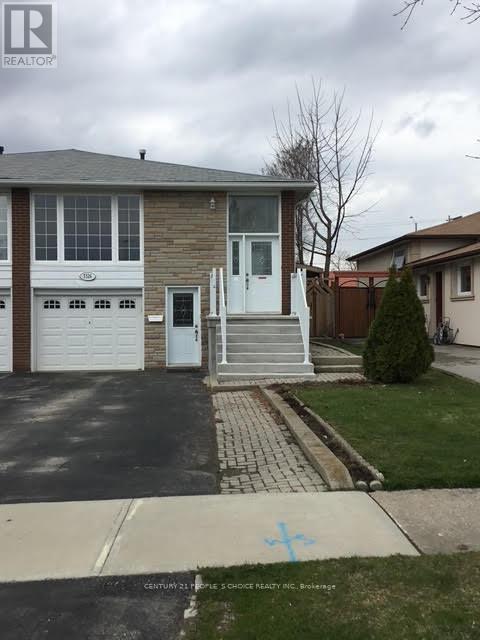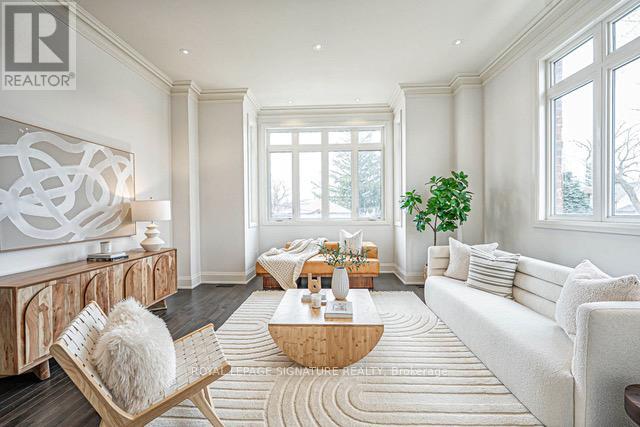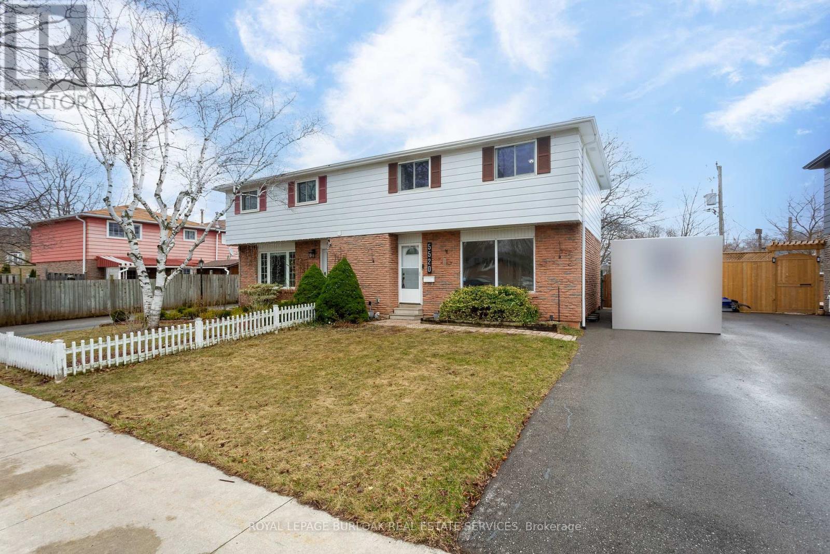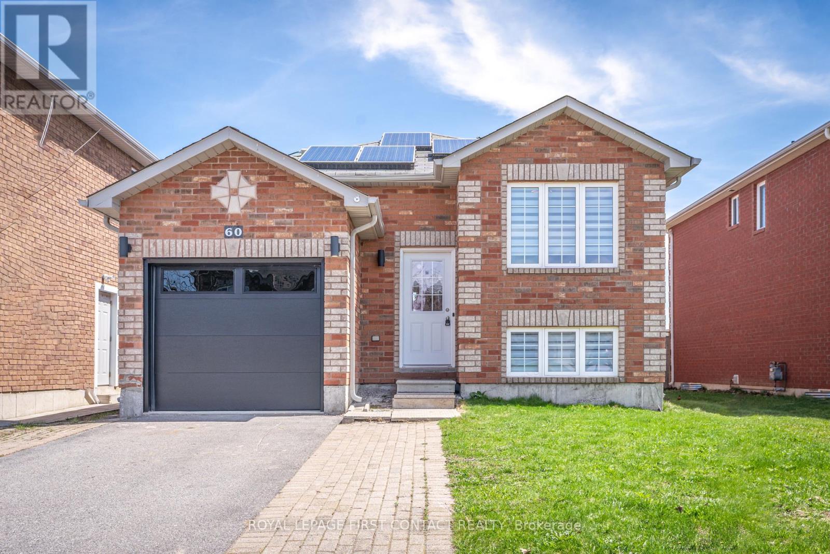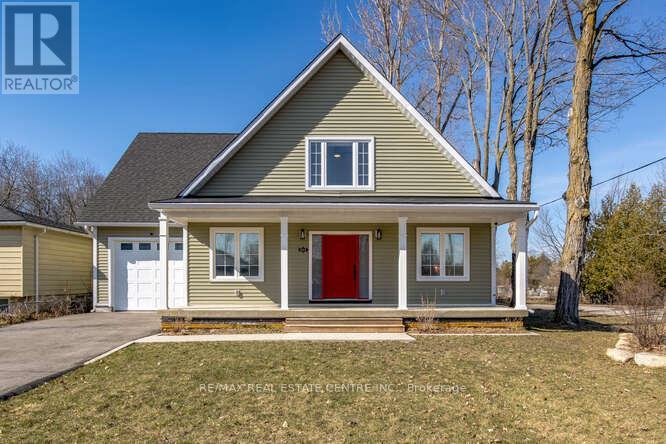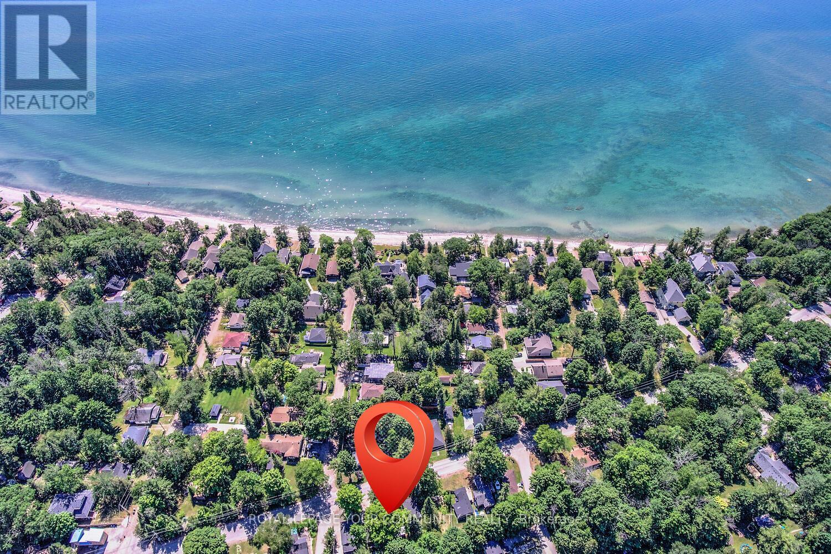Upper - 769 Tennyson Avenue
Oshawa, Ontario
This is the main floor of a well-kept 3-bedroom home in the Donevan area of Oshawa. It's a quiet, family-friendly neighbourhood thats close to everything grocery stores, schools, parks, the 401, GO Station, and even a golf course nearby. The space is clean, comfortable, and easy to maintain. Its carpet-free with tile in the kitchen and hardwood throughout, and theres a good flow to the layout that makes it feel practical for day-to-day living. You also get parking for two cars on one side of the driveway. Its a solid option if you're looking for a straightforward, well-located rental thats move-in ready and easy to manage. (id:59911)
RE/MAX Hallmark Shaheen & Company
626 - 52 Forest Manor Road
Toronto, Ontario
WELCOME to Emerald City! Well Situated Near Fairview Mall and TTC at Doorstep (Don Mills TTC Subway Nearby)! Easy Access to DVP/Hwys 404, 401 and 407. Bright, Open Concept 1+1 Bed Condo 691sqft (589 sqft plus 102 sqft, as per Seller) With 9 Ft Floor to Ceiling Window W/ Walk-Out To Generous Sized Open Balcony W/ Unobstructed Western View and Sunsets. Den Can Be Used as Second Bedroom W/ Sliding Doors For Privacy. NOTE - Second Bedroom White Combo Bed/Desk Furniture Available For Sale. Luxurious Building Amenities Eg. Pool, Gym, Games/Party Rm, BBQ Area, Etc. Ideal for First Time Buyer, Professional Couple or Investor. (id:59911)
RE/MAX Professionals Inc.
367 Cope Street
Hamilton, Ontario
Welcome to 367 Cop st., A detached Bungalow offering a fantastic Investment opportunity with the potential for excellent rental income. Situated in the desirable neighbourhood of Homewood, this property features two Independent units with separate Entrances, each boasting a spacious bedroom and bathroom along with shared laundry. The main floor unit offers a large eat-in kitchen and bright living space. Located steps to Barton st., Walmart, Metro, Canadian Tire, Shoppers, Restaurants, banks, and parks are 5 mins away for your convenience. **EXTRAS** Backyard Shed, 2023 Waterproofing Rear Wall by Laundry room. (id:59911)
Keller Williams Legacies Realty
Con 13 Part Lot 25
Kearney, Ontario
Unspoiled 34 Acre Wooded Retreat Approximately Midway Between Kearney And The Algonquin Park Boat Launch Entrance, East On Rain Lake Road From Village Of Kearney To Ravensworth, Approximately 1/2 Mile North Of Ravensworth. **EXTRAS** Tree And Wildlife Lovers Paradise. (id:59911)
Sutton Group-Admiral Realty Inc.
8 Bancroft Ridge Drive
Bancroft, Ontario
Escape to Bancroft - Model Ridge View II. This 1627 square foot, 2 bedroom, 2 bath plus den or 3rd bedroom, with a high efficiency propane furnace, HRV and air conditioning is move in ready. It features a large master bedroom with gorgeous ensuite, generous walk-in closet, and a second smaller closet. The second bedroom, full bathroom and bright den are located on the other side of the home. Bright open concept floor plan includes the kitchen with quartz countertops and centre island, dining room, and living room with a coffered tray ceiling and propane fireplace. Convenient main floor laundry with entrance to the full 2 car garage is a bonus. Backing onto a golf course, with a well-treed buffer zone for privacy and extensive rear decking plus gas BBQ hookup; this property is a must see to appreciate. Enjoy the convenience of being located 2 minutes from Town in a peaceful setting with access to the York River and Heritage Hastings Trail system, right at your fingertips. (id:59911)
RE/MAX Country Classics Ltd.
95 Keewatin Street S
Oshawa, Ontario
Pride of ownership shines in this original owner 3-bedroom gem, nestled in a desirable and family-friendly neighbourhood. Step inside to discover an updated kitchen and bathroom, thoughtfully designed for modern living while preserving timeless charm. Enjoy the convenience of main floor laundry, California shutters on most main floor windows, carpet free main floor, side door entrance to upper & lower floors, freshly painted throughout most of main floor, move in ready. Good-sized backyard and comes with a shed(with hydro),perfect for hobbyists or extra storage.Location? It couldn't be better. You're close to area shopping, schools, transit, and easy access to the 401, making everyday errands and commuting a breeze! (id:59911)
RE/MAX Rouge River Realty Ltd.
308 - 285 Dufferine Street W
Toronto, Ontario
Be the First One to live in This Spectacular Corner Unit With Two Sides of a large Balcony. XO2 is uniquely positioned steps from everything one could desire, including beautiful Lake Ontario. Condo is only minutes from the trendy Entertainment District, home to the city's hottest bars, clubs and entertainment venues. You're also a short walk from Trinity Bellwoods Park, the hip cafes and shops of Queen Street West, and the Fort York Historic Site. Surrounded by numerous conveniences and services, this neighbourhood has an extremely high 82 Walk Score, indicating that errands can be done on foot without needing a car. Public transportation is extremely convenient at this new condominium. Steps from the Dufferin bus and the 24-hour King streetcar, residents can reach Dufferin Station Line 2 in 13 minutes and St. Andrews Station Line 1 in 15. Located just 5 minutes away by foot, the nearby King-Liberty Station will provide train service to Dundas West in 3 minutes, Union Station in 7 minutes, and Scarborough in 25. Simply put, these ideal transit services could not be improved, a fact reflected by this area's Riders Paradise, which has a near-perfect Transit Score of 90 (id:59911)
RE/MAX Elite Real Estate
201 - 2495 Dundas Street W
Toronto, Ontario
Welcome home to The Glen Lake, a much sought after 7 storey boutique building. Perfectly situated in High Park north steps from Dundas West Station and the UP Express which whisks you downtown in just 8 minutes or to Pearson in 17 minutes. The unit itself is at the back of the building facing west, making it both quiet and full of light. This oversized one bedroom condo is super spacious with 706 sq ft that feels even bigger with space for a generous living area as well as a large dining table that comfortably sits six. The dining room walks out to a west facing balcony that further extends the usable space. The kitchen is open concept with ample cupboard space and all appliances including a new dishwasher. The bedroom is well sized with a large, walk in closet and ensuite four pieces bathroom. There are hardwood floors throughout. A large utility closet in the foyer provides extra storage. The unit comes with a locker, parking and underground bike storage! The building features a Gym, Games Room, Party Room and Visitor Parking. The location can't be bettered. The Junction, Roncesvalles and Bloor West Village are all within walking distance for shops, restaurants and coffee shops. The lake and High Park are a short stroll. Excellent school catchment with Indian Road Jr, Annette Jr and Sr and Humberside CI. Units don't come up often in this building so don't miss out on this one! (id:59911)
Royal LePage Real Estate Services Ltd.
7 Church Street
Caledon, Ontario
Welcome to picturesque Mono Mills in Caledon! This detached 4-level back split home offers the perfect blend of comfort and convenience. Centrally located, it's just minutes from Orangeville, Palgrave, and Albion, yet nestled in a tranquil, family-friendly neighbourhood. Situated on an Expansive 66ft by 197ft private fenced lot with mature landscaping, this home boasts incredible curb appeal and 2 car garage. Beautifully upgraded throughout with hardwood flooring and pot lights and smooth ceilings. The galley-style eat-in kitchen includes stainless steel appliances, and ceramic floors and overlooks the lower level. Entertain family and friends in the large family room with walk out to new deck! Side entrance allows the possibility for separate living space for large families. Impeccably maintained by current owners . Just Move-In and Enjoy! (id:59911)
West-100 Metro View Realty Ltd.
77 - 2170 Bromsgrove Road
Mississauga, Ontario
Discover A Rare Gem In The Heart Of Clarkson! This Stunning 2 Bed, 2 Bath Condo Townhouse Offers Over 1200 Sq Ft Of Beautifully Renovated Living Space. Enjoy An Open Concept Lower Level Bathed In Natural Light, Featuring An Updated Kitchen With A Large Island, Stainless Steel Appliances, New Flooring, Pot Lights & A Modern 3Pc Bath. Walk Out To Your Own Private Oasis: A Deck, Terrace & Fully Fenced Backyard Perfect For Entertaining Or Relaxing! Upstairs, Find Two Spacious Bedrooms, Including A Primary Suite With A Walk-In Closet & Renovated Semi-Ensuite. The Second Bedroom Boasts Its Own Private Balcony! Unbeatable Convenience Includes Underground Parking Right At Your Door With An 120V Charging Outlet ready for an EV, 2 New Mitsubishu Mini-Split HVACs For Efficient A/C & Heat, And Second-Floor Laundry. Freshly Painted & Move-In Ready. Located Steps From Clarkson GO (Under 30 Mins To Union), Community Centre & Parks. Complex Features A Playground & Party Room. Water, Cable & Internet Included In Fees! This Unique Blend Of Space, Style, Outdoor Living & Prime Location Won't Last! Pet-friendly (no restrictions), so your bundles of joy can live here with you. (id:59911)
Right At Home Realty
2091 Springdale Road
Oakville, Ontario
Live in Luxury - Upgraded 3-Bed, 3-Bath Detached Showstopper! Welcome to a home that truly has it all! This beautifully renovated 3-bedroom, 3-bathroom detached gem is the perfect blend of modern design, smart living, and everyday comfort.Step into the heart of the home a chef-inspired kitchen outfitted with top-of-the-line Fisher & Paykel appliances, including an induction stove, multifunction oven (with built-in air fryer and dehydrator!), dual fridges, and an integrated Sharp microwave. A built-in Bosch dishwasher adds the perfect finishing touch to this sleek, high-end space.Smart upgrades abound: enjoy year-round comfort with a 2022-installed AC, furnace, humidifier, tankless water heater, and Google Nest smart thermostat all owned. The laundry setup features premium LG pedestal washer and dryer, offering functionality and style in one.Every inch of this home is filled with thoughtful, luxurious details custom lighting with Lutron smart fixtures, integrated LED stair lights, and Philips Hue outdoor lighting create the perfect mood inside and out.The bathrooms? Pure spa-like indulgence. Enjoy rain showers, bidet in the main bath, heated floors and towel warmers, and anti-fog mirrors with built-in lighting. Throughout the home, youll find rich hardwood floors, custom doors, integrated floor vents, and sun-blocking shutters for added privacy and elegance.Outside, the lifestyle continues. Entertain in style with a fully landscaped yard, complete with a stone patio, natural gas BBQ hookup, functional modern gazebo, and an extended stone driveway. The Wi-Fi-enabled garage door adds modern convenience to your daily routine.Located in a family-friendly neighbourhood near top tier schools, minutes from the hospital, and with easy highway access, this home is a rare find. This isnt just a place to live its a place to thrive. Don't miss the opportunity to call this incredible property your new home! (id:59911)
Right At Home Realty
3326 Homark Drive
Mississauga, Ontario
You will fall in love with this stunning 5-level backsplit Semi-detached home located in one of the most sought after neighbourghoods of Applewood. Fronting North, clean 5 bedroom, 3 bathrooms, 3 entrances, situated near top rated schools, close to park, minutes to highway, shopping and other amenities, Attached garage with 1 parking spot, total 4 parkings, includes 2 fridges, 2 stoves, 2 washers, 2 dryers & 1 dishwasher. The upper level features 1 kitchen, living room and dinning room, 4 spacious bedrooms and 1-4 Pc washroom and 1-3 Pc washrooms. The lower basement level features separate entrance, 1 kitchen, 1 bedroom and a family room and 1-4 Pc washroom. Ideal for extra rental income but not registered. Big fully fenced backyard with deck and a garden shed. (id:59911)
Century 21 People's Choice Realty Inc.
28 Elder Avenue
Toronto, Ontario
Welcome to 28 Elder Avenue, a stunning custom-built home in the heart of Long Branch, Etobicoke, where luxury meets everyday comfort. This beautifully designed residence features 3 spacious bedrooms, each with its own private en suite, offering ultimate privacy and convenience. The open-concept main floor boasts a chef-inspired kitchen, an inviting dining area, and a bright living space that flows effortlessly onto a large deck through elegant French doors-perfect for indoor-outdoor entertaining. A full-sized formal family room and soaring ceilings enhance the home's sense of space and light. Ideal for multi-generational living or rental income, the property includes two separate open-concept nanny/in-law suites, each with its own private entrance. Located just steps from the waterfront, vibrant cafes, top-rated schools, and Sherway Gardens, with easy access to major transit routes, this home offers the perfect balance of upscale urban living and peaceful suburban charm. (id:59911)
Royal LePage Signature Realty
1008 - 6 Eva Road
Toronto, Ontario
A Tridel Gem! Luxury Living Condo at 2 Eva Rd 2 Beds & 2 Baths. The open-concept layout is filled with natural light, featuring sleek finishes and a private balcony with stunning Lake & city views from your private balcony.Enjoy top-tier amenities, including 24-hour concierge, gym, indoor pool, party/media room, BBQ terrace, guest suites, and ample visitor parking.Perfectly located near CF Sherway Gardens, Pearson Airport, Kipling Subway & GO, parks, dining, and major highways. A prime opportunity-schedule your viewing today! Locker & 1 parking included! (id:59911)
RE/MAX Millennium Real Estate
5520 Spruce Avenue E
Burlington, Ontario
Welcome to this 3 bedroom, 2 bath semi-detached freehold home in south Burlington! Just steps to the lake, and close to everything! Step inside and you'll notice the bright spacious living room with a large picture window, letting in loads of light. The dining room features a walk out to the deck. Updated flooring runs throughout the main level. The upper level has 3 spacious bedrooms and a four-piece bath. The lower level has been finished to a cozy theatre room with room for all your friends to take in a great movie or the game. A 3-piece bathroom, laundry room and storage complete this level. The large fully fenced back yard has a deck, gazebo, and a storage shed. Close to schools, trails, parks, Shell park beach, restaurants, movie theatre and the new Costco going in, and easy access to the QEW you'll love the location! Updates include furnace '23, A/C '23, shingles 2018,100amp panel 2004, This family home has loads of potential. (id:59911)
Royal LePage Burloak Real Estate Services
1212 Glencairn Avenue
Toronto, Ontario
Welcome to 1212 Glencairn, an Oversized and Incredible Yorkdale-Glen Park home that Excudes Pride of Ownership. Just waiting for your personal touch. featuring over 1900 sq. ft. on the main floor and upper level PLUS a finished basement with an eat in kitchen, spacious family room and gas fireplace. Crown moulding throughout the main and upper floors. Large principal rooms. Main floor living room, dining room and family room with fireplace, sliding door walkout from kitchen to a spacious deck (10 1/2 x 16 ft) and backyard, including a large garden shed (8 ft x 12 ft). Main floor 5 piece washroom. If you have family that wants to sleep on the main floor, one of the rooms can be converted to a main floor bedroom. Loads of storage throughout plus an oversized cantina. Separate side entrance to the basement or potential in-law suite. Private driveway that fits 6 cars plus a Detached garage. Incredible community including many luxury custom-built homes, modern and traditional. TTC at your doorstep. Walking distance to shopping, schools, parks and more. It's the one you've been waiting for and it's move-in ready. (id:59911)
RE/MAX West Realty Inc.
Bsmt - 7 Trellanock Road
Brampton, Ontario
Amazing newly built 2 Bedrooms ,Living ,Den, Kitchen Concept with 1 parking& 1 washrooms Legal Basement Apartment Open available for Lease. Separate entrance from backyard. Separate laundry in the basemen in Prime area of Financial Dr. Kitchen with S/Steels Brampton. Qrtz. Counter top in kitchen & washrooms .appliances. Very bright & sunlight basement. Only Basement area is available for Lease. Main floor and 2nd floor is not included in the lease, its already occupied. Note: 30%of the total utilities Bills will be paid by the Basement Tenant plus the Rent amount, every month. (id:59911)
Homelife Maple Leaf Realty Ltd.
14 Duffel Crescent
Halton Hills, Ontario
Absolutely gorgeous House on a Family Friendly Crescent In Georgetown South. The Tennessee Design By Remington Homes . Featuring a Beautiful kitchen with new S. S. appliances and walkout to patio. Open concept Living room with a cozy fireplace and a dining room, Hardwood in both The living room and Dining room. The second floor features a Gorgeous large Master bdrm with a new Glass shower, 4 pcs.Bath, and another 2 large bedrooms. Shutters on all windows ,Freshly painted with natural colour. a very beautiful backyard with a patio, and play ground for kids, separate entrance to a basement that is waiting for your Finishes. Interlock on the front porch. Nicely Finished Garage. (id:59911)
Ipro Realty Ltd.
60 William Paddison Drive
Barrie, Ontario
Welcome to your dream home! This professionally renovated bungalow seamlessly blends modern style with timeless comfort. Thoughtfully updated from top to bottom, this home offers a truly move-in-ready experience with high-end finishes and functional upgrades throughout.Step into a bright, open-concept main level featuring a brand-new kitchen with sleek cabinetry, matching quartz countertops and backsplash, and top-of-the-line stainless steel appliances ideal for everyday living and effortless entertaining. The entire home showcases all-new lighting fixtures with 3 customizable colour modes, along with brand-new zebra blinds that provide both style and practicality. Fresh paint and new flooring complete the light, inviting atmosphere.The main floor offers three generously sized bedrooms and two fully upgraded bathrooms, perfect for families or guests. Downstairs, the fully finished basement with two additional rooms offers incredible versatility ideal for a home office, gym, guest space, or a recreation room.Outside, a new garage door and opener enhance curb appeal, while the freshly landscaped backyard offers a blank canvas ready for your favourite flowers, plants, or vegetables. Whether you're relaxing or entertaining, it's the perfect outdoor retreat.Listed at $799,999, this stunning home delivers modern comfort, thoughtful upgrades, and outstanding value rare find you don't want to miss! (id:59911)
Royal LePage First Contact Realty
340 Wardell Street
Tay, Ontario
Stunning 5 Year Old Home, Loads of Curb Appeal with Large Covered Porch and Oversized Front Door. Expansive Eat-In Kitchen Featuring Trendy 2-Tone Cabinetry with Pot Drawers, SS Appliances Incl Double Wall Mounted Oven, NEW Quality Quartz Countertops and Backsplash & Walk Out to Deck, Main Floor Master Suite with Walk-In Closet, Door to Back Deck & Swanky Ensuite Complete with Clawfoot Tub, Double Vanity & Massive Tiled Shower with Corner Seat & Double Rainfall Shower Heads. Upstairs Another 3 Bedrooms, Storage Room & 3pc Bath with Ensuite Privileges. Main Floor Living Room and Den, Main Floor Laundry/Mud Room with Inside Access to Insulated/Drywalled Garage Featuring Roughed-In Heated Floor, Partially Finished Basement Has Large Windows and Features Huge Rec Room with Built-In Wet Bar (R/I) & 3pc Bath Ready to be Finished, Pot Lights Throughout House inclding Basement, 2,320 SqFt +1,356 SqFt in Partially Finished Basement, 9' Ceilings on Main Floor. Move-In Ready Beautiful Home!! 10++ (id:59911)
RE/MAX Real Estate Centre Inc.
1971 Tiny Beaches Road S
Tiny, Ontario
Welcome to 1971 Tiny Beaches Rd South, a charming, winterized cottage perfect for downsizers or those seeking an affordable getaway outside the city. Just a 2-minute walk from Georgian Bay, this completely renovated 2-bedroom, 1-bath home features modern updates including a newer kitchen, bathroom, windows, flooring, and electrical. The open-concept living area is bright with ample natural light, and the custom kitchen is ideal for cooking and entertaining. Outside, enjoy a fully fenced backyard with a patio stone fire pit, perfect for gatherings or relaxation. With its prime location near Woodland Beach, 10 minutes from Wasaga Beach, and serene outdoor space, this cottage offers a peaceful retreat with all the modern comforts. Extras: New Plumbing[2023]! HWT [2024]! Inside Renos Include New Electrical, Flrs, New Bath,Windows[2021]! Landscaping Backyard&Front Yard [2022/24]! Complete Replacement Of Eaves,Fascia/Soffits [2022]! Roof[2020]! Garden Shed! Portable AC! Virtual 3-D tour available. (id:59911)
Royal LePage Your Community Realty
1 - 4481 Highway 7 E
Markham, Ontario
Attention Healthcare providers and franchises: looking to expand in Markham? We have an established Foot clinic on Highway 7 with great exposure to Main Street highway 7 east. Located in the heart of Markham Unionville for the past 14 years with excellent service and reviews. Clinic is fully renovated and ready for a takeover. Are you a Chiropodist looking to start a business? (id:59911)
Homelife/bayview Realty Inc.
5 Keremeos Crescent
Richmond Hill, Ontario
LOCATION, LOCATION, LOCATION! Welcome to 5 Keremeos Crescent, a stunning, elegantly designed home nestled in the prestigious North Richvale on a quiet low traffic street. This modern 3+1 bedroom residence boasts a thoughtfully crafted layout, perfect for both family living and stylish entertaining. Main floor offering a family room which exudes warmth and sophistication with its hardwood flooring, cozy fireplace, and walk-out to the serene backyard. The open-concept living and dining area, adorned with pot lights, rich hardwood floors, and expansive picture windows, creates the ideal space for hosting elegant gatherings. The bright and inviting kitchen, with its walk-out to the backyard, enhances the flow of indoor-outdoor living. Retreat to the primary suite, which offers a spacious walk-in closet and a 4 pc ensuite. Two additional, beautifully appointed bedrooms are bathed in natural light, adding to the homes modern ambiance. The fully finished basement features a versatile bedroom/rec room with a wet bar perfect for movie nights or entertaining friends & 3pc bathroom. Private fully fenced backyard oasis complete with cedar trees, patio ideal for entertaining and a luxurious saltwater pool (with newer liner, pump & heater). Enjoy the additional highlights including no sidewalk (6 parking), direct access to the heated garage through a functional mudroom for convenience and safety and sprinkler system.. With proximity to top-ranked public and private schools, parks, shops, and transit, as well as easy access to Hwy 407, this home offers the perfect balance of elegance, modernity, and convenience. Don't miss your opportunity to own this exceptional property! (id:59911)
RE/MAX Realtron Turnkey Realty
967 Lake Drive E
Georgina, Ontario
Welcome to 967 Lake Dr. East! In the historic Jackson's Point, the original Cottage Country. Rarely offered, Private Executive End-Unit Townhome, steps to glorious Lake Simcoe, shopping, parks & so many amenities including The Briars Golf Club & Sibbald Provincial Park & the Georgina Farmers Market (seasonally run) every Sunday! This luxurious open concept two storey townhome offers an abundance of natural light & a generous amount of spectacular windows throughout. It features a stunning main floor with living & dining room & a bright white kitchen with blond hardwood as a modern attribute! Don't skip over the see-through gas fireplace as well! Alluringly decorated in muted coastal colours with two oversized primary bedrooms, including a master suite with walk-in closet boasting sunlit exposure & a 4 piece ensuite bath equipped with a claw foot tub & separate shower. The second primary also has a walk-in closet & 4 piece ensuite. Meticulously maintained, charming finished basement is lots of space for recreation & an office to work from home! Large south facing deck to enjoy the sunshine all day long or roll out the awning from some shade. This beauty is nestled in a desirable neighbourhood providing comfortable, mature & stylish living experience. Don't miss this slice of heaven. (id:59911)
Keller Williams Realty Centres


