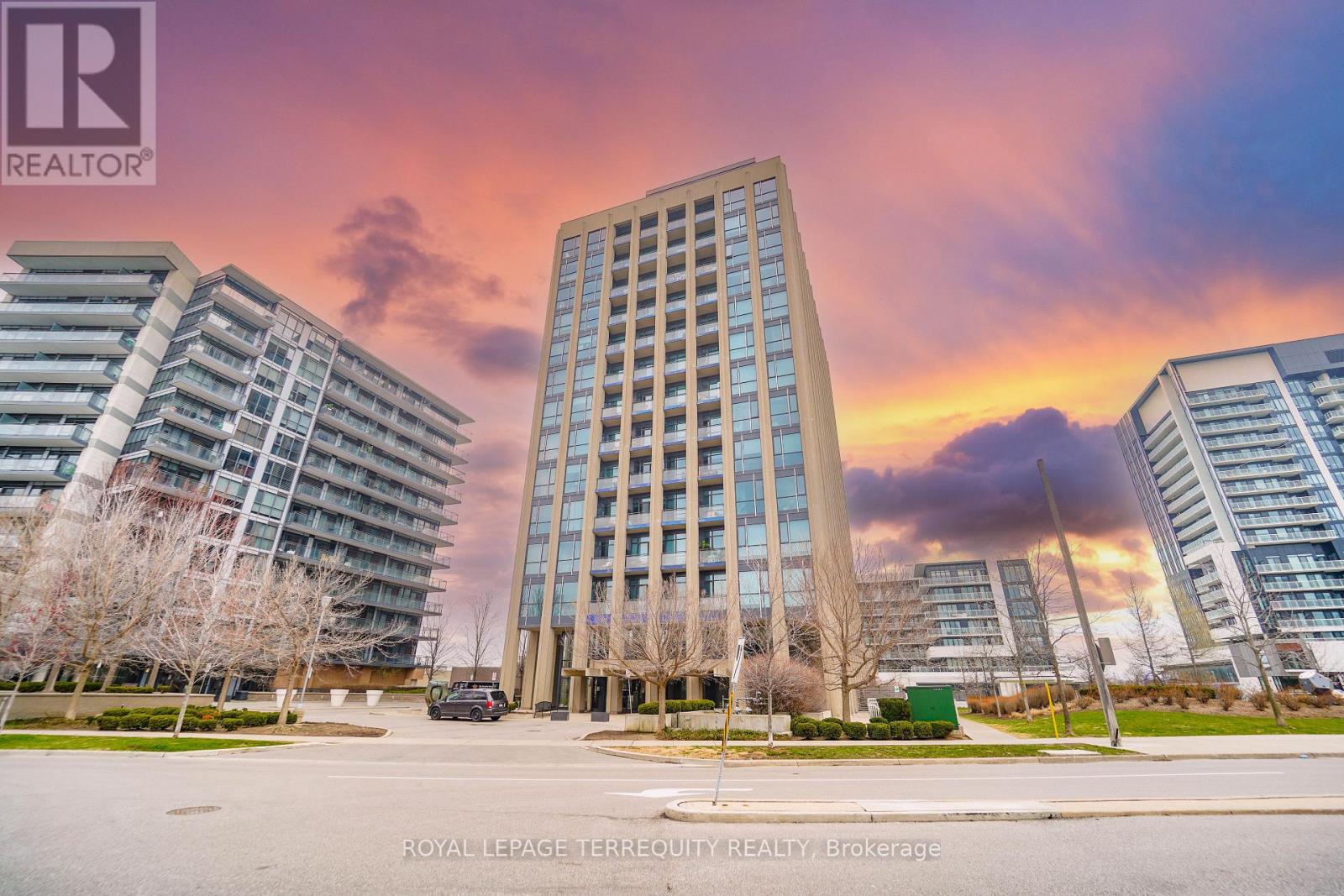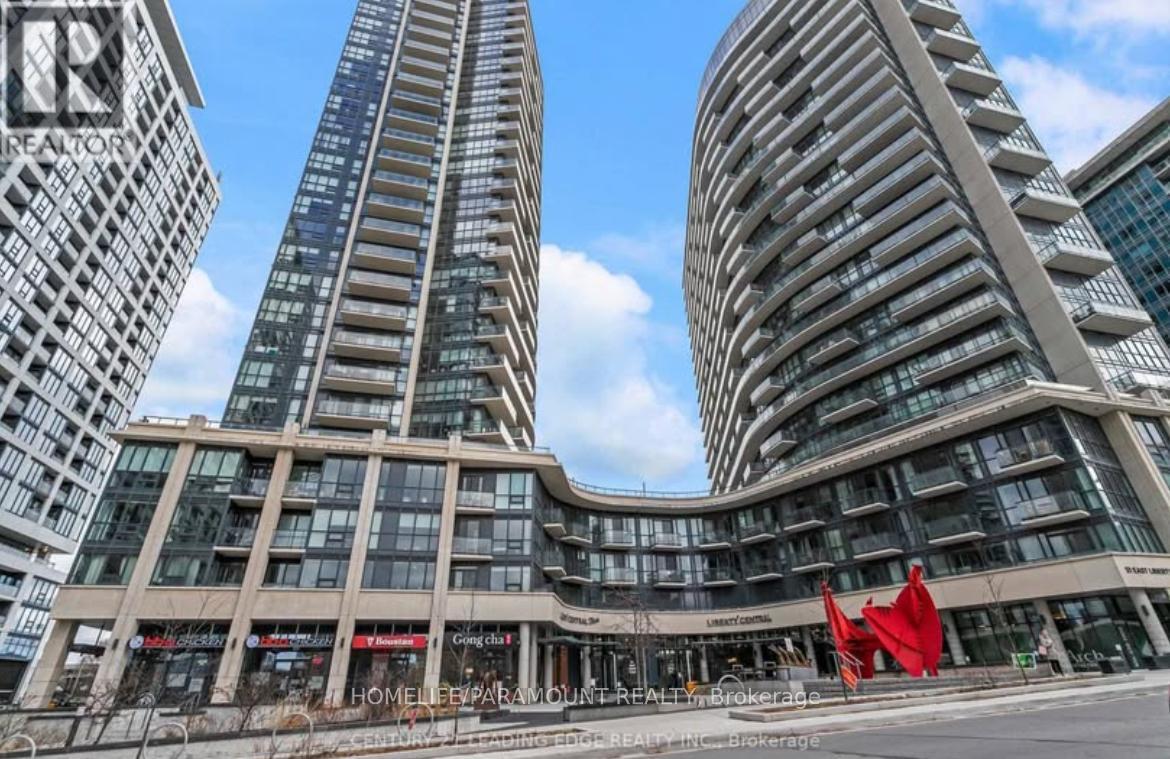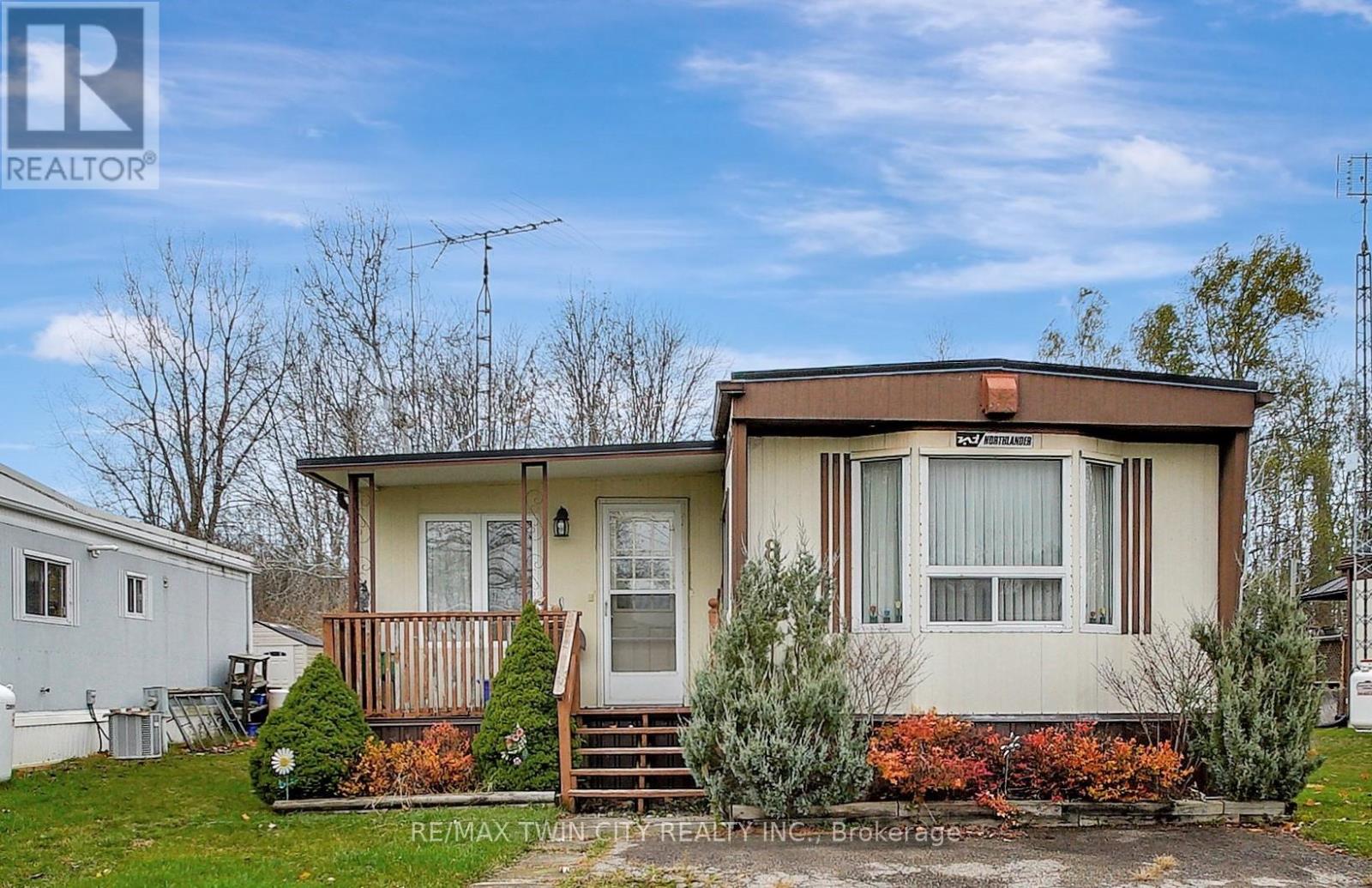1-2 - 80 Ashbridge Circle
Vaughan, Ontario
Large Industrial Unit In The High Demand West Woodbridge Area. Easy Access To Hwy 7 And A Step To Hwy 27, Many Permitted Users, Including Automotive, Warehouse. Ample Parking And Street Exposure - 1200 Sqft Office Space , 3594 Sqft Total Space. 2 Units with separate Entrances and lots of windows (id:59911)
Enterhome Realty
204 - 75 The Donway W
Toronto, Ontario
Gorgeous Loft Style 1 Bd, 1 Wsh Suite, 550 Sqft, With Exposed 10Ft High Ceilings. It Has A Ton To Offer As You Look For Your New Home. Front Doors Lead To A Large Entryway With A Stacked Washer And Dryer Laundry (In Site Laundry) At The Front Doors, Full Washroom, And An Office/Study Area. Kitchen Has Stainless Steel Appliances, Living Room Holds Floor To Window Ceilings, With An Abundance Of Natural Light And Views To The Nature/Park. Liv Lofts Is A Modern Building With 24/7 Security And Excellent Amenities. (id:59911)
Royal LePage Terrequity Realty
1209 - 49 East Liberty Street
Toronto, Ontario
"Discover the perfect blend of elegance and convenience with this stunning 1-bedroom downtown condo for lease. Featuring a spacious balcony with breathtaking views, this home offers a front-row seat to the beauty of the lakeshore and waterfront. Just minutes away from vibrant city attractions, dining, and entertainment, its ideal for those seeking an elevated urban lifestyle. Don't miss the chance to live in one of the most sought-after locations!" (id:59911)
Homelife/paramount Realty
1076 Diltz Road
Dunnville, Ontario
Charming brick bungalow nestled in a tranquil rural setting is the perfect blend of comfort and nature. This gorgeous brick bungalow offers the ideal blend of peaceful living and convenient proximity to amenities and ideal for commuters. It offers a timeless design and thoughtful layout ideal for families or multi generational families alike. Inside, the home is further complimented by a large, bright living room with fireplace that serves as a welcoming space for relaxation and gatherings. A separate dining area, complete with sliding doors that lead to an expansive deck overlooking the backyard—a perfect setting for enjoying outdoor meals or simply taking in the tranquil view. The spacious eat-in kitchen offers ample room for both cooking and casual dining, making it ideal for family meals or entertaining guests. The home boasts a finished basement featuring a cozy rec room with fireplace, games room and hobby room or use as additional storage space. The oversized two-car garage is a standout feature, with bonus stairs leading directly to the basement. This intelligent design ensures ease of access and practicality to this already impressive property. Step outside into a park-like backyard. This beautifully landscaped property invites you to enjoy serene moments, stunning sunrises and sunsets. Walking paths weave through the trees, offering a peaceful escape to soaking in the beauty of the surroundings. This charming bungalow is more than just a house—it’s a lifestyle. Don’t miss the opportunity to make this stunning property your own. (id:59911)
Royal LePage State Realty
331 Silverbirch Boulevard
Mount Hope, Ontario
Welcome to the beautiful Villages Of Glancaster! An extremely welcoming, peaceful and friendly community! This detached 2 bedroom, 3 bathroom bungaloft has everything you need to unwind and enjoy. The main level features primary bedroom privileges with an ensuite bathroom, a full kitchen, powder room, dining room and spacious living room with high vaulted ceilings, the convenience of laundry on the main level, bright windows and a walkout to the backyard deck! The upper level holds a 2nd bedroom which also holds ensuite privileges! The basement has a large rec room and plenty of storage space! The exterior features an attached single car garage, a private driveway and a quiet backyard space. Outside, the community truly shines with a wealth of recreational opportunities. Tennis courts, mini putt and you can enjoy leisurely afternoons at the clubhouse! Take advantage of the indoor pool and exercise room to stay active year round. Challenge friends to a game of pool, pickle ball or explore your competitive side in the games room! And for those who love to unwind, the library offers a peaceful retreat. It even has an on-site hair salon for a quick refresh. If your looking to host an event you also have the community kitchen and party room! This property and community truly has it all! (id:59911)
Exp Realty
1010 Dundas Street E Unit# 211
Whitby, Ontario
Whether you're a first-time buyer or downsizing, this bright and modern 1+Den condo offers the perfect balance of comfort and style. Enjoy spacious 9-foot ceilings, large energy-efficient windows, and a private balcony or patio ideal for relaxing or entertaining. The open-concept kitchen features sleek cabinetry, granite countertops, ceramic backsplash, and full-size stainless steel appliances including a smooth-top stove, fridge, dishwasher, and stacked washer/dryer. The cozy bedroom is finished with soft broadloom and under-pad, while the den adds flexible space for a home office or guest room. A spa-inspired bathroom with a deep soaker tub or walk-in shower, full-height tile, and elegant fixtures completes the space. Enjoy the convenience of individually controlled heating and cooling, key fob access, video surveillance, and in-suite wiring for cable, phone, and internet. With energy-efficient systems and thoughtful safety features, this condo is the ideal mix of smart living and modern comfort. Don't miss your chance to call it home! (id:59911)
RE/MAX West Realty Inc.
56 Blair Point Road
Seguin, Ontario
Welcome to your next retreat on the shores of Little Lake Joseph! This beautiful 2205 sq ft. cottage offers ample space and comfort for up to 10 guests, with 4 bedrooms, 3 bathrooms, and expansive living and kitchen areas. All linens and towels are provided for your convenience. Prepare delicious meals in the fully equipped kitchen, featuring a dishwasher, microwave, toaster, kettle, coffee makers, blender, and water cooler. Start your day with a cup of coffee in the window-enclosed Muskoka room, or take it down to the dock and enjoy waterfront views. Stay connected with Wi-Fi and excellent cell service, or unplug and unwind with a selection of board games, cards, books, or movies using the DVD or VCR player. Outdoor adventurers will delight in the array of activities available, including kayaking, stand-up paddle boarding, lawn games, and lily pad float. After a day of adventure, soothe tired muscles in the hot tub and watch as the loons or otters swim by! With a marina nearby and a public boat launch on the lake, you can easily explore Little Lake Joe by watercraft or enjoy hiking and biking in the surrounding area. Available at a rate of $65,000/monthly in peak-season. Shoulder season rates negotiable. (id:59911)
Cottage Vacations Real Estate Brokerage Inc.
00 Bethel/huron Road
Wilmot, Ontario
Farm in Wilmot Township with dual frontages along Huron Road and Bethel Road, this exceptional 153.64-acre offering presents a rare opportunity to acquire a highly productive and versatile parcel of farmland. With approximately 100 acres of workable farmland featuring predominantly St. Jacobs, Huron and Brant Loams (Class 1 & 2 soils), the land is well-suited for high-yield cultivation. 112 acres are zoned for Extractive Industrial with a Class A License - Permit to take up to 50,000 Tonnes annually. Northern portion of site fronting on Huron Road has bush and building lot potential (to be confirmed with conservation/municipality). 2 Ponds on property. (id:59911)
Coldwell Banker Neumann Real Estate
1a - 1429 Sheffield Road
Hamilton, Ontario
Welcome to 1A Sunset located in the year-round John Bayus Park. This cozy 2-bedroom mobile home offers a comfortable living space perfect for a small family or individuals looking for a peaceful retreat. The home features a well-maintained interior with a spacious living area, a fully equipped kitchen, and a bathroom. Enjoy the convenience of year-round living in this park, which offers various amenities such as a community center, playground, and easy access to nearby recreational activities. Don't miss out on this affordable opportunity to own a piece of tranquility in John Bayus Park **EXTRAS** Community amenities offers endless opportunities for recreation and socializing. Conveniently located, this property offers easy access to all the amenities. Northlander Model Number: 7124515678 (id:59911)
RE/MAX Twin City Realty Inc.
8 - 1429 Sheffield Road
Hamilton, Ontario
Welcome to 8 Paradise Cove. This 2 bedroom, 1 bathroom park model home is located in the sought after year-round park of John Bayus Park. This park model home offers comfortable living with 2 bedrooms, perfect for a small family or individuals looking for extra space. Enjoy the convenience of a year-round living in this park, which offers various amenities such as a community center, playground, and easy access to nearby recreational activities. Don't miss out on this affordable opportunity to own a piece of tranquility in John Bayus Park. (id:59911)
RE/MAX Twin City Realty Inc.
68 Rosedale Trail
Kawartha Lakes, Ontario
Modern Lakeside Retreat on Coveted Balsam Lake! Welcome to your turn-key escape in one of the most sought-after locations in the Kawarthas! This beautifully designed, fully furnished 3-bedroom modern cottage offers a perfect blend of style, comfort, and lake life charm. The open-concept main floor features a spacious layout ideal for hosting friends and family, with a cozy main-floor primary bedroom for convenient one-level living. Head upstairs to the show-stopping loft a bright, airy space that opens up to a massive sundeck with breathtaking views of Balsam Lake. Morning coffee, afternoon lounging, or evening stargazing this deck delivers on all fronts. Enjoy your private dock slip in the protected community marina, giving you direct access to boating adventures on Balsam Lake and the renowned Trent Severn Waterway. With 600 feet of hard-packed sand shoreline, swimming is a dream whether its a dip off the swim platform, relaxing at the beach, or catching sunsets from the waterfront pavilion. Grill up summer feasts on your own deck-side BBQ, soak in the peaceful surroundings, and embrace the cottage lifestyle in style. This is more than just a getaway it's a lifestyle upgrade on one of Ontario's most beautiful lakes. (id:59911)
Royal LePage Signature Realty
6 - 182 Oat Lane
Kitchener, Ontario
This beautiful modern townhome is all on one level, offering easy, stair-free living perfect for anyone looking for comfort and accessibility. With 2 bedrooms and 2 bathrooms across 930square feet, the open-concept layout features 9-foot ceilings, a bright living room with a big window and a stylish eat-in kitchen complete with stainless steel appliances, a center island, and pantry. The primary bedroom includes a walk-in closet, 4-piece ensuite, and a walk-out to the backyard with its own private entrance. The second bedroom is spacious with lots of natural light, and there's a convenient in-unit washer and dryer. One parking space is included and located right outside your front door. Located near top-rated schools, RBJ Schlegel Park, scenic trails, shops, and with quick access to Highway 401, this home is move-in ready. Maintenance fees include snow removal, landscaping, and care for common areas making day-to-day life simple and stress-free. (id:59911)
Royal LePage Meadowtowne Realty











