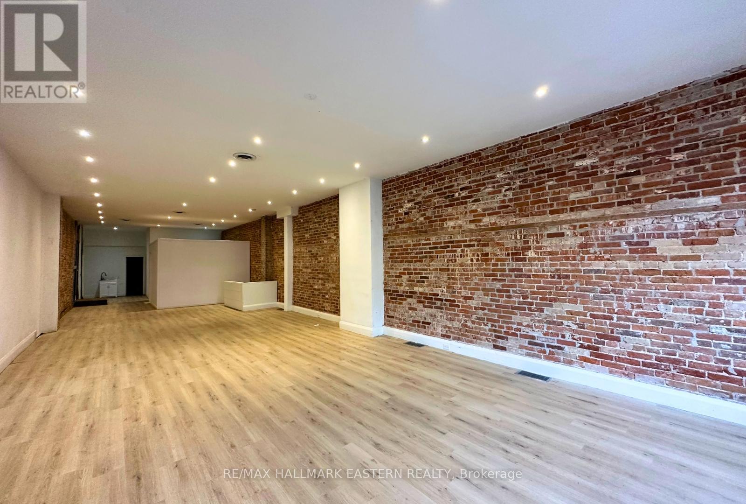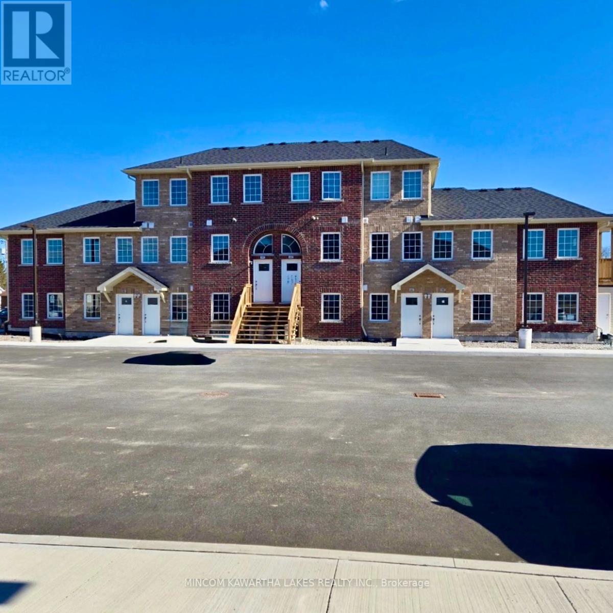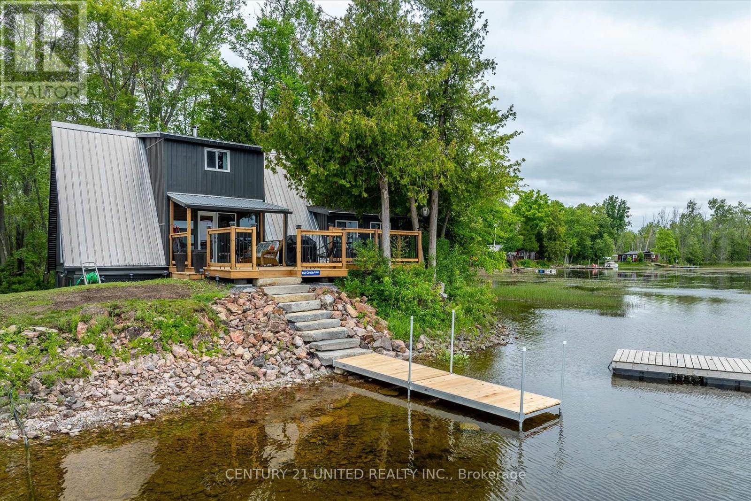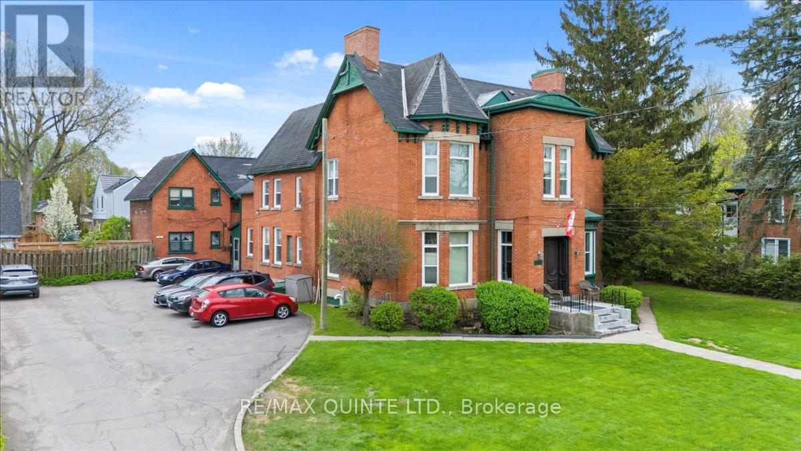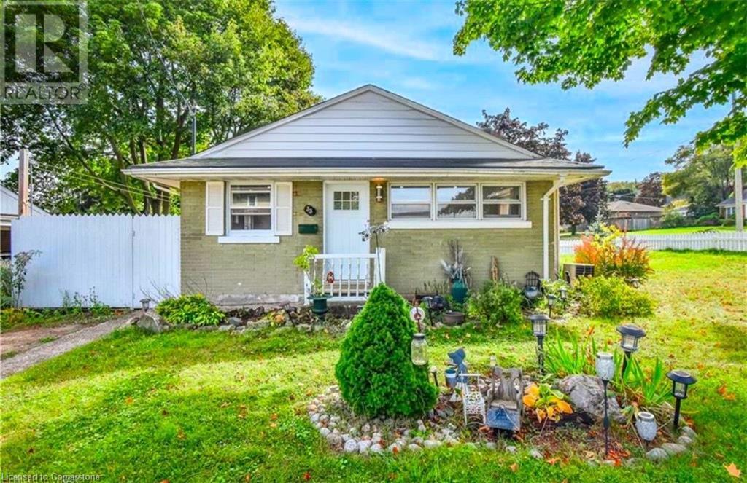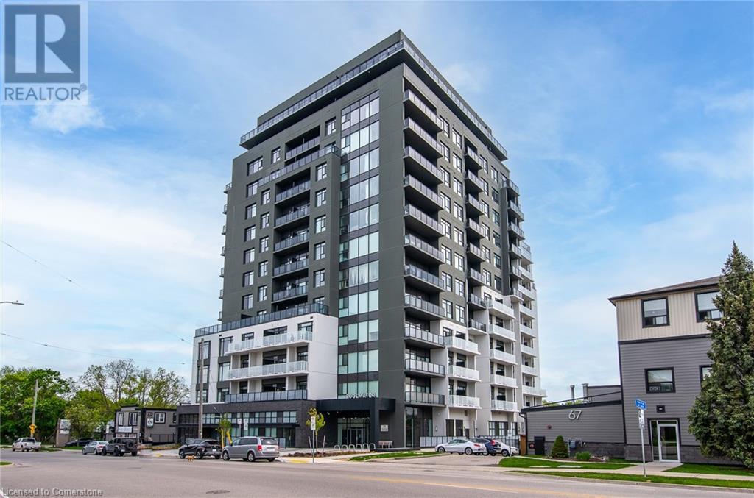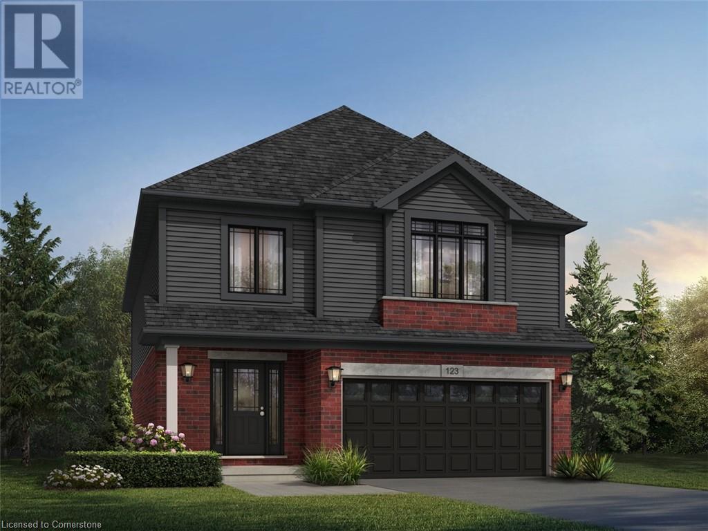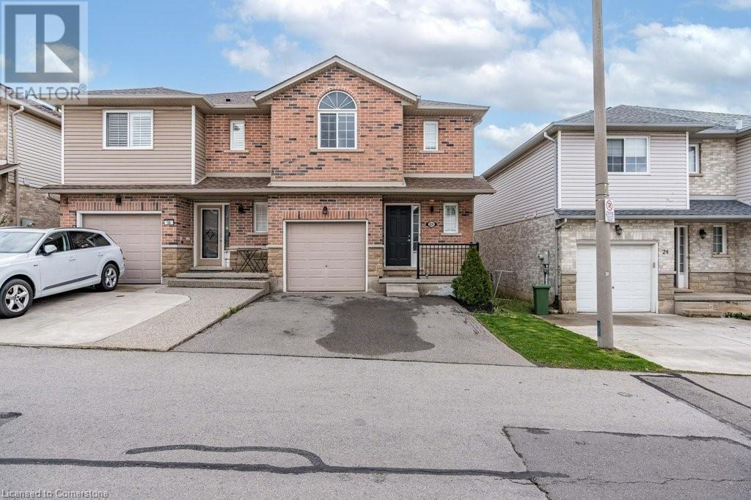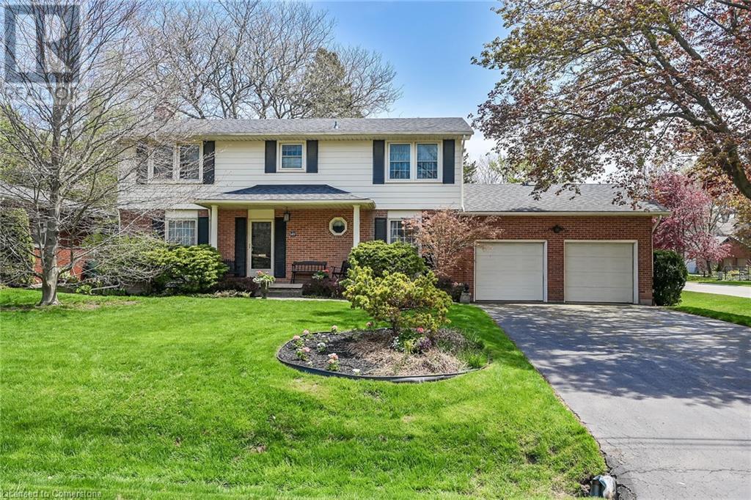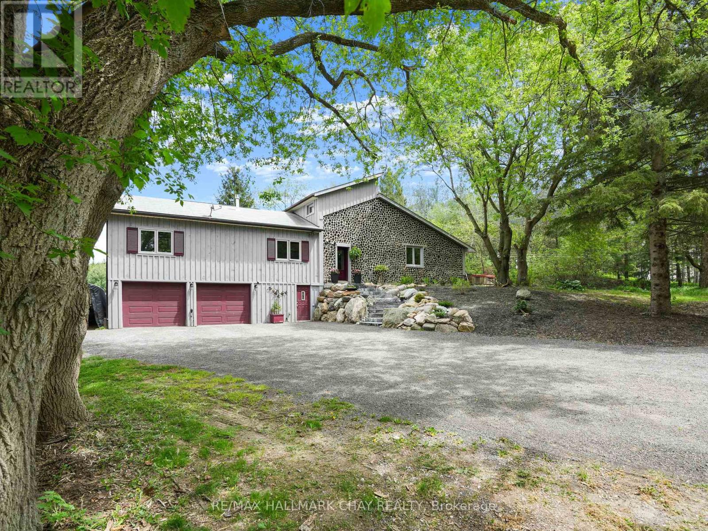426 George Street N
Peterborough Central, Ontario
Do you have a business or looking to start one ! This commercial space is located downtown Peterborough and offers 1350 square feet, newly renovated and offer beautiful high ceilings, new pot lights, a 2 pcs bathroom. High traffic area and great potential for your business. Ideal space for offices, retail store, coffee shop and much much more. Ready to move in anytime. Serious inquiries only. (id:59911)
RE/MAX Hallmark Eastern Realty
101 - 50 Maple Avenue
Asphodel-Norwood, Ontario
Welcome to Mill Pond Villas Carefree Living in the Heart of Norwood. Discover the charm of small-town living in this modern 2-bedroom, 1-bathroom main-floor condo, ideally located in the quiet and friendly village of Norwood. Whether you're a first-time homebuyer or looking to downsize into retirement, this condo offers the perfect blend of comfort, convenience, and community. Step inside to find a spacious, modern kitchen complete with stainless steel appliances, a breakfast bar, and an open-concept layout that flows seamlessly into the bright and inviting living room. The primary bedroom features a walk-through closet, direct access to the bathroom, and scenic views of peaceful farmland just beyond your window.Enjoy main-floor accessibility with no stairs and a low-maintenance lifestyle that gives you more time to enjoy what matters. Just steps away, you'll find a local recreation centre, walking trails, and the calm, neighbourly atmosphere Norwood is known for. This is more than just a condo it's a place to call home. (id:59911)
Mincom Kawartha Lakes Realty Inc.
168 Christie Lane
Centre Hastings, Ontario
Welcome to 168 Christie Lane on beautiful Moira Lake just south of Madoc! Fantastic opportunity to get into the cottage market with this nicely updated and charming property. Situated on just under an acre and with roughly 300 of waterfront, there's space to both play and kick back. Lets start with the cottage! Who doesn't love an A-frame? Modern looking on the outside, bright, crisp and inviting on the inside, my kind of cottage! Beautiful pine tongue throughout, wood floors and lots of natural light. The main level offers a large living area with a cozy woodstove, an eat-in kitchen area, a bonus family area, an updated 3-PC bathroom and multiple views of the lake. There's a walkout from the living area to a newly built deck featuring multiple seating areas, stone steps down to the lake and one heck of a panoramic view! Back inside and upstairs, the cottage offers three cozy bedrooms to help give everyone their own space, with tongue and groove on display again. Approx. 1070 square feet of interior living space inside, and a great vibe! Updates include tongue and groove, some windows, insulation, woodstove, eco-friendly toilet, exterior siding, electrical panel and some wiring, some plumbing, deck, dock and shed. Whew! Now for outside. Nestled on a fairly private lot featuring mature trees and a natural rock shelf. The newly added deck area provides a great area to cook, entertain or just relax while you take in the sunrise with a morning coffee. Its beautiful! There's space for the kids to play, and the shoreline is gently sloping with some rock areas to help the kids explore. You wont believe the wildlife in the immediate area, offering the kids a great opportunity to stay outside! There's even a great firepit area overlooking the lake, just to top it all off! Moira Lake is well known for its fishing, with an abundance of muskie, pickerel, large and smallmouth bass and walleye. Boat friendly and up to 50 feet deep in certain parts! (id:59911)
Century 21 United Realty Inc.
159 George Street
Belleville, Ontario
Here is a 6 unit multiplex on a large lot in the Old East Hill neighborhood. The building has undergone significant upgrades with new windows throughout the main building. There are 5 apartments in the main building and a 2 story carriage house in the rear. Each of the apartments has lots of character and many could raise rent substantially on turnover. viewing of common area only until an accepted offer subject to inspection in place. The gas boiler is 12 years old and in good condition. (id:59911)
RE/MAX Quinte Ltd.
186 Jacob Street E
Tavistock, Ontario
This modern and extensively upgraded four-bedroom home in Tavistock combines style, comfort, and functionality. Inside, the main floor boasts 9-foot ceilings, an open concept living area with upgraded kitchen featuring quartz countertops and a large pantry. Upstairs, you'll find 8-foot ceilings, spacious bedrooms, and a luxurious ensuite featuring a standalone tub and shower. The basement offers excellent potential with a 3-piece bathroom rough-in and wet bar rough-in. Outside, enjoy a 280 sq. ft. patio with a retractable privacy barrier and a 20’ x 4’ raised veggie garden on the sun-soaked south-facing side. The workshop-ready garage features upgraded outlets, a 240V 30A outlet, a workbench and tons or storage. Additional highlights include a smart Ecobee Premium thermostat, Google Nest Hello doorbell camera and a 3-stage whole home water filtration system, ensuring convenience and modern comfort. Nestled in a friendly and welcoming neighborhood, this home is surrounded by a charming small-town atmosphere, perfect for families and those seeking a peaceful retreat. Enjoy nearby parks, local amenities, and a strong sense of community, all while being within easy reach of nearby urban centers. (id:59911)
The Agency
33 Third Avenue
Cambridge, Ontario
Welcome to your beautifully renovated Galt West bungalow, where classic charm meets modern comfort. Sunlight pours through oversized windows onto heated floors in both spa-inspired bathrooms, while the open-concept main level flows effortlessly from inviting living and dining areas into a sleek kitchen ready for gatherings. Downstairs, a fully finished lower level—complete with private entry, full secondary kitchen, new doors, flooring and added insulation—offers endless possibilities for a home office, in-law suite or mortgage-helping rental. Year-round comfort is assured with new windows and water heater (2024), upgraded ductwork, electrical, plumbing and pot lights (2023), plus forced-air gas heat and central air. Outside, enjoy a low-maintenance, fully fenced yard and an attached garage with space for five vehicles. Ideally located just steps from Tait Street Public School, transit, parks, boutiques and cafés, this move-in-ready home comes fully furnished and offers flexible closing with immediate possession. (id:59911)
Duma Realty Inc.
71 Wyndham Street S Unit# 1106
Guelph, Ontario
Welcome to Edgewater - Luxury Living in the Heart of Downtown Guelph! Experience upscale urban living at one of Guelph's most sought-after condominium residences, Edgewater at 71 Wyndham Street South. this stunning 11th-floor suite offers breathtaking panoramic views of the Speed River and vibrant downtown Guelph, all from the comfort of your own home. Just 2 years new, this thoughtfully designed Tricar unit features a modern floor with plan that perfectly blends style and functionality. The stunning kitchen with waterfall quartz island, stainless appliances flows smoothly into the dining room and living area with fireplace. Just off the kitchen you'll find a private den, or office with double french doors. The spacious layout includes 2 generously sized bedrooms, each with its own private balcony. The primary suite boasts a full ensuite bath, while the second bedroom features a custom pocket door that transforms the bathroom, bedroom and hallway into a private retreat for guests. Step into a lifestyle of luxury with world-class amenities, including a guest suite, golf simulator, library, lounge, dining room with bar, expansive terrace, exercise room and more. This unit also comes with one paid parking space and a convenient storage locker. Located steps from Guelph's best art, culture, dining, shops, walking trails, and transit - this is truly the ultimate in downtown living. Don't miss your chance to live in one of Guelph's premier residences with everything the city has to offer right outside your door. (id:59911)
Peak Realty Ltd.
164 Benninger Drive
Kitchener, Ontario
Welcome to 164 Benninger Drive, Kitchener, a stunning pre-construction home in the highly desirable Trussler West community by Fusion Homes. This Camden A model offers an expansive 2,600 sq. ft. of thoughtfully designed living space on a premium 36’ walk-out lot, the last available opportunity of its kind in the neighborhood. This home features 4 spacious bedrooms, 2.5 bathrooms, and an optional main-floor bedroom with a private 3-piece bath, ideal for multi-generational living, a guest suite, or home office. The home comes with double-car garage & extended driveway offer parking for up to 4 vehicles. Inside, the open-concept main floor welcomes you with 9’ ceilings, a carpet-free layout, and a bright, modern kitchen outfitted with quartz countertops, premium cabinetry, and a large central island. The optional main-floor bedroom & attached bathroom offer flexibility for private living arrangements. Upstairs, the primary suite is a luxurious retreat with a spa-inspired ensuite and a walk-in closet, while the additional bedrooms are generously sized to accommodate a variety of needs. The walk-out basement not only brings in additional natural light but also opens up possibilities for a future in-law suite, recreation space, or custom finishing tailored to your lifestyle. To make this opportunity even more appealing, Fusion Homes is offering exclusive limited-time promotions for the first 3 buyers: enjoy $10,000 in free upgrades and a free appliance package that includes a fridge, 30” electric stove, dishwasher, and rangehood. (Please note: the free appliance package is only available for 2025 closings.) Custom floorplan modifications are available to truly personalize your new home, subject to drafting approval and applicable fees. Don’t miss your chance to own this final walk-out lot and create your dream home in a growing, family-friendly community. Schedule your appointment Today! (id:59911)
RE/MAX Twin City Realty Inc.
28 Vennio Lane
Hamilton, Ontario
Welcome to 28 Vennio Lane, in the Barnstown neighbourhood of Hamilton! This large semi has been tastefully updated (and is move in ready!). The home offers three spacious bedrooms (including an oversized Primary measuring 12'x16.5'!), 3 bathrooms (including an en-suite off the primary bedroom), and an expansive kitchen featuring a large walkout to the nicely landscaped and fully fenced yard. The unspoiled basement is perfect for storage, or for adding another bathroom and family room down the road! Attached single garage with interior access, and driveway will fit 2 cars. A+ location located near schools, parks, shopping facilities, and just minutes away from Upper James amenities, Limeridge mall, as well as the LINC. 2019 Furnace/AC, 2018 Roof. 2025 Updates include: Fresh paint throughout, refreshed kitchen cabinets, new doorknobs, bathroom mirrors, and updated light fixtures. (id:59911)
Rock Star Real Estate Inc.
149 Lowden Avenue
Ancaster, Ontario
Welcome to 149 Lowden Avenue, a much loved family home. This classic two storey house with beautiful curb appeal has been lovingly maintained and cared for by the original owner, the pride of ownership shines. Located on a quiet dead end street leading to the Radial Line Trail, green space and a park. The main floor consists of an eat-in kitchen, family room, 2 piece bathroom, dining room, spacious living room with a wood burning fireplace and garden doors opening to a charming stone patio overlooking manicured lawns and gardens. The 2nd floor has 4 good sized bedrooms and a 4 piece bathroom, the large primary bedroom has a rough-in for an ensuite. Original hardwood flooring throughout first and 2nd floors. The lower level has a bright recreation room, laundry, storage and plenty of potential for more living space. An attached double garage has an entrance into the kitchen and also a work bench and storage. Don't miss out, this home is in a great location, walk to Ancaster Village for dinner, theatre, coffee and bakery treats, minutes to access the Linc and Hwy 403. (id:59911)
RE/MAX Escarpment Realty Inc.
2043 Concession 5 Road
Adjala-Tosorontio, Ontario
Welcome to a truly unique and heartwarming home, tucked away on a serene 10-acre property surrounded by a mix of soft and hardwood trees and peaceful forested trails. Set back from the road for ultimate privacy, this one-of-a-kind residence radiates charm, warmth, and a sense of love the moment you arrive. Offering ample living space, you cannot help but appreciate the beautifully updated kitchen, where you can picture entertaining friends and family. The kitchen opens to a. lovely family room, where you can picture warm cozy nights by the wood stove. The main floor features another living space as well as a massive primary bedroom, with ensuite bath, offering the perfect retreat after a long day. Out back you will find a deck, with beautiful views of your back yard. As you walk towards the back you will find trails throughout, leading to your very own Sugar Shack! Nestled in a welcoming community that shares access to beautiful nature paths, this home isn't just a place to live its a lifestyle. This peaceful retreat has all the benefits of rural living, without sacrificing convenience as it is 10 minutes from Highway 9 with quick, convenient access to the GTA! Features: Kitchen, Living Room and Front Entrance Renovated in 2016. Bamboo Hardwood Flooring Installed throughout. Upstairs Bathroom Renovated 2024. Front Outdoor Landscaping/Steps Installed 2023. Addition Above garage, Including Bedroom and Bathroom Added in 2018. (id:59911)
RE/MAX Hallmark Chay Realty
17 Windsor Avenue
Fort Erie, Ontario
Looking for a relaxing getaway retreat? Don't want to fight highway traffic but long for the serenity of cottage living all year round? Have we got the perfect solution for you! Welcome to 17 Windsor Avenue, Fort Erie, steps away from Waverley Beach and Lake Erie living at its best! Unwind on the spacious front porch and enjoy your morning coffee surrounded only by the sound of the birds and the smell of the water calling to you. Nothing to do in this completely updated 1922 home but move in and enjoy the beach this summer. From the freshly painted welcoming great room with its neutral palette in which to enjoy time with family and friends to the spacious kitchen with ample counterspace and stainless steel appliances. Strategically placed pot lights, luxury laminate flooring, solid interior doors and 4 baseboard throughout are just some of the tasteful finishes to enjoy. Main floor bathroom with new toilet, vanity, exhaust fan, PEX waterlines and so much more. Mudroom/laundry with access to the backyard oasis. Step outside to the covered hot tub that can be enjoyed in any season. Corner covered deck on which to dine al fresco or enjoy a glass of wine and relax. Cute garden/potting shed for storage. Back inside, the widened staircase takes you upstairs past a large picture window offering lake views to a huge primary bedroom with raised ceiling, ensuite bath with new vanity, toilet and glass shower. Second bedroom enjoys the lovely backyard views. This home has had everything done to make lake living easy and enjoyable. Updated plumbing, wiring, breakers, receptacles. 10 steel beam across centre of house to increase structural integrity. New drywall, updated insulation, A/C (2022) contact listing agent for complete list! Was licensed for short term rental in the past. Great full-time residence or weekend getaway - your choice! Quick closing available! (id:59911)
Royal LePage NRC Realty
