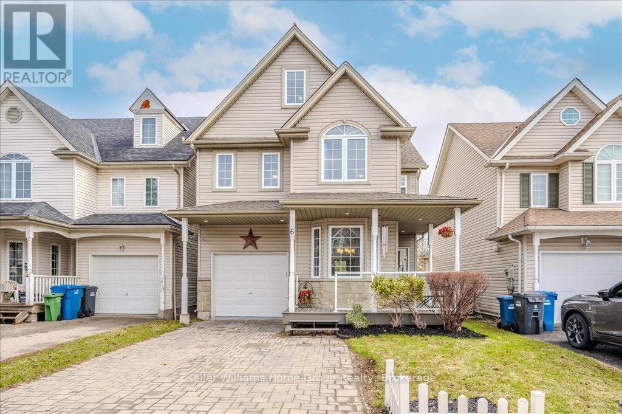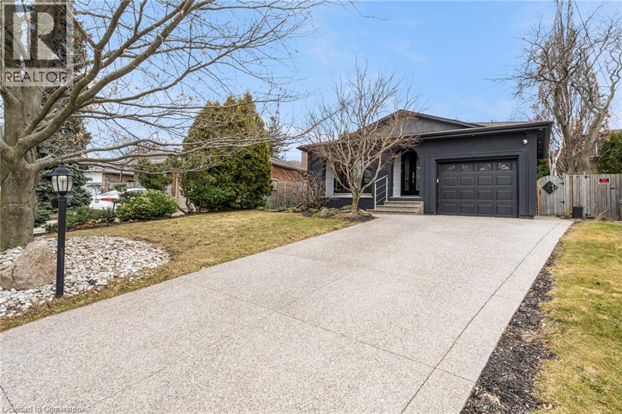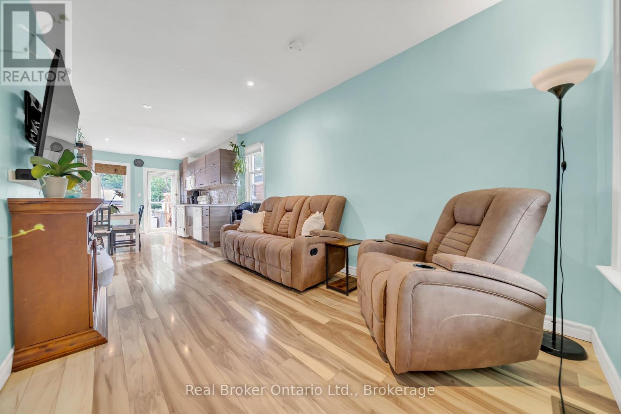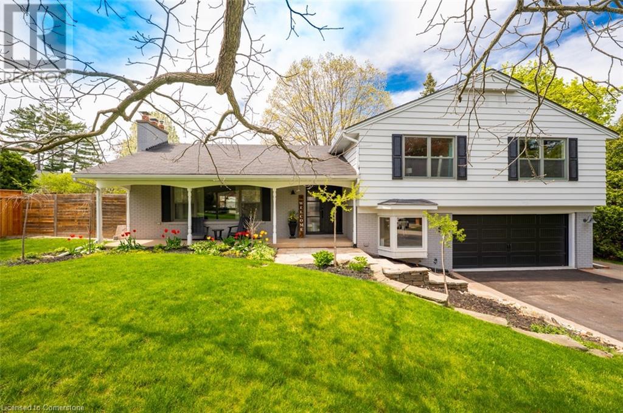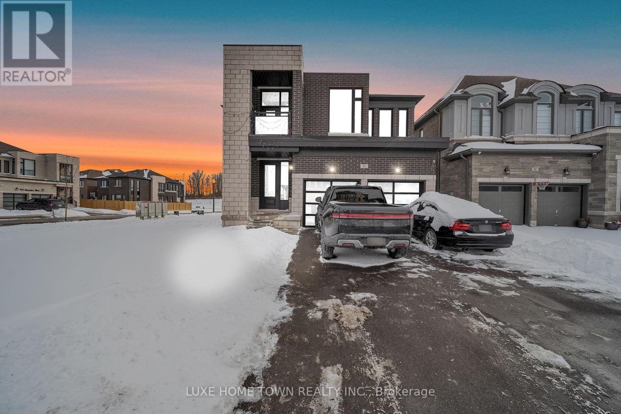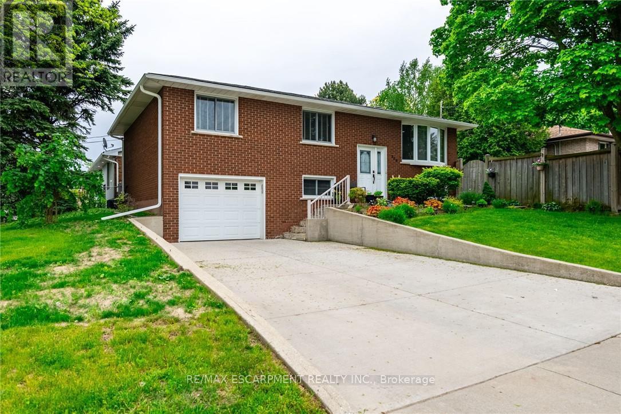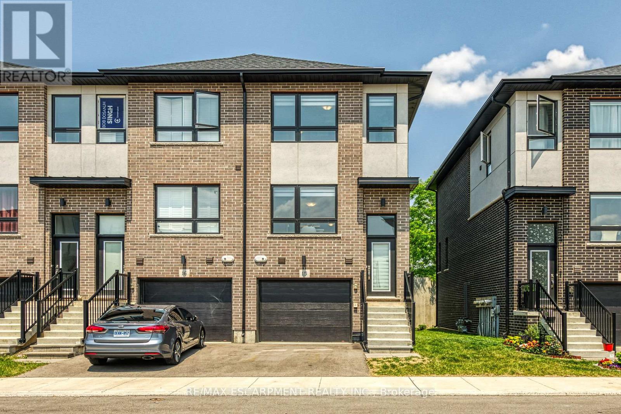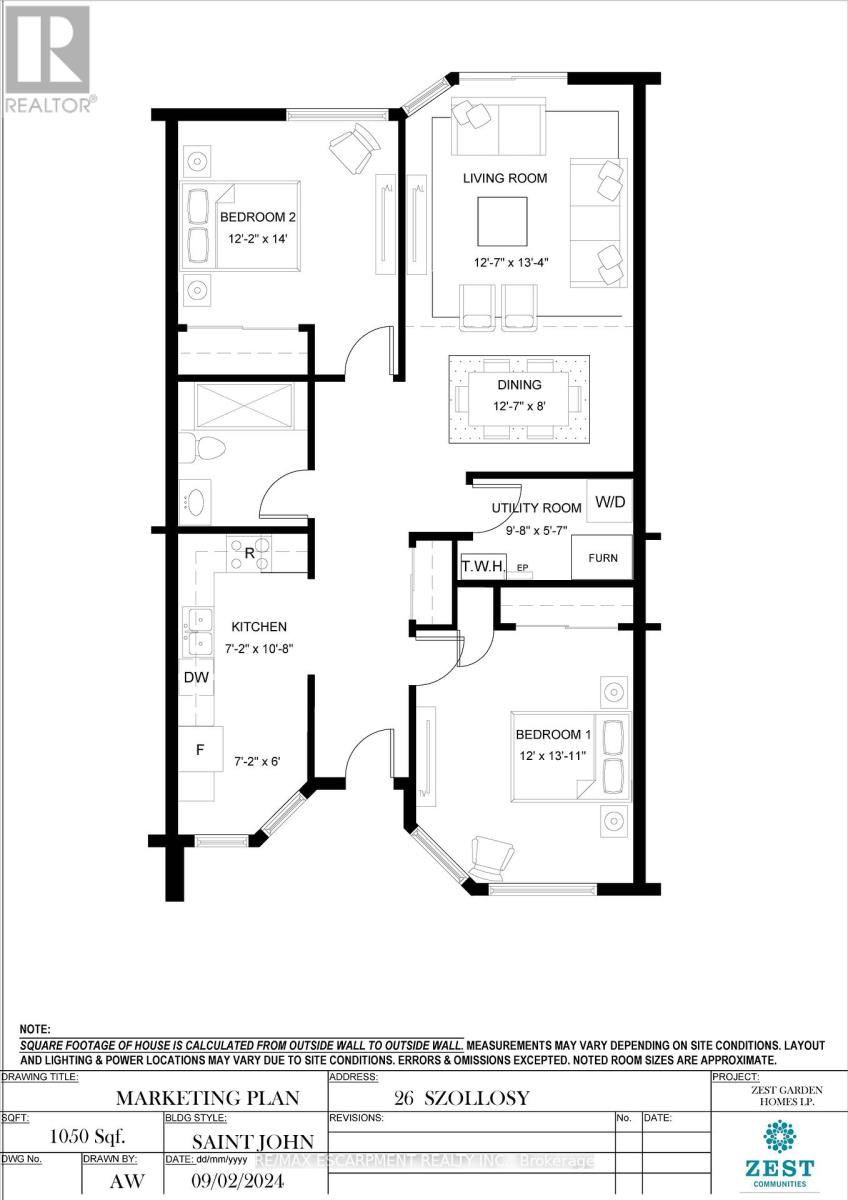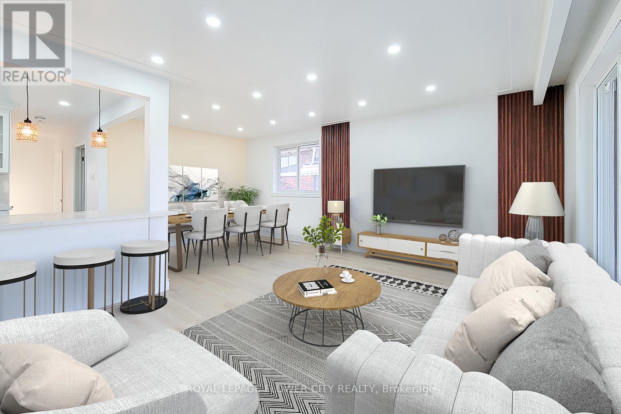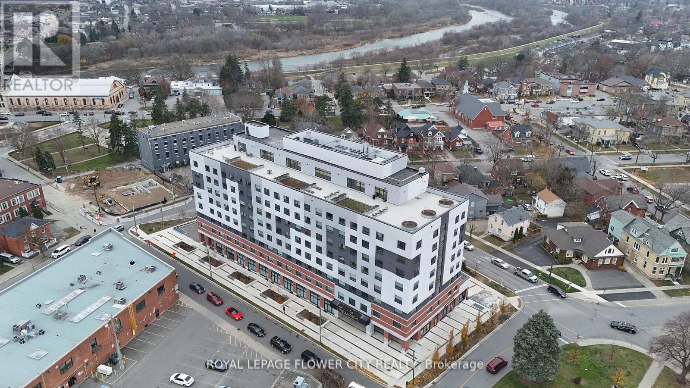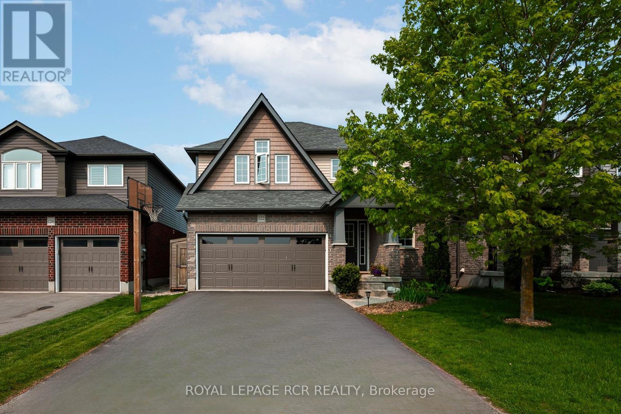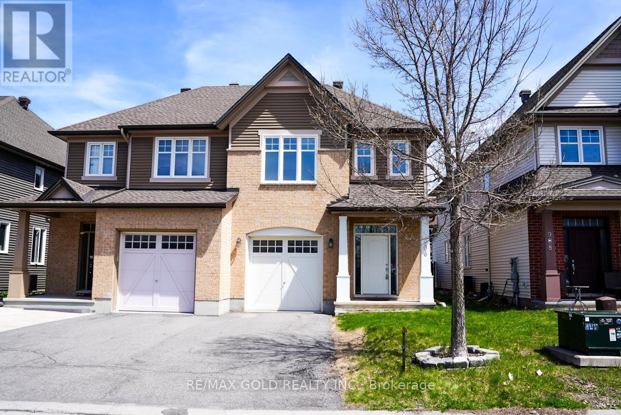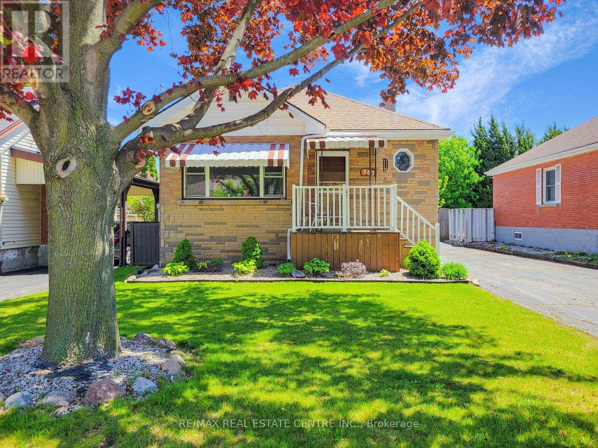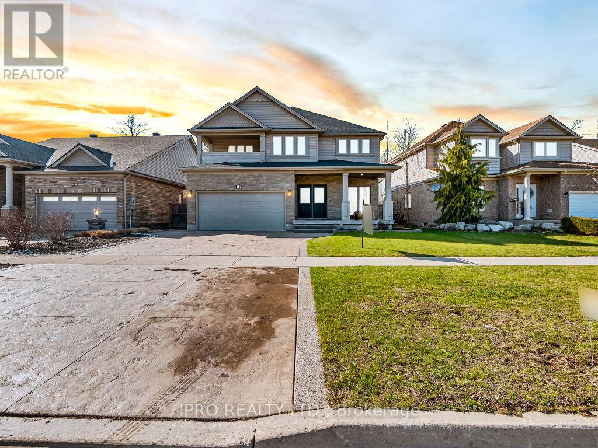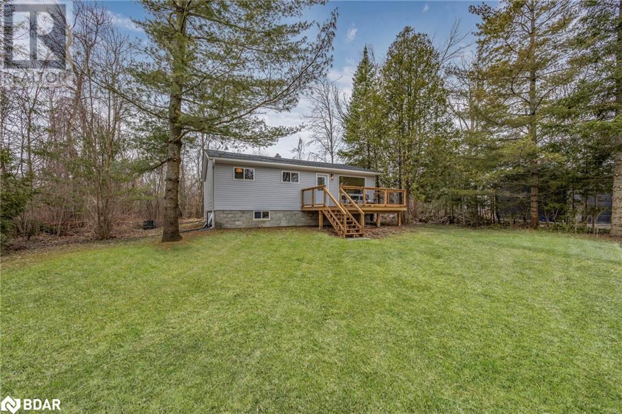6 Carrington Place
Guelph, Ontario
Stunning 2.5-Storey Detached Home with Loft, Legal Walk-Out Basement Apartment & Backing onto Serene Greenspace! This beautifully maintained and thoughtfully upgraded home offers an exceptional blend of space, style, and functionality. Tucked away on a quiet street and backing onto lush, protected greenspace, this home provides a rare opportunity to enjoy peaceful nature views with the convenience of city living. Step inside to discover a spacious and sunlit main floor featuring 9' high ceilings, and modern finishes throughout. The gourmet kitchen boasts stainless steel appliances with an eat-in kitchen that has patio doors that lead to a beautiful backyard with a deck and hot tub, perfect for entertaining! The second level offers 3 generous-sized bedrooms, including a luxurious primary suite with a 4 piece ensuite and walk-in closet, and a beautiful laundry area on the same floor. A unique third-level loft provides the ideal space for a home office, family room, or additional bedroom, complete with large windows and elevated views. Downstairs, a fully finished legal walk-out basement apartment offers amazing income potential or multi-generational living, with its own private entrance, full kitchen, bathroom, and laundry. Enjoy ultimate privacy in the fully fenced backyard that opens directly onto mature trees and walking trails, your own tranquil retreat with no rear neighbours. Don't miss this rare gem that truly checks every box. Income potential and nature at your doorstep. (id:59911)
Keller Williams Home Group Realty
19 Minstrel Court
Hamilton, Ontario
Beautifully Finished 4-Level Backsplit in West Mountain. Located on a quiet cul-de-sac in a highly desirable West Mountain neighborhood, this beautifully updated 3-bedroom, 2-bathroom home has style, space, and versatility. The exterior boasts a modern stucco and brick façade, sitting on a well-manicured pie-shaped lot. A stylish concrete driveway provides parking for 2 vehicles, complemented by a 1-car attached garage. Step inside to a bright and spacious layout featuring numerous updates, including new windows (2021) and a modern front door (2021). The full, sunlit kitchen has ample counter and cabinet space, perfect for any home chef. The open-concept living and dining areas provide the ideal setting for entertaining family and friends. Head down to the beautifully finished family room, where a cozy fireplace is framed by a stunning accent wall, creating the perfect space to unwind. This level also includes a second bathroom. A separate entrance provides in-law suite possibilities, providing flexibility for extended family living or other opportunities. Outside, the fully fenced private backyard is ready for your personal touch to design your dream backyard oasis! Conveniently located near highways, parks, shopping, entertainment, and public transportation, this home is the perfect blend of comfort, convenience and checks all the boxes. (id:59911)
Keller Williams Complete Realty
705 Hollinger Drive
North Perth, Ontario
Welcome to 705 Hollinger Ave S in Listowel. This exceptional Legal Duplex Bungalow, built by Euro Custom Homes, offers a luxurious and spacious living experience. With 6 bedrooms and 3 full bathrooms, this bungalow offers 1,825 sq/ft on Main Floor and approximately 1,600 sq/ft of beautifully finished Basement space. The property features two separate, self-contained units, making it perfect for generating rental income. The basement unit has a separate entrance, Garage with additional Parking and 3 bedrooms, a full kitchen, laundry room, and a gorgeous 5-piece bathroom with double Vanities. With access from both the main level and outside. This basement apartment offers convenience and privacy and above all, income, to help pay the Mortgage. With only a $2,000 a Month of income this could cover $400,000 of Mortgage Payment. The main floor of this bungalow is truly impressive, featuring stunning 13-foot ceilings in the foyer and living room with Coffered Ceilings and Crown Mouldings. With all Hard Surface Counter Tops and Flooring, this adds a touch of elegance to the space and easy Maintenance. The living room is adorned with a fireplace. The kitchen has ample cupboards reaching the ceiling, a beautiful backsplash, and an eat-in island that overlooks the open concept living area. The master bedroom is complete with a walk-in closet and a luxurious 5-piece ensuite featuring a glass-tiled shower, a free standing tub, and double sinks. Convenience is at its best with laundry rooms on both levels of the home. Situated on a corner lot which could allow for additional Parking. This property offers stunning curb appeal, with its brick and stone exterior. Double wide concrete driveway .New Home Tarion warranty is included, providing peace of mind and assurance in the quality of the property. Highly motivated seller with quick closing. (id:59911)
Coldwell Banker Peter Benninger Realty
42 Mccormick Street
Welland, Ontario
Welcome to this charming 2-bedroom, 1-bathroom home located on a quiet dead-end street. As you step inside, you are greeted by a welcoming entrance way/mudroom that conveniently separates the living space, perfect for storing shoes and coats. The interior boasts a newer kitchen with updated cabinets, countertops, and backsplash, creating a fresh, modern look. A sliding barn door adds a touch of rustic charm while leading to a recently renovated bathroom. The main floor laundry offers easy access and convenience. The exterior of this home is equally impressive, featuring a deep lot with a fenced-in backyard that provides both privacy and security. You'll love the multiple outdoor living spaces, including a deck and patio, ideal for relaxation and entertaining. Additionally, the property offers multiple sheds for ample outdoor storage, including a newer shed that is just 3 years old. Located in a prime neighborhood, this home is steps away from the Welland Canal, offering beautiful walking trails. It is also within walking distance to Merritt Island Park, downtown amenities, Seaway Mall, grocery stores, restaurants, coffee shops, and a transit stop. Families will appreciate the close proximity to elementary schools, high schools, and Niagara College, making it an ideal location for all stages of life. This home perfectly combines modern updates with practical features, set in a peaceful and convenient location. Whether you are enjoying the indoor comforts or the expansive outdoor areas, this property offers a welcoming and versatile space for any lifestyle. Don't miss the opportunity to make this delightful house your new home! **Street parking available year round.** (id:59911)
Real Broker Ontario Ltd.
26 Cedar Avenue
Hamilton, Ontario
Stunning 4Br, 3Wr Victorian Style Home Full of Elegance & Natural Light in A Family Neighbourhood. High Ceilings, Pot Lights, Hardwood Floors, Quartz Counters, S/S Appliances, Rough-In For 2nd Laundry on Main Fl;3Br's on 2nd Floor, Master W/Cathedral Ceilings & Semi-Ensuite,4th Br In Spacious Attic. Finished Basement W/Kitchen, Bedroom & 3Pc Washroom. Private Backyard W/Perennials. Driveway with parking for three cars. 2020, Nest Smart Thermostat, Steps to Transit, New LRT coming soon. Close to Schools and just a 3-minute walk to enjoy Gage Park. Includes S/S Fridge, Stove, Range-Hood and Dishwasher. Lower unit has White Fridge and Stove and White Washer & Dryer. Includes All Window Coverings 2024 New Rental Forced Air Gas Furnace and Air Conditioning $176.49 + H.S.T. per month 2025 Gas Hot Water Heater $30.05 (id:59911)
Martel Commercial Realty Inc.
1809 Upper Wentworth Street Unit# 11
Hamilton, Ontario
This bright and spacious 3-bedroom, 2.5-bath condo townhome is the kind of place that feels good the moment you walk through the door. Filled with natural light and timeless features, it offers comfort, flow, and flexibility,all wrapped up in a layout that just makes sense. Whether you're upsizing, rightsizing, or just looking for a fresh start, this home is ready to meet you where you are. Generous room sizes, clean finishes, and thoughtful design make it easy to settle in and feel at home, whether you're hosting friends, working from home, or enjoying quiet moments of your own. The charm here is in the simplicity and the potential. Move in and enjoy it exactly as it is, or take your time layering in your own style,it’s a space that evolves with you. With multiple levels, ample storage, and private entry, you get the independence of a house with the convenience of condo living. Set in a well-managed, welcoming community with lasting value, this is an ideal option for those wanting a smart investment without compromising comfort or location. Everything you need is close at hand,schools, shops, transit, and more,all in a growing area that continues to shine. Clean, solid, and full of possibility,this home is more than a great next step. It’s a fresh beginning that feels just right. (id:59911)
RE/MAX Escarpment Realty Inc.
585 Deborah Crescent
Burlington, Ontario
Welcome to 585 Deborah Crescent – A South Aldershot Gem! Nestled on an expansive 171x131-ft lot on one of South Aldershot’s most coveted streets,this exceptional home is just seconds from the Burlington Golf & Country Club.Boasting over 3,100 sqft of beautifully finished living space,this 4-bm, 3-bath home with a double car garage offers elegance,comfort, & a backyard oasis feat a stunning in-ground heated salt water pool. The open-concept main floor features beautiful hardwood flooring, a sun-filled living space with a gas fireplace & shiplap surround, & a stunning kitchen with ample cabinetry, stainless steel appliances, & an island perfect for gathering.Just off the kitchen,the spacious family rm with floor-to-ceiling windows provides breathtaking views of the tranquil backyard,while a 2pce bath and an adjacent oversized laundry/mudroom offers convenience including access to the double car garage with epoxy flooring.The large primary suite boasts his & hers closets with barn doors and a 3pce ensuite,accompanied by 3 additional generously sized bedrooms and a 5pce bathroom.The versatile lower level is currently used as a home gym but can easily serve as another living area, additional bedroom, or home office, while the basement offers ample storage space. Step out from the kitchen onto a beautiful and durable composite deck overlooking the gorgeous in-ground pool, complete with hardscaping and a child- and pet-safe fence, ideal for entertaining both inside and out. Close to schools, parks and is perfectly situated for BGCC members, commuters, and those who love spending time in downtown Burlington and enjoying all it has to offer. This home truly has it all, prime location, impeccable finishes, and an exceptional layout. Updates include Lennox Furnace '23, A/C '23, garage door '21, garage windows '23, pool heater '24, fridge & dishwasher '25, toilets '24, composite deck '20, interlock '22. Don’t miss your chance to own this unique offering in South Aldershot! (id:59911)
RE/MAX Escarpment Realty Inc.
2490 Old Bronte Road Unit# 301
Oakville, Ontario
This 1 bedroom condo features a 260 square foot private terrace, offering a spacious outdoor lounging space that is rare for a condo. Perfect for entertaining family and friends, the outdoor terrace is an extension of the interior living space - providing tremendous value! The open concept kitchen/living room is properly appointed with adequate storage, stainless steel appliances and floor to ceiling windows offering an abundance of natural light. The unit also has in-suite laundry with front loading washing machine and dryer, and comes with 1 underground parking space and 1 locker. The building is equipped with a state-of-the-art geothermal heating and cooling system; as well as, a large party room with kitchen, exercise room, bicycle storage and rooftop patio. Conveniently located at Bronte Rd and Dundas St, the Mint Condominiums is in close proximity to highway access and all of the necessary amenities. (id:59911)
Right At Home Realty
131 Rockwood Avenue Unit# 56
St. Catharines, Ontario
First Time Home Buyer / Investor @@ Discover exceptional value and modern living in this beautifully renovated 3-bedroom, 1-bathroom condo townhouse located in a quiet, family-friendly Secord Wood community, in the heart of St. Catharines and just minutes from the scenic Welland Canal. This stylish home features a brand new kitchen complete with quartz countertops, a contemporary backsplash, ample cabinetry, and a spacious pantry perfect for any home chef. The main and upper floors are upgraded with new vinyl flooring and fresh paint throughout, giving the entire home a clean, modern look. The fully finished basement offers versatile extra living space, enhanced by bright pot lights ideal for a rec room, home office, or media space. Step outside to your private fenced backyard, a perfect setting for summer BBQs, gardening, or peaceful evenings. This home is located mear schools, shopping, transit, parks, and walking trails along the Welland Canal, making it an excellent choice for first-time buyers, families, or investors. ---Property Highlights Spacious Bedrooms & 1 Updated Full Bathroom Brand New Kitchen with Pantry, Quartz Counters & Backsplash New Vinyl Flooring & Freshly Painted Throughout Finished Basement with Pot Lights. Private Fenced Backyard. Quiet Complex Close to the Welland Canal & Amenities, Located in the Vibrant Niagara Region. Move-in ready and beautifully updated, schedule your private viewing today! (id:59911)
Homelife Miracle Realty Ltd
101 Prince Charles Crescent
Woodstock, Ontario
Welcome to this beautifully designed home, perfectly situated in a charming neighborhood in Woodstock. Offering 4 spacious bedrooms and 5 bathrooms, each bedroom has its own private ensuite, ensuring both comfort and luxury. The home features hardwood flooring, elegant oak stairs, and upgraded tiles, all guiding you through an open-concept layout tailored for modern living. The gourmet kitchen boasts sleek Quartz countertops, stainless steel appliances, and a separate dining area ideal for hosting guests. In addition, the home includes both a separate living room and dining room. Filled with natural light throughout, this home creates a welcoming atmosphere at every turn. The large backyard is perfect for kids to play or for gardening, while the convenient second-floor laundry room adds ease to daily living. Located near transit, plazas, a conservation area, community center, future school, place of worship, parks, and other amenities, this home is ready for you to make it your own. (id:59911)
Luxe Home Town Realty Inc.
41 North Taylor Road
Kawartha Lakes, Ontario
Four Season 3 Bedroom Cottage On Mitchell Lake Offering A Great Floor Plan Which Is Focused Around Main Living Room And The Stone Fireplace. Loads Of Natural Light And Great View Overlooking The Lake With Westerly Exposure. Huge Raised Deck At Shoreline With Stone Steps Down To Dock. Original Wood Floors, Full Partially Finished Basement With Above Grade Windows And 2 Additional Bedrooms. Lots Of Recent Upgrades Including Bathroom & Kitchen.45 minutes to Newmarket and Oshawa, and close to all amenities in Beaverton or Lindsay, offering the perfect balance of rural serenity and urban accessibility. Don't miss this Opportunity to make this cottage your own. (id:59911)
RE/MAX Ace Realty Inc.
389 Hawkridge Avenue
Hamilton, Ontario
Welcome to 389 Hawkridge Avenue A Beautifully Updated Raised Bungalow in Hamilton's Desirable Yeoville NeighbourhoodThis charming 3+1 bedroom home boasts gleaming hardwood floors, elegant pot lights, and a stunning white kitchen adorned with granite countertops and stainless steel appliances. The open-concept main floor is perfect for entertaining, featuring spacious living and dining areas. The finished basement, with a separate entrance, offers a versatile space ideal for a potential in-law suite, complete with a cozy family room, additional bedroom, and updated bathroom. Step outside to a large, beautifully landscaped yard, perfect for summer gatherings and relaxation. Located in a prime area, this home provides easy access to the Lincoln Alexander Parkway, QEW, 403, shopping, dining, and public transit. Don't miss the opportunity to make this exceptional property your new home! RSA (id:59911)
RE/MAX Escarpment Realty Inc.
15 - 720 Grey Street
Brantford, Ontario
Welcome home to 15-720 Grey Street in Brantford. Newly built in 2023 by Cara Homes. This lovely end unit is full of natural sunlight. 9' ceiling on main floor. 3 bedrooms and 3 full bathrooms makes this very functional floor plan whether you're looking at multigenerational living or investment or to begin your own home ownership. Upgrades from builder include cabinetry, bathrooms, pot lights. Quartz counters in kitchen with breakfast bar. Vinyl flooring. Balcony overlooks private backyard. Custom window coverings on all windows. SS appliances. Fabulous location very walkable. Close to parks, schools shopping and public transit (id:59911)
RE/MAX Escarpment Realty Inc.
26 Szollosy Circle
Hamilton, Ontario
Welcome to a charming 2-Bedroom, 1-Bathroom Bungalow in the prestigious gated 55+ retirement community of St. Elizabeth Village. This home offers over 1,000 square feet of comfortable living space, thoughtfully designed to cater to your lifestyle needs. Step inside and experience the freedom to fully customize your new home. Whether you envision modern finishes or classic designs, you have the opportunity to create a space that is uniquely yours. Enjoy the convenience of being just steps away from the indoor heated pool, fully equipped gym, relaxing saunas, and a state-of-the-art golf simulator. St. Elizabeth Village offers not just a home, but a vibrant lifestyle, with endless opportunities to stay active, socialize, and enjoy your retirement to the fullest. CONDO Fees Incl: Property taxes, water, and all exterior maintenance. (id:59911)
RE/MAX Escarpment Realty Inc.
56 Moxley Drive
Hamilton, Ontario
Stunning 3+3 bedroom, 4-bath Legal DUPLEX bungalow with almost 2100 Sqft of living space in the heart of Hamilton is a true masterpiece! Upon entry, the main floor features open concept Living & Dining, modern kitchen with 3 spacious bedrooms and 2 full bathrooms one attached with the primary bedroom. The basement offers an additional 3 bedrooms and 2 full bathrooms, with both levels functioning as separate units-ideal for multi-generational families or investors seeking future rental potential. Recently fully renovated in 2025, this home boasts high-end finishes throughout, offering both style and comfort. Every detail has been thoughtfully upgraded, with luxury flooring, elegant light fixtures, brand new windows, and illuminating pot lights creating a warm and inviting atmosphere. The kitchen is a showstopper, featuring a gorgeous quartz countertop, lavish cabinetry. It is also equipped with brand-new, top-of-the-line appliances, adding to the homes luxurious feel and modern functionality. The Spacious bedrooms are bathed in natural light, offering ample space for the whole family. The bathrooms are equally impressive, with premium tiles, quartz counters, glass-enclosed showers, and high-end vanities adding a touch of luxury to your daily routine. The expansive driveway offers parking for 5+ vehicles, making this home as practical as it is beautiful. Whether you're a growing family, first-time home buyer, or an investor, this property checks all the boxes. Situated within walking distance to Huntington Park Rec, Parks, Trails, Mountain Brow, Schools, and transit, this home also provides easy access to the Linc, Red hill, 403, QEW, and nearby shops, making it the perfect blend of comfort, convenience, and location. (id:59911)
Royal LePage Flower City Realty
719 - 1 Wellington Street
Brant, Ontario
POWER OF SALE: 1 Wellington St, unit 719 IS THE LOWEST PRICED UNIT IN THE BUILDING! Discover urban living at its finest in the heart of downtown Brantford, Ontario! This charming 453 sq ft studio apartment is nestled in the vibrant downtown core, offering the perfect blend of convenience and culture. This modern, move-in-ready apartment is ideal for first-time home buyers!2-year-old, well-maintained building, Bright and clean studio layout with a full washroom, in-unit laundry, and one parking spot. 9-foot ceilings, sleek quartz countertops, and stylish laminate flooring throughout. Enjoy the convenience of ground-floor retail shops and exclusive amenities, including a rooftop garden with BBQ area, fitness center, and party room. Perfectly situated near the regional bus terminal, GO Train, and within walking distance to Wilfrid Laurier University, Nipissing University, Conestoga College, and the YMCA. (id:59911)
Royal LePage Flower City Realty
122 Taylor Drive
East Luther Grand Valley, Ontario
Welcome to 122 Taylor Drive, a well maintained two-storey home offering comfort, style, and functionality in the heart of Grand Valley. This spacious 3 bedroom, 3 bathroom home features an open concept main level ideal for both everyday living and entertaining. Step into the bright and inviting living room, complete with gleaming hardwood flooring and a large picture window that frames views of the fully fenced backyard. The kitchen offers ample counter space and cabinetry, flowing seamlessly into the dining area with a walk-out to the deck - perfect for indoor-outdoor living. A convenient two piece powder room completes the main floor layout. Upstairs, you'll find three generously sized bedrooms, including a spacious primary suite featuring a slightly vaulted ceiling, a large walk-in closet, and a private four piece ensuite with double sinks and a walk-in shower. The remaining bedrooms share access to a main four piece bathroom. The lower level offers excellent potential with a rough-in for an additional bathroom, a designated laundry area, and cold storage space - ready for your finishing touches. Enjoy summer days in the fully fenced backyard, ideal for family barbecues and outdoor entertaining. The deck offers a great space for outdoor meals or relaxing in the fresh air. With great curb appeal and an attached two car garage offering direct access to the home, this move-in-ready property is ready for you to settle in and make it your it your own. (id:59911)
Royal LePage Rcr Realty
802 - 560 North Service Road
Grimsby, Ontario
***Prime Location! 2-Bedroom Condo Apartment for Sale in Up-and-Coming Grimsby*** Discover this exceptional 2-bedroom condo apartment boasting unobstructed lake views! Located in the thriving community of Grimsby, this unit offers an open concept floor plan designed for modern living. The contemporary kitchen is equipped with stainless steel appliances and quartz countertops, seamlessly flowing into a spacious living and dining area. Enjoy access to a large covered balcony, perfect for relaxing and taking in the scenic views. The primary bedroom is generously sized, featuring a 4-piece en-suite and a walk-in closet for ample storage. The second bedroom is also spacious, ideal for family or guests. Additionally, there's a versatile den that can be used as a home office or a play/game room. Experience a resort-like lifestyle with this condos proximity to the lake. The location is incredibly convenient, situated near the QEW and within walking distance to the GO Station. The building is well-managed, highly secure, 24 hours concierge and offers great convenience. This Spacious Apartment comes with two owned parking spaces and a large locker, providing plenty of storage and parking options. Don't miss this opportunity to own a stunning condo in an excellent location, Building Amenities Include Rooftop Terrace, Party Room, Fitness Centre, 24/7 Concierge, Guest Suites and visitor parking. (id:59911)
Homelife/miracle Realty Ltd
18 Matthew Court
Kitchener, Ontario
$$$ Spent. Peaceful and Private Family Home in Grand River North! Nestled on a quiet court, this charming 4-level backsplit offers 3+2 bedrooms and backs onto serene greenspace, providing the perfect retreat from the bustle of the city. The home has been thoughtfully updated in the past years, featuring almost new windows and doors, laminate flooring, quartz countertops in the kitchen, as well as a modernized furnace, A/C, and bathroom renovations. The cozy family room boasts a gas fireplace and a walk-out to the private yard, where you'll enjoy no rear neighbors. Move-in ready and just waiting for you to call it home! (id:59911)
RE/MAX Skyway Realty Inc.
906 Verbena Crescent
Ottawa, Ontario
Welcome to this executive Semi Detached in the sought after family friendly neighborhood of Findlay Creek. Located close to all amenities, transit and schools. This beautiful 3 bedroom semi detached with 4 bathrooms offers over 2100 sqft of living space. Freshly painted, brand new carpets on second floor and in the basement. Tons of upgrades including granite countertops, upgraded washrooms, hardwood floors and pot lights on main floor. The bright open concept main floor is perfect for entertaining guests. The spacious primary bedroom offers an oasis ensuite. The carpeted second floor is perfect for cold winter mornings. Sit around the cozy gas fireplace in the large lower level family room. Full 3 piece bath in the basement. Low maintenance, fully fenced backyard to enjoy the summer family and friends get togethers. (id:59911)
RE/MAX Gold Realty Inc.
363 East 27th Street
Hamilton, Ontario
Welcome to this brand new, beautifully finished 2-bedroom and Den, 1-bathroom basementapartment located at 363 East 27th Street in the heart of Hamiltons East Mountain. Designedwith comfort and functionality in mind, this modern unit offers a spacious open-concept layoutfeaturing a stylish kitchen with stainless steel appliances, a bright living and dining area,and two generously sized bedrooms with large windows and ample closet space. The sleek 3-piecebathroom includes a walk-in shower and contemporary fixtures, while in-suite laundry addseveryday convenience. Enjoy a private entrance, sound-insulated construction for quiet living,central heating and air conditioning. Street parking permits available with the city!Situated in a family-friendly neighbourhood, this home is just steps from Juravinski Hospitaland within minutes of Limeridge Mall, grocery stores, and major retail outlets. With easyaccess to public transit and the Lincoln M. Alexander Parkway, commuting is a breeze. Youllalso be close to Mohawk College, schools, local parks, and scenic mountain brow walking trails,making this location ideal for healthcare professionals, students, or anyone seeking a quiet,well-connected community.Dont miss the chance to live in this thoughtfully designed and conveniently located home. (id:59911)
RE/MAX Real Estate Centre Inc.
18 Tovell Drive
Guelph, Ontario
Once a Reid Homes Builder Model Home with many premium features and upgrades is now up for sale. Stamped concrete double wide driveway can accommodate 4 cars. Patio is finished with nice concrete tiles and leads to double door front entrance. As you enter the house, you can see the guest room on right side and stairs for second level. Main floor features 9ft ceiling and has separate guest, office, dining, family, laundry, kitchen, powder rooms. Kitchen features inbuild appliances, newer fridge and dishwasher, granite countertops, electric cooktop stove with decorative range hood above, moveable island and desk space with granite countertops. Family room features electric fireplace embedded in elegant black stone accent wall. Patio door from kitchen leads to big size deck with attached metal gazebo and barbeque niche. One side of house has concrete walkway connecting driveway and backyard patio. Backyard offers serenity and privacy backing to greenbelt. Backyard has a good size shed and is fully fenced with gate on back wall leading to conservation area. Second floor of house has four good size bedrooms. Master bedroom has gas fireplace, walk-in closet and leads to big 5pcs ensuite with double sink, big wall mirrors, jacuzzi tub. There is another study/library room on second floor which leads to good size covered balcony on front side of house. Basement is professionally finished with an separate entertainment room with projector and recreation room and 3 pcs bath. Heating system installed in basement floors. Speaker system is installed throughout the house. Location is perfect with very easy access to Buses, schools, shopping plazas. Don't miss this one. (id:59911)
Ipro Realty Ltd.
185 Silver Birch Cres Crescent
Port Mcnicoll, Ontario
**Stunning Renovated Bungalow Steps away from Georgian Bay** Get ready to fall in love with this spectacular bungalow, perfectly nestled just steps away from the breathtaking beaches of Georgian Bay! This home is a true gem, boasting a a timeless kitchen design with gleaming quartz countertops, brand new stainless steel appliances, and an eye-catching tile backsplash that will inspire your inner chef. Experience ultimate convenience with a cleverly hidden main floor laundry, and unwind in one of the three spacious bedrooms, each designed for comfort and relaxation. The designer bathroom, adorned with elegant porcelain tile, adds a touch of luxury to your daily routine. Host unforgettable gatherings in the inviting living room or on the custom-built front yard deck, where you'll enjoy stunning lake views that will leave your guests in awe. The partially finished basement is a versatile space, perfect for an extra bedroom and bonus room tailored to your needs. This home is loaded with brand new upgrades, including a furnace, hot water tank, electrical panel, appliances, and a sleek asphalt shingle roof. Situated near the vibrant Patterson Park, you'll have endless opportunities for outdoor adventures right at your doorstep. With easy access to amenities, parks, highways, and scenic walking trails, this location offers the perfect blend of excitement and tranquility. Don't miss your chance to own this incredible home—contact us today to schedule your private viewing!*some pictures virtually staged (id:59911)
Century 21 B.j. Roth Realty Ltd. Brokerage
150 Victoria Street N
Port Hope, Ontario
This Beautiful Detached Home Located Perfectly For Families With School Aged Kids Just A Short Walk Away From Three Different Schools In Port Hope. This Lovely Home Boasts A Stunning 4 Bedrooms And 2 Bathrooms All On The Upper Level. The Main Floor Offers An Additional Bedroom That Could Be A Great Spot For An Office. A Spacious Kitchen Flowing Nicely Into A Sizable Dining Room Suited Nicely For A Large Family Gathering. The Lower Level Is Already Set Up For A Move-In Ready In-Law Suite, Featuring A Kitchen, Bathroom, And Bedroom With Egress Window. Newly Constructed Deck In The Back Was Installed In 2022. Other Tasteful Upgrades Include The Main Level Flooring (2024), Basement Washroom (2024) As Well As The Basement Flooring (2023). This Home Truly Is Move In Ready! (id:59911)
RE/MAX Hallmark First Group Realty Ltd.
