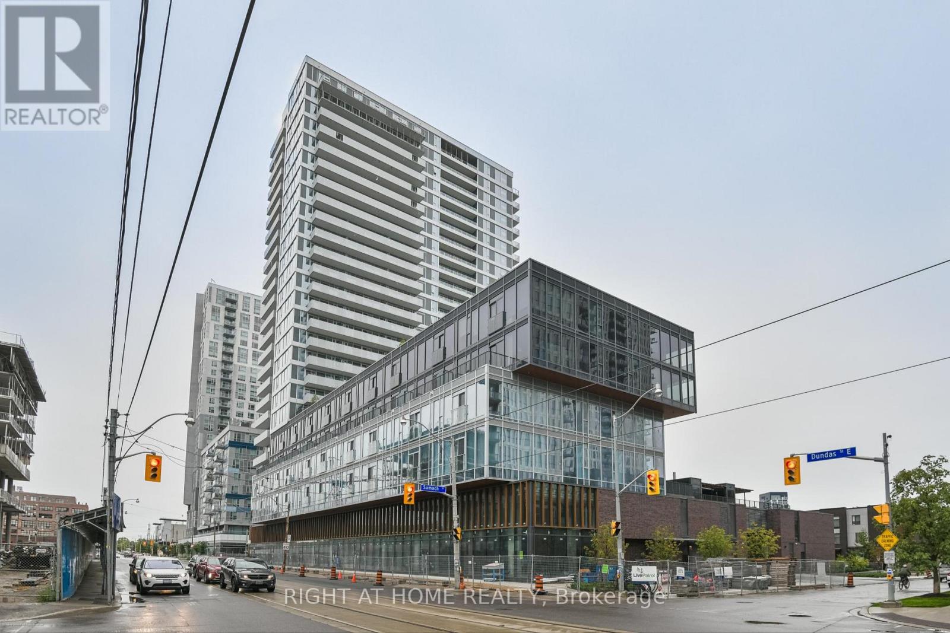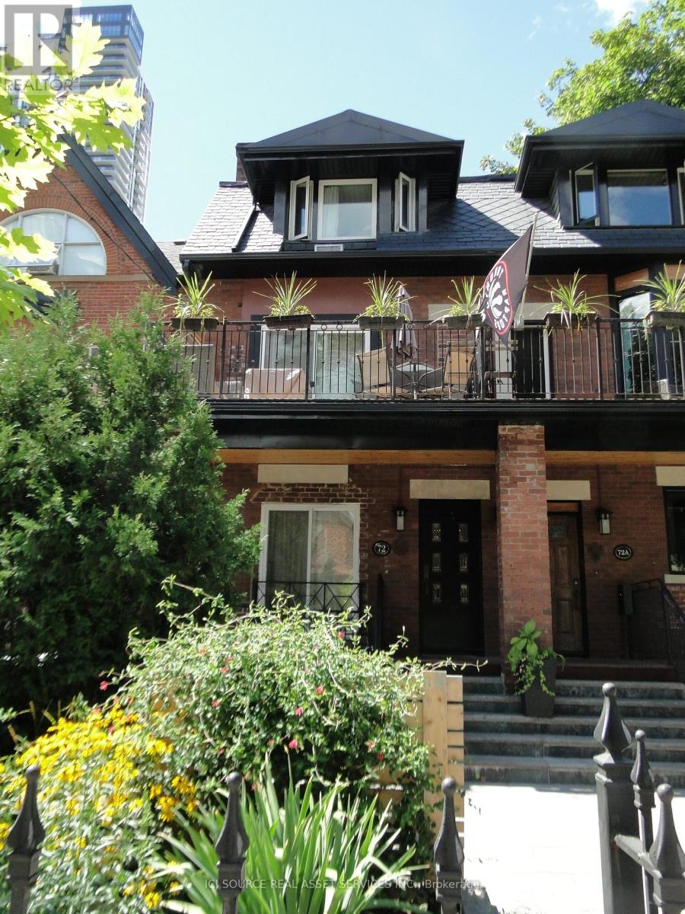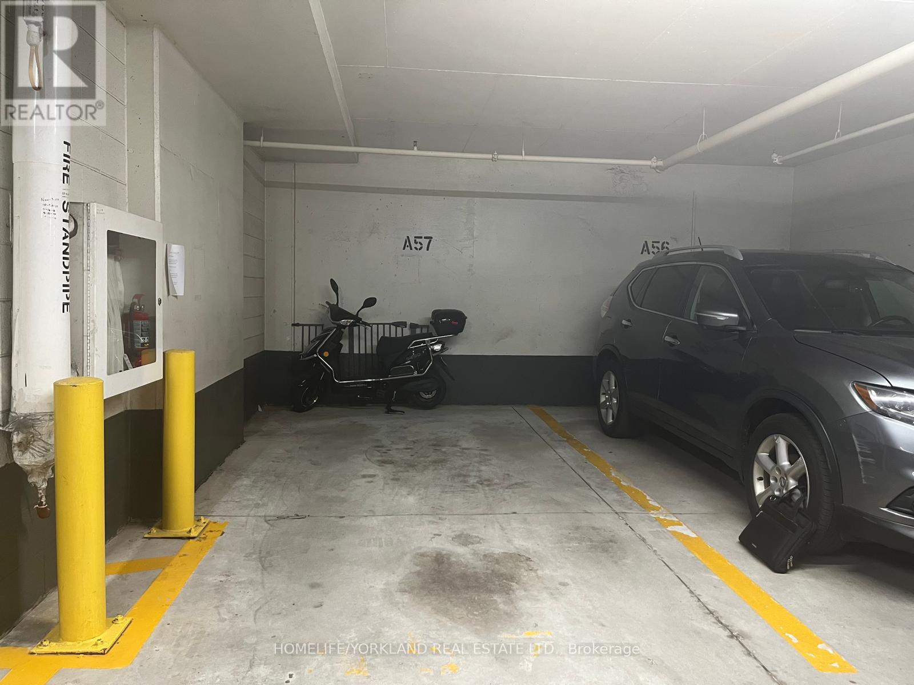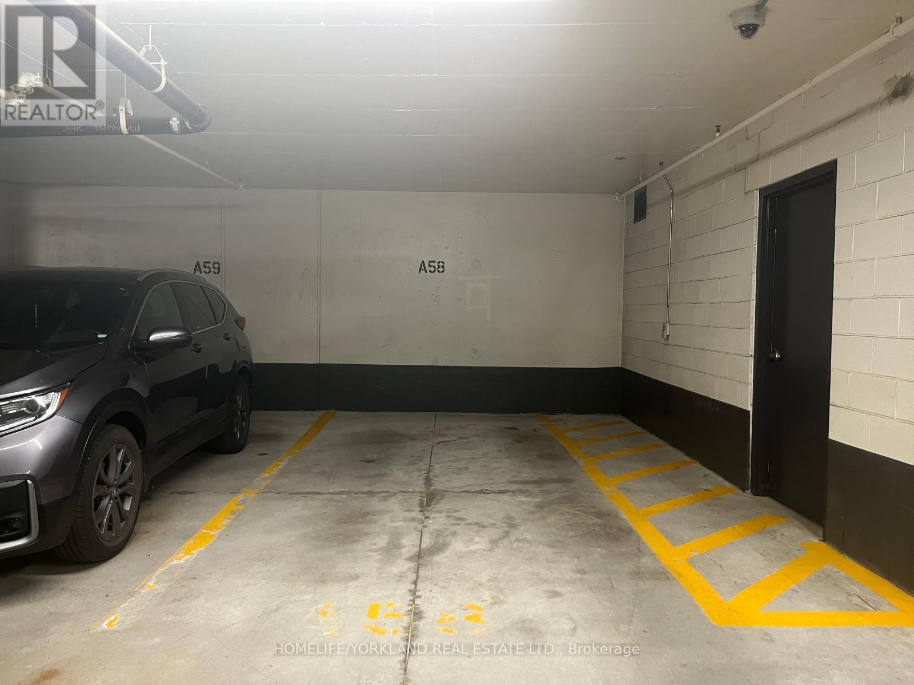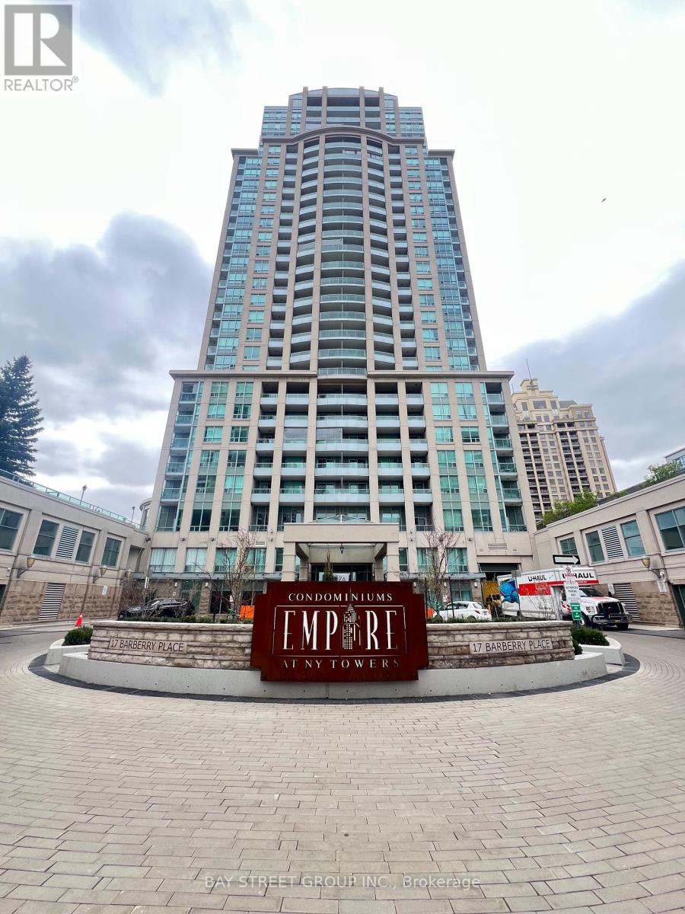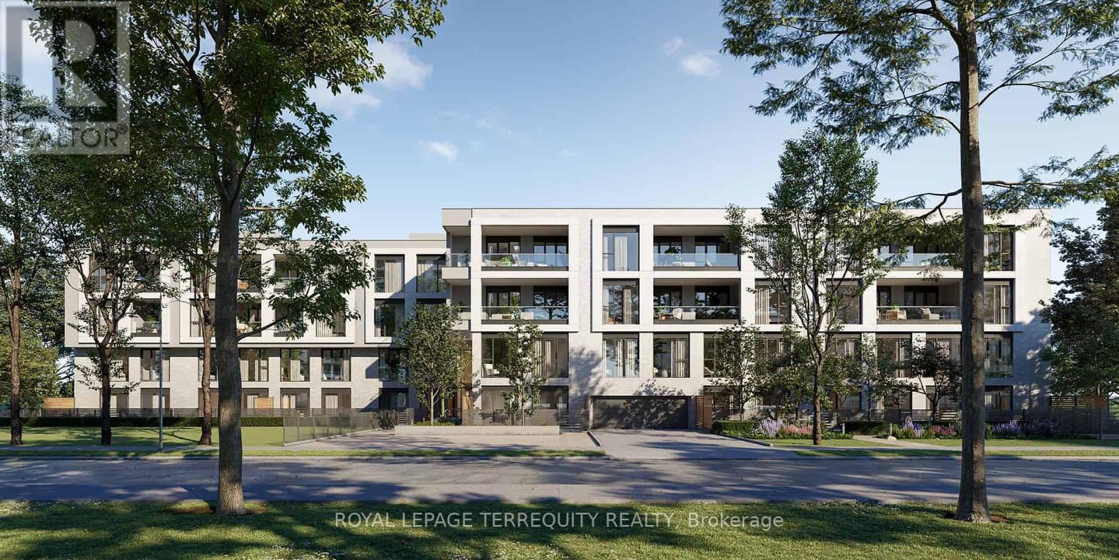2306 - 20 Tubman Avenue
Toronto, Ontario
*Stylish Urban Living at The Wyatt by Daniels* Experience the best of downtown living in this bright and spacious 1+Den suite at The Wyatt Condominiums. Featuring city views from a large balcony, this unit has been freshly updated with brand-new flooring and a full repaint throughout. The modern kitchen includes a centre island, built-in microwave, and sleek stainless steel appliances, all under soaring 9-foot ceilings that enhance the open feel. The versatile den offers the perfect space for a home office, reading nook, or guest area-perfect for todays flexible lifestyle. Enjoy an impressive array of building amenities: a fully equipped fitness centre, party room, games lounge, 24-hour concierge, and ample visitor parking. Ideally located just steps to the DVP, public transit, and local conveniences. Parking and a locker are included. This is city living at its finest, offering vibrant comfort, convenience, and community all in one. (id:59911)
Right At Home Realty
72 Pembroke Street
Toronto, Ontario
Fantastic turnkey income property! Great investment opportunity. 7 apartments, stable long-term tenants. Great location, well-maintained property. Modern kitchens and bathrooms. Separate entrance to basement. On-site coin-operated laundry. *For Additional Property Details Click The Brochure Icon Below* (id:59911)
Ici Source Real Asset Services Inc.
405 - 42 Charles Street E
Toronto, Ontario
Cresford 5 star Condo on Bloor and Yonge, Near Yonge/Bloor Subway Station. Luxury Downtown Living with South/West Unobstructed View. Walking Distance to U of T, Major Hospitals, Museums, Yorkville Restaurants. Amenities Include: Fully Equipped Gym, Outdoor Pool with Terrace, Guest Room. Don't Miss Out On This Location! (id:59911)
Royal LePage Real Estate Associates
P3-33 - 10 Navy Wharf Court
Toronto, Ontario
Buyer Must Be Registered Owner Of TSCC 1694. Buyer/Buyer's Agent To Verify Property Tax & Maintenance Fee. (id:59911)
Homelife/yorkland Real Estate Ltd.
P3-57 - 10 Navy Wharf Court
Toronto, Ontario
Buyer Must Be Registered Owner Of TSCC 1694. Buyer/Buyer's Agent To Verify Property Tax & Maintenance Fee. (id:59911)
Homelife/yorkland Real Estate Ltd.
P3-58 - 10 Navy Wharf Court
Toronto, Ontario
Buyer Must Be Registered Owner Of TSCC 1694. Buyer/Buyer's Agent To Verify Property Tax & Maintenance Fee. (id:59911)
Homelife/yorkland Real Estate Ltd.
101 - 130 Vanderhoof Avenue
Toronto, Ontario
Discover spacious two-bedroom townhouse-style apartments at Hyde Park in Leaside, a charming low-rise community in Toronto's sought-after Leaside Neighbourhood. These large suites feature private entrances, patios or balconies, ensuite laundry, and modern appliances, including dishwasher and full-size washer/dryer. Hyde Park offers pet-friendly, smoke-free living with private heating and air conditioning controls for your comfort. MULTIPLE UNITS AVAILABLE - Each unit averages about 1,000 sq ft and includes two full bathrooms, one being an ensuite in the master bedroom. Enjoy a great location close to multiple TTC routes, shopping centers like Farm Boy, Longo's, and Home Depot, as well as parks and top Schools including Leaside High, Bennington, and Bessborough Public Schools. Commuting is easy with quick access to the Don Valley Parkway, Highway 401, and downtown Toronto. (id:59911)
Royal LePage Your Community Realty
504 - 50 Lynn Williams Street
Toronto, Ontario
Looking for a condo that doesn't feel like a box?! Welcome to Liberty Village , one ofTorontos most vibrant and walkable communities - and home to your next condo!This neighbourhood has it all: trendy cafes, restaurants, bars, fitness studios, salons, banks, grocery stores - even the GO station and waterfront trails are just minutes away!This is a community full of young professionals, creatives and entrepreneurs, where everything from brunch to boxing class is steps from your door!Inside you'll find a beautifully staged 1+den - you've got 650 sq ft of functional space, with sun soaked west exposure for golden hour vibes every night!The den is no afterthought - Its a real workspace, perfectly set up as a home office and works beautifully for work-from-home or creative space.The bedroom is spacious, enough room for a king size bed if thats your choice but beautifully spaced with a queen and full set up with room to breathe - a rare find in a condo. You'll also get underground parking, a full-sized locker and access to building amenities like a gym, indoor pool, sauna, party room and guest suites.This condo gives you space, light, and lifestyle - all in one of Torontos best urban communities.And heres the bonus: you're just minutes from Budweiser stage and BMO field, where World Cup 2026 matches will be played - making this not just a smart home, but a smart long-term investment, too! (id:59911)
The Agency
Ph05 - 200 Keewatin Avenue
Toronto, Ontario
Welcome to The Residences of Keewatin Park. Situated on a charming, leafy, tree-lined street in one of Toronto's most prestigious and established neighbourhoods, this exclusive boutique building of just 36 estate-style suites offers a rare blend of elegance, privacy, and timeless design. A true haven for the discerning buyer seeking a refined pied-a-terre or an opportunity to downsize. Step into this exquisite 2-bed residence where sophistication meets comfort. The open-concept living and dining area is adorned with premium finishes, hardwood floors, and floor-to-ceiling windows that flood the space with natural light. A walkout to a covered terrace invites you to enjoy serene moments in the fresh air, year-round. The chef-inspired Scavolini kitchen is a masterclass in design featuring sleek quartz finishes, a waterfall island with generous storage, a gas cooktop, full-height backsplash, and integrated Miele appliances. The primary suite is complete with a walk-in closet and a spa-like ensuite offering double sinks, a freestanding soaker tub, and a large glass-enclosed shower. The second bedroom is equally inviting, with floor-to-ceiling windows and a spacious closet. This unit is truly unique, boasting not one, but *TWO* outdoor spaces. The upper level presents the crown jewel: an expansive, almost 1,000 sqf. rooftop terrace - perfect for al fresco dining, summer entertaining, or simply relaxing under the sky. Whether you're hosting guests, tending to your garden, or letting your pet enjoying fresh air, this outdoor escape is yours to enjoy. At The Keewatin, every detail has been masterfully considered offering an elevated lifestyle defined by comfort, design, and privacy. Just steps to Sherwood Park and a short stroll to the boutiques, cafes, and transit along Yonge and Mt. Pleasant, this is truly a rare urban retreat in a setting that feels like home. (id:59911)
Royal LePage Terrequity Realty
2712 - 330 Richmond Street W
Toronto, Ontario
Imagine stepping into your sun-drenched sanctuary, 27 stories above the vibrant pulse of the city. This exquisite 2-bedroom, 2-bathroom residence at the prestigious 330 Richmond by Green park offers 769 square feet of meticulously designed living space. Soak in the sun through expansive floor-to-ceiling windows, accentuating the hardwood flooring & soaring 9-ft ceilings. Your private 123 sq ft balcony beckons, a sprawling outdoor haven to soak up breathtaking, unobstructed panoramas of the Toronto skyline. The kitchen spoils boasting abundant cabinetry, stainless steel appliances, quartz countertops complemented by a massive centre island with seating for 4. The spacious primary suite features a 4-piece ensuite bathroom, generous windows, and a substantial double closet. The equally well-appointed 2nd bedroom offers ample space and includes its own double closet. Unbeatable location in the heart of it all with the best restaurants & amenities the city offers with transit at your doorstep. Includes Parking & Locker. Why leave home when your amenities include a 24 hr Concierge, Outdoor Pool with Terrace, Gym, Party Rm, Sky Lounge with BBQs, Games & Media Rm, Guest Suites, Theatre Rm and so much more! This isn't just a condo; it's an elevated living experience. (id:59911)
Royal LePage Your Community Realty
615 - 17 Barberry Place
Toronto, Ontario
**2 Parking Spots Available **Luxury Empire Building, rare find Conner unit with Unobstructed View. Open Concept, Bright and Spacious 2Br+2 Bathroom in The Heart Of North York! Luxury Amenities With 24Hr Concierge, Indoor Pool, Whirlpool, Sauna, Gym, Virtual Golf, Billiards, Theater, Library, Cards Room, Party Room, Guest Suites, Etc. Steps To Subway, Bayview Village, Shopping, Ymca. Close To Hwy 401, 404. (id:59911)
Bay Street Group Inc.
301t - 200 Keewatin Avenue
Toronto, Ontario
Indulge in unparalleled luxury living at The Residences on Keewatin Park - an exclusive enclave of 36 estate-like suites designed for the discerning buyer. Nestled in one of Toronto's most coveted neighbourhoods, The Keewatin offers privacy, elegance, and refined living, ideal for those seeking a sophisticated downsize or an extravagant pied-a-terre. Suite 301 offers 979 sq. ft. of thoughtfully designed space with a well-laid-out floor plan that feels like a private residence. Featuring a luxurious Scavolini kitchen with an oversized island, quartz countertops and backsplash, and abundant storage, this suite is meticulously crafted to suit your lifestyle. Enjoy a spacious primary bedroom with a walk-in closet and a spa-like ensuite, plus a large den and second full bath. Step onto your private terrace for al fresco dining on warm summer evenings. At The Keewatin, nothing is left to chance. Residents enjoy the utmost in comfort, design, and discretion truly a rare offering in the city. Just a short walk to Sherwood Park, Yonge Street, Mt. Pleasant, fine dining, and transit. Architecturally distinct, The Keewatin is a true gem in the area. (id:59911)
Royal LePage Terrequity Realty
