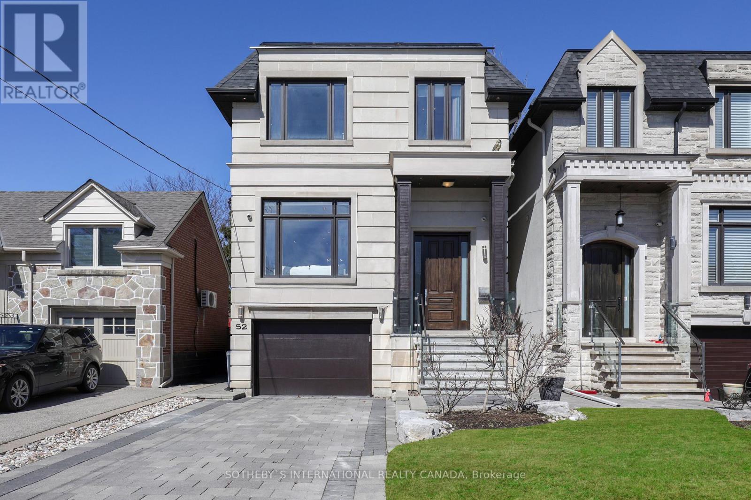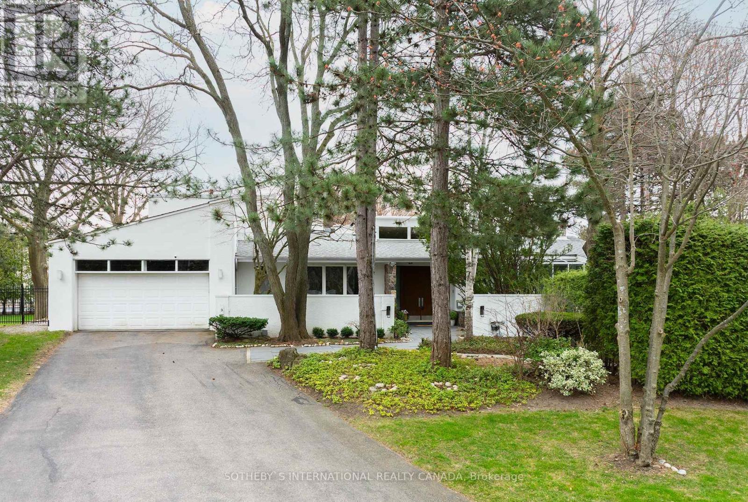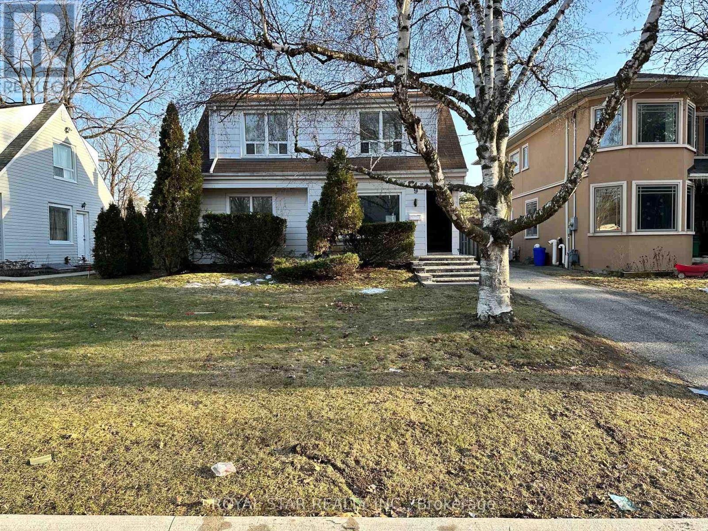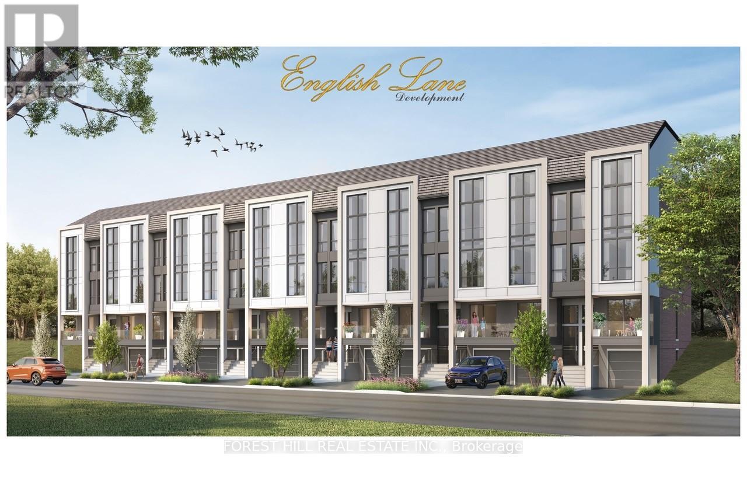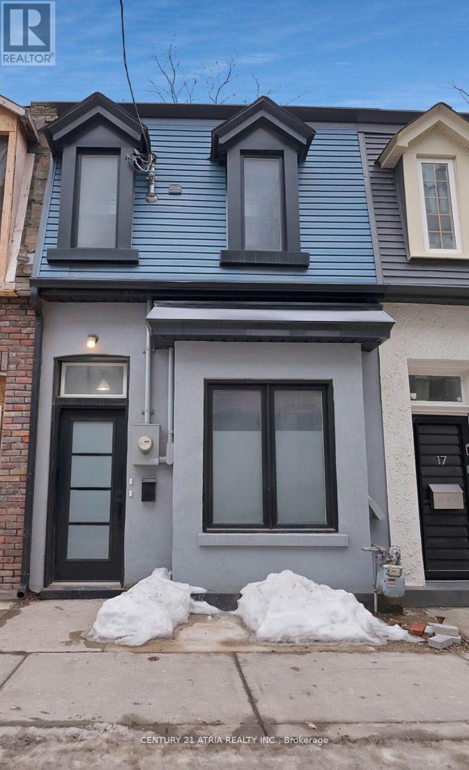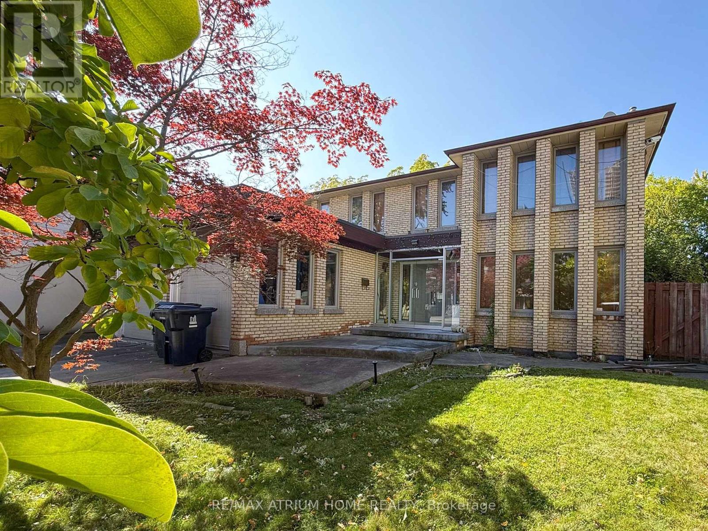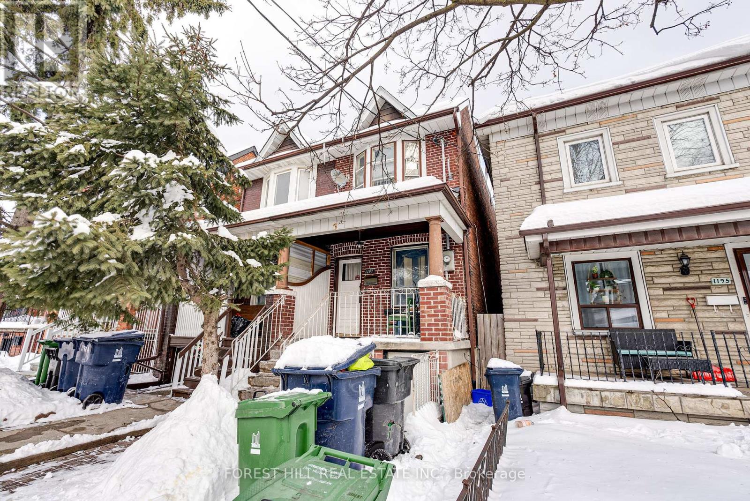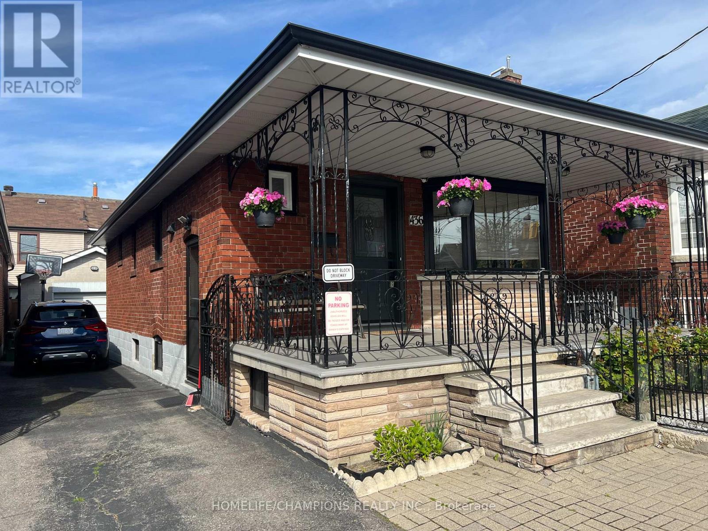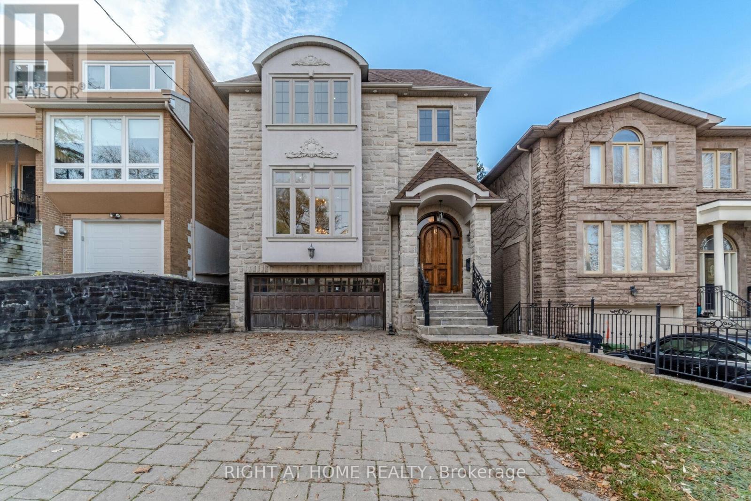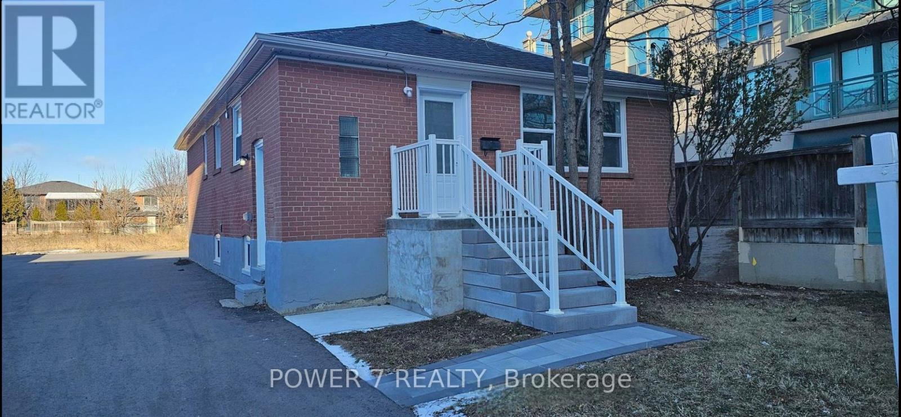52 Carmichael Avenue
Toronto, Ontario
If you are searching for convenience and luxury, 52 Carmichael could be the perfect match for you. Built in 2014, this lovely custom home comes with all the bells and whistles that you could possibly ask for including 4+1 bedrooms, 5 bathrooms, 3 gas fireplaces, ultra high-end appliances, oak hardwood throughout, coffered ceilings, interior wall paneling, built-ins, glass railings, custom accent lighting, thoughtful landscaping in the front and backyard, and so much more. The layout of this home has been extremely well planned providing nearly 3,400 sq ft of total living space perfect for a busy family life. The main floor features an open concept floor plan and dining area with a convenient 2-piece powder room and a combined family room/kitchen with easy access to a large deck/patio. The upper floor features four bedrooms (w/ closets) and a spacious primary bedroom and ensuite. The basement provides the perfect escape with nearly 900 sq ft, soaring ceilings, radiant heated floors, easy access to the garage, additional laundry room, cold storage, spare bedroom, 3-piece bath, a recreational room with a gas fireplace and a beautiful wet bar. This home is conveniently located in North Toronto's Bedford Park neighbourhood with easy access to hwy 401, local amenities along Avenue, and some of Torontos finest schools. Drop your bags and start living! Extras: Large sports (basketball) court in the backyard, hot tub, built-in speakers throughout, walk-out basement with lots of light, and upper/lower laundry space. (id:59911)
Sotheby's International Realty Canada
3 Bluejay Place
Toronto, Ontario
The Jewel Of Bluejay Place - A Truly Remarkable Mid-Century Modern Residence Nestled On A Coveted Cul-De-Sac In The Exclusive Bayview/York Mills Enclave. Set On Nearly One Acre Of Lush, Manicured Gardens, This Rare Opportunity Offers Unparalleled Tranquility In A Prestigious Neighbourhood. This Expansive Home Spans Over 10,000 Sqft Across Three Levels, Offering 4+2 Bedrooms, 8 Bathrooms, An Indoor Pool, And The Perfect Park-Like Setting For Indoor And Outdoor Living. The Property's Serene And Harmonious Atmosphere Is Enhanced By Abundant Windows And Skylights Throughout. Enjoy The Convenience Of An ELEVATOR Providing Seamless Accessibility To Each Floor. The Main Level Features A Spacious Formal Living And Dining Area, Wood-Burning Fireplaces, Wet Bar, A Sun-Drenched Family Room, And An Above-Grade Recreation Room With Direct Access To The Indoor Pool. A Guest Bedroom Or Home Office With Ensuite, Along With The Primary Suite Tucked Away In A Private Wing Overlooking The Rear Garden, Complete The Main Floor. The Upper Level Boasts Two Generously Sized Bedrooms, Each With Ensuite Baths And Ample Closet Space. The Lower Level Offers A Vast Entertainment Room With A Wood-Burning Fireplace, Two Additional Bedrooms With Ensuites, Sauna And Direct Access To The Indoor Pool. There Is Even An Outdoor Powder Room Making It More Convenient To Host Alfresco Summer Gatherings. The Front Garden Is Elegantly Landscaped, Complemented By A 4-Car Driveway And A 2-Car Garage With Direct Entry Into A Spacious Mudroom. With A Premier Location Just North Of The Bridle Path, You Are Steps Away From The York Mills Arena, Windfields Park Trail, And Minutes To The Granite Club, Rosedale Golf Course, Crescent School, TFS, And Major Amenities Including Public Transit, Highway 401, And Bayview Village Shops. This Magnificent Home Presents Endless Possibilities. Move In And Enjoy The Splendor Of This Home Or Create Your Own Dream Estate On One Of The Most Serene Streets In The Neighbourhood. (id:59911)
Sotheby's International Realty Canada
Upp-Rm - 9 Roycrest Avenue
Toronto, Ontario
Prime Yonge And Sheppard Location. Nestled In A Quiet, Family Friendly Cul De Sac With Lots Of Privacy In A Ravine Area. Modern, Recently Renovated Home With Tons Of Natural Light Throughout. S/S Appl. Spacious Kitchen With A Walk-Out To Backyard. Hardwood, Laminate And Tile Floors Throughout Entire Home. No Corners Cut When Renovated. This Is A Shared Accommodation House. Each Room Is Its Own Lease, Starting From $900.00. Living Room, Kitchen, Laundry And Bathrooms Are Shared. There Is A $100/Month Per Person Charge For Utilities To Be Included (Gas, Water, Hydro, Lawn Care). This Also Covers Cost Of Common Area Cleaners Once A Month. Parking Is Available At Additional Charge. House Is In Prime Location Just Steps Away From Major Public Transport Routes, Downsview Station, Yonge TTC Subway Line, And Hwy 401. Grocery Stores And Everything Else You Need Within Walking Distance! Earl Bales Park, Trail and Ski Hill Extremely Close by. Beautiful And Cozy, Viewing Is Truly Recommended To See The Comfort, Convenience and Style Of Home. (id:59911)
Royal Star Realty Inc.
314 Glen Road
Toronto, Ontario
Contemporary, Family-Friendly Home in Prime Rosedale5+1 Beds | 4.5 Baths | 2,750 Sq Ft Welcome to this beautifully updated, move-in ready home offering over 2,750 sq ft of thoughtfully designed living space, with seamless potential to expand. Situated on a quiet, tree-lined street in the heart of Rosedale, this rare offering blends timeless character with modern comfort ideal for growing families or those seeking flexibility and style. Elegant Living & Entertaining A warm, inviting living and dining area leads into a sun-filled family room and chef-inspired kitchen featuring premium appliances, custom cabinetry, and a generous island that doubles as a breakfast bar. French doors open to a sunny, west- and south-facing backyard with a large deck and lush garden perfect for entertaining or family time. Spacious Bedrooms & Versatile Lower Level The private primary suite includes a sitting area, walk-in closet, and spa-like ensuite. Four additional bedrooms offer flexible space for kids, guests, or home offices. The finished basement adds a large rec room/gym, an office/media/guest room with full bath, a mudroom, and ample storage including a second fridge. Outdoor Living & Smart Features Enjoy a fenced, sun-drenched backyard with room for a skating rink or future addition. Features include central HVAC, Cat 5 wiring, legal front pad parking, and ample street parking. Exceptional Location Steps to TTC, top-rated schools, parks, ravines, gourmet grocers, and the Brickworks weekend market. A rare turnkey opportunity in one of Toronto's most prestigious and walkable neighbourhoods. Don't miss this exceptional blend of space, style, and location. (id:59911)
Bosley Real Estate Ltd.
200 David Dunlap Circle
Toronto, Ontario
LUXURY PRE-CONSTRUCTION FREEHOLD TOWNHOUSE PRIME MIDTOWN LOCATION.Discover an exceptional opportunity to own a brand-new luxury freehold townhouse with zero maintenance fees, directly from the builder!These upscale townhomes offer 3 bedrooms, 2 bathrooms, and spacious layouts ranging from 1,875 sq. ft. to 3,000 sq. ft., designed to suit your lifestyle. Enjoy a modern rooftop terrace, perfect for outdoor relaxation and entertaining.Located just steps from the areas best shopping, dining, entertainment, and nightlife, this prime location offers unmatched convenience.Dont miss out on this rare chance to own a stunning freehold townhouse in a sought-after neighbourhood! (id:59911)
Forest Hill Real Estate Inc.
15 Rebecca Street
Toronto, Ontario
Prime Trinity Bellwoods Living Fully Renovated & Move-In Ready! Attention investors & homeowners! Nestled in the heart of TrinityBellwoods, this brand-new, fully renovated 2-storey home offers two separate living spaces, making it an ideal opportunity for rental incomeor multi-generational living. Sophisticated finishes, an open-concept layout, and high-end upgrades throughout, engineered hardwoodflooring. Enjoy peace of mind with a new tankless water heater, furnace, and AC all purchased and paid for. The low-maintenance backyardwith artificial grass means no lawn care just relax and enjoy your outdoor space. Located just steps from Ossington Ave, Queen St W, TrinityBellwoods Park, and top-rated restaurants, cafés, and boutiques. TTC access is just around the corner, making commuting effortless. A rare chance to own a turnkey property in one of Torontos most sought-after neighbourhoods. Don't miss out on this incredible opportunity! Extras: Perfect for an end user or investor, the main floor suite is currently tenanted on a month-to-month basis. Two separately metered units, fully renovated. (id:59911)
Century 21 Atria Realty Inc.
Room 1 - 42 Fairchild Avenue
Toronto, Ontario
Minutes from Yonge & Finch! Private bedroom with shared washroom, kitchen, and laundry. This location is unbeatable, just a 2-minute walk to a TTC bus stop and a 3-minute drive to the Yonge & Finch intersection, featuring Finch TTC station, shops, grocery, restaurants, and more! All utilities and wifi included. (id:59911)
RE/MAX Atrium Home Realty
1197 Dovercourt Road
Toronto, Ontario
Welcome to 1197 Dovercourt Rd. This 3+1 bedroom semi-detached home is located in one of Toronto's most desirable neighborhoods! This rare & unique property offers 3 kitchens, 3 bathrooms, 200Amp panel and a detached garage with convenient laneway access. This home is perfect for multi-generational living with incredible potential for investors, renovators, or families looking to create their dream home that is close proximity to Wychwood Barns and a short walk to Geary Ave, featuring some of the best restaurants and bars such as Baldassarre, Jenn Agg's new venture General Public, Paradise Grape Vine, North of Brooklyn, and many more! (id:59911)
Forest Hill Real Estate Inc.
436 Oakwood Avenue
Toronto, Ontario
Welcome to Gorgeous and lovely up-dated Bungalow fully renovated from top to bottom In A High Demand Neighborhood, "OPEN CONCEPT" kitchen living and dining, bright pot lights with dimmer, Separate entrance to 3 bedrooms basement in-laws apartment, gated 3 cars parking driveway + 1 car detached concrete garage, all appliances (2021), Roof shingles (2021), Tankless water heater (rental $49.90/mo) and Gas furnace 2021, washer and dryer 2021. Upgraded Electrical Panel(2021), BONUS Features in the garage for summer entertainments "wall mounted TV and Karaoke sound system" plus ++Lovely and upgraded garden and Gazebo in the backyard. Steps to TTC Bus Stop, Restaurants, Schools, 15-20 minutes to Downtown Toronto, close to all amenities. (id:59911)
Homelife/champions Realty Inc.
12 Walder Avenue
Toronto, Ontario
This Exquisite Custom-Built Home Offers The Perfect Blend Of Exceptional Luxury, Comfort, Serenity & Convenience In Prestigious Midtown Toronto Neighbourhood. Magnificent Custom Masterpiece With Superb Craftsmanship, Millwork & High-End Finishes Throughout! It Has A Remarkable Open-Concept Functional Layout For Family Enjoyment & Entertaining With Over 3600 Sq Ft Of Sunfilled Luxury Living, Grand Principal Rooms, 5 Bedrooms, 5 Baths, 2 Car Garage & Private Double Driveway For 6 Cars.**The Opulent & Elegant Living Room & Dining Room Are Truly Welcoming & Impressive. The Stunning Well-Designed Family Room Has A Marble Gas Fireplace, Extensive Custom Cabinetry, And Opens To An Inviting Kitchen For Perfect Gatherings. The State-Of-The-Art Chef's Kitchen Has Stainless Steel Built-In Appliances, Granite Countertops, Oversized Centre Island, Expansive Custom Cabinetry, Huge Breakfast Area, And A Walkout To The Tranquil Professionally-Landscaped Terrace (17'x15') & Private Backyard. The Skylit Upper Level Boasts 4 Designer-Approved Bedrooms With Ensuite Baths & Abundant Storage, And A Laundry Room For Great Convenience. The Primary Suite Embraces Luxury & Timeless Elegance With Generous Walk-In Closet, Custom Organizers, Deluxe Ensuite Bath, Ambient Lighting & Wall-to-Wall Windows.***Steps To Top Schools, New Eglinton LRT Subway Station, Library, Whole Foods, Metro, 5 Parks & Nature Trails, Sunnybrook Hospital, Restaurants, Shops, Mt Pleasant Village, Bayview-Leaside, Yonge & Eglinton, And Much More! Easy Access To Downtown Toronto & Major Highways.*** Fantastic Investment -- Great Family Home Or As Luxury Rental In High Demand Area. Must See To Appreciate! **EXTRAS** Hardwood, Marble & Granite Throughout, Exquisite Millwork, Expansive Custom Cabinetry, Crown Moulding, 10' Coffered Ceiling, Skylight, Second Floor Laundry, Custom Wet Bar With Granite Counters, Sink & Fridge, Direct Access To Garage, Ample Storage & Much More! (id:59911)
Right At Home Realty
924 Sheppard Avenue W
Toronto, Ontario
An exceptional opportunity to lease in one of the most rapidly developing neighbourhoods! This property has undergone a comprehensive renovation, It features four bedrooms and two offices, along with two bathrooms, all with ample natural light and ample windows, even in the basement. All amenities are conveniently accessible within walking distance or a short drive. TTC right on the corner. This space could be suitable for a dentist, pet store, or live-work office. This property offers a wide range of advantages in this prime location. (id:59911)
Power 7 Realty
926 Willowdale Avenue
Toronto, Ontario
**Beautifully Renovated** Recently----------***$$$ Spent on Renovations***-----------Charming----Impressive/Captivating--Open Plan Layout/Stylish Renovation----------Super Spacious Living/Dining Rooms & Large/Upgraded--Updated Kitchen Combined & Featuring Large windows with Abundant Natural Lighting/Garden View in Living/Dining Room***Elegantly-arranged/Good Size of All Bedrooms--Overlooking Garden-view with Large Windows,Mirrored closet***Separate Entrance to A Large Open Concept Rec Room Includes a Kitchen, Bathroom & 3Bedrooms(Potential----Potential Rental Income Opportunity or Family Entertaining Place)------Eat-In Kitchen Combined with Spaciously arranged, Open Concept/Massive Rec Room, Large with Windows 3Bedrooms & -------TOO MANY TO MENTION TO THE UPGRADED LISTS------Newer Furnace,Newer Elec Panel,newer Ele Sub-panel for the Basement,Newer Kit(Main),Newer Appl,Newer Countertop,Newer Backsplash,Extra Kit with Appl(Basement),Newer Washrooms,Newer Windows,Newer Shingle Roof,Newer Hardwood Floor,Newer Doors & Baseboard,Newer Trims,Newer Pot Lighting & Chandeliers,Newer Main Entrance Dr,Fenced Private Backyard & More---------Suitable For Families/End-Users Or Investors***Convenient Located To Yonge St,Subway-Shops,Parks & More------Perfectly Move-In Condition Home (id:59911)
Forest Hill Real Estate Inc.
